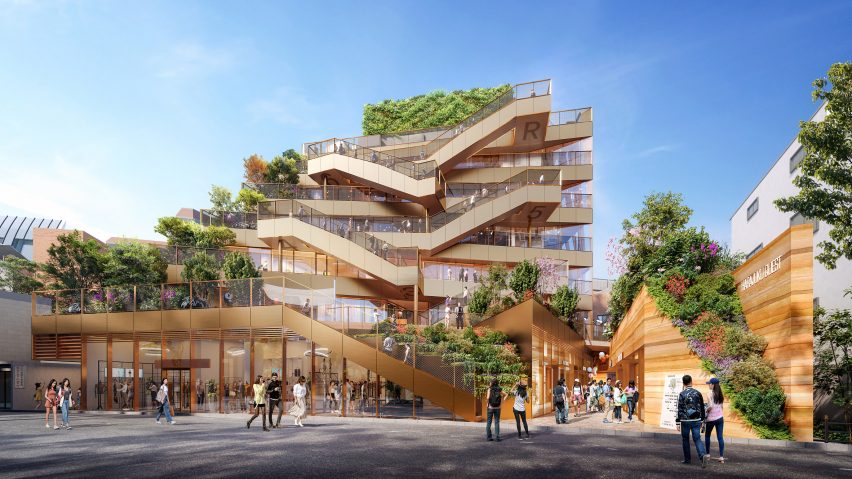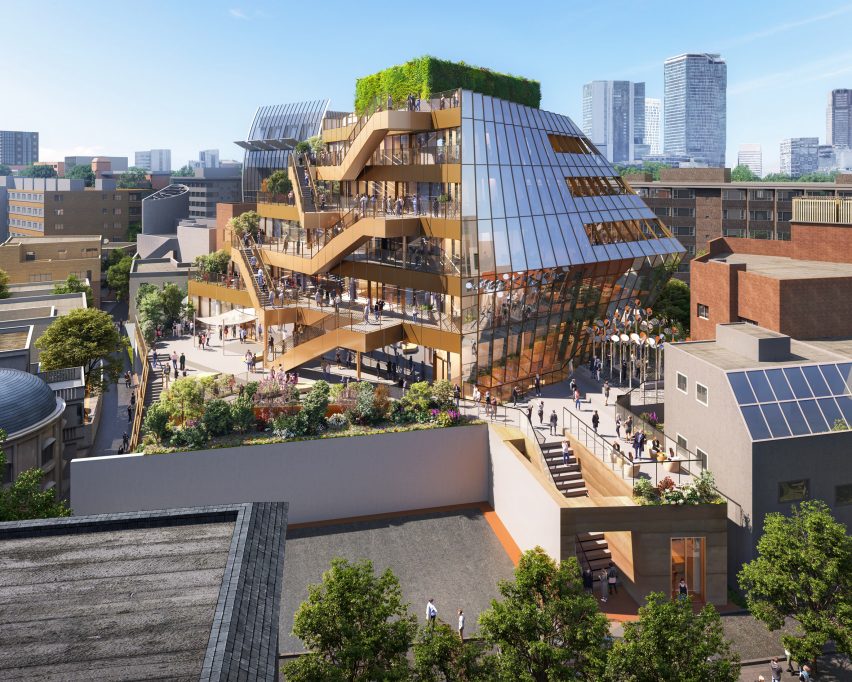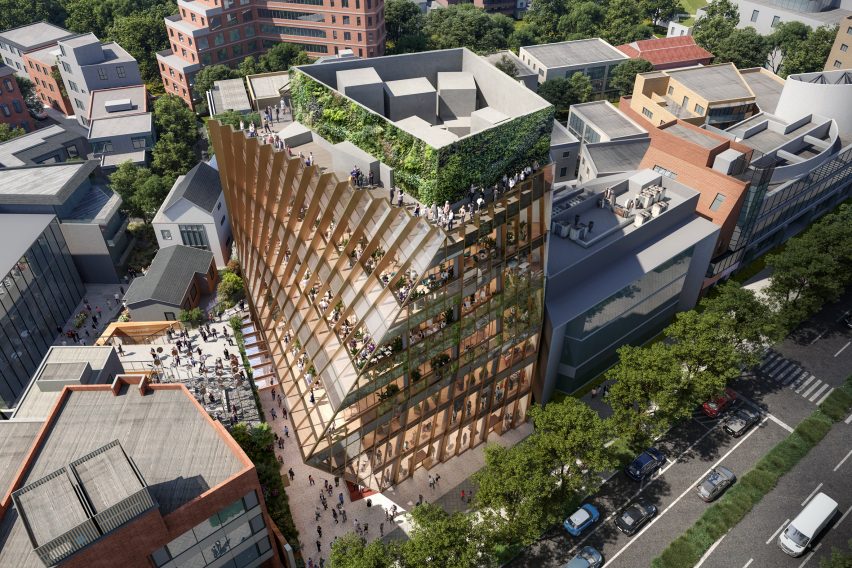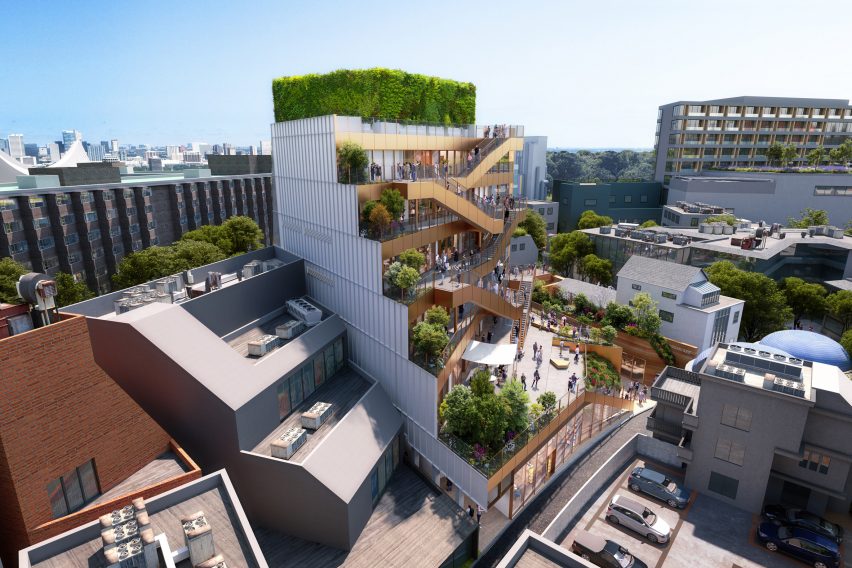
OMA reveals design for stepped shopping centre with glass facade in Tokyo
International practice OMA has released images of Harajuku Quest, a shopping centre with stepped terraces and a green rooftop that has begun construction in Tokyo.
Designed by OMA's New York studio and partner Shohei Shigematsu for real estate company NTT Urban Development, the building will house retail and dining spaces as well as a rooftop with living walls.

The 8,082-square-metre Harajuku Quest will be located on a site between Omotesando and Oku-Harajuku in Japan's capital and is designed to bridge the two areas.
Its facade will have a different design depending on which neighbourhood it is facing. The side facing Omotesando has a "monolithic, transparent face" clad in glass, which is set back at the top and the ground to create a convex shape, while the Harajuku side of the building has stepped terraces.

This layout was designed so that the facade towards Harajuku would open the building up towards the neighbourhood, which is known for its creativity and distinctive youth culture.
The second of the stepped terraces on this side will have a public datum that the studio designed to be used as a plaza that could hold cultural events.

"The conjunction of Omotesando and Oku-Harajuku embodies a duality of urban context as well as Tokyo's fashion and retail culture," said OMA partner Shigematsu.
"It was essential for the new building to bridge the two areas and express two stories," he added.
"Like two sides of the same coin, a single building conveys alternate personalities, connected by a new public corridor. Harajuku Quest acts as both a visual and programmatic convergence point of Omotesando and Oku-Harajuku – a gathering place where visitors can experience the activities and aura of global fashion and local cultural scene simultaneously."
Construction has begun on Harajuku Quest and the centre is expected to complete in February 2025.
OMA also recently revealed its design for a domed innovation centre in South Chicago, while its long-awaited Taipei Performing Arts Center has opened in Taiwan.
The images are courtesy of OMA and Inplace.
Project credits:
Architect: OMA
Partner-in-charge: Shohei Shigematsu
Associate: Takeshi Mitsuda
Team: Timothy Tse, Yuzaburo Tanaka, Kohei Sugishita, Chiao Yang, Fernan Bilik, Tetsuo Kobayashi
Executive architect: NTT Facilities
Structure: NTT Facilities
MEP: NTT Facilities
Landscape architect: Landscape Plus
Lighting: Lighting Planners Associates
Graphics, signage, wayfinding: Daikoku Design Institute, Bikohsha
General contractor: Kumagai Gumi