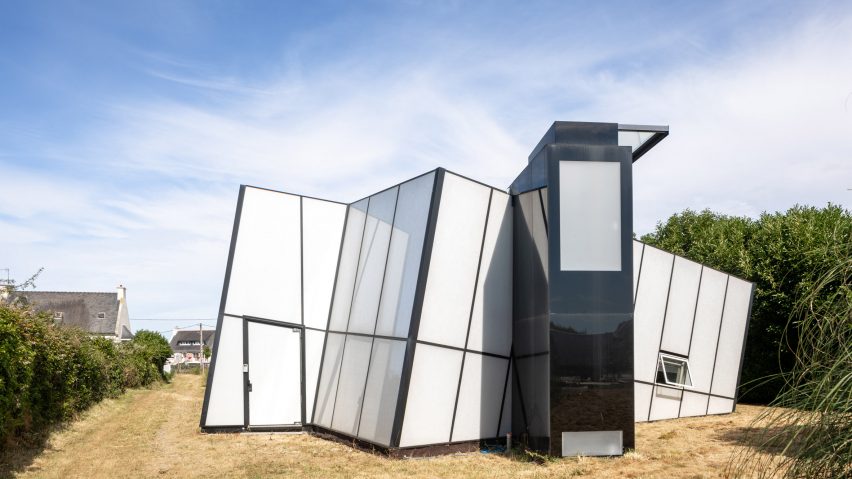
Odile Decq builds all-glass Maison de Verre for client with vision loss
Architect Odile Decq has completed a house in France with walls of translucent glass, to create the optimal lighting conditions for a client with vision impairment.
Decq designed Maison de Verre for an owner who suffers from an irreversible and progressive condition that means he can only make out vague shapes, so needed his home to offer consistent, diffused lighting.
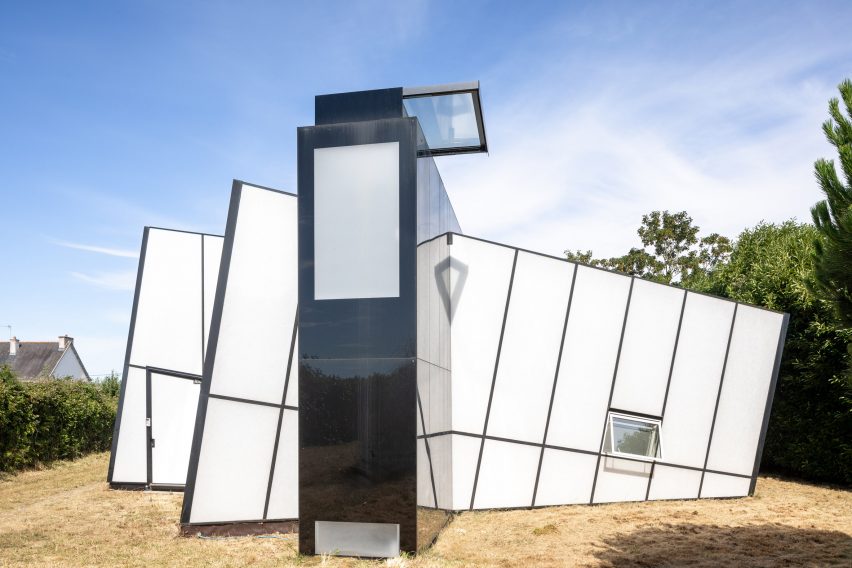
The Studio Odile Decq founder's solution was to create the entire structure out of translucent glass panels, creating a uniform level of brightness throughout the interior.
"The need for homogeneous, glare-free light was the common thread throughout the design process," she told Dezeen.
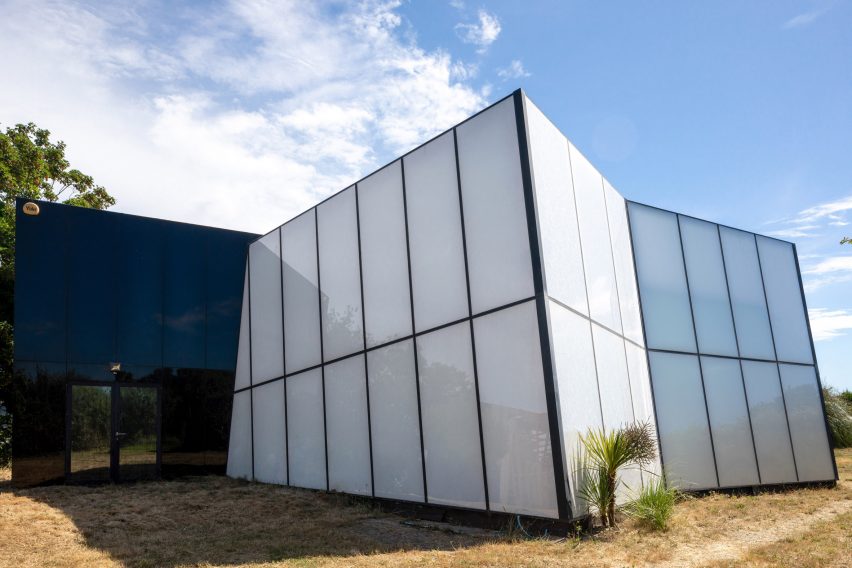
Maison de Verre is located in Carantec, a town in Brittany, northern France.
The project shares its name with the iconic French house built by architects Pierre Chareau and Bernard Bijvoet in 1932, which famously has walls of glass blocks.
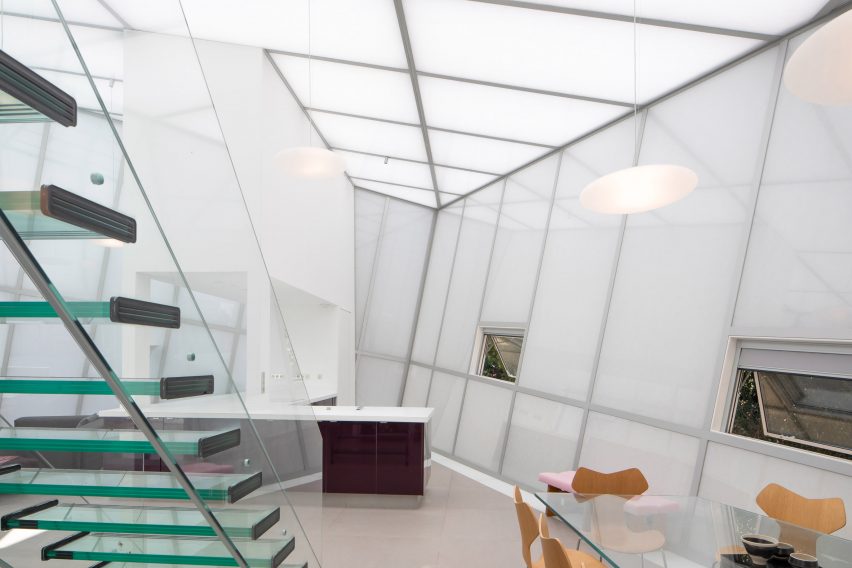
By contrast, this building is constructed from innovative double-glazed panels that provide greater sculptural opportunities and conceal the steel structural framework.
The resulting form is extremely angular and monochromatic. This gives the building a graphic quality and allows it to stand out from its suburban surroundings.
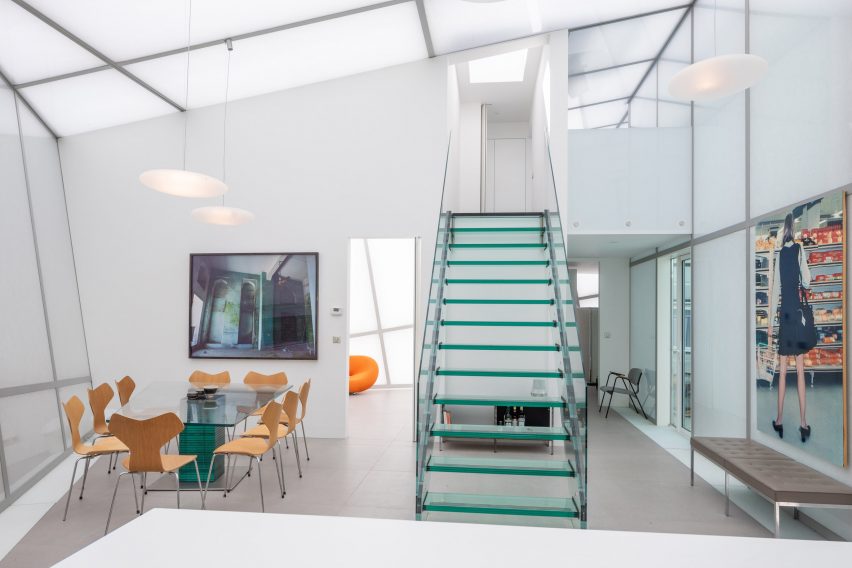
According to Decq, the angularity was not just a style choice, but also improves the light-box effect inside.
"The tilted shape allowed for the optimisation of the orientation of the glazed surfaces on the roof," she explained.
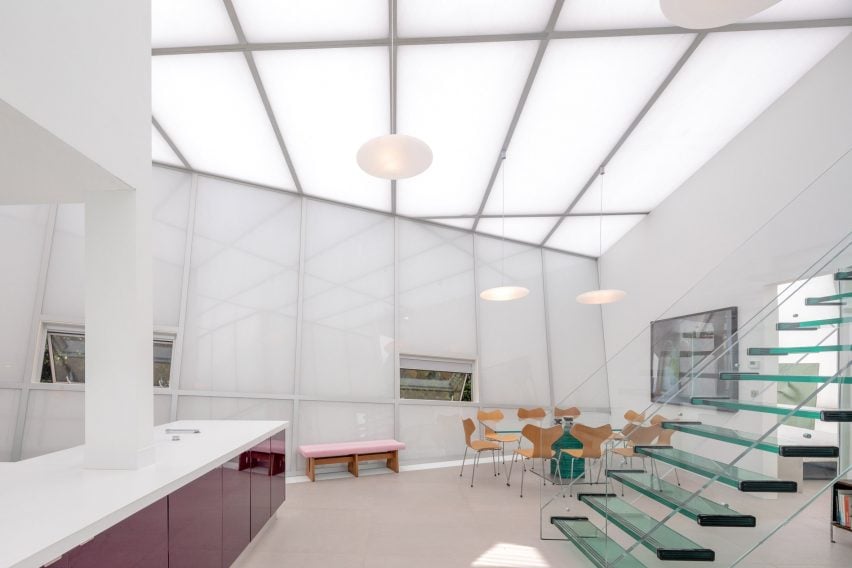
The volume of the building is a parallelepiped – a type of distorted cuboid – dissected by a linear block.
The intersection of these volumes sets out the layout of the two-storey interior.
On the ground floor, an open-plan living and dining space is organised into different zones, while two bedrooms and a bathroom slot in around.
A third bedroom and bathroom are located on the first floor.
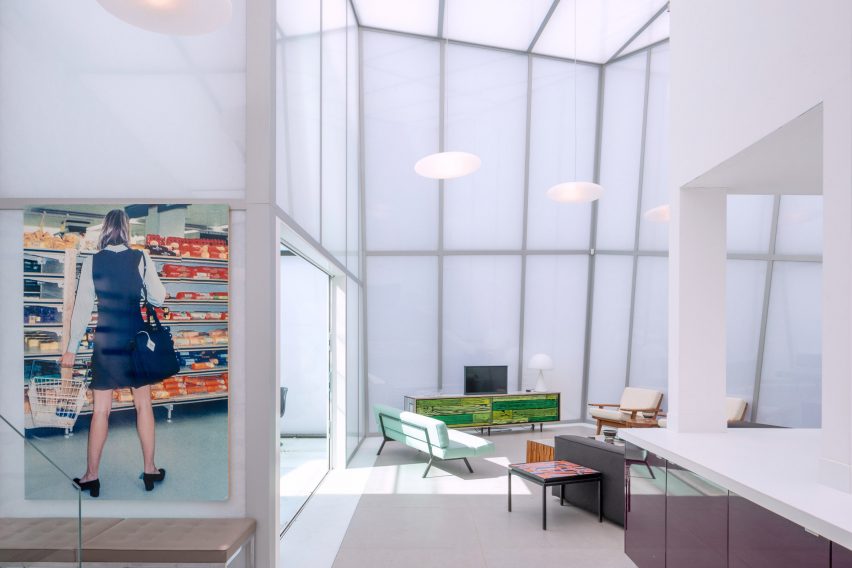
The building is entered via an enclosed terrace that mediates lighting conditions between the interior and exterior.
According to the design team, the glazed exterior offers many benefits including glare reduction, solar protection and thermal insulation.
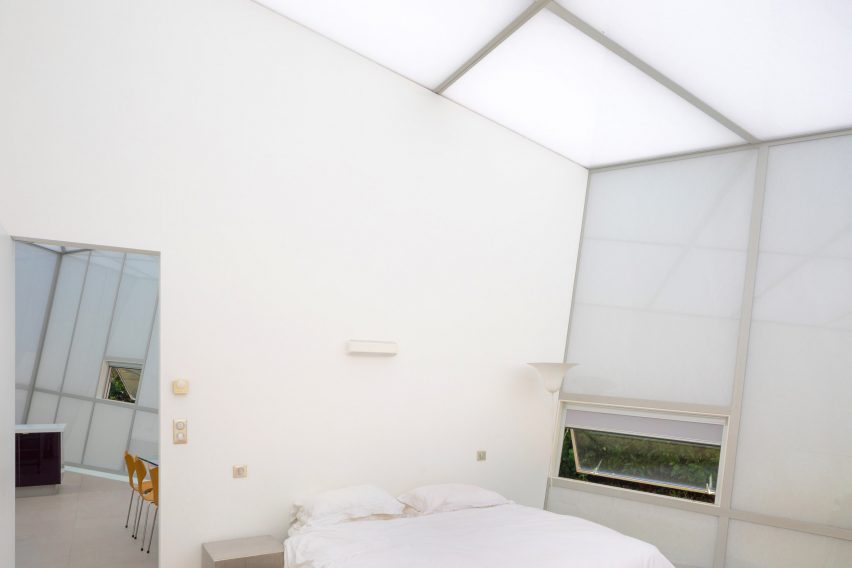
Internal fixtures were selected to complement the lighting effect, for instance, the staircase is made from glass, while the kitchen counter is bright white.
There are also some windows, to allow additional ventilation.
"Walking through the spaces of this house is an atypical experience," said Decq. "It is a real light box, which gives the sensation of being out of the world, out of time."
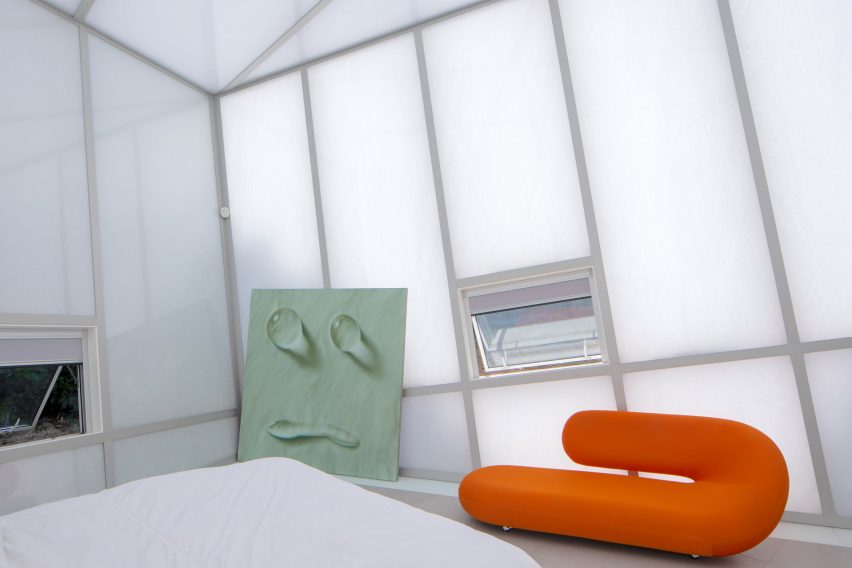
The lighting system has been carefully planned to create a similarly homogenous light quality after dark, using a mix of spotlights and translucent pendants.
When the lights are on inside the house, the exterior glows "like a lantern" said Decq.
The architect's other recent projects include Antares, a sinuous residential tower in Barcelona featuring red balconies.
The photography is by Philippe Ruault.