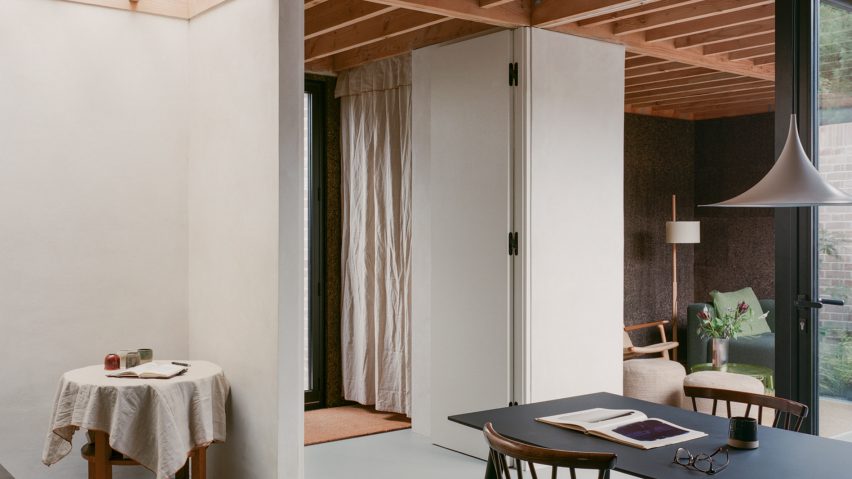
Polysmiths designs "beautifully sustainable" London house featuring cork-lined living spaces
Architecture studio Polysmiths used cork panels to clad internal and external surfaces at Cork House in east London, which was built using materials available during the Covid-19 lockdown.
Polysmiths director Charles Wu adopted the roles of architect, client and developer for the Cork House project, which he designed as a home for himself and his partner.
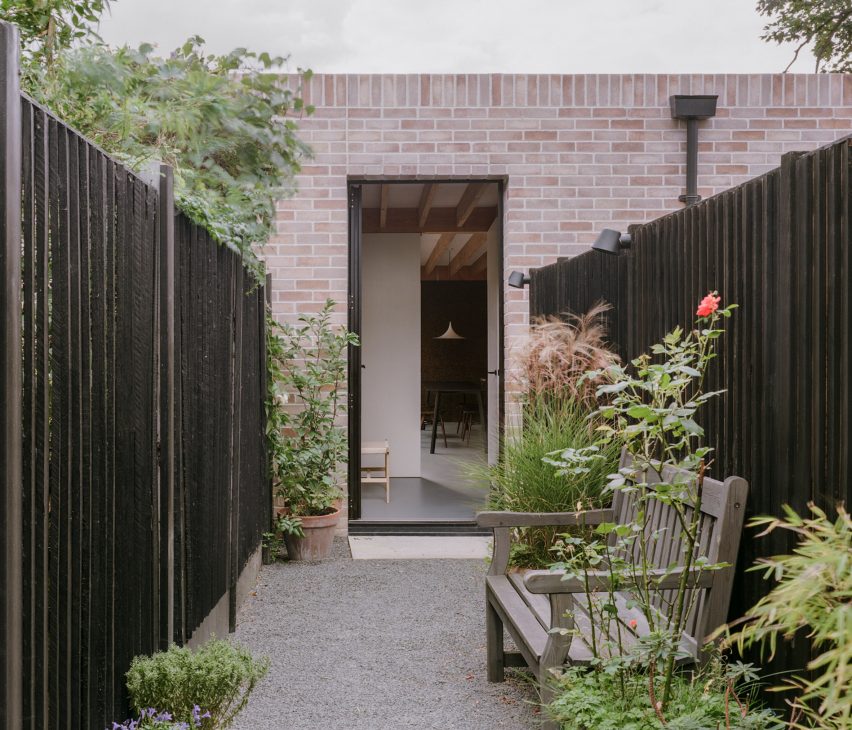
Wu purchased a rectangular brownfield plot in Forest Gate in 2020 and set about producing plans for a three-bedroom house that was to be built using conventional blockwork and timber frame construction.
Lockdowns during the coronavirus pandemic led to a shortage of materials such as concrete, plasterboard and plywood, which became too expensive to use in the project. This prompted Wu to look for more affordable and less commonly used alternatives.
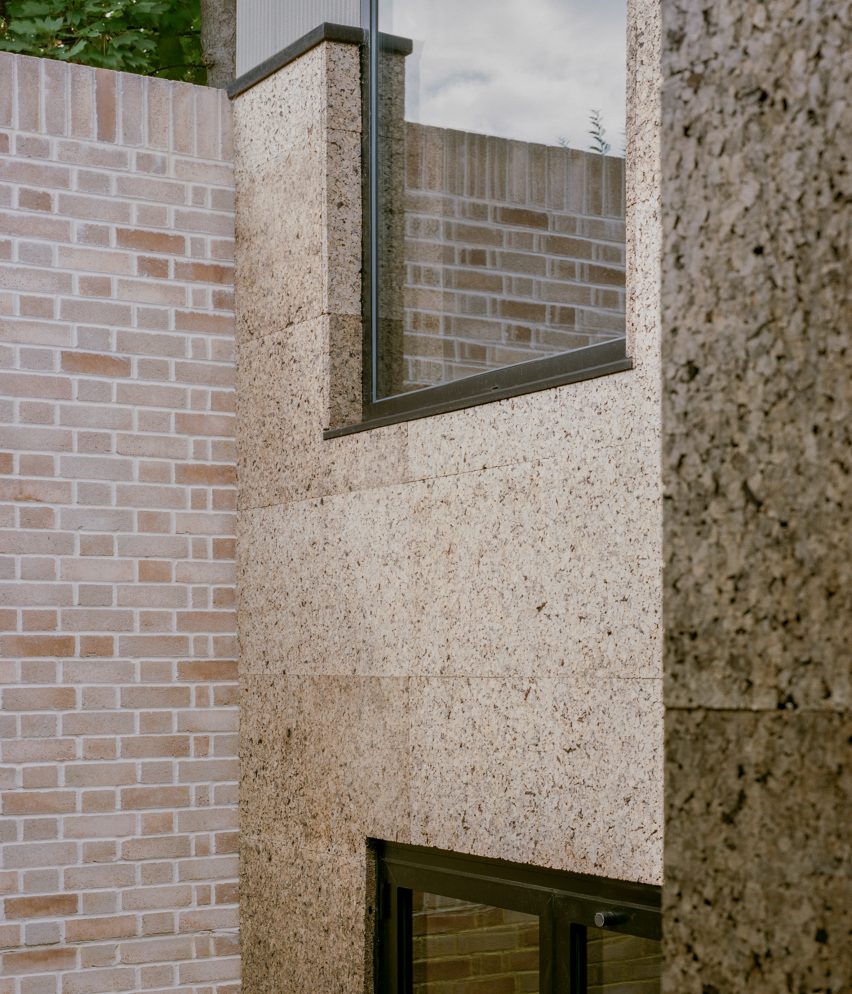
"We decided to research and opt for materials that didn't have supply chain issues and could actually enhance the building's sustainability credentials," Wu told Dezeen.
The house is built using locally sourced timber and lime plaster, with cork panelling applied to the internal and external walls. This material palette gives the interior an earthy and cocooning feel.
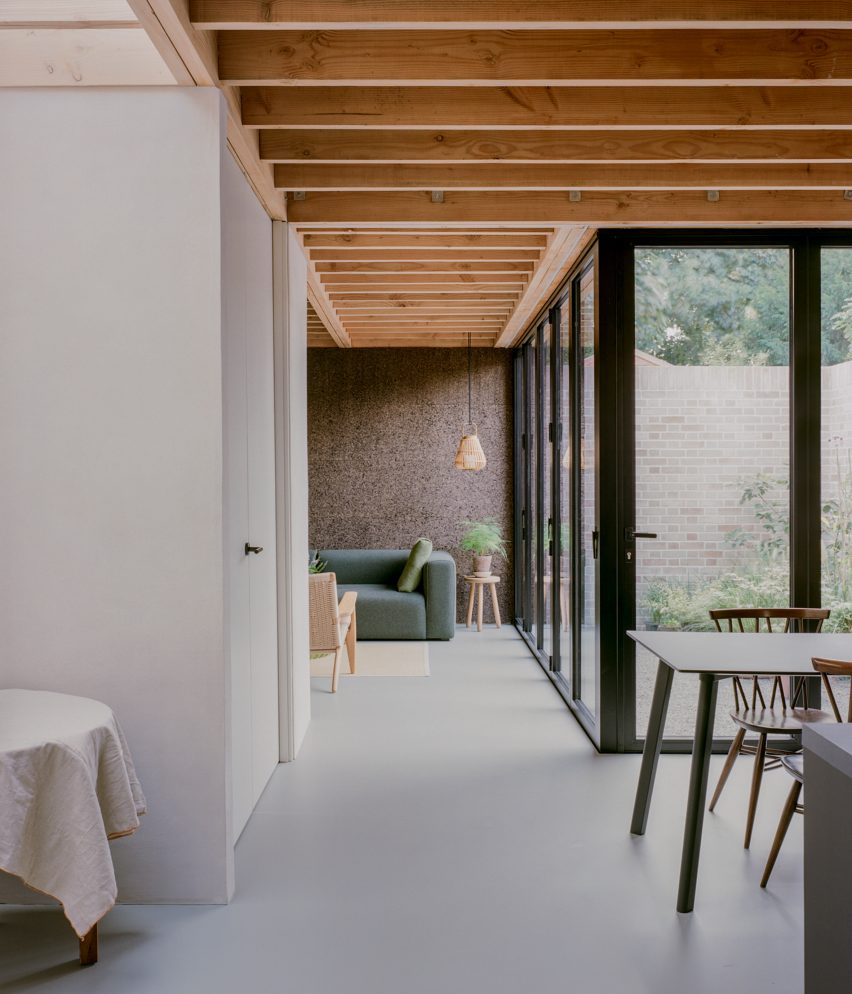
The cork was sourced from Portuguese firm Amorim through a Welsh supplier called Mike Wye. Harvested from the bark of the cork oak tree, the material is highly insulating and was treated to meet fire-proofing regulations.
"I had used cork previously as cavity insulation but I hadn't really used it as a wall finish before," said Wu, adding that the material has a multi-sensory quality that brought a further dimension to the project.
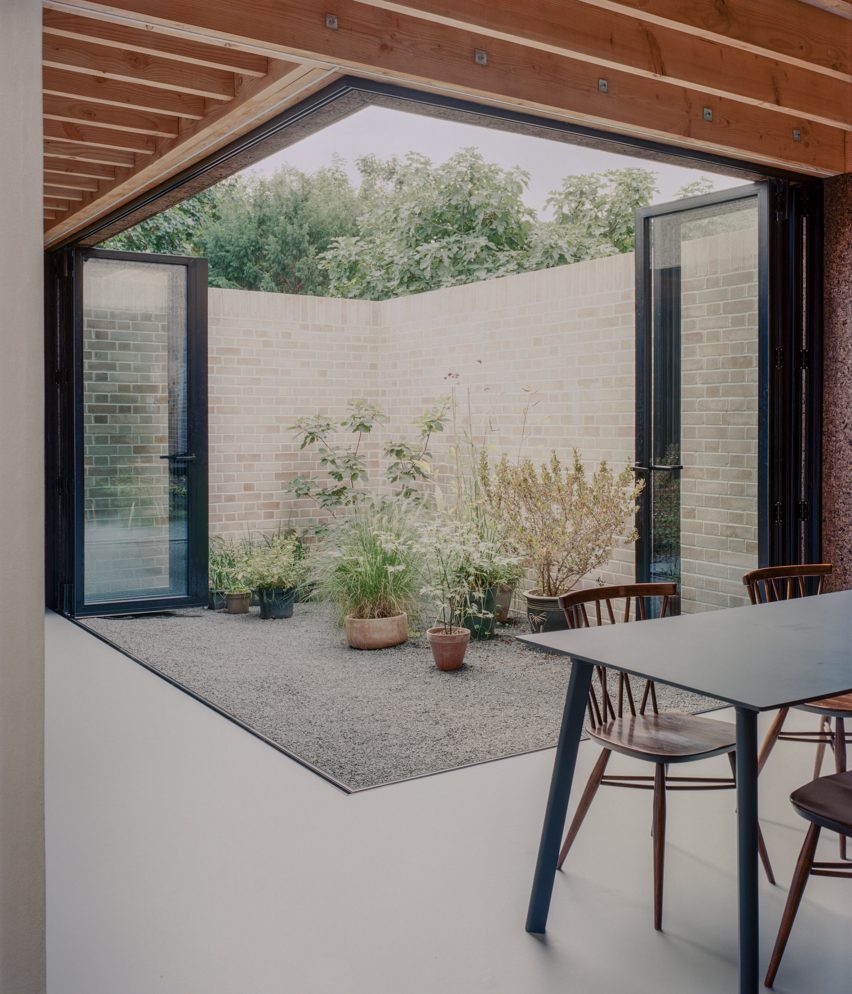
"It smells amazing – like slightly charred wood," he suggested, "and it has this rich colour and texture that comes alive when light hits the surface."
The brownfield site was hidden from the main street and surrounded by the typical walled gardens of the neighbouring terraced houses. This prompted the architect to seek out innovative ways of introducing daylight to the interior.
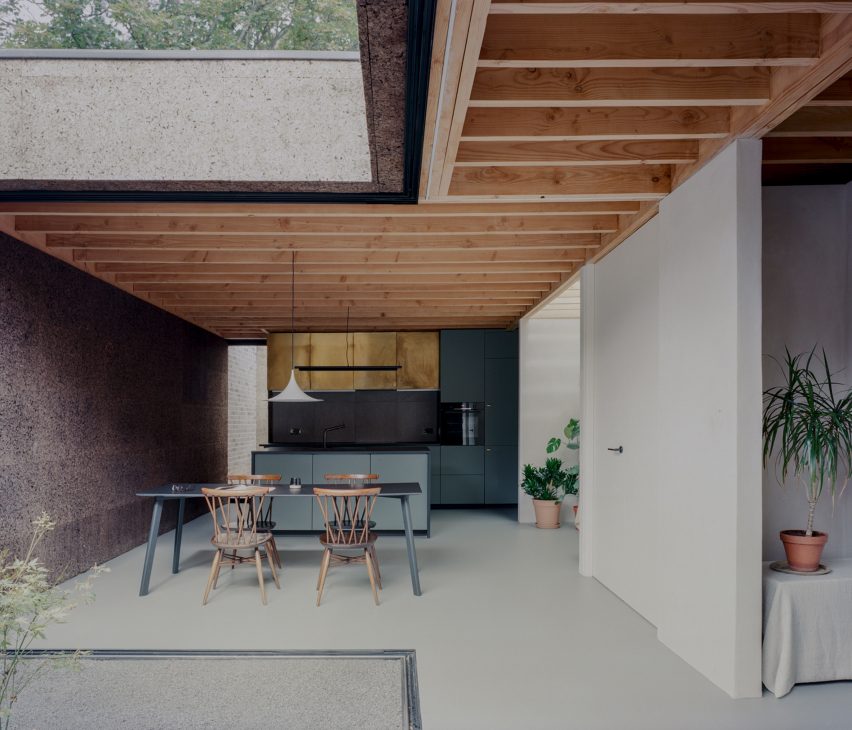
"The first thing I tried to do was to bring more light in using courtyards," Wu explained. "These internally facing courtyards also allowed us to create cross ventilation throughout the spaces."
Building regulations limited the overall height of the building, so part of the site was excavated to drop the floor level by half a storey, resulting in a split-level interior.
Cork House's entrance leads into a hallway that connects with the open-plan kitchen, dining area and lounge. A centrally located lightwell and staircase separates this space from two bedrooms and a shower room to the rear of the property.
"The two wings help distinguish between the public and private parts of the ground floor," Wu pointed out. "The dining room and living area is somewhere we can have parties and then the other more intimate wing contains the bedrooms."
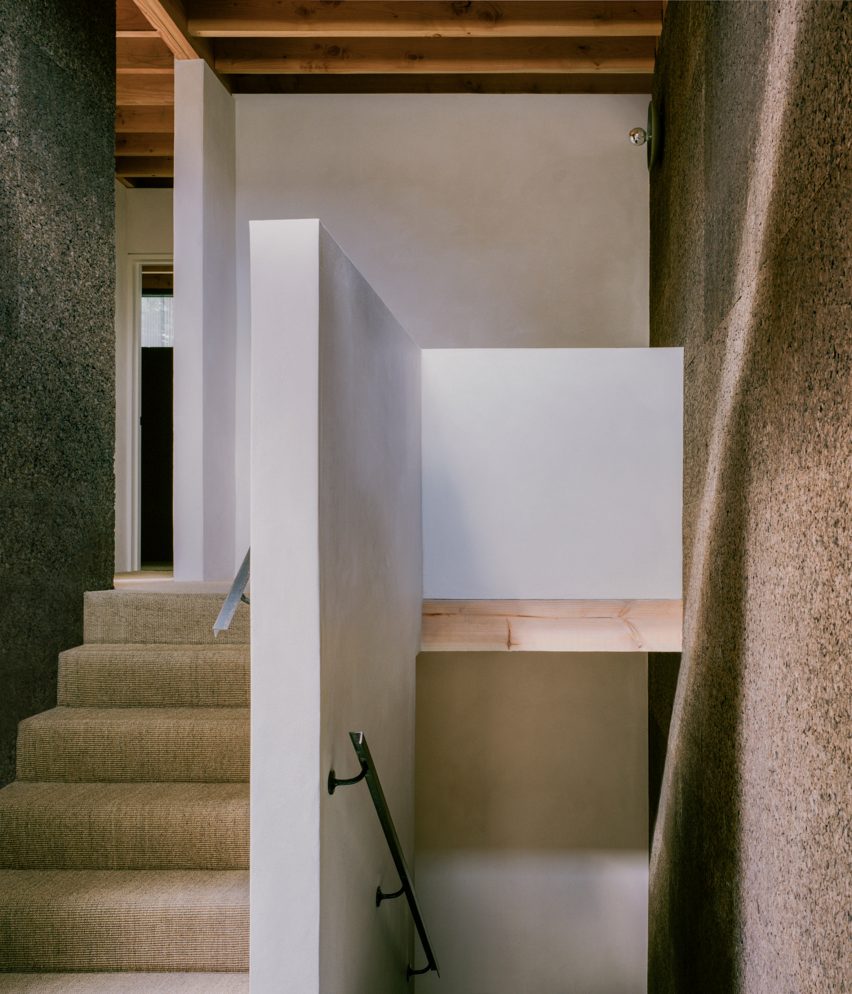
The main courtyard is lined with fully openable folding glass doors, creating an indoor-outdoor living space that is inspired by the time Wu spent living in Australia during his childhood.
Alongside the central lightwell, skylights, high-level windows and a smaller void in the back corner of the house ensure natural light penetrates deep into the internal spaces.
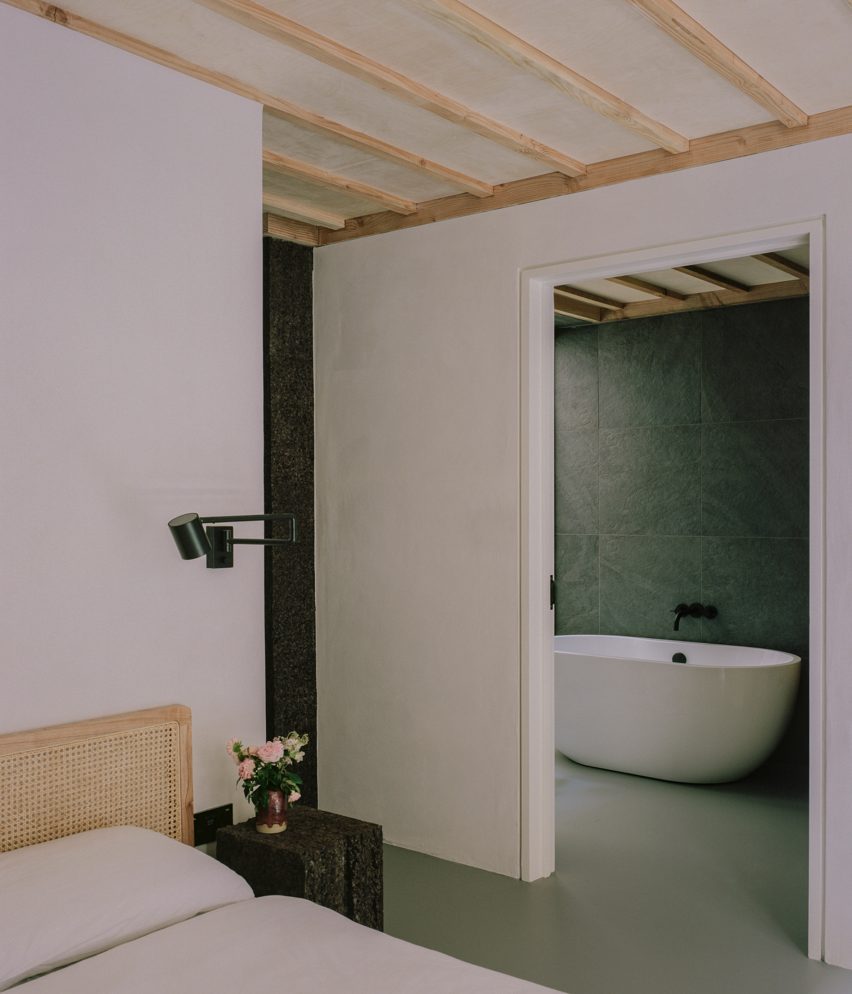
Cork House's lower ground floor contains the main bedroom, which looks onto a courtyard at the base of the larger lightwell. The en-suite bathroom also receives daylight from the corner lightwell.
Wu described the project as an example of "beautiful sustainability" that showcases an experimental approach to self-building using unusual materials and methods driven by difficult circumstances.
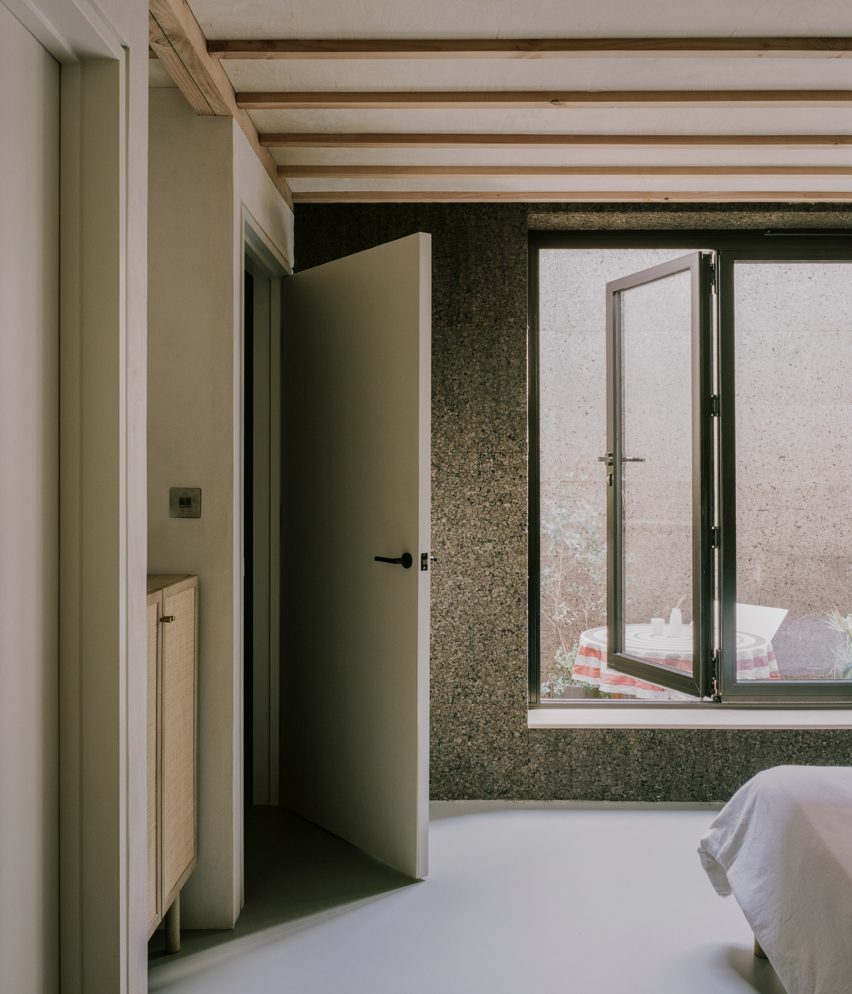
"I would encourage other architects to take on this kind of project if they have the opportunity," he added. "Alongside working for clients, architects should look to lead building projects and use them as prototypes for testing new materials and new ways of living."
Cork is a natural and renewable material that has become increasingly popular with architects in recent years, as demonstrated in our roundup of ten interiors with cork-covered walls.
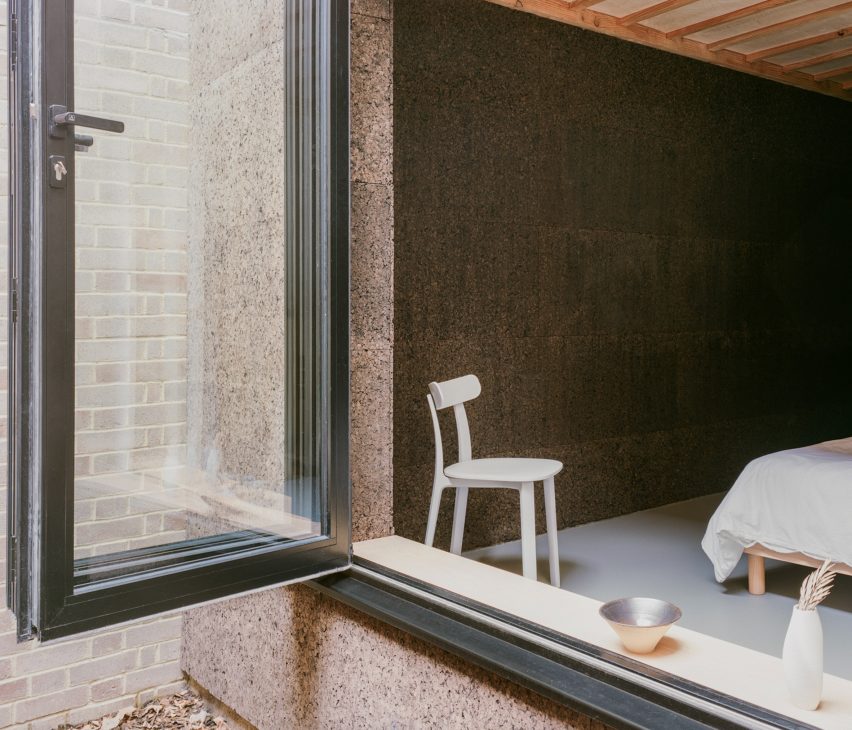
Portuguese studio Inês Brandão Arquitectura used cork to clad the upper storey of a house near Lisbon, creating textured surfaces that complement the natural setting.
Nate Dalesio also covered the exterior of his own home in the State of New York with corkboard panels chosen to improve the building's insulation.
The photography is by Lorenzo Zandri.