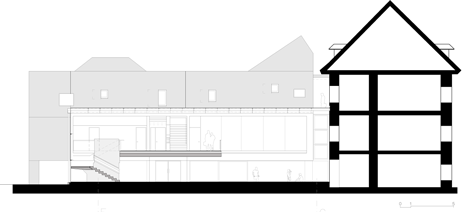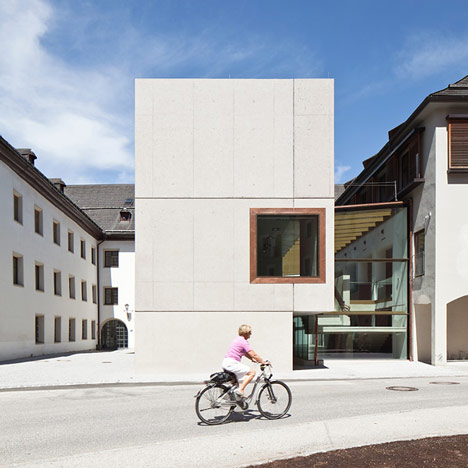
Hauptschule Rattenberg by Daniel Fügenschuh
Innsbruck architect Daniel Fügenschuh has completed a concrete and glass extension to a school at a former monastery in Rattenberg, Tyrol.
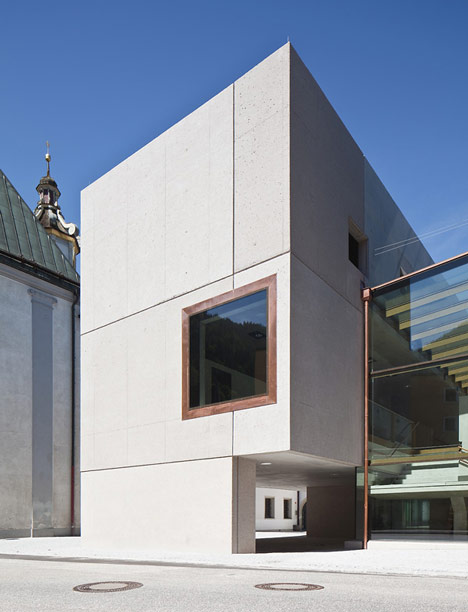
The three-storey-high rectangular block provides new classrooms that can also be used for after-school activities, as well as a school dining room.
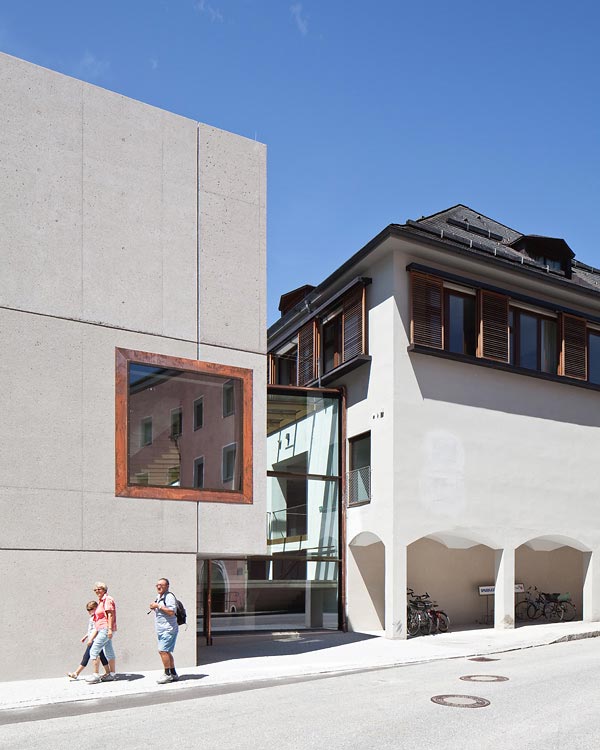
A large copper-framed window is the only embellishment to the street facade and frames a view out from the front of the dining room, while angled skylights bring natural light into classrooms on the top floor.
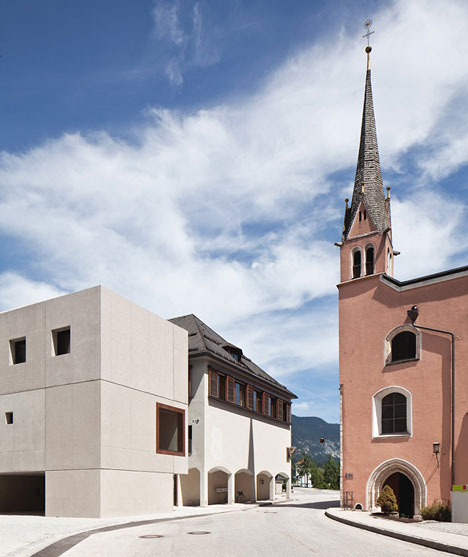
A glazed lobby connects the extension to the existing building and a first floor mezzanine provides a viewing platform into the adjacent gym block.
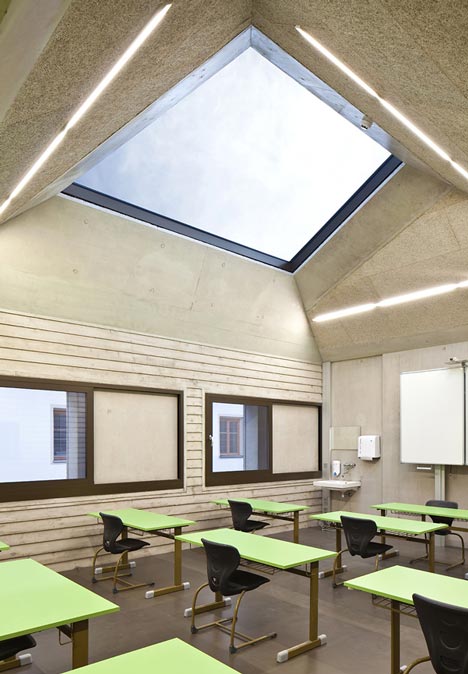
We've got a few interesting schools in the Dezeen archive - see them all here, including one outside Paris with walls, ceilings and details picked out in bright orange.
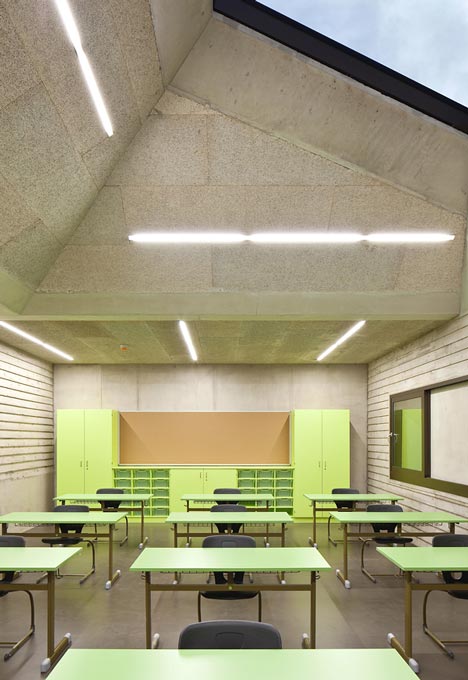
Photography is by Christian Flatscher.
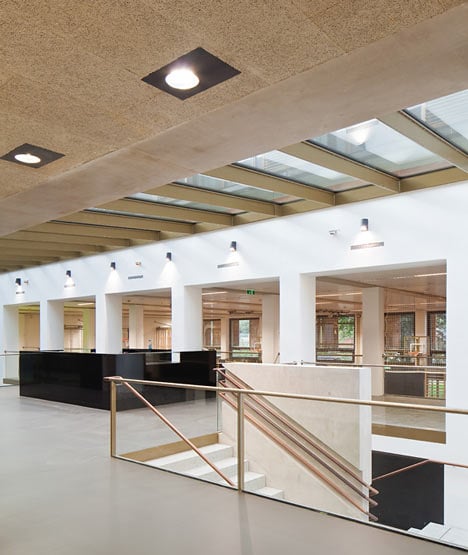
Here's a little more explanation from Büro Fügenschuh:
Architekt Daniel Fügenschuh ZT GmbH
Hauptschule Rattenberg
A 15th century monastery in Rattenberg, Tyrol was first transformed to a secondary school with a new gym extension in the early 1970ies.
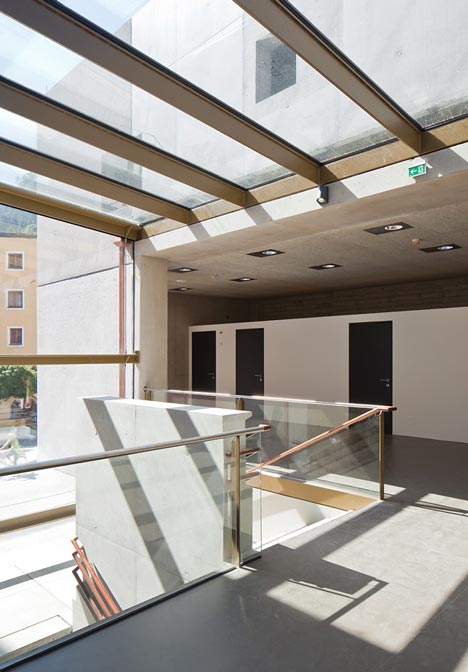
To meet today’s social needs and pedagogic standards a new school extension became necessary so pupils can stay after school and get lunch.
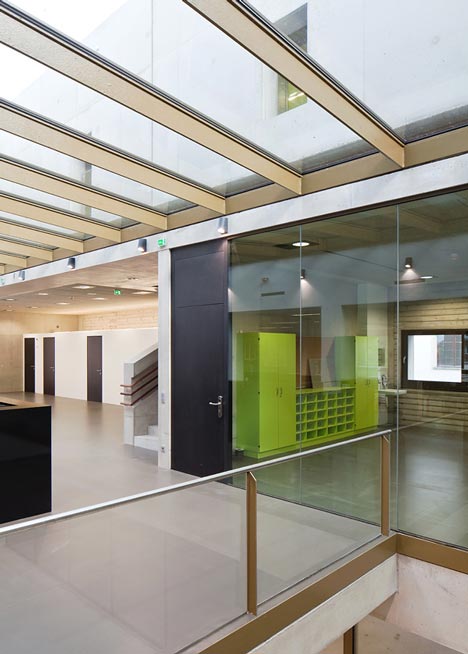
Open plan zones will free up space to allow for alternative teaching methods.
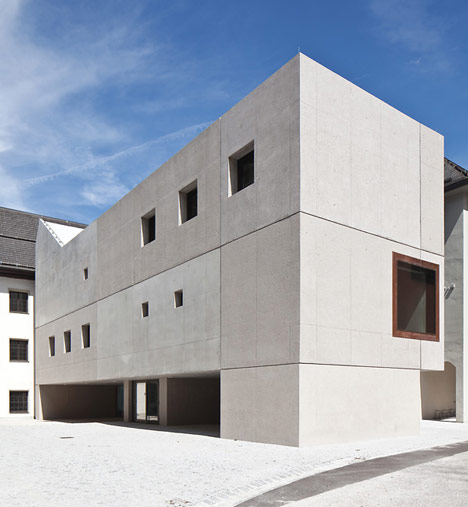
With a modern approach of protecting architectural heritage the building opens up to the historic centre re-defining the importance of the school in the urban context of Rattenberg.
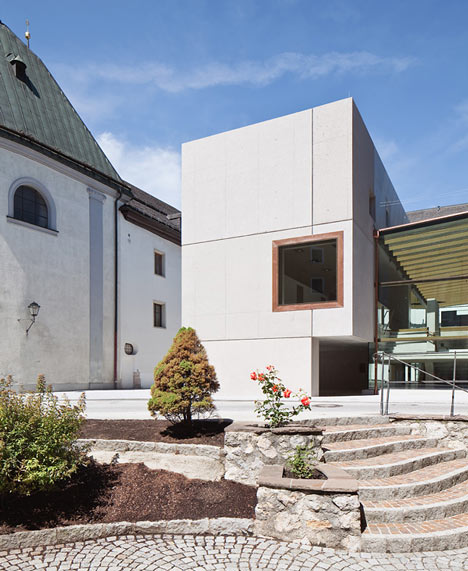
Site: Rattenberg, Österreich
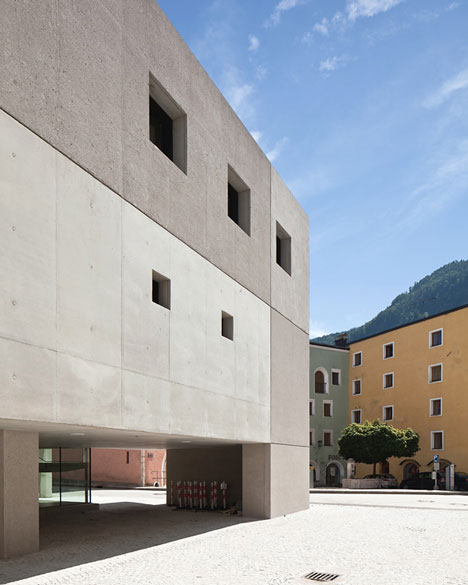
Architect: Daniel Fügenschuh
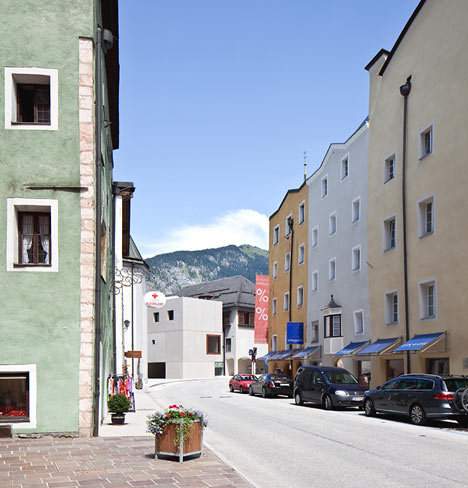
Competition: 1. Platz
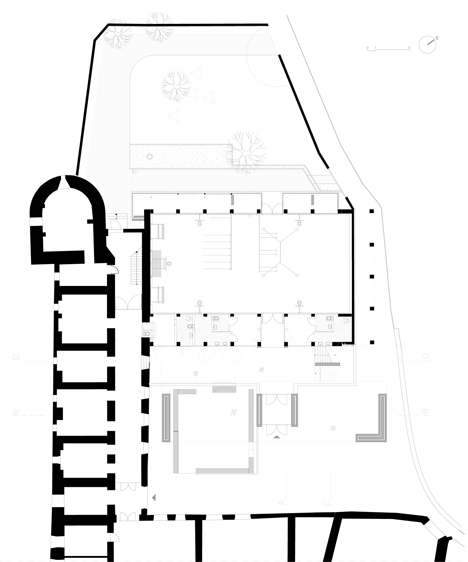
Client: Rattenberger Immobilien GmbH
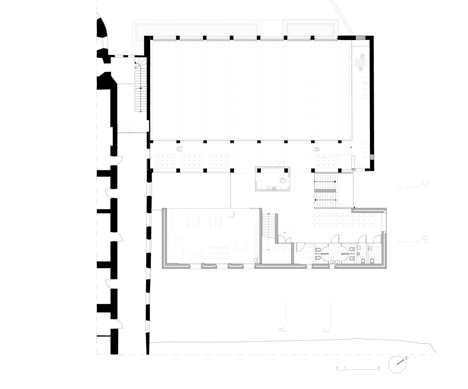
Mechanical engineer: TAP
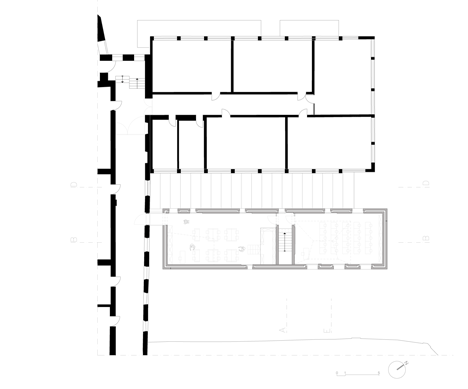
Structural engineer: INGENA
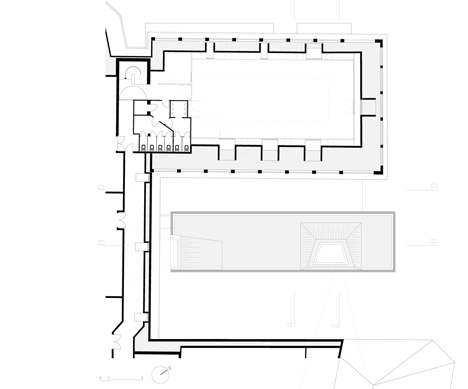
Completion: 2011
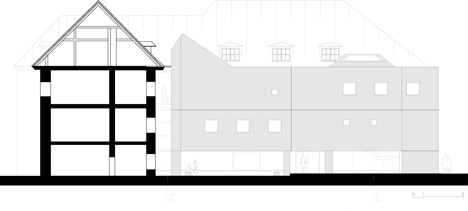
Floor space: 250 m²
