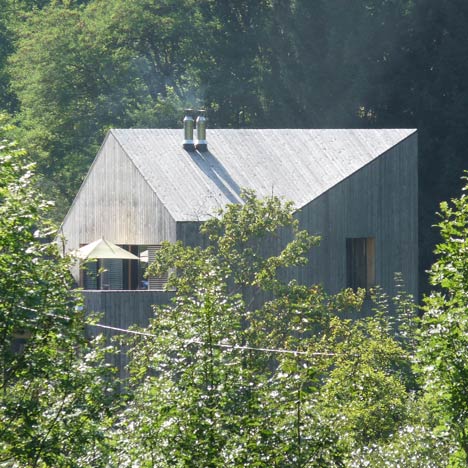
Stoaninger Distillery by Hammerschmid Pachl Seebacher Architekten
The asymmetric timber roof of this distillery by architects Hammerschmid Pachl Seebacher rises up amongst the trees of a valley in Upper Austria.
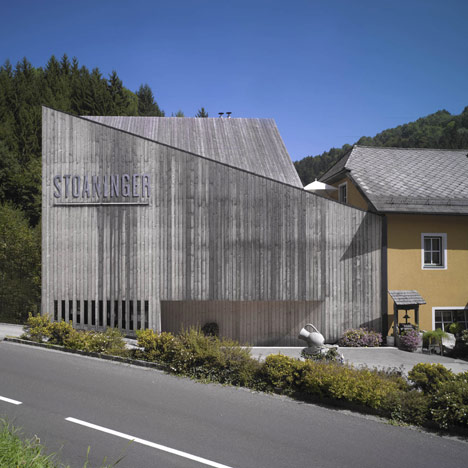
The distillery’s entire exterior is clad with nothing but roughly sawn, untreated timber, which was milled locally.
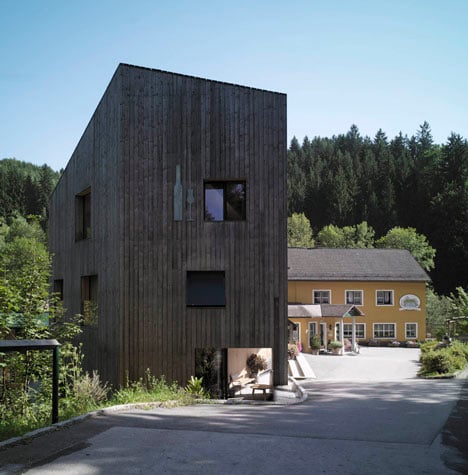
The four-storey building nestles against the steep hillside and has its entrance on the second storey.
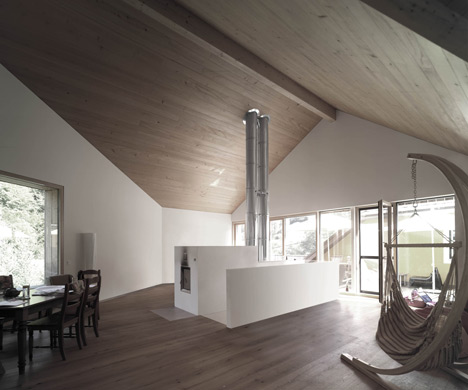
A bar is located on the top floor and leads out onto a secluded terrace.
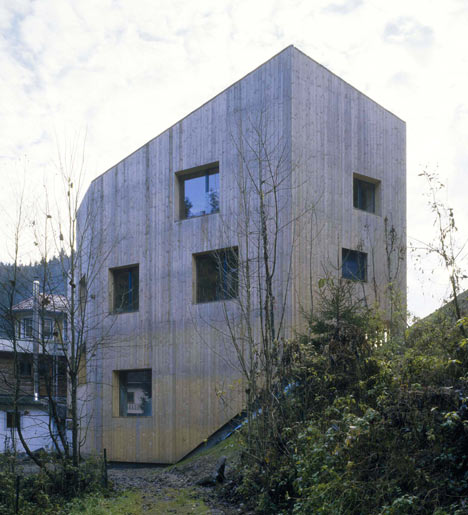
We've never featured a distillery on Dezeen before, but we have featured a few wineries - see them all here.
Photography is by Dietmar Hammerschmid.
Here's a few more words from the architects:
The building is situated in the north of Austria, in the middle of an isolated narrow valley.
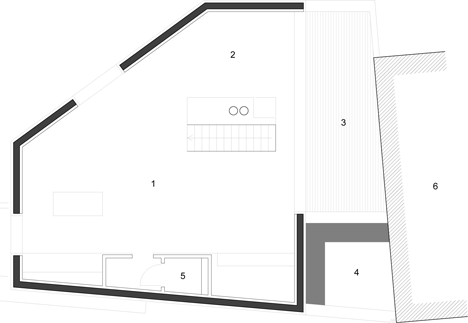
The Shape of the ground plan is influenced by the regional building regulations and the existing slope.
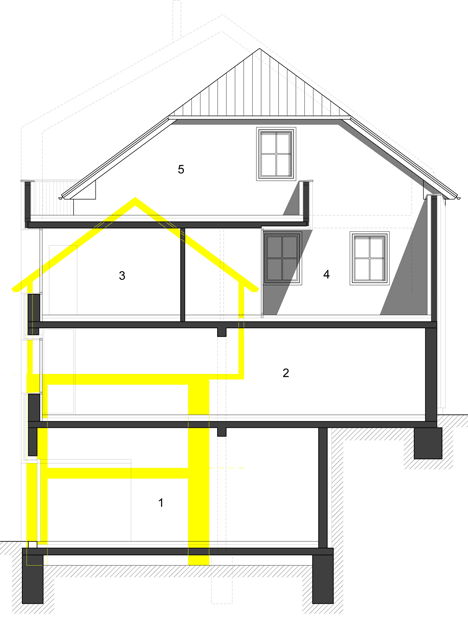
Moreover the design follows natural limitation given by the adjacent river.
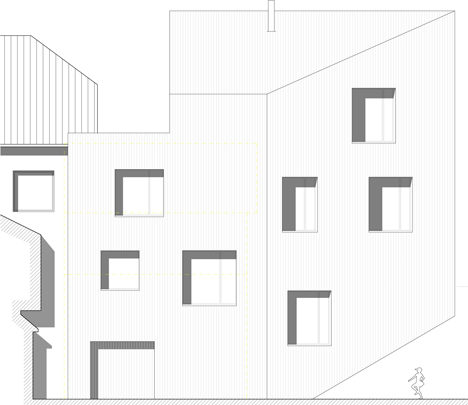
The main idea of the project is to create one homogeneous sculpture for both distillery and living areas, opposing the existing building in an abstract way.
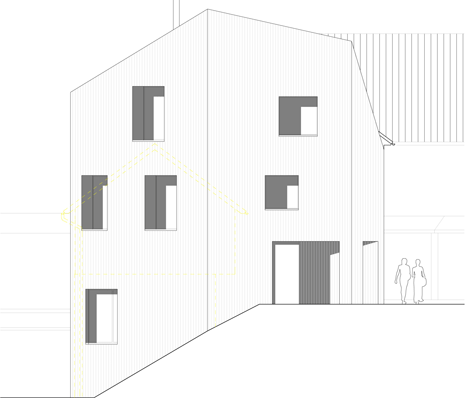
According to the characteristics of landscape the roof of the building is coated by facade material, using untreated rough sawn regional wood.