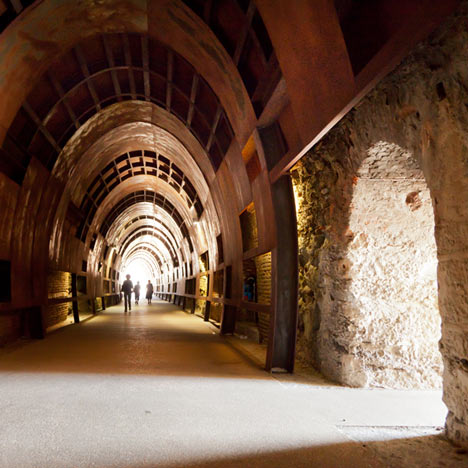
Public Promenade by 3S Studio
Italian architects 3S Studio have converted a former railway tunnel between two north Italian towns into an enclosed pedestrian passageway.
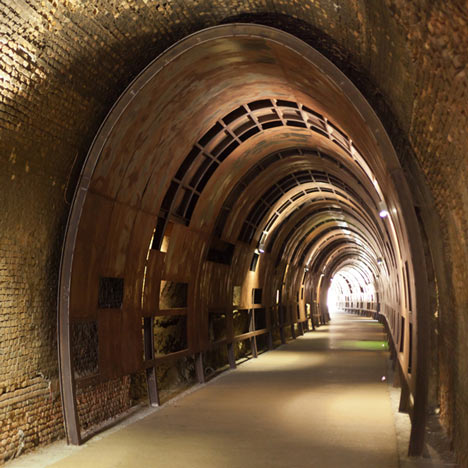
Steel beams arch around the inside of the Public Promenade and are covered with Corten steel panels that screen the rougher surfaces of the walls behind.
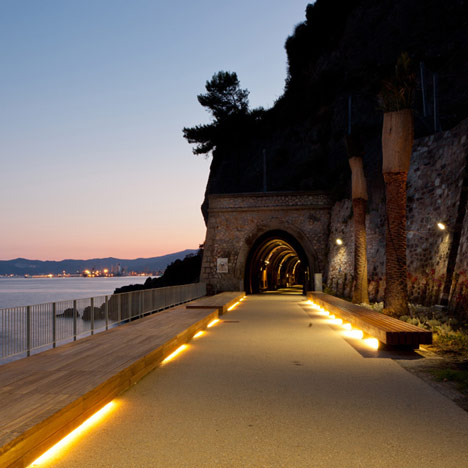
Temporary exhibitions can take place inside the tunnel, in the form of lighting and video projections.
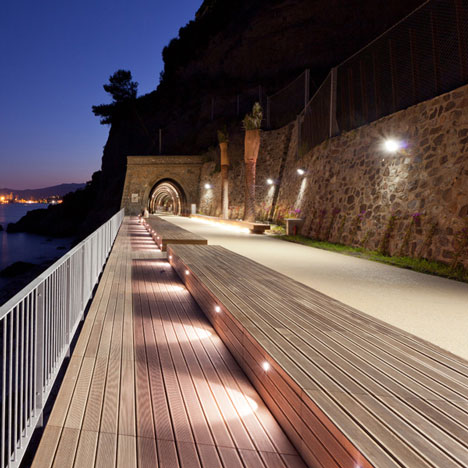
At the eastern end, the passageway emerges onto the seafront, where stepped decking creates an informal seating area.
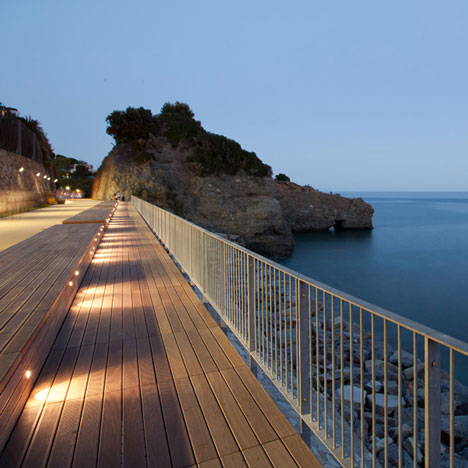
Other reused tunnels we've featured on Dezeen include a renovated fortress and a secret mirrored passageway.
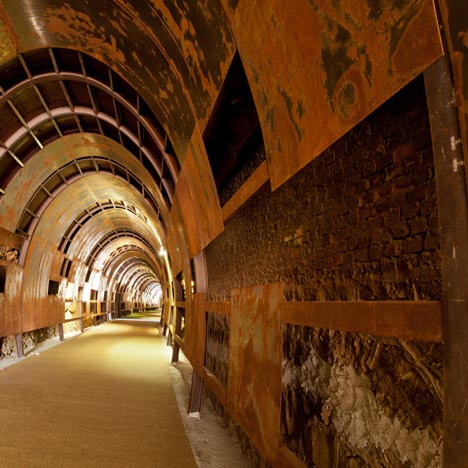
Photography is by Daniele Voarino.
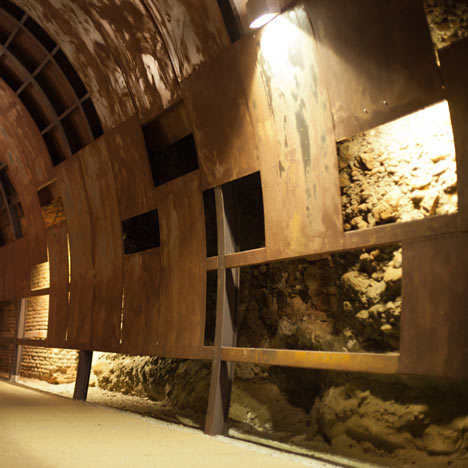
The text below is from 3S Studio:
Public Promenade – Albisola Superiore - Italy
Rehabilitating an inoperative railway through environmentally aware means, thereby transforming this area into a promenade that adheres to its area’s environmental constraints.
This project would focus on the safety of the tunnel works on the reef slope, including hydraulics.
The project encompasses the entire stretch of the retired railroad and its fixtures between Albissola and Celle Ligure (SV) , transforming it into an environmentally accentuated pedestrian promenade. The project focalises the nature pathes, view points, a new overhang walkway made by corten steel and wood, The restoration of the railway tunnel will function as a "container" for visionary art exhibitions and artistic installations.
Brief Reflection:
"We designed this urban promenade without altering the identity of the area that for a strange paradox was maintained in a state of semi-abandoned for 40 years. The general objectives of the design on to the general issues were:
• Giving continuity to the pedestrian paths
• Increase the usability of the coastline
• Reversibility of the interventions
• Materials with low environmental impact
• Increase in public parks and redevelopment of the existing
• Development of tourism compatible "
The cost per square meter (true yardstick of public space projects) was very low in the face of complex interventions (including structural works, and on the sea) subject to constraint, the final high quality environment.
This is the result of setting design strategies that have always focused on the real change of boundary conditions, activation of the virtuous and the overall vision.
The materials commonly used, but simple "safe", are confirmation of what you have preferred the complexity / articulation of space and the real usability of the new structures with respect to the richness of the decoration and trim. You are so obtained important results in terms of:
- Extension of the project area
- Achievement of results-not originally anticipated impact on economic activity and tourism-environmental rehabilitation
- Construction of new routes (like the gallery, the first inaccessible).
All results that integrated and exceeded the objectives initially set by the entities involved in the process.
Client: Albisola Superiore (SV)
Project: 3S studio associated architects
with voarino associated Savona (Italy)
Facilities Project: CAIRO Cooperative Architects And Engineers, Reggio Emilia (Italy)
Geological Reports: Geoteam, Savona (Italy)
Hydraulic Relations: Studio Ing Dot A. From The Court, Savona (Italy)
Start And Delivery Works Date: 2007/2011
Delivery: July 2011
Amount Of Works: € 1,964,511.11
Average Cost Square Meter: 350 Euros