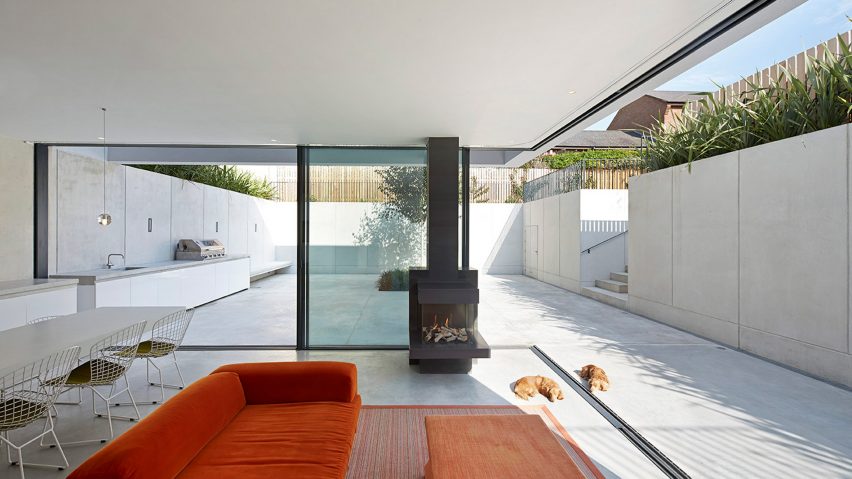
Ten homes that use sliding doors to expand living areas
In our latest lookbook, we highlight 10 residential projects that use sliding doors, including mirrored doors in a Lisbon apartment and wooden doors used to conceal a staircase in a home in the Netherlands.
A sliding door is a type of door that opens and closes horizontally in line with, or in place of, a wall. Sliding doors are typically fitted on top of or suspended from tracks.
Glass sliding doors are a popular type of sliding door and are often used in residential projects to visually connect the interior with gardens and outdoor space. As well as sliding doors made from glass, there are a number of other types, such as pocket doors, stacker sliding doors and barn doors.
We have selected 10 interiors that use sliding doors in different ways – to conserve space, bring light to the interior, promote indoor-outdoor living and create flexible partitions between living spaces.
This is the latest in our lookbooks series, which provides visual inspiration from Dezeen's archive. For more inspiration see previous lookbooks featuring cottage interiors, Bauhaus-informed interiors and homes in converted warehouses.
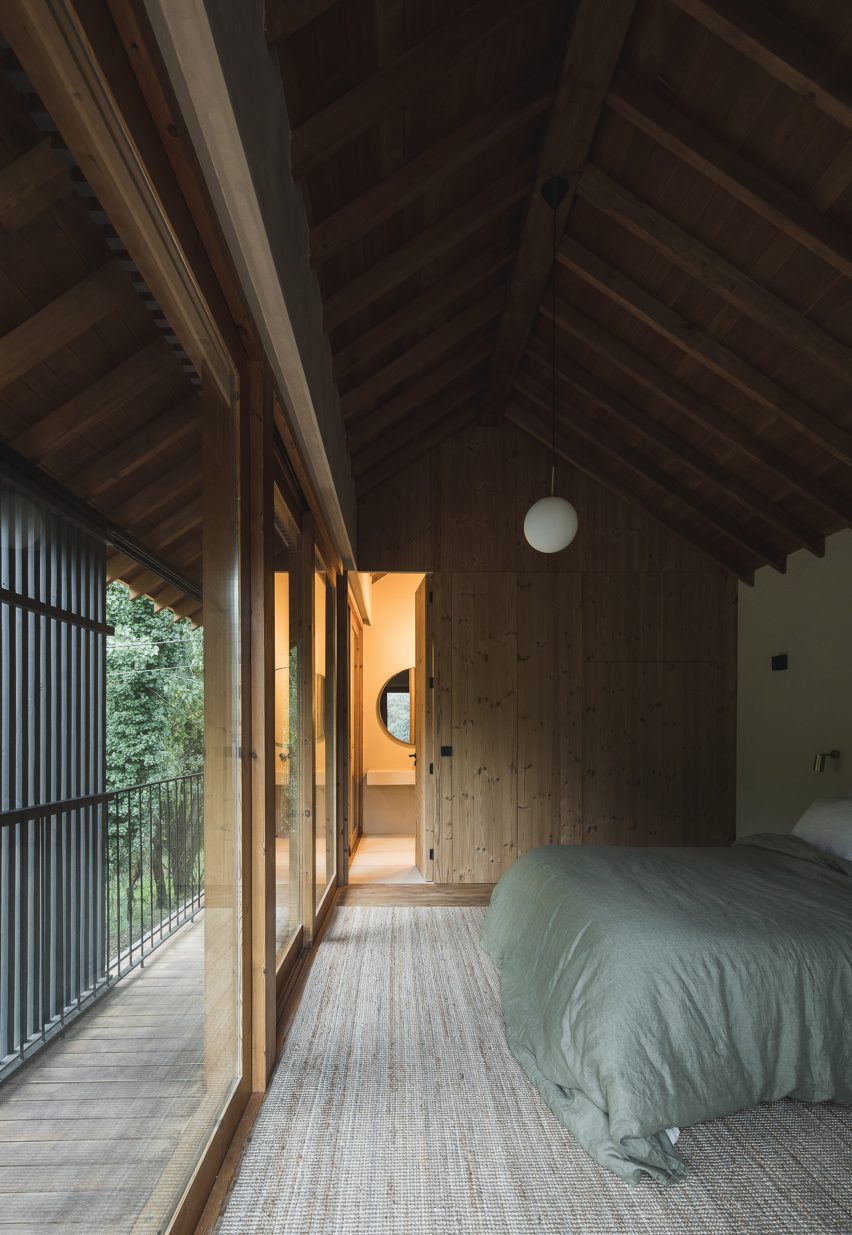
Granary House, Portugal, by MIMA Housing
Set within a mountainous location in Arouca, Portugal, Granary House is a two-bedroom retreat that was created by Portuguese architecture studio MIMA Housing.
The home's interior features a "rustic minimalist" look. It is set within a wooden structure and enveloped by a facade of sliding wooden screens, behind which sliding glass doors line the perimeter of the interior.
Find out more about Granary House ›
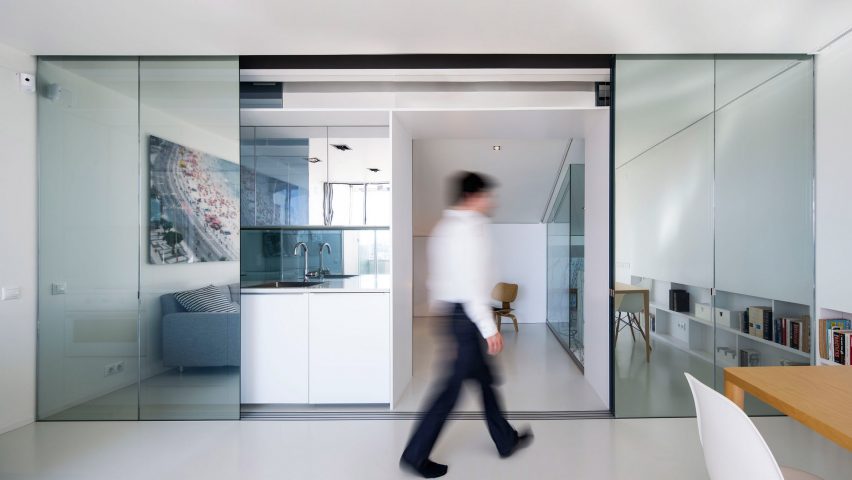
Lisbon apartment, Portugal, by Camarim Arquitectos
Lisbon architecture studio Camarim Arquitectos added mirrored glass sliding doors to the interior of this Lisbon apartment, which was formerly two separate residences.
Camarim Arquitectos combined the two spaces and inserted a series of sliding doors fitted with reflective glass to conceal and zone different areas of the home, such as the kitchen and entrances to the upper floors of the home. The reflective nature of the glass means that when lit from behind, the panes become more transparent.
Find out more about Lisbon apartment ›
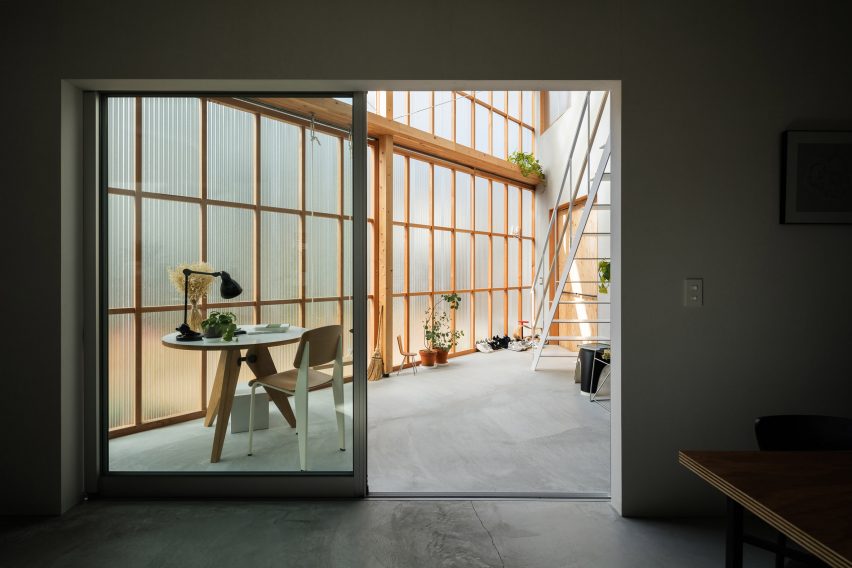
House in Sonobe, Japan, by Tato Architects
As its name states, House in Sonobe is a home in Sonobe, Japan, that was designed and built by Japanese studio Tato Architects. Throughout the home, sliding doors are a reoccurring element and design feature.
The exterior of the home is characterised by a large corrugated sliding door that lines a sunroom and can be opened up to connect the space with its garden.
Between the sunroom and interior of the home, full-height glass sliding doors divide the spaces, providing an extra layer between the indoors and outdoors.
Find out more about House in Sonobe ›
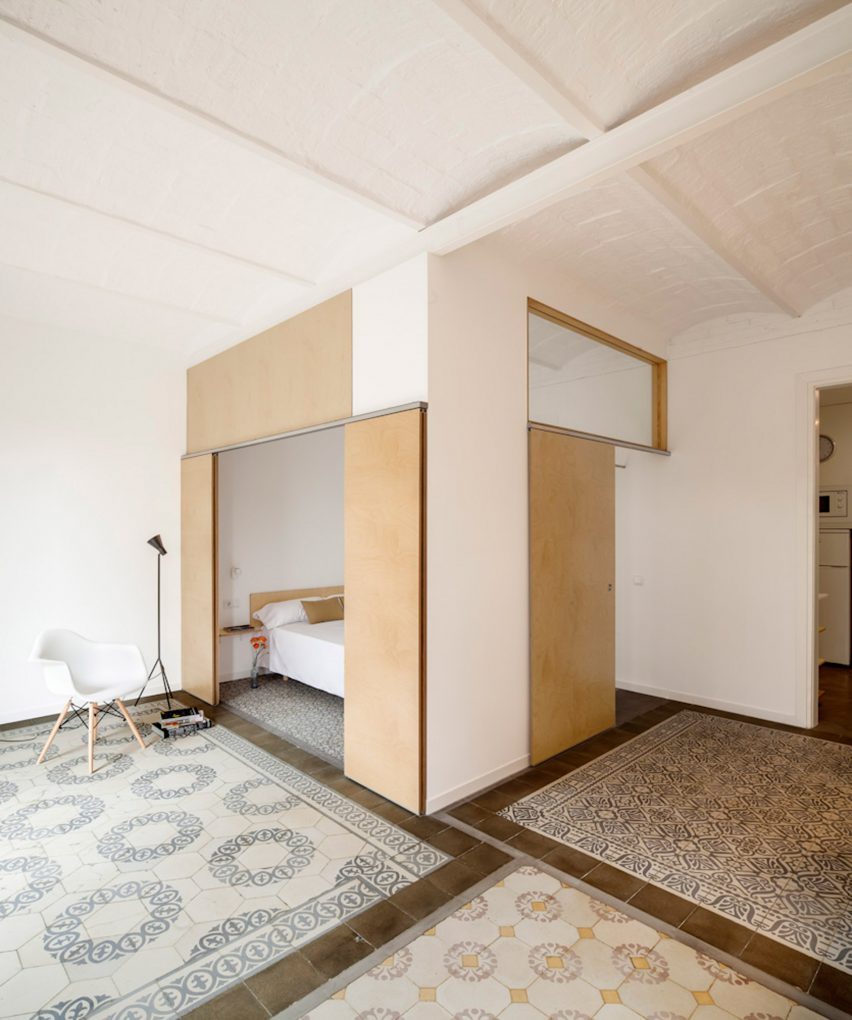
Barcelona apartment, Spain, by Adrian Elizalde
Renovated by Barcelona-based architecture student Adrian Elizalde, this residential apartment in Barcelona's L'Eixample district was opened up and its interior walls removed to create a bright, open-plan two-bedroom home.
To provide one of the home's bedrooms with privacy, it was set within a wooden volume in the corner of the main living area. This incorporates wooden sliding doors across both sides that can expand or close off the living or bedroom area.
Find out more about Barcelona apartment ›
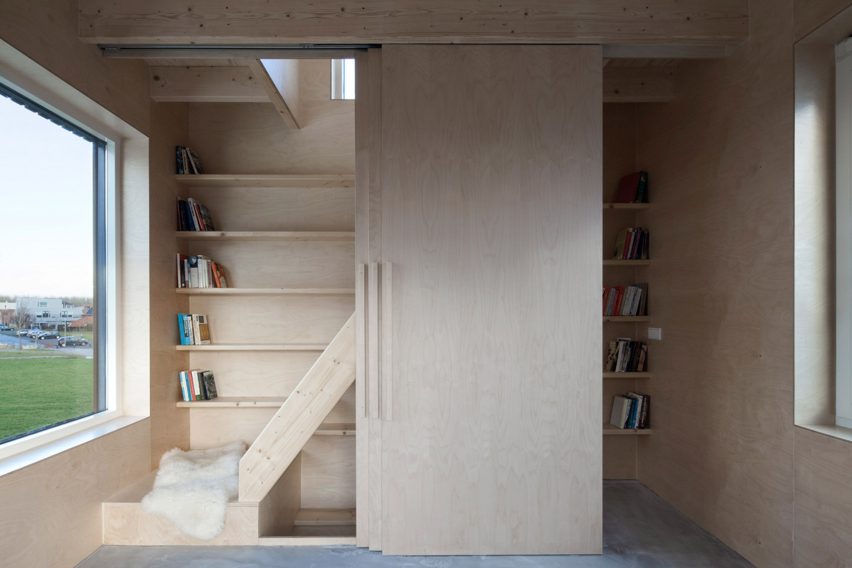
Slim Fit, Netherlands, by Ana Rocha Architecture
Measuring just four metres wide, Slim Fit is a wooden home in Almere Poort, the Netherlands, that provides 50 square metres of living space across three stories. The interior of the skinny home was clad in birch panels that were used to create a uniform and space-saving home.
Top-hung sliding doors, which were constructed using plywood panels, conceal numerous elements of the home. Sliding doors screen the main pine-wood staircase that runs along one side of the house, as well as the shelves lining the wall behind a smaller staircase.
Find out more about Slim Fit ›
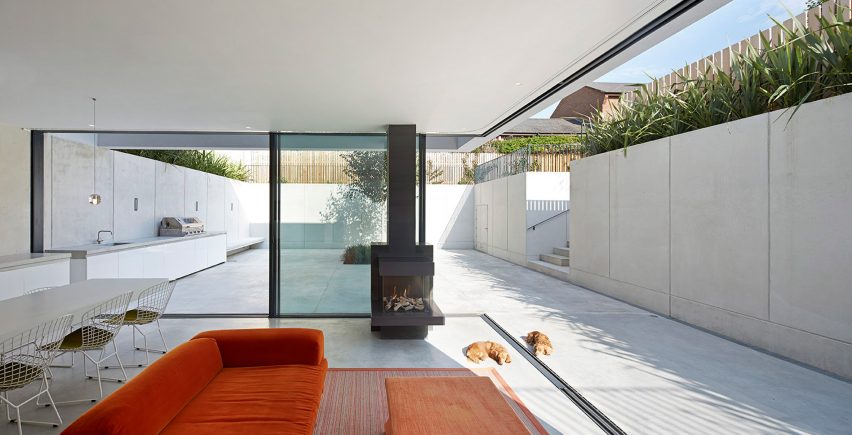
The Garden House, UK, by De Matos Ryan
The Garden House is a home built by architecture studio De Matos Ryan for a couple who wanted extra living space to host their seven children. The building is situated in the garden of their Victorian home in Battersea and provides the client's children with a separate space away from the existing home.
Floor-to-ceiling glass sliding doors surround the home and open up an entire corner of the living space to a white-pigmented sunken concrete garden with a modernist look.
Find out more about The Garden House ›
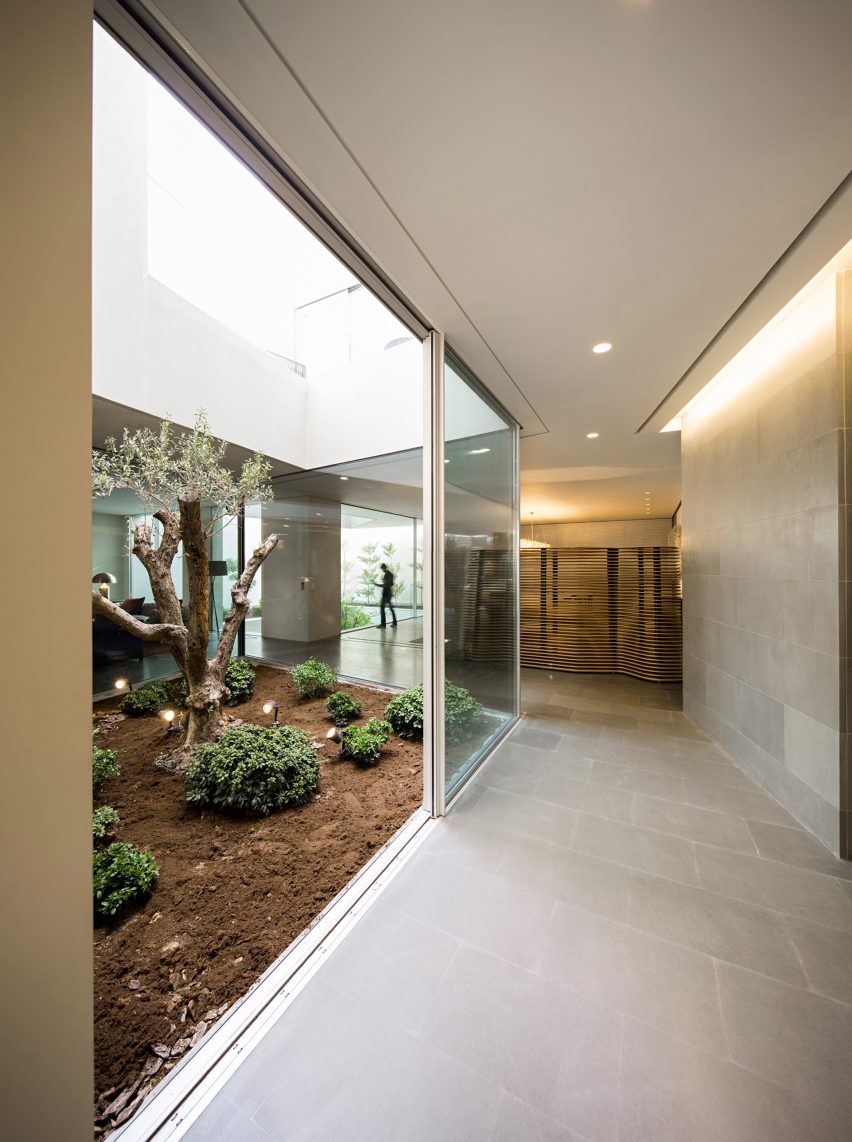
Wall House, Kuwait, by AGi Architects
In this Kuwait house, four terraces are concealed behind a tonal stone facade that encompasses the family home. Named Wall House, the home was designed by Kuwaiti architecture studio AGi Architects and has a largely windowless exterior.
The four terraces, which are distributed throughout the stone walls of the home, are framed by glass sliding doors and draw in light through large voids in roof. These secluded terraces provide its residents with access to small interior gardens without compromising on privacy.
Find out more about Wall House ›
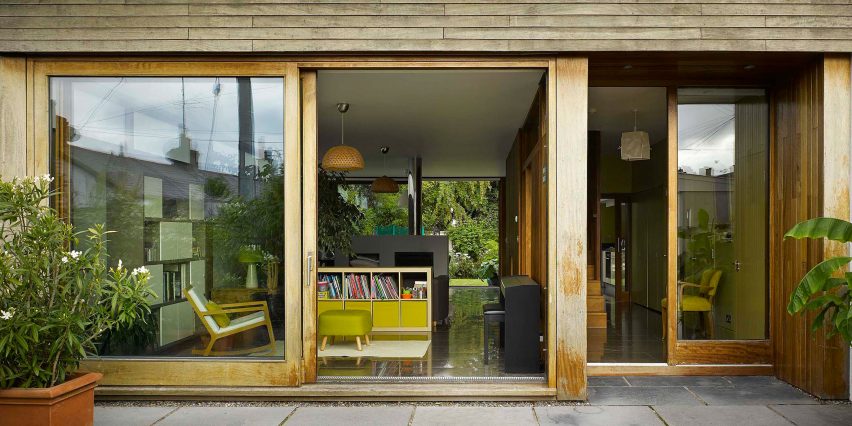
Open House, Ireland, by John McLaughlin
Irish architect John McLaughlin used glass sliding doors, which were set into a timber frame, at this suburban home in Dublin to connect the space to the garden and bring natural light into the interior.
Named Open House, the home was designed by McLaughlin for himself and his family. McLaughlin wanted to create a bright home that could extend into the garden and merge indoor and outdoor living. Inside, glass partitions divide the space without obstructing the light flow.
Find out more about Open House ›
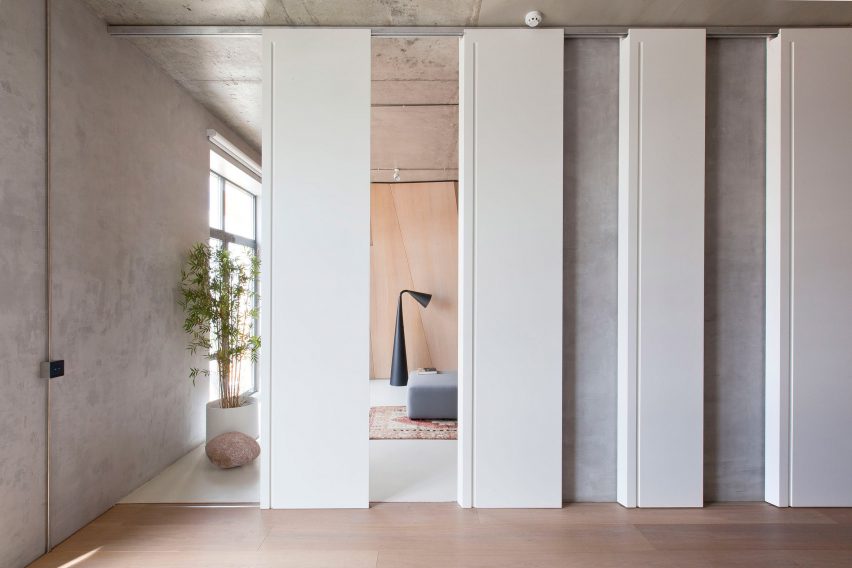
Moscow apartment, Russia, by M17
In Moscow, Russian architecture studio M17 looked to traditional Japanese interiors and natural landscapes to inform the design of this apartment.
The studio used angular pale wood and concrete surfaces to create a look similar to that of rough stone mountains. Faceted wood panelling conceals utility rooms, a kitchen and storage areas, while a series of white sliding doors divide an open-plan living area.
Find out more about Moscow apartment ›
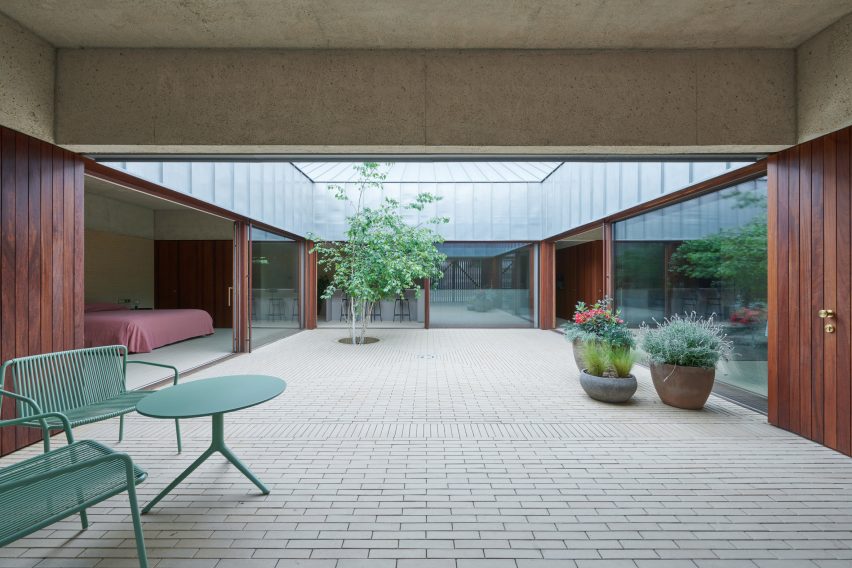
LR House, Spain, by Lecumberri & Cidoncha and Ińigo Beguiristain
LR House, which is located in the Spanish town of Citruénigo, was designed by Spanish architecture studio Lecumberri & Cidoncha and architect Ińigo Beguiristain. The single-storey home is surrounded by low-rise homes and was designed around an internal paved courtyard.
Living spaces are organised around the perimeter of the home and surround the central courtyard. Glass sliding doors line the edge of the courtyard between the outdoor space and the interior, allowing residents to open up the partitions.
Find out more about LR House ›
This is the latest in our lookbooks series, which provides visual inspiration from Dezeen's archive. For more inspiration see previous lookbooks featuring cottage interiors, neutral living rooms and homes in converted warehouses.