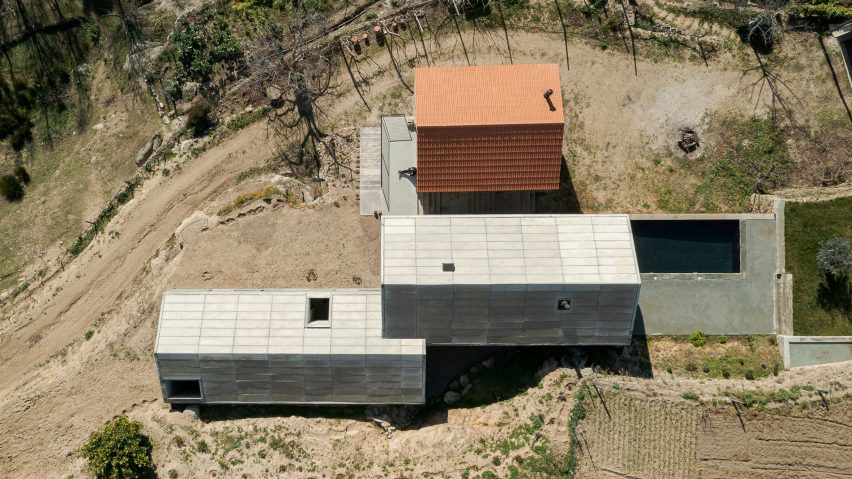
Dezeen's top 10 house extensions of 2022
Continuing our 2022 review, we collect 10 residential extensions featured on Dezeen this year, from a weathering steel structure perched on top of a bungalow to a pair of concrete volumes added to a remote farmhouse.
You don't have to look to huge new buildings to find striking architecture. Small-scale projects expanding existing homes are often among the most popular stories on Dezeen.
Here are 10 residential extensions we covered in 2022:
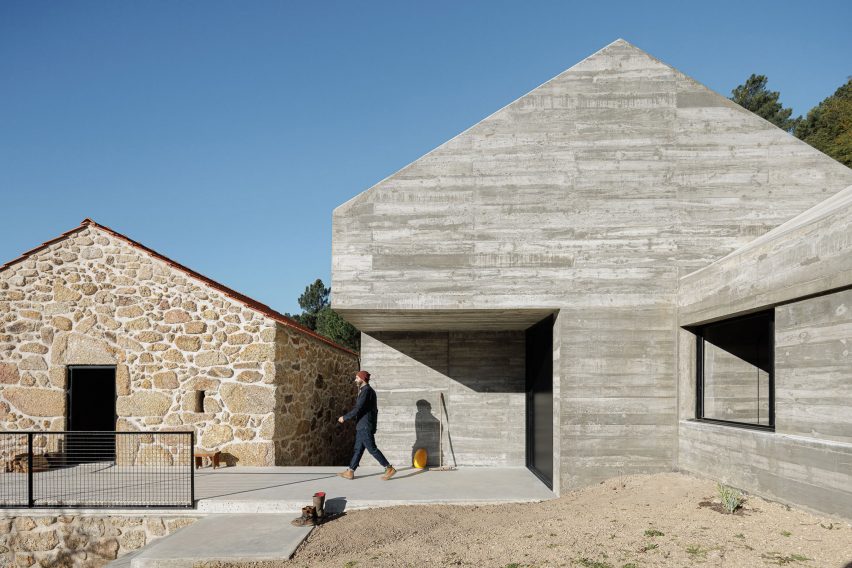
Namora House, Portugal, by Filipe Pina and David Bilo
Architects Filipe Pina and David Bilo added two gabled volumes clad with rough board-marked concrete to Casa NaMora, a farmhouse in Guarda, Portugal.
Arranged to step down the mountainous site, the intersecting volumes contain large living, dining and kitchen space as well as three bedrooms, freeing up space in the original house and giving the development a more striking overall appearance.
Find out more about Namora House ›
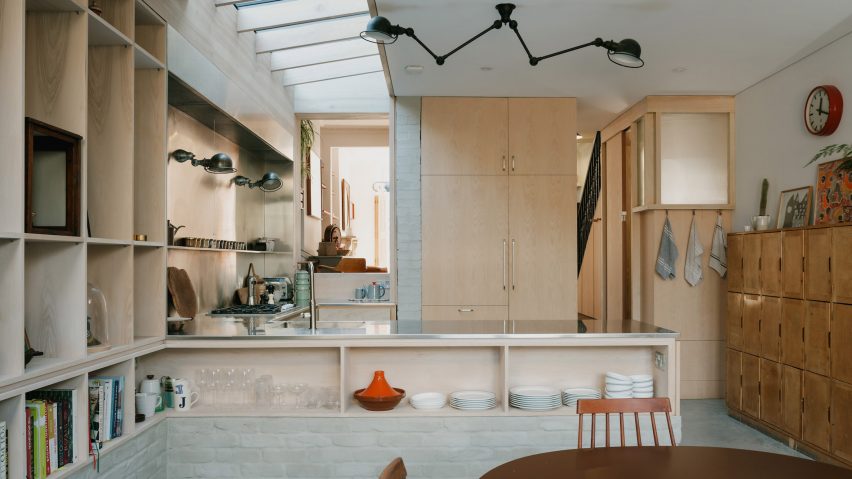
Magpie House, UK, by DGN Studio
Described as a "personal museum" for its occupant, Magpie House is a terraced home in east London that was extended to provide a backdrop for an extensive mid-century furniture collection.
The project, by DGN Studio, included opening up the north-facing home's ground floor, as well as a renovation of its first floor. Downstairs, skylights fitted between wooden beams illuminate an interior characterised by painted exposed brick, stainless steel and timber accents.
Find out more about Magpie House ›
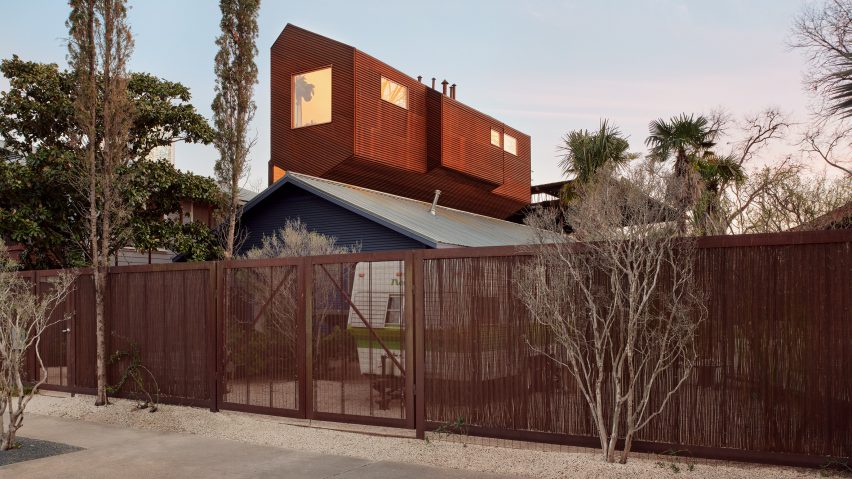
The Perch, USA, by Nicole Blair
This weathering steel-clad asymmetrical house extension is perched two centimetres above a family bungalow in Austin, hence its name. Architect Nicole Blair was tasked with expanding the occupants' living space without sacrificing any of the home's existing back garden.
The unusually shaped extension rests on four steel columns and was assembled off-site to avoid disrupting the lot's vegetation. Inside, living spaces are dressed in pinky hues and framed by tongue-and-groove wooden planks on the ceilings and walls.
Find out more about The Perch ›
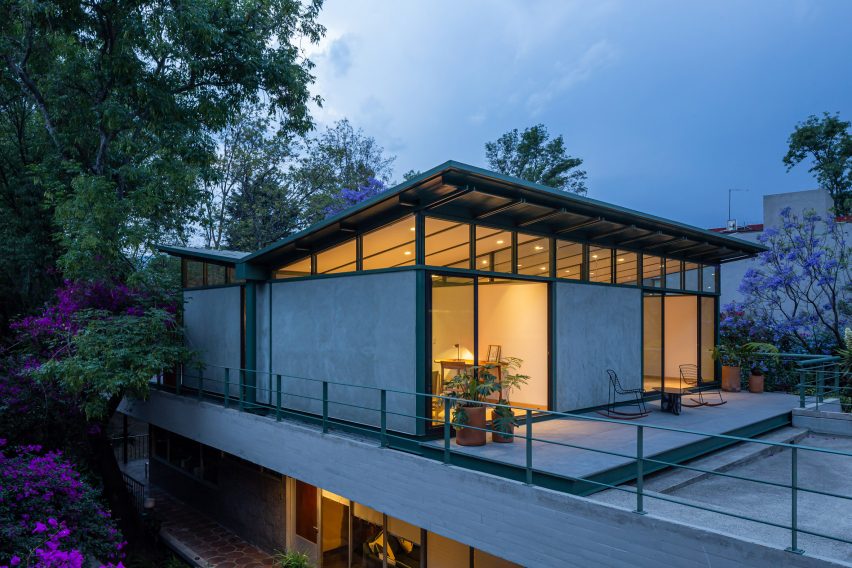
Cascada House, Mexico, by Ana Nuño de Buen and Luis Young
A rectilinear metallic frame in a dark shade of green forms Cascada House, an airy apartment nestled within a lush surrounding that tops an existing 1950s concrete building in Mexico City.
Architects Ana Nuño de Buen and Luis Young designed the structure with two roof slopes that drain towards a central gutter which manages rainfall, while inside, the steel structure is left exposed to create a distinctive interior.
Find out more about The Cascada House ›
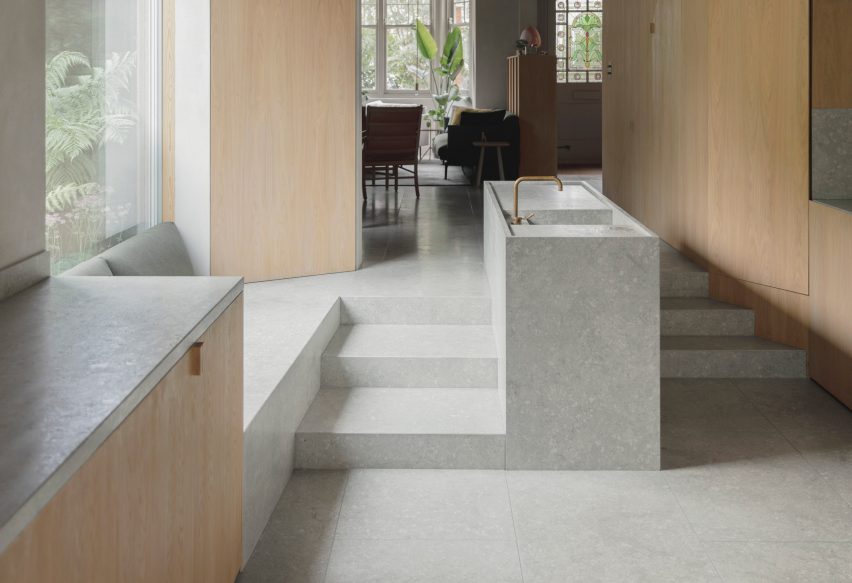
London house, UK, by Architecture for London
Oak cabinetry and grey limestone fixtures come together in this three-storey Edwardian home in London's Muswell Hill, which Architecture for London renovated and extended for studio founder Ben Ridley.
Walls were coated with lime plaster to form an airtight layer in the interest of mitigating heat loss, while wood and limestone were chosen in place of cement-based materials to reduce the project's carbon footprint.
Find out more about this London house ›
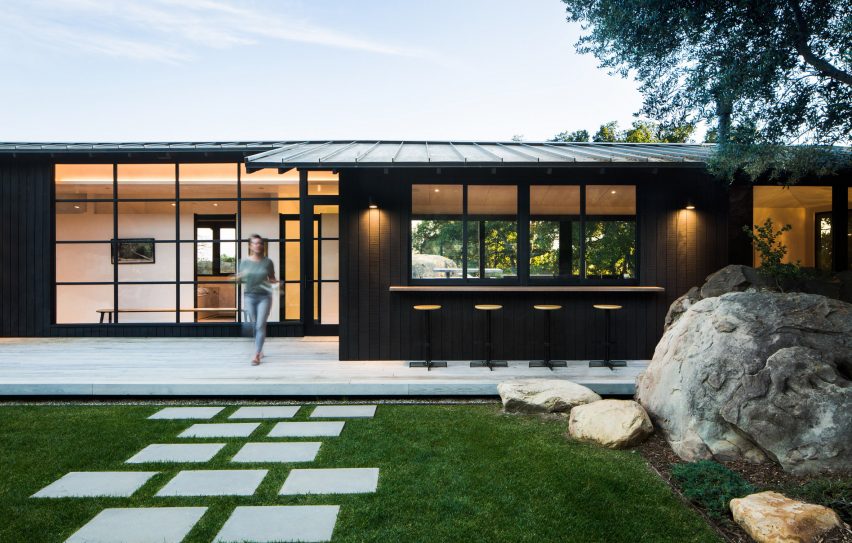
Quarry House, USA, by AB Design Studio
A boulder-studded site in Montecito, California, provides the setting for Quarry House – a 1950s home suspected to be originally designed by architect Lutah Maria Riggs that was generously extended by architecture office AB Design Studio.
The updated building and an additional guesthouse wrap around a newly constructed swimming pool. Chosen for their fire resistance, the project's materials include vertical slats of ebonised redwood and dark metal cladding.
Find out more about Quarry House ›
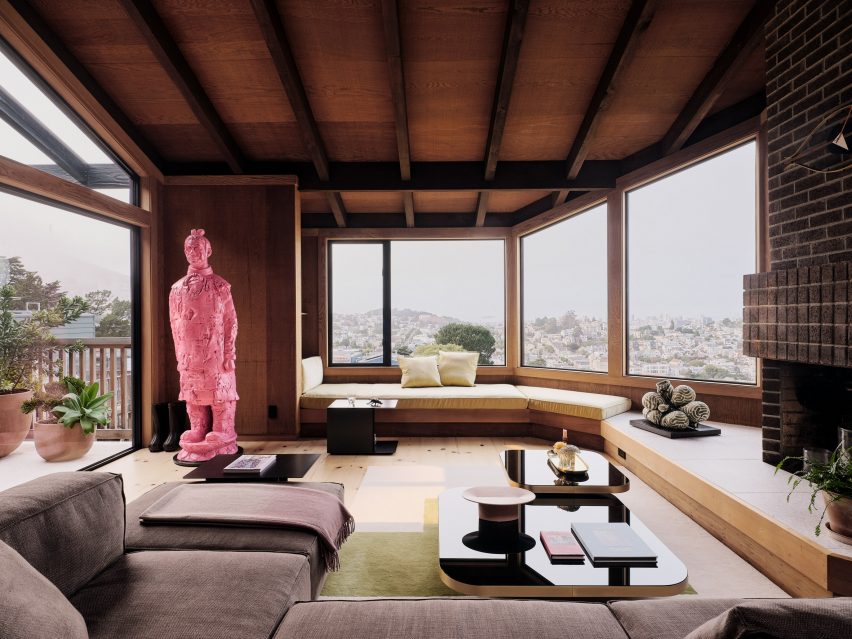
Redwood House, USA, by Studio Terpeluk
This 1976 Albert Lanier-designed house in San Francisco was extended to feature a new guest suite, media room, home office and wet bar in an extensive renovation by Studio Terpeluk.
Rough-sawn redwood veneered plywood salvaged from the original build clads many of the interior walls and ceilings, while the living room boasts wraparound views of the city skyline.
Find out more about Redwood House ›
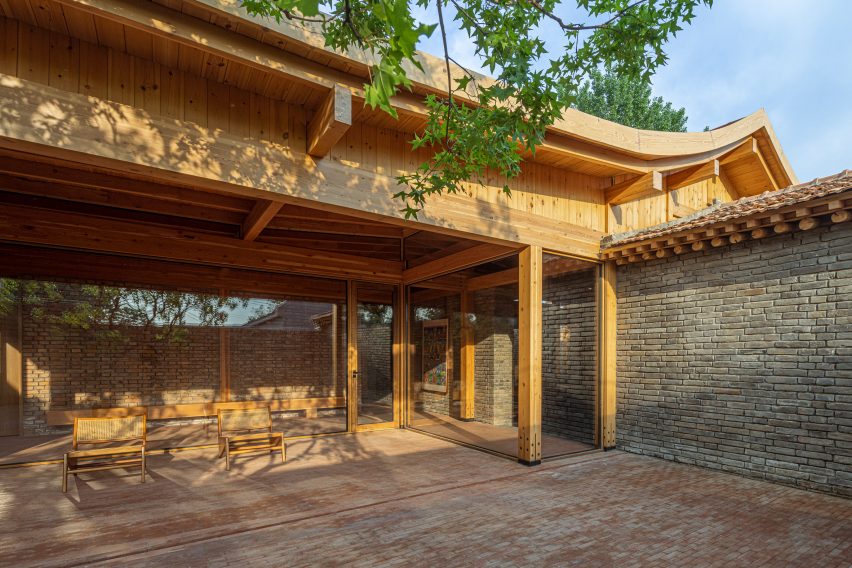
Mixed House, China, by Arch Studio
Mixed House is a timber courtyard holiday home on the outskirts of Beijing, which Arch Studio expanded to include an additional wooden volume with an undulating roof that connects the two original structures.
Described by the architecture office as creating "a dialogue between the old and new building volumes", the new building is characterised by exposed materials and recycled red and grey bricks that echo the site's original architecture.
Find out more about Redwood House ›
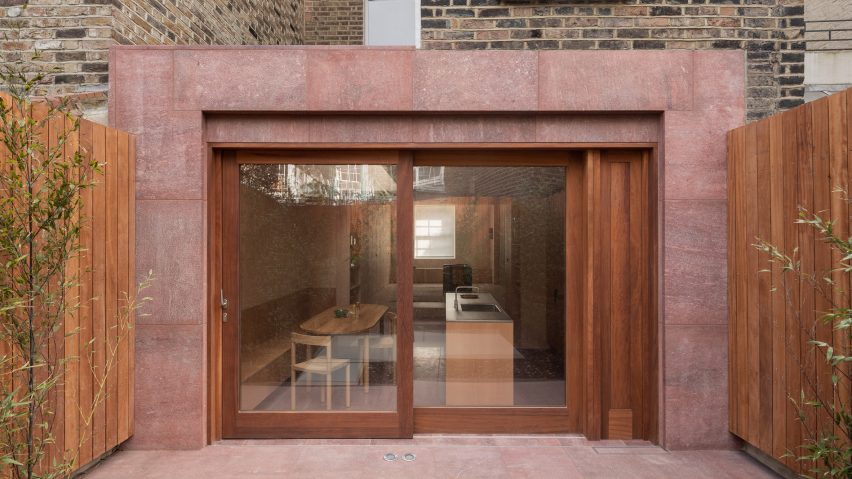
Kensington Place, UK, by O'Sullivan Skoufoglou Architects
A rear extension clad in red porphyry stone takes centre stage at this Victorian London home that was adapted by O'Sullivan Skoufoglou Architects.
The project involved the renovation of the existing lower-ground floor, where the boxy extension was placed. Large sliding doors with iroko wood frames open out onto a courtyard, while the structure's pale plywood joinery interior is intended to complement the red stone outside.
Find out more about Kensington Place ›
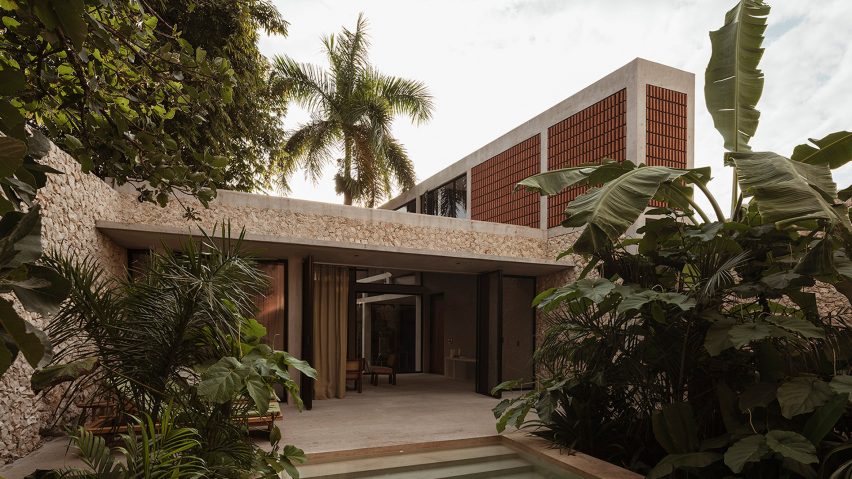
Casa San Cristobal, Mexico, by Marc Perrotta
Local architect Marc Perrotta replaced a "clumsy" volume with a concrete, glass and brick extension at Casa San Cristobal, a house in Mexico's Mérida.
Containing most of the living spaces, this two-storey, U-shaped addition creates a trio of courtyards filled with lush native plants that are designed to provide relief from the tropical heat.
Find out more about Casa San Cristobal ›