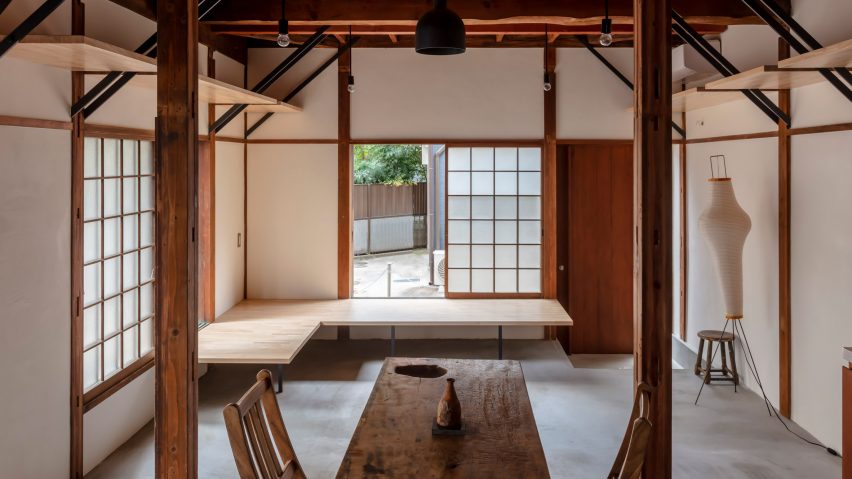
Bosco Sodi unveils remodelled Tokyo residence as family home and Casa Wabi extension
Studio Wasabi Architecture and Satoshi Kawakami Architects have created a home and artist residency in Tokyo for Mexican artist Bosco Sodi, founder of the arts foundation Casa Wabi in Mexico.
Occupying a corner plot in the Sendagi district of Tokyo, Casa Nano is a renovation of a postwar house constructed in the late 1950s.
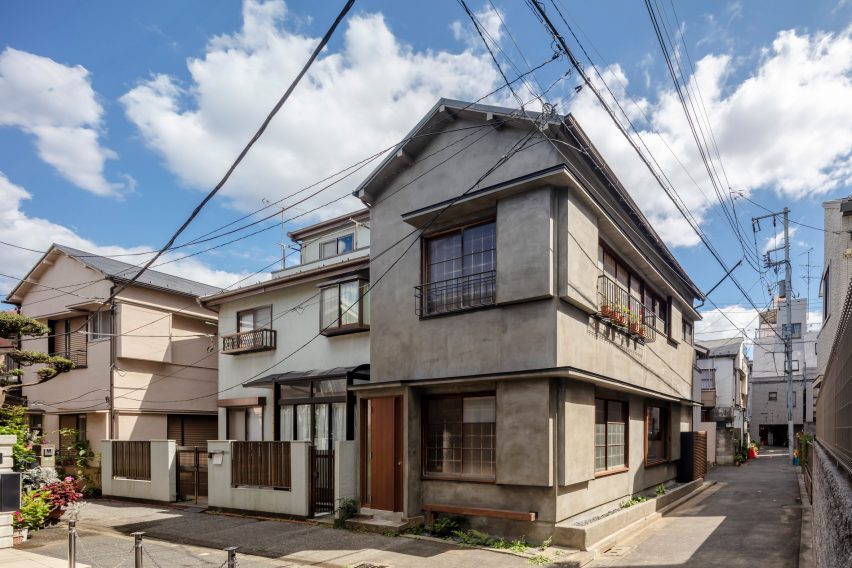
"The house has a very simple facade system to protect the windows, a system called amado, where you can slide some metal windows and close them when there is a typhoon," said Studio Wasabi co-founder Rafael Balboa.
The 68-square-metre home has a simple facade with a gabled roof and ridges that jut out to create small awnings.
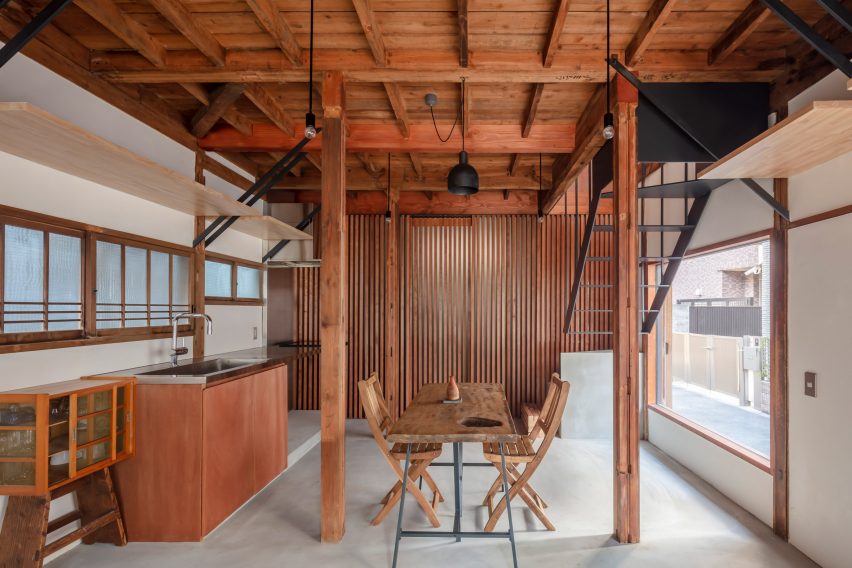
"For the exterior, we only applied one material – which is called Excell Joint – so it looks similar to the original house in order to make it more natural and coherent with the neighbourhood," said Balboa.
Studio Wasabi worked with Satoshi Kawakami Architects to completely revamp the interiors for use as an extension of the Casa Wabi artist residency in Puerto Escondido, Mexico or as a home for founder Bosco Sodi and his wife interior designer Lucia Corredor.
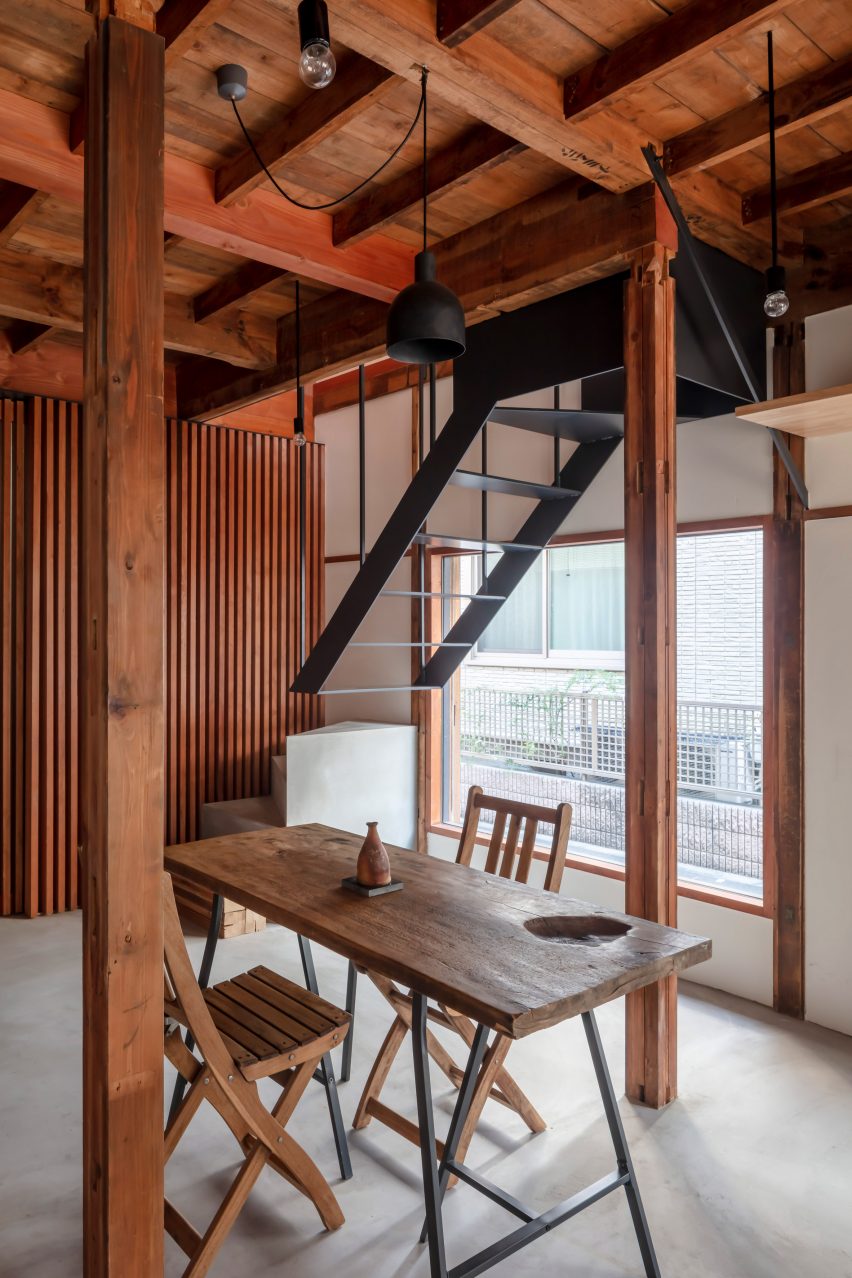
After sponsoring 13 Mexican artists in the original Casa Nano at another location, Sodi needed more space and decided to move the residency into a larger building.
The architecture studios worked with Sodi and Corredor to open up the space, creating an open-concept kitchen, adding furniture and moving the original staircase.
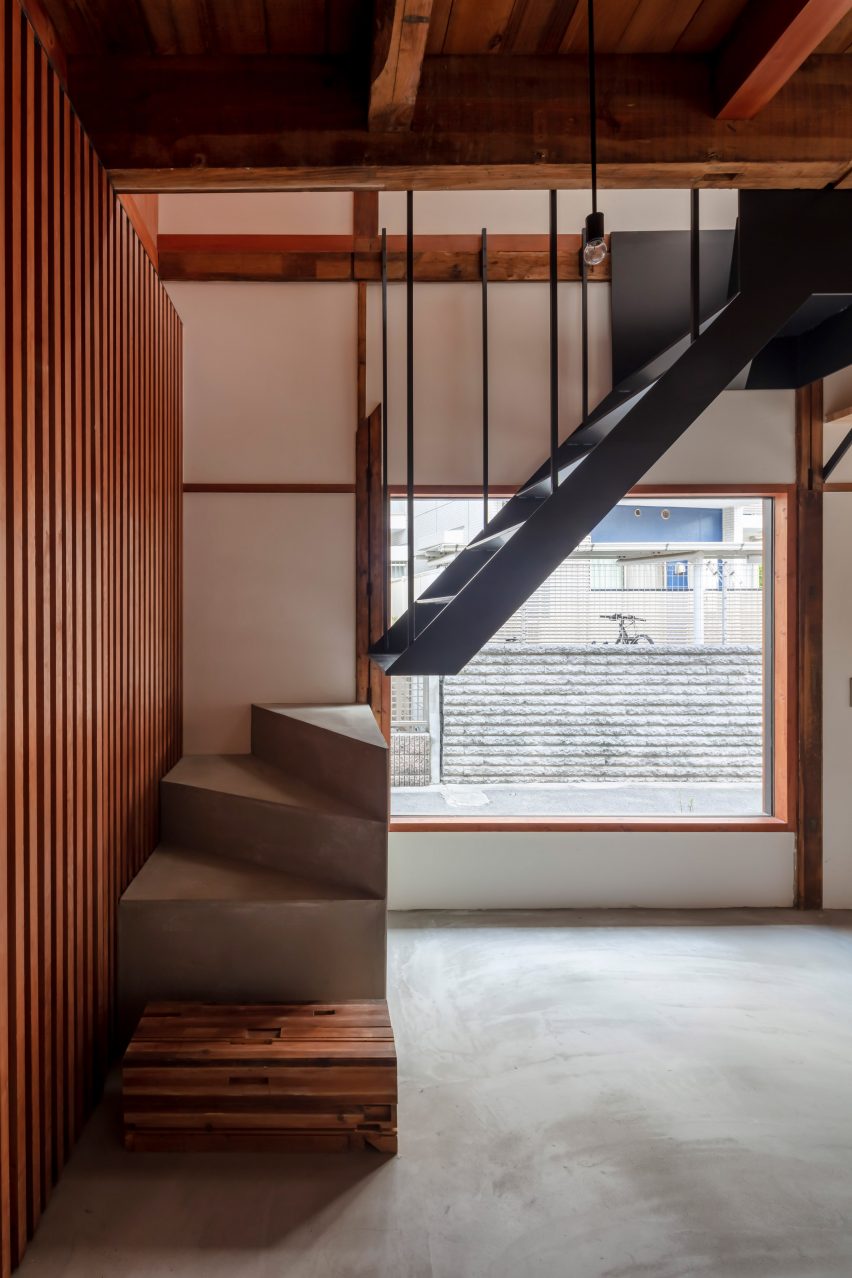
The first floor of the two-storey, cedar-framed structure is concrete, and the second storey's floor is made of cedar.
The designers and construction company Washin Architects kept all of the old cedar beams and columns, as well as the windows from the original house to preserve the essence of the original building.
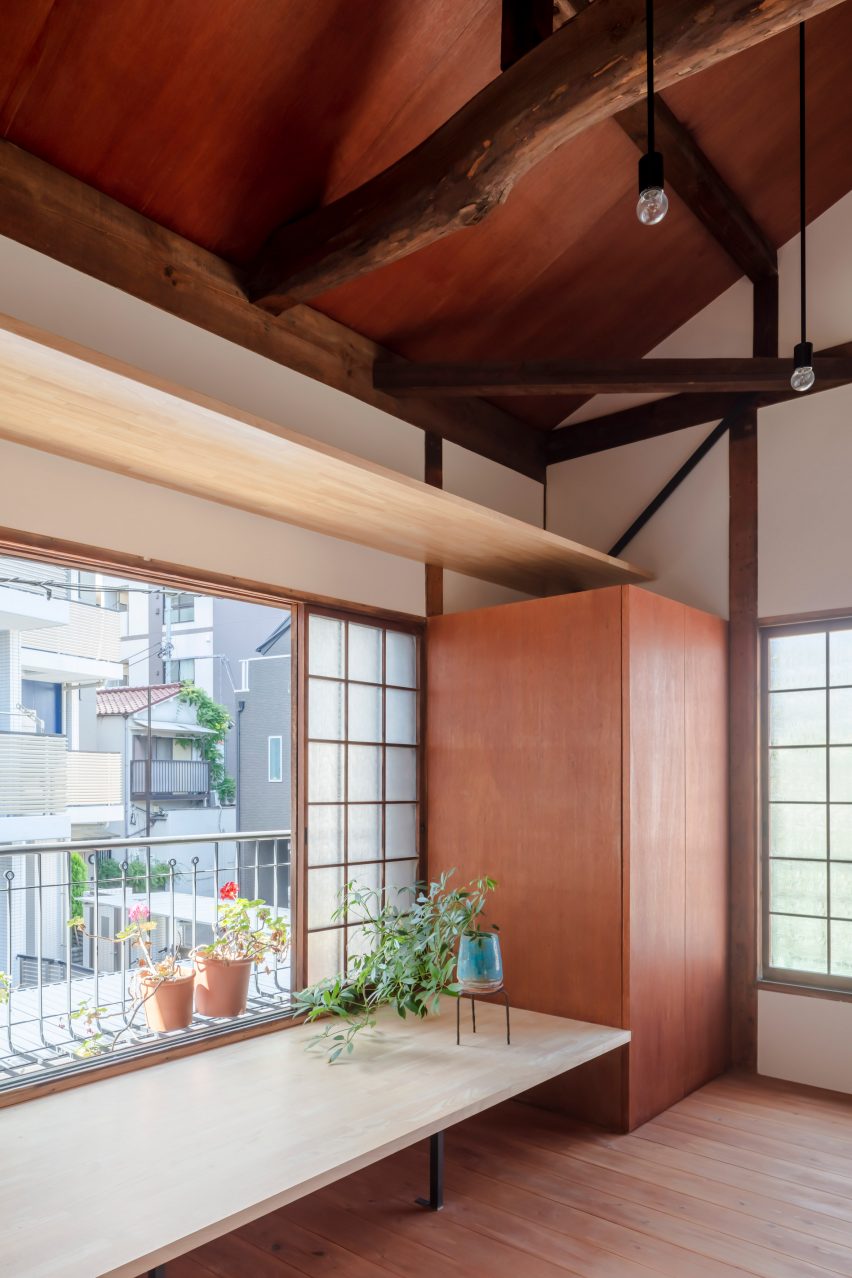
"For us, it was also very important to be able to have blackout windows so we kept the original pocket metal windows of the facade of the old house to be able to close the windows completely," explained Corredor.
The team had to move the original staircase to open up the ground floor, so a floating steel staircase was placed against the wall at the middle of the structure, suspended from the existing beams.
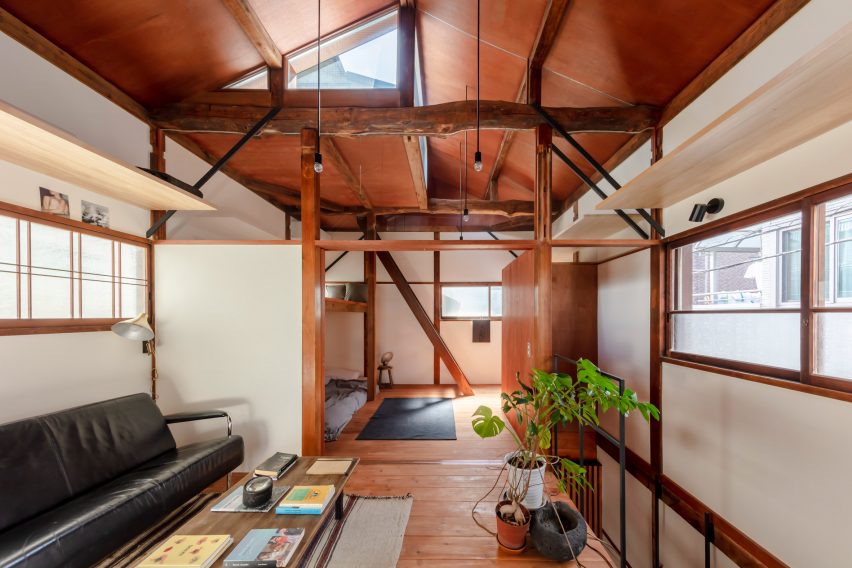
"This house, besides being part of the art residence of Casa Wabi, was designed to fit our family needs," said Corredor.
Storage space was another important factor in the design process, so the architecture studios created a shelf unit that hangs from the existing beams that stretch around the entire house.
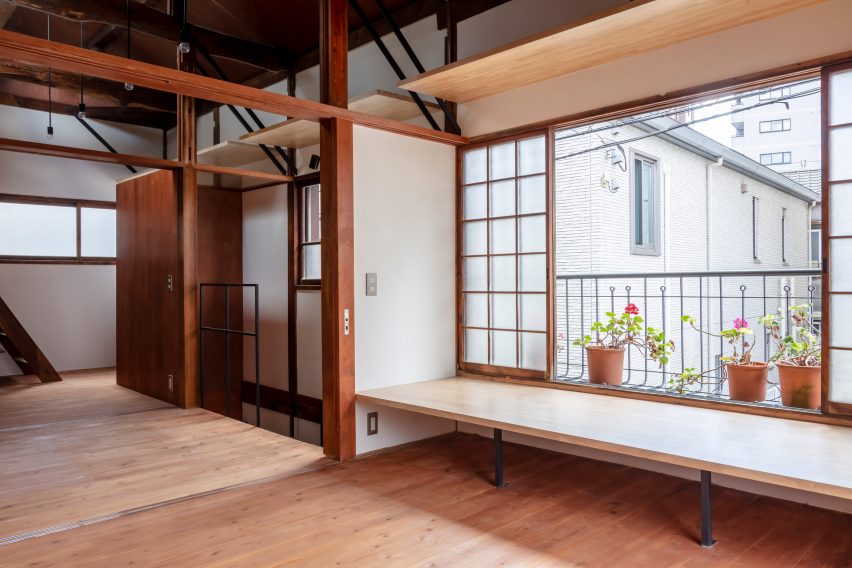
On the second floor, three separate spaces were included to accommodate a family of five. The primary bedroom has a simple layout and connects to a small terrace.
A central living area has a bench with a small reading nook and the seating area was furnished with a vintage French sofa from the 1950s and an old wood table from a local flea market.

The bunk bedroom at the end of the second floor was built for the kids or as another area spot an artist in residence and has access via a ladder to a small outdoor terrace.
The three spaces are divided by Japanese paper sliding doors with overlaying glass thick enough to maintain privacy and let the light flow into the space.
The doors and built-in furniture as well as the ceiling of the second floor were made using Lauan wood.
Corredor used furniture from the previous residence and items that were locally sourced to furnish the home.
"We brought all the furniture we already had in the former Casa Nano," she said.
"Like our old wood table that we found in the flea market in UENO and our beloved Noguchi lamp to give warmth and light to the space."
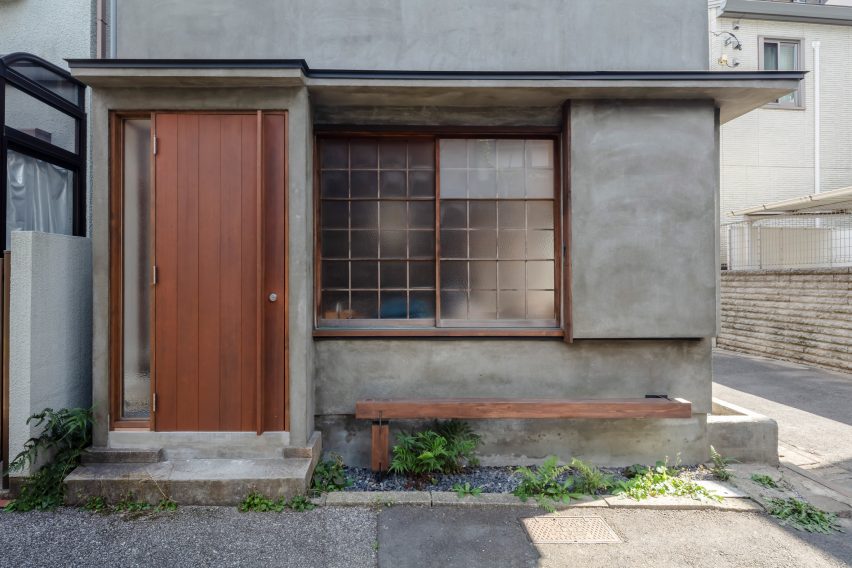
Casa Nano will continue with its residency program, inviting four Mexican artists every year, each for a period of one month.
"Japan has been life-changing for the artists that have been already," Sodi said.
"As it was for me when I was invited to an art residence in Tokyo almost 20 years ago."
Casa Wabi's headquarters in Puerto Escondido was designed by Japanese architect Tadao Ando and features yearly pavilions by international architects including a red brick chimney by Mexico City-based architect Alberto Kalach and a ceramics workshop by Portuguese architect Álvaro Siza.
The photography is by Nao Takahashi.