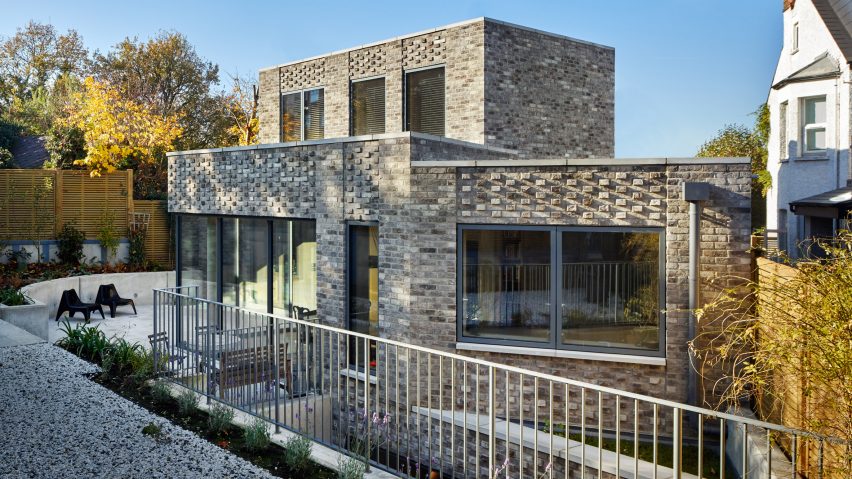
Platform 5 Architects completes textural home on London infill site
Local practice Platform 5 Architects has completed NW10 House, a family home on an infill site in north London with exposed concrete interiors and a textured brick exterior.
Occupying a corner site that was formerly a builder's yard, Platform 5 Architects designed the three-storey home's irregular, blocky form in response to the area's planning constraints and the sight lines of the neighbouring buildings.
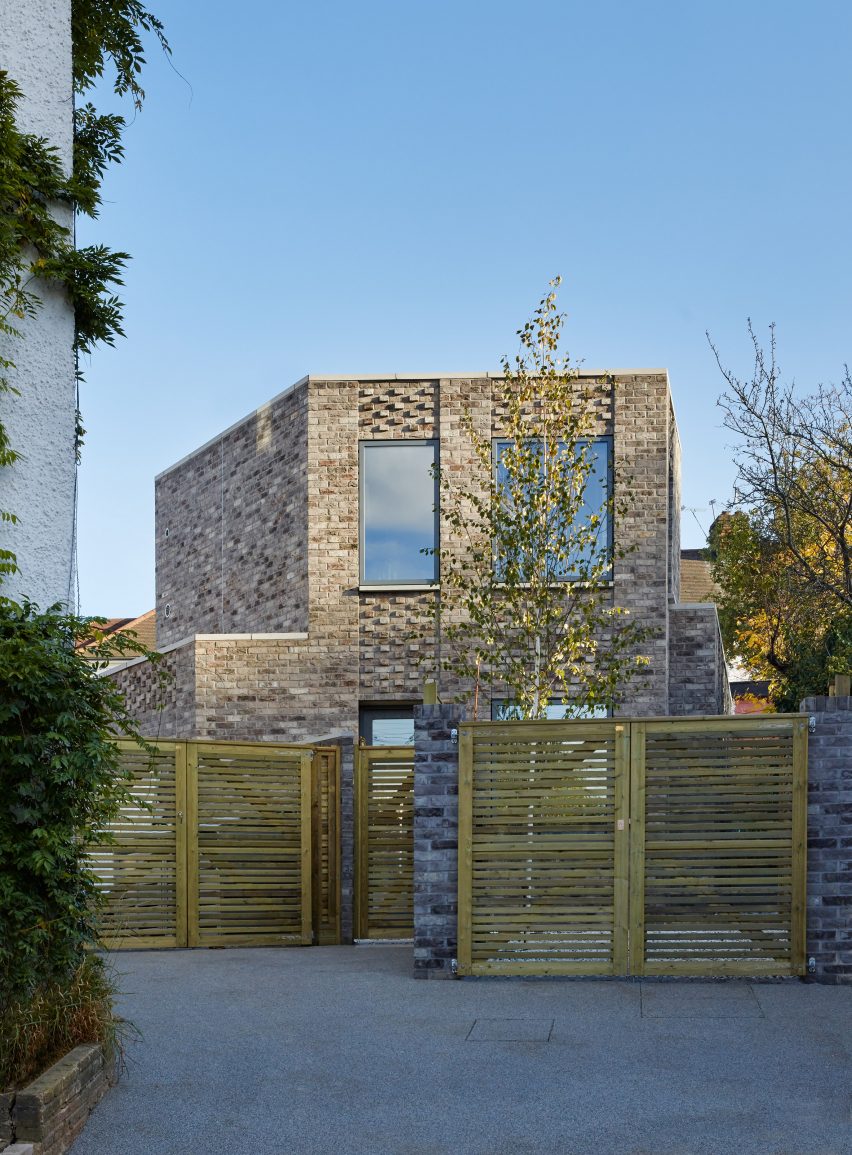
Centred around a skylit, concrete spiral stair, the home's spaces fan out to fill the triangular site, overlooking a paved terrace that wraps its eastern edge.
"The triangular site was a particular challenge with its limited access and frontage," Patrick Michell, partner at Platform 5 Architects, told Dezeen.
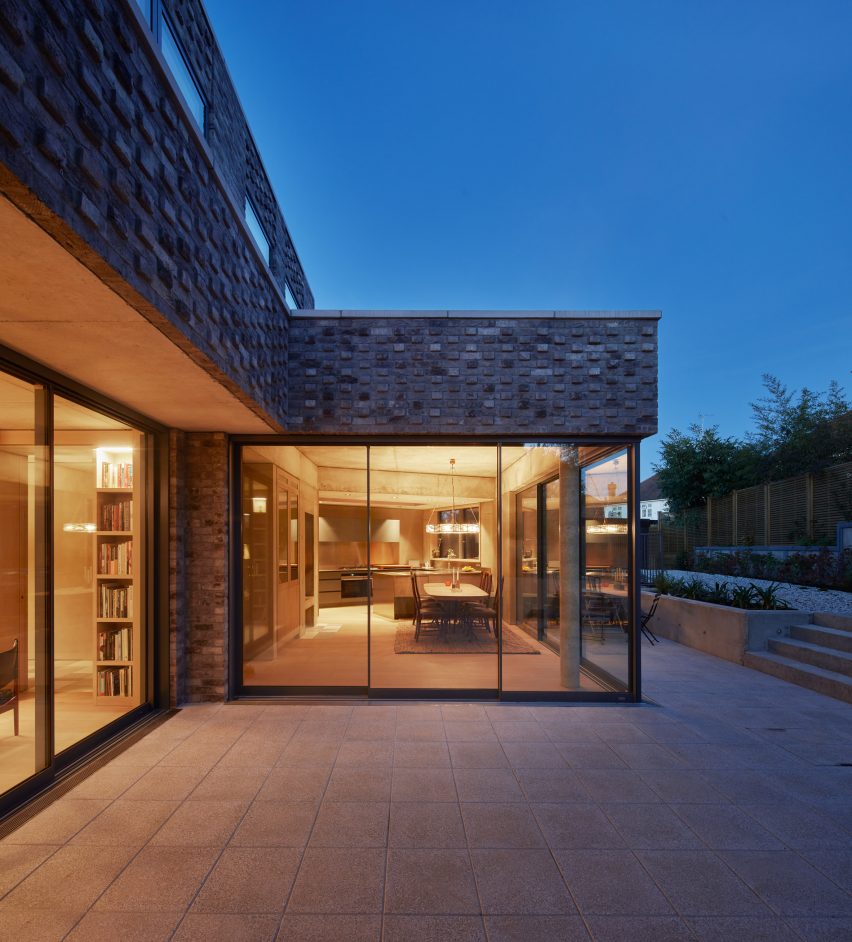
"The form of the proposal had to be carefully considered in perspective so that the width of the house to the rear would not dominate the slim front facade in views from the street," Michell added.
"I find these anomaly sites of particular interest as they present an opportunity for individualistic, quirky designs that enliven the street scene by creating a counterpoint to their more conventional neighbours."
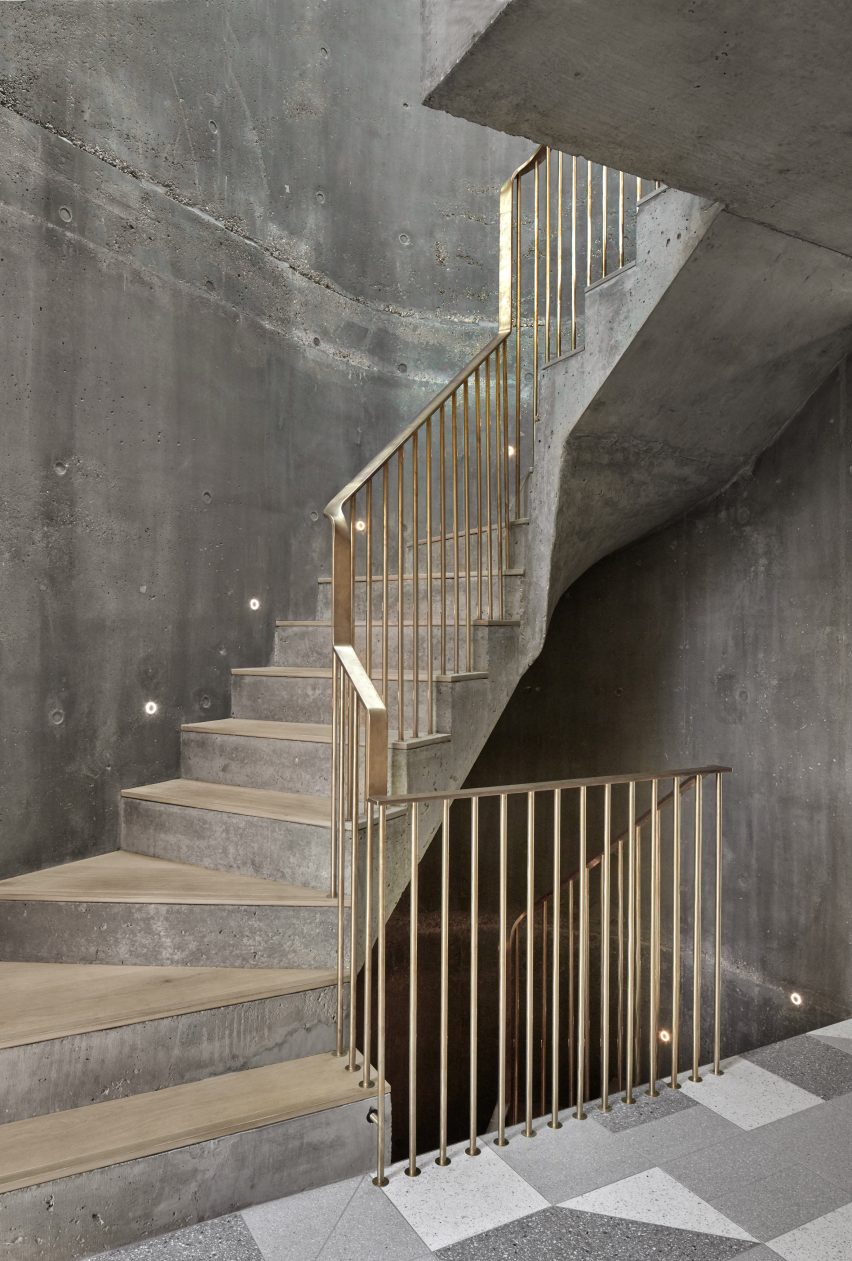
A basement floor with a "warm, cave-like character" contains a study, dressing room and the main en-suite bedroom, illuminated by full-height sliding glass doors that open onto a small sunken courtyard.
On the ground floor, the living, kitchen and dining areas overlook the garden through full-height windows and sliding glass doors, while a smaller snug area is tucked behind.
Above, the first floor contains a family bathroom and two children's bedrooms, oriented to overlook the garden below.
Throughout, the concrete structure of the home has been left exposed, softened by wooden floors and areas of timber lining in the living and bedroom spaces and contrasted by metal accents including gold-toned balustrades and steel countertops.
In the bathrooms, a geometric pattern of square and triangular monochromatic tiles covers the walls and floor and is echoed in the floor finish of the entrance hallway.
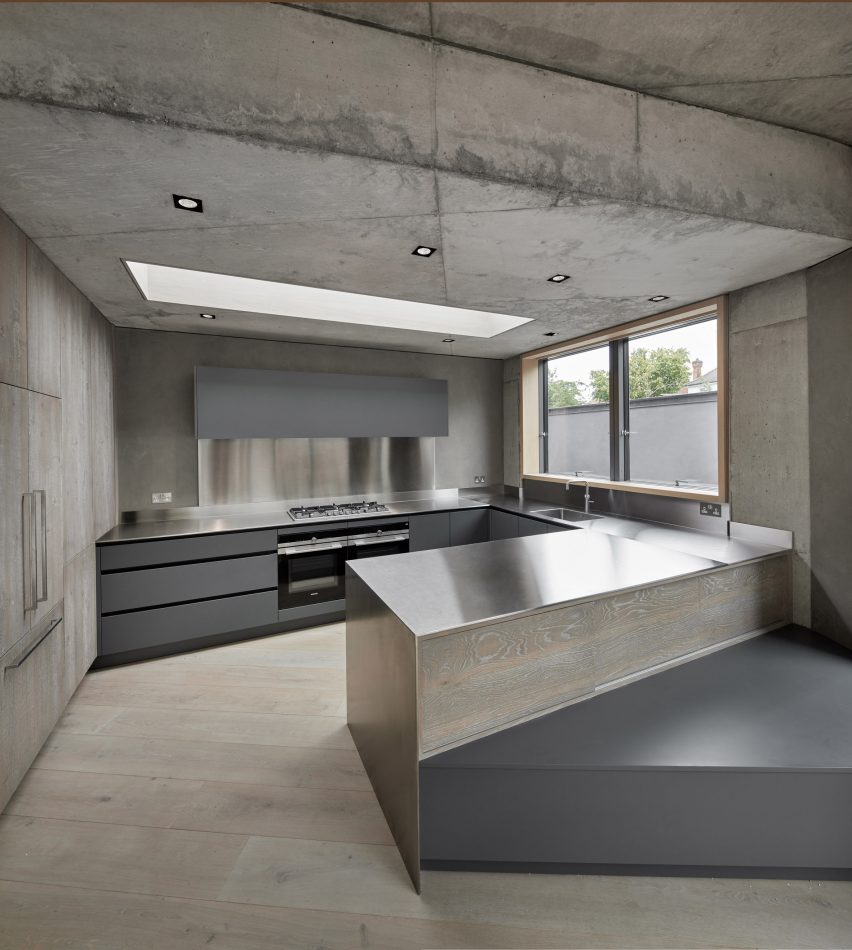
"The client wanted a bold material palette to create a provocative setting for their collection of art, furniture and antique light fittings," explained Michell.
"The irrengular form of the site and house was suited to a concrete frame and this was left exposed, defining the shifting volumes of the house as you move from front to back," he continued.
Pale grey, textured brickwork has been used to finish the exterior, selected to both reference and subtly contrast the redbrick finish of the surrounding Edwardian houses.
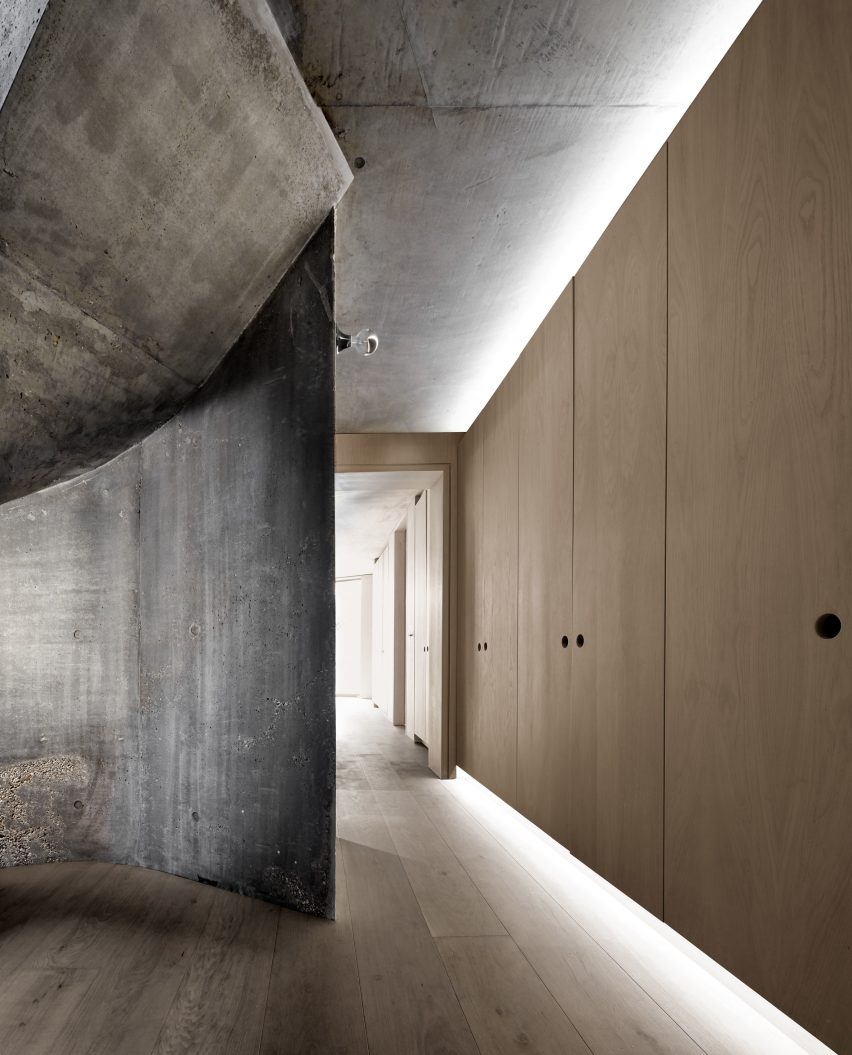
Platform 5 Architects was founded in London in 2006 by Patrick Michell. Previous projects by the practice include a home overlooking a lagoon in the Norfolk Broads, with steeply pitched roofs and shingle cladding to reference the area's boat sheds.
The studio also used herringbone throughout the interior of an angular home extension in Hackney, London.
The photography is by Alan Williams.