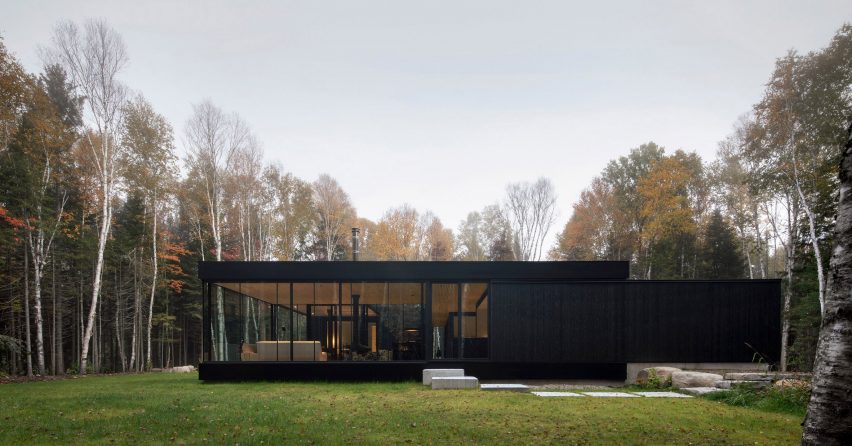
ACDF Architecture wraps glass home around apple tree in Quebec
Montreal studio ACDF Architecture has designed a low-slung, modernist-style home with massing shaped to surround an apple tree and provide lines of sight through the living areas.
The project is located in St-Donat, a rural area near Montreal that serves as a popular getaway from the city.
The all-black home, surrounded by a boreal forest, is made up of a square surrounding a small courtyard that contains an apple tree that reminded the client of their childhood.
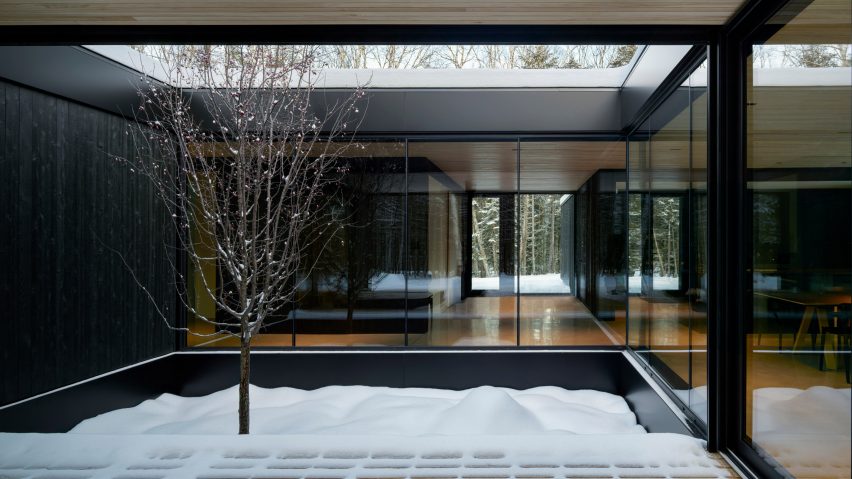
"The owner embraced vivid childhood memories of growing up in an orchard environment," the architects explained.
"The apple tree was symbolic of his earliest encounters with nature as a child, and of the continuity of that connection years later while picking apples with his own children," ACDF added.
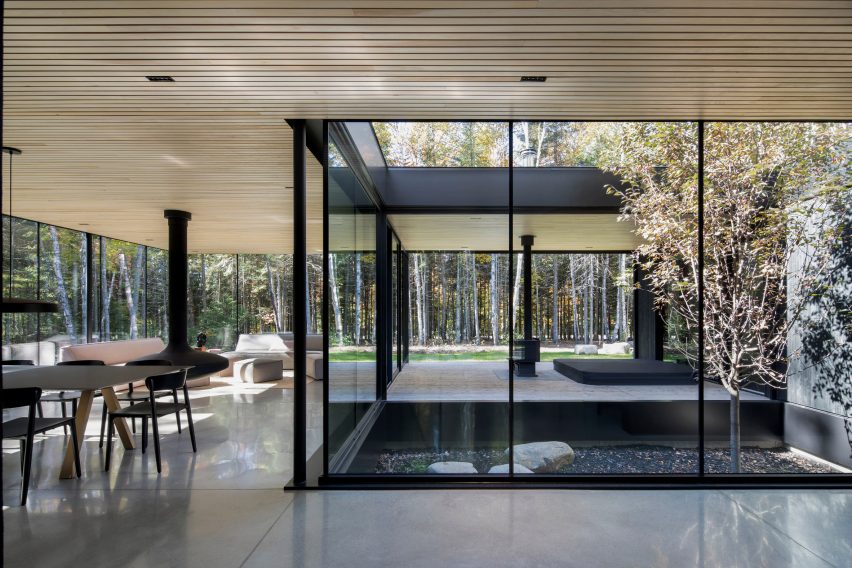
Glass walls throughout the public areas of the home give sightlines of the tree and the other living areas from a variety of different positions.
These views of the courtyard were designed to give residents a deeper connection to the natural setting around them.
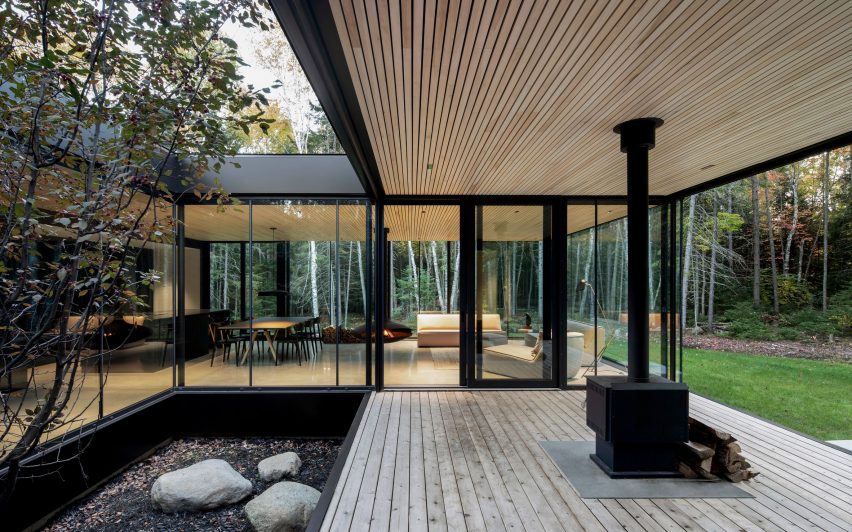
Its three bedrooms were built within opaque volumes clad in black wood siding.
In one volume are two children's bedrooms, while the primary suite is seperate. A third box contains the garage and service areas.
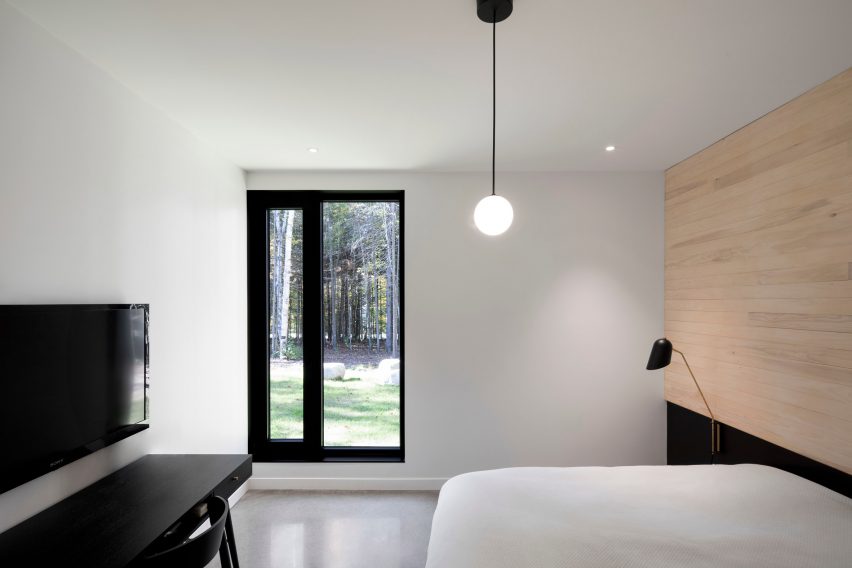
In the primary suite, a separate lounge area acts as a secondary living room for the parents.
This connects to a covered porch near the apple tree. This exterior area, in turn, leads back to the main living and dining area, forming a continuous circulation around the tree.
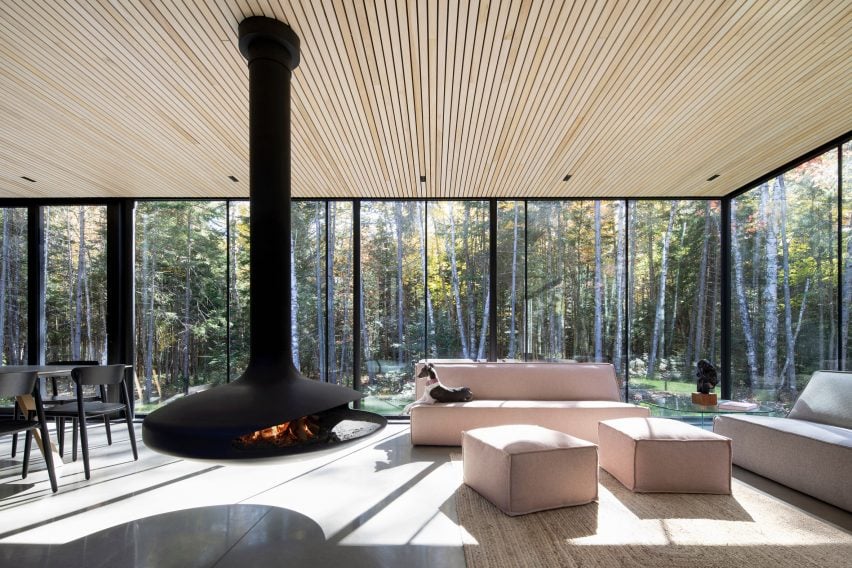
"The home is designed for connectivity, and glances in every direction provide views across openings to other spaces," said Maxime-Alexis Frappier, one of ACDF's founders.
"That being said, the boxes were designed to respect the need for privacy, and their wall placements are intentional in their offerings of solitude."
Inside, a minimal palette of materials defines the home.
The ceilings of the communal areas are lined with wooden battens, which provide some visual warmth to the home while helping with the acoustical quality of the space.
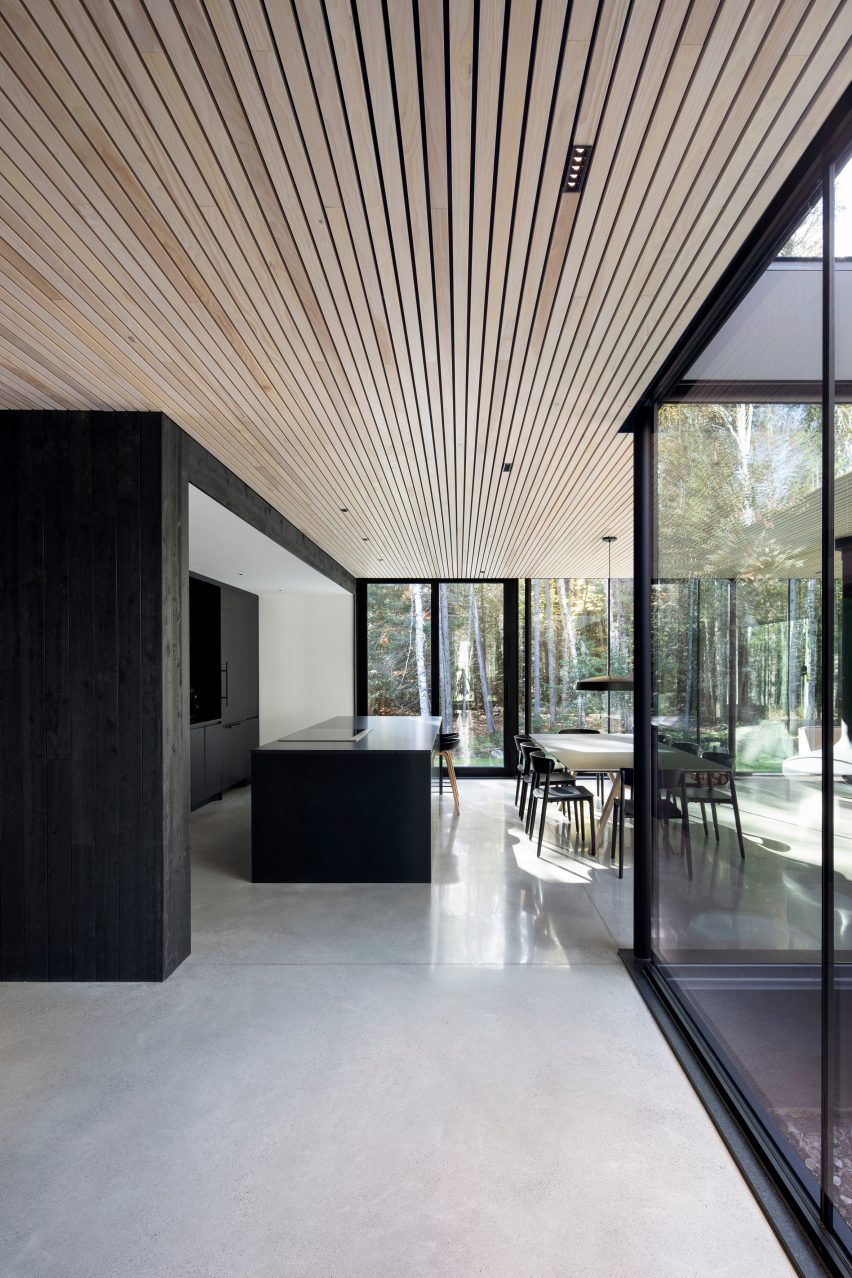
The floors throughout the home are polished concrete, which contrasts the stark black colour of the building's exterior.
"The main focal point is the beauty of the great outdoors, evolving through four seasons, and framed by the full transparency of the Apple Tree House’s glass walls," said ACDF.
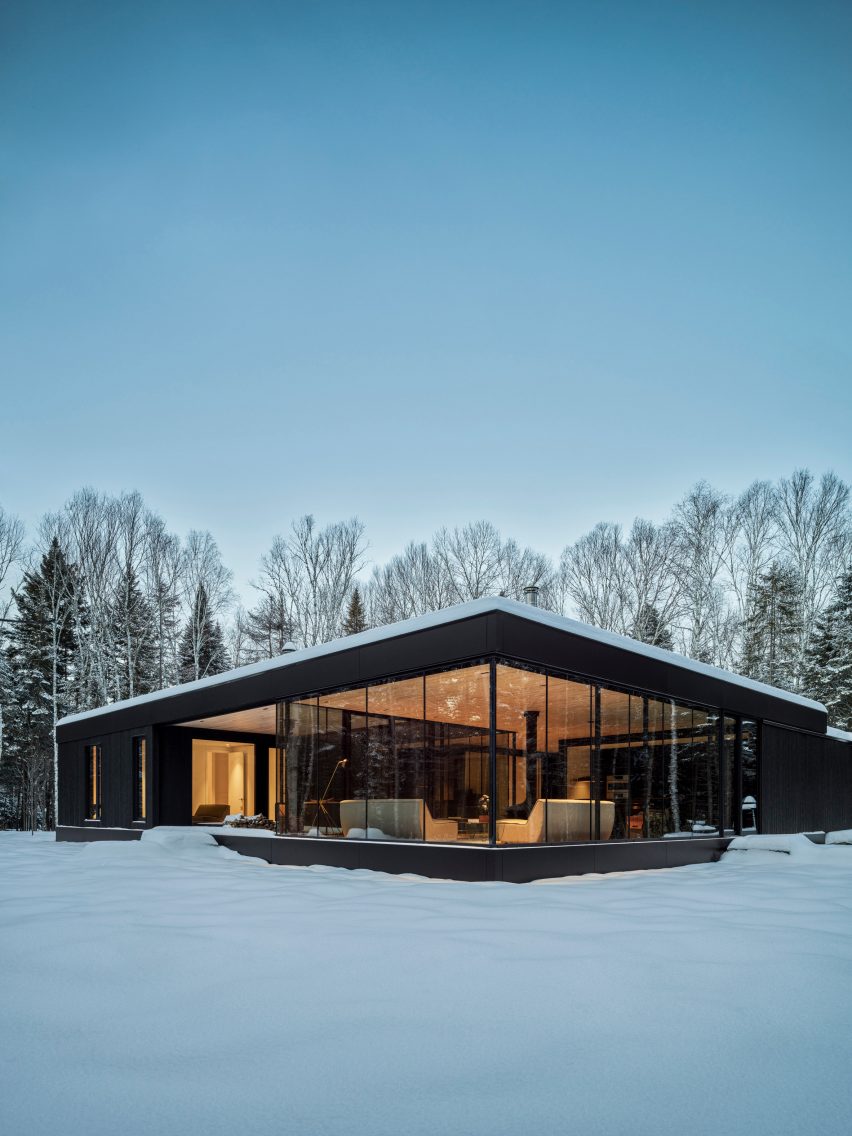
"To maintain that balance, furnishings were carefully selected for their neutrality, including an Italian-made, solid wood dining table featuring simple lines and black and clear wood finishes that complement the overall design scheme," the studio added.
ACDF has completed a range of projects since it was founded in 2006. Others include an extensive renovation of a historic railway station into offices for a software company and a chalet with a protruding terrace that is reminiscent of a ship's hull.
The photography is by Adrien Williams.
Project credits:
Architect, interior design and landscape: ACDF Architecture
Team: Maxime-Alexis Frappier, Martin Champagne, Mireille Létourneau
General contractor: Marion Gauthier
Structural engineer: Poincaré – Paul-Henry Boutros