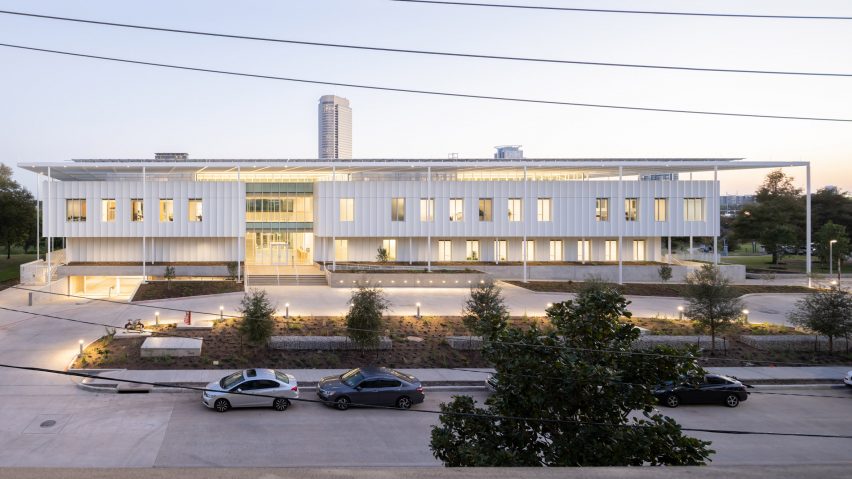
Kevin Daly designs canopied building to be "welcoming as the shadow beneath a tree"
LA studio Kevin Daly Architecture has created a headquarters for a Houston foundation that has a latticed canopy suspended over a white building that was created using steel and cross-laminated timber.
Kevin Daly Architecture (KDA) worked with Mexico City-based studio Productora to complete the 31,718-square-foot (2,946 metre) project in Spotts Park, northwest of Downtown Houston, for local institution Houston Endowment.
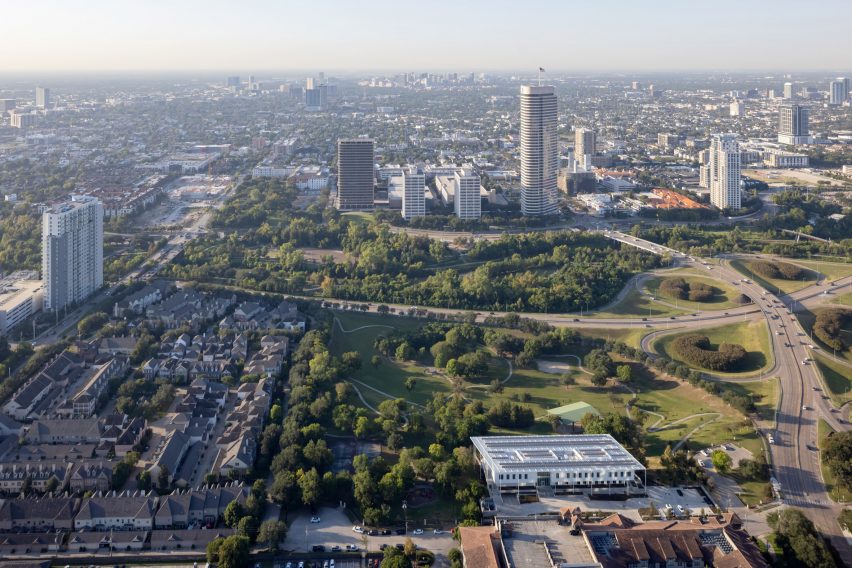
The structure features a latticed canopy that was designed to reference the surrounding oak groves.
The canopy provides passive cooling for the structure and has been outfitted with photovoltaic panels to provide energy.
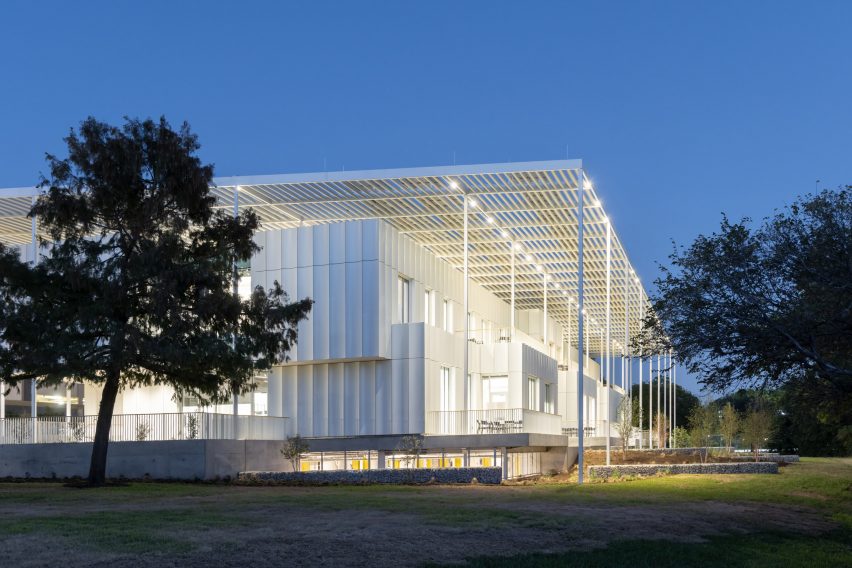
"Attuned to Houston's demanding climate, the new headquarters for Houston Endowment is intended to be as welcoming as the shadow beneath a tree," said KDA founder Kevin Daly.
"The building's design team was inspired by one of Houston's most characteristic features: the landscape of trees that Swedish architect and Rice University architecture professor and former dean Lars Lerupnamed the zoohemic canopy."
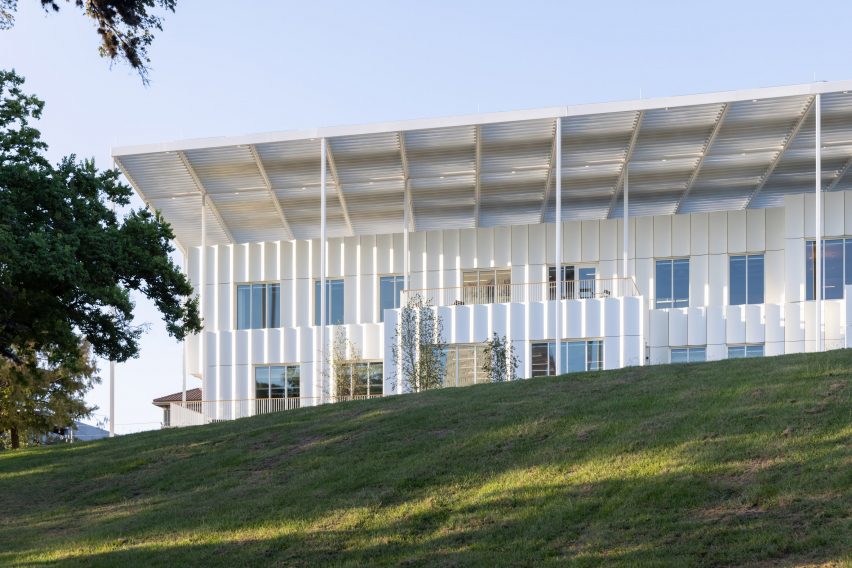
The two-storey structure is rectangular and has a facade of white scalloped aluminium panels. The second-storey cantilevers slightly out from the facade.
The primary entrance is on the broad side, which faces away from the park. There are terraces on the first storey of shorter sides and on the park-facing side.
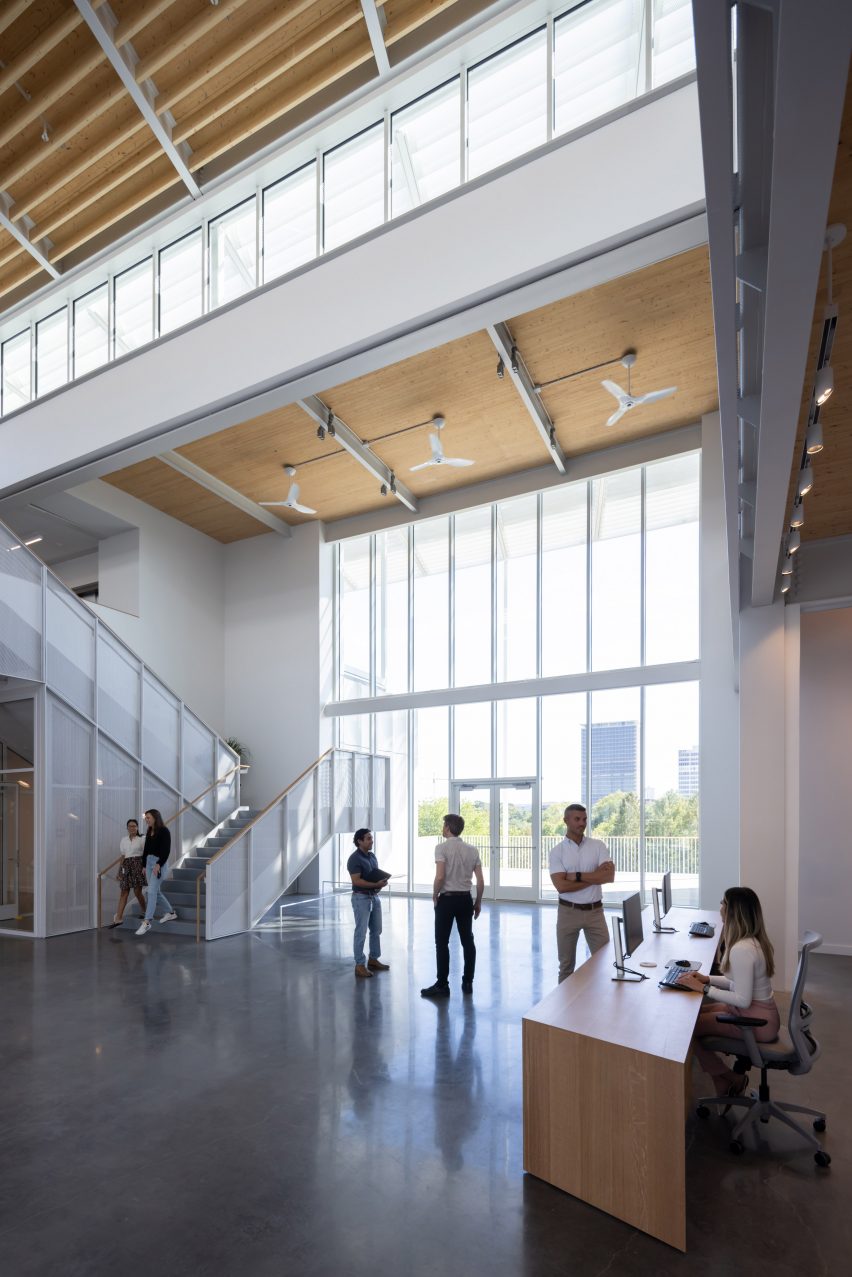
This set-up in relation to the park was meant to provide both a "front door and a back porch for the organization" as well as reference the developing nature of the city with an "anchoring quality in a transient city, a measure against the significant urban transformation".
Structurally, the building was created using a combination of steel, which was left exposed in the interior, as well as cross-laminated timber (CLT), an engineered wood product.
The CLT was used for the upper and lower roof decks and the entirety of the second floor was made using the material, which was then topped by gypcrete.
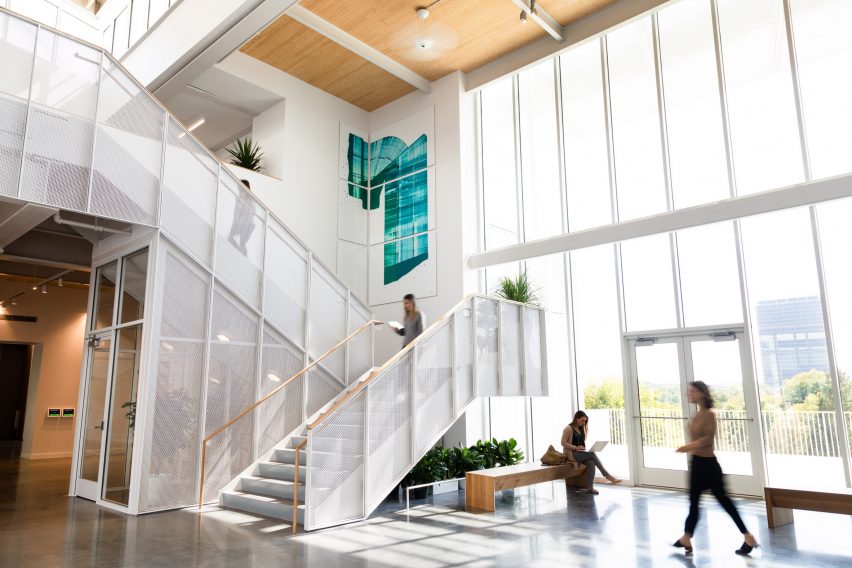
Much of the flooring was constructed using prefabricated elements.
Inside, the floorplans consist of open central spaces with smaller, more private rooms lining the exterior walls with large atrium spaces occupying the space around the staircases at either end of the building.
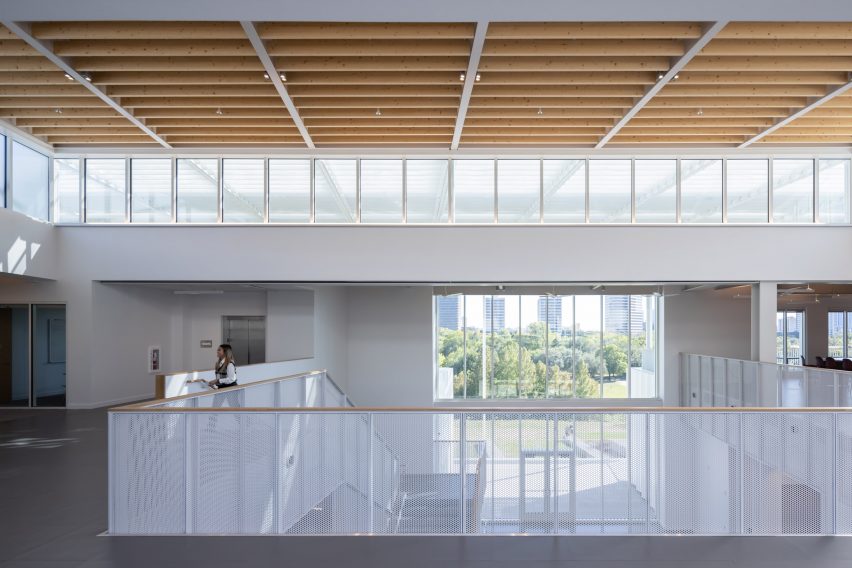
Clerestory windows positioned throughout filter light into the top floor and through the voids created by the atriums. At points, long panes of glass also stretch from the floor of the ground floor up to the second storey.
White-painted walls and exposed steel beams were accented by light wooden slatting.
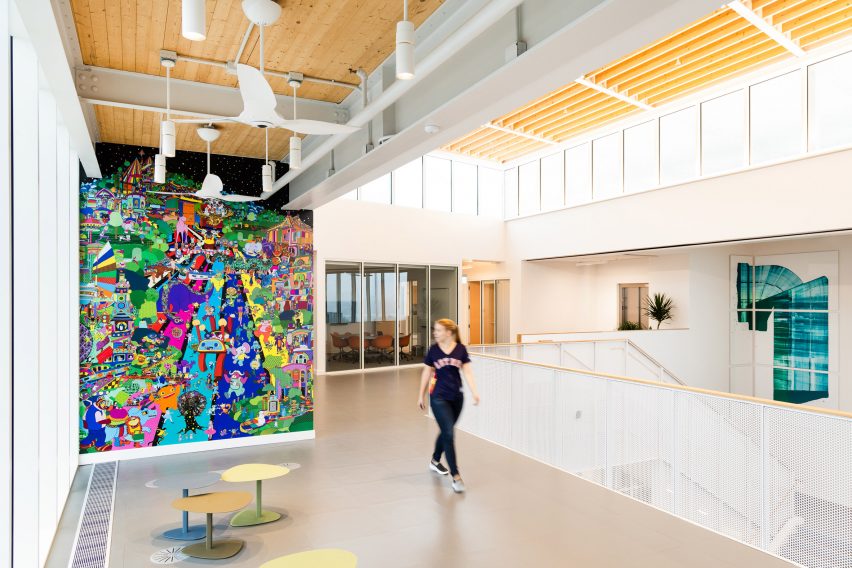
In addition to the passive cooling provided by the canopy and the photovoltaic panels, energy needs are complemented by a geothermal well system.
Daly noted the collaboration with Productora helped to capture the "complex social structure" of Houston.
"As colleagues on UCLA's faculty, Wonne Ickx, a Productura principal, and I shared a gospel of simple building solutions with the graduate students at the school and had long discussed finding a building project to work on together," said Daly.
"By bringing the perspective of designers based in Los Angeles and Mexico City to a project in Houston we sought to reflect the diversity of the city as a cultural center of North America and more generally of Latin America."
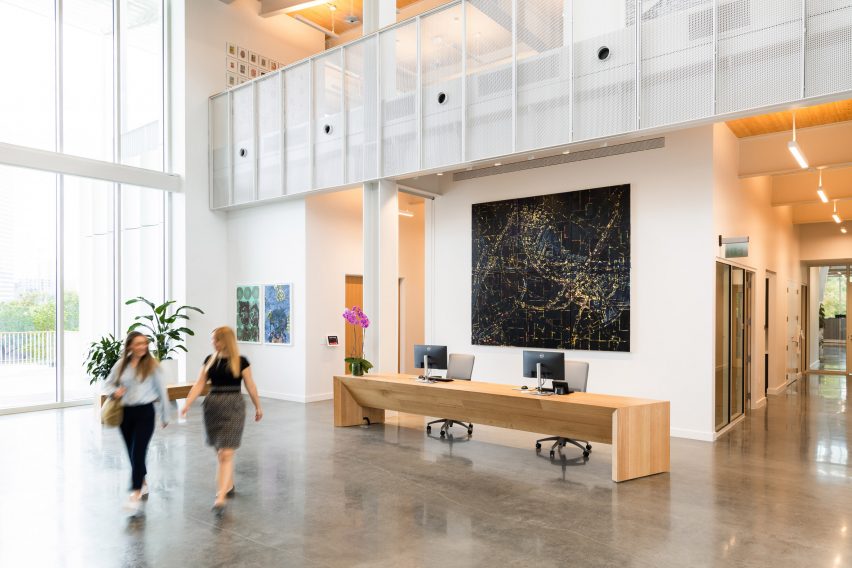
KDA was founded by Daly in 1990 and is based in Los Angeles.
Other projects in Houston include Michael Hsu's conversion of a 1940s church into a smokehouse and a project by Hannah that is the first multistorey 3D-printed structure in the US.
The exterior photography is by Iwan Baan. The interior photography by Lawrence Knox.
Project credits:
Architect: Kevin Daly Architects. Kevin Daly, Luke Smith, Gretchen Stoecker, Phineas Taylor-Webb, Ryan Conroy, Casey Worrell, Kevin Ulmer, Evan Hursley, Robert Becker.
Collaborating architect: PRODUCTORA. Wonne Ickx, Nicolás Fueyo.
MEP engineer: CMTA
Structural engineer: ARUP
Civil engineer: BGE
Sustainability: Transsolar
Construction manager: Forney Partnership
General contractor: WS Bellows
Landscape architect: Tom Leader Studio
Lighting designer: George Sexton Associates
AV/IT: 4B Technology
Acoustics: Newson Brown
Waterproofing: CDC
Environmental graphics: MG&Co