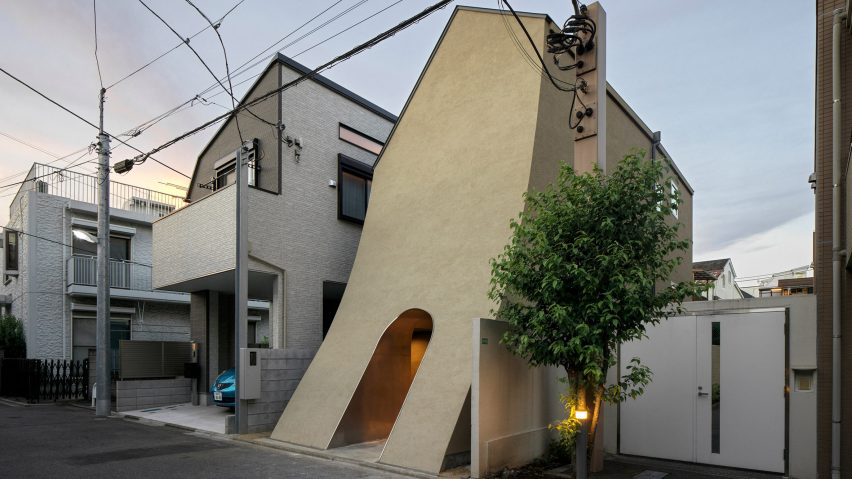
Sweeping facade animates manga artist's house in Tokyo by Tan Yamanouchi & AWGL
Architecture studio Tan Yamanouchi & AWGL has created a house and studio with a curved facade for an up-and-coming manga artist in Tokyo, Japan.
Named A Japanese Manga Artist's House, the home is located on a narrow site with a rich artistic history and draws upon the storytelling aspect of manga – a type of Japanese comic book.
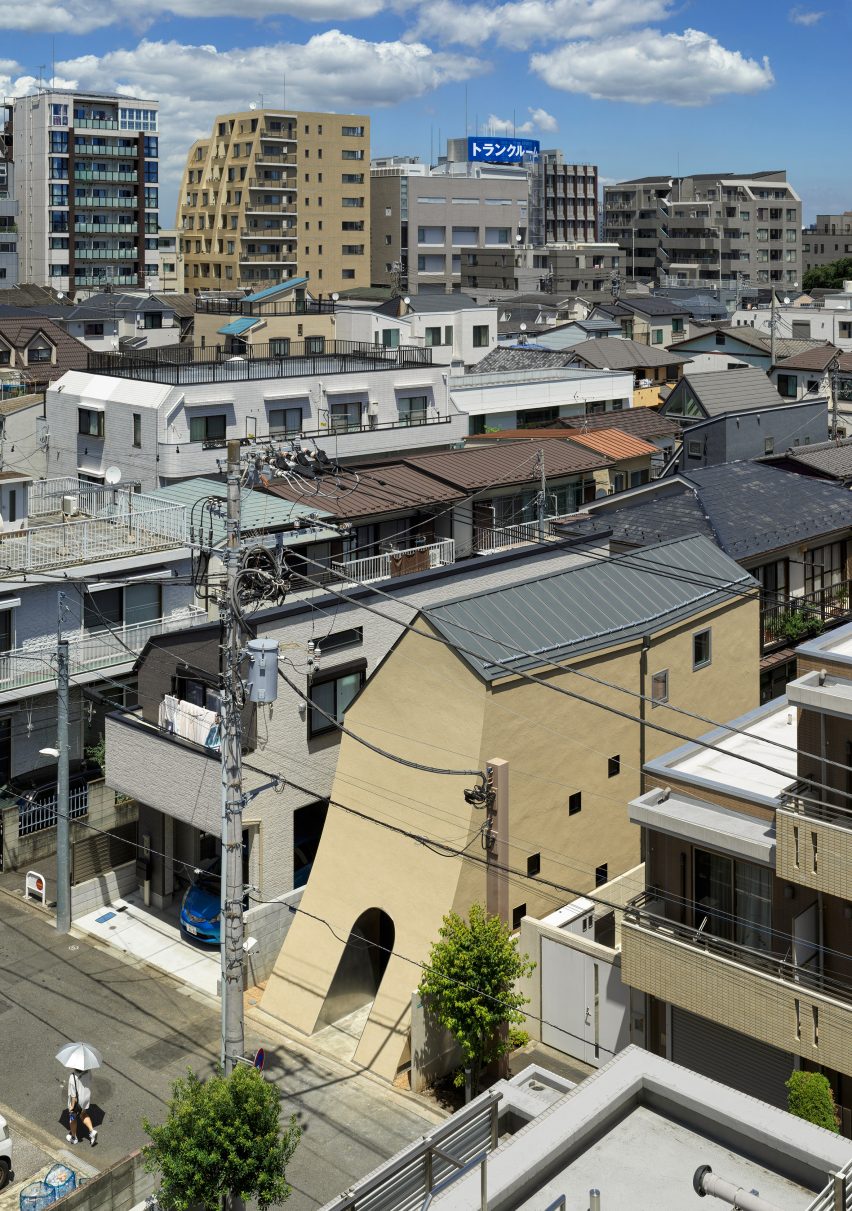
"The project deeply ties to the history and locality of the city of the building site," said Tan Yamanouchi & AWGL director Tan Yamanouchi.
"It is a place that has been loved by many manga artists in the long history of Tokyo," Yamanouchi told Dezeen.
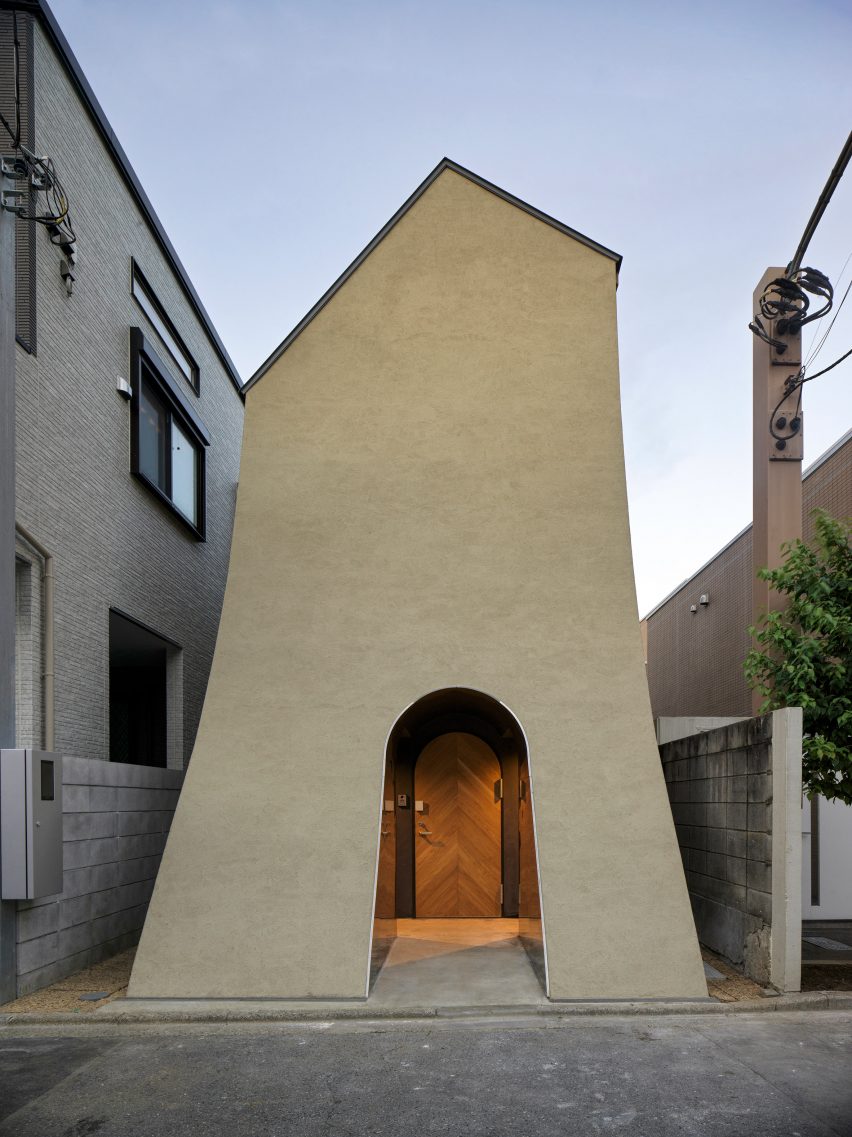
Informed by the client's creativity, the home features a sweeping facade designed to give the impression of earth rising from the ground. An arched tunnel at its base leads to the entrance.
"The design tells a story of the earth, which has a deep connection with manga artists, welcoming an up-and-coming manga artist, and transforming into the architecture rising dynamically from the ground," said Yamanouchi.
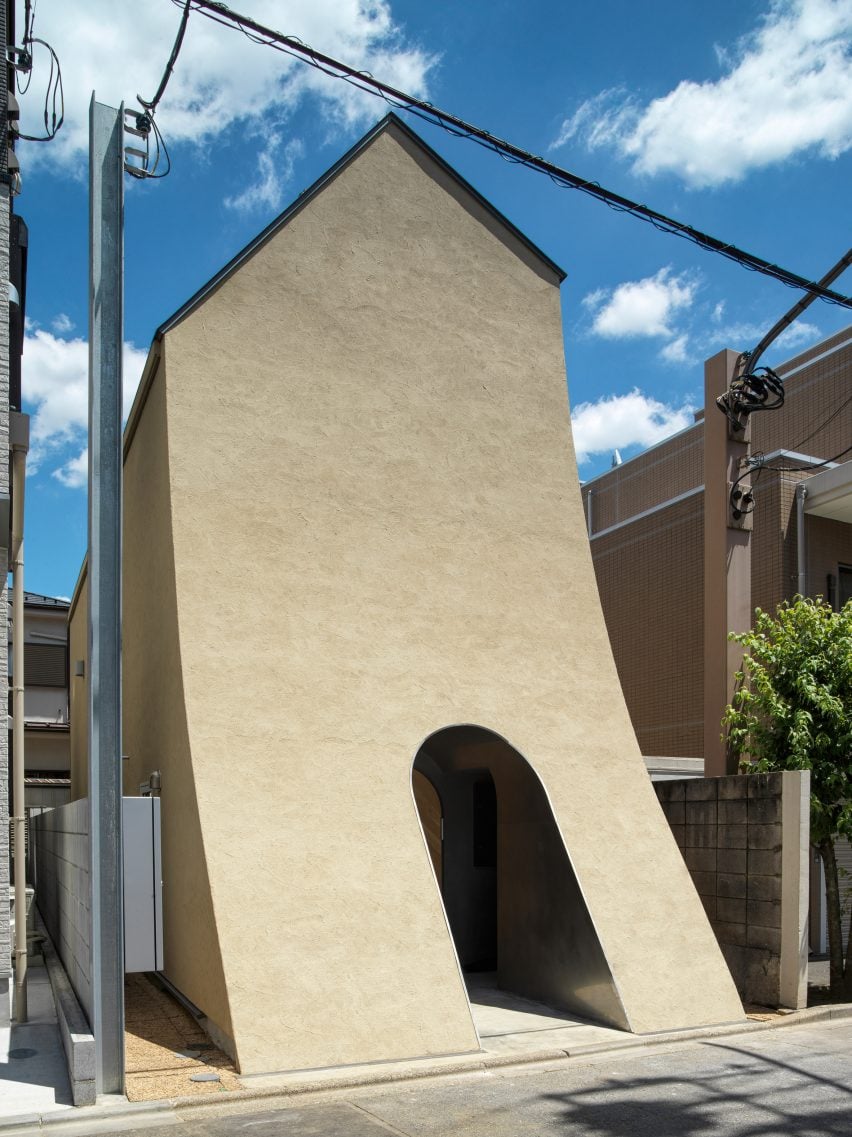
A Japanese Manga Artist's House is designed to be as flexible as possible, acting as both a studio and home for the client.
To accommodate this, the studio designed a network of rooms ranging from public to private, with enclosed spaces for artistic work and more open areas for meetings.
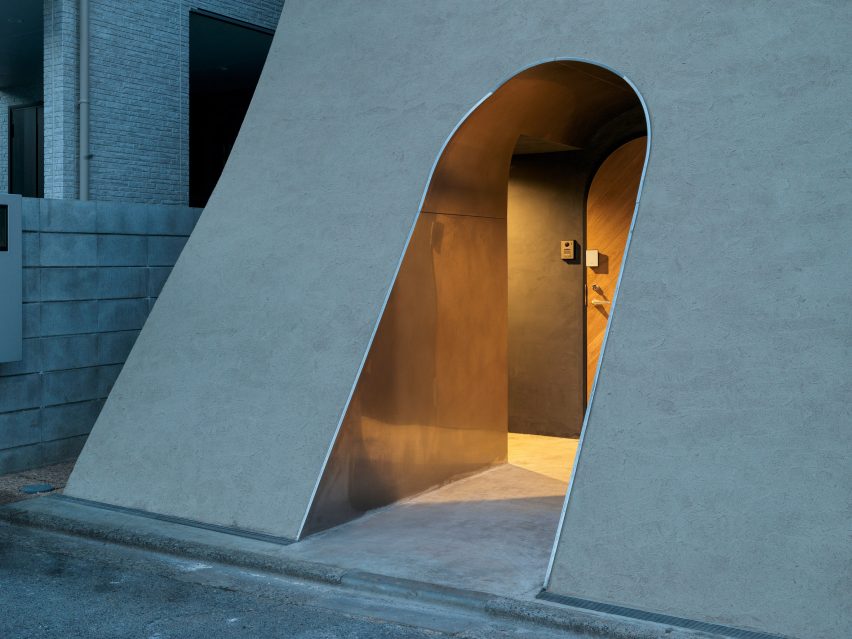
Inside, the rooms are arranged to maximise the space available on the narrow plot, with a split-level plan comprising two floors at the front and three floors towards the back.
Passing through the entrance tunnel, guests enter a kitchen and dining area that features a bespoke curved table designed by Yamanouchi.
A light-filled void stretches above the kitchen and dining area, providing a contrast to the darkness of the rest of the house.
Towards the back of the ground floor is a semi-underground bathroom dramatically lit by a small circular window. Here, the walls are finished in a black waterproof plaster that the studio hopes will give the room a meditative atmosphere.
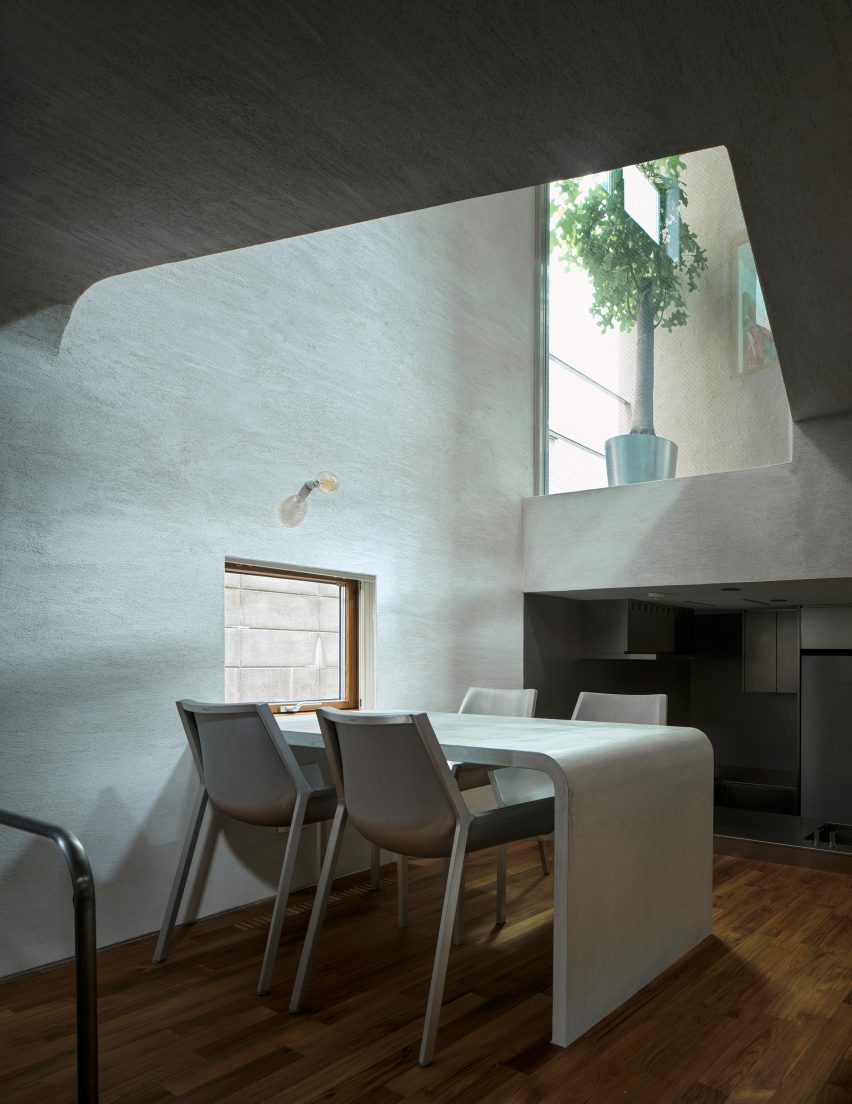
"I designed a round window with the ancient temples of Japan in mind," said Yamanouchi.
"The room is semi-underground, so the clients can enjoy the view of the moonlit night while maintaining their privacy."
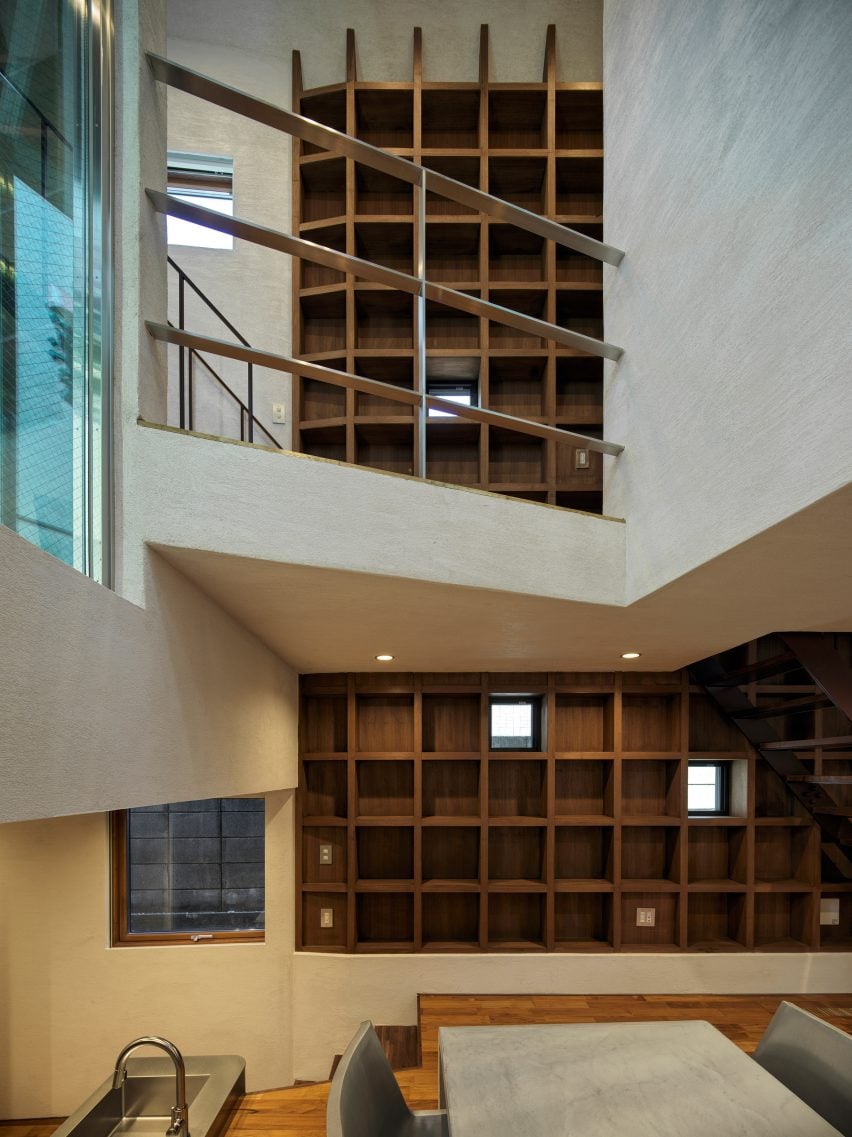
A staircase that wraps around the void leads to the upper levels of the house, which feature hallways lined with large wooden shelving units for storage.
Towards the front of the home is a double-height space that acts as the artist's studio.
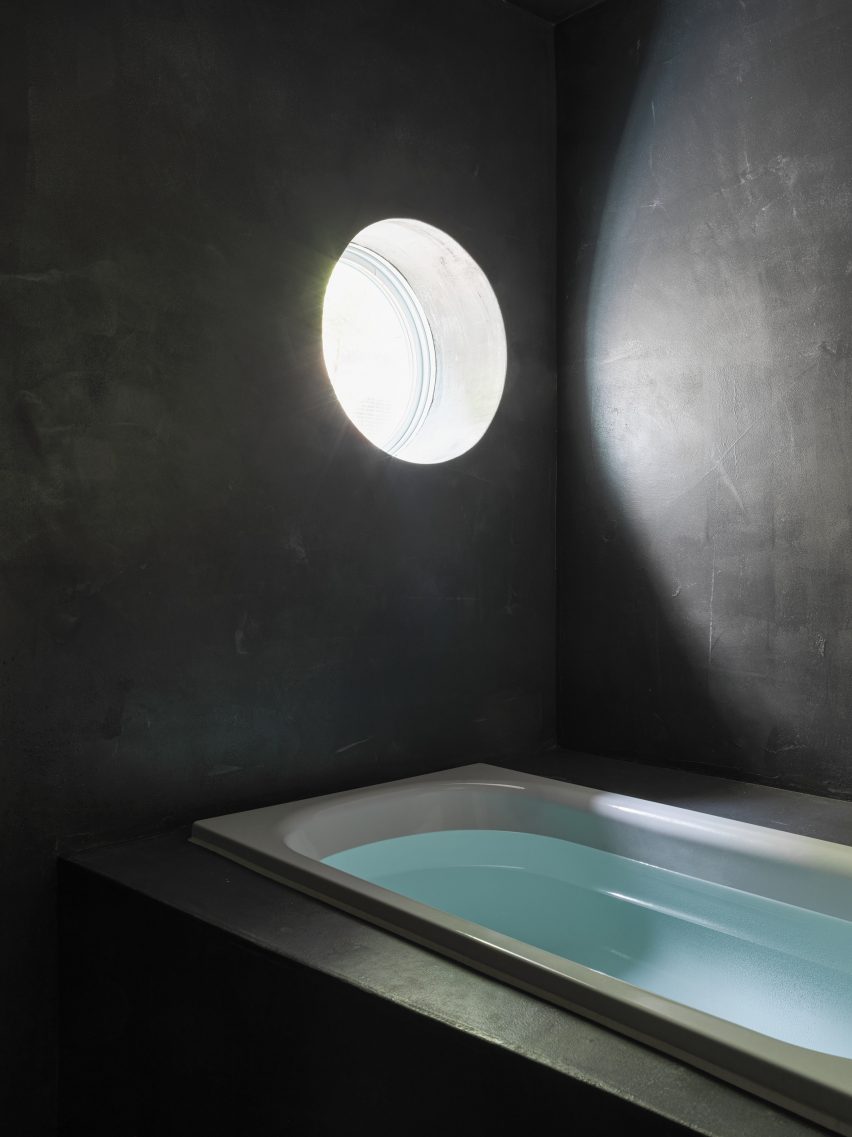
A separate study and closet take up the other end of the building, with a bed pod and guest room that doubles up as a library on the third level.
"The design of the rooms allows for subtle and flexible use of space in a very compact dwelling," said Yamanouchi. "We strive to continue creating architecture that embraces open narratives while pursuing logical solutions."
Other homes in Tokyo recently featured on Dezeen include a wooden home with exposed concrete furniture and a concrete house designed to blur the boundary between indoor and outdoor spaces.
The photography is by Katsumasa Tanaka.