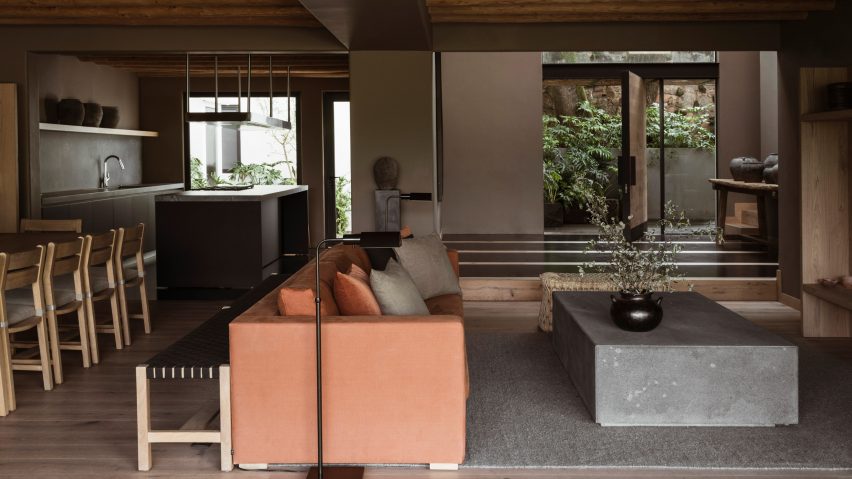
Direccion brings sense of tranquility to Casa Tres Árboles in Valle de Bravo
The designers at Mexican studio Direccion had "monastic sanctuary" in mind when revamping this weekend retreat in Valle de Bravo.
The two-storey Casa Tres Árboles is designed to celebrate light and shadow contrasts, natural materials and calming colour tones.
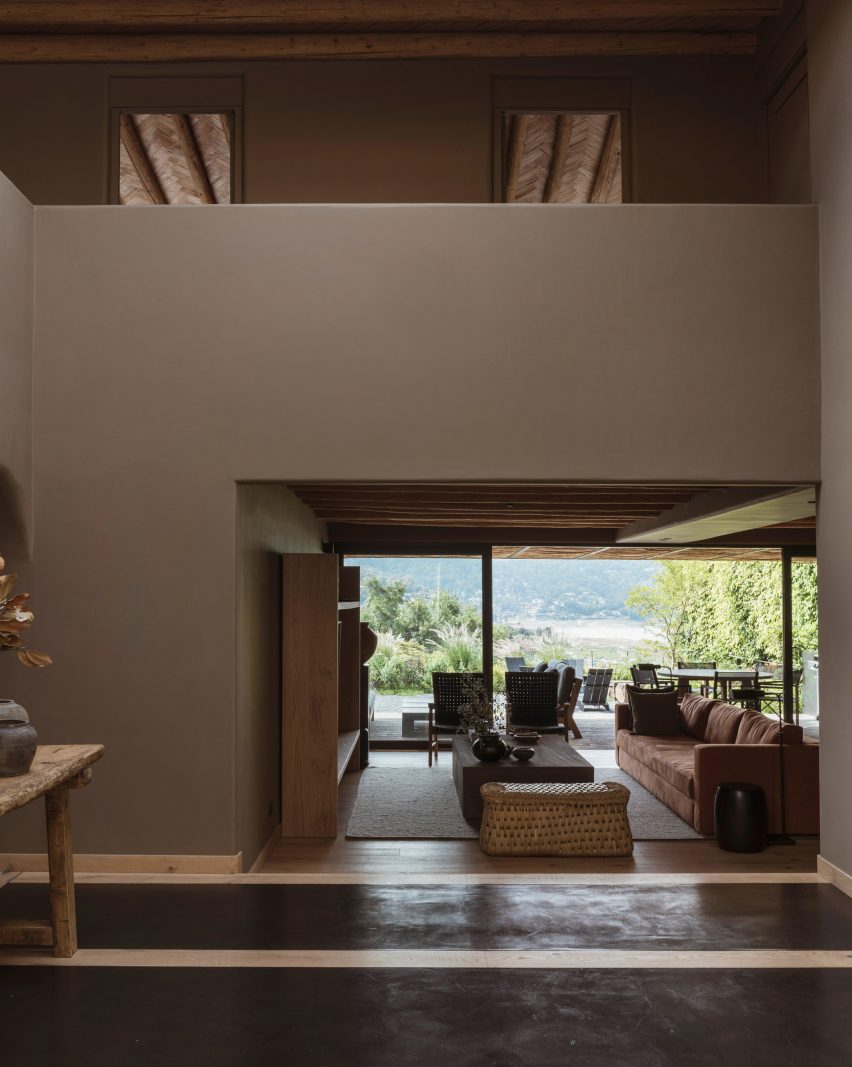
"The goal of this project was to create a space in natural and warm tones, to convey a sense of refuge and retreat, of monastic sanctuary," said designer Mariana Morales, founder of Direccion.
Casa Tres Árboles was first built 25 years ago in the popular lakeside location, which is located two hours drive west of Mexico City, but the original design had become outdated.
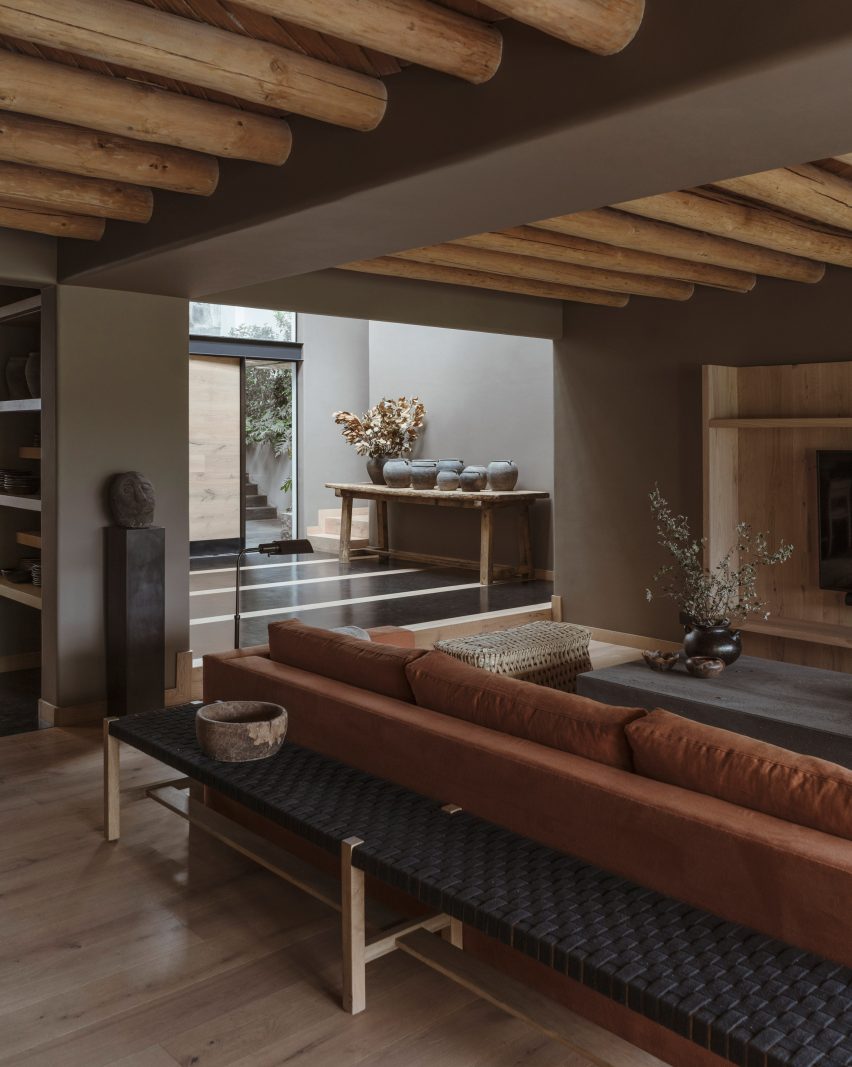
"The client's directive was to give the house a refreshed style, with updated finishes to accommodate more frequent visits, while maintaining the weekend getaway feel of the place," said Morales.
The renovation centred around opening up the interior, creating a more natural flow of light and movement through the different living spaces.
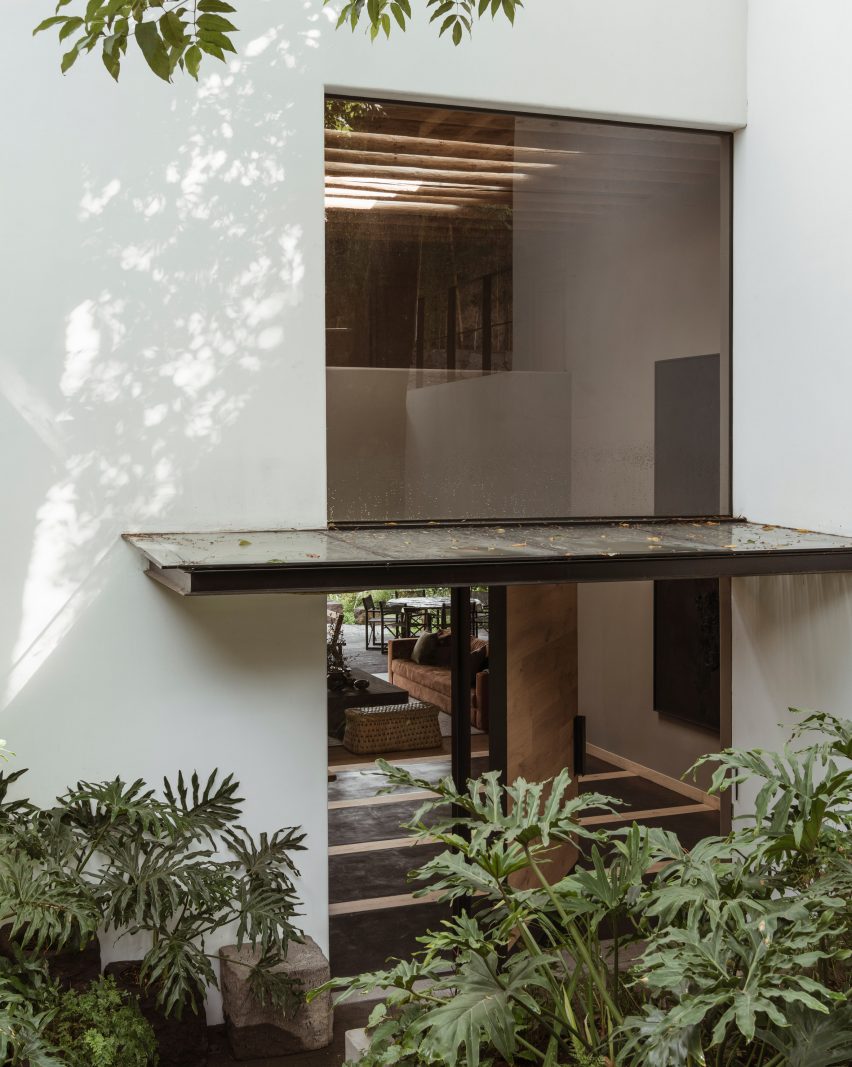
This was achieved by not only removing walls, but also by adjusting the split-level floor so that the social spaces feel more connected.
Key to the design was the entrance sequence. From the street, a staircase descends, leading around a tree and into a small sunken courtyard.
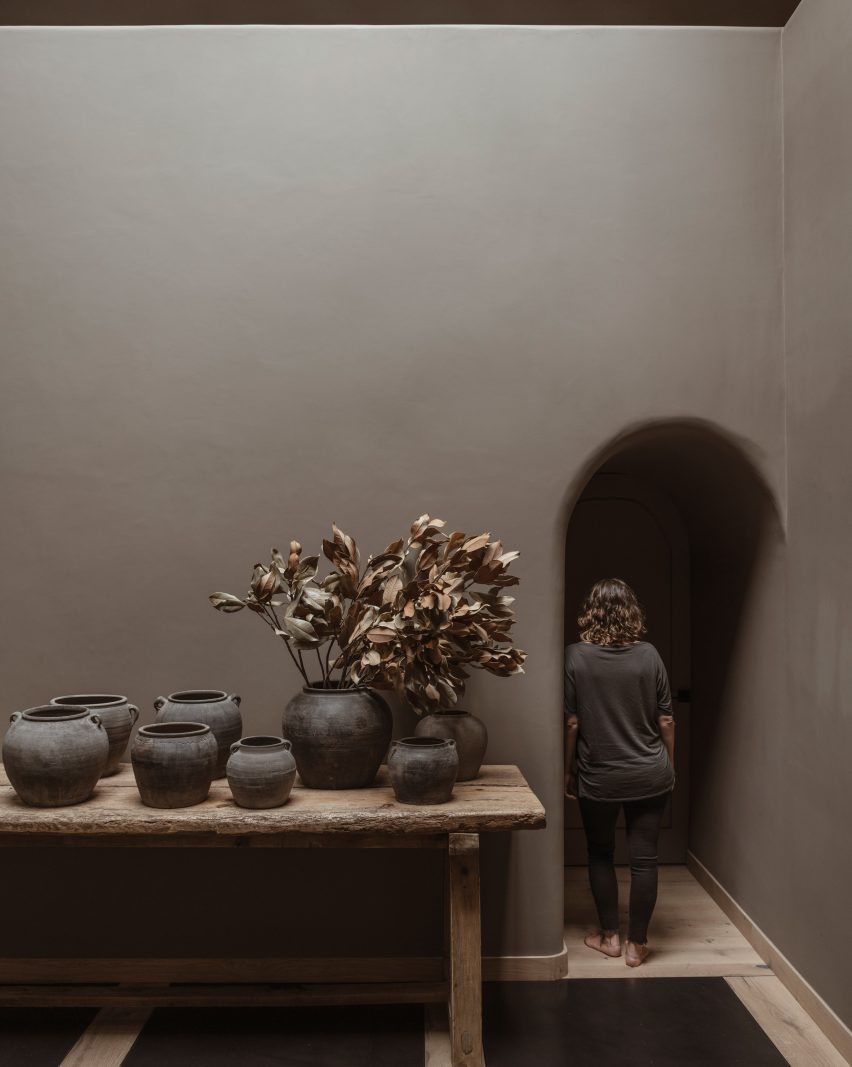
Direccion's design enhances the sense of drama to this arrival. A former bathroom was removed to make space for a planter filled with leafy shrubs and ferns.
From here, a pivoting door leads through to a double-height entrance hall topped by a glass dome and features a high-contrast floor-combing wood and black microcement.
The space is framed by a new wall that hides away the previously open stairwell. An arched doorway leads through to a bedroom, while an aged wooden table presents a display of sculptural vases.
"This decidedly sculptured hall is the prime space to pause and become surrounded by the material serenity of the house," said Morales.
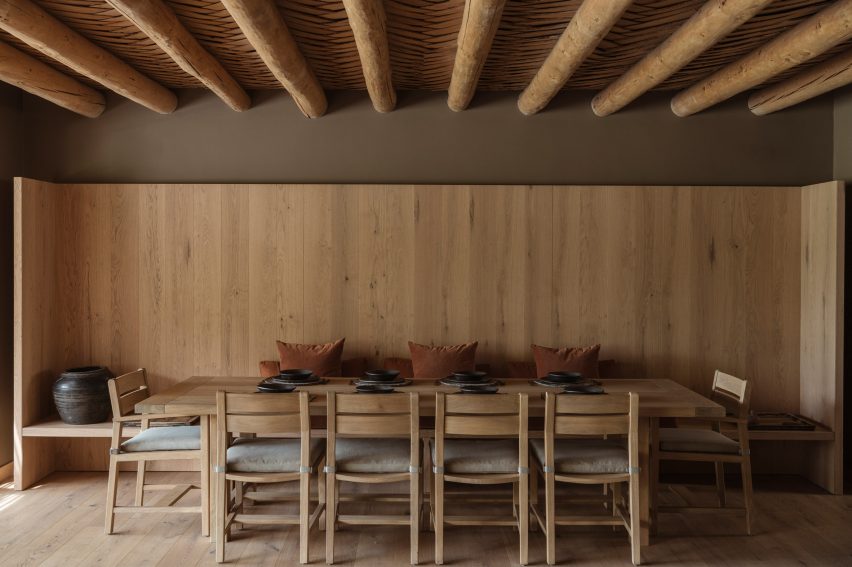
The kitchen, dining room and lounge space are all located beyond the hall, one step down, and now connect with a sundeck thanks to sliding glass doors.
This open-plan layout was made possible by the addition of two structural columns, which take the place of load-bearing walls that previously divided the space.
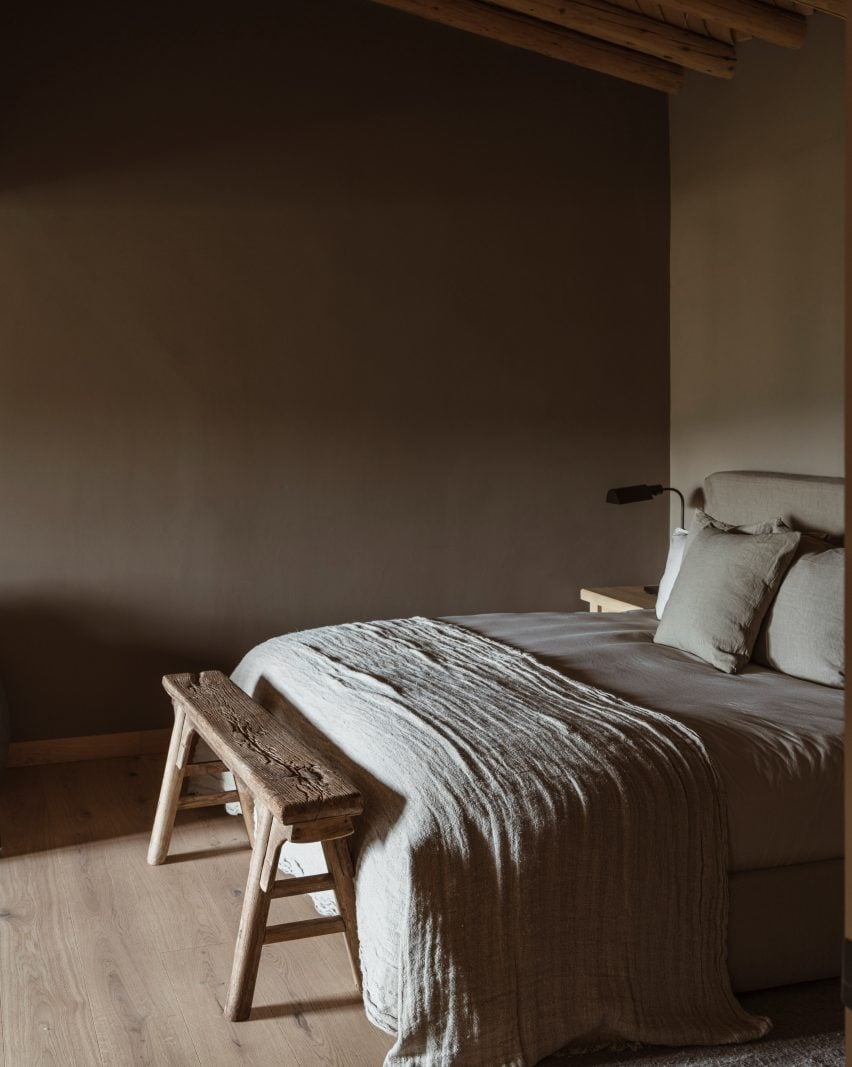
Casa Tres Árboles contains three en-suite bedrooms on the upper level, along with a small snug.
Both these rooms and those on the ground floor are painted in dark shades that offer a natural counterpoint to the warm tones of the exposed wooden ceiling beams.
A soft-red sofa located in the main living space is one of few splashes of colour.
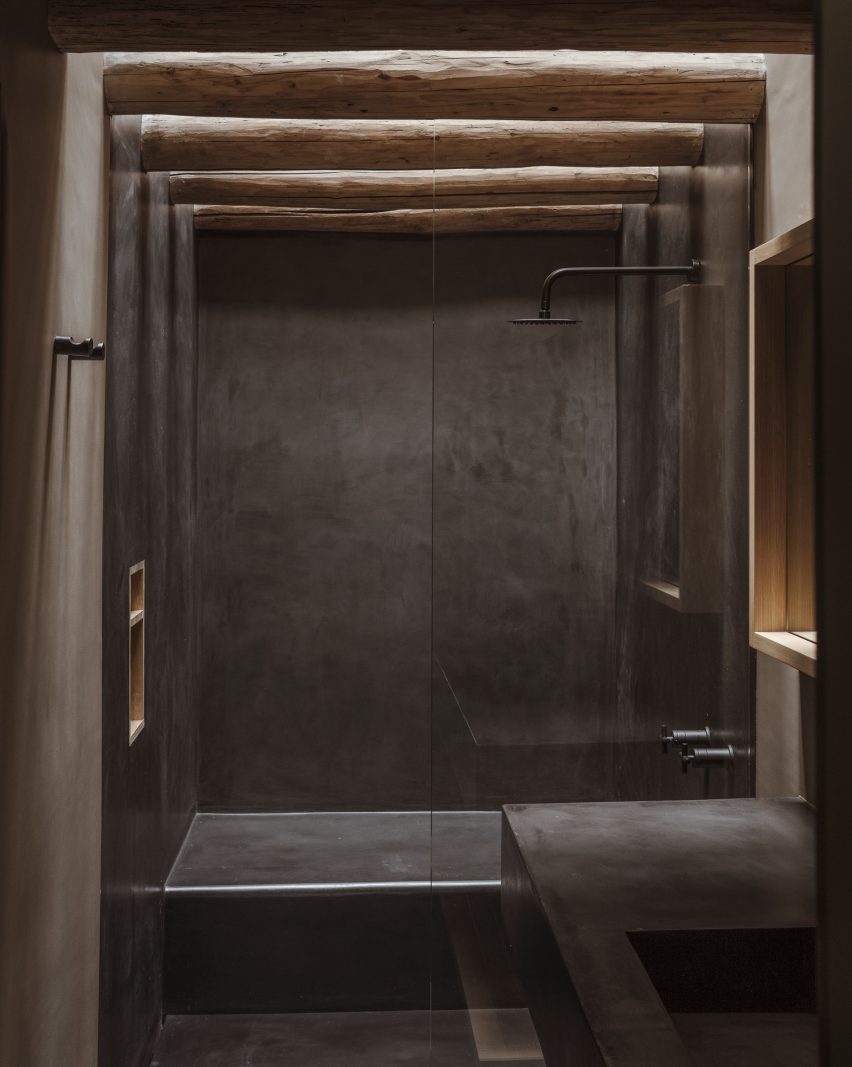
Artworks are dotted throughout, including a painting by Mexican artist Beatriz Zamora, while dark crockery by artisanal craft makers Colectivo 1050 is displayed openly in the kitchen.
"The colour palette integrates the flow of the elements and, with every piece and material carefully curated, creates a space for repose, meditation and balance," added Morales.
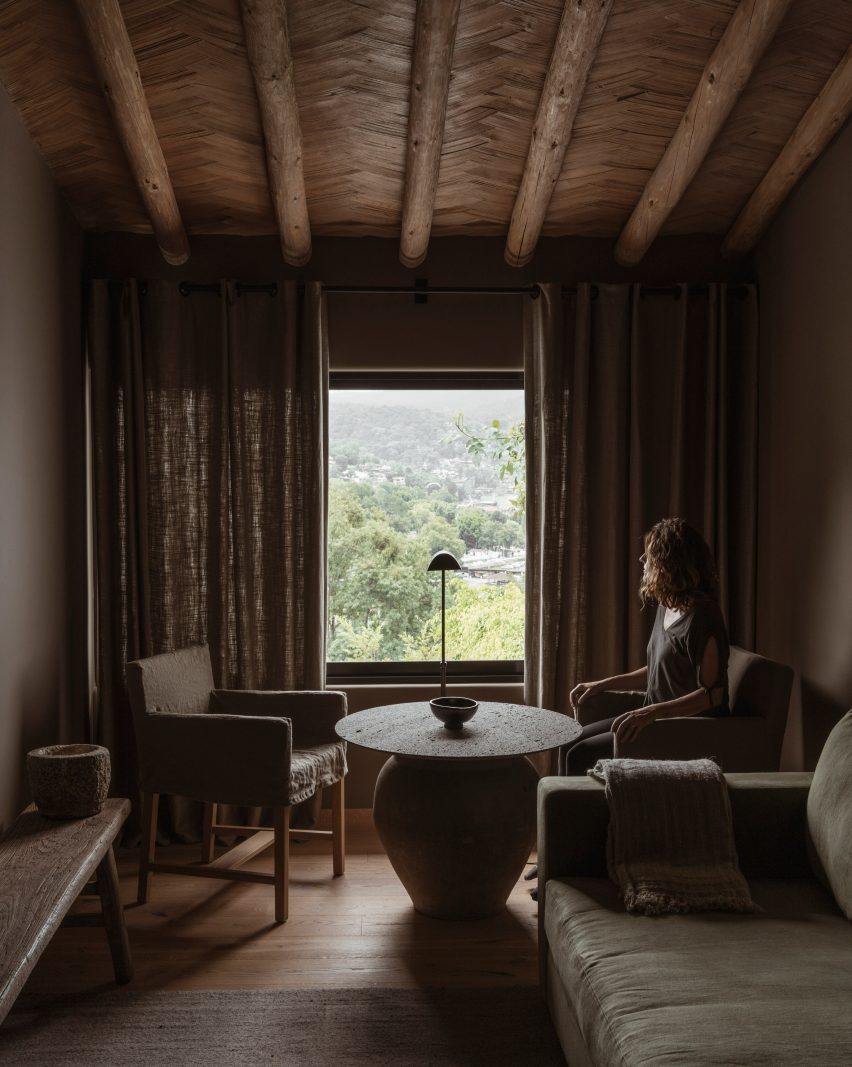
Valle de Bravo is home to some of Mexico's best examples of housing design.
Other memorable examples include the Y-shaped Casa de la Roca by Cadaval & Solà-Morales and the secluded Santana House by CC Arquitectos.
The photography is by Fabian Martinez.