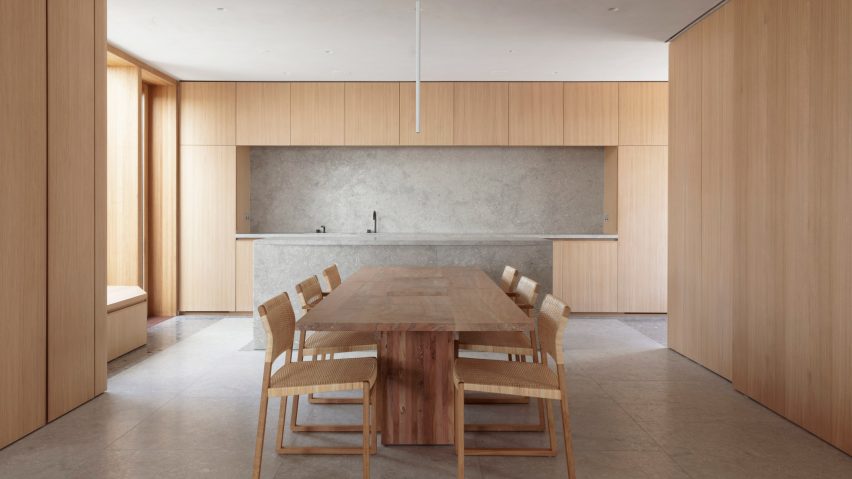
Wood and stone surfaces bring "rich texture" to Primrose Hill House interior
Architecture for London has updated a 1960s house in London, creating an open-plan interior filled with natural materials and an improved connection to the rear courtyard garden.
The house is one of two detached properties set in a modernist estate in Primrose Hill that primarily consists of painted brick courtyard houses and small terraces.
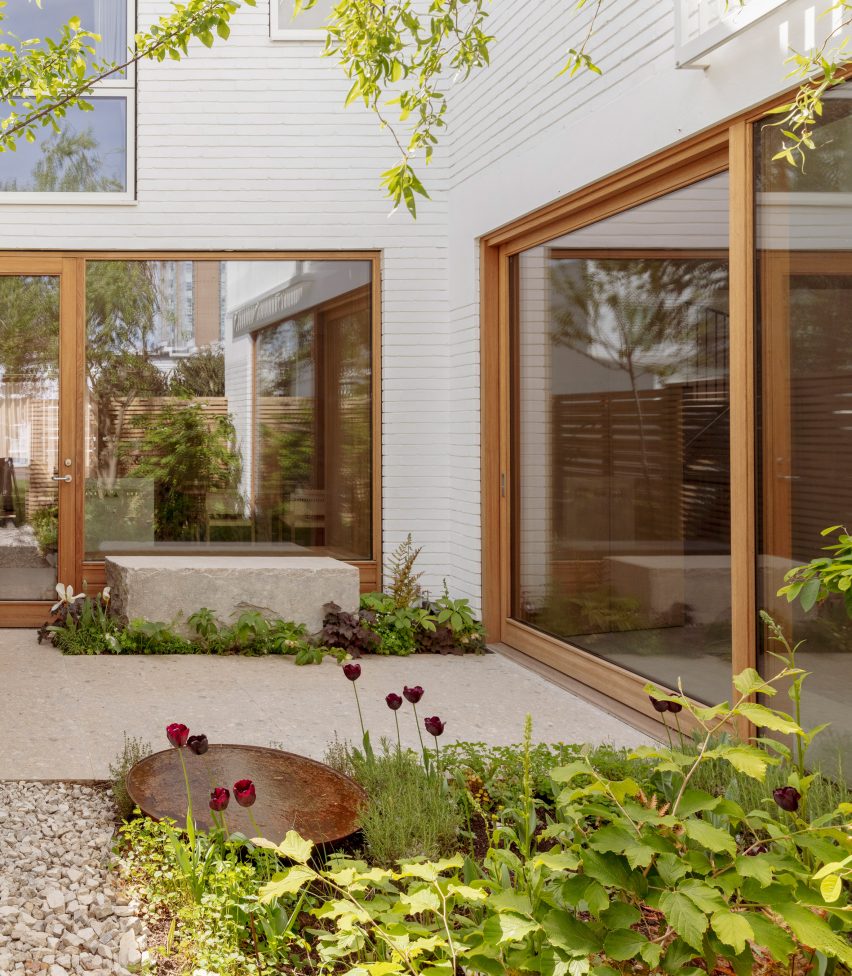
The new owner asked Architecture for London to transform the interior into a modern layout that is better suited to their lifestyle.
"The house had a very broken plan consisting of lots of small rooms," the studio's director Ben Ridley told Dezeen. "The client wanted to create a family house that was more open plan with better views of the garden."
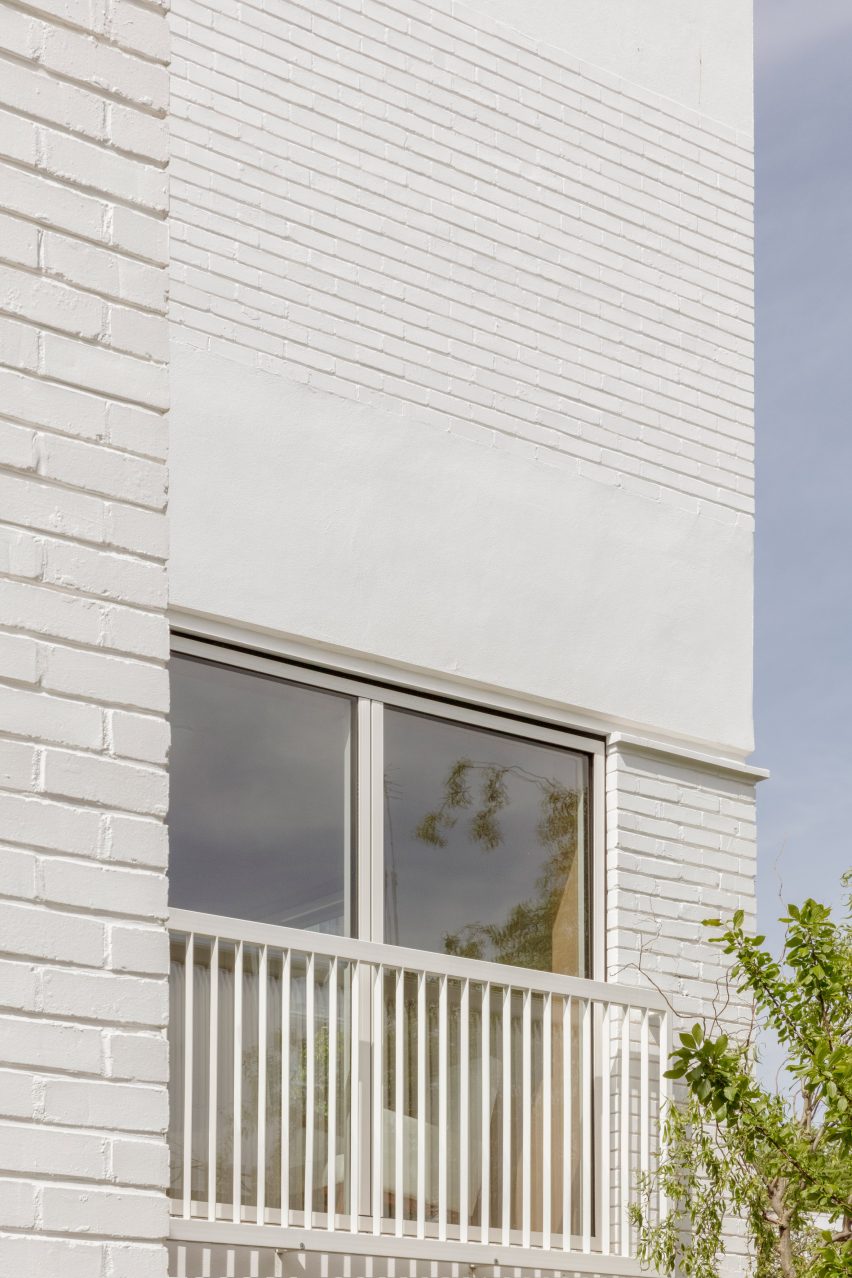
The remodelled interior improves the connection with the garden by incorporating a large picture window in the kitchen, along with sliding wood-framed doors in the living area.
The ground floor also contains a smaller reception area next to the entrance hall, with folding doors allowing this space to be separated from the kitchen and dining area.
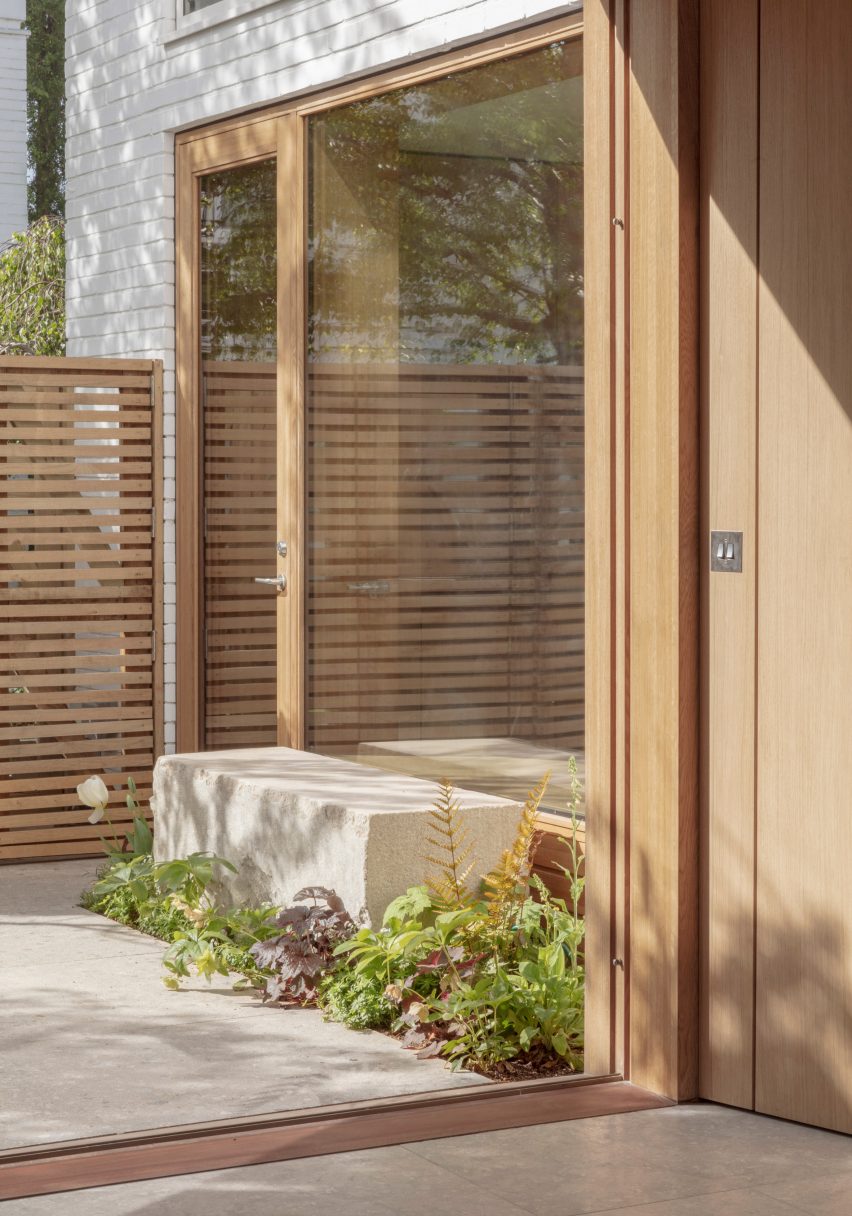
A bespoke blackened-steel staircase provides access to four bedrooms on the first floor, including a main suite with a juliet balcony overlooking the garden.
Following a detailed cost and sustainability review, a decision was made to demolish all of the property's interior walls and rebuild them in order to achieve the required spaces.
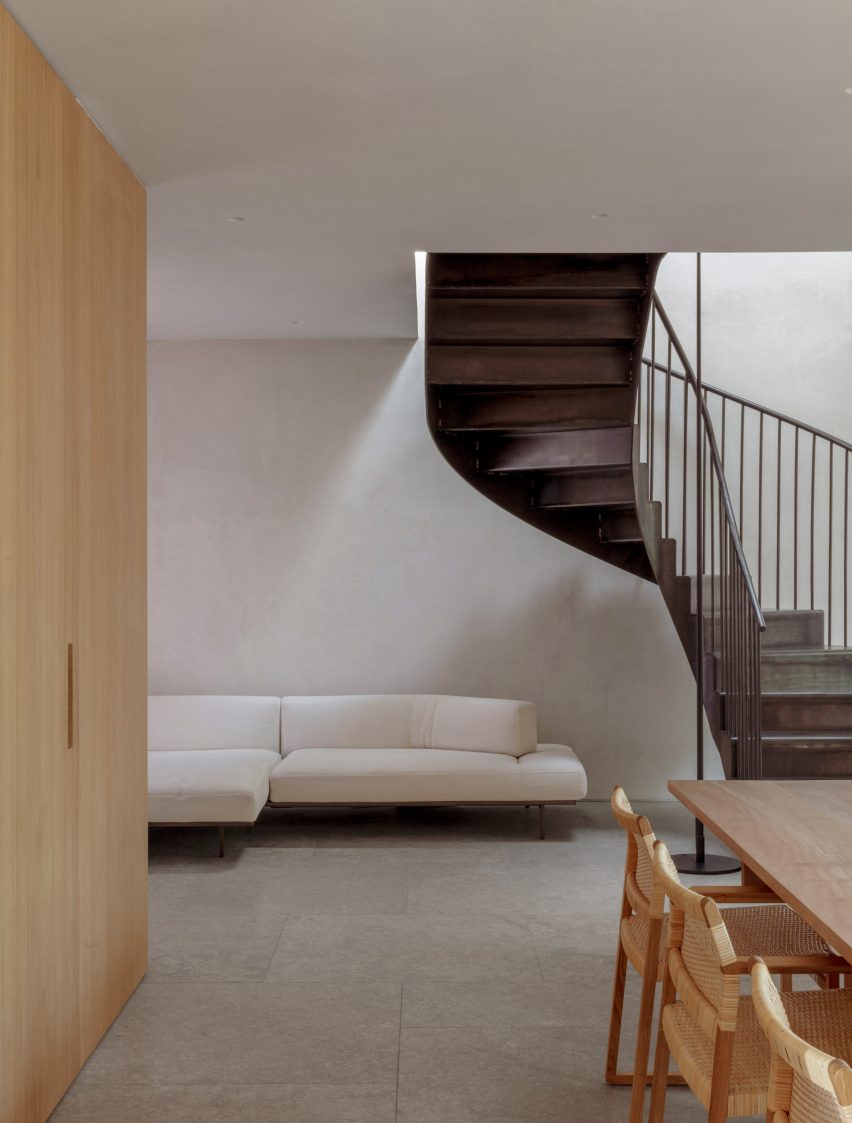
This solution also offered the best energy-efficiency potential, according to Ridley, with a layer of wall insulation added alongside a heat recovery ventilation system (MVHR).
The home's first-floor plate was replaced using steel beams and timber joists to enable the demolition of the ground-floor walls and the opening up of the interior.
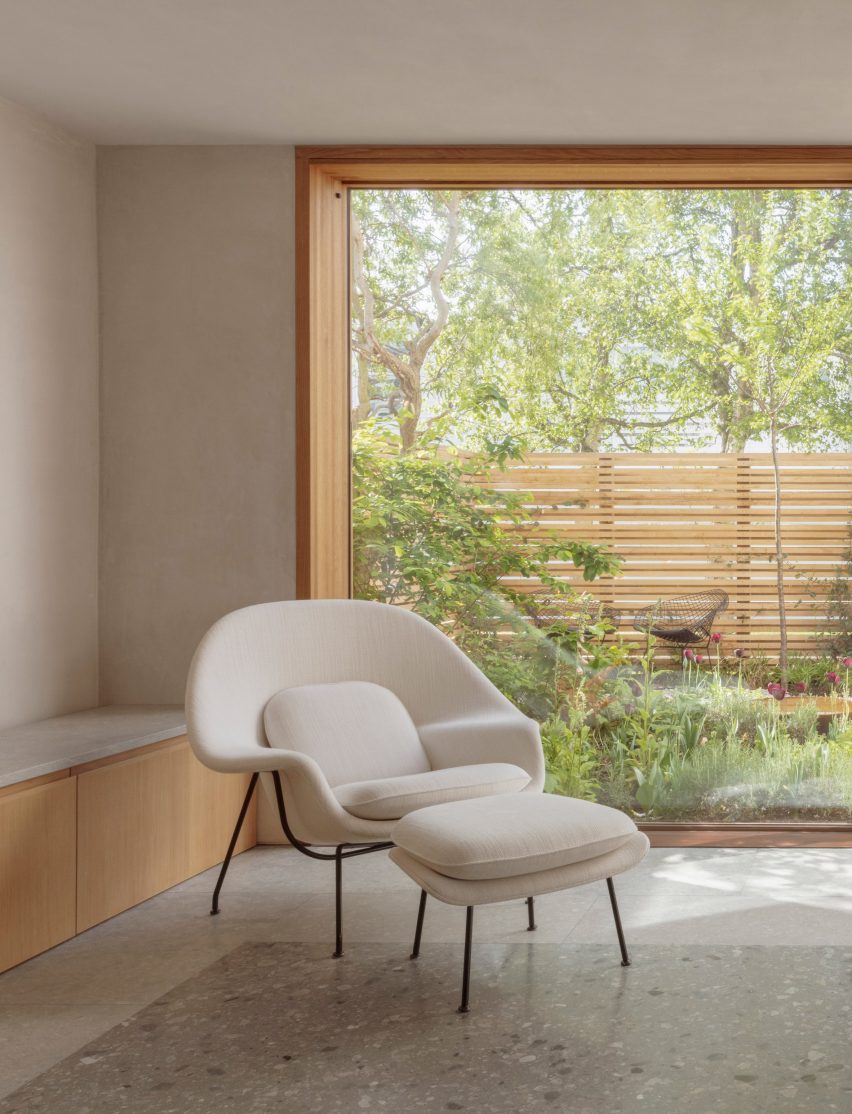
The project also involved the addition of a timber-framed rooftop extension, clad with white-painted brick to tie in with the rest of the house and set back so it's largely hidden from view.
The extension contains a flexible mezzanine space for yoga and meditation that is accessed from the main bedroom suite.
Throughout the home, Architecture for London applied a pared-back palette of natural materials that is intended to create a sense of calmness and connection with the garden.
Internal walls treated with breathable lime plaster provide a neutral backdrop for furniture designed by architect Christian Brailey, which includes a dining table made from locally sourced London plane trees.
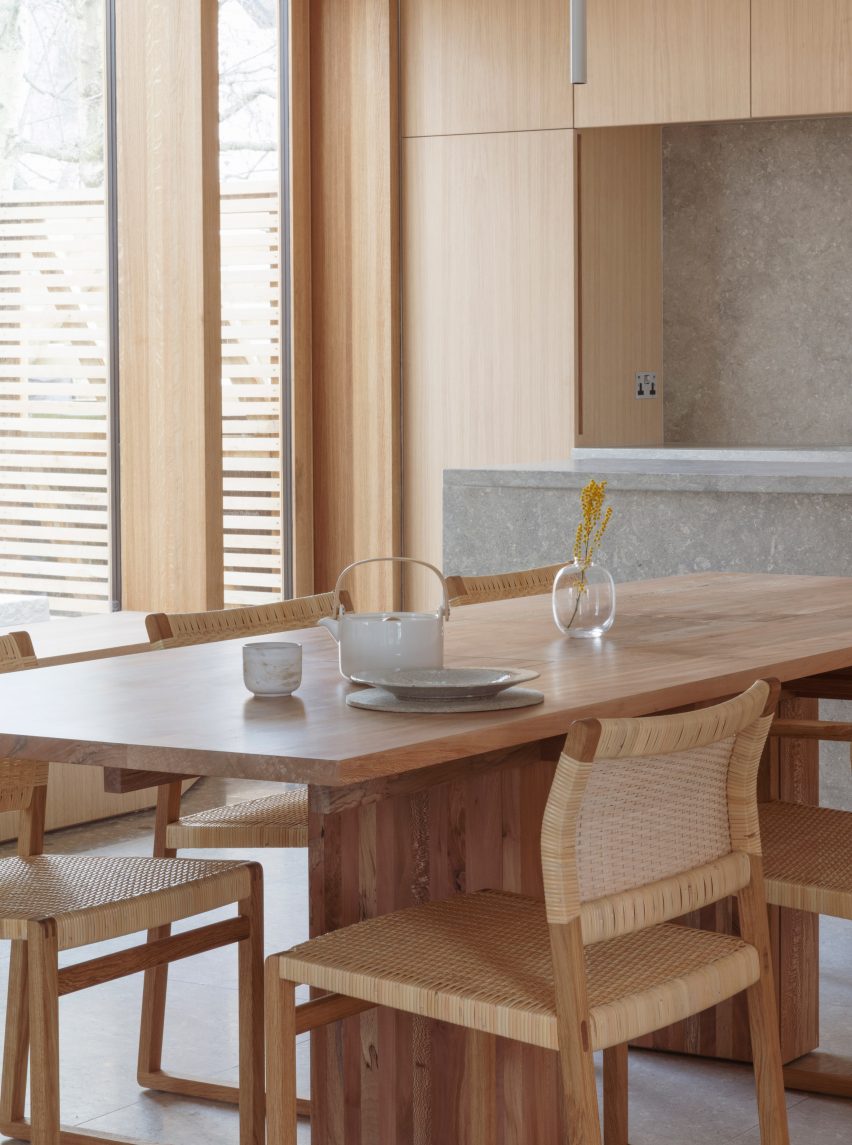
"We intentionally didn't use a lot of colour so there's a strong feeling of consistency," Ridley said. "The choice of stone and timber brings a rich texture to the palette."
A reference image of a Portuguese manor house, featuring a tiled trompe l'oeil frieze around a doorway, informed the use of materials to define space within the interior.
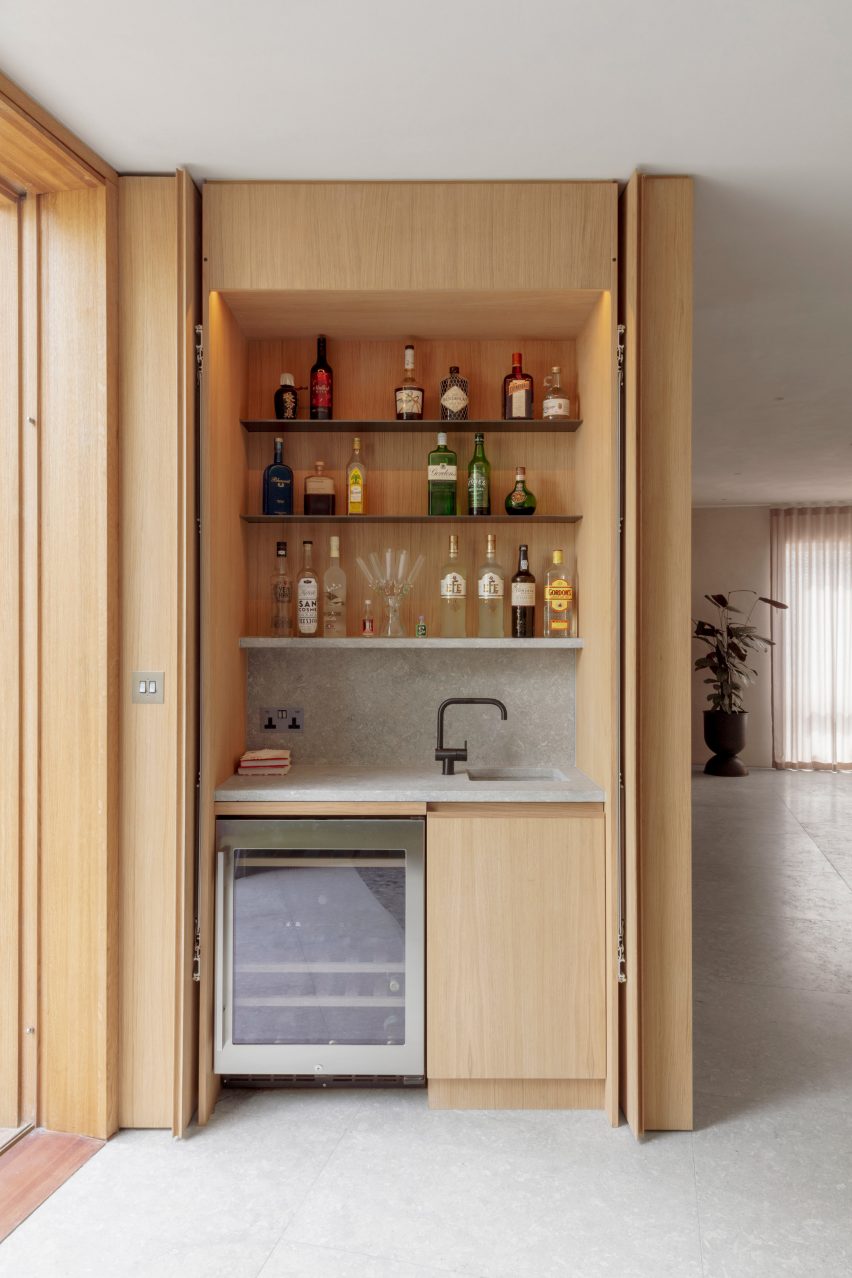
In the living room, stone floor tiles in different shades create a border around the room, as if an area rug has been placed on the floor to demarcate where furniture could be placed.
Ben Ridley founded Architecture for London in 2009 following his studies at London's Barlett School of Architecture. The studio aims to create places that improve how people live and work, with a focus on reducing their operational emissions.
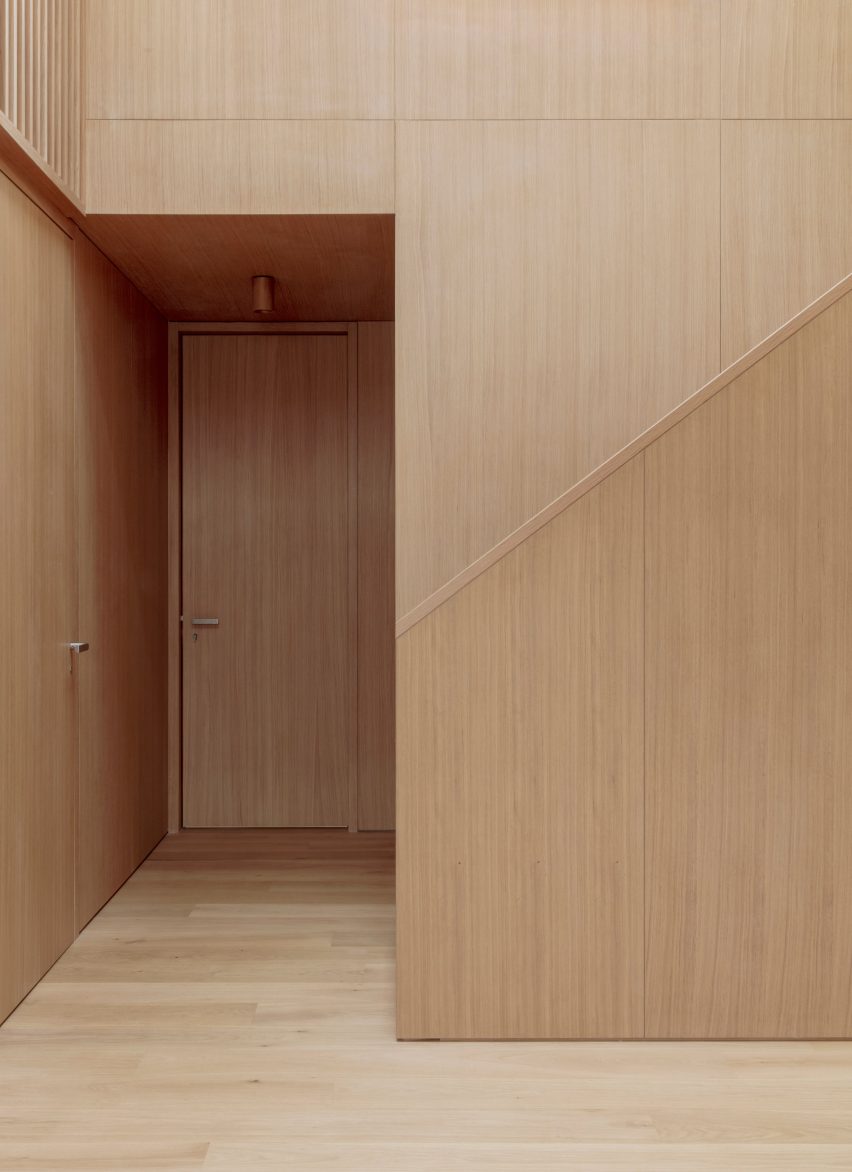
Ridley's own London house recently featured in our round-up of five UK house renovations designed to improve energy efficiency.
"Ultimately we are going to have to accept some changes in the appearance of our traditional homes," he said, speaking to Dezeen as part of a feature on architects who have retrofitted their own homes.
The photography is by Christian Brailey.