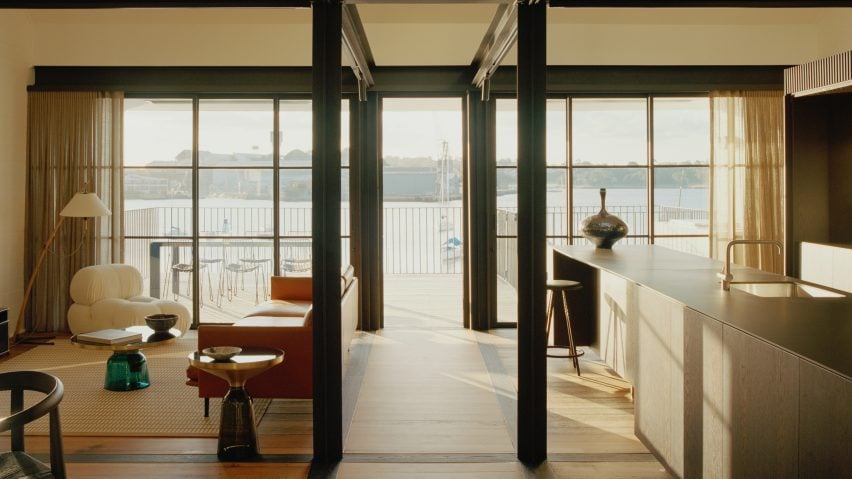
Studio Prineas adds concrete tower to fisherman’s cottage in Sydney
Architecture studio Studio Prineas has added a three-storey concrete extension to a 19th-century fisherman's cottage to create a home overlooking the harbour in Sydney, Australia.
Located on a steeply sloping site in the Birchgrove area of Sydney, the home consists of two distinct elements an old timber fisherman's cottage and a concrete tower intended to contrast with it.
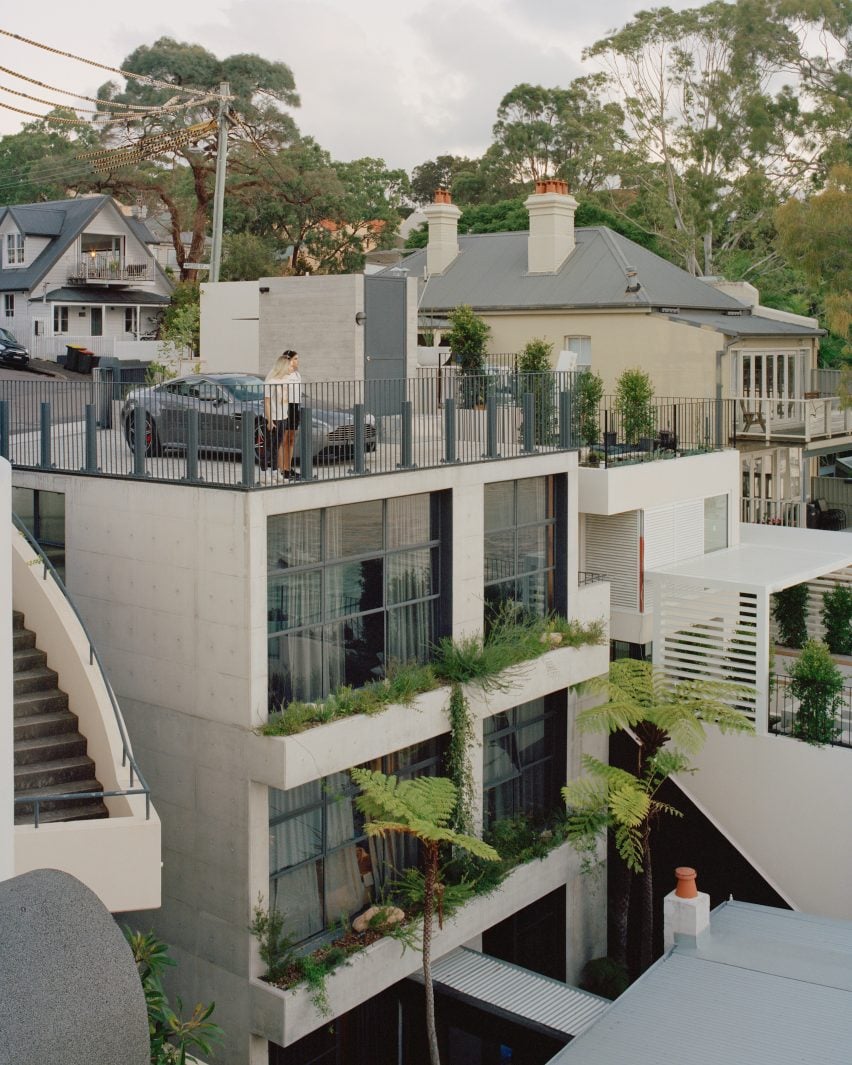
Containing the home's four bedrooms the contemporary concrete structure links the street level to the existing house nine-metres below.
On the street level the roof of this structure contains a car parking space while a lift is marked by a concrete box and stairs lead to the home below.
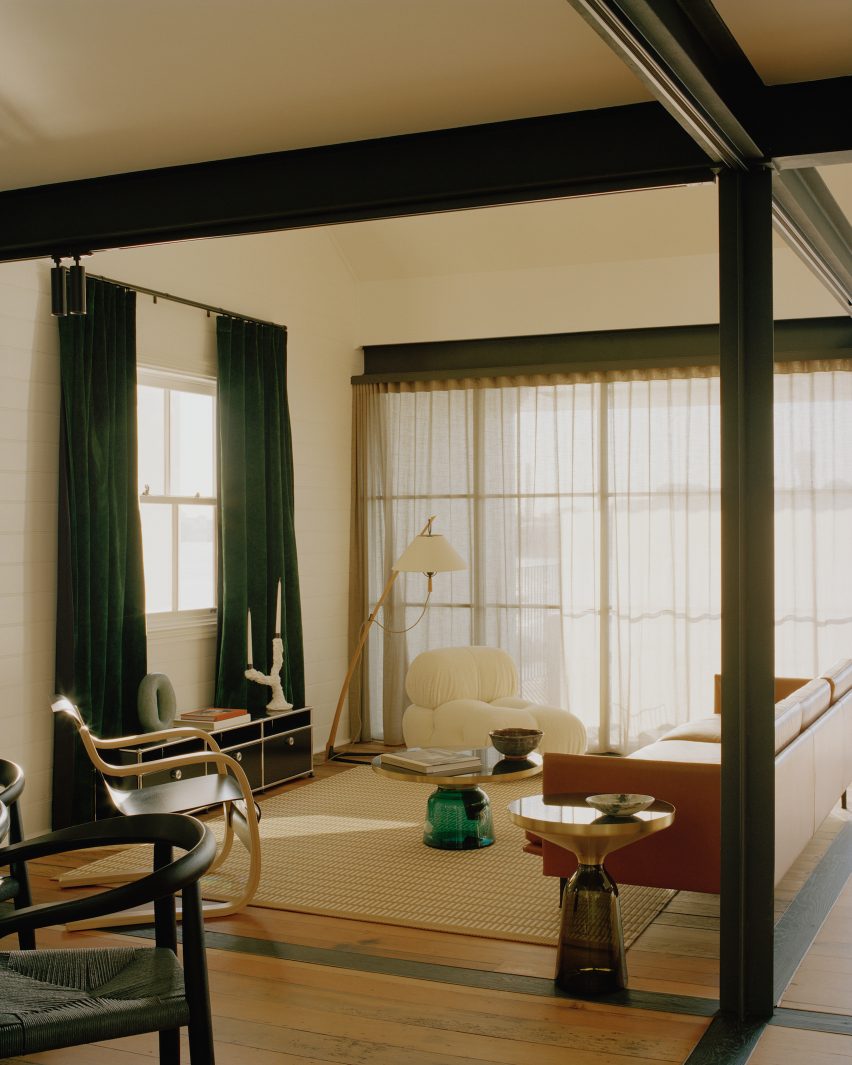
"From the outset, we saw an opportunity to retain and celebrate the original weatherboard fisherman's cottage by introducing a contrasting architectural sensibility an off-form concrete 'tower' that nestles against the sandstone cliff edge," said Studio Prineas principal Eva-Marie Prineas.
"The verticality of the tower navigates the site's dramatic drop and facilitates an experiential journey through the site."
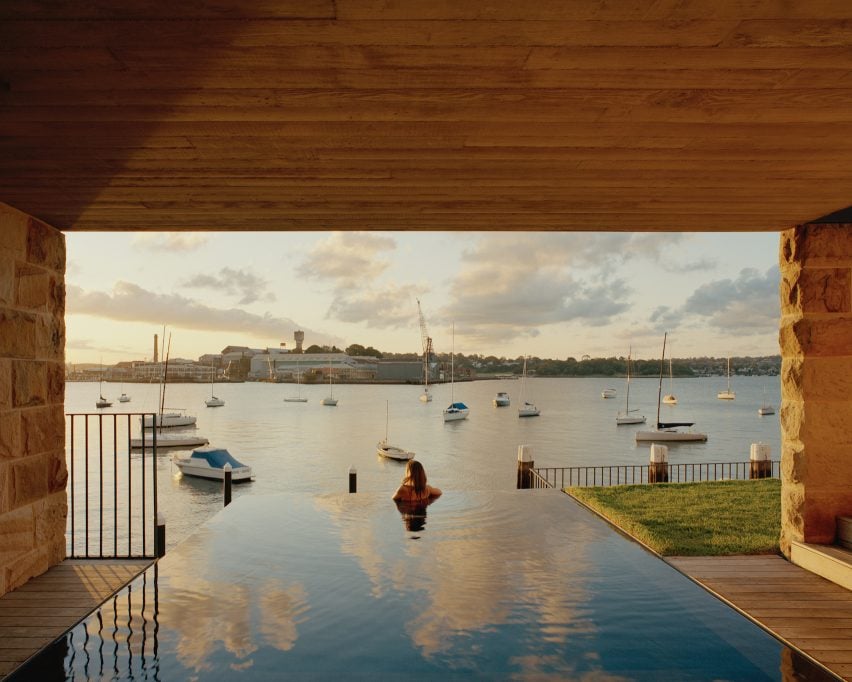
While the extension contains all the private living spaces of the house the entire fisherman's cottage was converted into an open-plan living, dining and kitchen space.
The location of some of the original walls and timber flooring of the cottage were highlighted with blackened steel framework that was added to support the structure.
A kitchen with a long island bench was placed alongside one wall of the clatter, while a seating area was located on the other. The largely glazed font wall of the cottage opens onto a large deck with harbour views.
Below the cottage a swimming pool was embedded into the cliffside.
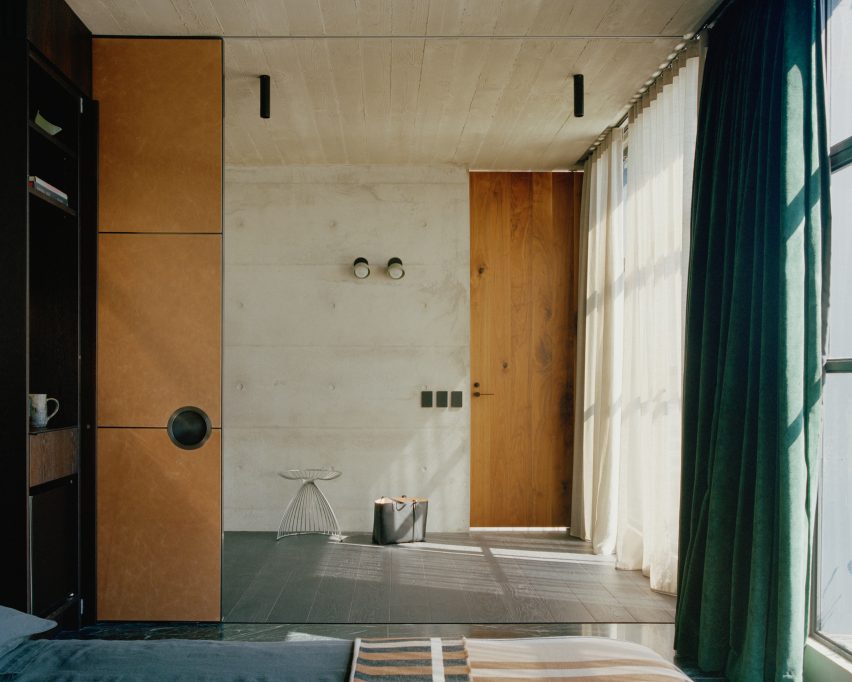
A glazed link with two open courtyards on either side connects the original cottage to the private living spaces located in the new concrete extension above.
Dark timbers were applied to create a more grounded appearance to contrast the lightness of the timber cottage.
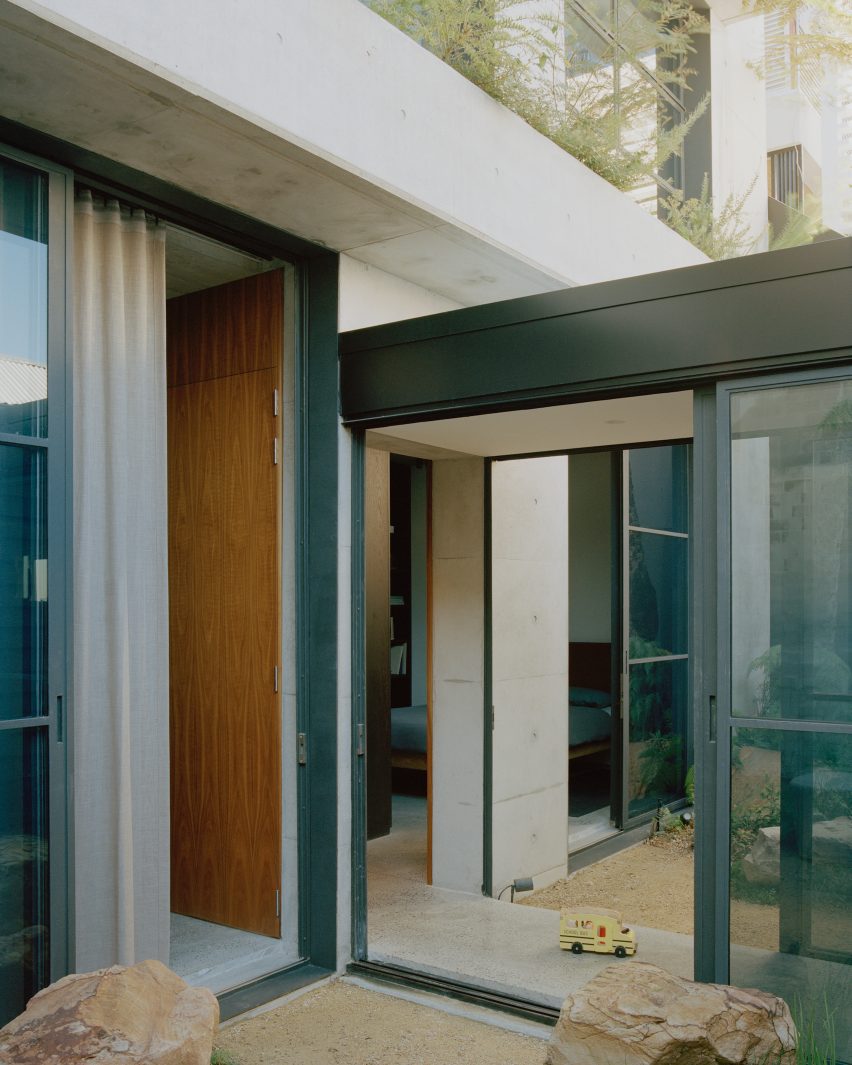
Within the tower each of the bedrooms have views across the bay.
In the main bedroom, leather-clad sliding walls are used as moving dividers of the spaces that both accommodate privacy and family gatherings.
A solid stone bath doubles as a bedhead while mirrored walls visually extend the depth of the relatively small-scale room.
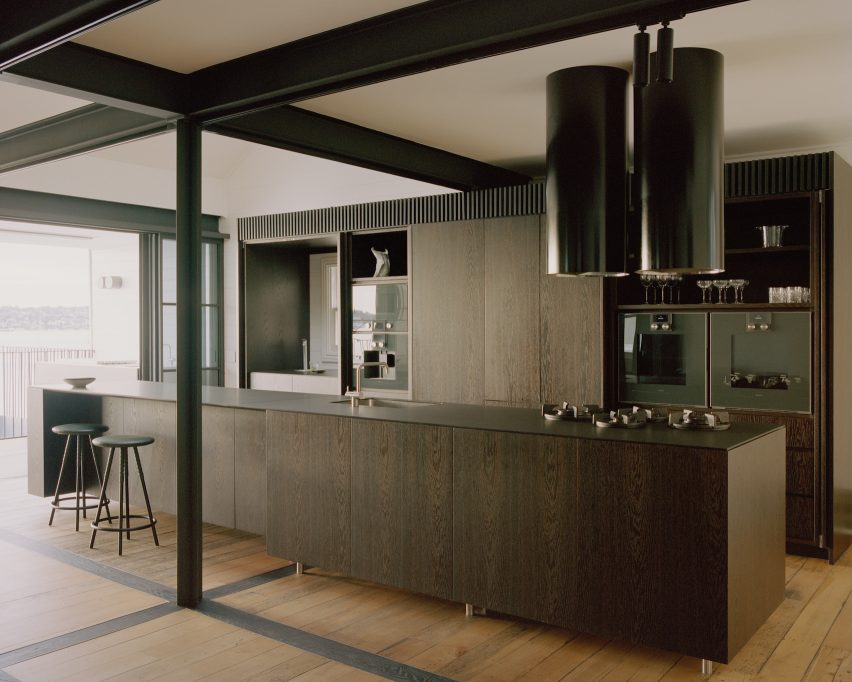
The home's concrete tower also creates a vertical edge for hanging gardens across the building's surface.
Studio Prineas worked with local landscape studio Bushy Landscapes to source indigenous plantation, adding another layer of history to the site.
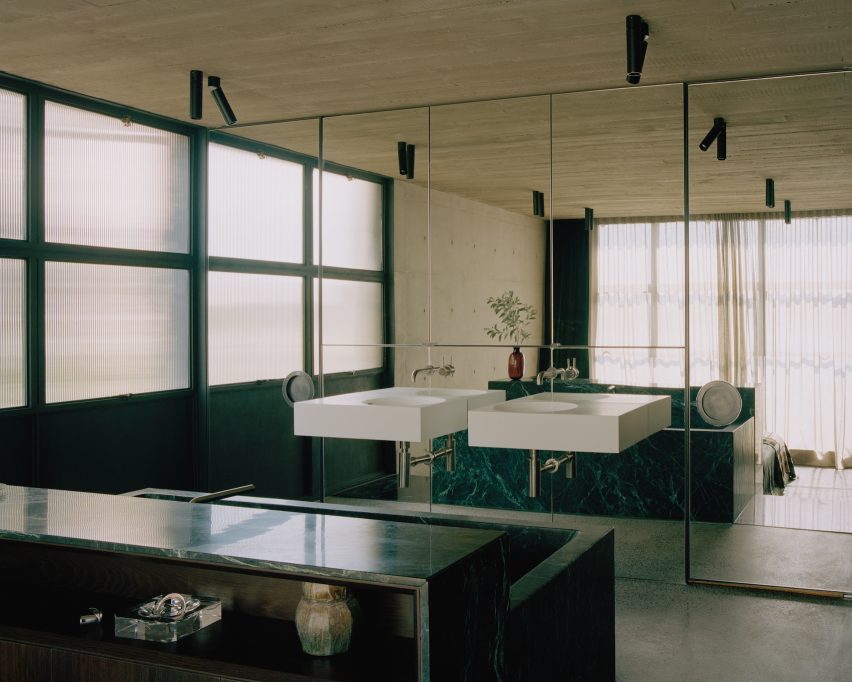
"We wanted the building to give back to the harbour and embrace connections with the site – to not solely focus on views from the post-colonial cottage, but embrace the site's pre-colonial, 'non-built' heritage," said Prineas.
Other recently completed houses in Australia include a courtyard house wrapped in concrete walls in Melbourne and a oceanside home in Sydney suited for both calm and play.
The photographer is by Gavin Green.