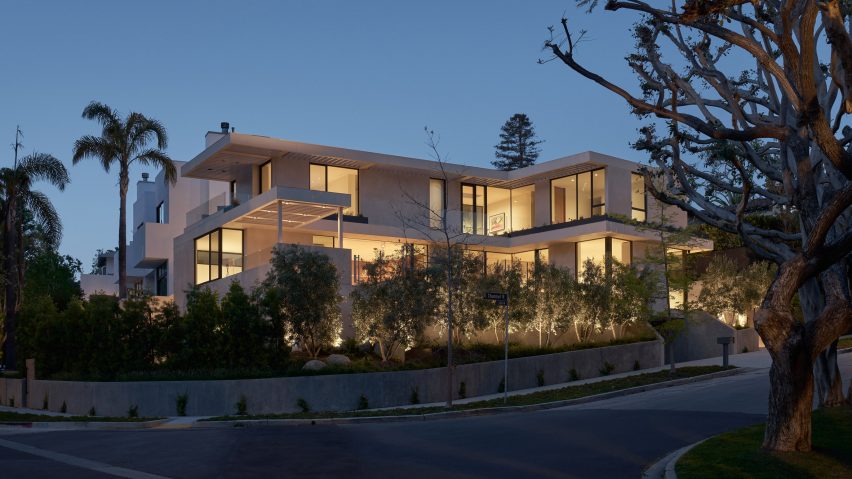
Montalba Architects prioritises views at hillside home in Santa Monica
Binational studio Montalba Architects used ample glazing and a clever siting strategy to provide the best vistas at Canyon Terrace House in southern California.
Designed for a family of four, the multi-storey home sits on a sloped site in Santa Monica.
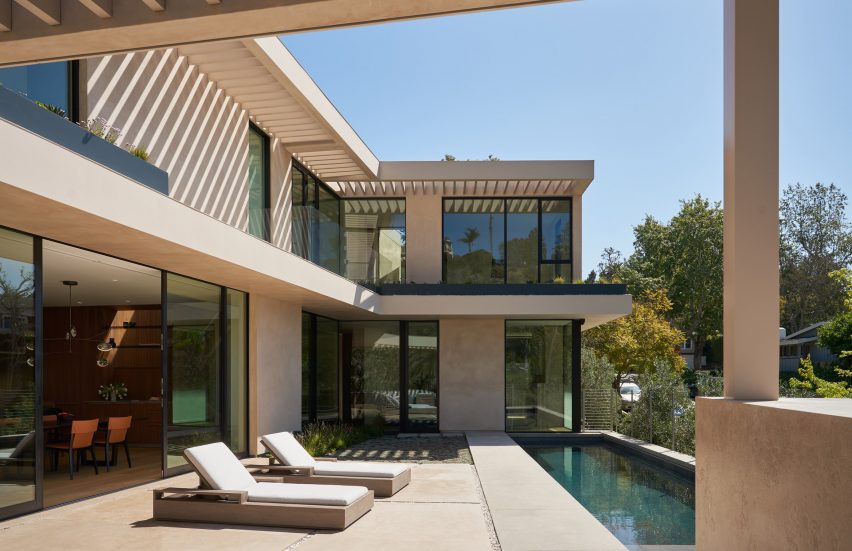
Providing a connection to the outdoors – including views of a nearby canyon – was a guiding concern for Montalba Architects. The main intent was "to create a dialogue between indoor and outdoor spaces", the studio said.
In turn, the team conceived an L-shaped, rectilinear dwelling that opens up toward the road – an orientation that captures the best views of the canyon, which lies to the west.
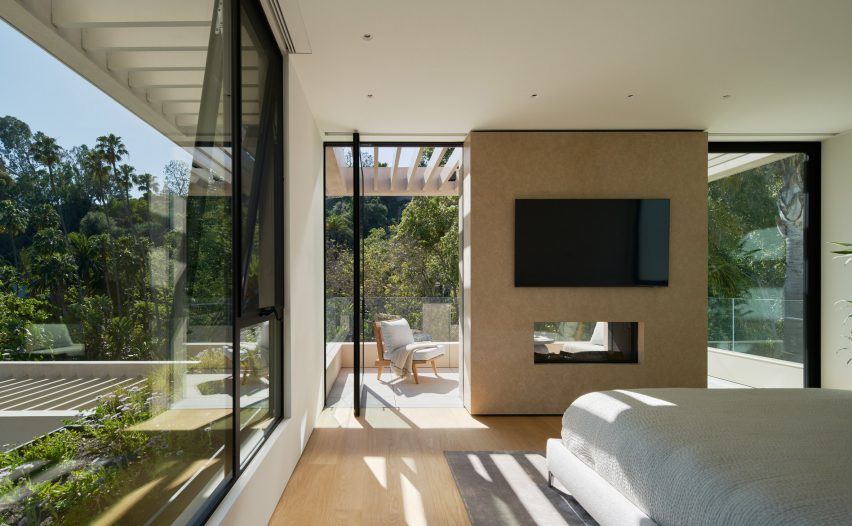
Along the main street-facing elevation, the team placed a patio and slender pool. Trees and a fence block views from passers-by.
The front door is found on the east, tucked back from the road.
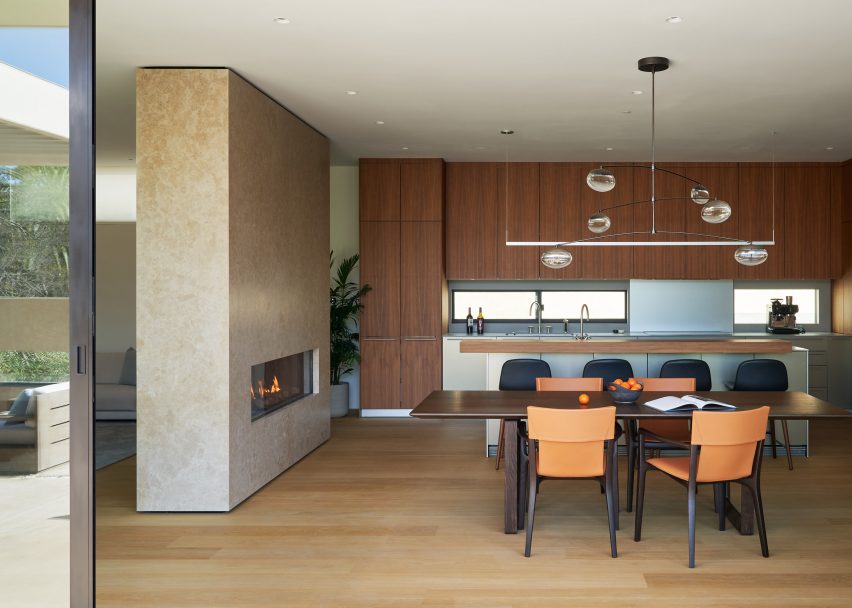
Exterior walls consist of light-toned stucco and vast stretches of glass. Several areas are lined with patios and balconies shaded by anodized-aluminium louvres.
"Nature and natural light are the piece de resistance," the studio said.
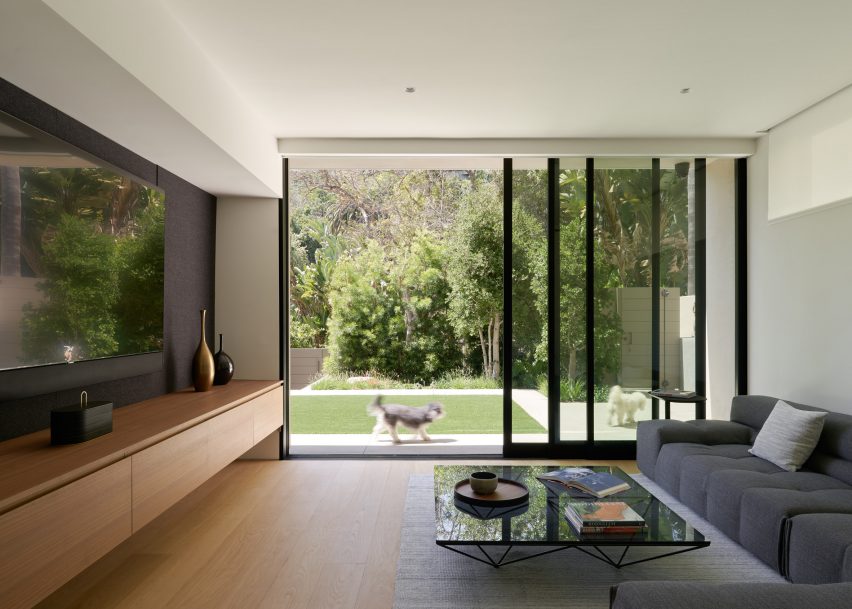
"The home coexists with sweeping canyon views, allowing full sun exposure to radiate through two intersecting volumes that orient each of the living areas toward landscapes beyond the pool terrace," it continued.
The house encompasses 5,400 square feet (502 square metres).
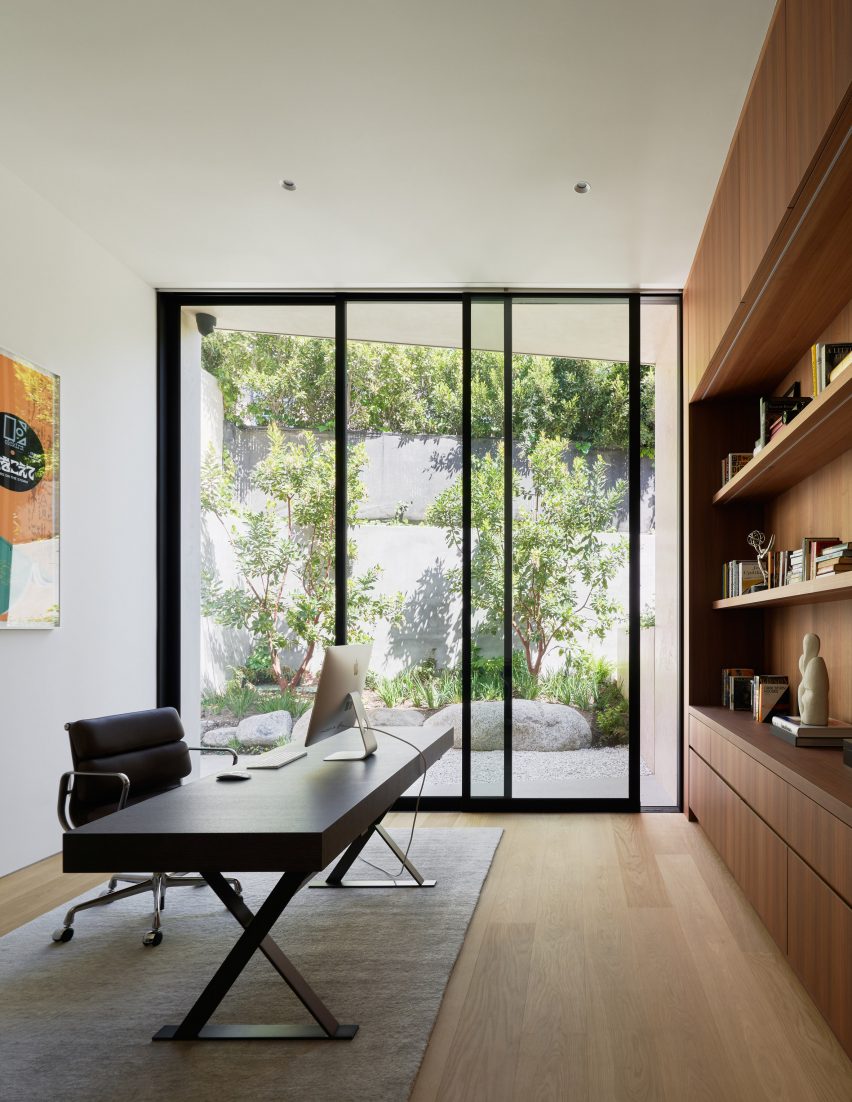
The entry-level holds the public spaces, along with an office. Full-height, glazed pocket doors open up the interior to the patio and pool, enabling a smooth transition between gathering areas.
The upper level contains the primary bedroom suite and two additional bedrooms.
On the lowest level, one finds a game room, media room, gym, laundry facilities and storage space, along with a two-car garage.
Oak flooring, walnut millwork and quartz kitchen countertops are among the interior finishes. Limestone features in several areas, including the entryway, pool and central fireplace.
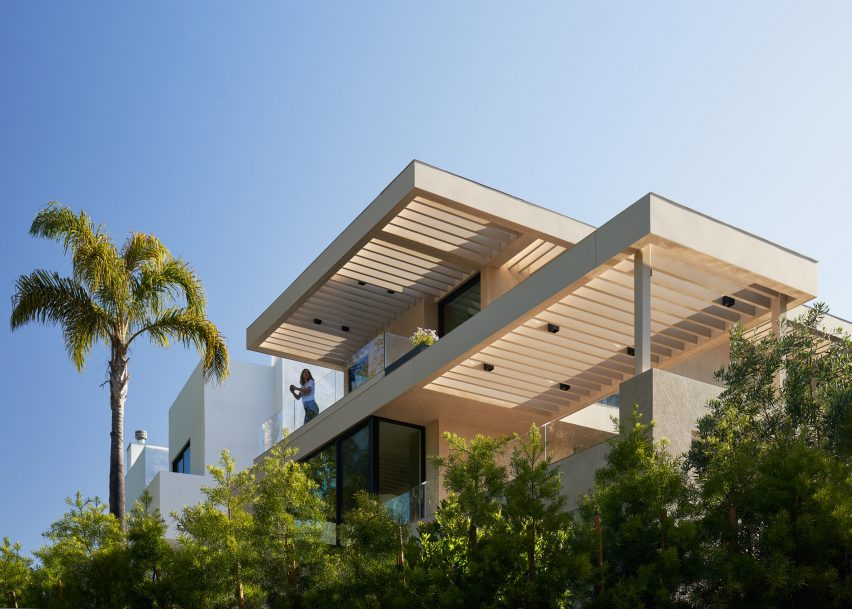
Montalba Architects was founded in 2004 by Swiss-American architect David Montalba and has offices in Santa Monica and Lausanne, Switzerland.
Additional projects by the studio include a clothing boutique owned by celebrity twins Mary-Kate and Ashley Olsen and the bright-and-airy headquarters for meditation company Headspace.
The photography is by Kevin Scott.
Project credits:
Architect: Montalba Architects
Builder: Sarlan Builders
Structural engineer: John Labib & Associates
Geotechnical engineering: Grover Hollingsworth & Associates, Inc
Others: Roofing & Waterproofing Forensics, Inc; Oculus Light Studio; Newton Energy;
Bent Grass Landscape Design