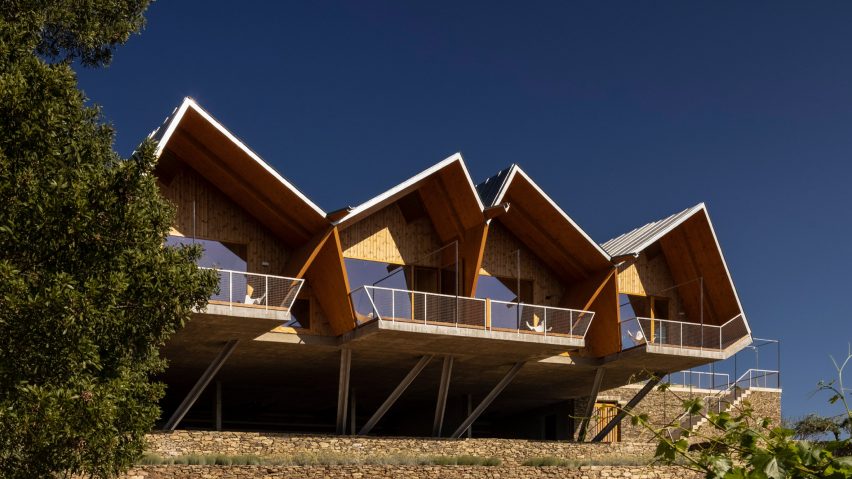
Carlos Castanheira adds angular apartments to Quinta da Faísca vineyard
Architect Carlos Castanheira has completed a jagged building that is raised on stilts, to provide visitor accommodation for a winery in the Douro Valley, Portugal.
The project creates four guest apartments overlooking the Quinta da Faísca vineyard in Favaios, which is a hotspot for wine tourism in northern Portugal.
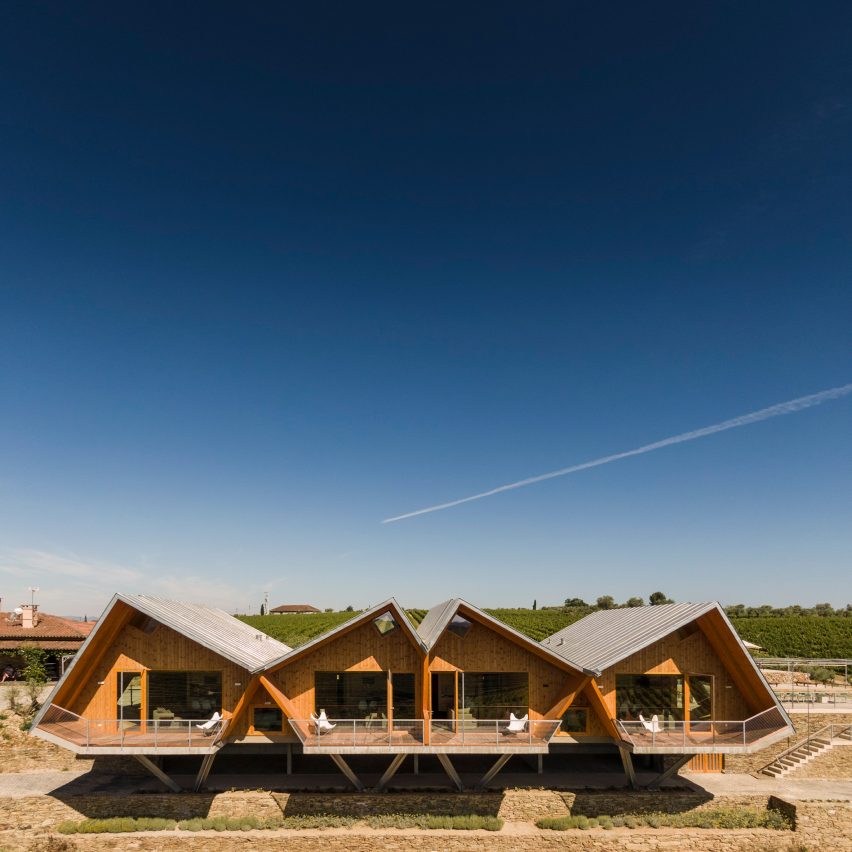
Porto-based Castanheira designed an irregularly zigzagging roof profile that gives the building a distinctive shape.
The structure is supported by a framework of steel I-beams that allow it to project out from its site, offering guests a panoramic view of the agrarian landscape.
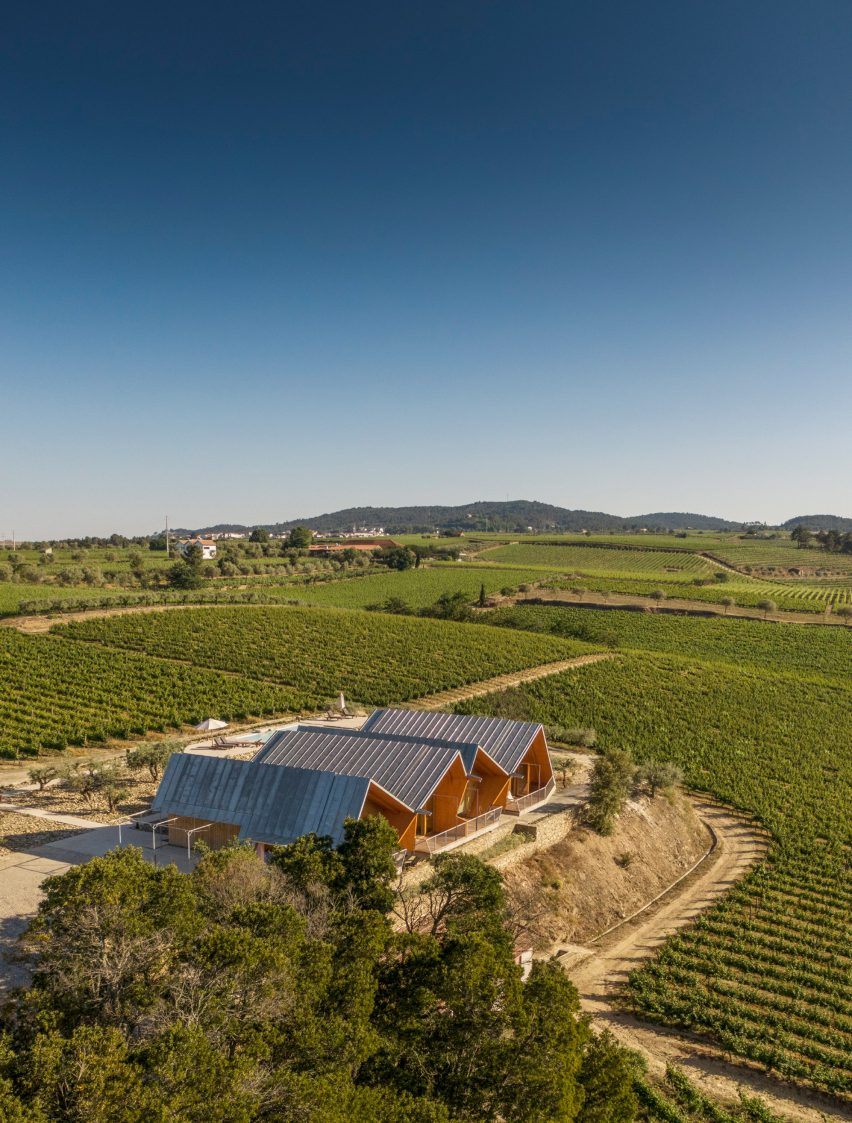
"We are suspended in the landscape, which has come in and has taken us out into the open," said Castanheira, who describes the design as "almost a leap".
The project came about after Castanheira previously designed an extension to the Quinta da Faísca winery's main building, which was completed in 2013.
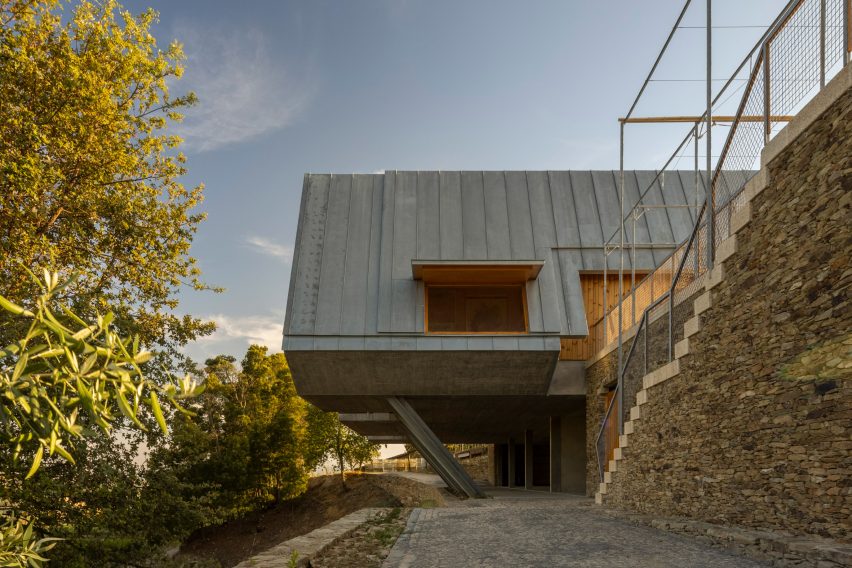
The extension provided more facilities for welcoming tourists, so the next logical move was to create accomodation where visitors could spend the night.
As there was very little free space on the estate, the challenge was in finding the right location to site the building.
"The estate was already occupied almost entirely, by the vines, the existing houses and the winery itself – also, by olive and almond trees," said Castanheira.
"That left the areas where it was almost impossible to grow vines, and then the nearly endless view."
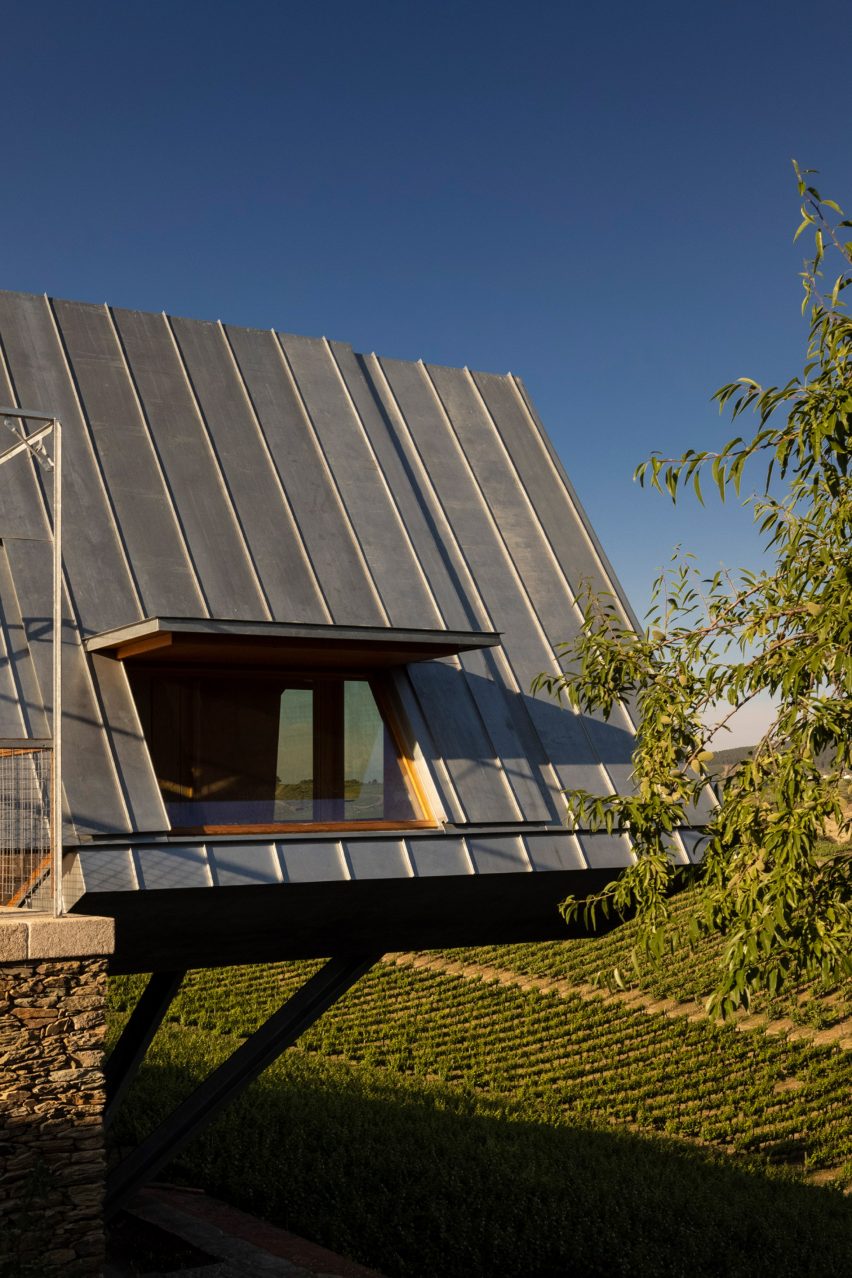
By designing a building with a partially cantilevered structure, the architect was able to create more square metres than would otherwise have been posssible on the hillside site.
The building is anchored by a concrete slab set into the sloping ground. The rest of the structure is built from timber, which is exposed both inside and out, while zinc sheeting clads the sloping roofs.
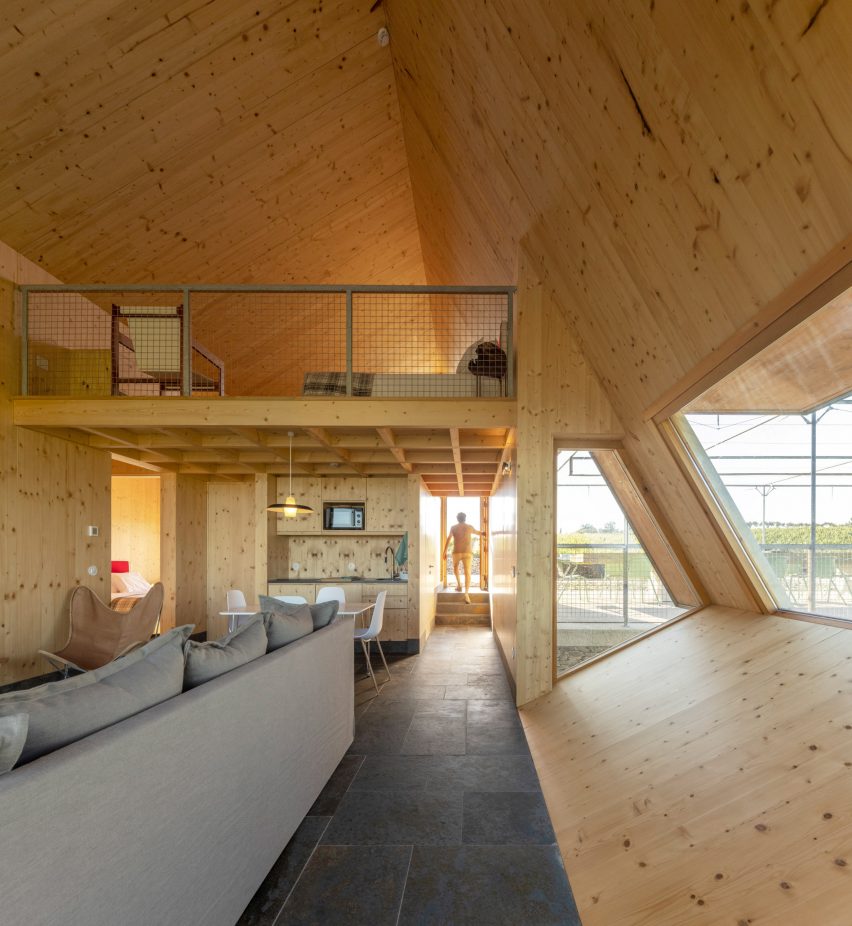
To take full advantage of the southwest-facing view, the apartments feature glazed end walls with doors leading out to expansive balcony decks.
"That view had to be brought into the new accommodation completely, or at least as much as possible," said Castanheira.
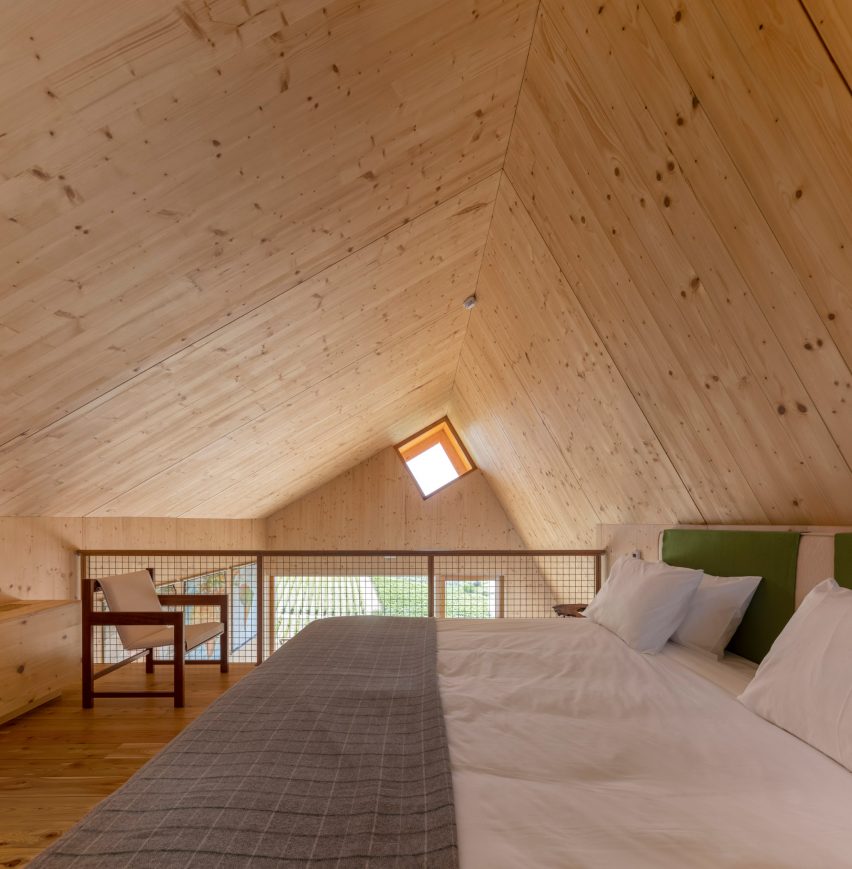
All four apartments have the same internal layout, although each one mirrors those either side.
The lower level provides a combined lounge, dining space and kitchenette, with a bathroom slotted in behind. A bedroom is provided on a mezzanine deck, allowing each unit to retain a double-height feel.
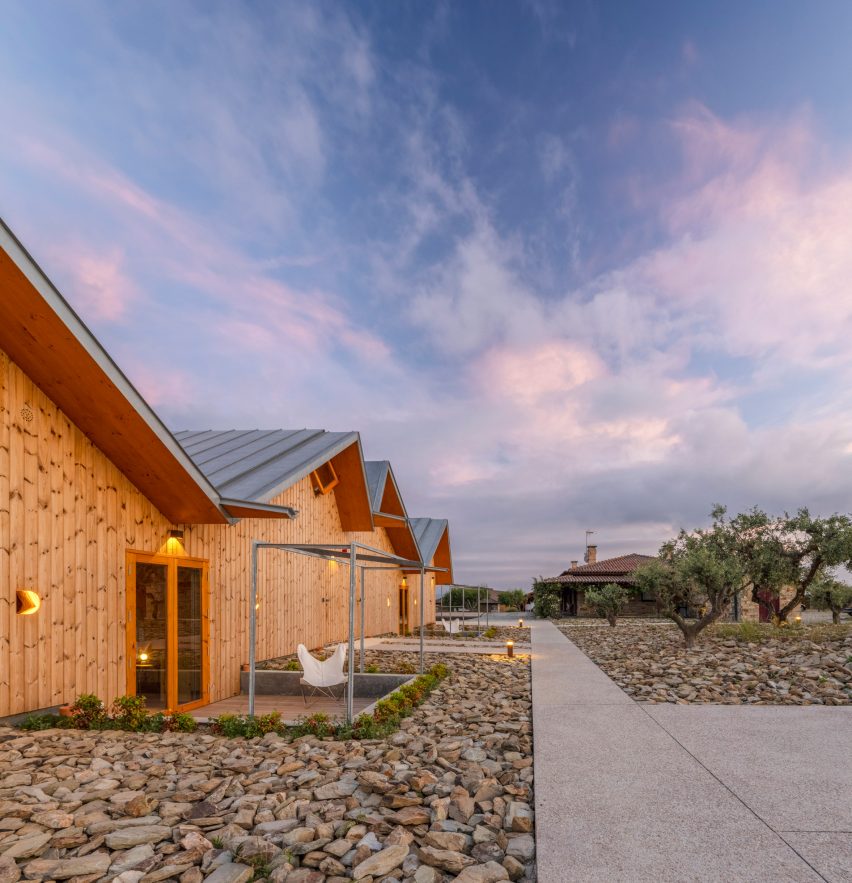
Internal doors make it possible for apartments to interconnect, making them suitable for families and groups as well as individuals and couples.
Behind the building, washed concrete pathways lead out to a swimming pool area framed by granite stones and native trees. This space includes a 10-metre-long wooden dining table set underneath vines.
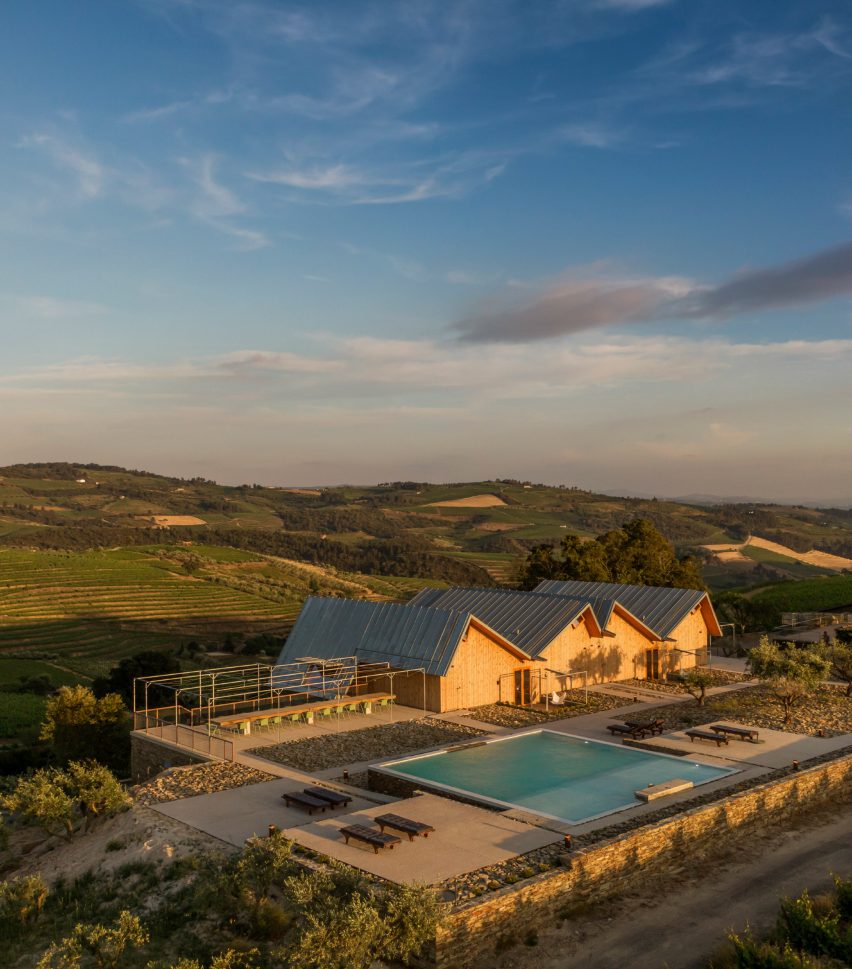
Castanheira is perhaps best known for his many collaborations with Pritzker Architecture Prize-winning architect Álvaro Siza, on projects including the Mimesis Museum in South Korea and the International Design Museum of China.
He also recently completed a renovation of an abandoned stone caretaker's cottage on a farm in Famalicão, Braga.
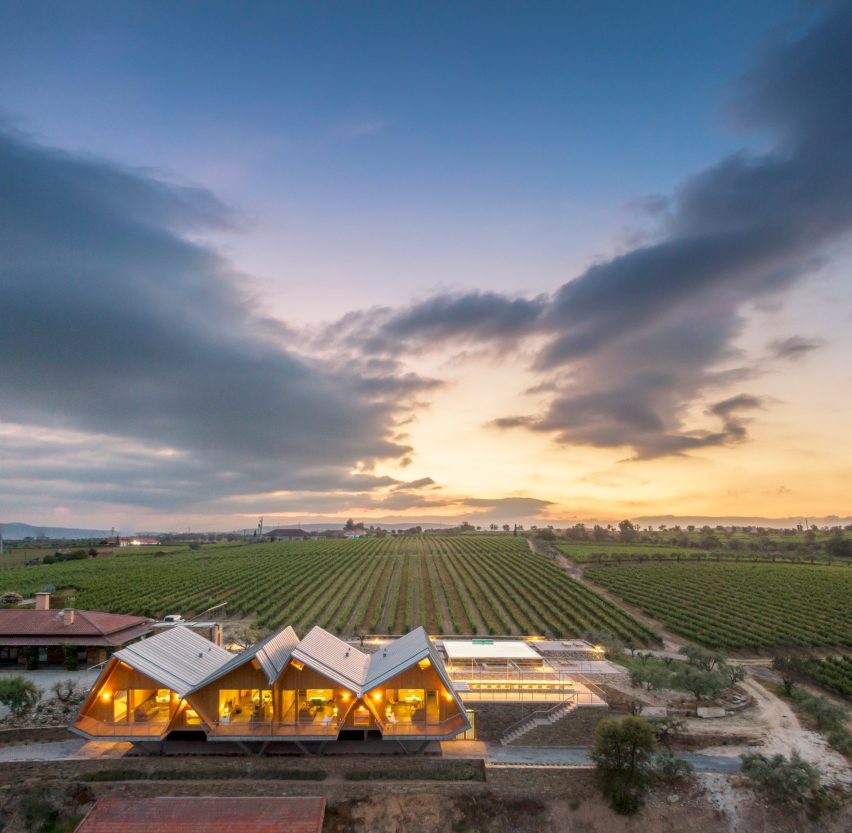
The Quinta da Faísca project was completed in late 2022. The architect believes the success of the design should be attributed to its scenic location.
"It's not difficult to make architecture in such a beautiful place," he said. "It is already there, you just need to leap."
The photography is by Fernando Guerra.
Project credits
Architect: Carlos Castanheira Architects
Project team: Carlos Castanheira, Diana Vasconcelos, Luis Trigueiros Reis, Orlando Sousa, Fernanda Sá, João Figueiredo, Inês Brito, Nuno Rodrigues, Inês Cabrita, Jorge Pinheiro, Joel Dinis, Diana Velho
Structural engineering: HDP Construction and Engineering Projects
Hydraulics: Diâmetro & Cálculo Construction and Engineering Projects
Electrics: Igemáci Engineering
Fire safety: Xamix Safety and Engineering
Acoustics: Logoacústica Engineering
Construction: CMCunha Construções Unipessoal