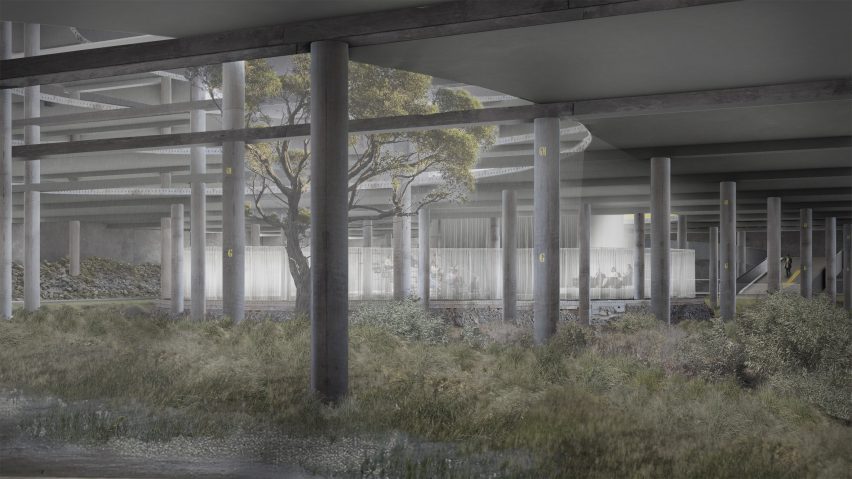
Nine student projects shown through impactful visualisations
Dezeen School Shows: we've rounded up nine student projects that utilise visualisation techniques to represent architecture and interior projects.
These undergraduate and postgraduate students have used either hand drawn or computer generated imagery to create their design concepts, while some have used a combination of both techniques.
Renderings and digital CAD visualisations are becoming a more efficient and sophisticated method for generating finalised design solutions than traditional techniques, including modelmaking and hand drawing.
Image generation programmes are useful for depicting projects of all scales, from detailed interior views to broad aerial shots of entire structures. They can be photorealistic or more artistic in style, depending on the needs of the project and tastes of the intended audience.
Projects that have visualisations featured in this roundup include a photorealistic glossy pink laboratory for growing meat substitutes, a university building rendered in sepia tones that takes cues from Brutalism and a rose-coloured coastal house represented by two-dimensional illustrations of its elevations.
These models come from students enrolled on architecture and interior design courses at international institutions including UCLA, Rensselaer Polytechnic Institute, SCI-Arc and California Baptist University in the USA, Kingston University and Oxford Brookes University in the UK, and University of New South Wales and Monash University in Australia.
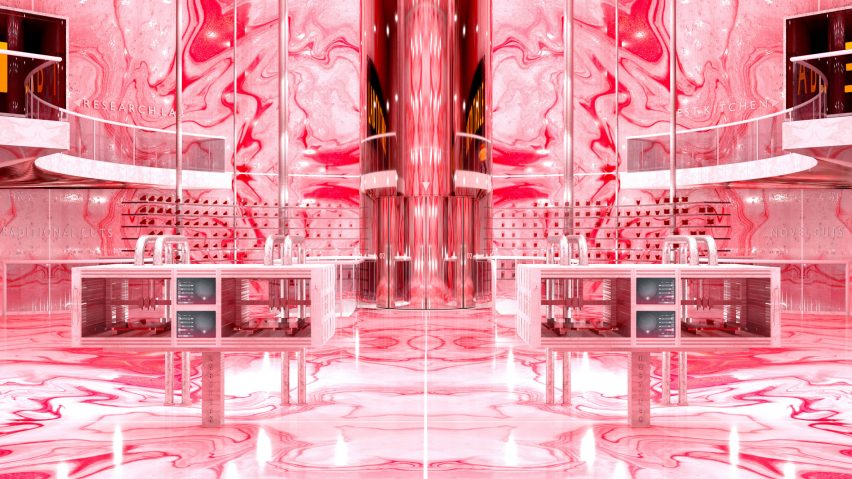
Meat Culture: From Lab to Table by Akana Jayewardene and Sunay Rajbhandari
Students Akana Jayewardene and Sunay Rajbhandari created a lab that grows synthetic meat and insect protein as a sustainable and cruelty-free alternative to traditional methods of meat production.
The visualisation shows a pink-hued space with mezzanine walkways overlooking the main floor and the entire space lined in a marbled pink finish.
"We imagine a future in which Los Angeles has moved away from its reliance on conventional meat sources and toward a diet of cultured meat and insect-based protein," said Jayewardene and Rajbhandari.
"As old habits and desires linger, the graphic and grotesque character of meat culture's troubled past encounters the clinical sensibilities of scientific research and the culinary arts to establish new aesthetic qualities."
Students: Akana Jayewardene and Sunay Rajbhandari
School: UCLA
Course: Architecture, Future (Hi)Stories

Performative Landscapes by Tom Heath
During his time studying for his master's degree, student Tom Heath devised an adaptive reuse scheme for the ground floor of a multi storey carpark in Doncaster, UK.
The rendering of the project shows a concrete structure with columns and beams inhabited by grasses and other foliage surrounding a curtained-off performance space in its centre.
"By revealing the ground plane of the Tower St Car Park in Doncaster, a loosely programmed theatre-like space takes shape on a remnant piece of concrete slab," said Heath. "[The project is] situated in a novel landscape defined by a series of swales designed to hold excess rainwater and runoff on the land for as long as possible."
"This process encourages increased localised fertility and replenishes surrounding groundwater supplies."
Student: Tom Heath
School: Monash University
Course: Master of Architecture
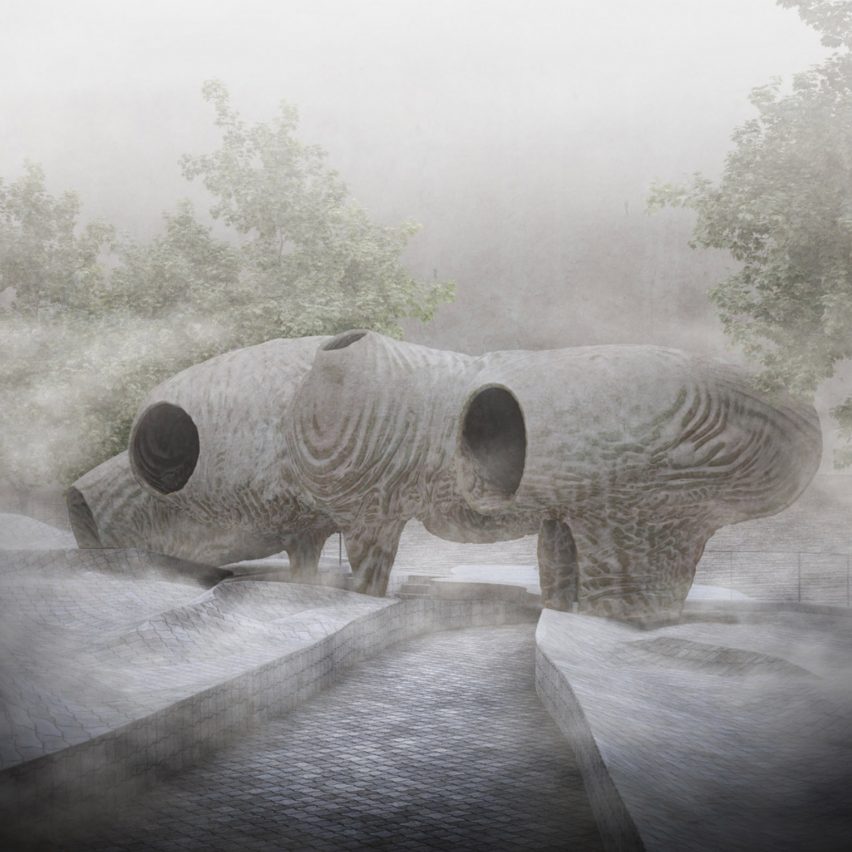
Living with the Unknown by Jillian Lin
Jillian Lin's project presents a structure intended to be placed in Troy, Michigan, close to a farmers' market with the aim of enticing shoppers of all ages to explore its curious form.
The visualisation displays an atmospheric exterior shot of the building showing its wrinkled texture, surrounded by fog and trees.
"The oddly posed structure against the vibrant market yields a juvenile curiosity, gravitating individuals to explore the wrinkles," said Lin.
"The uncertainty of their firmness, colour and senility moves visitors close to the building and towards the entrances."
Student: Jillian Lin
School: Rensselaer Polytechnic Institute
Course: Architectural Design 2, first year
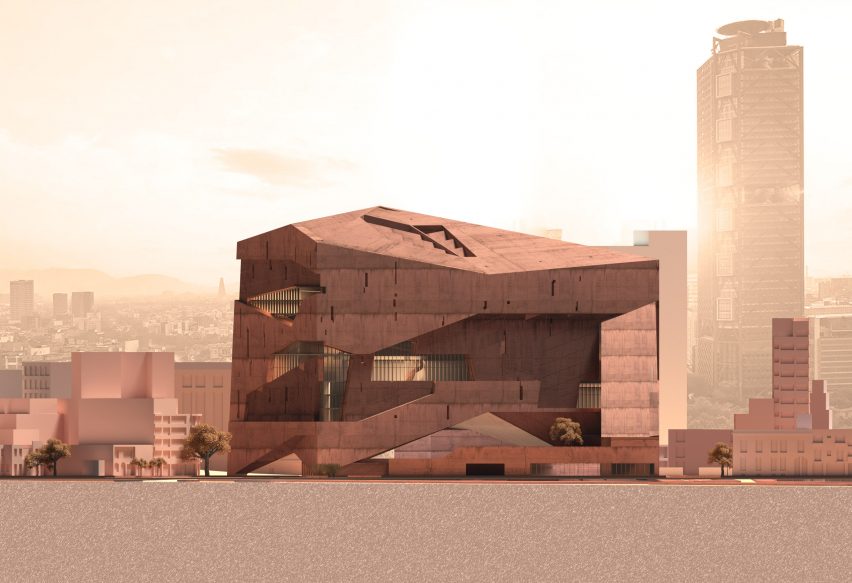
A Brutal Ribbon by Matthew Hunt
During his architecture studies, Matthew Hunt chose to engage with the "rich but problematic" past of Mexican Brutalist architecture through the creation of an art and design university campus.
In a sepia-toned rendering, the angular structure is shown with planar walls and roof punctuated by voids situated among existing buildings in Mexico City.
"The project seeks to engage the rich but problematic history of brutalist architecture in Mexican cities," said Hunt.
"Through this simple stereotomic approach, open space is created that helps connect disparate disciplines and the school as a whole to its rich urban context."
Student: Matthew Hunt
School: SCI-Arc
Course: Architecture, 26B Design Studio
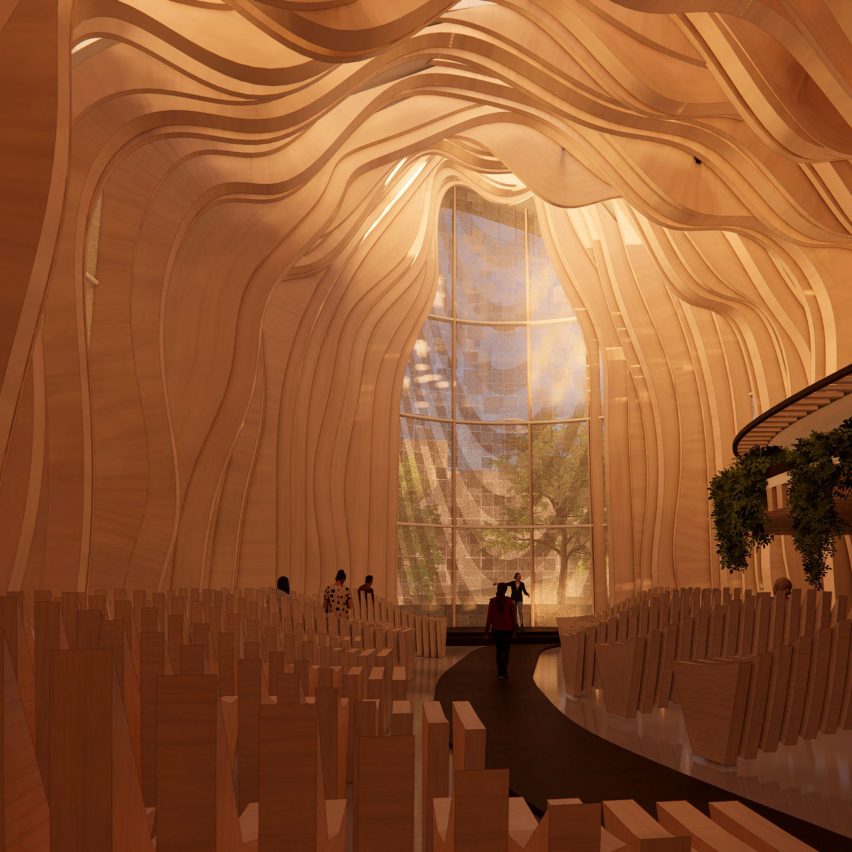
Heartease Sanctuary by Rosario Rojas
Student Rosario Rojas designed a Christian study centre for a university campus that aims to encapsulate themes of sustainability, worship and academic pursuits.
The space is represented by a rendering that shows a tall, cavernous interior lined with a sequence of undulating wooden panels framing a vast window at the end of the space.
"The design proposal, entitled Heartsease Sanctuary, embraces human and environmental microcosms through transcendent approaches to establish serenity and relational security," said Rojas.
"The project explores the intersection of environmental wellness, academic study and worship to create optimal spaces for community and self."
Student: Rosario Rojas
School: California Baptist University
Course: Architecture, FA21 ARC410
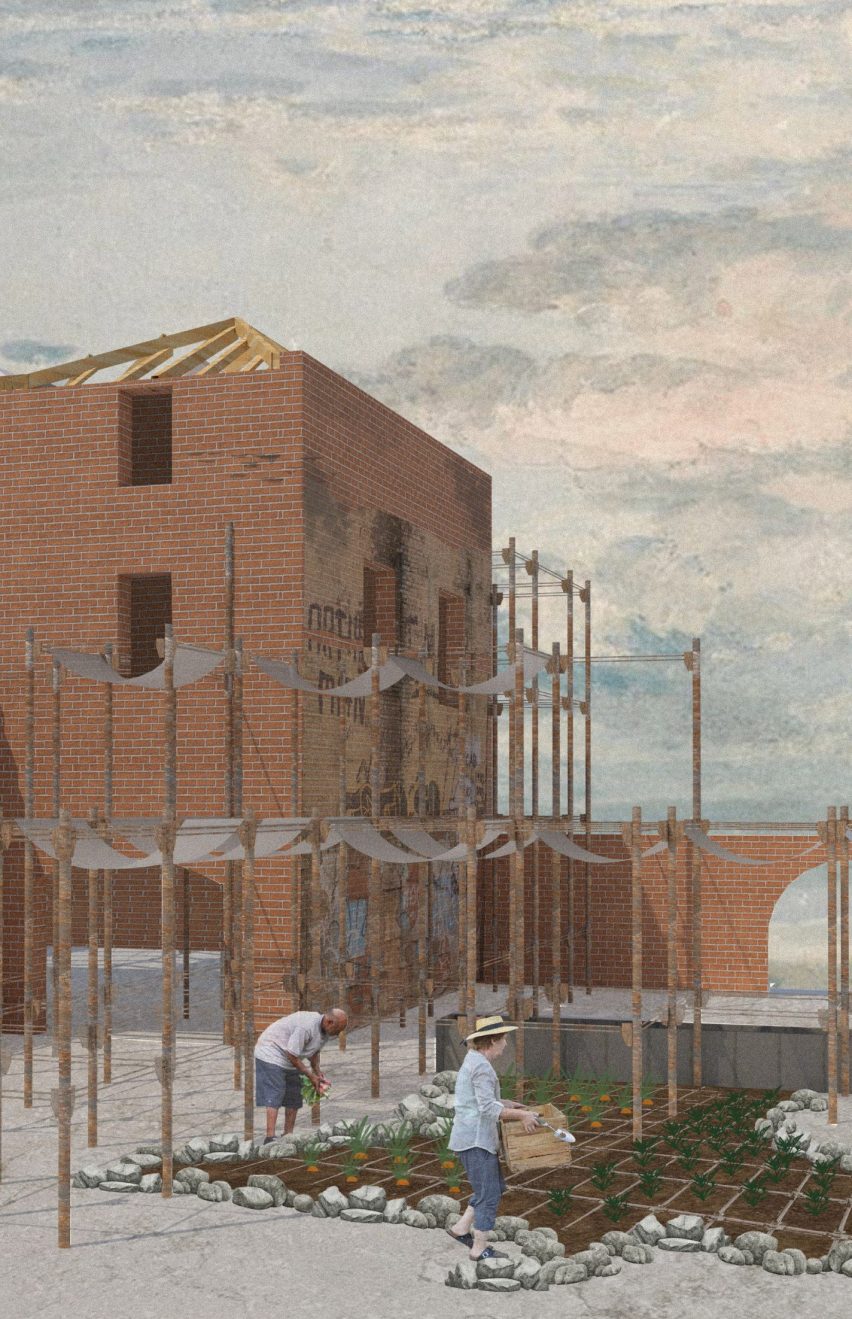
Care and Repair by Elena Gauci
As part of her master's course, student Elana Gauci created a scheme that centres on the adaptive reuse of derelict and abandoned cities, buildings and objects.
This softly textural, illustration-style visualisation shows a brick building in Peckham, London, with a metal grid to the front of it and two people tending to vegetables and plants in the soil beneath.
"The project is on Rye Lane, a High Street in Peckham, characterised by its diverse and hugely successful shopping offer, its community spaces and a vibrant evening economy alongside creative workplaces," said Gauci. "It alters and adds to existing structures to provide facilities for the production and consumption of plants, and food and drink."
"Historic buildings that survive often do so by remaining vital and relevant, through prudent reinvention rather than resistance. Decisions were led by a careful observation of what exists."
Student: Elena Gauci
School: Kingston University
Course: MArch
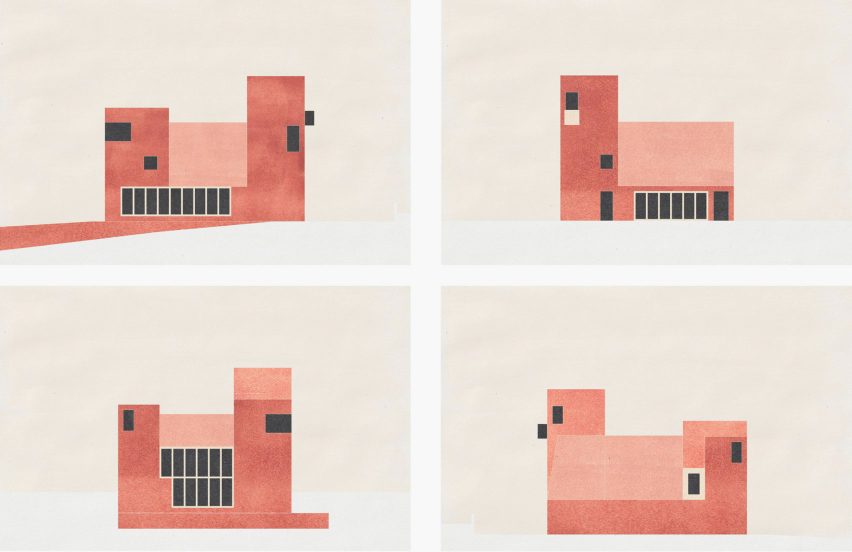
Fisherman's Co-operative by Mensun Yellowlees-Bound
Student Mensun Yellowlees-Bound produced a four part series of two-dimensional drawings to illustrate a rose-coloured coastal house.
The project was based in East Sussex and examined the role of a "contemporary vernacular" architecture style, specifically how the role of the chimney affects the use of a building.
"The project considers ways in which the medieval town can accommodate the dramatic societal and economic changes brought upon it by the recent pandemic in appropriate and sustainable ways in order to maintain the inherent qualities of its place," said Yellowlees-Bound.
"My project explores the social role of the chimney in shaping spaces and uses the research to inform a developed proposal that can be presented to the residents of Rye in 2022."
Student: Mensun Yellowlees-Bound
School: Kingston University
Course: MArch
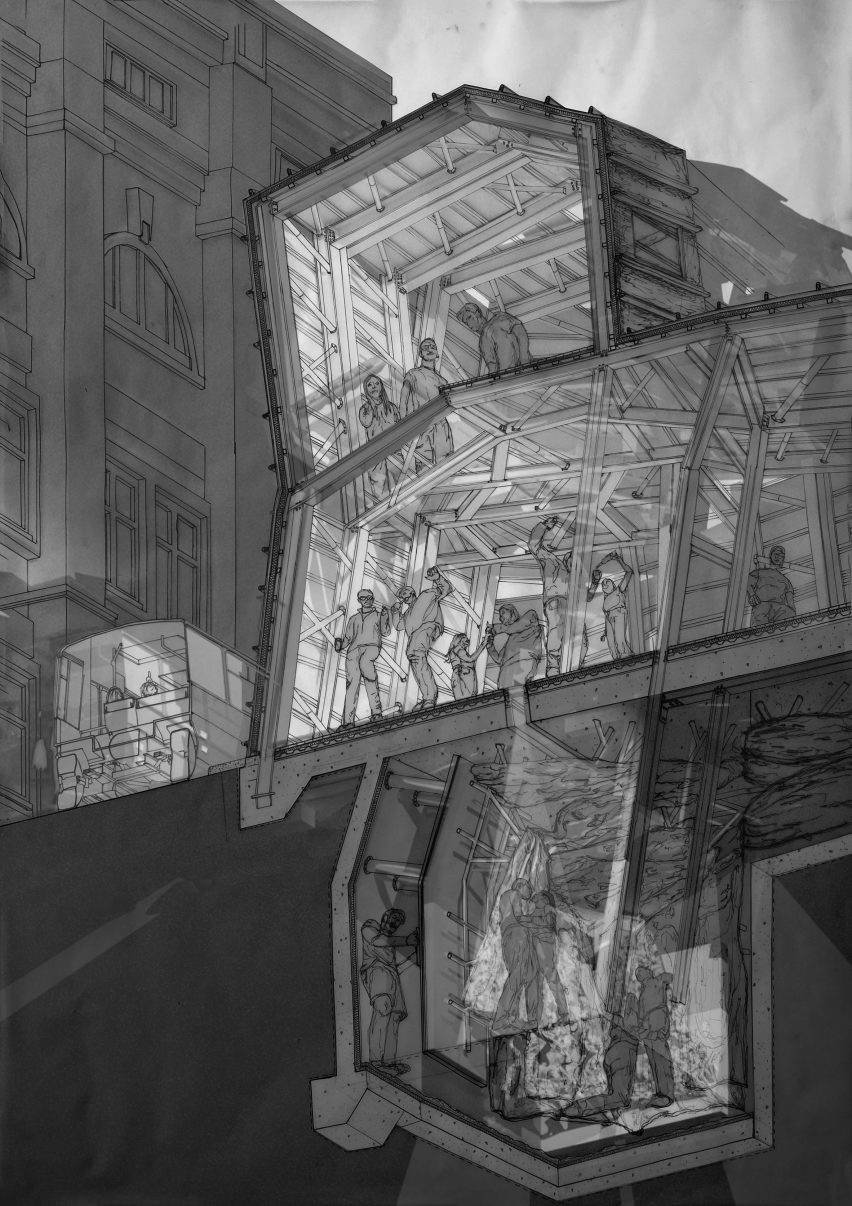
Dionysian Indulgence by Marco Nicholas
Marco Nicholas' project Dionysian Indulgence turns an unassuming bus station in Oxford into a venue for passengers to party and indulge.
The visualisation is a half sectional diagramme, showing the structure's foundations and construction elements, and half an illustration of the activities that happen inside.
"[The project considers] how architecture carries a narrative beyond utility to reflect, respond, laugh, cry, shout, rage, sing, or protest at our times and society," said Nicholas.
"On the surface, 'Dionysian indulgence' is a departure lounge for passengers of Oxford's Gloucester Green bus station. But once inside, the architecture encourages visitors to overindulge, become increasingly detached from their reality and routines, succumb to their Dionysian impulses and miss their bus!"
Student: Marco Nicholas
School: Oxford Brookes University
Course: BA (Hons) Architecture
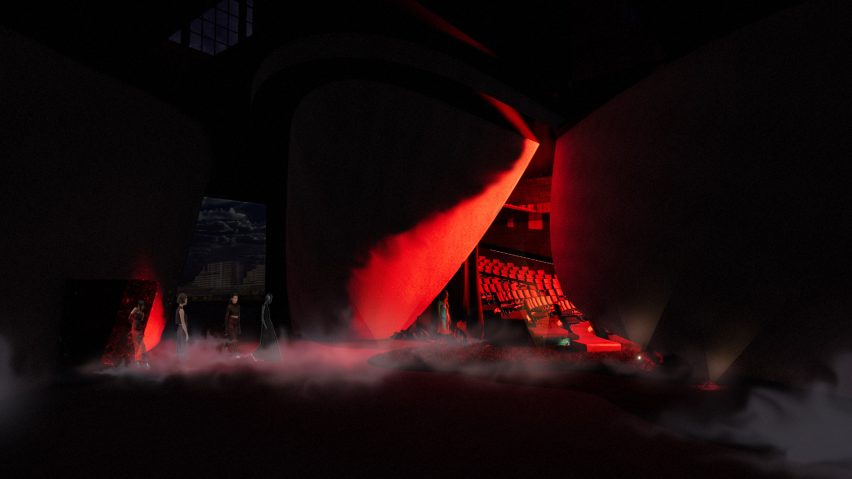
During her time studying interior architecture, student Shameera Hingmire created a "cultural playground" in suburban Sydney that comprises restaurants, an auditorium and creative studio spaces.
A dramatic rendering shows figures lining up in a smokey backstage area, with a red-lit stage awaiting them between a pair of large, curved walls.
"Unfold explores the transformation of a cultural icon to a playground encouraging collective journeys and experiences through the narrative of performance itself," said Hingmire.
"The project is to be experienced through this lens, creating a curated journey that is enhanced with each return."
Student: Shameera Hingmire
School: University of New South Wales
Course: Interior Architecture (Honours)
Partnership content
These projects are presented in school shows from institutions that partner with Dezeen. Find out more about Dezeen partnership content here.