Studio Bark builds demountable Nest House with architecture students
Architecture practice Studio Bark has collaborated with a group of students to build an accessible wooden house on a farmstead in Herefordshire, UK, using its modular U-Build system.
Named Nest House, the single-storey dwelling was designed by Studio Bark in 2015 for a retired couple who wanted a low-impact and accessible home in a rural setting. It is the subject of a film created by a group of students mentored by production studio Stephenson& and writer Nyima Murry.
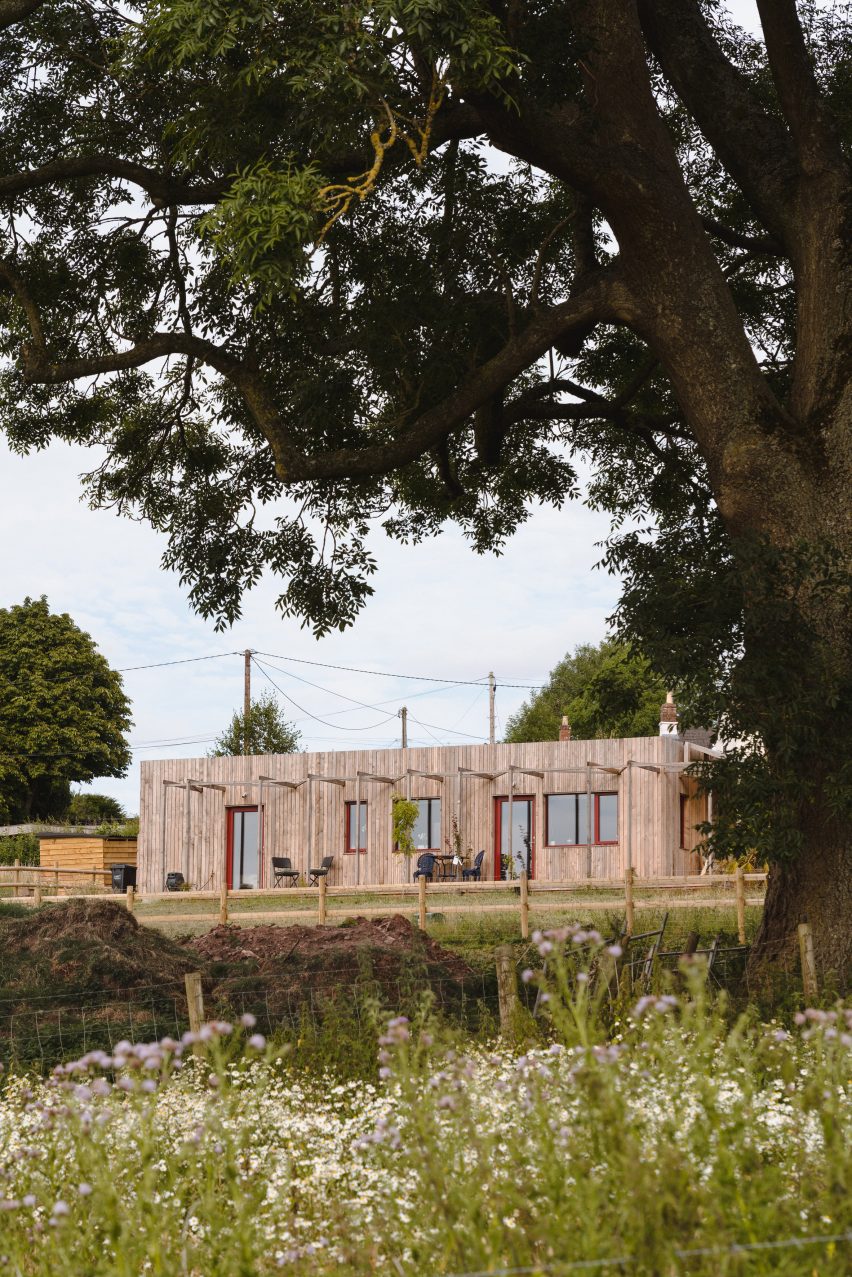
In 2021, it was finally built on a small paddock in the village of Aston Crews by Studio Bark with a group of students enrolled on the practice's No Building As Usual (NBAU) programme.
NBAU is a not-for-profit educational venture launched to teach sustainable design and construction to students from underrepresented backgrounds across the UK, addressing both the lack of diversity and climate literacy in the architecture industry. Nest House marked its first edition.
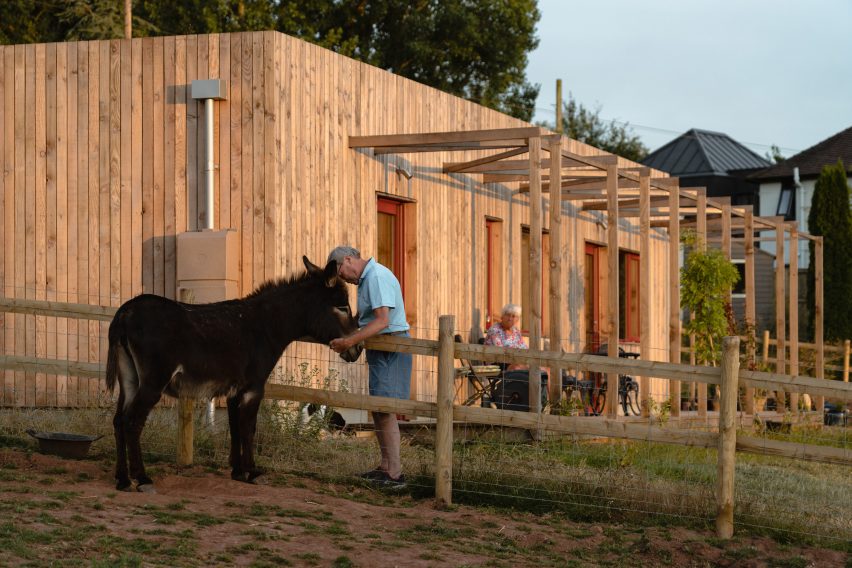
"Francine and Stephen approached us in 2015 with a simple brief to design an affordable accessible home on a small farmstead," said Studio Bark founding member Wilf Meynell.
"Independently, Studio Bark had developed the NBAU concept," he continued. "The Nest House planning permission was about to expire before the stars aligned and the plan to pilot NBAU for Nest House came together."
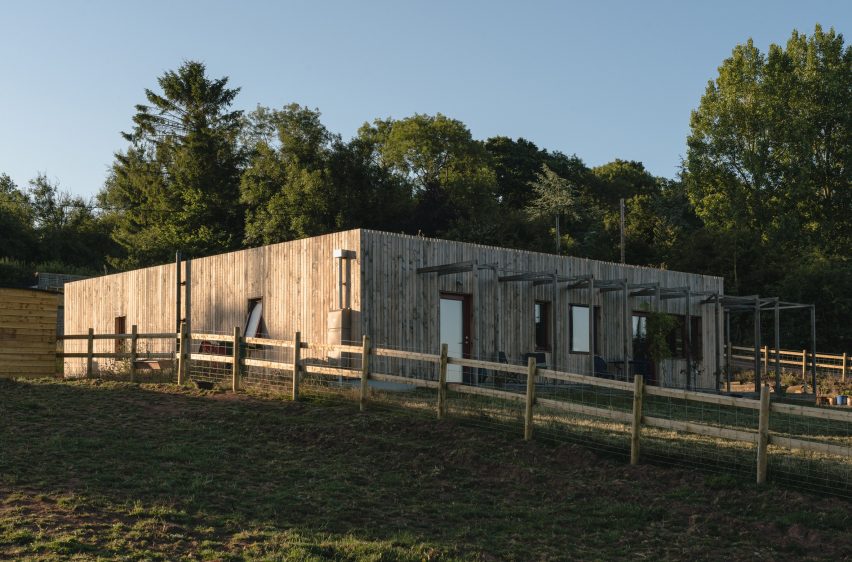
Studio Bark worked with 12 students at various stages in their architectural and engineering education for the project.
While learning how to build a house, the students also lived off-grid in the neighbouring field.
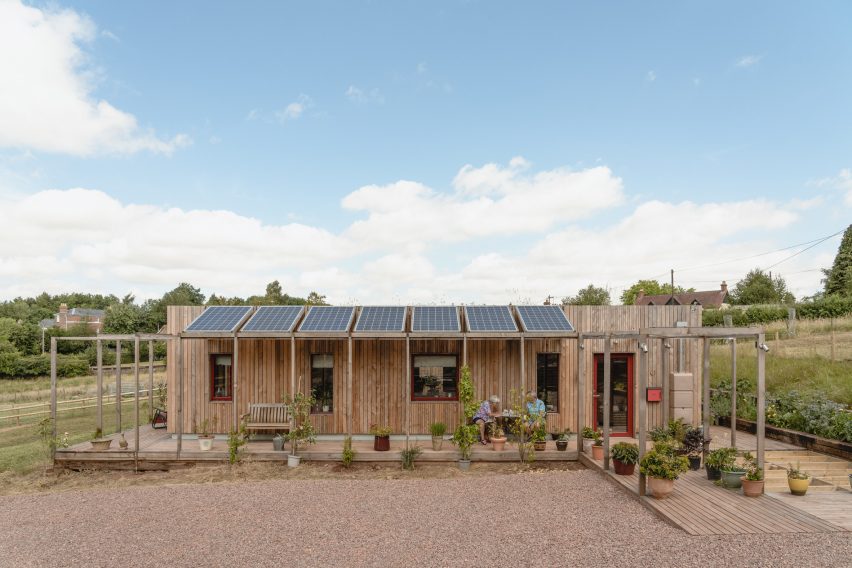
"Out of 116 applicants, we selected 12 based on a variety of ages, backgrounds, and levels of past experience using tools," Meynell told Dezeen.
"We wanted to prioritise students who'd never done anything like this. Of the students in the programme, 83 per cent were female and 30 per cent were white."
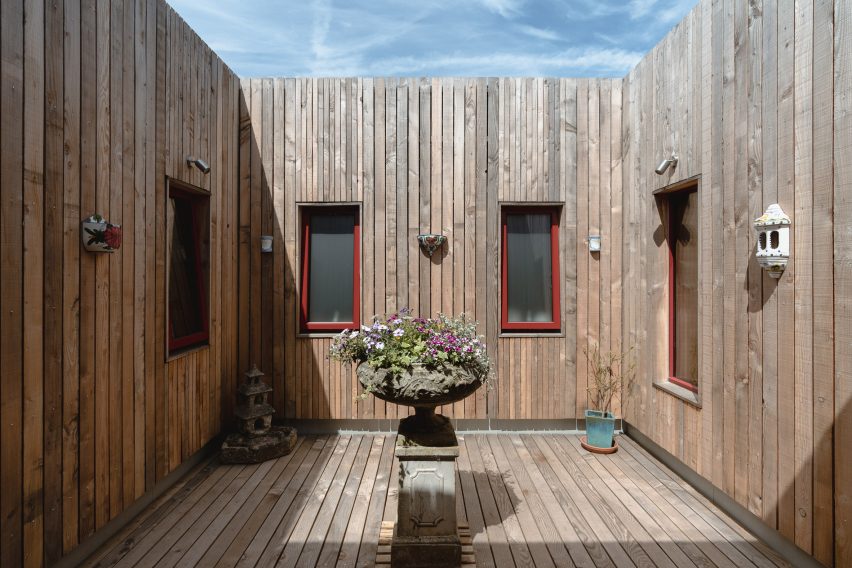
Nest House is partly lowered to sit within the landscape, reducing its visual impact on the site and focusing views out to the Wye Valley and over the Welsh border.
Its plan is organised around a central courtyard, positioned to maximise daylight and natural ventilation throughout.
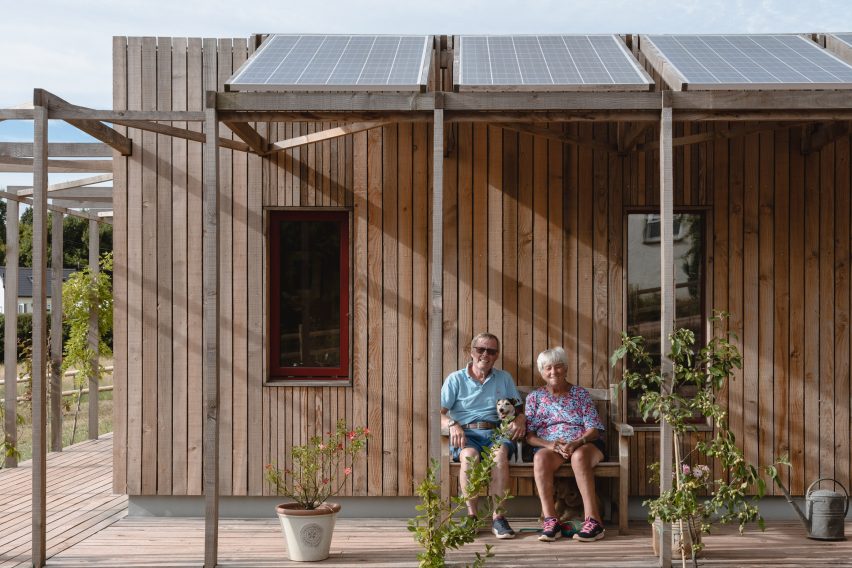
To ensure accessibility, all thresholds are level and all the windows are top-hung, making them easy to open when the owner is using their wheelchair.
Other features include douglas fir cladding, a green roof and solar photovoltaic panels that contribute to making the home fully electric.
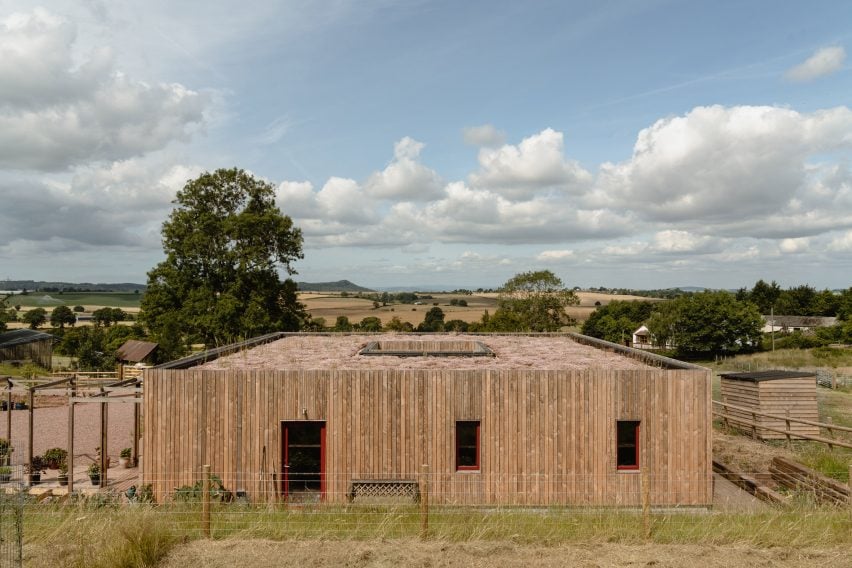
Nest House's structure is made from Studio Bark's modular U-Build system, which is a flat-pack kit of plywood parts that can be slotted together to form a building that can be easily dismantled and reused.
It was developed to make construction more accessible. NBAU students assembled the parts into boxes together on site, before bolting them together to form Nest House's walls, floors and roof.
Reclaimed railway sleepers are used as retaining walls, while reusable foundations elevate the home's timber shell above ground.
Together, the design meant that no concrete or structural steel was required in the structure, and will ensure it is fully demountable and reusable at the end of its life.
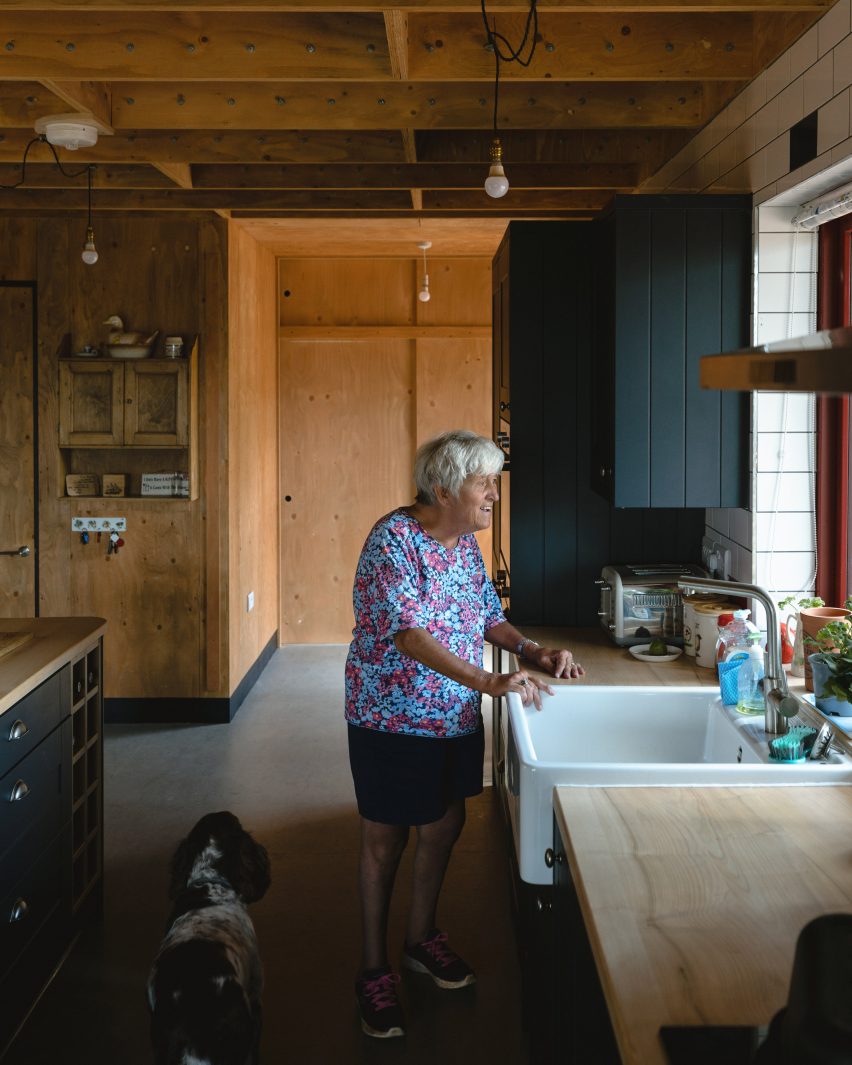
The landscape design for the project includes the introduction of an orchard, as well as a wildflower meadow and a small paddock for the client's pony.
There are also bat, bird and insect boxes made from cladding offcuts, and external lighting has been kept to a minimum to ensure sensitivity to wildlife.
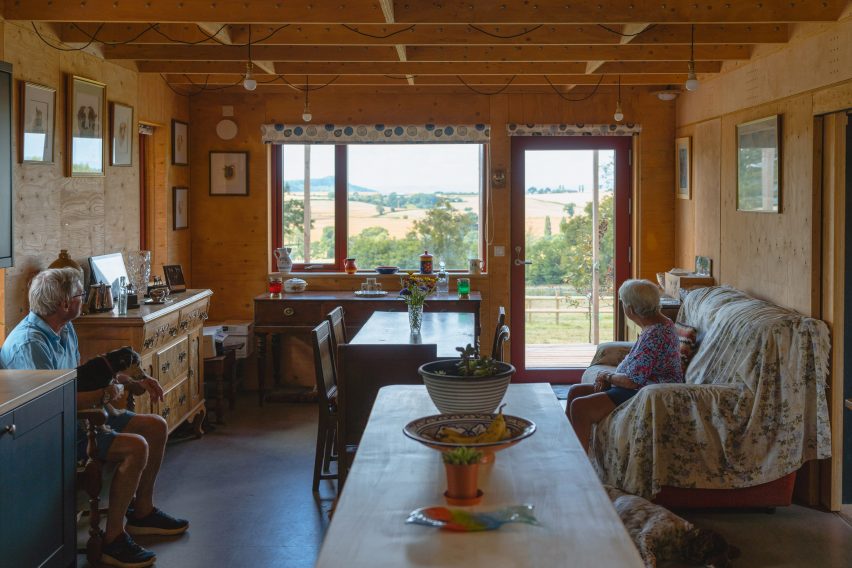
As part of the NBAU programme and Nest House construction, Studio Bark also collaborated with Stephenson& and Nyima Murry to set up a mentoring programme for young filmmakers from under-represented backgrounds.
Through a series of workshops on site, mentees helped to create a 15-minute video about Nest House's construction process, design and the people behind it.
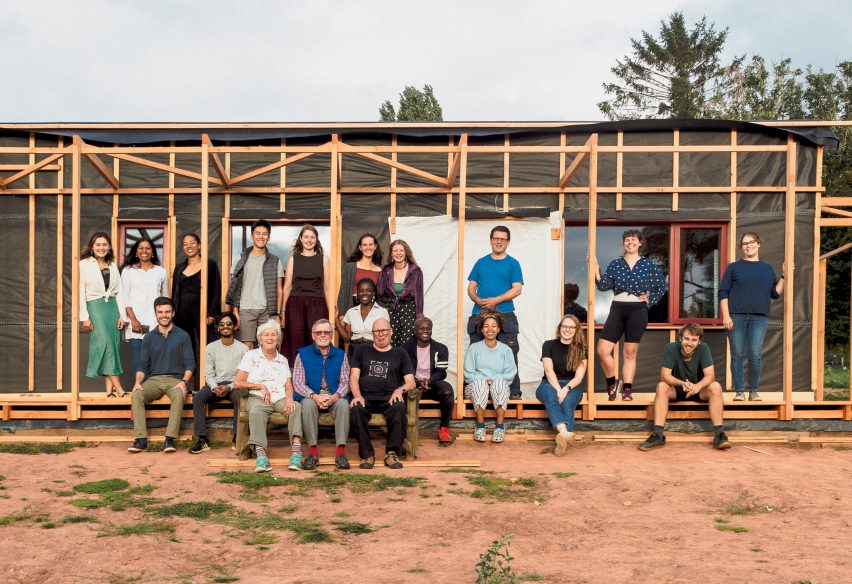
"It was through the process of making the film that we realised that this story was about the people of NBAU – the highs and lows of living on site that made this project so special," Murray told Dezeen.
"And this is what we wanted to celebrate in the film," she continued. "It's really about this amazing group of young people who gave up their summer to learn about sustainable construction techniques and created a beautiful home in the process."
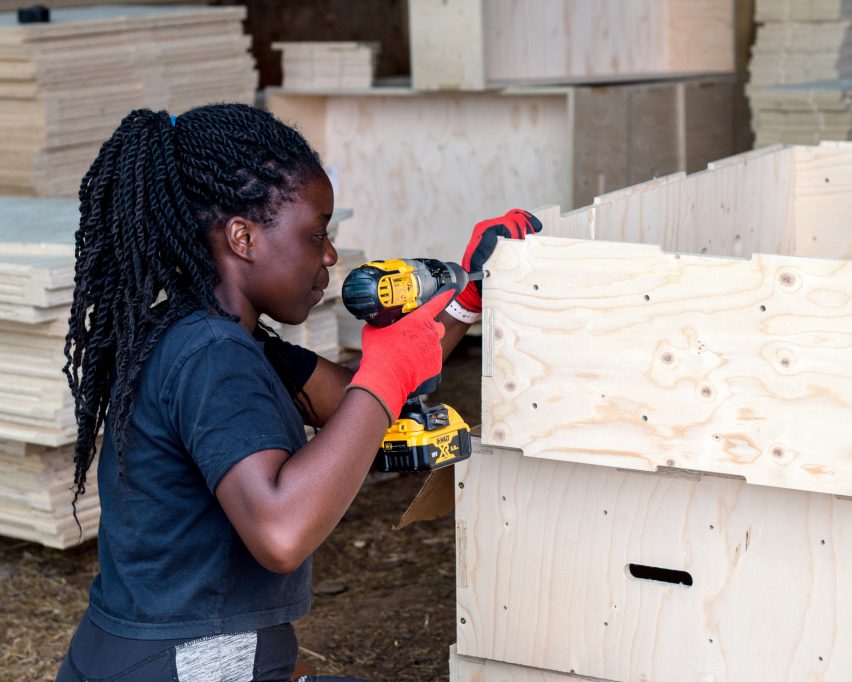
Founded in 2014, Studio Bark is a London architecture studio that specialises in sustainable building design.
Other recently completed projects by the studio include an off-grid home in Suffolk and a "fully biodegradable and recyclable" cork shed.
The photography is by Andy Billman. The video is by Stephenson& and Nyima Murry with Nabiha Qadir, Hana Alsaai, Ella Mahalia Adu, Teshome Douglas-Campbell, Lela Sujani, Nada Maktari and Krish Nathaniel.
Project credits:
Architect: Studio Bark
NBAU student: Ada Bartholomew, Aurora Takami Siljedahl, Gracious Muzamhindo, Jaykishan Patel, Kyle Kung, Maria Sebastian, Matilda Schlich, Matthew Allen, Mersei Mongaba, Rose McKiernan, Salome Mulenga and Terri-Louise Doyle
Student sponsors: Make Architects, Thermafleece, Kinrise, Darling Associates, Child Graddon Lewis, Grimshaw Architect, Timber Trade Federation and Forbo
Project collaborators: Structure Workshop, Trada, ACAN, RIBA and Atamate