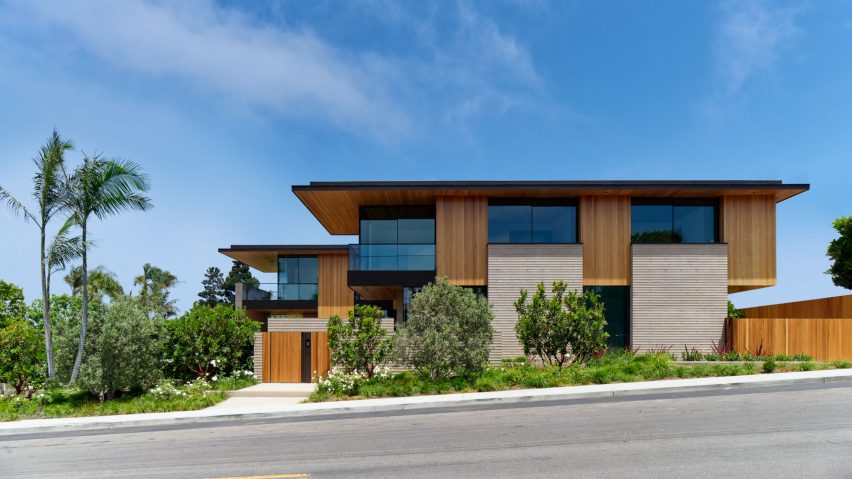
Scalloped concrete walls anchor California house by Laney LA
Undulated concrete walls form the lower portion of this Californian house by architecture studio Laney LA, while its top half is wrapped in glass and cedar.
The aptly named Scalloped Concrete House sits on a hill in the Manhattan Beach neighbourhood, just south of LAX airport, which affords the property sea views.
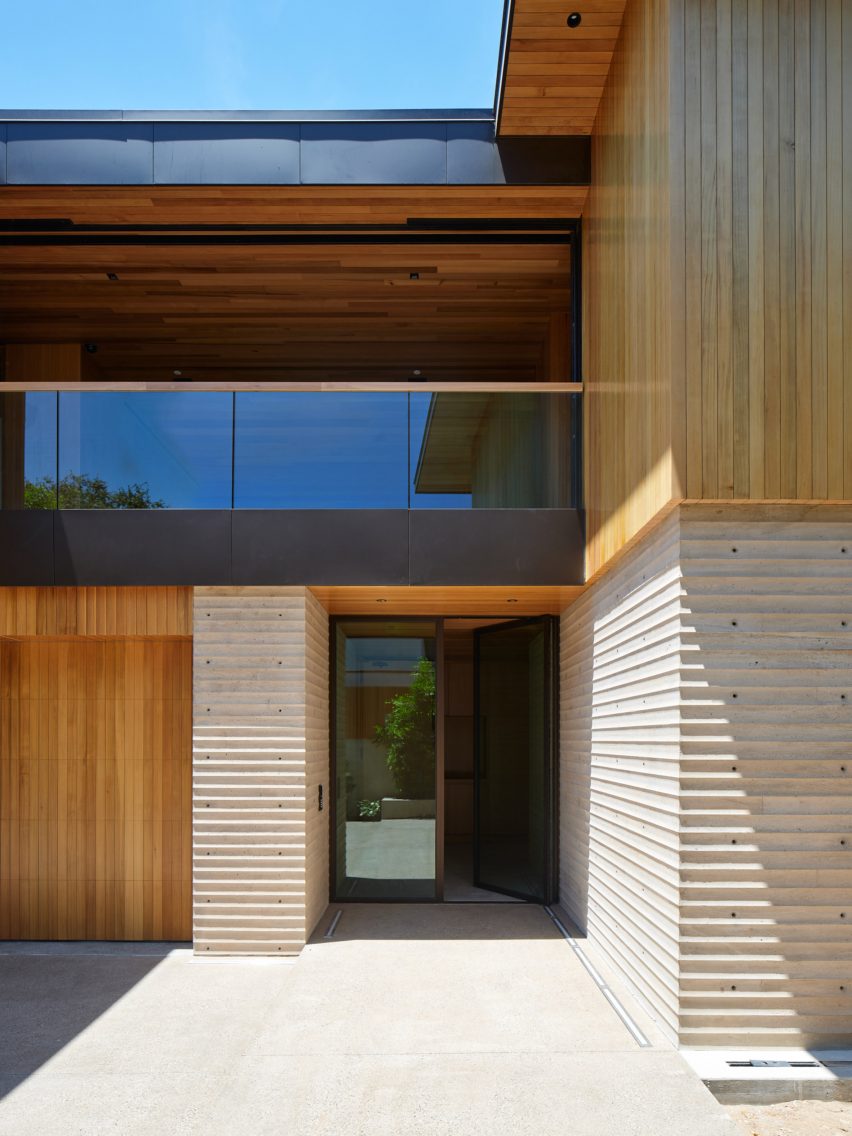
Its lower storey is mainly constructed from unusually formed concrete. It features a pattern of inverted curved ridges known as scalloping.
The material is exposed both on the exterior and continues across some interior walls, and "reveals its form most strikingly at each corner", according to Laney LA.
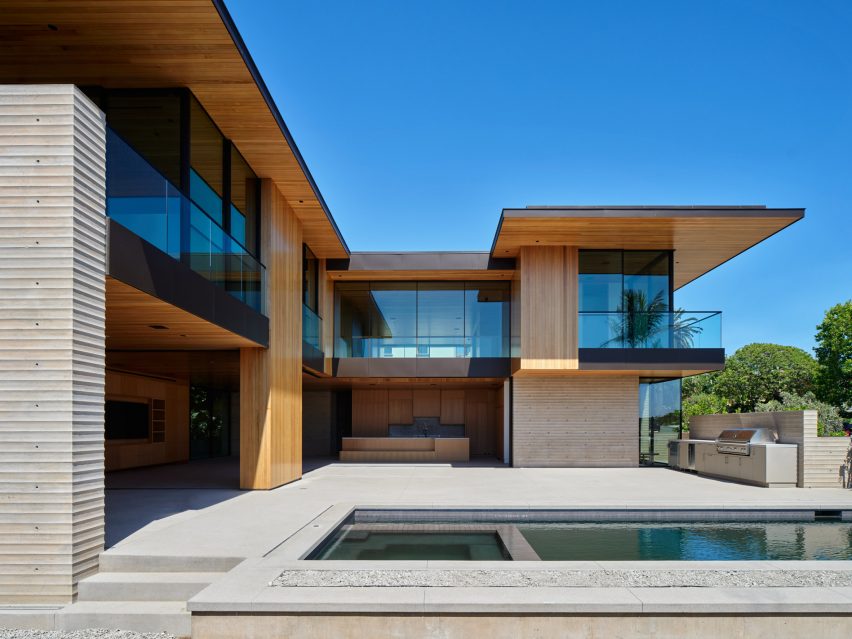
"Like cliffs carved from water, the scalloped walls are even engrained with the faint grain of the formwork that shaped them," said the studio. "Each piece of formwork was custom milled to accomplish the undulating form."
Some of the concrete sections stretch up to windows on the upper level, while cedar clads any remaining areas that aren't glass.
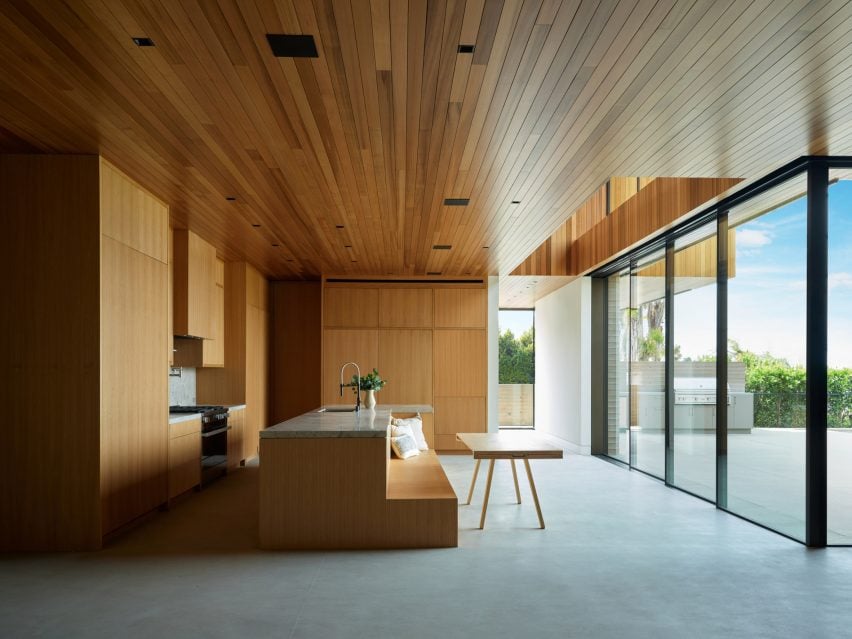
Rooms at ground level feature retractable panels that open the kitchen and living room up to a concrete pool terrace and barbecue area.
More shaded outdoor spaces are created by the deep cedar overhangs from the upper floor and the roof.
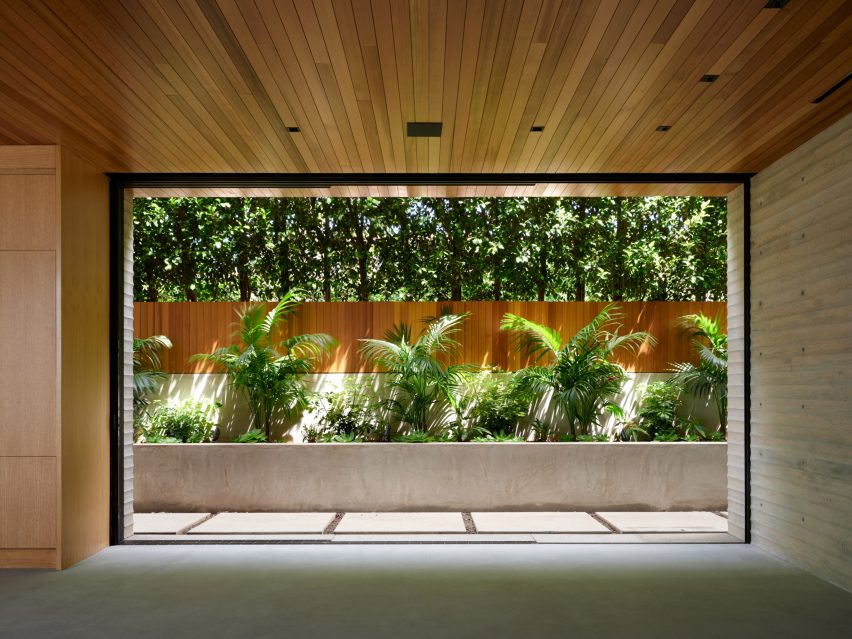
A 16-foot-long (4.9-metre) pocket door frames a verdant view from the dining room.
In the kitchen, millwork hides the majority of the appliances and has no visible handles for a minimal appearance.
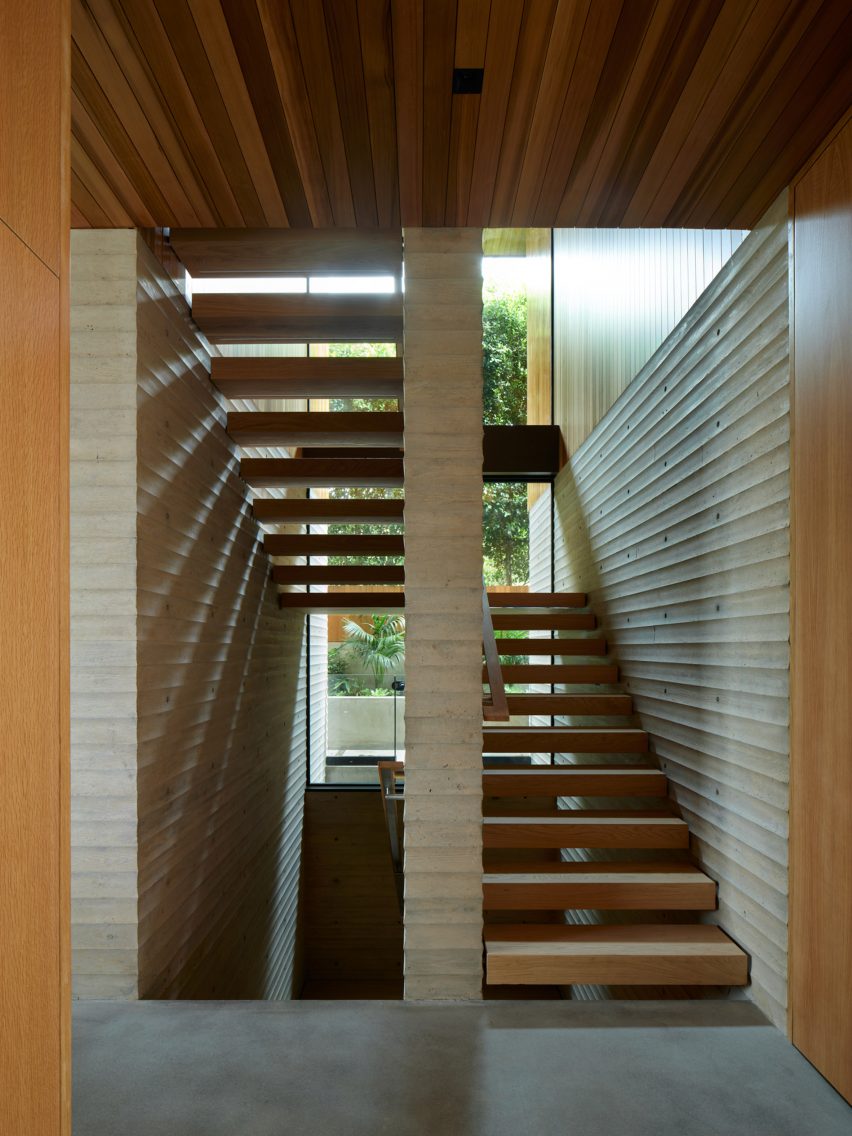
Concrete forms the backsplash and countertops, as well as that of a large island that incorporates a built-in bench.
The lower level is kept private by the concrete walls, as well as strategically placed fencing and plants.
Meanwhile, the upstairs is much more open, with large windows positioned across all elevations.
Balconies that face the Pacific Ocean are accessed via full-height glass doors from the bedrooms.
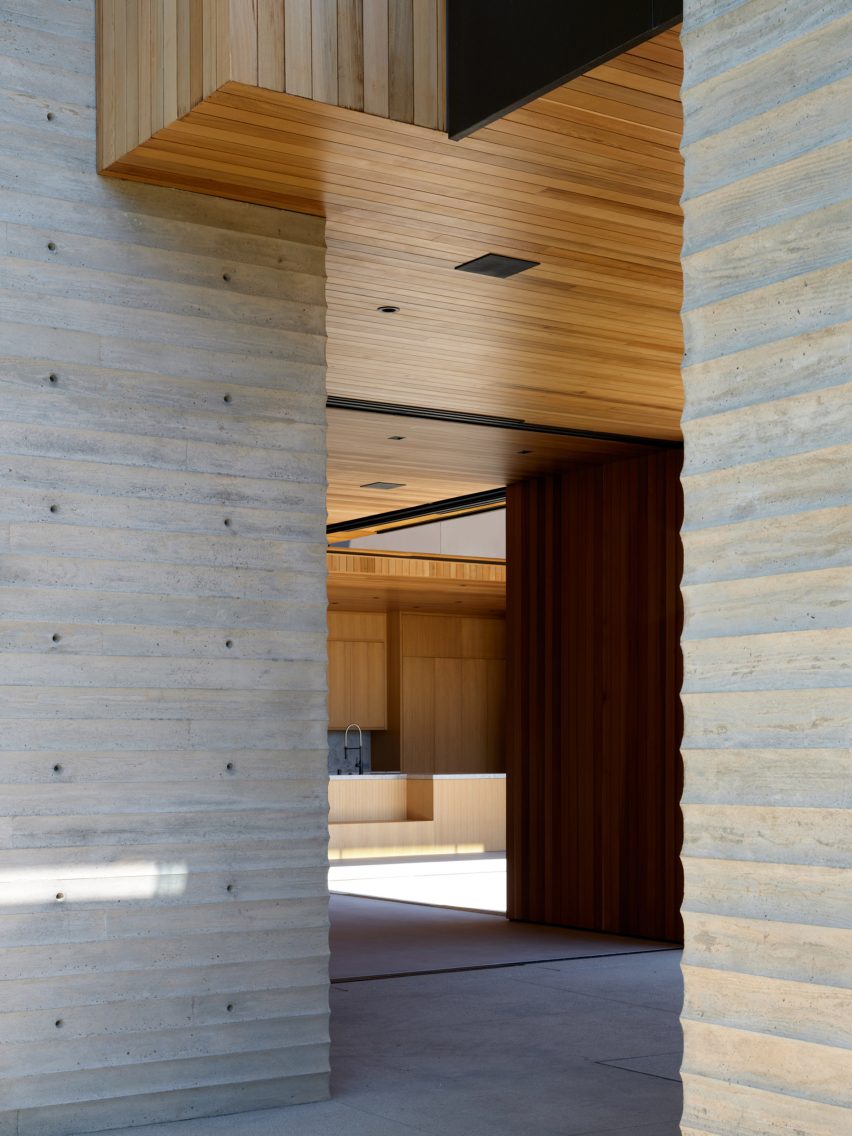
"With its panoramic ocean views and echoes of that element within its own walls, the architectural language of this structure speaks to a beauty shaped by the impermanent," said the studio.
Laney LA was founded by architect Anthony Laney and was longlisted for the Dezeen Awards 2022 in both the urban house and house interior categories for its HT Residence in California.
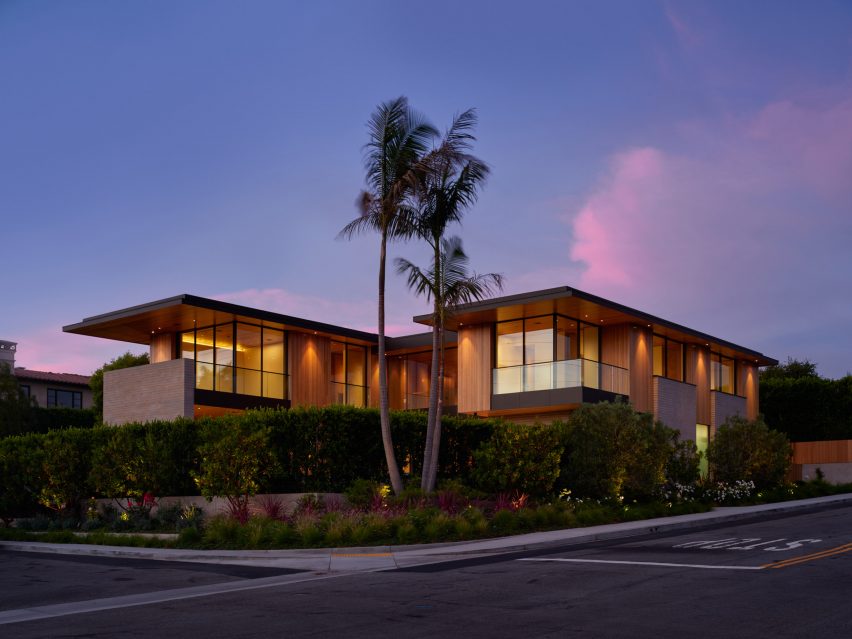
The studio joins a long list of architects that have employed scalloping for their building facades, at varying scales.
Brooks + Scarpa used the pattern vertically for a supportive housing development in Los Angeles.
The photography is by Roger Davies.
Project credits:
Architect: Laney LA
Interior designer: Tim Clarke & Waterleaf
Builder: Silicon Bay
Landscape architect: Stephen Gabor