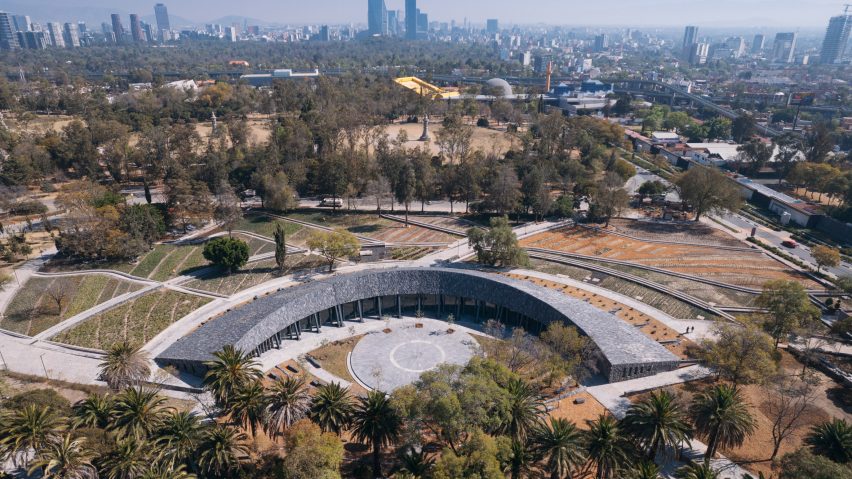
Erre Q Erre replaces parking lot with stone pavilion in Mexico City
Local architecture studio Erre Q Erre has created the Environmental Culture Center, a stone-clad pavilion and garden that replaces a parking lot in Bosque de Chapultepec, a large park in the centre of Mexico City.
The 90,000-square-metre project was designed as an "environmental node" to strengthen the park's environment biologically and culturally by adding more diverse plant life and public spaces.
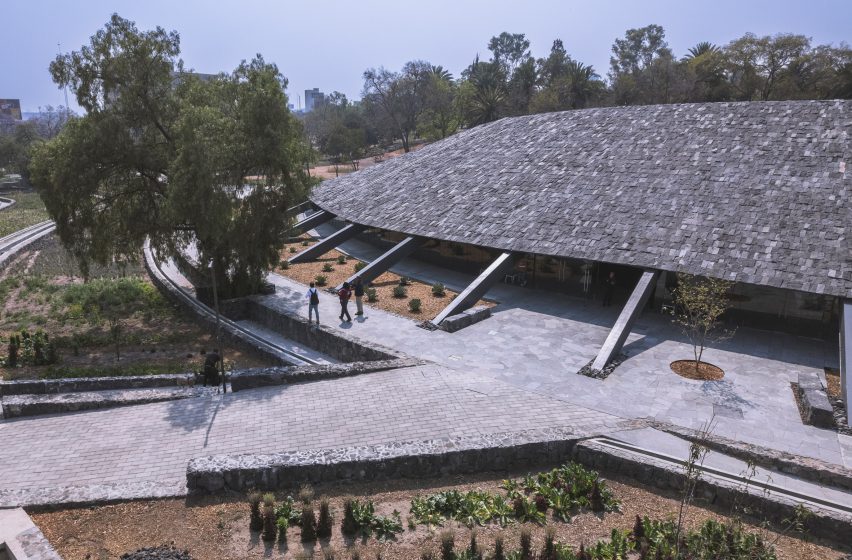
The Environmental Culture Center comprises a large stone pavilion and a garden crisscrossed with "biocultural walks" meant to improve pedestrian connectivity in this section of the park.
It is part of the city's master plan to revitalize the park and the project was selected via a competition held jointly by the local and federal governments.
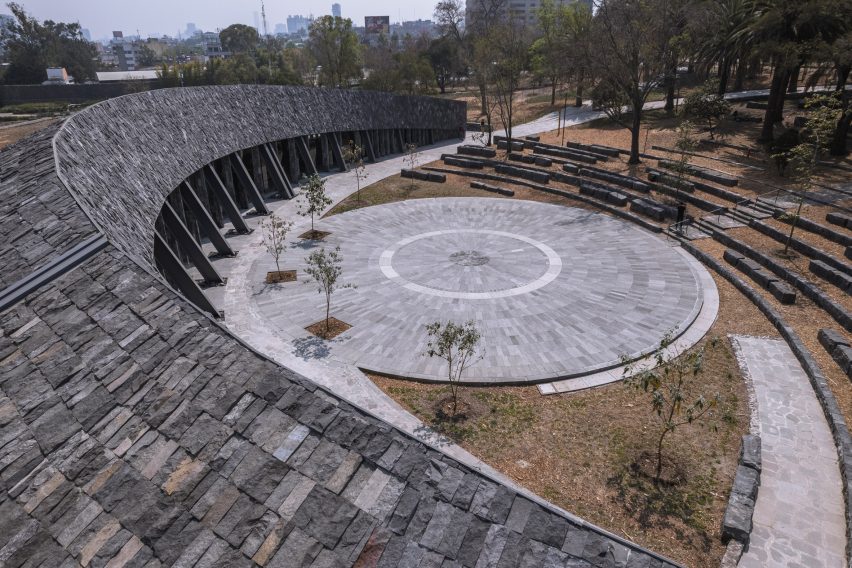
Its design is meant to improve the area's biodiversity and reflect the various biomes found in the Valley of Mexico region.
"The spatial configuration of the project arises from strategically locating the Center for Environmental Culture," said Erre Q Erre.
"It is delicately incorporated into the geometry of the lake and a natural slope with existing vegetation, which provides an optimal space to place a set of volcanic stone steps that serve as containment, rest and contemplation for the new landscape or environmental setting."
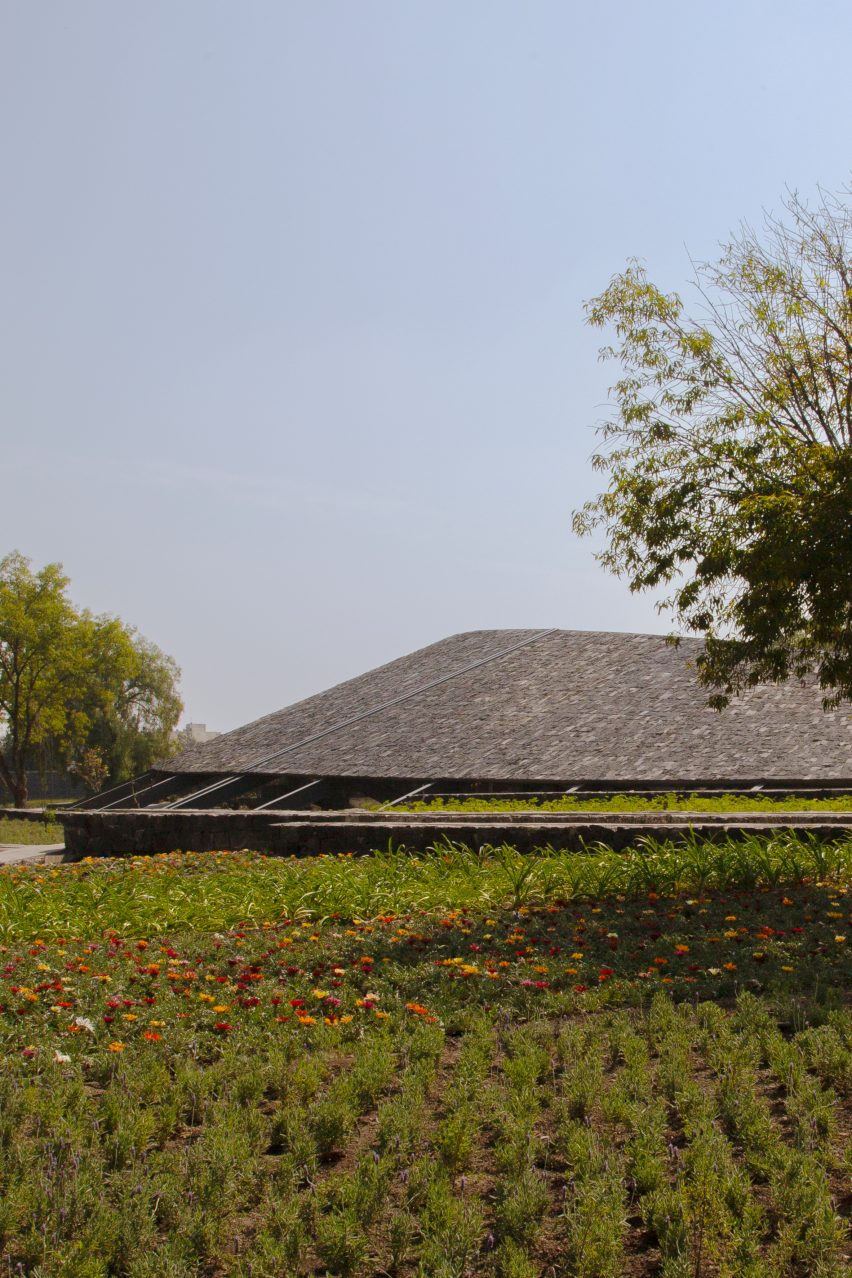
At the centre of the complex is the semi-circular forum. It has a 2,000-square-metre roof made from black volcanic stone that slopes up from the ground and is supported by massive steel trusses.
Underneath the overhanging roof, more stone was used to clad pillars that punctuate the curved glazing that provides views of the gardens. Inside, a stone floor and stone seating is framed by the semi-circular structure.
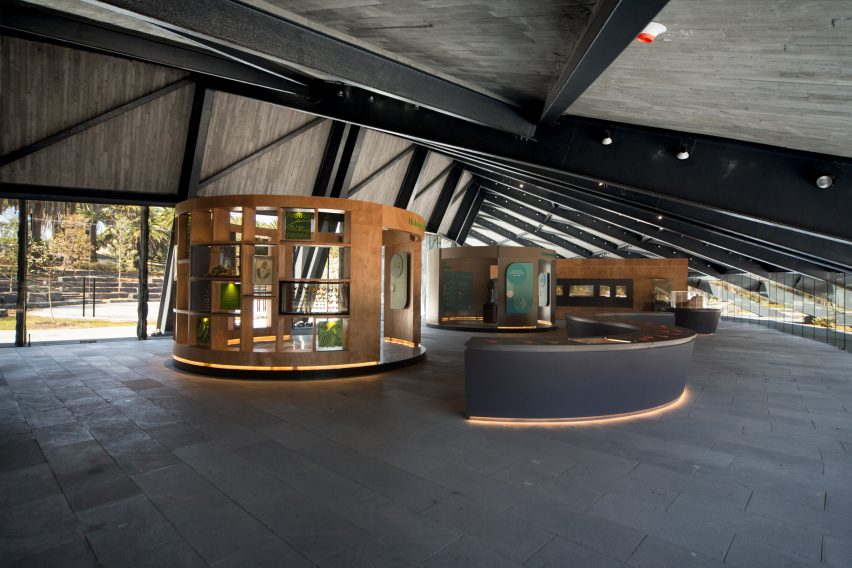
The structure references the volcanic landscapes of Pedregal, a volcanic landscape in the southern part of the city.
"The architectural language of the pavilion aims to be one more element of the landscape," said Erre Q Erre.
"This has been achieved thanks to the integration of the geometry of the roof with the topography of the site, and with the use of materials already used in the Chapultepec forest, such as volcanic stone."
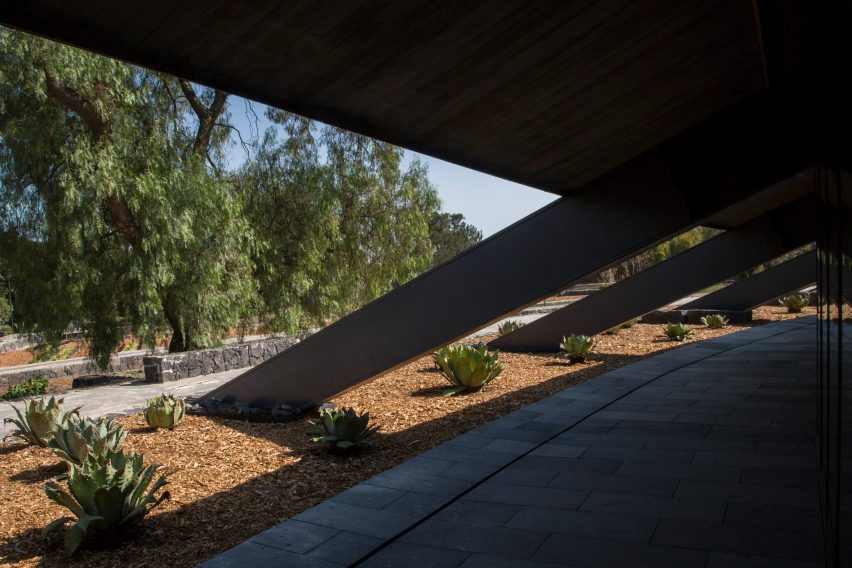
Cemex Vertua concrete was used for the foundation, which the studio said reduced the emissions by 50 per cent. The formwork for the concrete was reused in the interior finishes.
Rainwater collection channels were included in the roof and in the forum area, with the water stored in collection tanks and used to help irrigate the gardens.
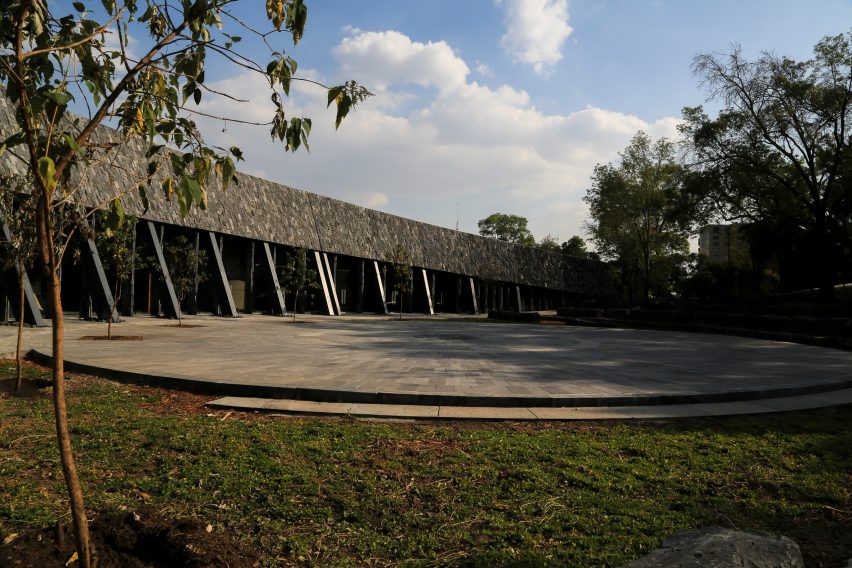
The gardens include a variety of plants separated into plots by stone walls.
A primary irrigation channel runs from the adjacent lake and links up with smaller channels that can be opened and closed.
The pathways through the garden take formal inspiration from the lake shore and all lead towards the "node" of the pavilion and forum.
"The Biocultural Walks adopt trajectories in the form of a concentric spiral that gives continuity to the curved lines that define the outline of Menor Lake," said the studio.
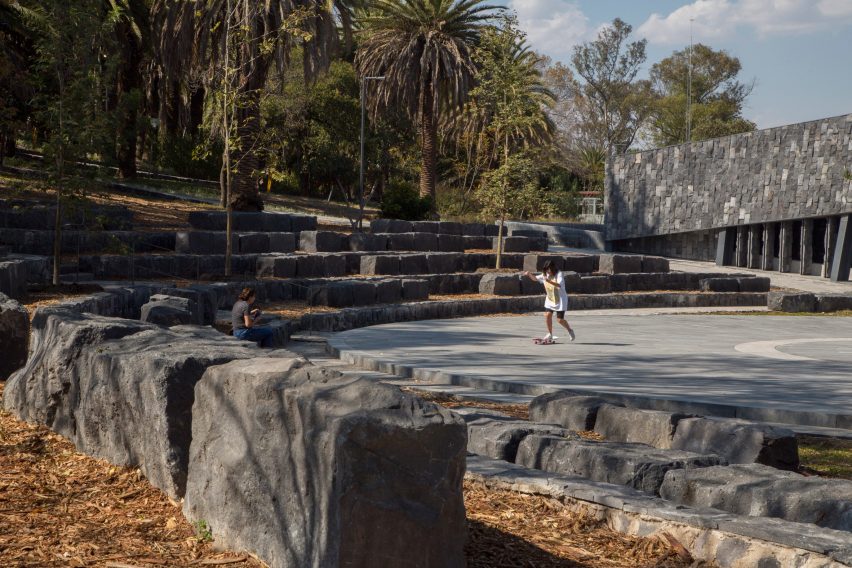
"Its tours start from the existing cultural equipment at different points around the perimeter of the land and intuitively come together in the Center for Environmental Culture," the studio added.
Other projects that use volcanic stone include Taller Mauricio Rocha's expansion of Diego Rivera and Juan O'Gorman's Anahuacalli Museum in Mexico City and Intersticial Arquitectura's home in Querétaro, which rests on a plinth made from the material.
The photography is by Margarita Gorbea.
Project credits:
Architecture: Rafael Ponce Ortiz (lead architect), Juan Ansberto Cruz (project partner), Margarita Gorbea Angeles, Cesar Ávila, Oscar Díaz Gaspar, Abigail Esparza, Diego Bueno de la Paz, Valerio López Acevedo
Landscape engineering: Juan Ansberto Cruz Gerón, Paola Patricia González Ordaz, Fabiola Alvarado, Gerardo Tapia, Eduardo Santiago, Perla Flores
Vegetable proposal: Secretaría del Medio Ambiente, Rodrigo Canjay Torres, Pamela Vélez, Fortino Acosta
Engineering and environmental design: Dr. Alejandro de Alva, Amado Ríos, Edgar Ojeda Sotelo, Oscar Ramírez, Coral Rojas Serrano, Javier Cuauhtémoc Blancas Ponce
Geometry and structural design: Eric Valdez Olmedo, Axayacatl Sánchez
Museography: Adriana Miranda
Project coordinator Chapultepec Nature and Culture: Gabriel Orozco