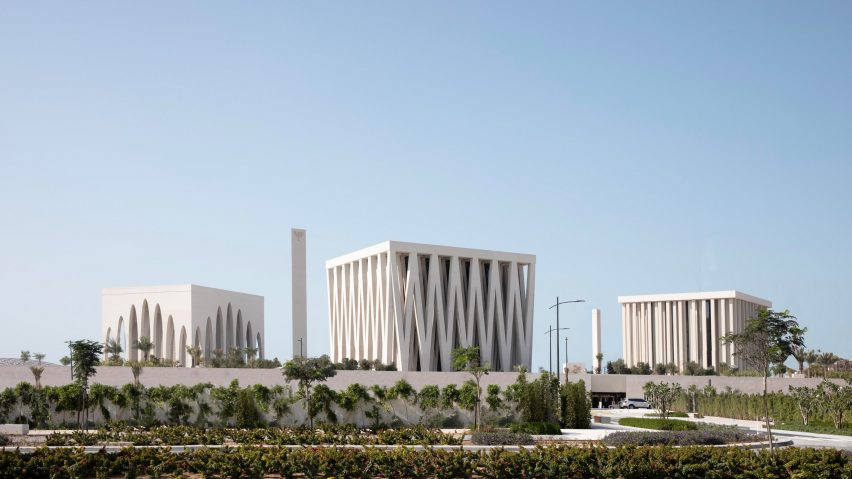
Adjaye Associates unveils Abrahamic Family House interfaith complex in Abu Dhabi
The Abrahamic Family House, an interfaith complex designed by architect David Adjaye that contains a church, a synagogue and a mosque, has opened in Abu Dhabi.
Located on Saadiyat Island – a cultural hub positioned off the coast of Abu Dhabi – the project incorporates three separate houses of worship for the three Abrahamic religions Christianity, Judaism and Islam.
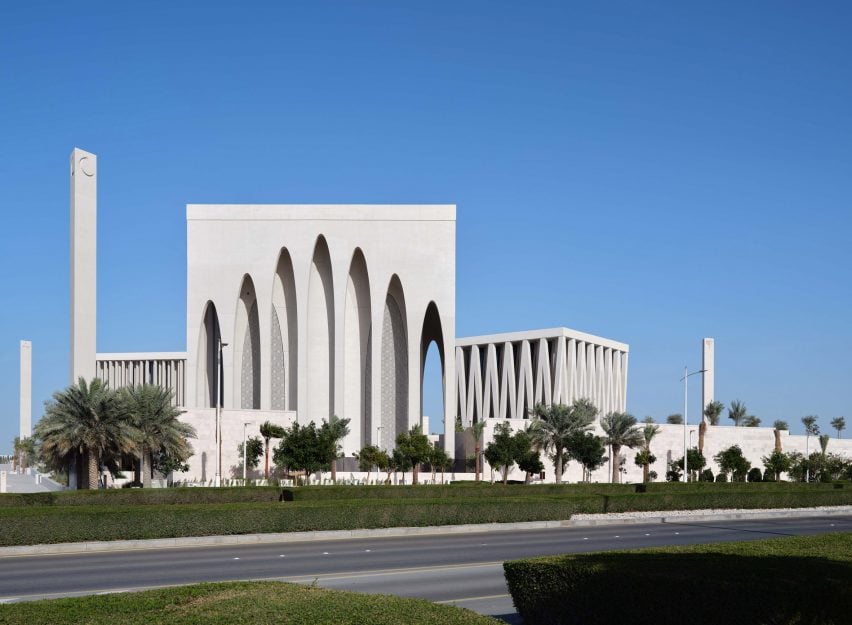
The Abrahamic Family House is made up of a trio of standalone cubic buildings with flat roofs, each equal in volume but distinguished by their own features including differently sized courtyards.
"Each building's architectural articulation is unique, and specifically oriented to its siting and religious references," said the architect, who founded his eponymous firm Adjaye Associates in 2000.
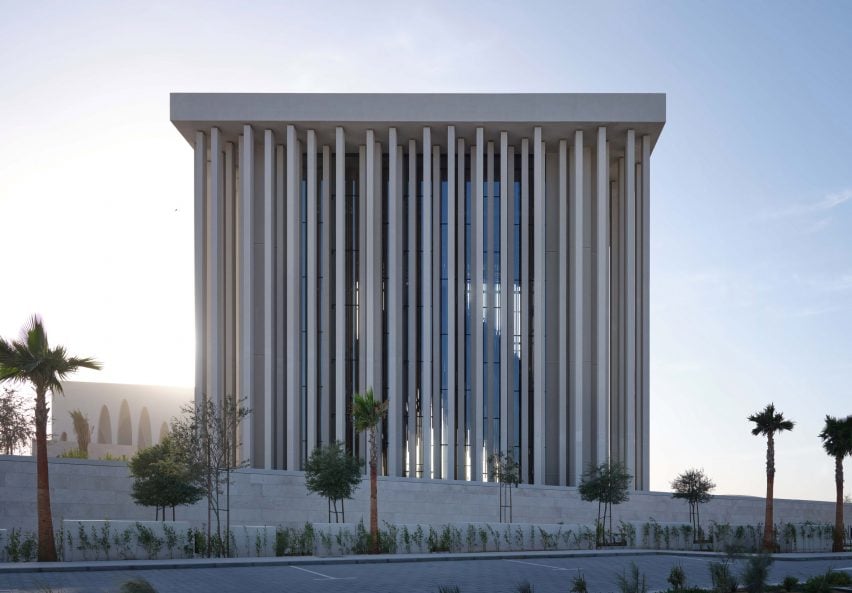
His Holiness Francis Church is characterised by a facade of towering Omani limestone columns that are positioned from east to west to enhance morning sunlight on the interior, referencing light as a symbol of divinity in Christianity.
Inside, a cluster of linear timber battens are suspended from the ceiling. These were designed to evoke the notion of "a shower of ecstatic redemption", according to the architecture studio. Light filters through the octagonally-shaped baptistry.
Other design elements within the church include geometric pews formed from traditional hard-wearing oak and a purposefully minimal central crucifix that aims to welcome worshippers from all denominations.
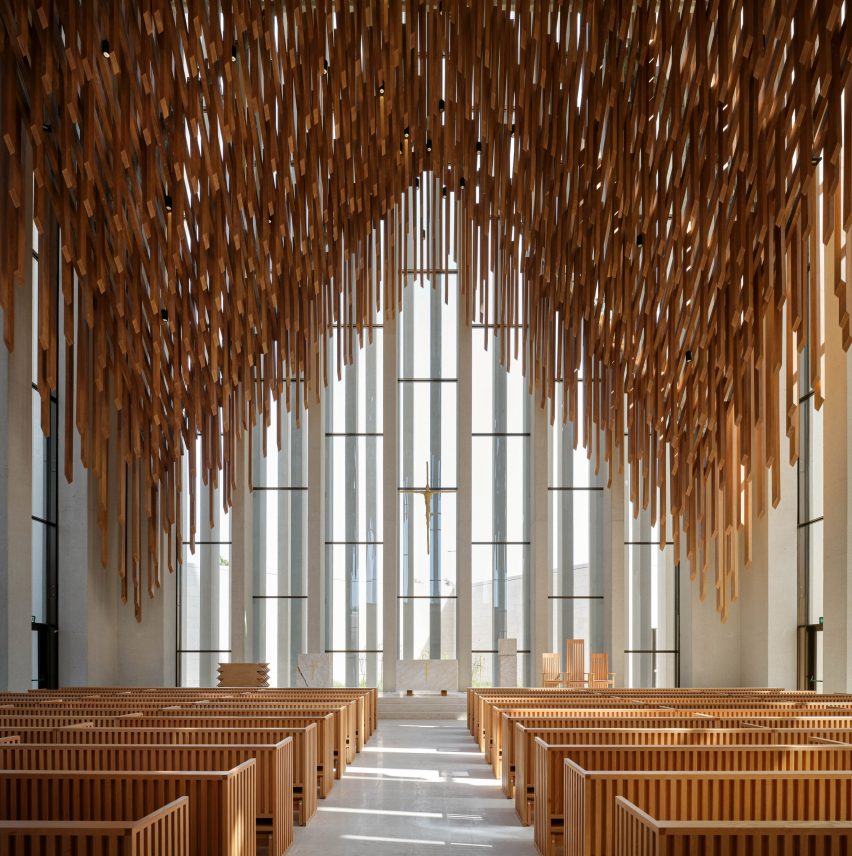
Oriented towards the holy city of Jerusalem, the Moses Ben Maimon Synagogue's facade was formed from three layers of V-shaped columns that take cues from the palm fronds found on sukkahs – traditional huts constructed during the Jewish festival of Sukkot.
"The columns on each side of the building have seven points that touch the ground and eight points that touch the soffit – with seven being a representative symbol of man, and eight representing God above," explained Adjaye Associates.
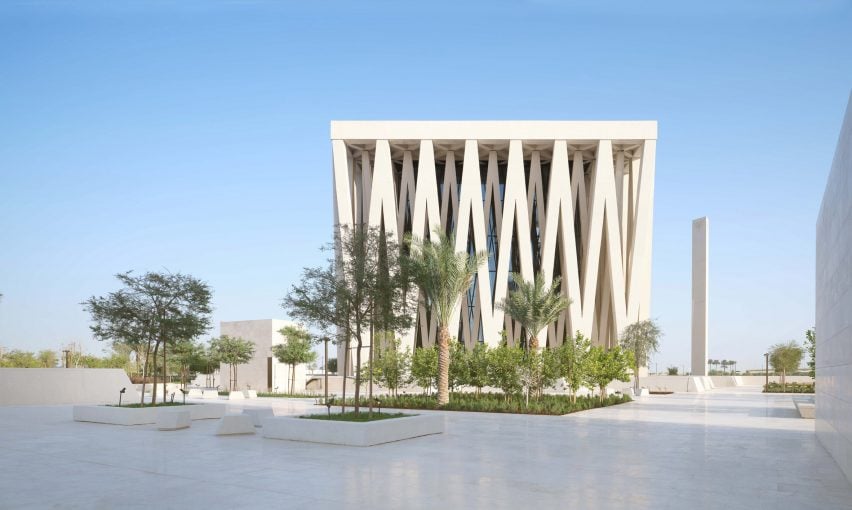
A suspended bronze mesh tent descends from a central skylight inside, echoing the tent-like structure of sukkahs already referenced on the exterior, as well as the original tabernacle.
The synagogue's layout was designed to be "as flexible as possible" to allow for changing seating formations, depending on the congregation, and includes a traditional mikveh – a bath used for ritual immersion.
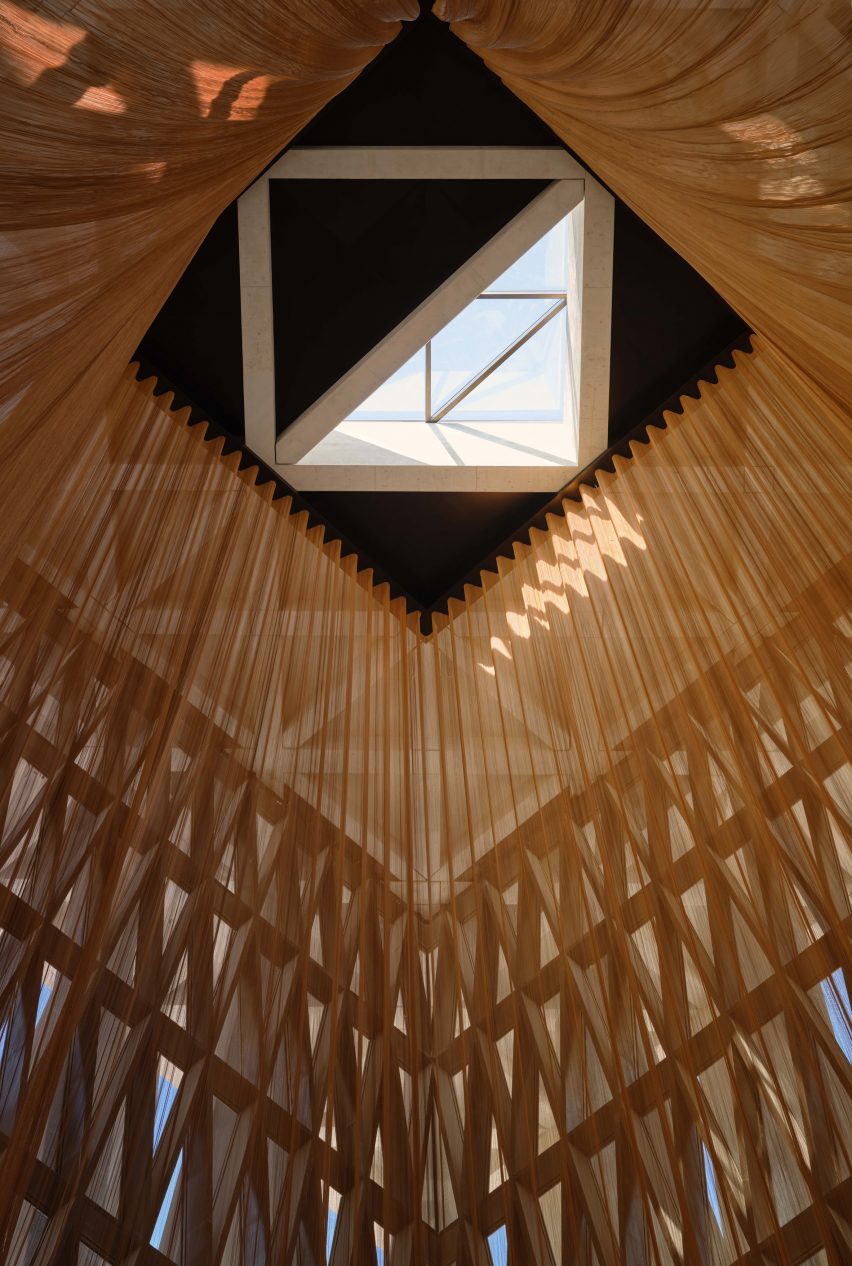
The Imam Al-Tayeb Mosque is defined by seven elongated arches on each of its sides, as an homage to the importance of the number seven in Islam, and is oriented towards Makkah.
"The walls feature more than 470 operable panels of delicate latticework, creating the mashrabiya on a grand scale – one of the most admired features of Islamic architecture," said the architecture firm.
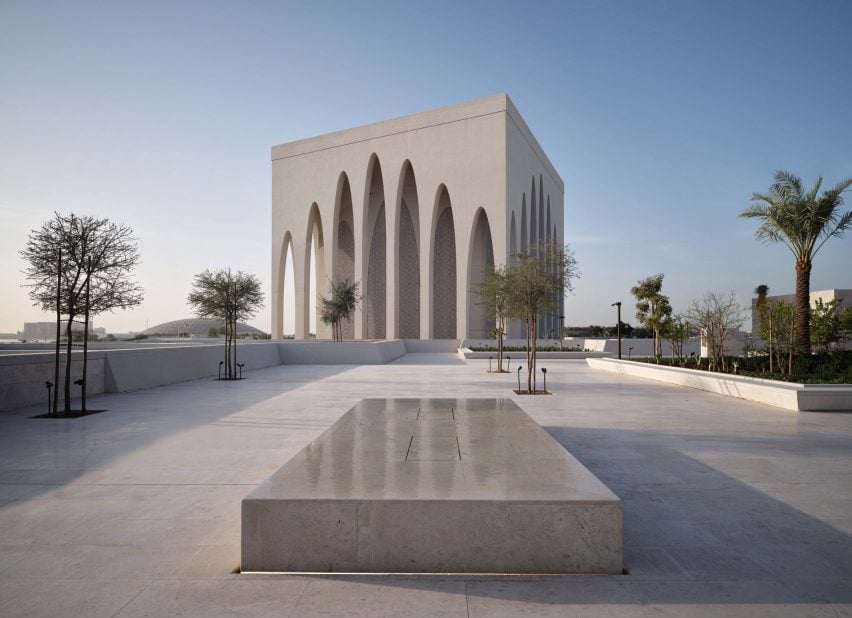
A four-column interior grid creates nine ascending vaults on the interior, which positions worshippers towards the mihrab and intends to reference stability, order and fullness.
Separate, external ablution spaces for men and women are constructed in concrete and shaped like an inverted pyramid and inverted sphere respectively.
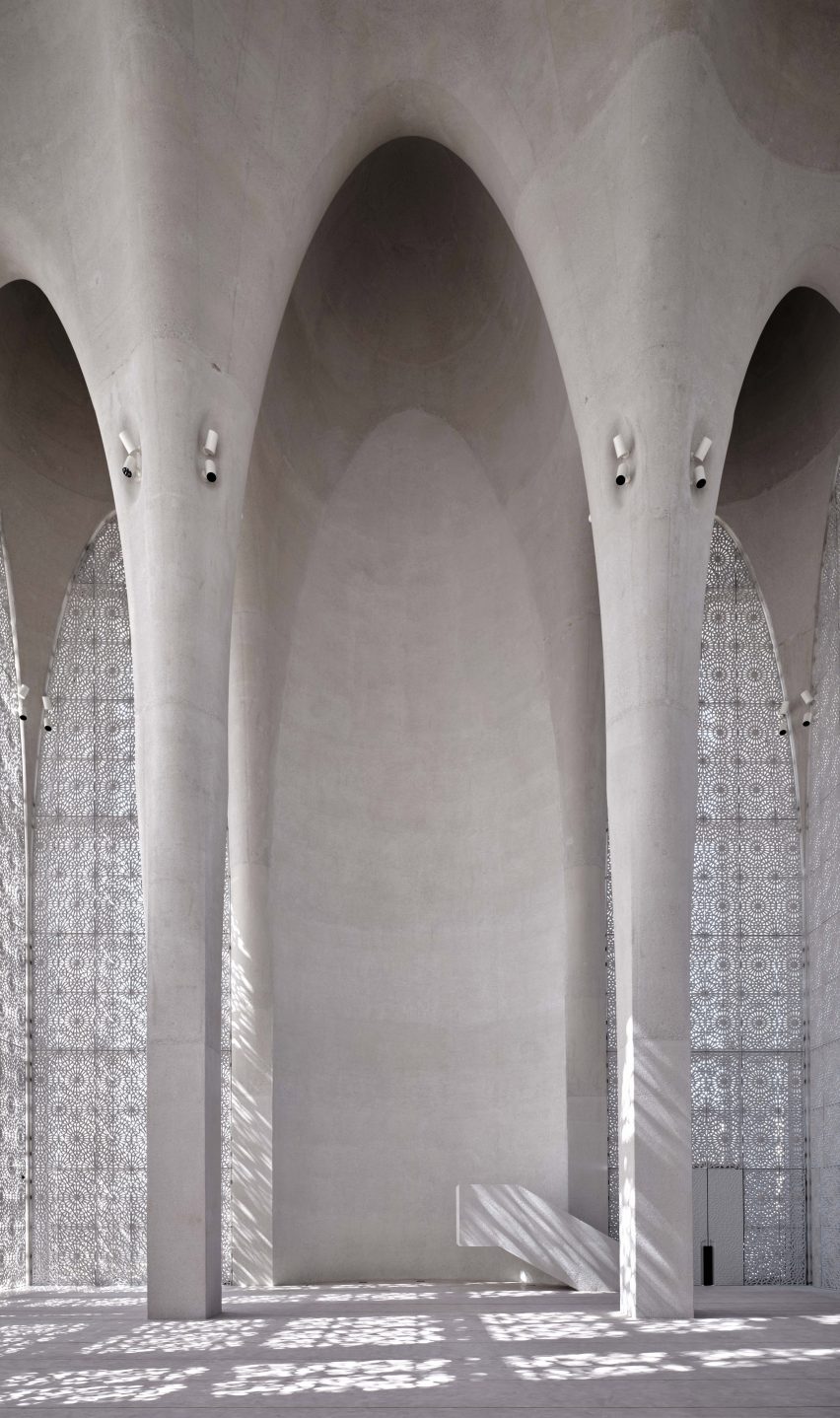
The three buildings sit atop a one-storey plinth that also features a secular gathering space with a library and exhibition areas known as the Forum, as well as an elevated communal garden that connects the church, synagogue and mosque.
According to the architecture firm, the plinth references the universal concept of a mound, which intends to move people closer to higher things and encourage interfaith dialogue.
"I believe architecture should work to enshrine the kind of world we want to live in, a world of acceptance, openness, and constant advancement," said Adjaye.
"As an architect, I want to create a building that starts to rise above the notion of hierarchical difference and enhances the richness of human life," he added.
"Our hope is that through these buildings that celebrate three distinct religions, people of all faiths and from across society can learn and engage in a mission of peaceful coexistence for generations to come."
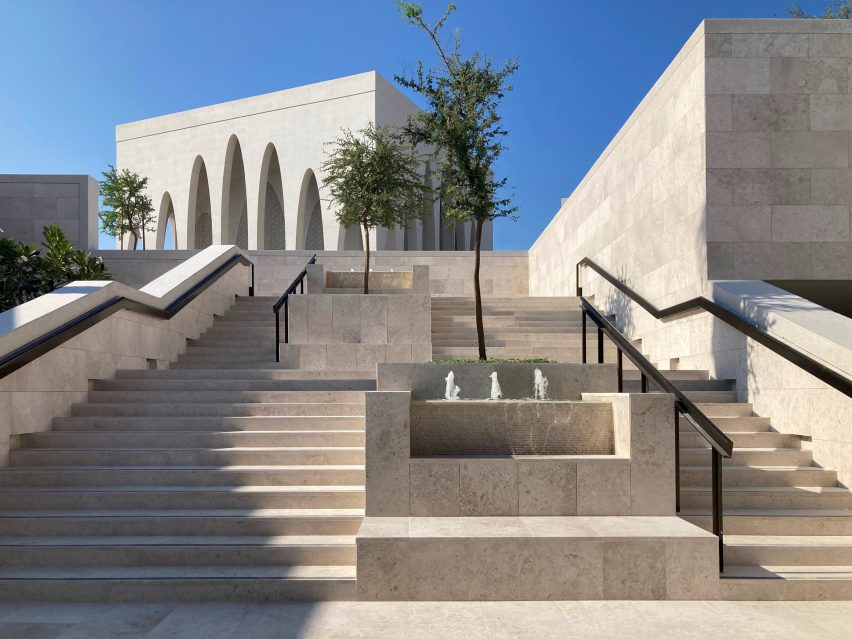
Adjaye Associates has studios in Accra, London and New York. The firm was recently named as one of a list of architecture studios reported to be working on The Line megacity in Saudi Arabia.
Saadiyat Island is home to the Louvre Abu Dhabi, a Jean Nouvel-designed art gallery that opened in 2017.
Other projects planned for the island include Foster + Partners' long-awaited Zayed National Museum and architect Frank Gehry's Guggenheim museum scheduled to open in 2025.
The photography is by Dror Baldinger unless otherwise stated.