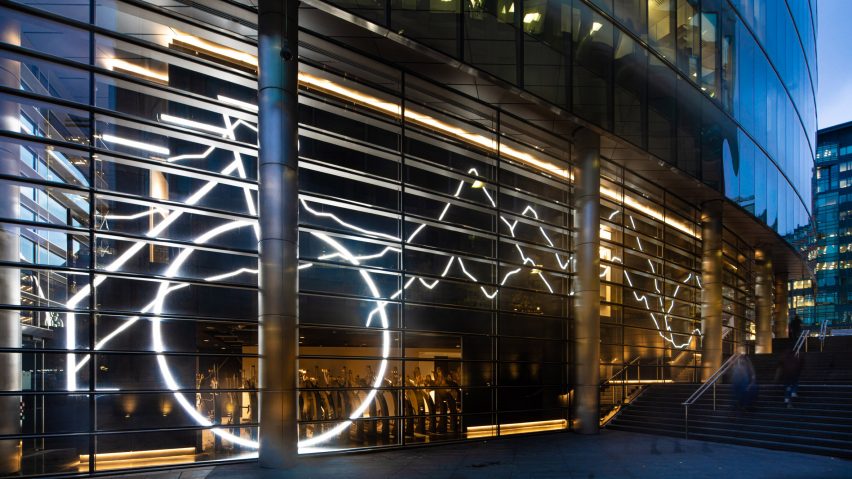
Coffey Architects adds dedicated cycle-in entrance to Broadgate office
Architecture studio Coffey Architects has revamped an office in central London and added a dedicated entrance that lets cyclists ride straight into the workplace.
Coffey Architects aimed to update the "underperforming and outdated" 10 Exchange Square building in Broadgate, which was originally designed by Skidmore Owings & Merrill (SOM) in 2004.
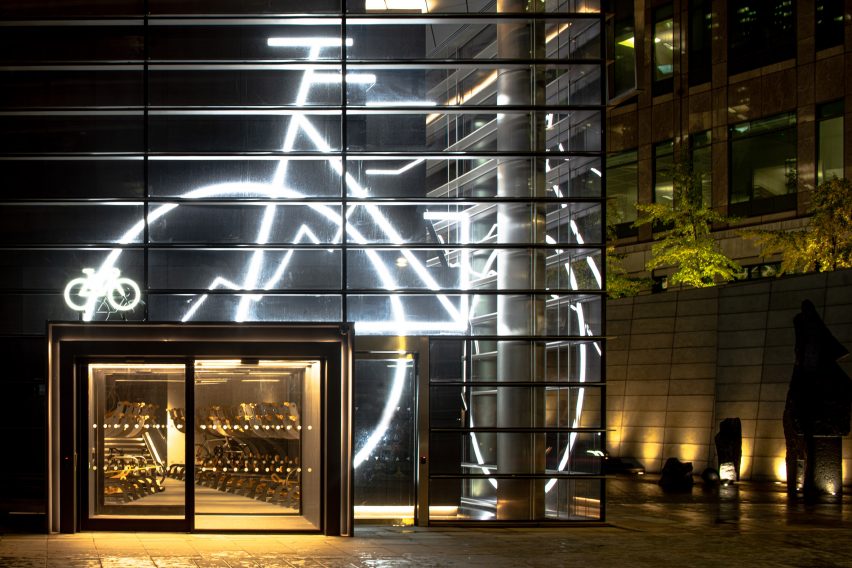
The studio retrofitted the lobby and three upper floors of the 12-storey building owned by developer British Land. At its ground level, it added a cycle-in entrance with 133 bike storage spaces.
A "supersized" neon graphic draws attention to this entrance where there is also a bike repair station and showers.
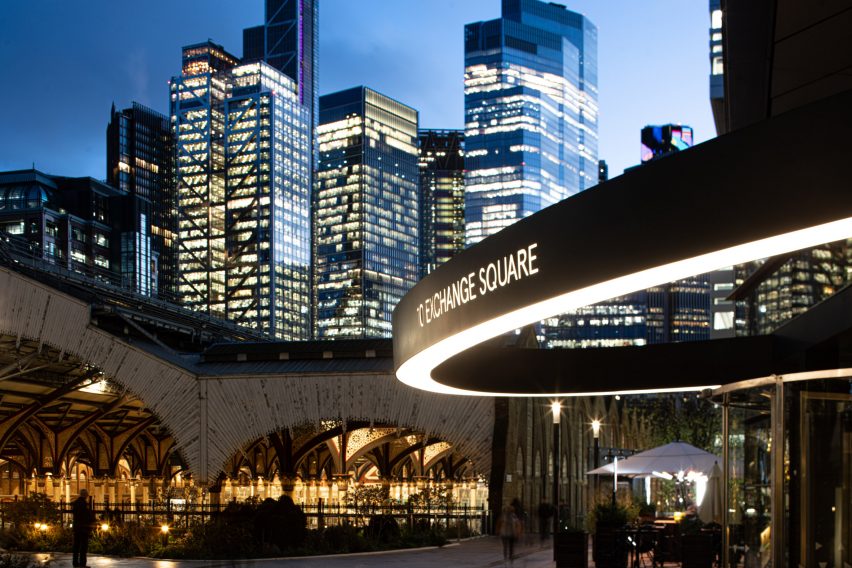
"The idea came as we considered the poor provision for cyclists in the existing building in light of our continued efforts to create buildings that connect people to their environments for the good of the planet and the wellbeing of the building's users," said Coffey Architects director Phil Coffey.
"We saw the opportunity for our intervention to encourage a sustainable journey, from home to desk."
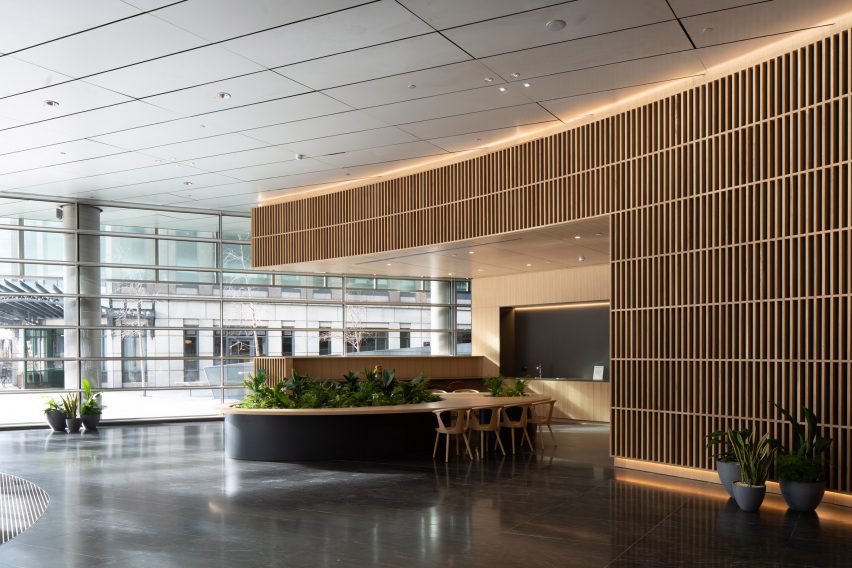
The main entrance on the other side of the building was also given an update by Coffey Architects with a bespoke oak-clad pavilion placed in the lobby where the two entrances connect.
"The pavilion completely transforms the front and side face of the building from being hard and cold into being a welcome space that is warm, curvaceous and responds to the softness of the newly designed Exchange Square," said Coffey.
"It glows warmly in the evening, acting as a piece of public art, expressing British Land's focus on active and expressive ground floors and showcasing the benefits of the building – the cycle-in entrance, storage and amenities on arrival."
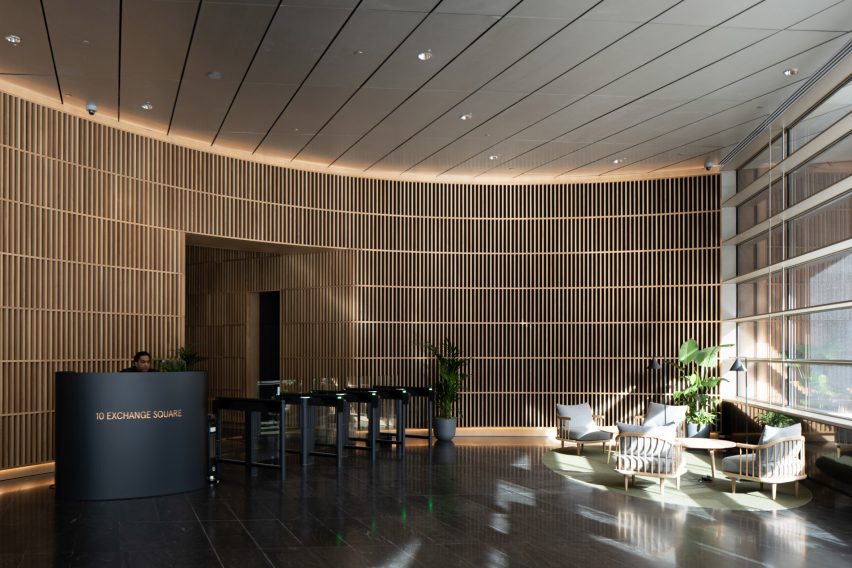
Throughout the renovation Coffey Architects aimed to retain and reuse the existing fabric including the flooring, ductwork and toilets, while 99 per cent of all waste from the project was recycled.
"There's no need to knock down buildings with 'good bones'," said Coffey.
"The existing building here is of high quality, but was just not in line with the current London office market offer or contemporary user patterns, such as cycle commutes.
"Retrofitting the entrance reinforces our view that commercial ground floors can be reworked to encourage healthy, smooth and practical commutes… and can add an uplift in value for owners."
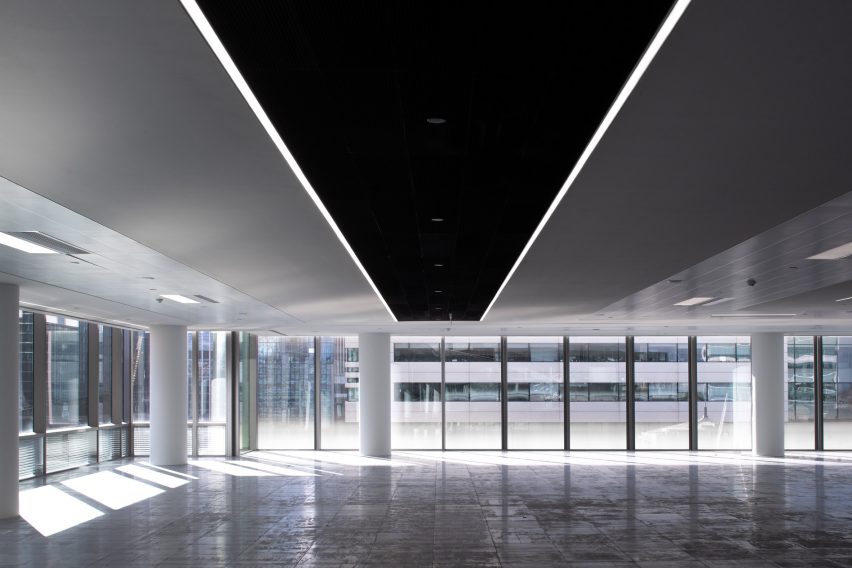
Coffey Architects was founded in 2005 and has previously designed projects including a technology hub encased in perforated aluminium and a King's Cross office block with a jagged roof.
The photography is by Phil Coffey.