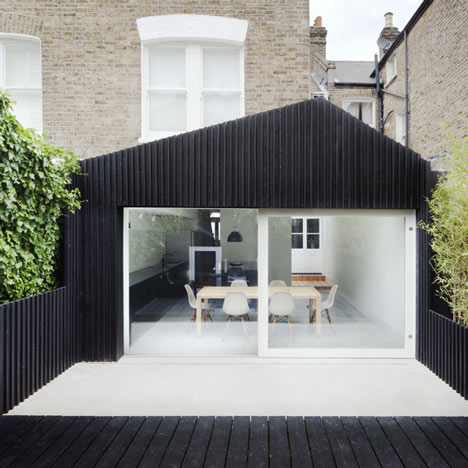
Dove House by Gundry & Ducker
London architects Gundry & Ducker have added a blackened larch extension onto the rear of a Victorian terrace in south London.
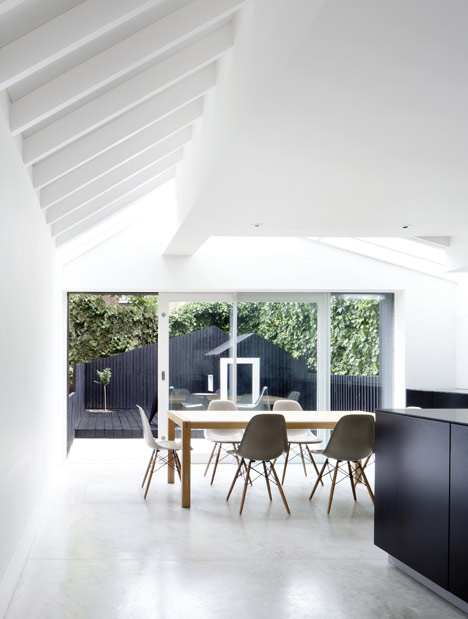
The stained timber structure doubles the size of the existing kitchen, adding extra width as well as depth.
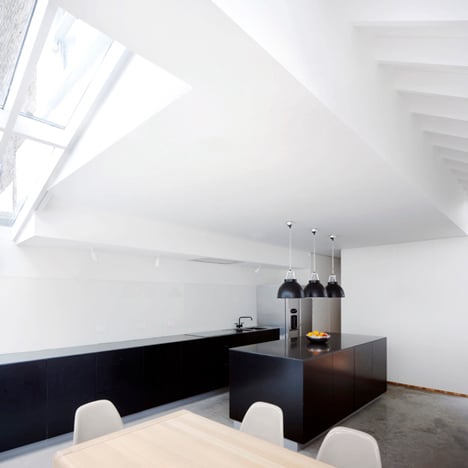
Skylights on the pitched roof of the new structure increase natural light inside the house.
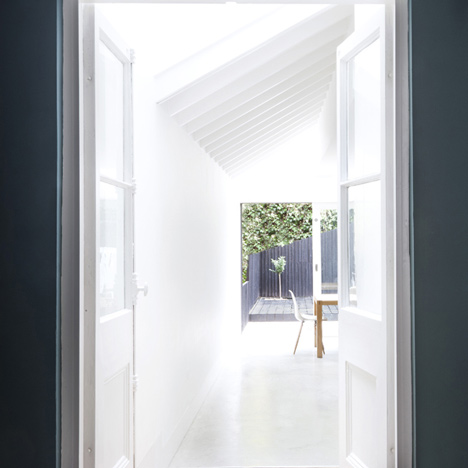
The larch walls extend beyond the house to enclose a matching gabled playhouse and a garden terrace.
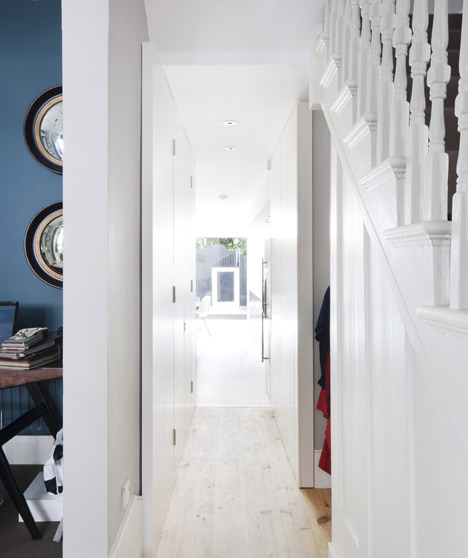
The project was named as one of the two best new extensions in London at New London Architecture's Don’t Move, Improve! awards last week.
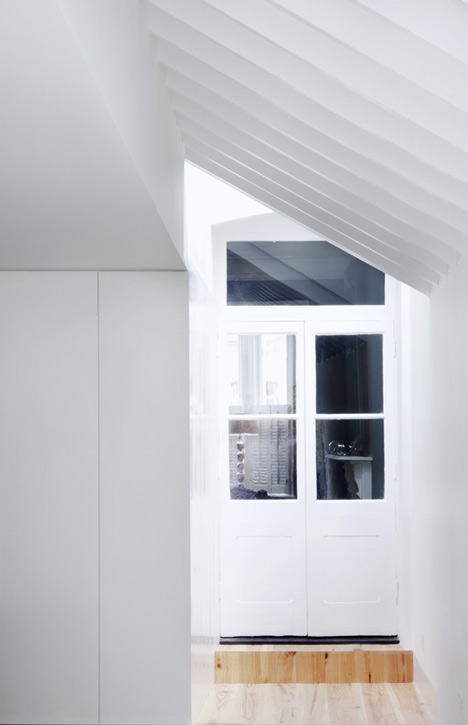
Gundry & Ducker also recently completed a restaurant interior for an Italian chain - check it out here.
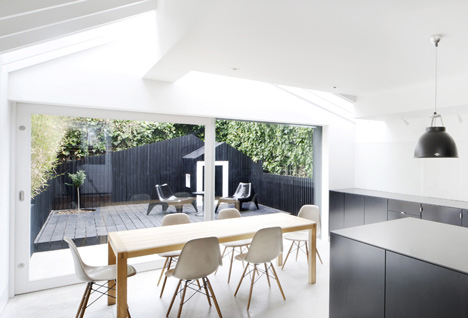
This project was one of two winners of New London Architecture's Don't Move, Improve! award. Read about the other winning project here and take a look at last year's winner here.
Photography is by Joe Clark.
Here's a description from the architects:
Dove House
A larch clad extension to a Victorian Terrace House in Wandsworth.
An extension to a Victorian terraced house to form a light filled kitchen and family room integrated into a redesigned garden area.

The intention was to replace, enlarge and improve a dark kitchen area to form a new informal living space with direct access to the garden and to open up views through the ground floor of the house to the garden.
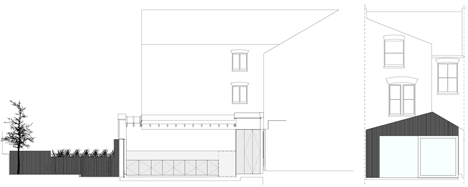
The existing ground floor was expanded sideways into an unused yard area and backwards into an area formerly occupied by an outside WC. An internal light well is formed where the new insertion meets the existing fabric of the building to bring light into the centre of the house.
From immediately entering the house we wanted to provide a long view through the old house into the new extension and onto the garden.
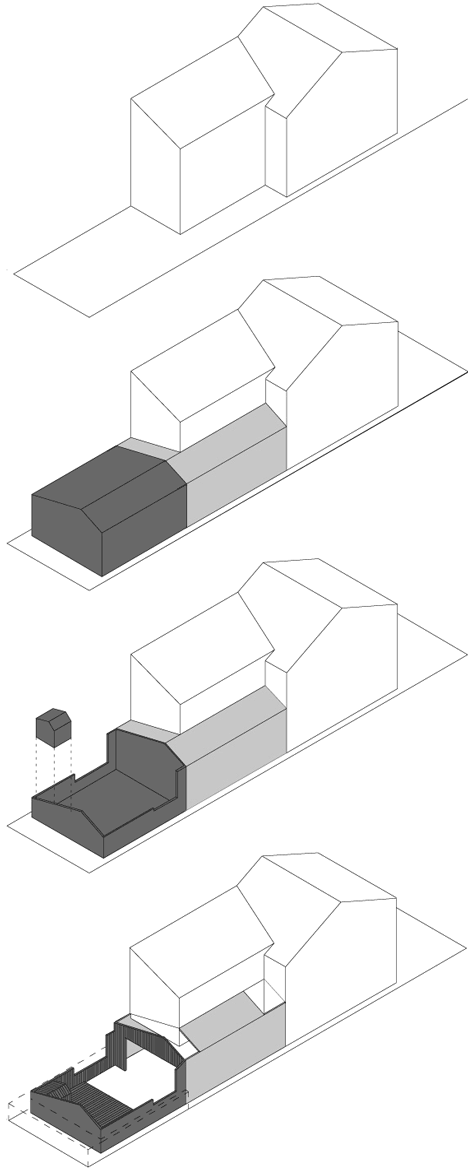
The existing garden was small and surrounded by unattractive tall fencing. Our solution was to provide an internal lining to the garden in black larch, which also forms the rear facade of the extension. Around the garden the space between the old and new layers forms storage spaces and hidden planters. The wall is cut away in places to reveal the ivy growing over the old fence behind. We envisaged that being in the garden would be like being in a room open to the sky. A miniature version of the extension sits at the rear of the garden forming a children’s playhouse.
Location: Balham South West London.