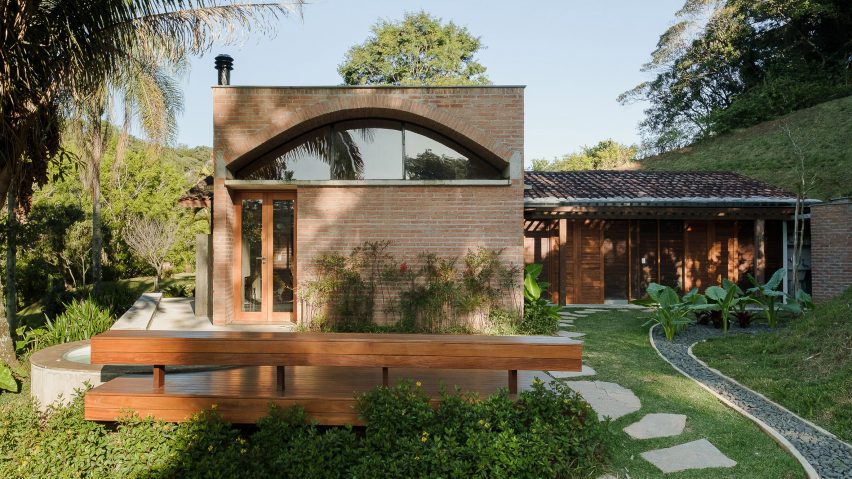
Denis Joelsons deploys "series of punctual interventions" for renovated brick estate in Brazil
Brazilian architect Denis Joelsons has completed a renovation of a series of brick structures called Sítio Rio Acima near São Paulo, including a primary home with a vaulted ceiling and arched clerestory window.
Located on the outskirts of Jundiaí, the residential complex had been used for over forty years by the same family, becoming a hodge-podge of disparate forms constructed by different generations.
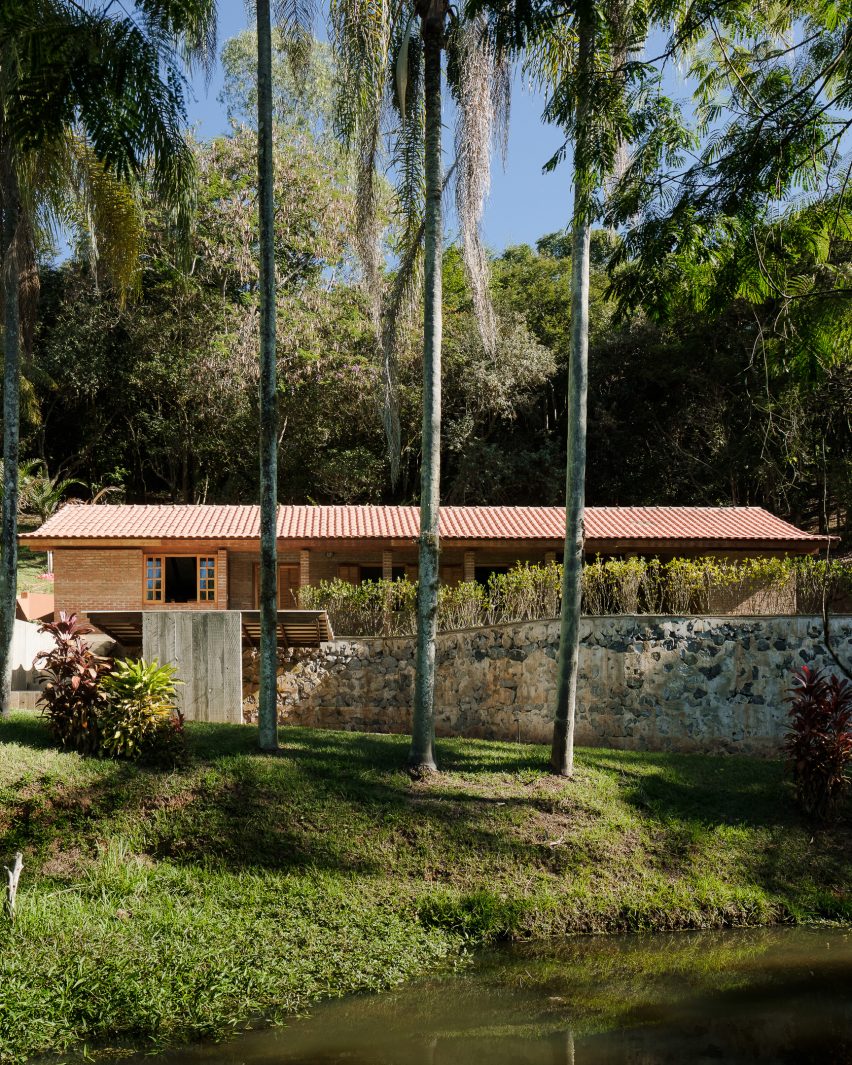
In 2022, Denis Joelsons stitched the 34,425-square metre (8.5-acre) site back together with "a series of punctual interventions" that created a sense of unity through materials, while preserving the property's sentimental value.
The area has a mix of rural and industrial elements, which Joelsons sought to maintain in the renovations.
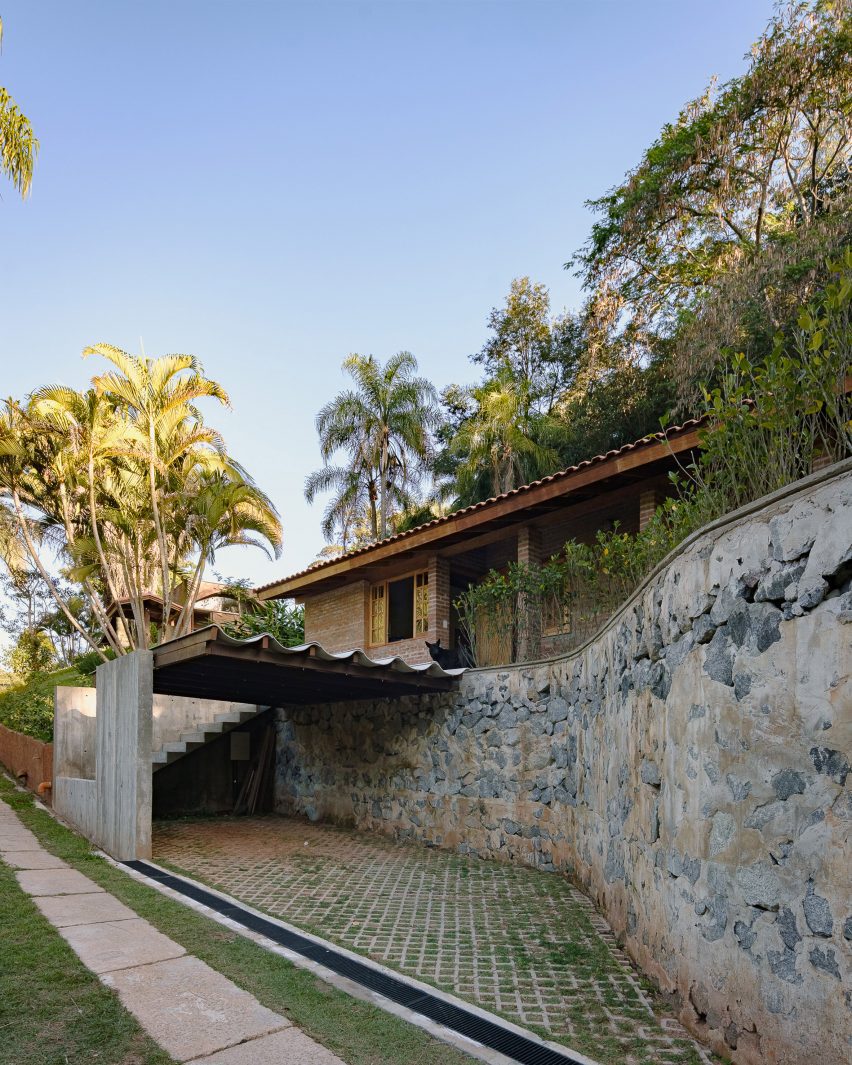
The studio renovated and extended the primary house, which was constructed in 1992, replaced a dilapidated wooden caretaker's house and constructed a new pool kiosk.
The built area totals 329 square meters (3,540 square feet).
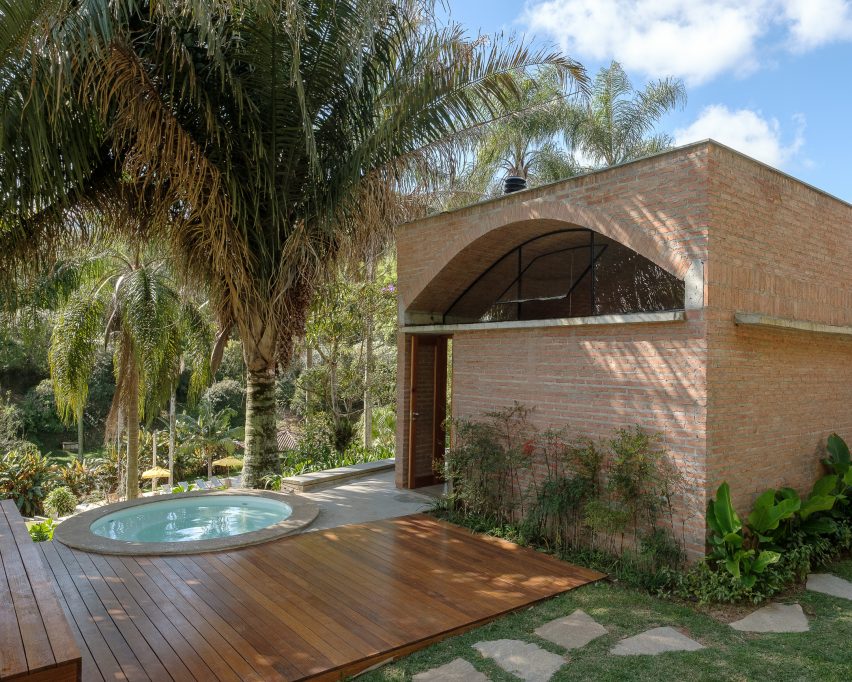
The property's entrance sits at the lowest point of the site, and an access road runs along a lake with a stone retaining wall that forms a parking area and landing for the three-bedroom caretaker's house, which is a low-profile structure with a gabled lap tile roof.
"The caretaker's house alludes to the Brazilian caipira architecture, a vernacular type of construction from the countryside that can still be found in other houses within the Sítio's neighborhood," Joelsons explained, pointing out the structure's shaded porch created by two blind volumes as a sign post for this style.
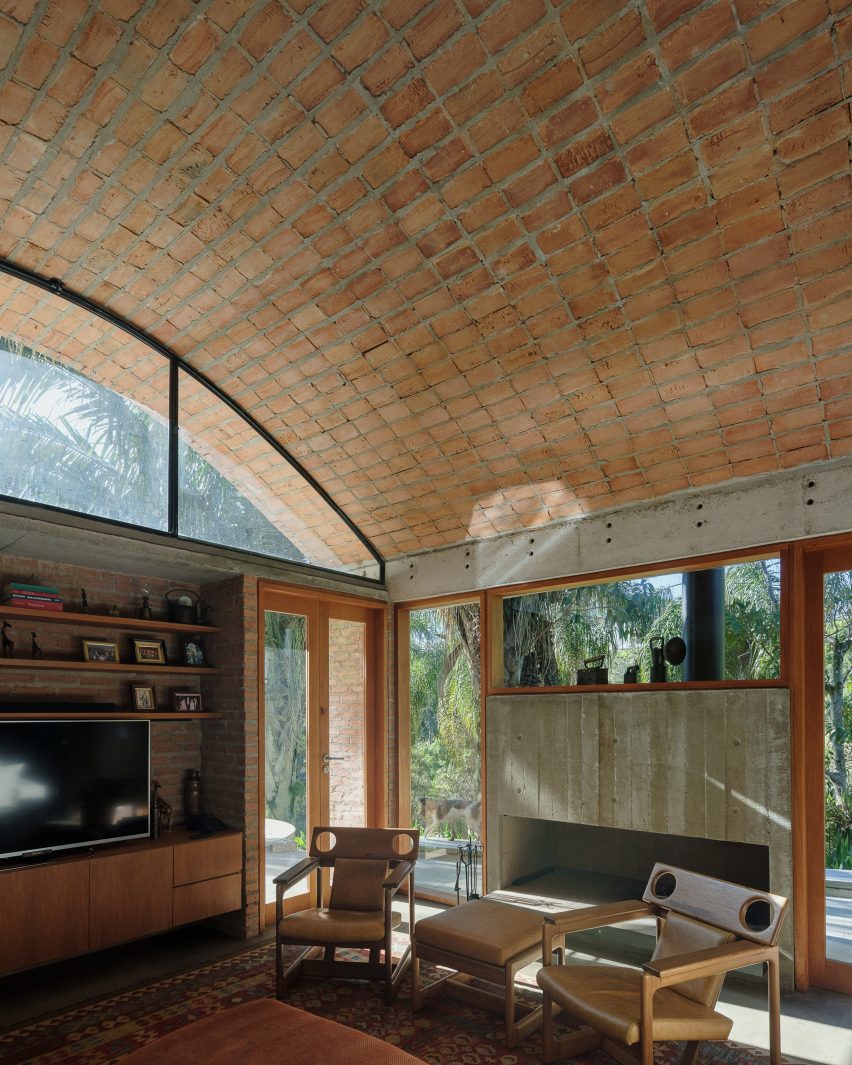
Further up the site, the L-shaped main residence – originally a three-bedroom, two-bathroom house – gained two new brick extensions, adding a living room, two bathrooms. To expand the program, Joelsons divided the main bedroom into two smaller ones.
The home's new focal point is the living room: a brick cube with a ceramic vaulted ceiling and arched clerestory window that becomes "a lantern at night with its distinctive shape notable from a great portion of the plot," Joelsons said.
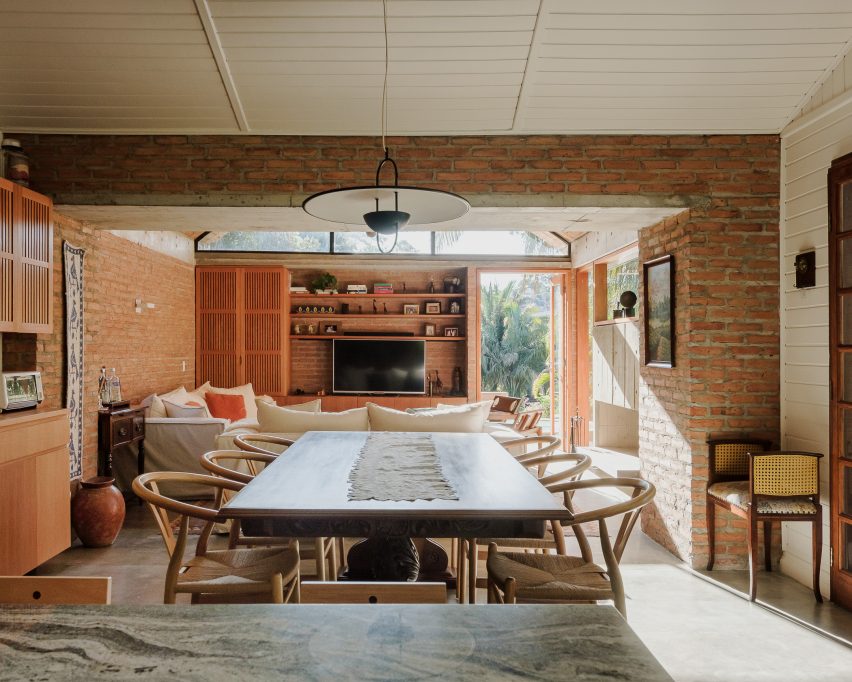
The extension brings light into the living and dining spaces and meets the original house through a deep brick wall.
A board-formed concrete fireplace sits in a wall of windows.
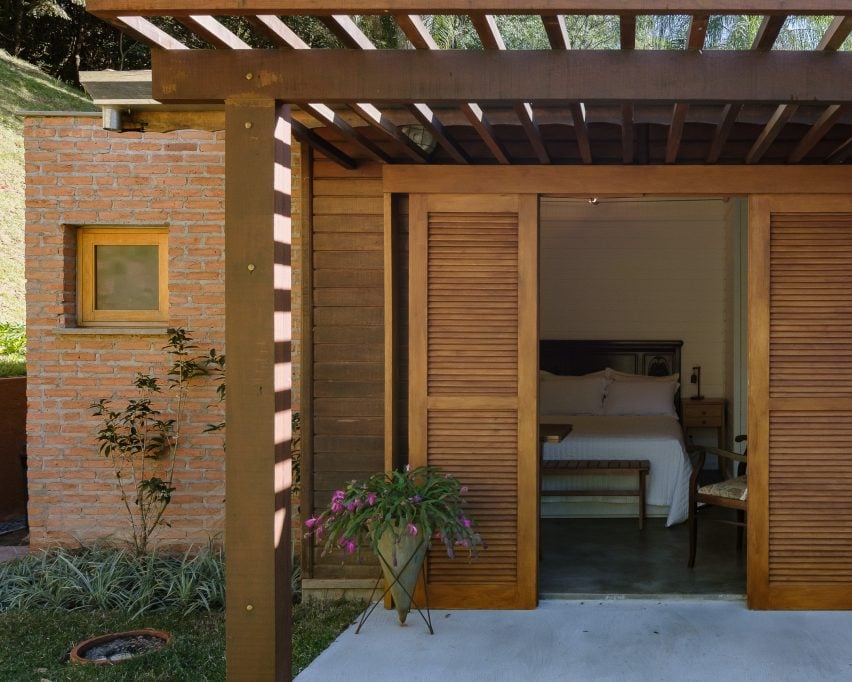
The interior has a warm, muted palette with raw brick, white paint, and exposed wooden trusses.
The bedrooms all have French doors that open the space to the veranda, which is shaded by a wooden pergola.
Also on the site is a new spiral-shaped structure that holds a bathroom and changing space for the swimming pool.
This kiosk forms the third point in the triangle of modifications made to the property.
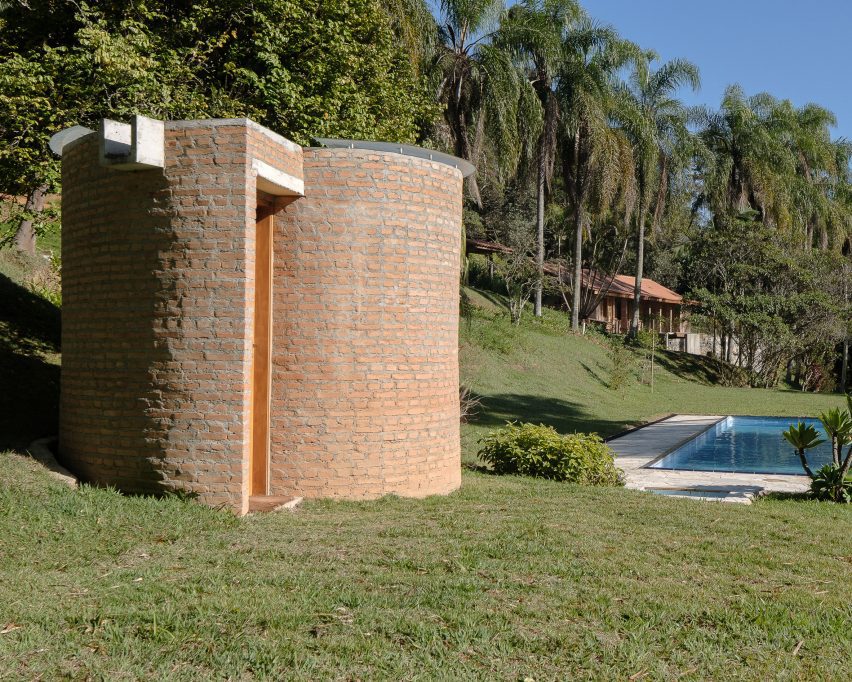
All new structures are marked by solid, light-coloured masonry. The material – previously absent on the site – references the area's common brick kilns and the surrounding industrial factories and railway structures.
Previously, Denis Joelsons worked with Gabriela Baraúna Uchida to tuck a sloped roof house into the hillside in Mantiqueira Mountains.
The photography is by Pedro Kok.
Project credits:
Architect: Denis Joelsons
Collaborators: João Marujo, Paula Reis
Landscaping: Alexandre Freitas, Leandro Fontana
Structural and foundation design: Alfredo Haydamus
Facilities design: Renan de Sousa
Construction: Nix Construção
Engineering: Francisco Antônio, Hércules Castagna