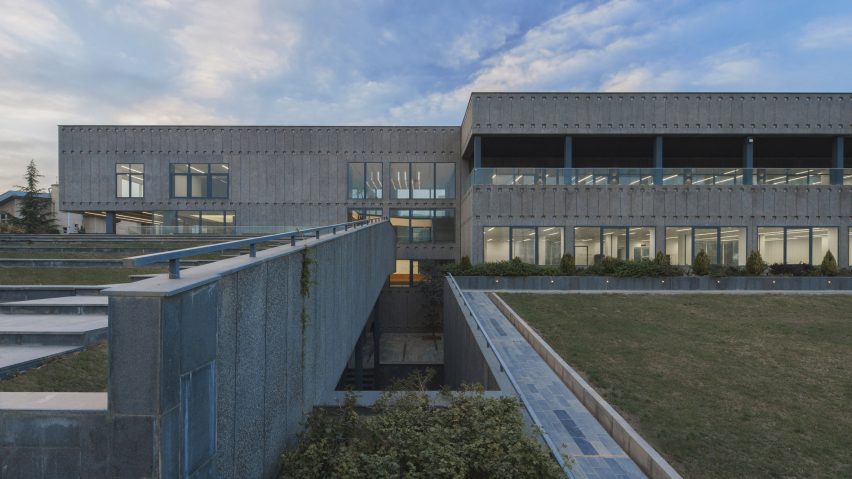
Hooba Design Group adds concrete volumes to unfinished office in Tehran
Iranian architecture studio Hooba Design Group has completed the Saman Satellite office block, which was previously left unfinished on a technology park in Tehran.
Developed from an existing, incomplete project, the office features a large public plaza and garden along with workspaces, food halls and meeting spaces that wrap around voids and corridors.
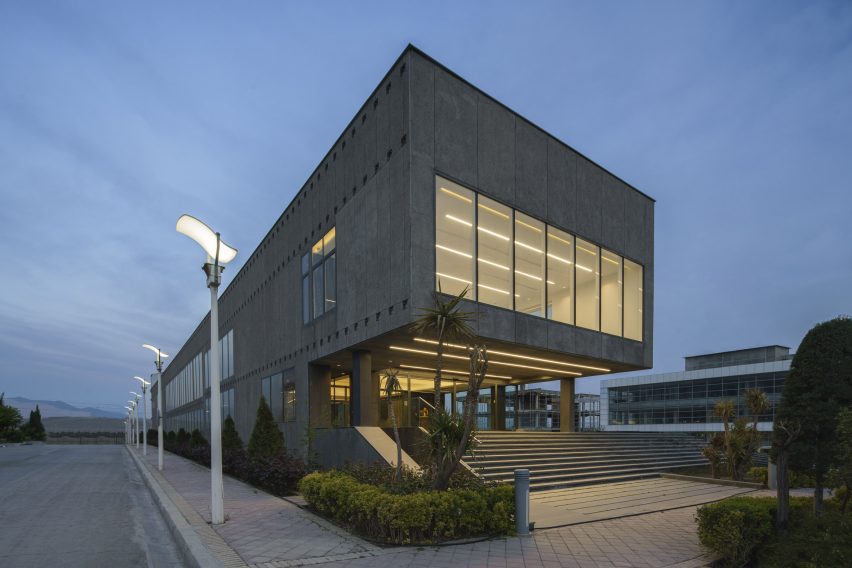
Work on the Saman Satellite office block started in 2014, but its original design by Tehran-based studio EBA was abandoned due to the client's wish for additional rooms.
When taking over the project, Hooba Design Group aimed to develop a design that respected and evolved from the initial proposal.
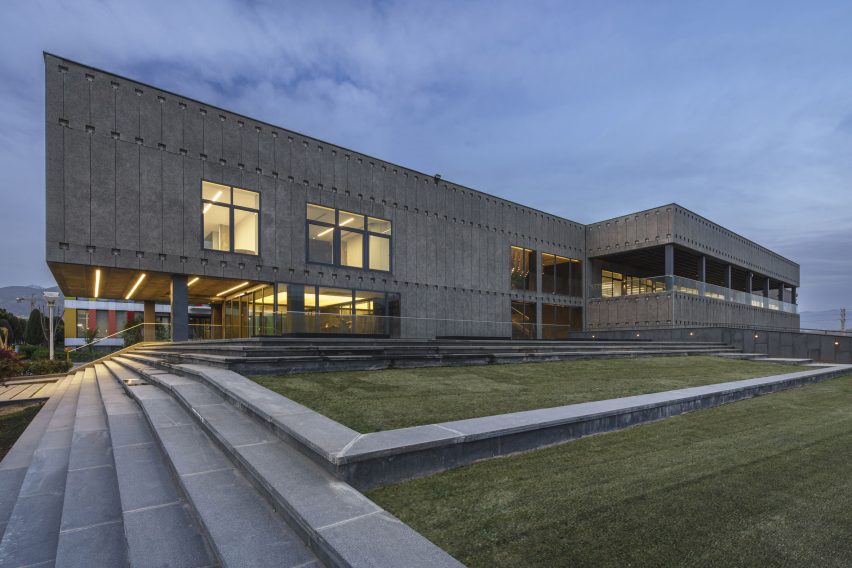
"Our goal was to align the requirements of the client to the initial design, which was made by another firm, without outshining the first attempt," studio founder Hooman Balazadeh told Dezeen.
"Being handed a half-finished project can be one of the most challenging tasks offered to an architect. An unfinished project in contrast to a blank one is full of limitations while there is an obligation to respond to the new requirements outlined by the client," he continued.
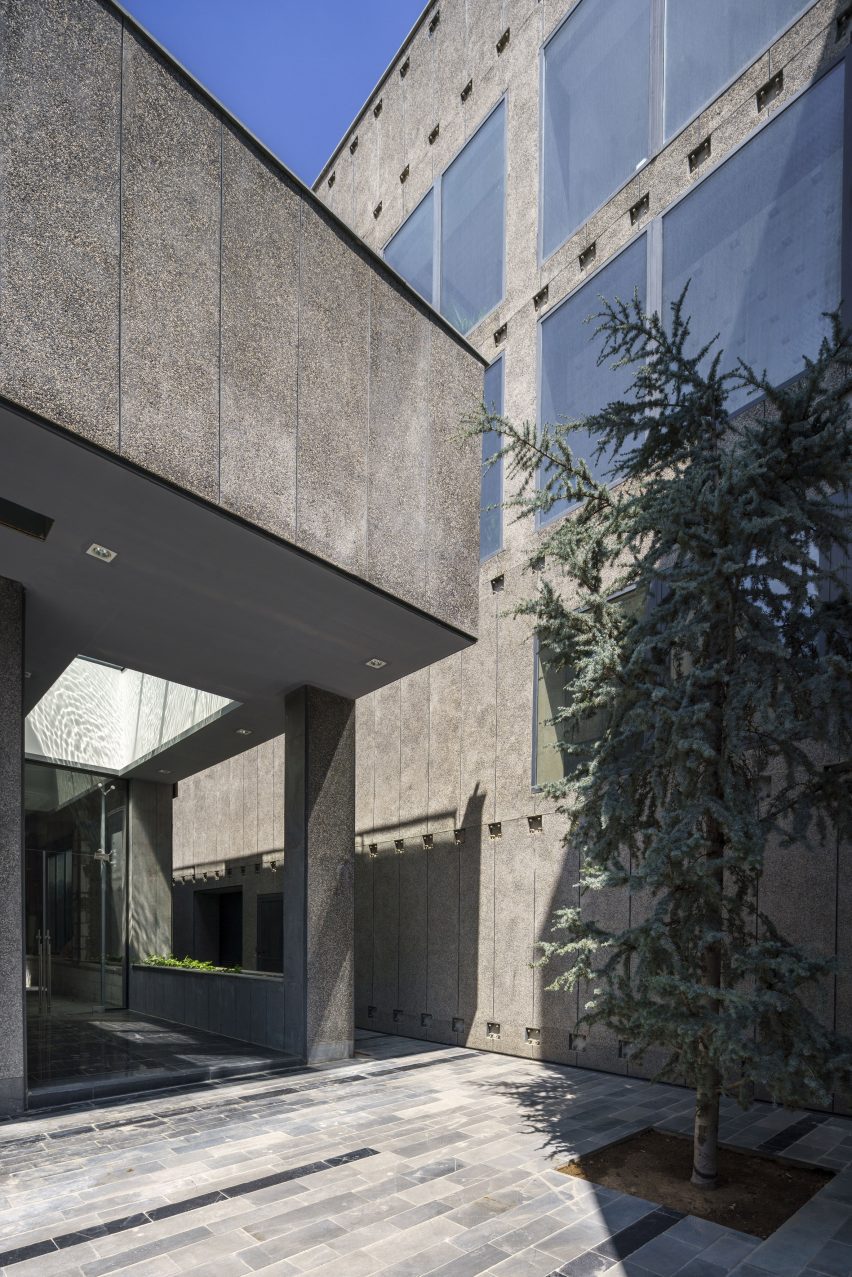
Constructed from concrete, the final design comprises a sloping roof and various cantilevering volumes that shelter external porches and terraces.
Its facilities are arranged across five levels, punctured by a void that runs through the site, separating the new design from the old.
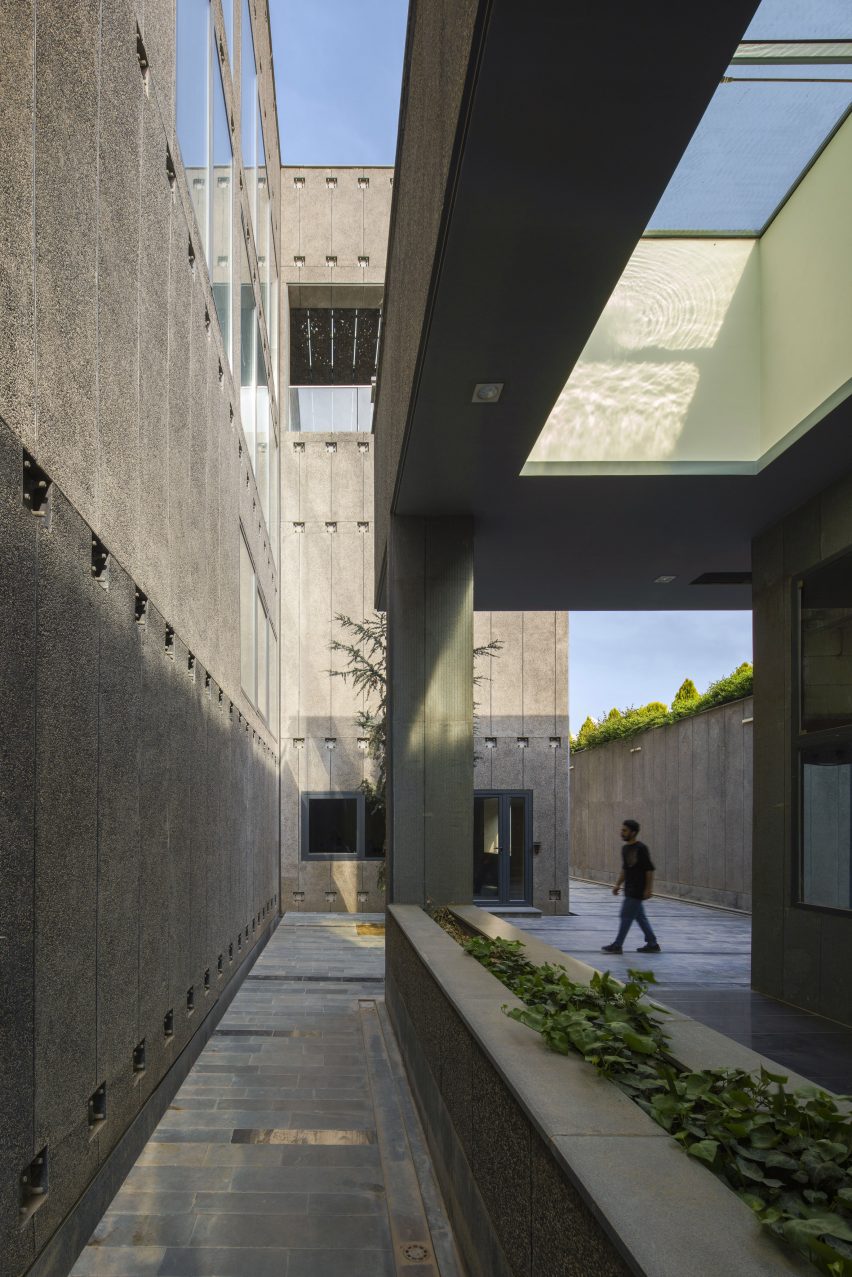
One of Hooba Design Group's first interventions was the addition of a landscaped area, which connects the project to the surrounding campus and forms a public plaza.
This stepped courtyard is arranged across various levels, rising to meet an entrance porch positioned above the basement levels.
To meet the requirement of extra space at the Saman Satellite office, the studio added additional rooms across two basement levels that sit underneath the landscape.
"With this method, instead of adding new formal elements, we reduced the building area to create a landscape for the project and the whole park, which plays a role as an open public plaza," said the studio.
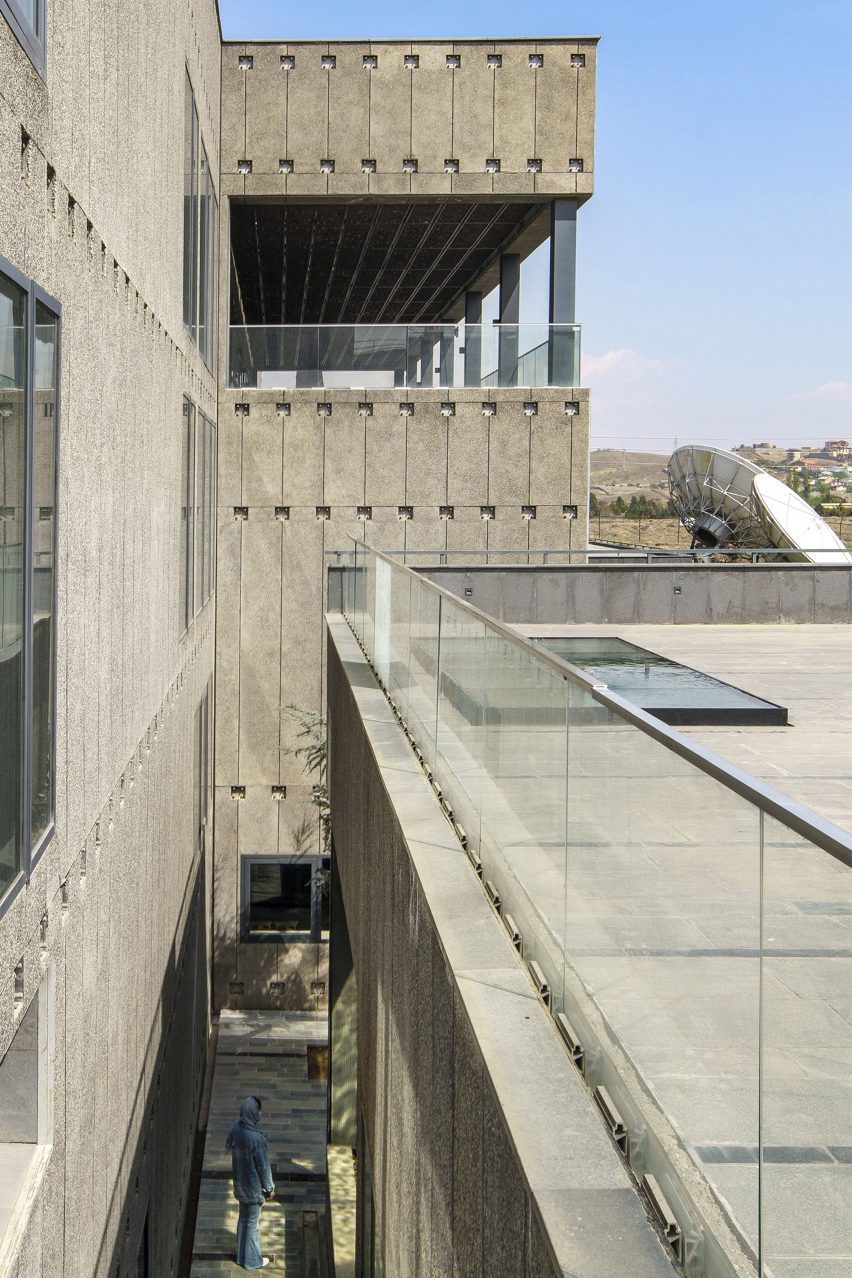
An empty void runs throughout the building, marking the boundary between the new and old design and providing additional social spaces around the office.
Featuring a series of small gardens, this void also allows for communication and connection between the surrounding rooms, while providing light and ventilation.
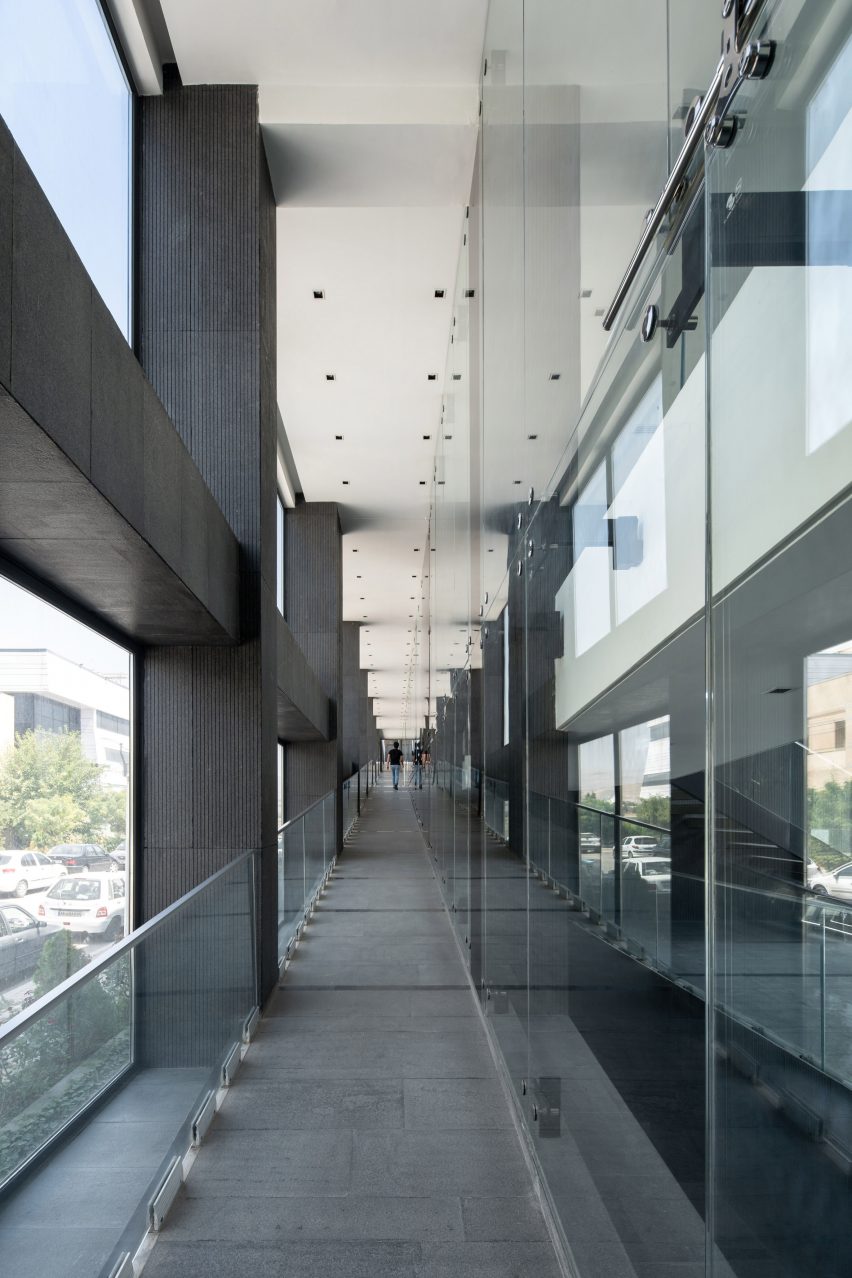
The concrete was left exposed inside the office building for a neutral look. The meeting rooms are separated by glass walls, which the studio hopes will make the interior spaces more connected.
"Transparent walls were chosen, alongside neutral concrete, to improve the connection of the interior and exterior while minimising the variety of colours and materials seen through the layers," said the studio.
"The transparent layering of the project through a linear organisation of spaces also enables visitors to experience multiple spaces at once, as well as enriching all the interior parts with adequate sunlight and view," added Balazadeh.
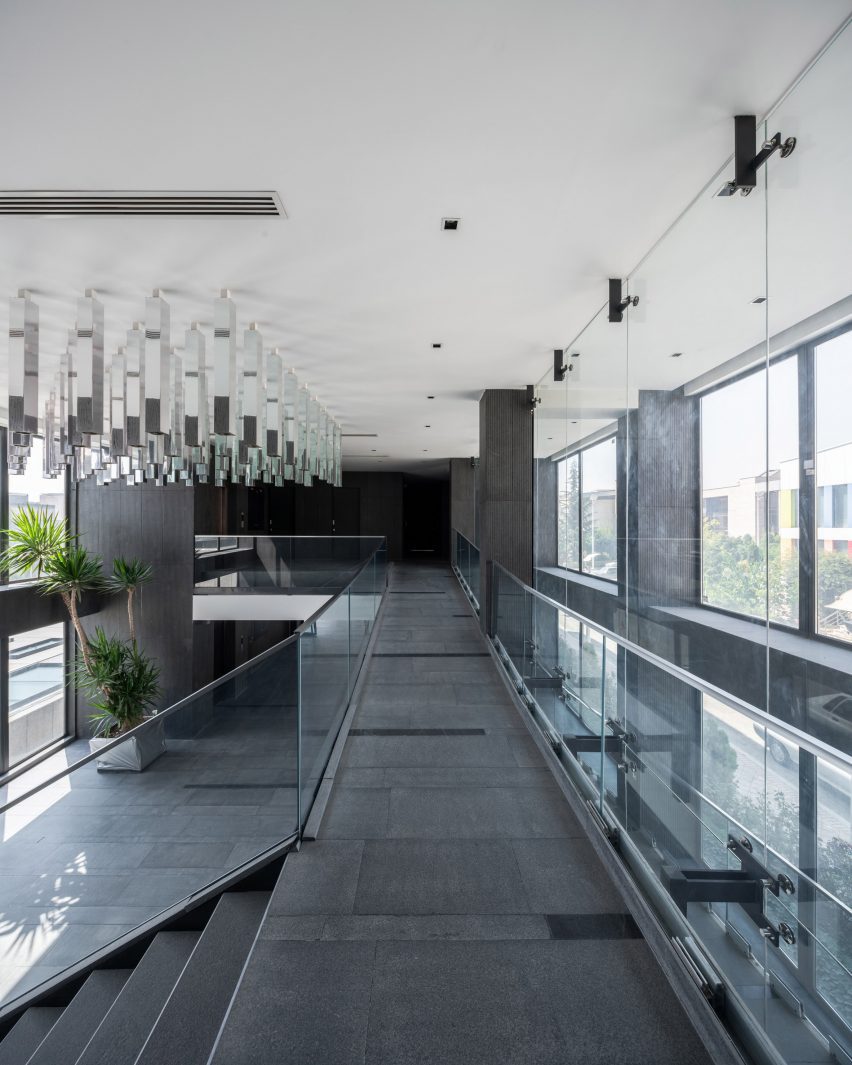
Hooba Design Group hopes that its collaboration with EBA, Saman Satellite's original designer, will encourage more cooperation within architecture.
"We hope that this project will cause the growth of architectural cooperation and its development to reach dynamic, hybrid results that reach more responsive solutions," said Hooba Design Group.
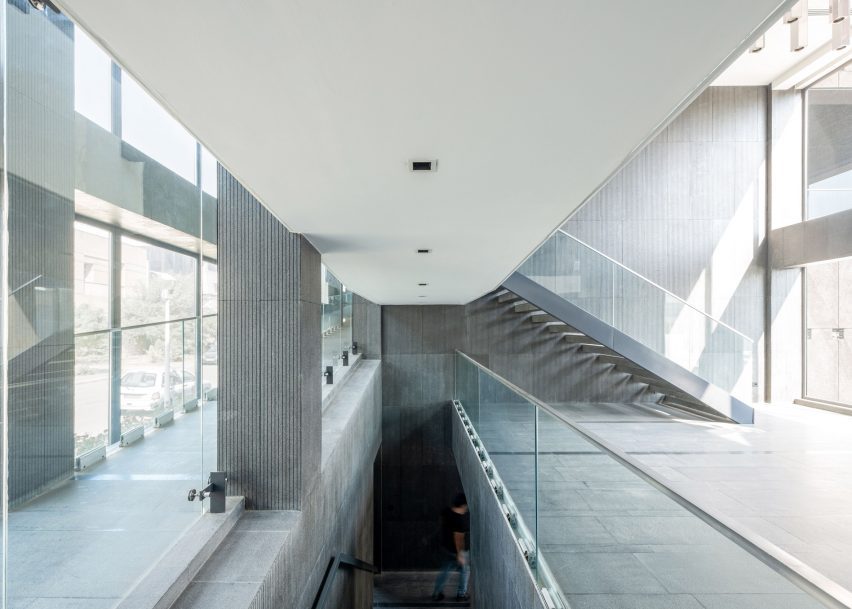
Based in Tehran, Hooba Design Group was founded by Balazadeh in 2007. It was awarded the RIBA International Emerging Architect Prize in 2021.
Following the news of its award, Dezeen highlighted ten buildings by the studio, including the Hitra Office and Commercial Building in Tehran.
The photography is by Deed Studio.