The Kimball Art Centre by BIG
Slideshow: architects BIG have won a competition to renovate and extend an art centre in Utah with proposals that will be built from railway sleepers reclaimed from the Great Salt Lake.
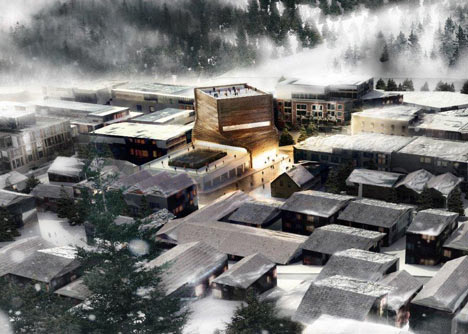
The new five-storey-high wing of the Kimball Art Centre will provide exhibition galleries both at basement level and upstairs, connected to each another and to a restaurant between by a winding staircase.
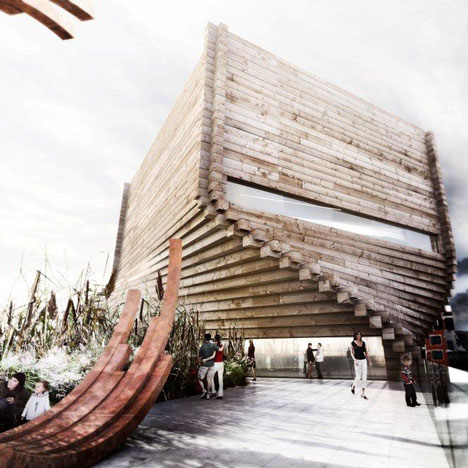
A rooftop terrace will overlook the existing building, which the architects intend to convert into an educational centre.
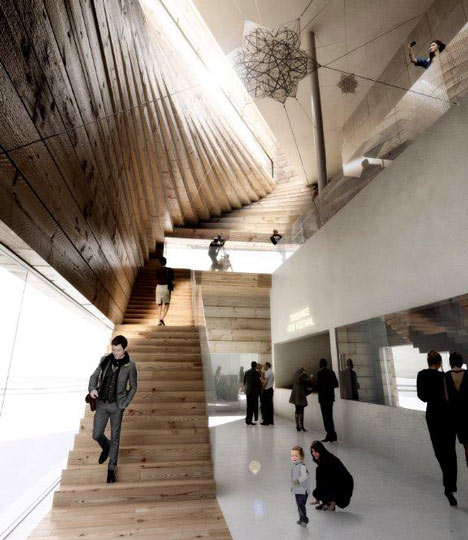
Visitors will enter both buildings though a double-height reception lobby where openings will provide peeping views to the galleries below.
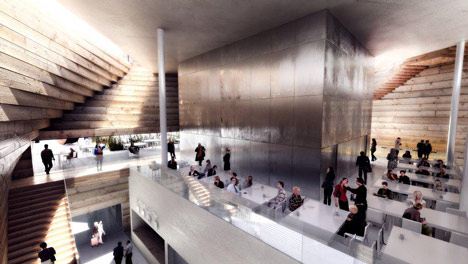
The project is due to start on site next year, for completion in 2015.
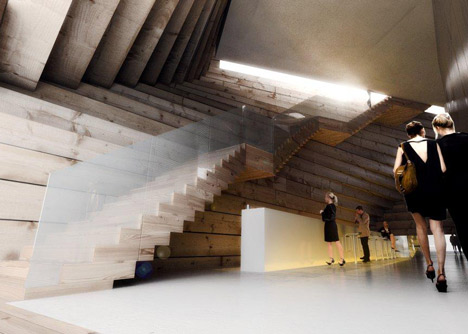
BIG won the competition ahead of four other shortlisted firms – you can see the proposals of Californian architects Brooks + Scarpa here.
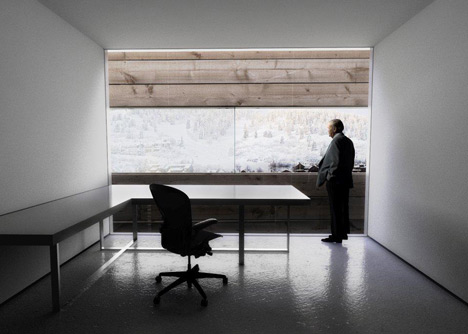
Here's a statement from the Kimball Art Centre:
Kimball Art Center Announces BIG-Bjarke Ingels Group as the Winner of Architectural Design Competition for Its Renovation and Expansion
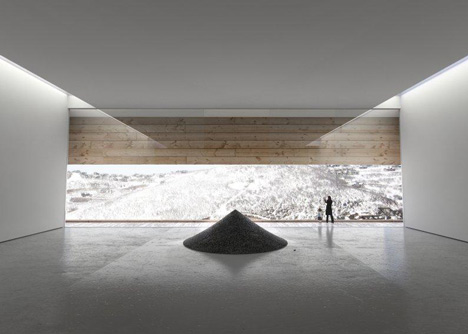
BIG’s Design for Kimball Art Center Projected for Completion by Mid-2015
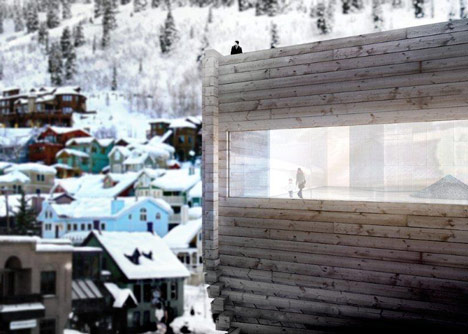
Park City, UT—The Kimball Art Center announces that BIG-Bjarke Ingels Group (New York, NY, and Copenhagen, Denmark) has been selected by a jury as the winning firm in its architectural design competition for its renovation and expansion project. The project comprises an interior renovation of the existing Kimball Art Center (KAC), located on the corner of Park Avenue and Main Street in Park City, Utah, and the construction of a new building directly adjacent to the original. This phased project is expected to begin in mid-2013, and be completed in mid-2015.
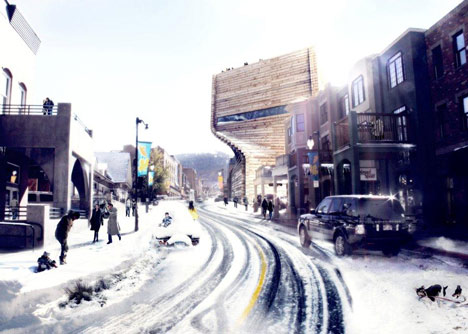
BIG-Bjarke Ingels Group proposed a new Kimball Art Center made of massive stacked timber elements reclaimed from train track piles from the Great Salt Lake—just one of many green solutions in the innovative plan—enclosing a spiral staircase, exhibition spaces, a restaurant, and topped by a terrace.
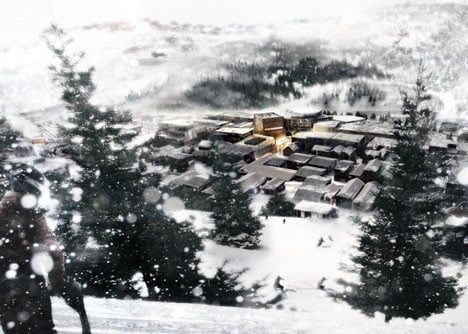
For the historic Kimball Art Center building, BIG proposed that it be renovated into an educational hub with a rooftop sculpture garden. BIG will partner with local firm, Architectural Nexus (Salt Lake City, UT), which has a proven record of designing and building in mountain areas similar to that of Park City. Other local consultants include Dunn Associates, Van Boerum & Frank Associates, Envision Engineering, and Big D Construction.
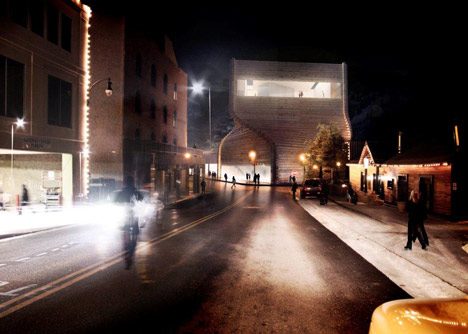
In addition to BIG, the five finalists in the competition included Brooks + Scarpa Architects (Los Angeles, CA), Sparano + Mooney Architecture (Salt Lake City, UT), Will Bruder + Partners Ltd. (Phoenix, AZ), and Tod Williams Billie Tsien Architects (New York, NY).
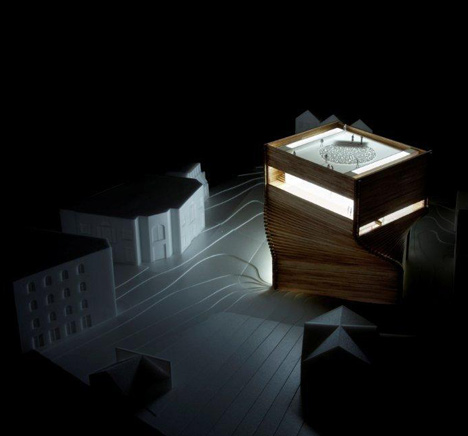
Robin Marrouche, Executive Director, Kimball Art Center, explains, “BIG built the strongest case for the continuity of Park City’s history—a bold, poetic new landmark to resurrect the spirit of the Coalition Mine Building that burned down in the 1980s. The design concept supports our mission to present engaging exhibitions, education, and events, and enhances the natural flow between the three in a uniquely free-form way. As the Kimball Art Center expands in scope and reputation, embracing both the local community and a growing group of international visitors and art collectors, BIG’s design sets a course for the future.”
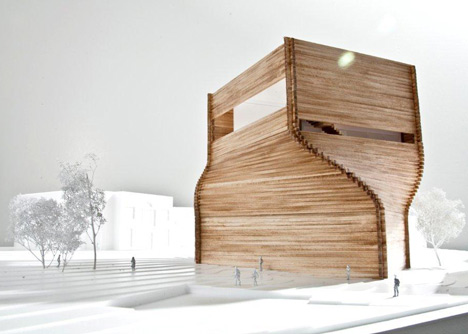
BIG Founder & Partner Bjarke Ingels, comments, “The raw charm of Park City and the Kimball Art Center is rooted in a culture of appropriating the structures of past industry to accommodate spaces for cultural life and leisure. With our design for the new Kimball Art Center, we seek to continue this tradition by using the construction technique of the old mines and the railroad trestles that have marinated for decades in the Great Salt Lake to create a raw spacious framework for the art and artists of Park City—a traditional material and technique deployed to produce a highly contemporary expression.”
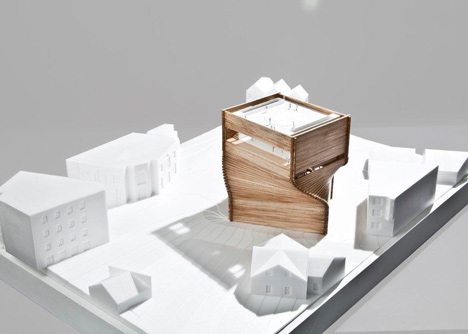
The determination of the winning architect by the jury involved a rigorous evaluation of the designs, including how the architect would partner with the Kimball Art Center in moving the project to reality. Explains jury member Maurice Cox, “It was hard for the jury to choose between the five excellent finalists. BIG won the competition by proposing an iconic building that honors the spirit of Park City’s past and looks ahead into the 21st century. BIG’s design boldly reinterprets the Kimball Art Center’s place in the city skyline with this amazing new structure for the arts."
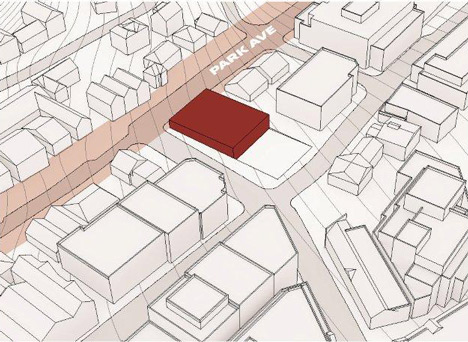
Existing Kimball Art Center
In addition to the jury vote, visitors to the Kimball Art Center—including those who recently attended the two-week Sundance Film Festival in January—were invited to look at models and designs of the five proposed buildings, and weigh in on their favorites via an online poll at http://www.kimballartcenter.org/transformation-project, where links to the Facebook and Twitter discussion pages are accessible. Comments could also be sent to [email protected], or tweeted with hashtag #kimballtransformationproject. These comments were shared with the jury.
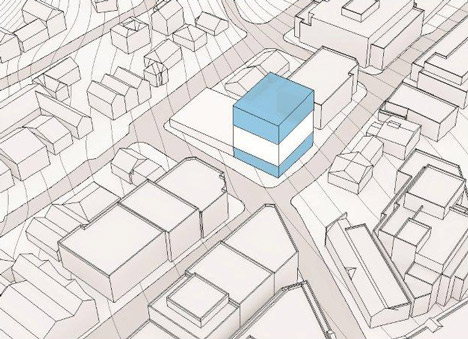
Two new galleries
Don Stastny, Competition Advisor, comments, “The Kimball Art Center and Park City have begun a great journey together, one that has engaged both the local community and its many visitors through a thoughtful process that was transparent and interactive. The New Kimball will invite exploration, reward discovery, and deliver inspiration.”
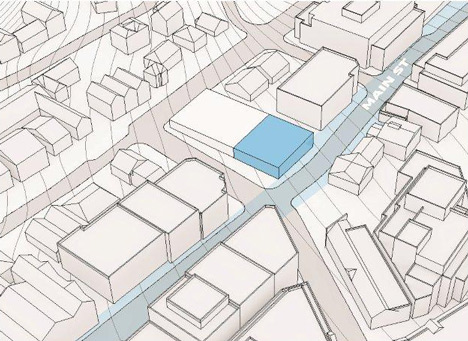
Street gallery
Details of BIG’s Design:
The building footprint and lower gallery face Main Street and the city grid, and as the building rises, it turns to greet visitors entering the city via Heber Ave. It will be an iconic yet contextual building at the city’s doorstep. Referencing Park City’s mining heritage, the façade of the building is constructed of massive stacked timber elements.
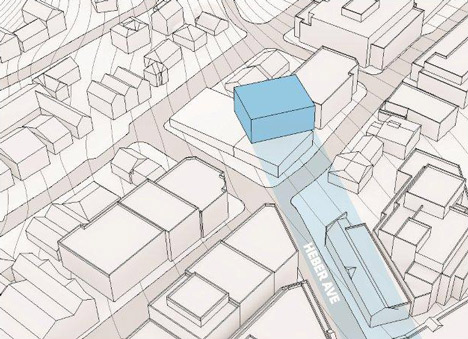
Sky gallery
The twisting façade encloses a continuous spiral staircase that leads visitors from the ground floor to the roof terrace. In between two galleries is a restaurant, which spills out onto a sculpture garden on the rooftop of the existing, historic Kimball Art Center building. That building is converted into an educational hub. At its heart is a flexible, double-height auditorium. The roof of the existing building is equipped with solar thermal panels concealed by indigenous plants. An outdoor sculpture garden loops around the perimeter of the roof.
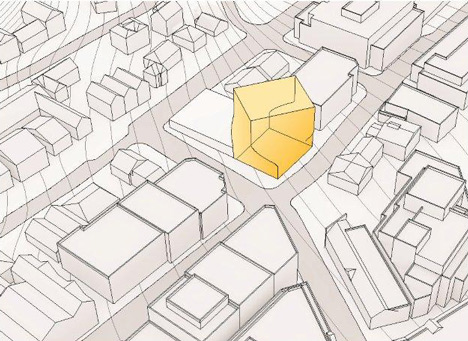
Unified twist
The new Kimball Art Center takes advantage of Park City’s climate, with an objective to meet a LEED platinum rating by harnessing sources of natural heat, using natural daylight, maximizing ventilation, and recycling rainwater. Generous skylights and large ribbon windows flood the building with diffused natural light, greatly reducing energy costs for lighting.
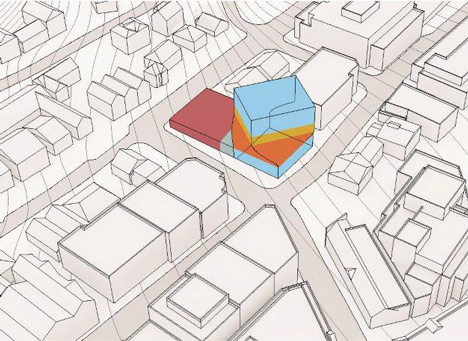
Program
Operable skylights trigger natural stack ventilation. A ground-coupled heat exchanger is drilled deep into the ground in non-built areas. The heat pumps either extract heat from the circulating water (heating mode) in the winter, or reject heat (cooling mode) in the summer.