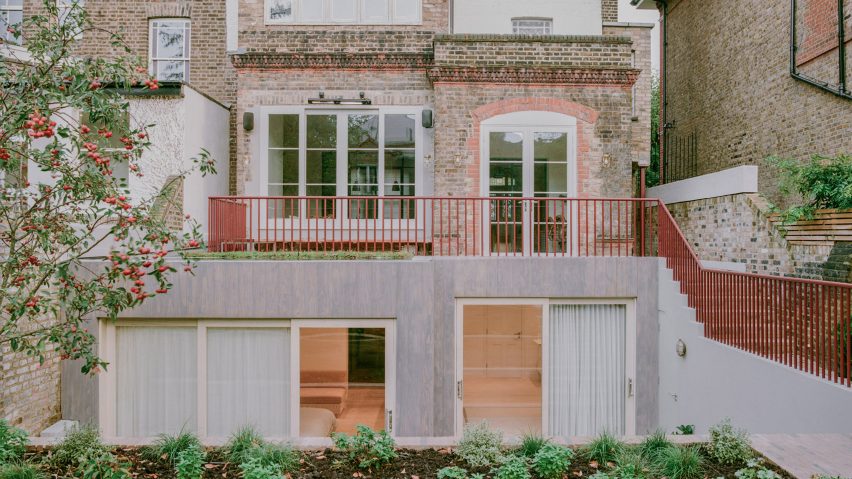
Neiheiser Argyros refreshes Victorian terrace house with timber-clad extension
London-based studio Neiheiser Argyros has renovated a Victorian terrace named Steele's Road House, adding balconies and open spaces that connect the home to its garden.
Located in west London, the extension is designed to refresh and brighten the terrace house that had a low-ceilinged ground floor and previously lacked natural light.
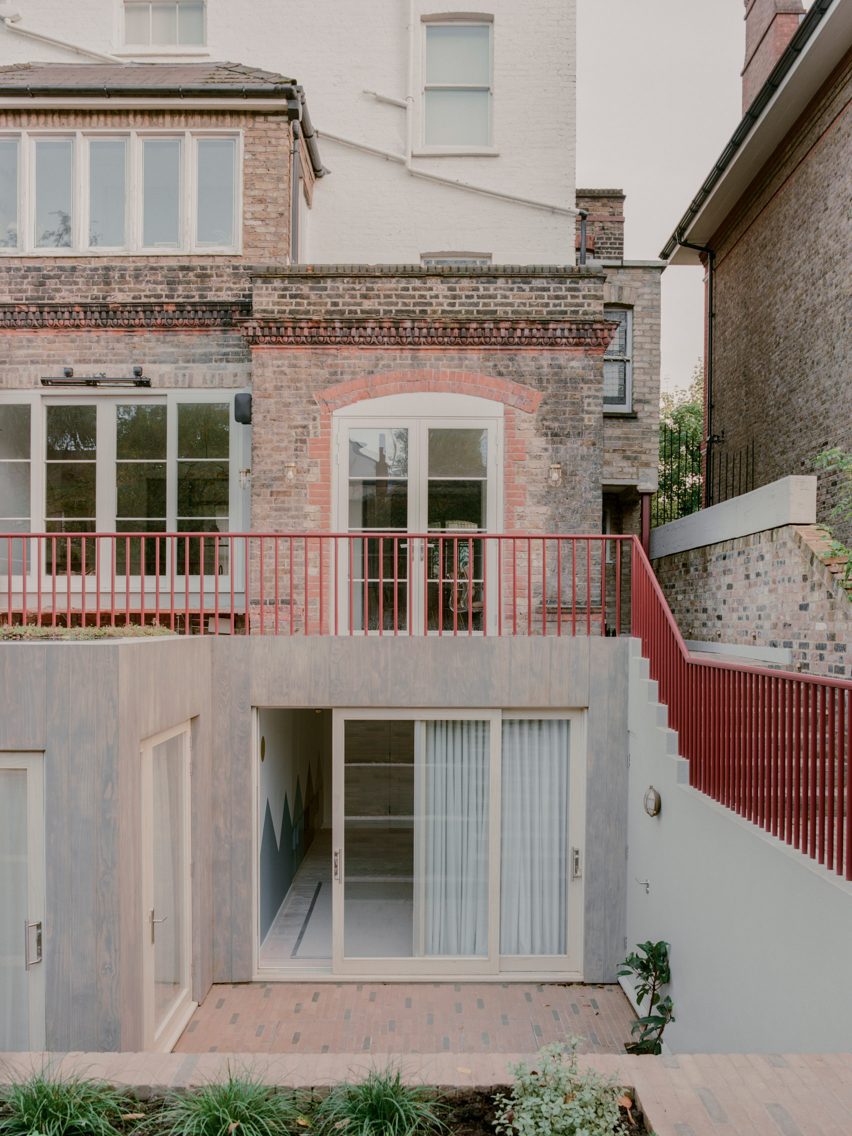
"The existing house was a proud but tired Victorian-era terrace," Neiheiser Argyros co-founder Xristina Argyros told Dezeen.
"While the upper ground level had generous ceiling heights and some period details worth saving, the lower floor had very low ceilings and little natural light," she continued. "The main objectives of the project were to connect the house with the garden and to visually expand the interior space of the house without necessarily adding more area."
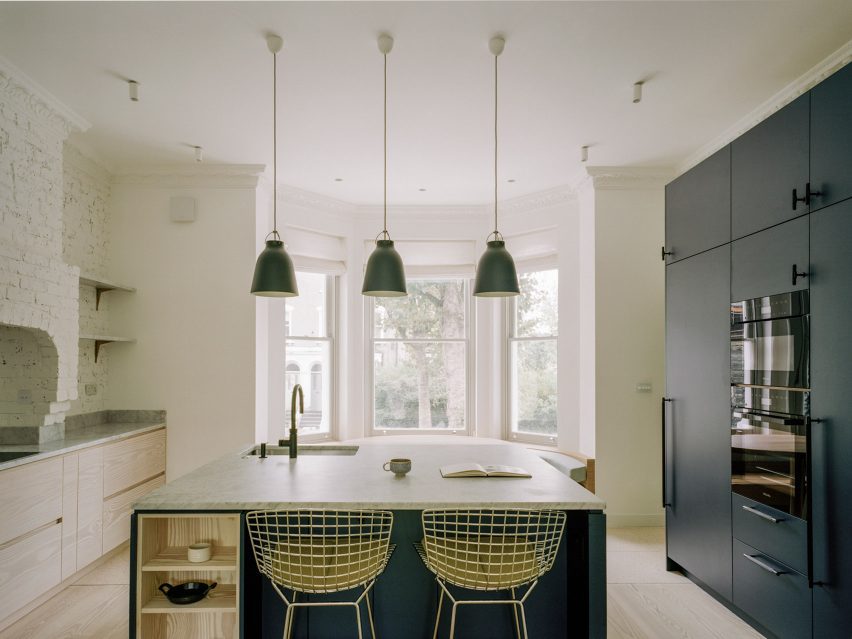
Neiheiser Argyros adapted the existing building and added a single-storey extension to the lower floor. Clad in stained accoya wood, the addition replaces a damaged glass conservatory and is topped with a roof garden that acts as a terrace for the upper level.
A portion of the back garden has been excavated and replaced with a basement-level courtyard featuring clay paving and stepped planters.
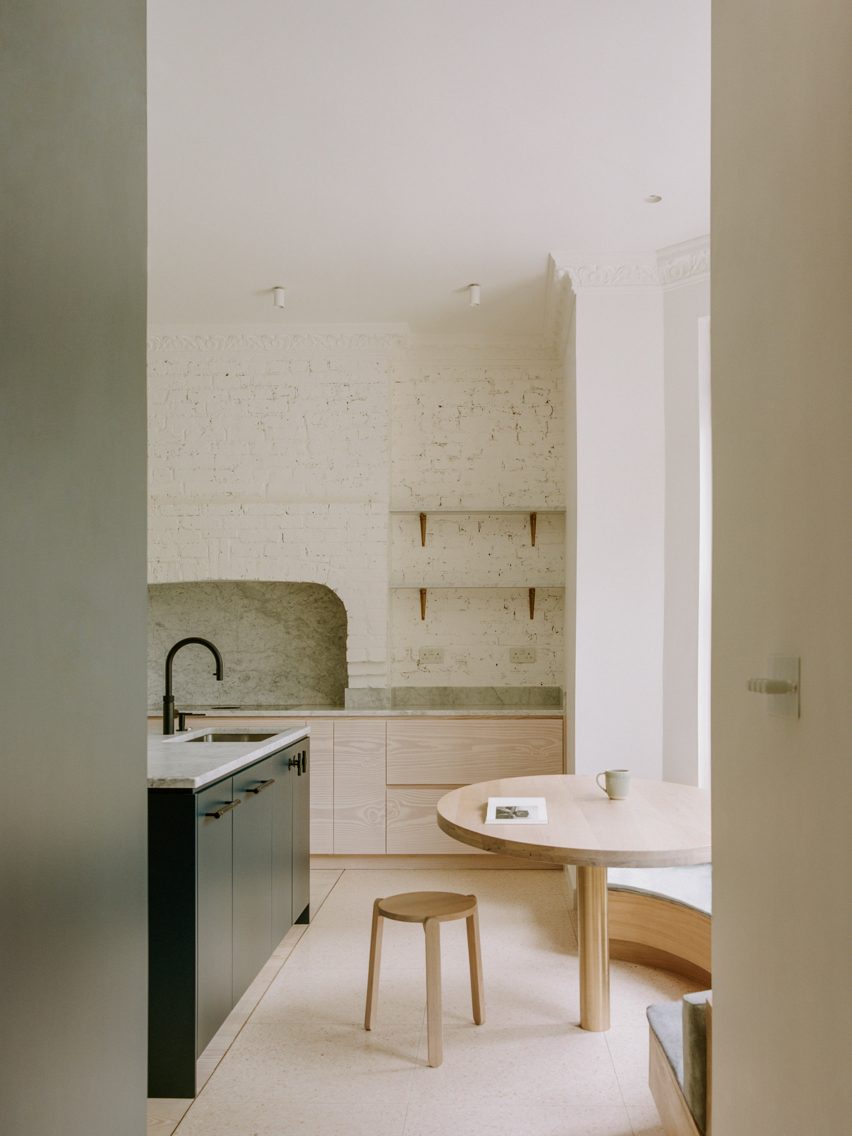
"We replaced an existing glass conservatory that was leaky and exposed with an extension that had more strategic skylights," said Argyros.
"The ground of the extension was lowered to compensate for the low ceilings, and in the rest of the house, we raised the ceiling joists of the lower floor to improve the overall height."
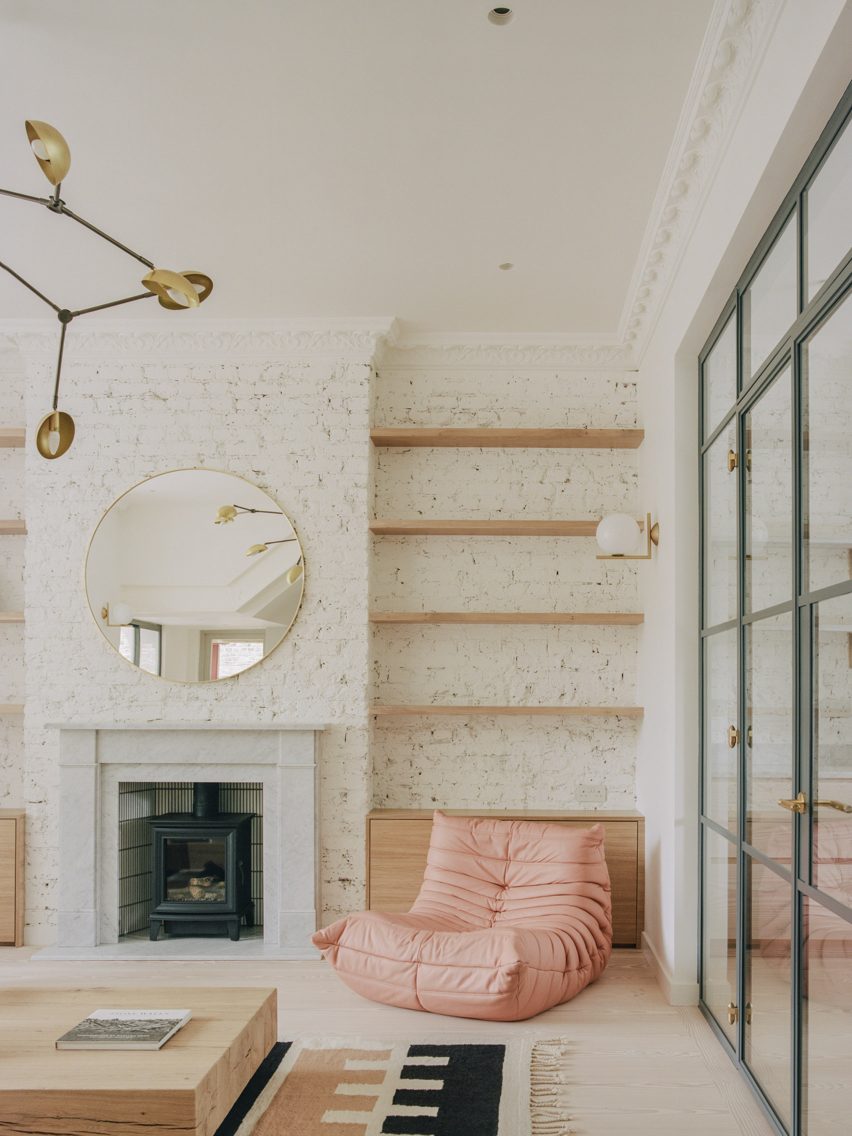
Brick-lined steps connect the levels of the courtyard and lead inside Steele's Road House, where existing walls have been removed and replaced with large openings to invite more light into the spaces.
"For the interior, it was a process of editing; strategically removing walls, cutting new openings, stripping off layers of plaster and paint, and having a light touch with the choice of new materials to allow the space to breathe and feel more open," said Argyros.
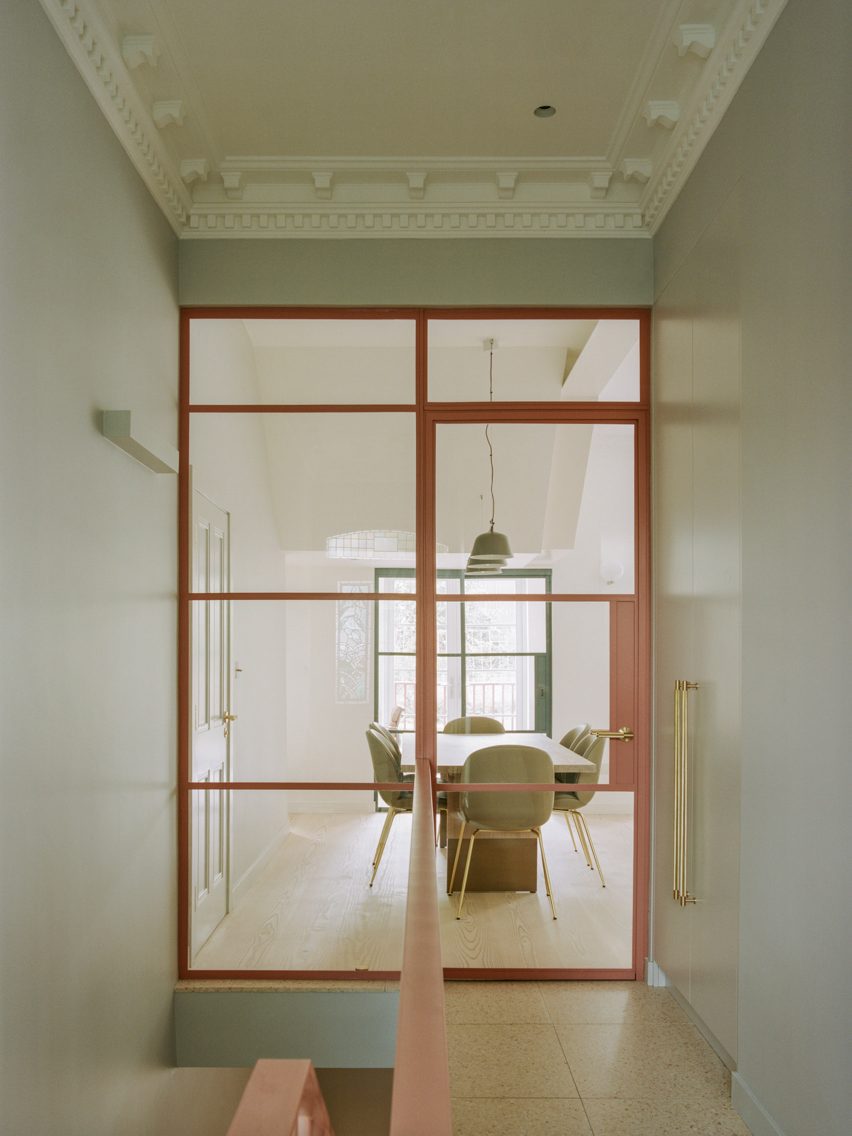
Accessed from the newly created terrace, the raised ground floor features open living spaces including a bright lounge and dining area with coloured sofas, white-painted walls, exposed brickwork and built-in shelves. An additional seating area is built into a recess lit by a large window.
A set of dark blue French doors connects the living area to a kitchen, where matching dark blue cabinets and an island topped with Carrara marble contrast the lightness of the Douglas fir flooring.
Bedrooms and a playroom are arranged across the lower ground floor, extending beneath the landscaping for additional space and privacy. Each bedroom is connected to the sunken courtyard by sliding glass doors that offer views and direct access to the garden.
"We worked together with the landscape designer Joanne Bernstein to bring order to the wildness of the garden, which was previously a wild and overgrown tangle of vines, bushes, and weeds," said Argyros.
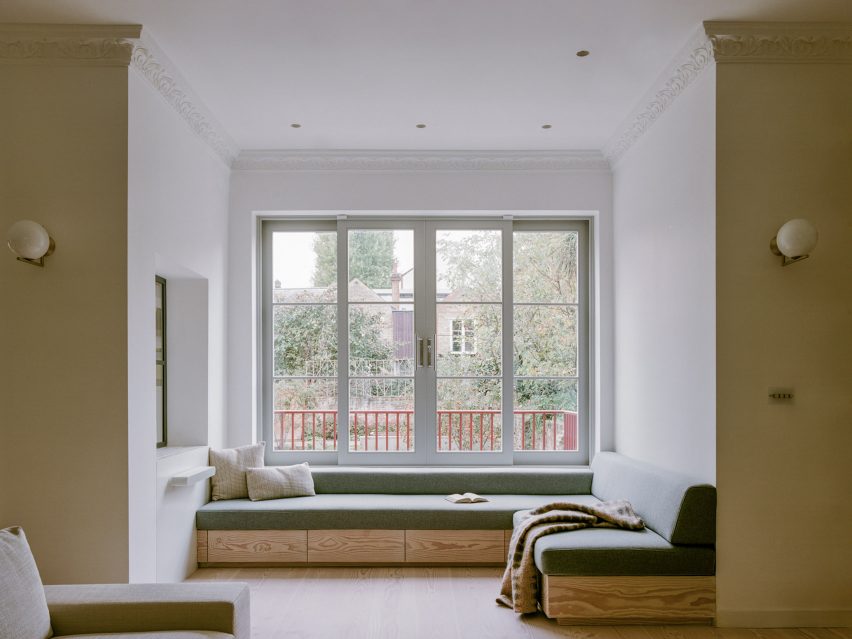
Throughout Steele's Road House's interior, Neiheiser Argyros aimed to balance a contemporary colour scheme with preserved Victorian details that include original fireplaces and brickwork stripped of its original plaster.
Pink balustrades and door frames along with red railing on the balconies were selected to reflect the native crab apple trees in the garden, enhancing the continuity between the home's interior and exterior.
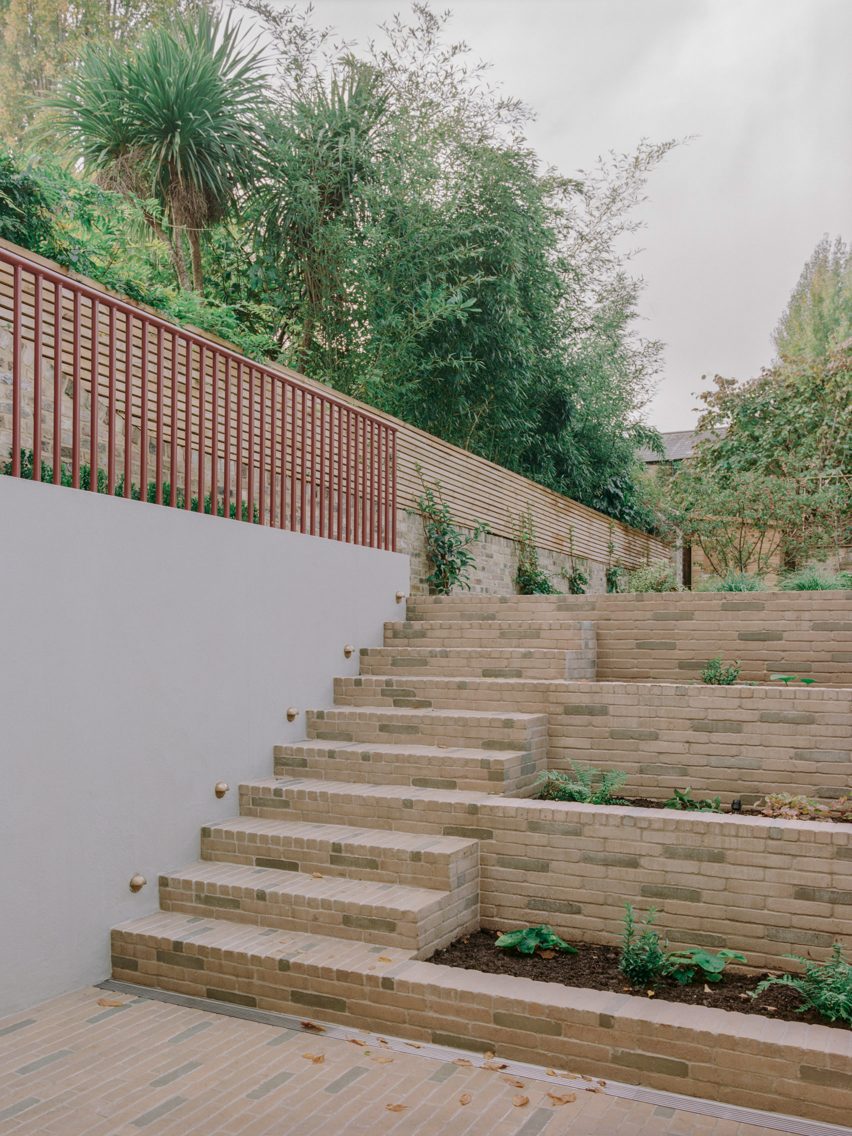
"We use colour sparingly and deliberately to bring attention to specific features, to emphasise continuity, and to mark thresholds," said Argyros.
"Because the overall material palette is neutral, elemental, and raw, the colourful elements become more powerful and there is an overall approach to materiality that celebrates the elemental and the tactile."
Elsewhere, London studio Neiheiser Argyros has recently completed projects in Greece including a colourful office renovation and a modernist home refurbishment featuring minimalist living spaces.
The photography is by Lorenzo Zandri.