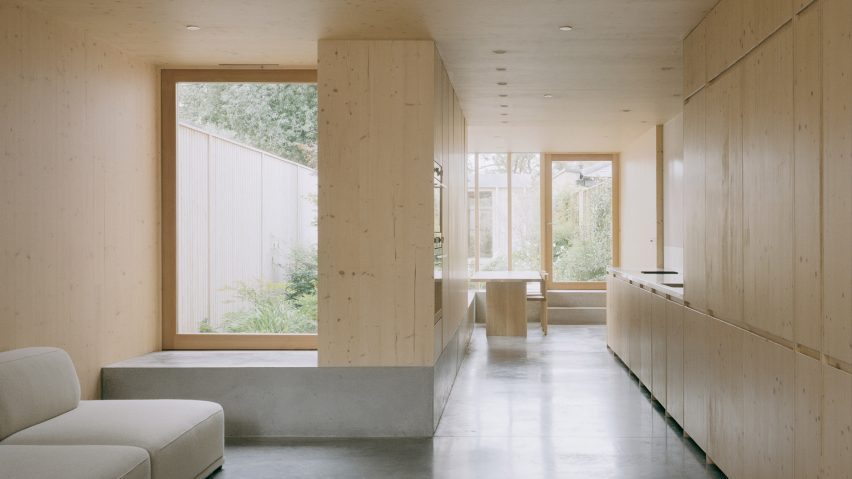
Ao-ft inserts mass-timber home into London terrace
Timber battens and mullions cover the facade of the cross-laminated-timber Spruce House in Walthamstow, London, which was completed in 2021 and is the first built project by local practice Ao-ft.
Located in a conservation area on an infill site between terraced houses, Ao-ft used cross-laminated timber (CLT) to create the two-storey house.
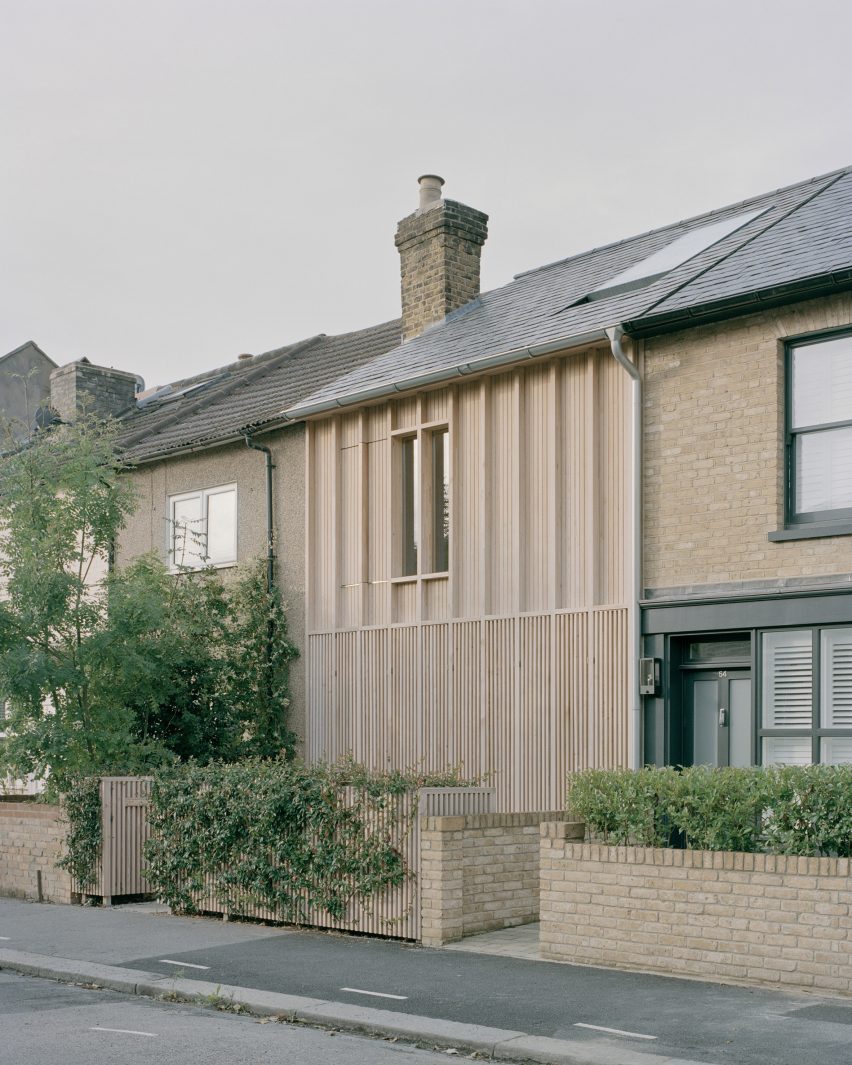
The studio referenced the area's history as a village high street by creating a glazed "shop front" for the facade of the three-bedroom home, shielded by a screen of wooden battens.
At the back of the long, narrow site, a separate studio building sits on the opposite side of a 12-metre-deep garden and has been finished with matching timber cladding.
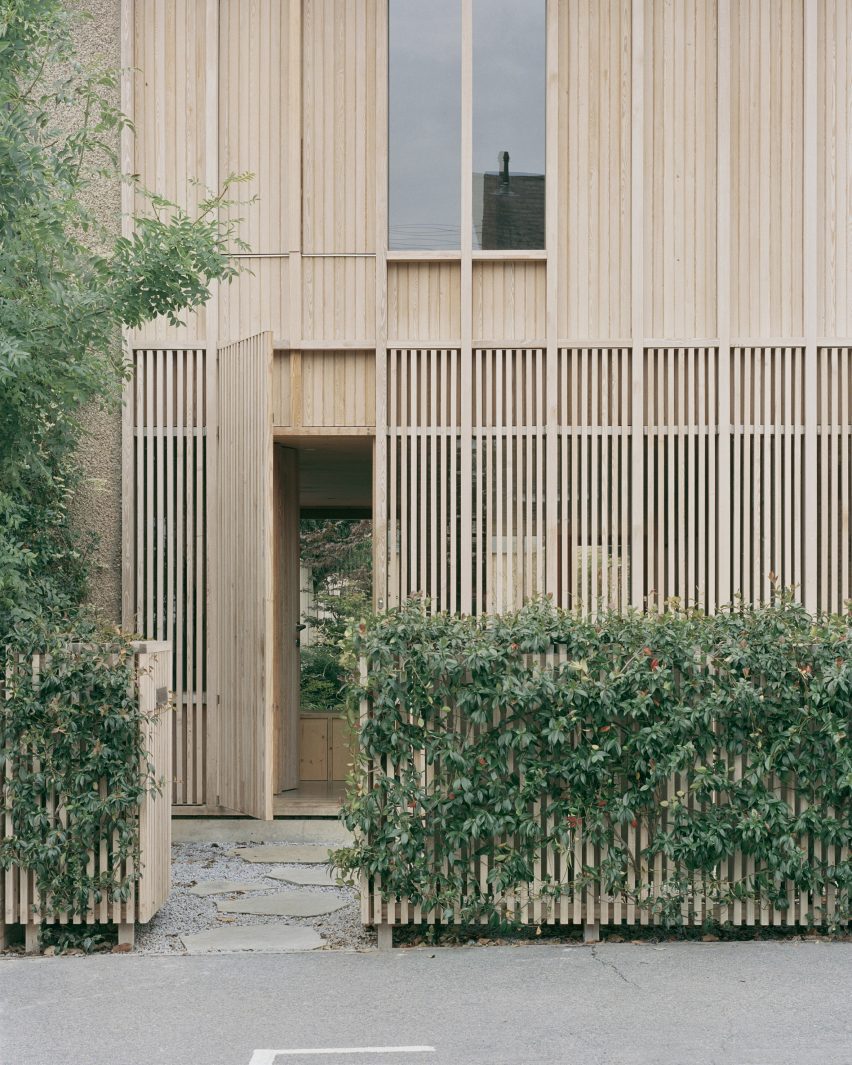
"Spruce House and Studio was designed to fit gently within their streetscape and site, but to add interest and delight too," said Ao-ft founding director Liz Tatarintseva.
"Crafting places that reimagine their historic beginnings and reinterpret their functions – in this case a shop front becoming a home – makes for a fascinating design process," she continued.
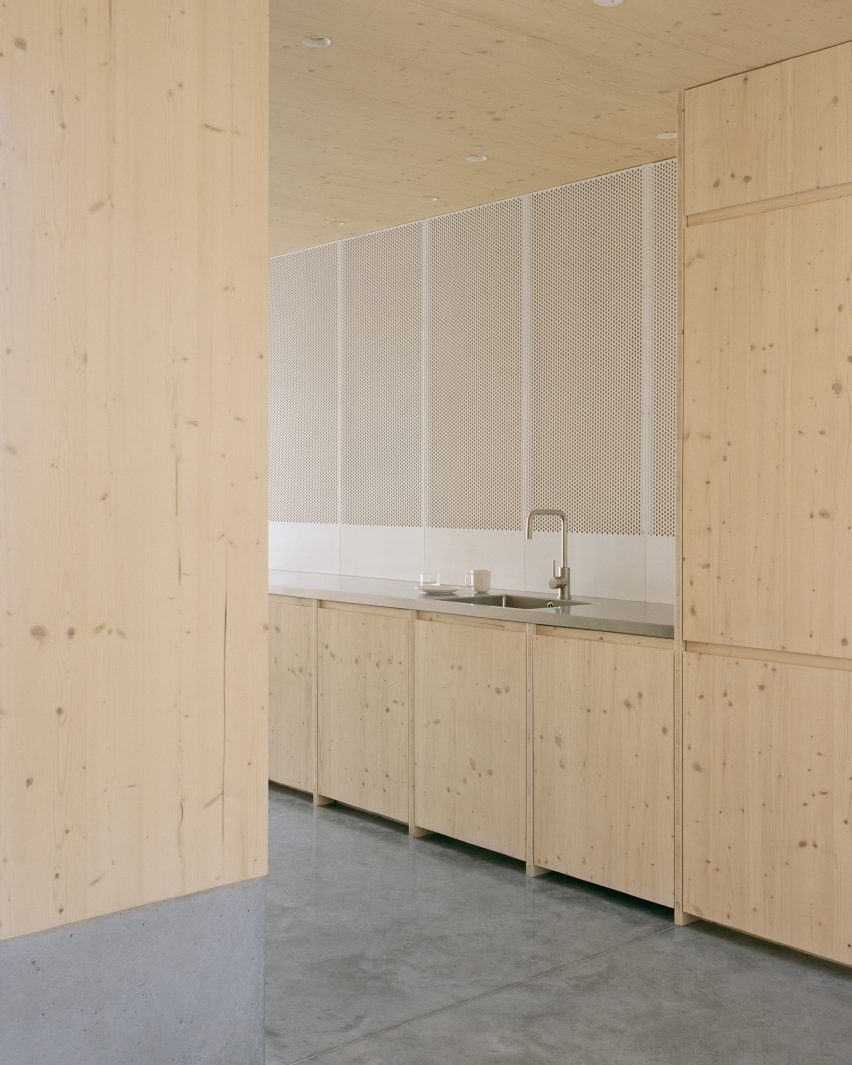
A tall door in the facade's wooden screen leads into an entrance area, which steps down to allow the ground floor living, dining and kitchen space to sit at the same level as the garden.
The cast concrete base of this floor doubles as window seating, as well as a foundation for rows of cabinets and counters that flank the dining and kitchen area.
Full-height windows and wood-framed glass doors provide a visual and physical connection to the garden from both the living area and the dining area.
A white, laser-cut steel staircase screened by a perforated metal screen leads up to the first floor, which contains two bedrooms and a family bathroom, and the main en-suite bedroom on the second floor.
Throughout, the interiors have been kept "understated", with timber, stainless steel and polished concrete used to bounce light around the interiors and create subtle textural patterns.
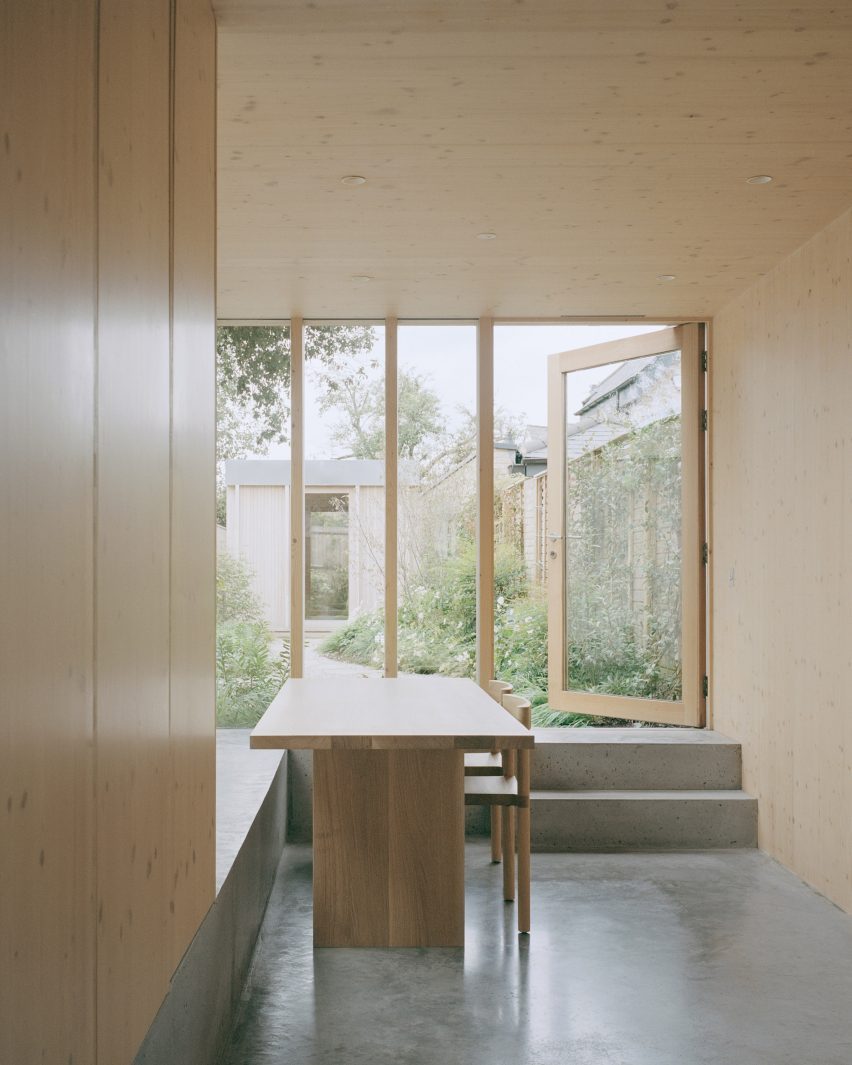
"We used the project as an exploration of materials, bringing fabrication into the design process, and sustainable construction, examining how we can build places that are beautiful and have minimal environmental impact," added founding director Zach Fluker.
The standalone studio, constructed using a traditional timber frame, contains a workspace illuminated by clerestory windows that cast natural light across a ceiling of exposed beams.
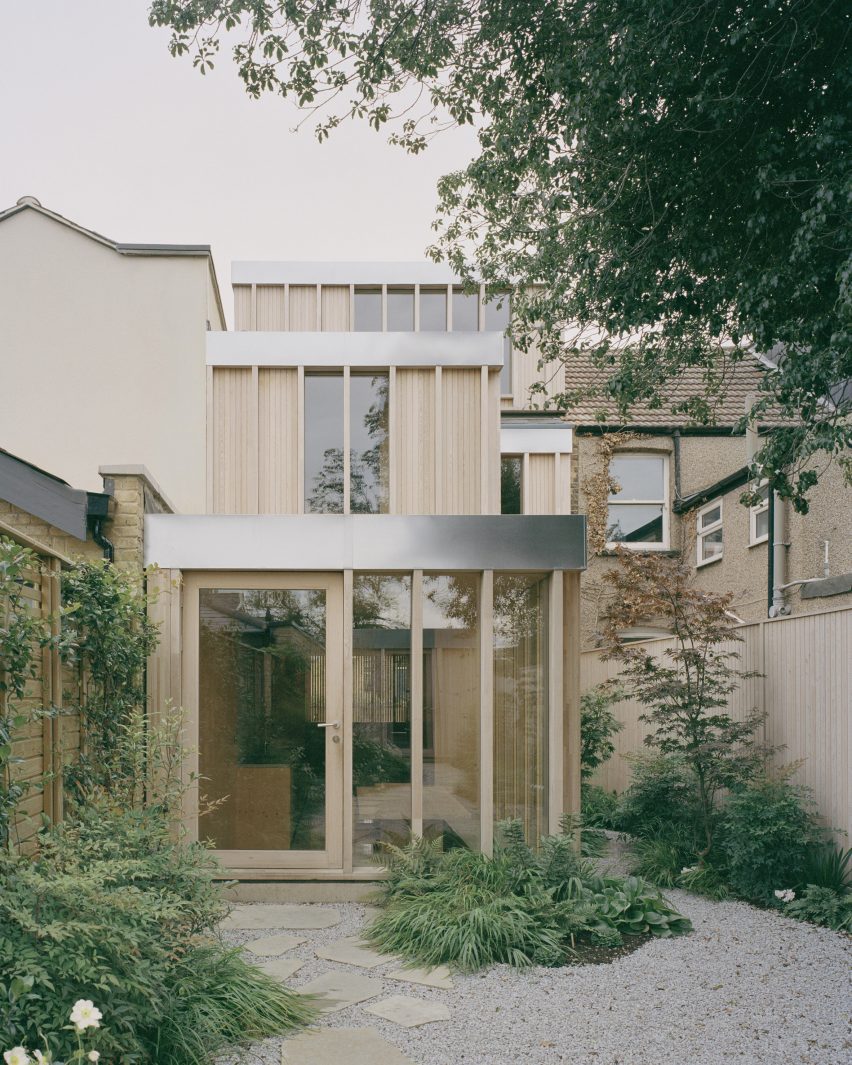
Ao-ft was founded in 2017 by Liz Tatarintseva and Zach Fluker in 2017, both of whom studied at the Architectural Association in London.
Other residential projects recently featured in Walthamstow, London, include a charred timber extension by Gresford Architects and a home on the site of a former garage by Studioshaw.
The photography is by Rory Gardiner.