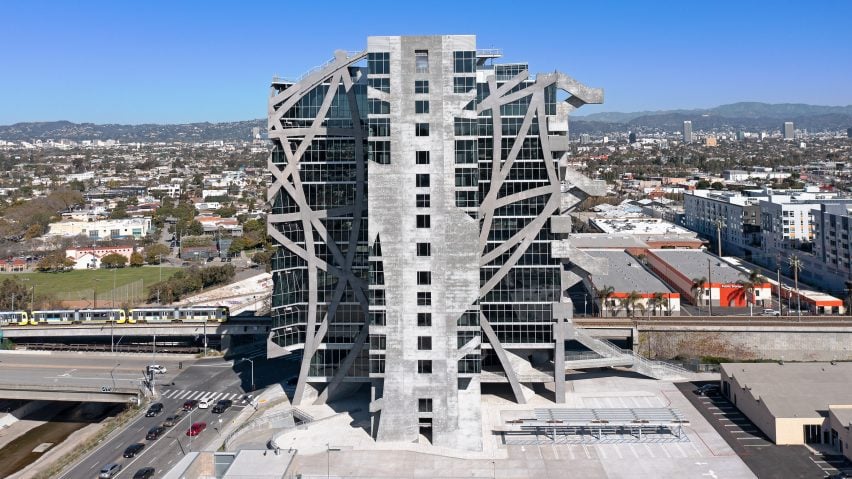
(W)rapper Tower in Los Angeles has "eternal" lifecycle says Eric Owen Moss
American architect Eric Owen Moss has completed the (W)rapper office tower in Los Angeles, which was named for a structural support system that covers the facade.
Moss, who leads Eric Owen Moss Architects and has been planning the tower for decades, recently completed the 235-foot (72 metres) structure in Los Angeles.
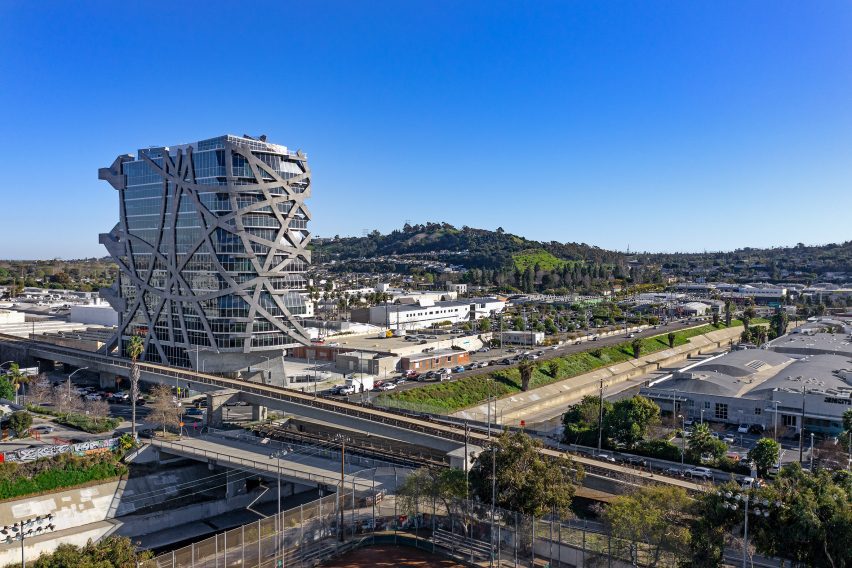
The tower is roughly T-shaped in plan, with a rectangular primary volume – curved on one end – that holds most of the usable floor space, and an externalized core that holds the primary circulation and additional rooms.
Its exterior is a mixture of glass and steel support structures that out extend from I beams in the internal plates, across the facade and down to isolators below ground level.
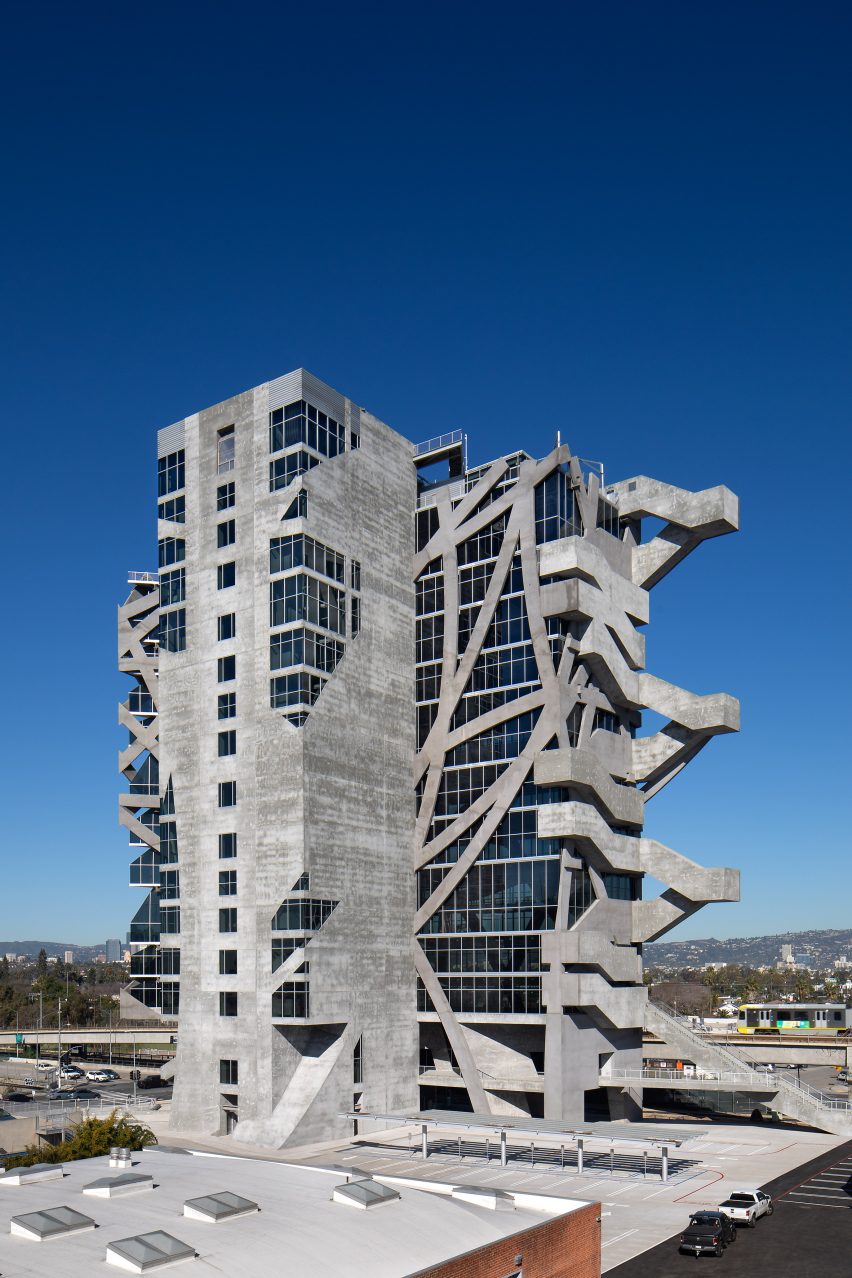
The wraps were clad with fireproof cementitious plaster grey in colour. An external staircase made from the same materials zigzags up one side of the structure, blending in with the structural wraps.
The structural steel and externalized core allow for the floorplans to be column-free and give it an earthquake-resistant rating "five times the conventional seismic criteria" according to Moss.
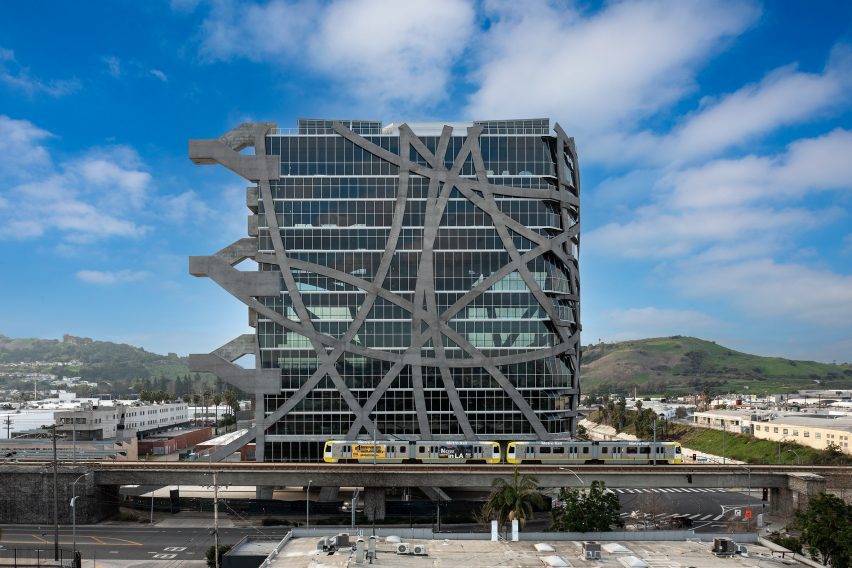
"It's probably the safest building around and its lifecycle, in our terms, is eternal," Moss told Dezeen.
"If there's an earthquake on Wednesday and you and I are working there, on Thursday, you can come back to work," he continued. "So this is not a building that will have to be redone or rebuilt."
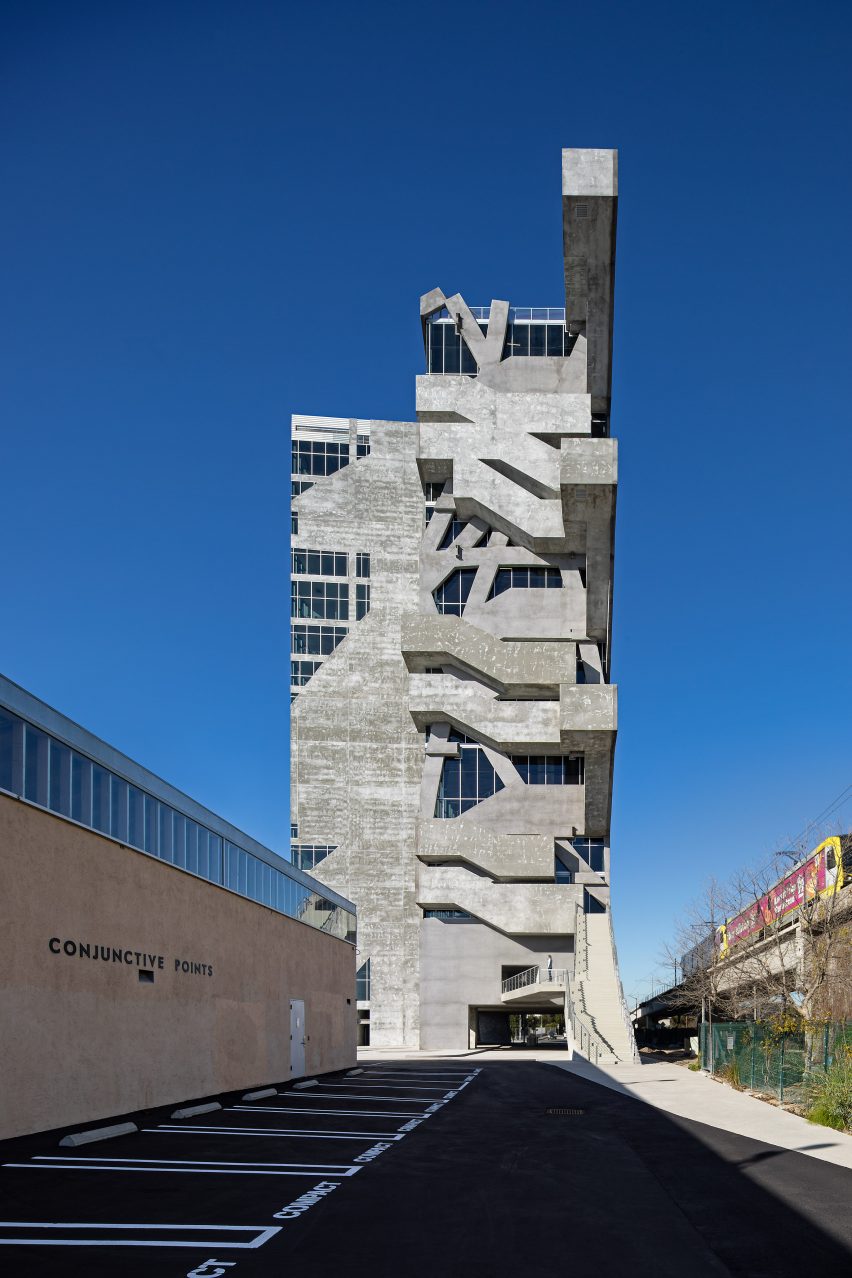
Despite the heavy use of carbon-extensive materials such as steel in the structure, Moss believes that this longevity will contribute to the building's carbon footprint in the long run.
"It's what it brings to the building in terms of its lifecycle discussion, which is ultimately the test of the carbon footprint," he added.
"And it brings other things that are a little bit harder to talk about, which has to do with the meetings and human experience in cities in towers."
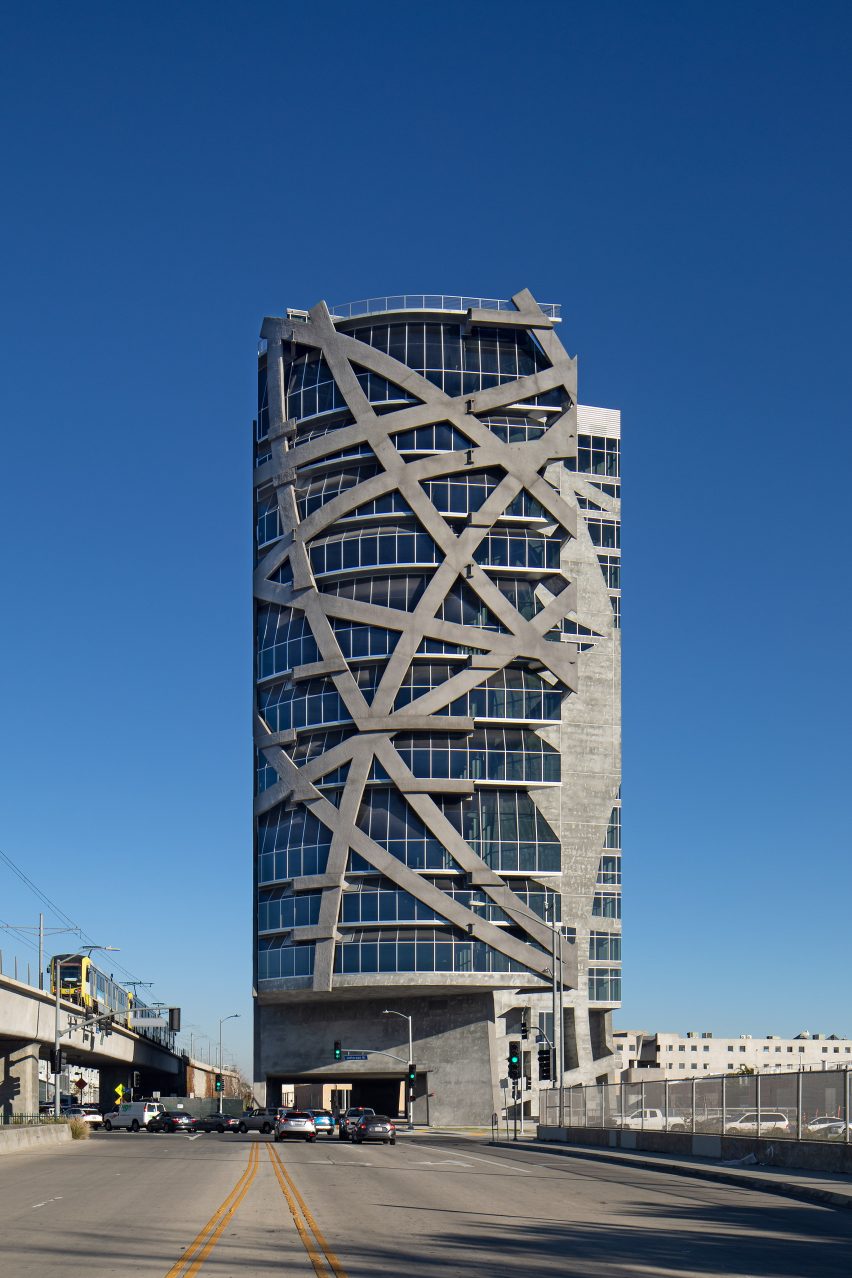
The building is meant to be a creative hub, in line with the other developments in the area. Moss told Dezeen that the tower's planned longevity comes not only from the structural aspects but also from its heterogeneity in style and in the plan.
This includes the sculptural facade as well as its elevations, which include a number of different height configurations from floor to floor.
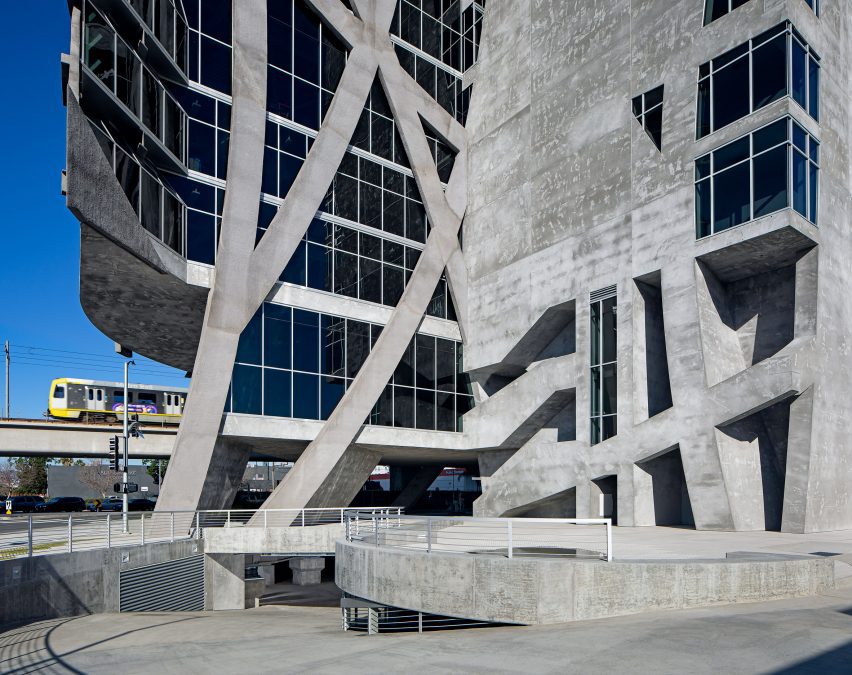
Additionally, the open floor plans gained by the lack of columns in the interior was designed to promote flexibility in the interior design.
Moss believes that conceptual architecture like (W)rapper can "encourage this sort of professional, entrepreneurial open-mindedness".
This comes from an observation that "nuanced" buildings in low-rise areas – as opposed to "homogenized" cities – are more desirable for creative and imaginative work.
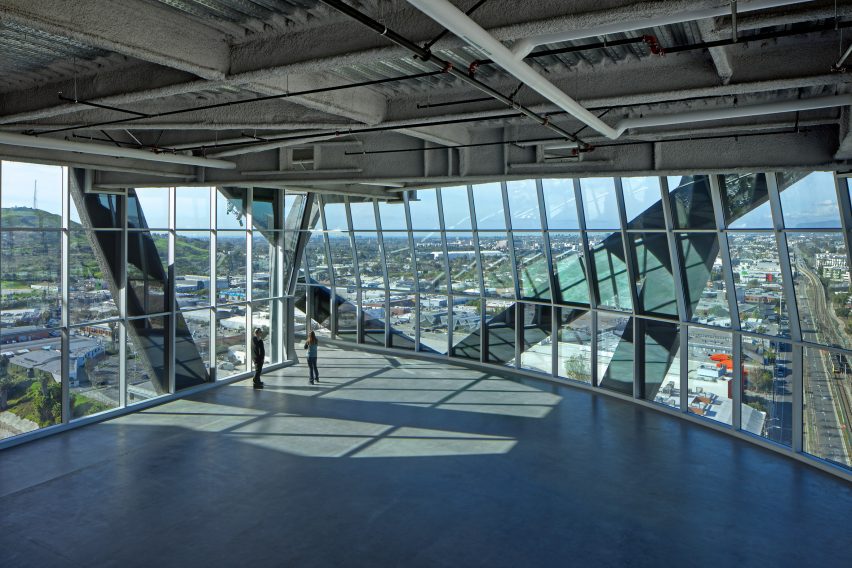
"So there's a spatial variability, both in terms of potential tenancies and just in terms of the conception of the structure," said Moss.
"This is at least a metaphor for the smaller buildings that offer different spaces at different heights."
The building also connects to the adjacent metro line. Occupants can enter the building directly through the metro station egress, passing through the below-grade parking, where the isolators are also visible.
It sits across an aqueduct from the Hayden Tract in Culver City, a post-industrial neighbourhood with a variety of sculptural buildings created by Moss's studio with developers Frederick and Laurie Samitaur Smith since the early 1990s.
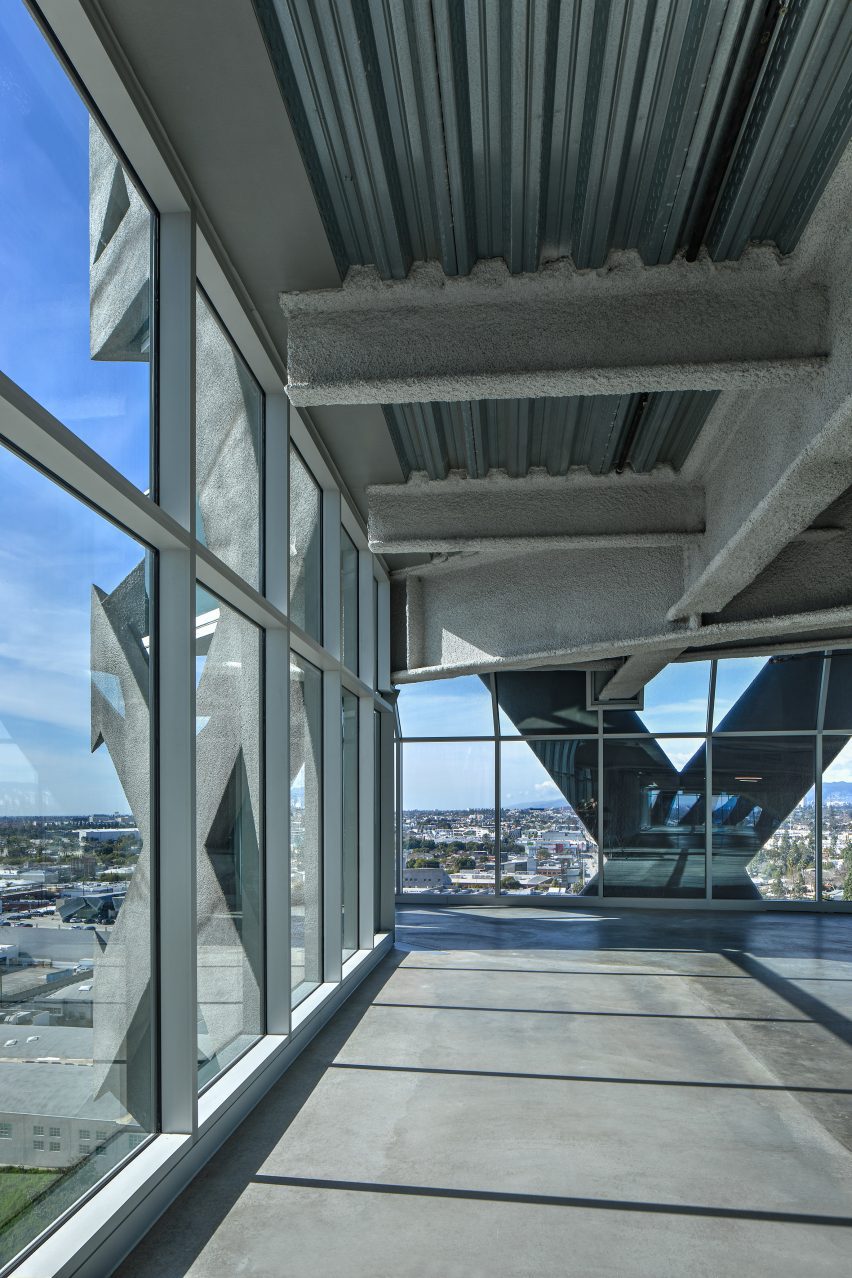
(W)rapper Tower is the first of three towers planned for an area of land in Los Angeles proper, and the architect said that there are plans for a pedestrian bridge between the site and the Hayden tract. The combined project has been dubbed The New City.
The two additional towers on the site have been approved by Los Angeles' city council and the construction dates are to be determined.
Other projects by Moss include a home he designed for himself with a rubber-based coating and unusual floor plan.
The photography is by Tom Bonner.
Project credits:
Architect: Eric Owen Moss Architects
Owner: Laurie Samitaur Smith, Samitaur Constructs
General contractor: Matt Construction
Construction management: Stegeman & Kastner, Inc.
Structural engineer: Arup, Los Angeles
Geotechnical engineer: WSP
MEP engineer (design development): Arup, Los Angeles
Civil engineer: Arup, Los Angeles
Smoke control: Arup, Los Angeles
Landscape architect: Land Images
Commissioning: Green Dinosaur
Shoring engineer: Earth Support Systems, Inc
Surveyor: J.O. Nelson & Associates
Technology: Vantage
Acoustics: Arup, Los Angeles and Antonio Acoustics
Traffic: KOA Corporation
Hardware: Jon Wisem