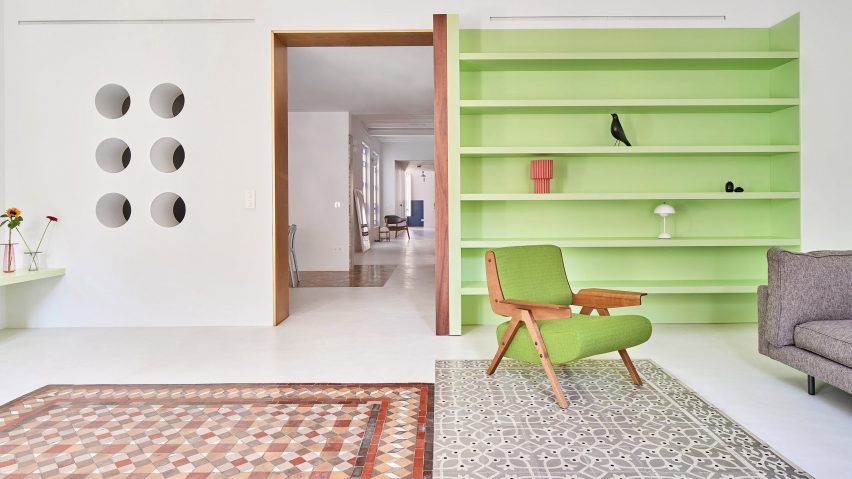
Raúl Sanchez Architects divides Barcelona apartment with 21-metre-long wooden wall
A lengthy walnut-panelled wall runs through the bright white living spaces inside this Barcelona apartment, renovated by local studio Raúl Sanchez Architects.
The Girona Street apartment is set within a 19th-century building in Barcelona's affluent Dreta de l'Eixample neighbourhood and belongs to a design-savvy couple with two young children.
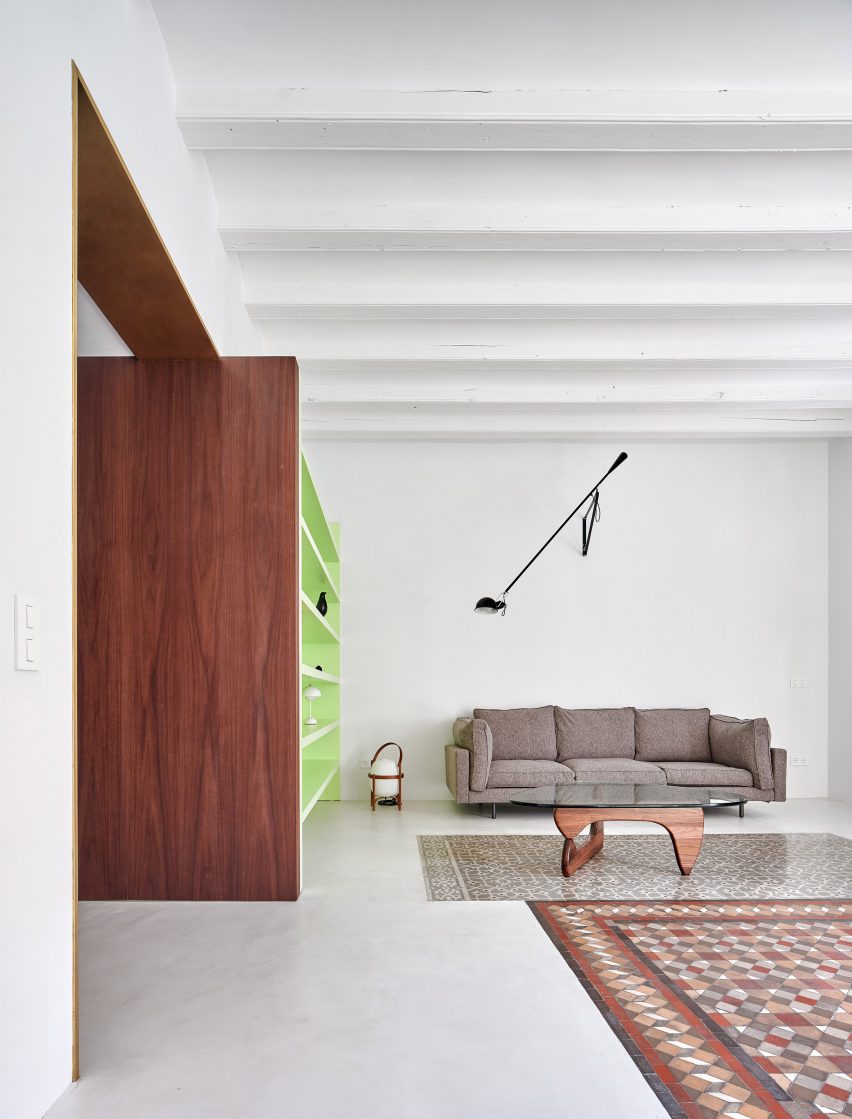
Prior to the renovation, the apartment contained a warren of small, dark living spaces bookended by an indoor patio and a sitting room that overlooks the street.
Raúl Sanchez Architects connected these two rooms with a 21-metre-long wall that stretches from one end of the floor plan to the other. While the majority of surfaces in the apartment were rendered in white micro-cement, the wall is crafted from walnut wood.
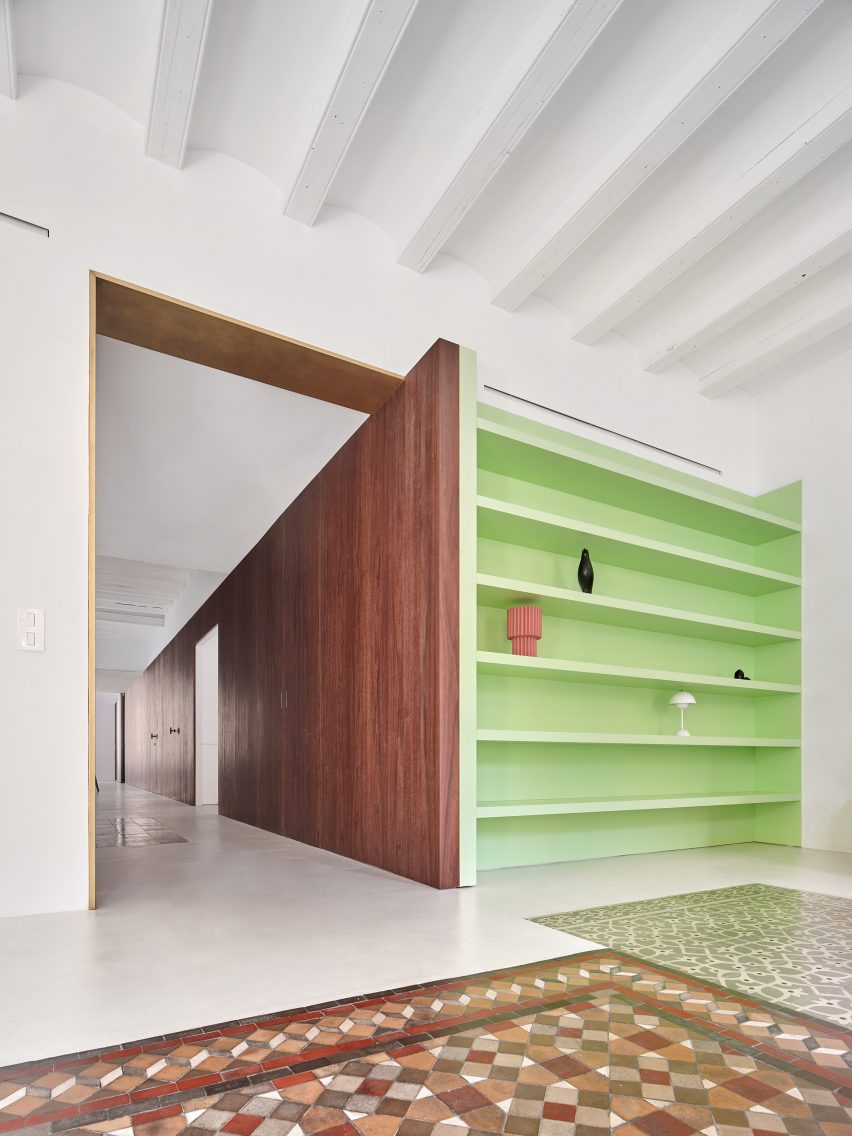
"I thought of a material, which could contrast the whiteness with elegance and warmth while also adding texture and ruggedness," founder Raúl Sanchez told Dezeen.
"We made several samples and trials until we got the right wood and the right porosity of walnut."
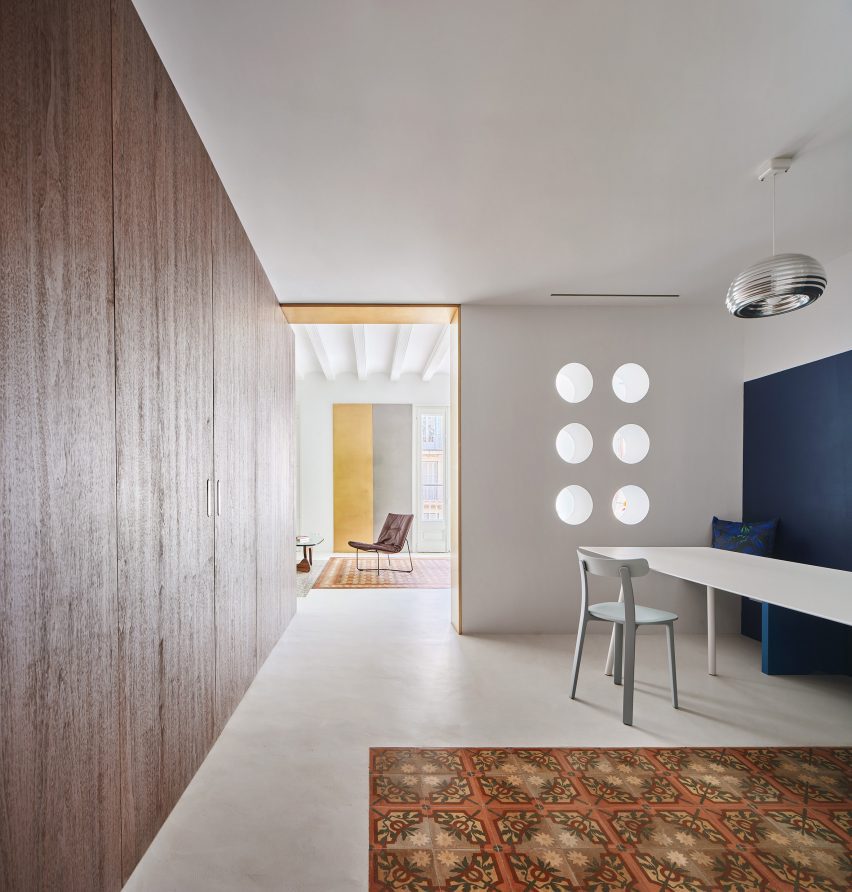
A series of rooms run parallel to the wall, beginning with a dining area.
Here, a section of the rear wall was painted dark blue and fitted with a built-in bench seat, while the floor was inlaid with a square patch of patterned hydraulic tiles.
Further along the hallway, a sitting area was created just in front of a pair of stained glass windows. This is followed by two bedrooms that are partially painted blue to match the dining area.
One of them is fronted by a huge pivoting door that, like the apartment, is split into two sides. One half is clad with stainless steel and the other in brass.
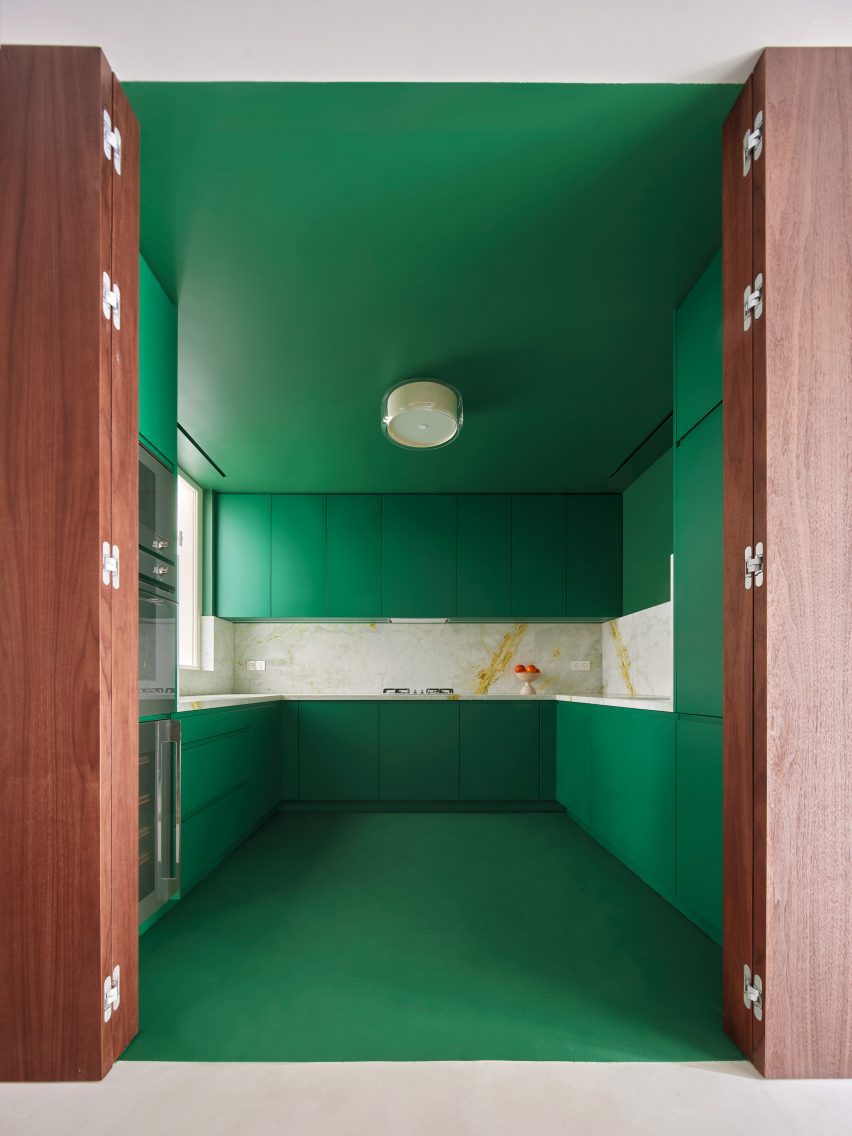
More rooms lie concealed behind the long walnut wall, each accessed via a discrete flush door. This includes a U-shaped kitchen, which was almost entirely painted a sea-green hue.
There's also a storage area, the family bathroom and the principal bedroom, where a floor-to-ceiling cream curtain helps conceal en-suite facilities.
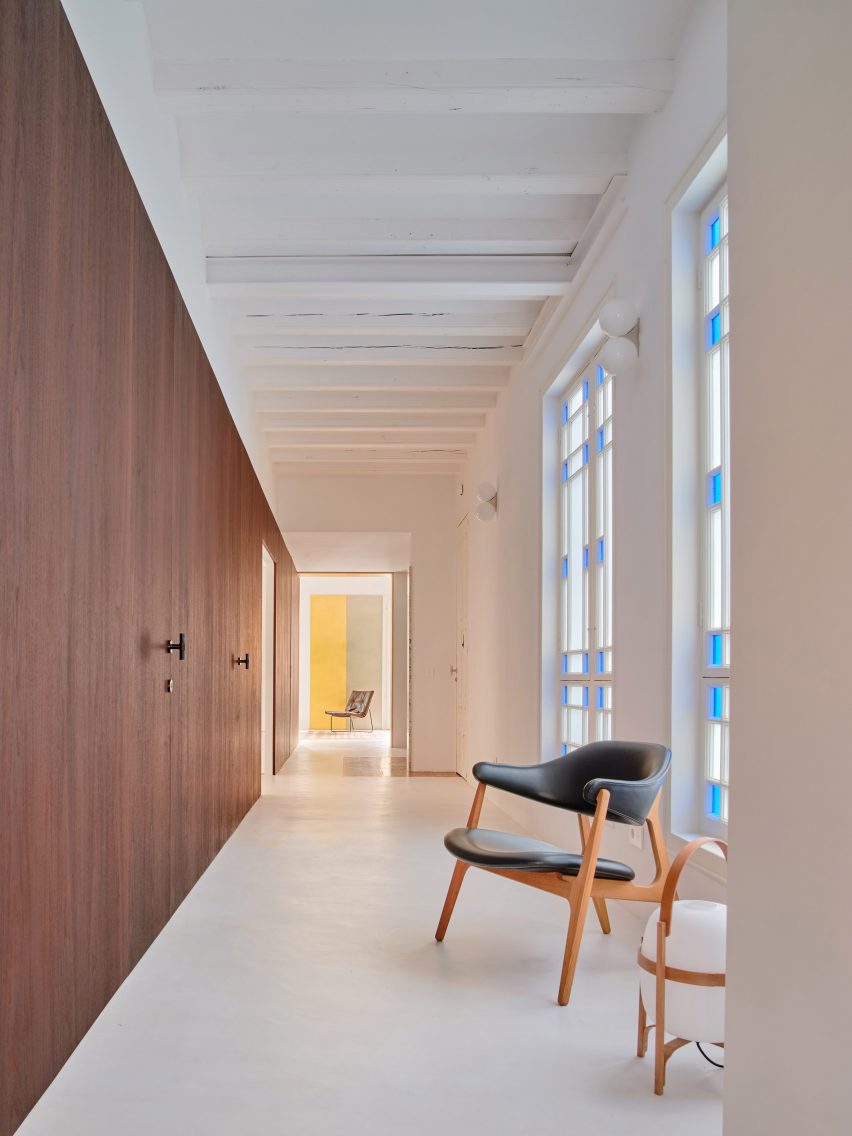
The apartment's indoor patio was freshened up, as was the street-facing sitting area. It now features a mint-green sideboard and bookshelf, as well as a decorative wall panel that mimics the brass-and-steel pivot door.
More hydraulic tiles were also incorporated into the floor, this time in mismatch prints.
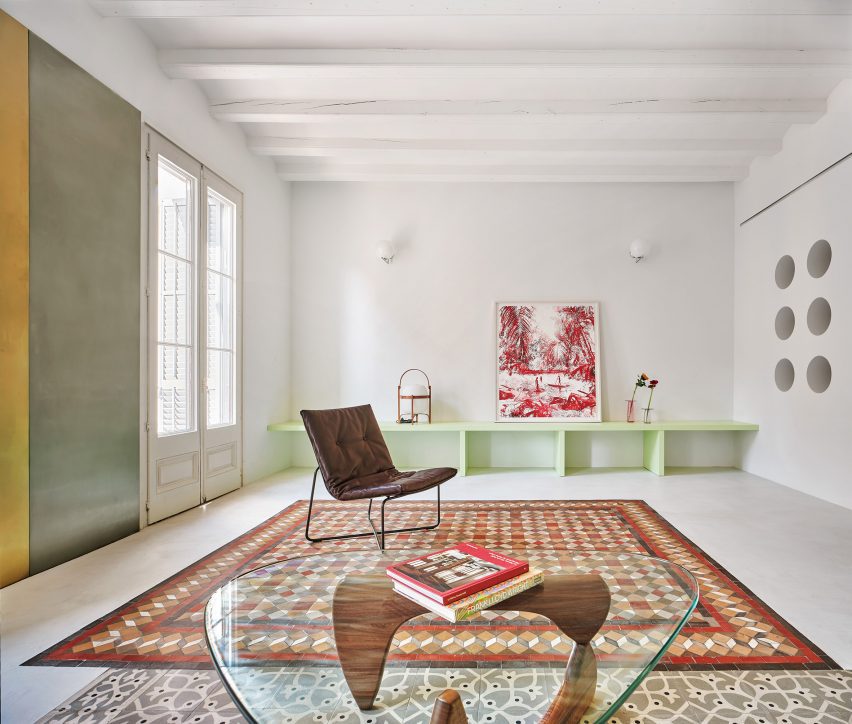
Raúl Sanchez Architects is behind a number of striking homes in Barcelona, aside from the Girona Street apartment.
This includes BSP20 House with its towering spiral staircase and the Tamarit Apartment, which is decked out with clashing materials.
The photography is by José Hevia.
Project credits:
Architecture: Raúl Sanchez Architects
Team: Valentina Barberio, Paolo Burattini, Flavia Thalisa Gütermann, Dimitris Louizos, Albert Montilla
Structure: Diagonal Arquitectura
Enginering: Marés Ingenieros
Textile design: Catalina Montaña