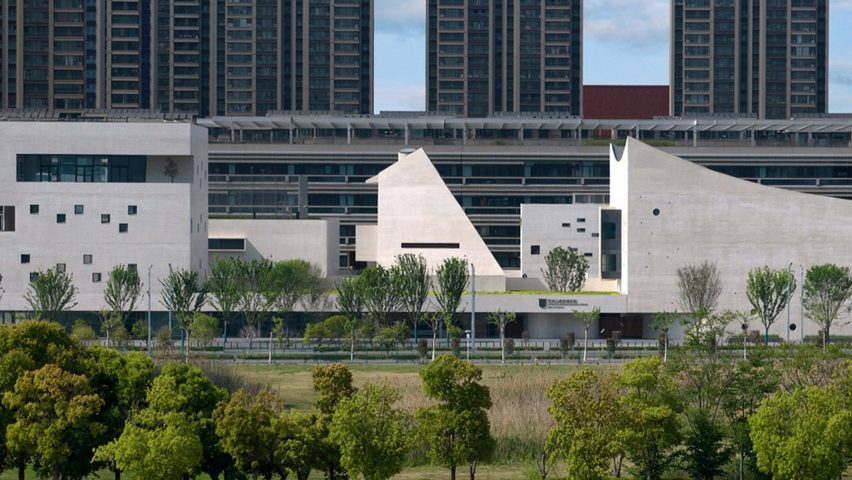
Open Architecture draws on traditional gardens for concrete cultural centre in China
Classical Chinese gardens informed the sweeping white-concrete geometries of Shanfeng Academy, a culture and sports centre in Suzhou by Chinese studio Open Architecture.
Shanfeng Academy combines a theatre, gallery, library and cafe with sports and dance facilities, which serve 2,000 students as well as locals in a newly-created district in the city.
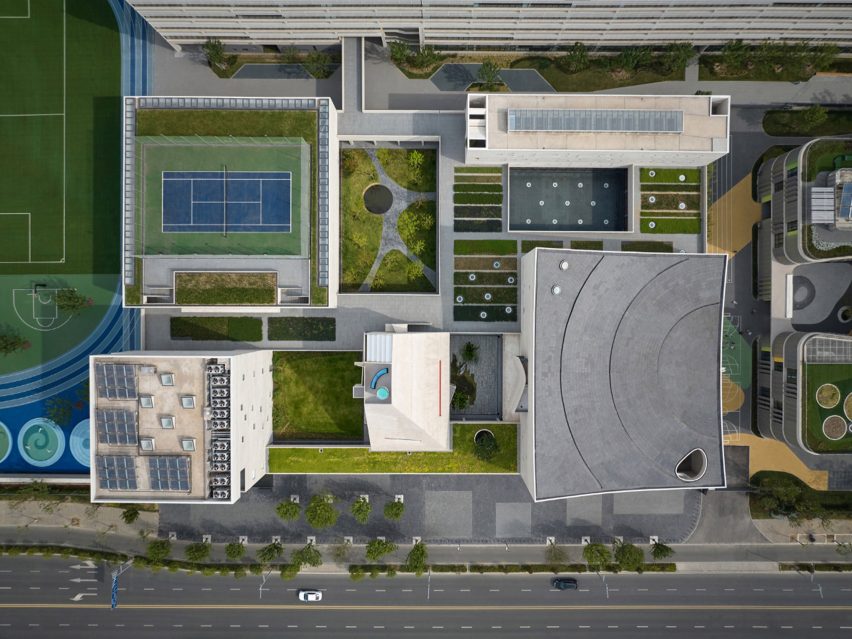
Due to the diverse mix of functions housed in the building, Open Architecture opted to split it into a series of five blocks, which are separated by gardens themed on the four seasons.
Each block has been given its own "unique personality", with the five coming together to create a dynamic roofline of curved, angular and rectilinear forms.
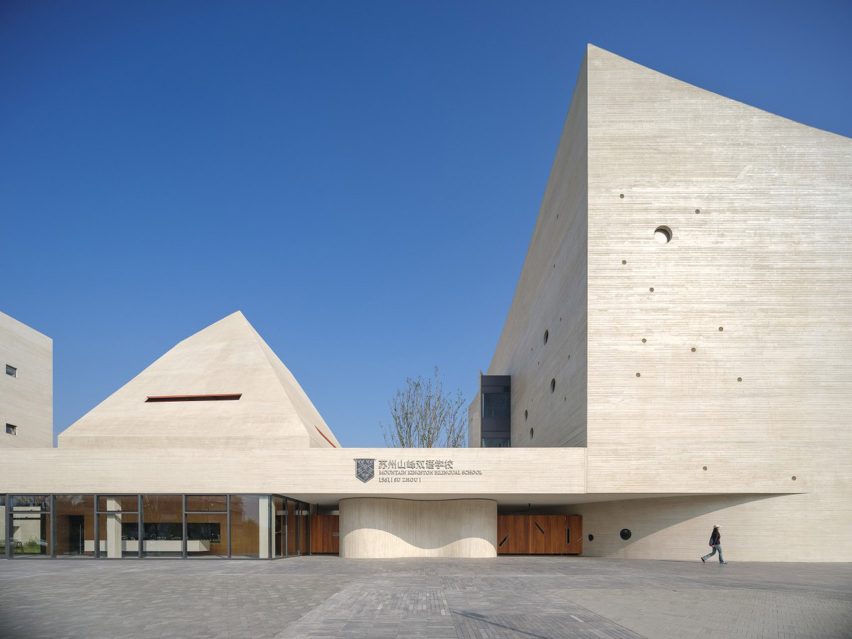
Connected by elevated walkways, the sweeping forms of the blocks are modelled on the nearby Classical Gardens of Suzhou, which are a series of traditional Chinese gardens on the UNESCO World Heritage List.
"By breaking down and pulling apart, voids are created in the form of four gardens," explained Open Architecture.
"Between the gardens and the solid voids are the semi-outdoor walkways, where the colonnades and their moving shadows define another kind of void."
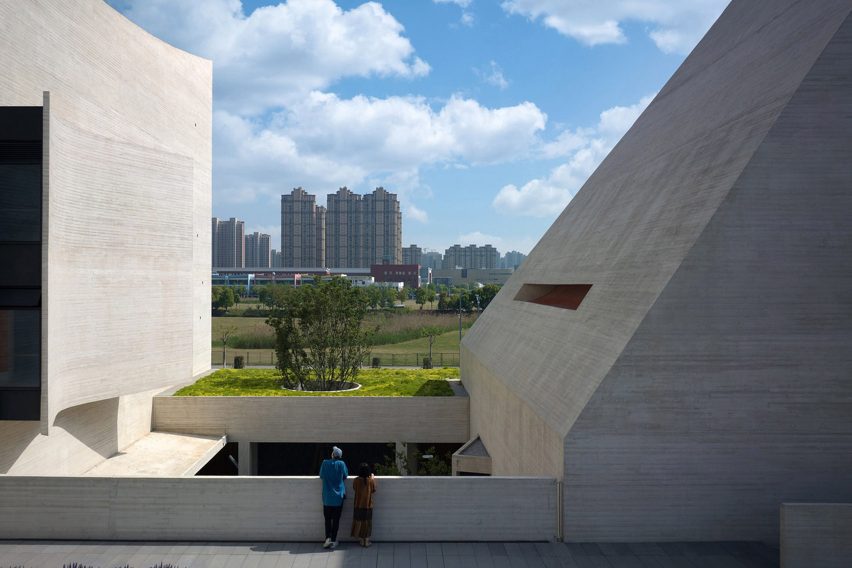
The largest volume sits at the site's eastern end of Shanfeng Academy and contains the Grand Theatre, which is topped by a curved roof and opens onto the bamboo Spring Garden.
On the opposite side of the Spring Garden is the triangular form of The Forum, which contains a black box theatre and a "chapel-like" meeting space illuminated by skylights.
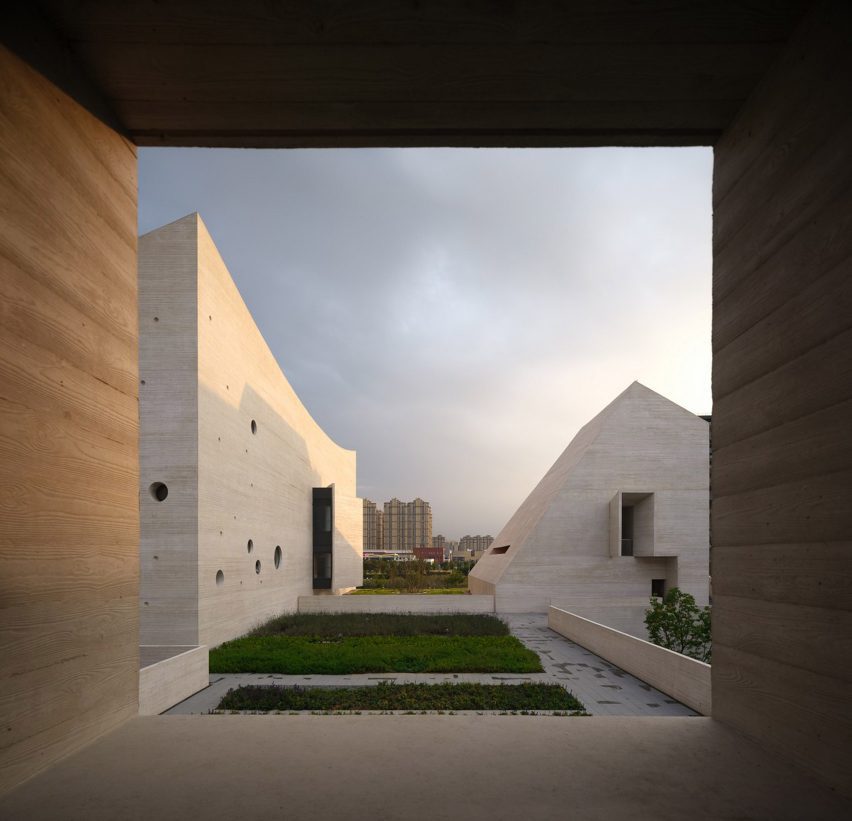
To the west, the Energy Cube contains fitness rooms and dance studios that overlook the Winter Garden from balconies cut into its cuboid form.
Meanwhile, the gymnasium block to the north features a glazed section at its base and a sports court on its roof. It looks across the Autumn Garden and towards the library, which is organised around a pool of water in the Summer Garden.
Each block at Shanfeng Academy is united by a finish of board-marked white concrete, punctured by irregular square and circular openings that create layers of views through the site.
Visitors are able to move across the site via the elevated walkways, routes at ground level framed by thin colonnades, or on the paved upper level that features areas of planting.
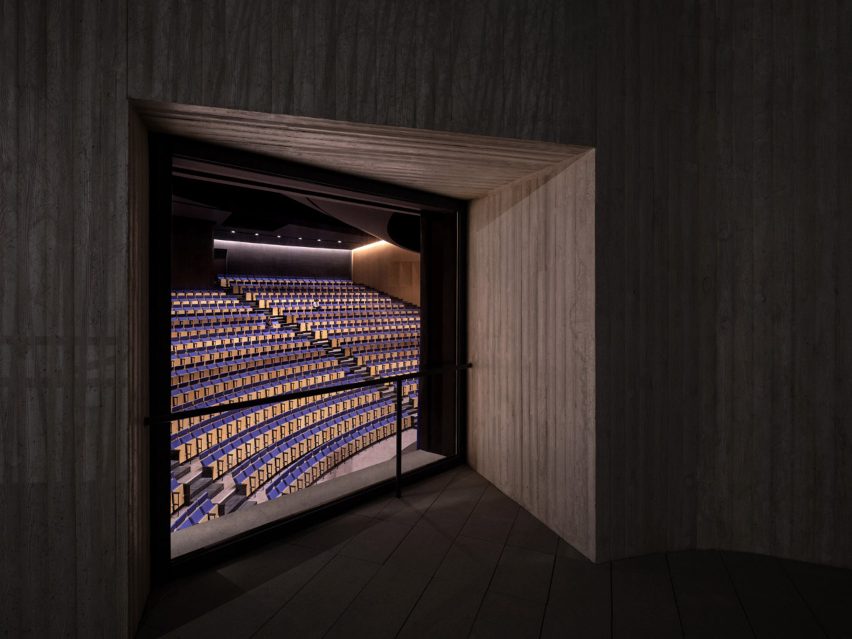
"Board-formed white concrete is adopted for the building envelope, both to pay tribute to the white-walled, grey-roofed traditional architecture of the Suzhou area and to resolve the problem of traditional white plaster needing constant maintenance," said Open Architecture.
"Moving through the building, the architecture changes, with layer upon layer of foreground, middle ground and background," it continued. "Multiple threads of time and space coexist and continue to unfold, forming a rich spatial experience full of sensory details."
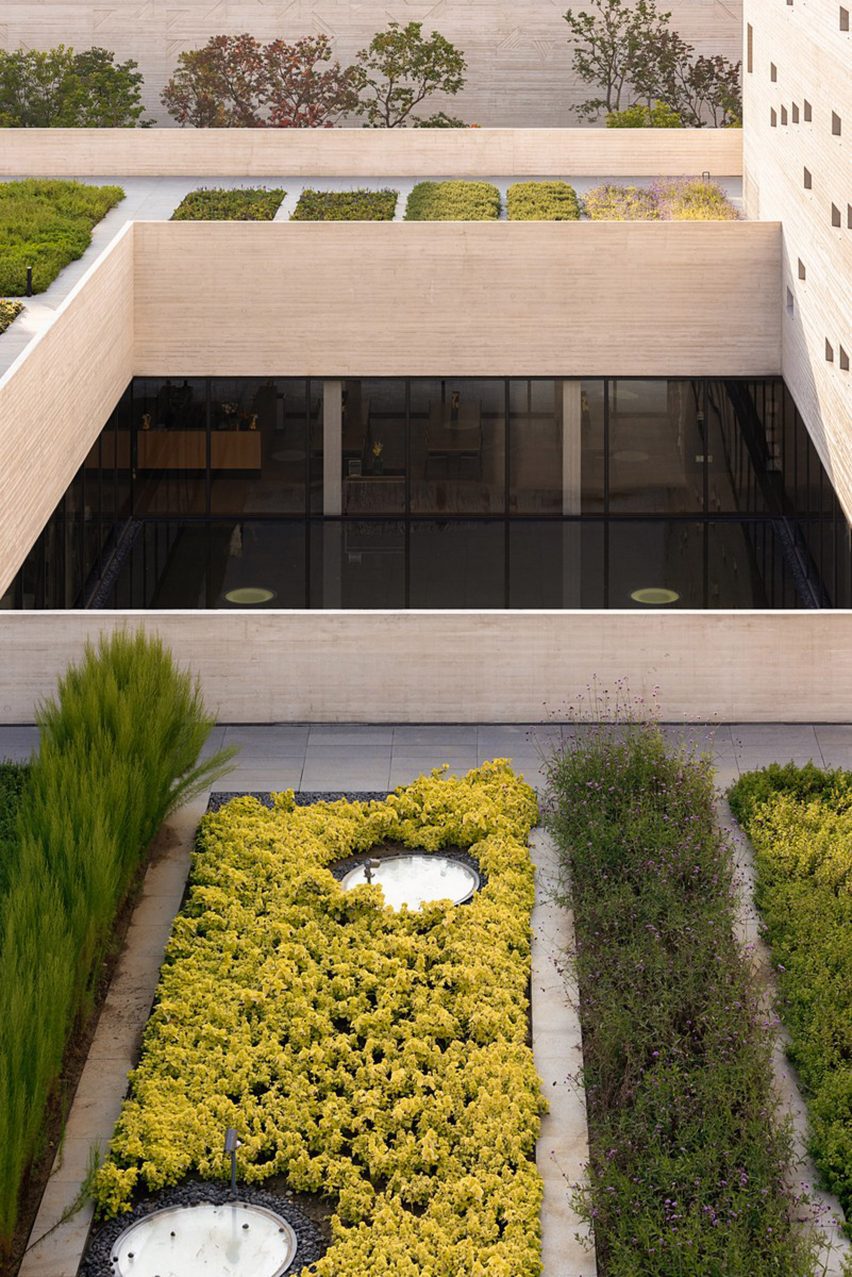
Open Architecture was founded in 2003 in New York City by Li Hu and Huang Wenjing and opened its Beijing office in 2008.
Alongside Shanfeng Academy, the studio has designed other cultural projects including the amorphous Yichang Grand Theatre and a rock-like concert hall in a valley outside Beijing.
The photography is by Jonathan Leijonhufvud unless stated otherwise.