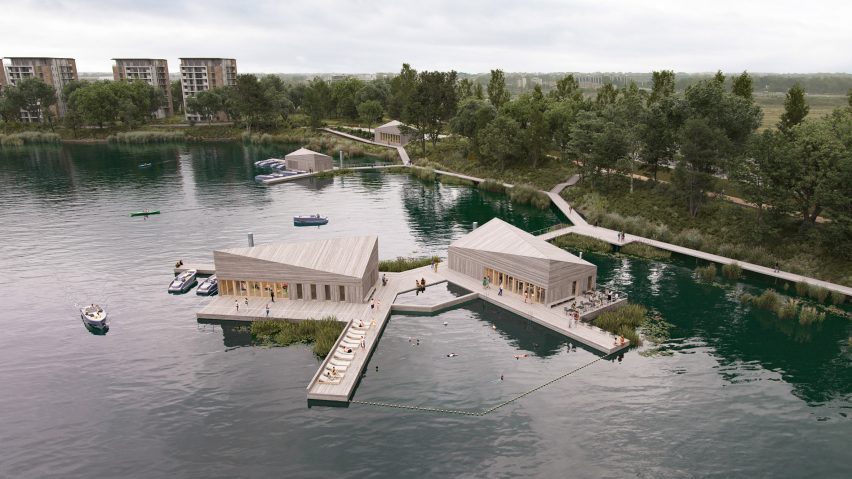
MAST set to transform abandoned Milanese sand quarry into floating park
Copenhagen-based architecture studio MAST has unveiled plans to create a park with floating buildings and islands called Centroparco in an abandoned sand quarry on the outskirts of Milan.
Located at the centre of the Segrate district on the outskirts of Milan, the aim of the project is to bring together several neighbourhoods that were previously disconnected while serving as a natural retreat for the city's residents.
"The quarry is surrounded by disparate neighbourhoods with very different socioeconomic backgrounds which are currently very poorly connected," explained founding partner of MAST Marshall Blecher.
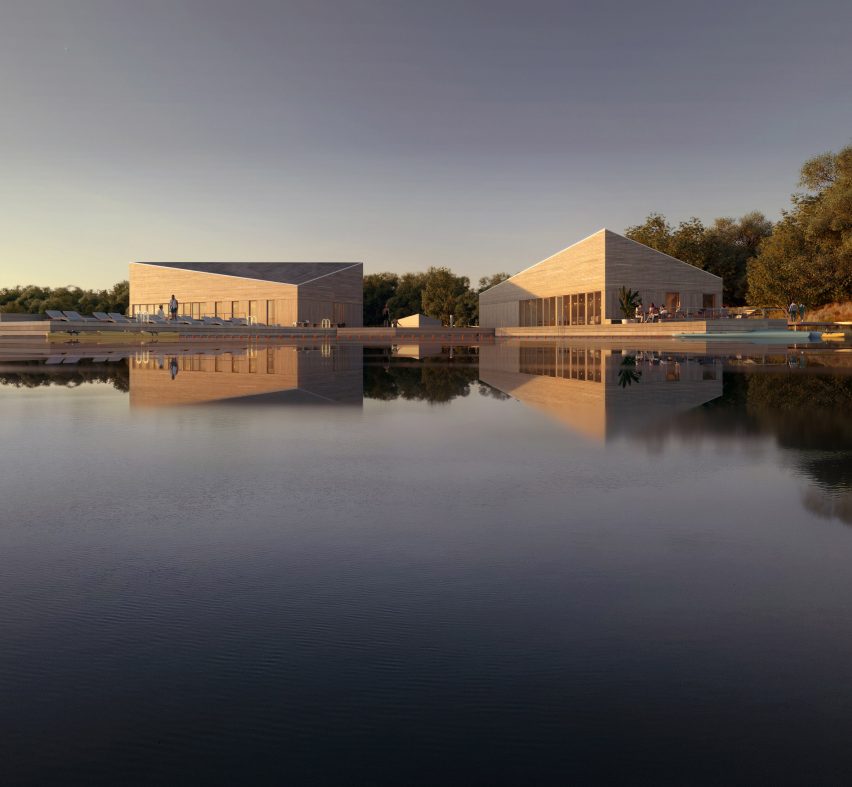
The park aims to weave these neighbourhoods together, creating pedestrian and bicycle links and will include a spa, restaurant and boat rentals.
The site's previous sand quarry has left behind a 60-metre-deep lake with fluctuating water levels influenced by rainfall and groundwater. Steep and narrow sections surround the lake, overgrown with invasive plants and remnants of machinery.
To establish a strong connection to the water and overcome the challenges of building on unstable sandy edges, the park's buildings will be designed to float.
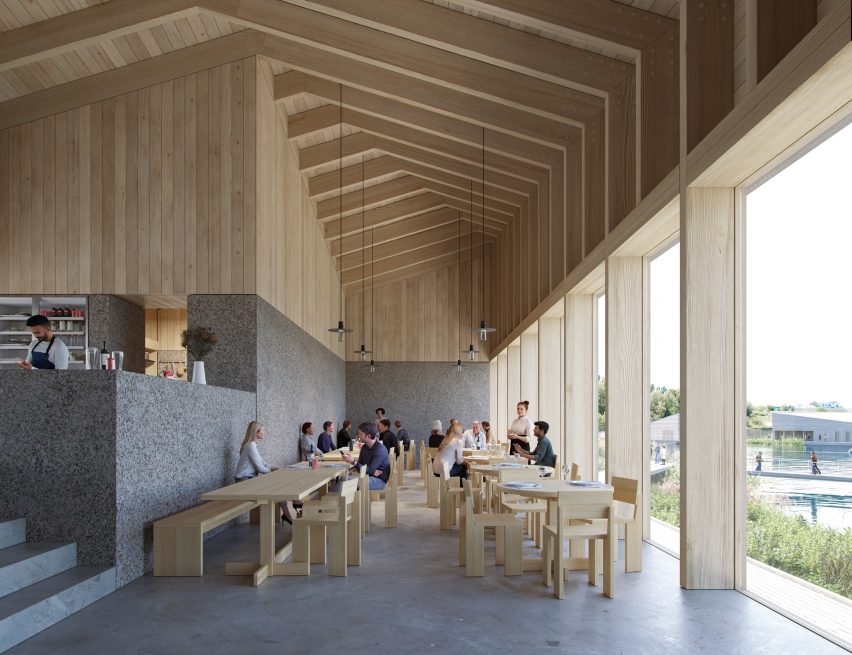
This approach allows for flexibility as the water levels change and streamlines construction by prefabricating the buildings off-site before transportation to the location.
"A key criteria for the project was to minimise the impact on the surrounding environment," said Blecher.
"Walkways will weave between existing trees, which are going to be retained and the buildings, which present as small nodes along the walkway, will be constructed off-site to minimise the impact."
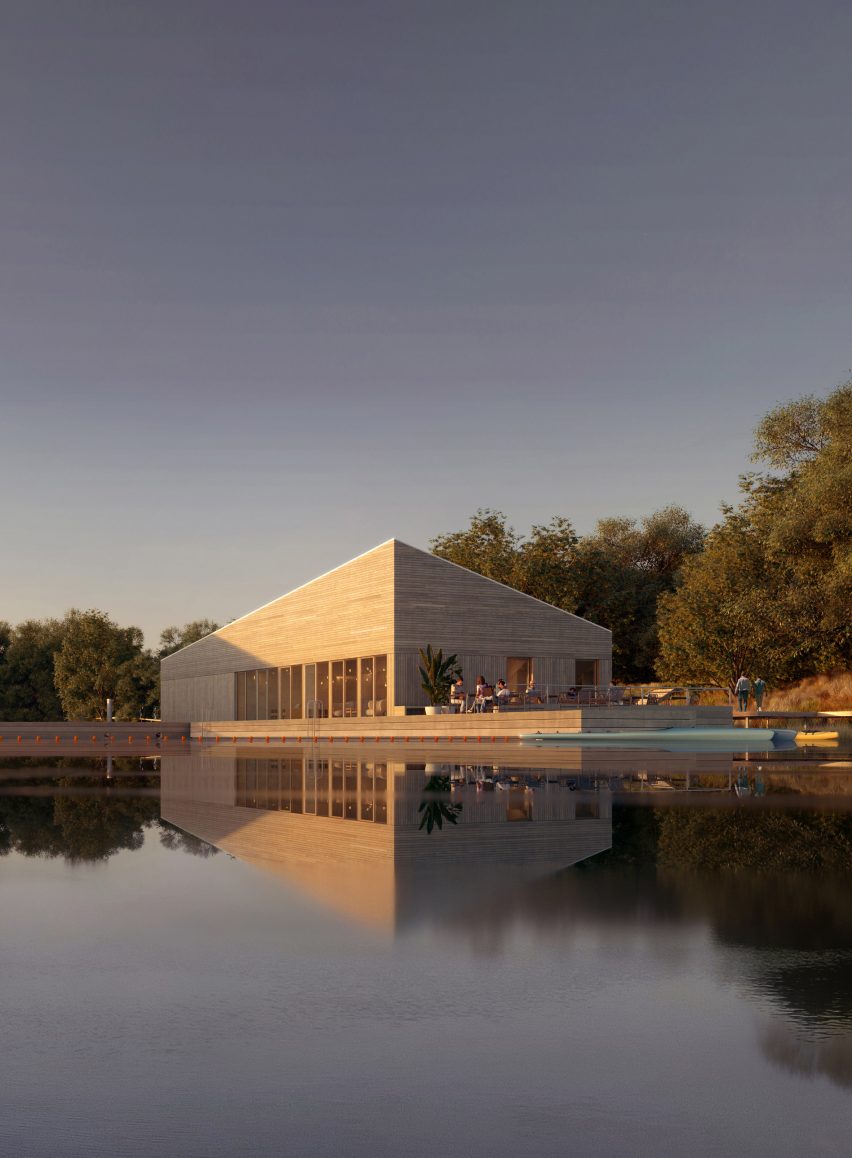
Throughout the design natural materials will be used "wherever possible", while the buildings will be "clad with untreated wood that will patinate over time to blend into the surroundings.
Floating reedbeds will encircle the buildings and walkway, creating a green border along the lake. These walkways will meander through the reedbeds, offering ideal vantage points for observing the wildlife they attract.
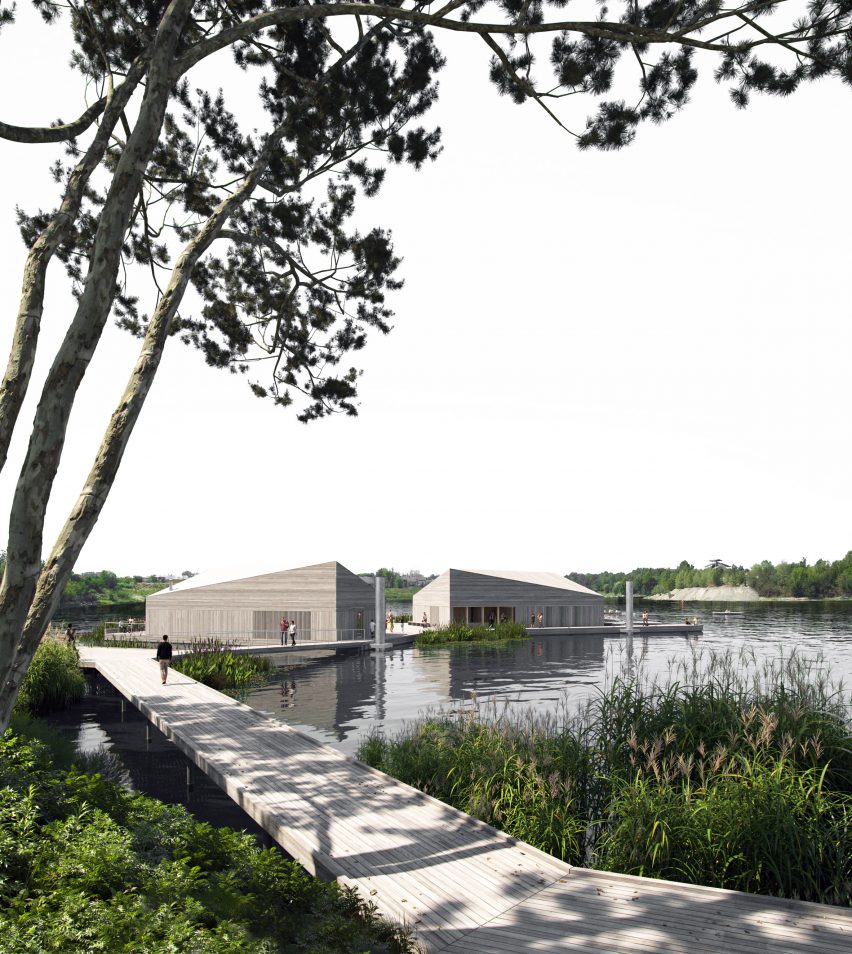
The park will also feature a cluster of floating islands.
The largest of the trio of islands will include a protected swimming area with a wooden walkway that wraps around the island to create a raised amphitheatre space.
"The islands will float at the centre of the lake and will be accessible by electric rental boats available at points around the perimeter," explained Blecher.
"The largest island consists of a protected central space surrounded by three raised walkways," he continued. "These create a sloped amphitheatre-like space of approximately 350-square-metres which will be large enough for performances and events."
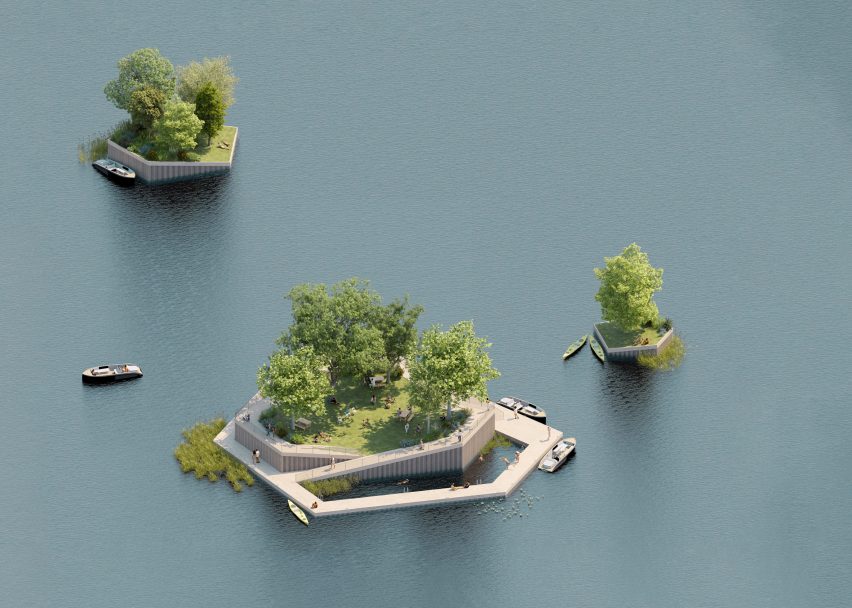
Other examples of public parks and spaces include Exchange Square, a public square above the tracks of Liverpool Street Station by DSDHA, a Victorian viaduct repurposed as a public park by Twelve Architects and Manchester's first city centre park by Studio Egret West.