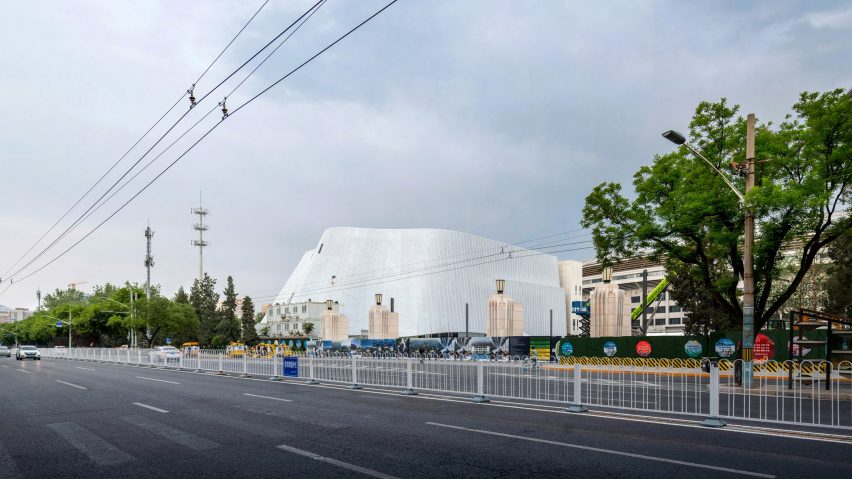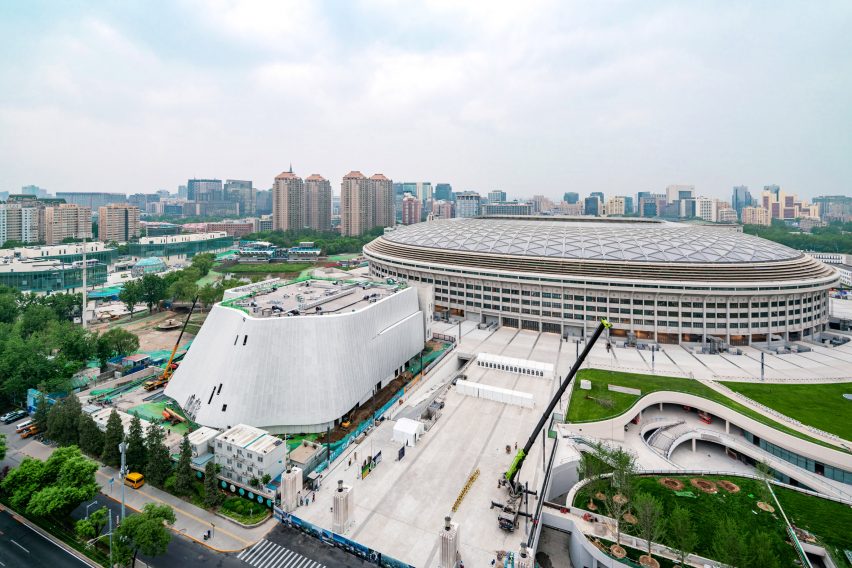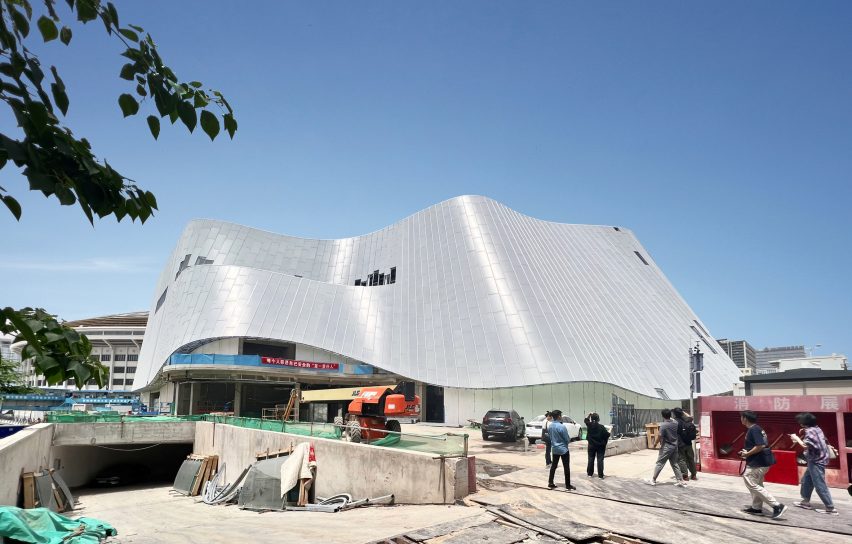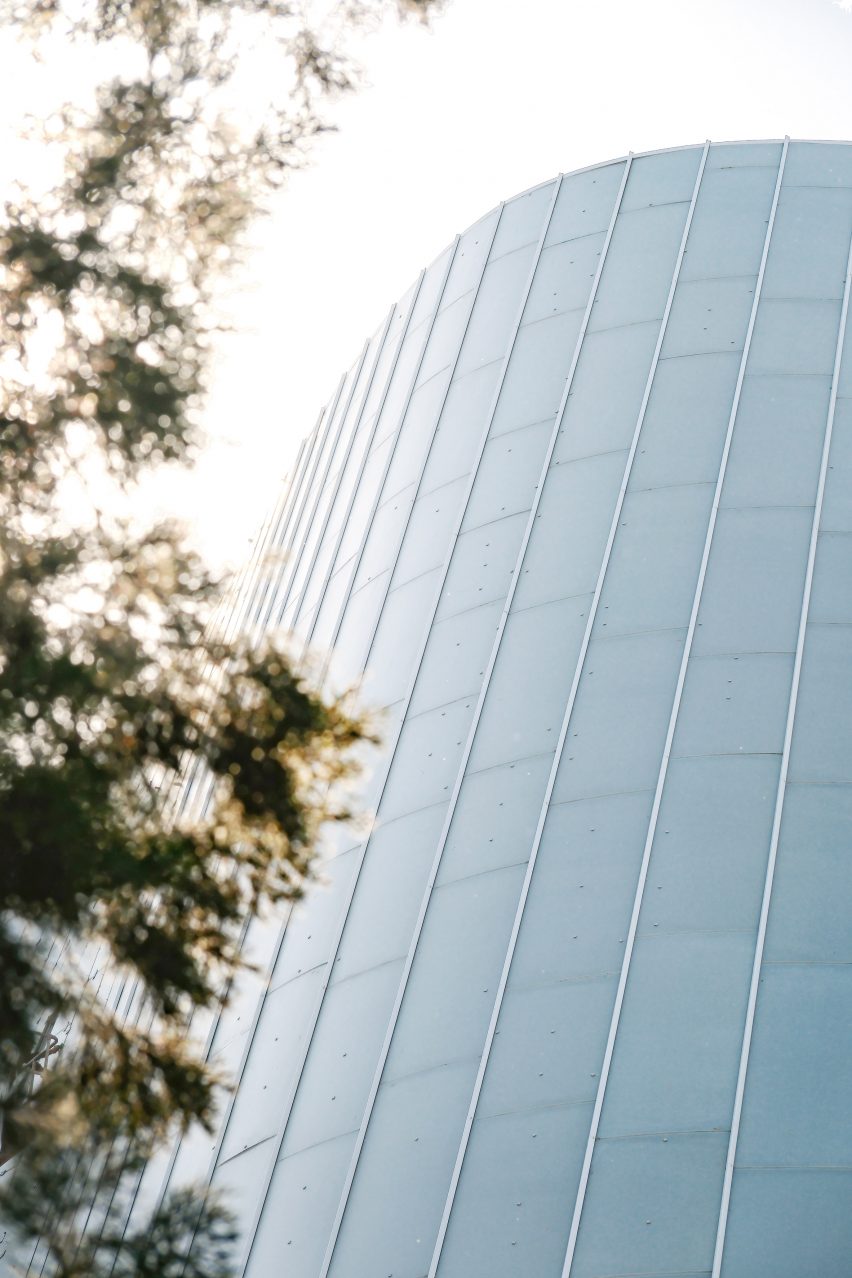
MAD wraps China Philharmonic Concert Hall in translucent facade
The translucent, wavy facade of China Philharmonic Concert Hall by MAD is revealed in these construction photos, which capture the building nearing completion in Beijing.
Located next to the Workers Stadium, China Philharmonic Concert Hall will become the first permanent residence for the country's philharmonic orchestra.
The two-storey, 11,600-square-metre building will house both a main concert hall and rehearsal spaces for the musicians.

Designed as a "tranquil space", it features an undulating, translucent facade that MAD described as "reminiscent of a piece of jade".
Its white curtain wall diffuses daylight into the building, which will have a lobby with a grand spiral staircase at its centre.
Glazing was used to make the building appear "white and pure" and will be lit from within to create a light-box effect at night.

"The lighting devices are installed parallel to one another on the main steel structure and longitudinal structure to illuminate the translucent membrane surface from behind and softly brighten the facade through secondary reflection," the studio explained.
The lighting will be gradually reduced from the building's east side to create an ethereal lighting effect when seen from far away.
Inside, the grand concert hall will have a "vineyard-style" arrangement with serried rows and floating terraces to accommodate 1,600 people.
China Philharmonic Concert Hall will also have a 350-seat rehearsal hall for the musicians.
To enhance the acoustics, the concert hall will have curved wooden walls. A ceiling informed by lotus flowers will hold white sound reflection panels that can be angled and adjusted to help the sound reflect across the space.

The concert hall will also house an 88-pipe organ designed by specialist Casavant with different heights and mouth positions to resemble a "field of bamboo".
"The China Philharmonic Concert Hall will become a pure and sacred oasis in the middle of the city, providing a state-of-the-art performance venue that fosters cultural exchange and stands as China’s new locus for classical music," MAD said.
The building is expected to be completed in 2024. MAD also recently unveiled designs for a South American building that will resemble "twisting vines" and decorated an abandoned building with an installation made from fishing nets.
The photography is by CreatAR, Zhengdong Li and Xu Chen
Project credits:
Principal partners in charge: Ma Yansong, Dang Qun, Yosuke Hayano
Associate partners in charge: Liu Huiying, Kin Li
Design team: Zheng Chengwen, Wang Qi, Fu Xiaoyi, He Xiaokang, Xiao Ying, Zeng Hao, Wang Shuobin, Wang Yiming, Hu Jinchang, Jacob Hu, Brecht van Acker, Wang Deyuan, Dora Lam, Ben Yuqiang, Zhang Long, Deng Wei, Connor Hymes, Chen Yien, Shen Chen, Yan Ran
Client: China Philharmonic Orchestra
Executive architect: Radio, Film & TV Design and Research Institute, Beijing Homedale Institute of Urban Planning & Architectural Design
Structural engineer: CCDI Group
Facade consultant: RFR Shanghai
Interior design: Beijing Honggao Architectural Decoration and Construction Design Co., Ltd.
Lighting consultant: SIGN Lighting
Landscape architect: Palm Design Co., Ltd.
Signage design: Zheng Bang Creative (Beijing) Brand Technology Company Limited