AI-generated engravings feature in Dragon Flat by Tsuruta Architects
UK-studio Tsuruta Architects has combined artificial intelligence with CNC cutting in a revamp of a home in London's Notting Hill.
Dragon Flat features engraved wall panels and joinery incorporating AI-generated images, including a map of the River Thames and a graphic floral motif.
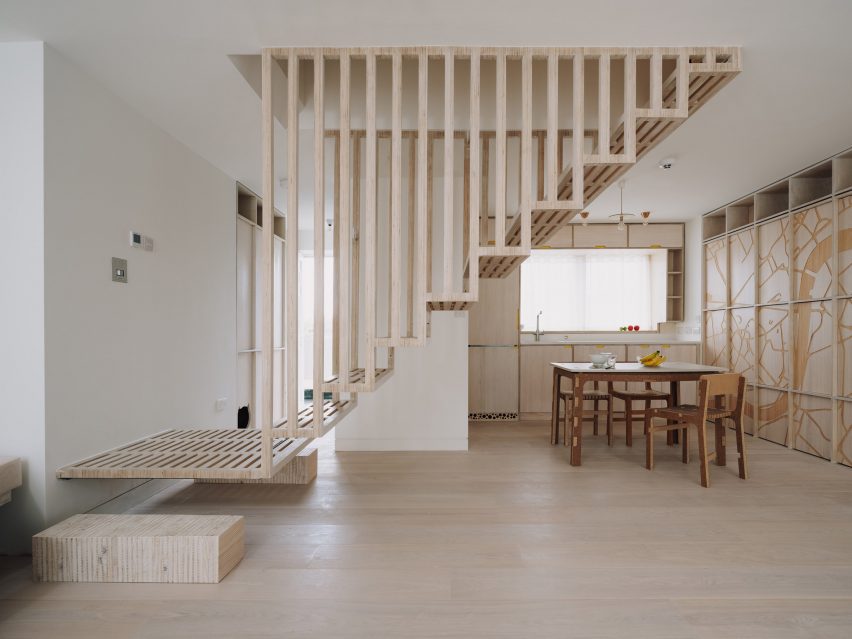
A CNC router – a computer-controlled cutting machine – allowed these designs to be directly transferred onto wooden boards, which have been used for surfaces within the interior.
Taro Tsuruta, founder of Tsuruta Architects, said that he decided to experiment with AI because there wasn't room in the budget to collaborate with a graphic designer.
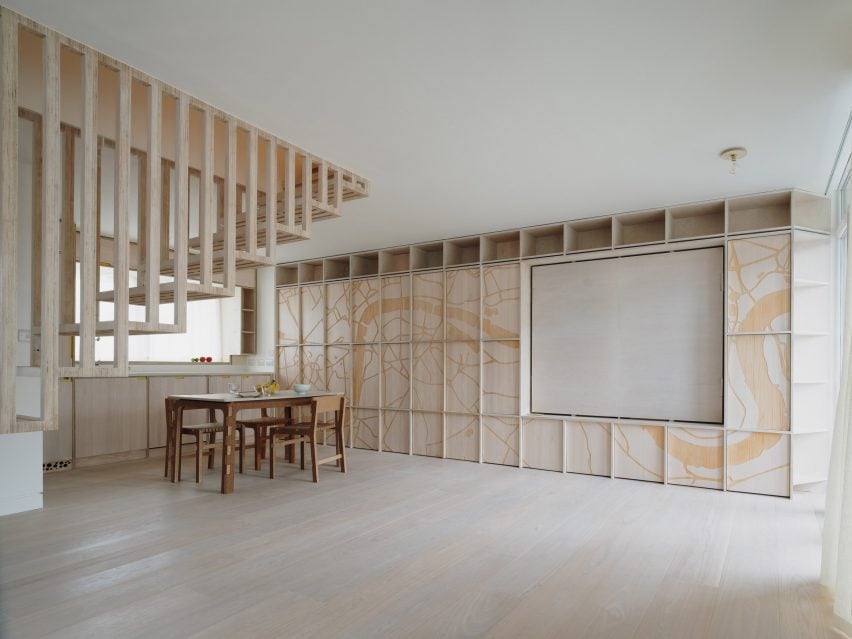
Using DALL-E 2, an AI program that transforms text instructions into high-quality images, he was able to create bespoke designs for the kitchen and bedroom space.
"I typed a series of prompts and ran a series of variations, then came up with an unexpected yet expected result," he told Dezeen. "It was like sculpting a form with a keyboard."
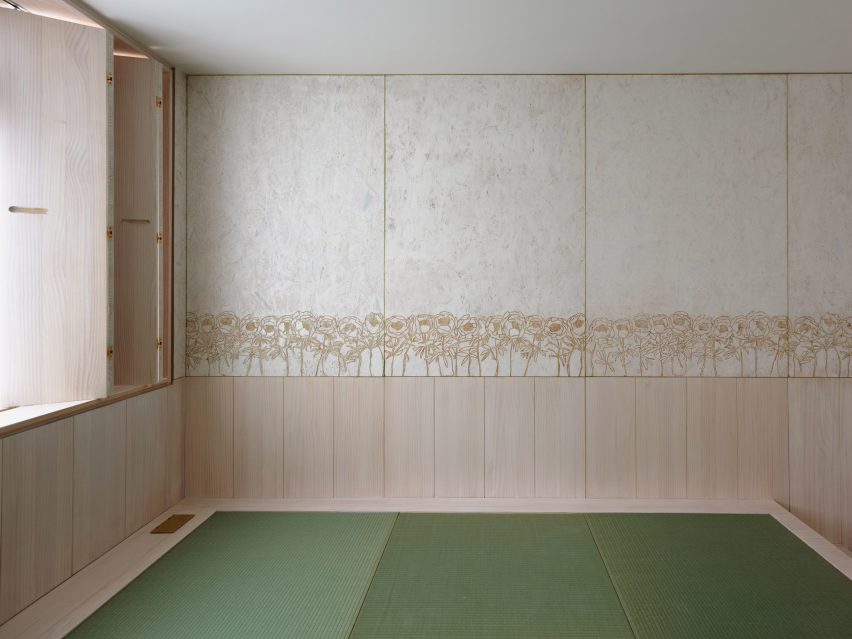
Tsuruta's clients for Dragon Flat were a young Asian couple who moved to London five years ago. The property they bought was a two-level maisonette in a 1950s council block.
The renovation sees the home subtly reconfigured.
The lower level is opened up, allowing the kitchen to become part of the living space, while the upper level has been adapted to create more storage.
This revamped upper level includes a walk-in wardrobe and a tatami room – a typical space in traditional Japanese homes – as well as a main bedroom.
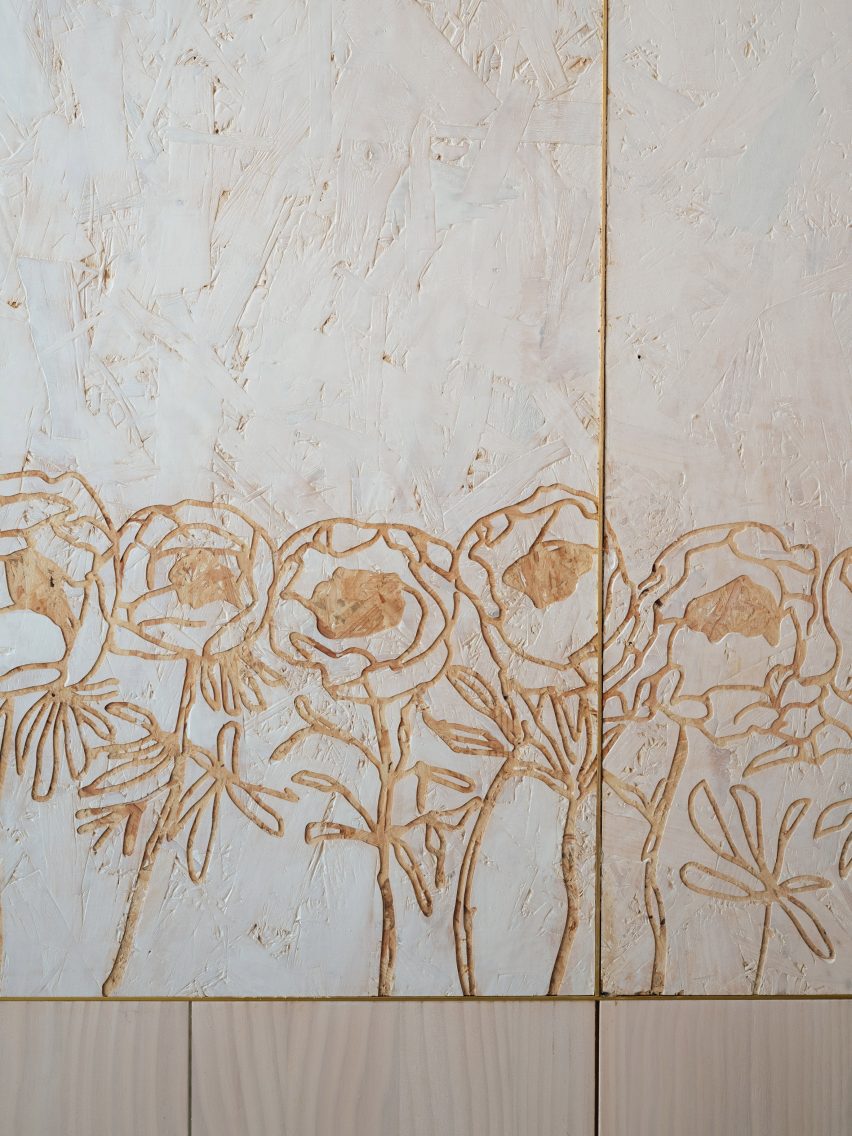
The River Thames image features in the new living and dining room. Engraved plywood panels front a grid of cupboards, creating an entire wall of storage.
The floral pattern, designed to resemble "an army of peonies", can be found in the tatami room.
Images of these flowers are etched into white-washed oriented strand board (OSB), which forms wall panels. This creates a colour contrast that allows the design to stand out.
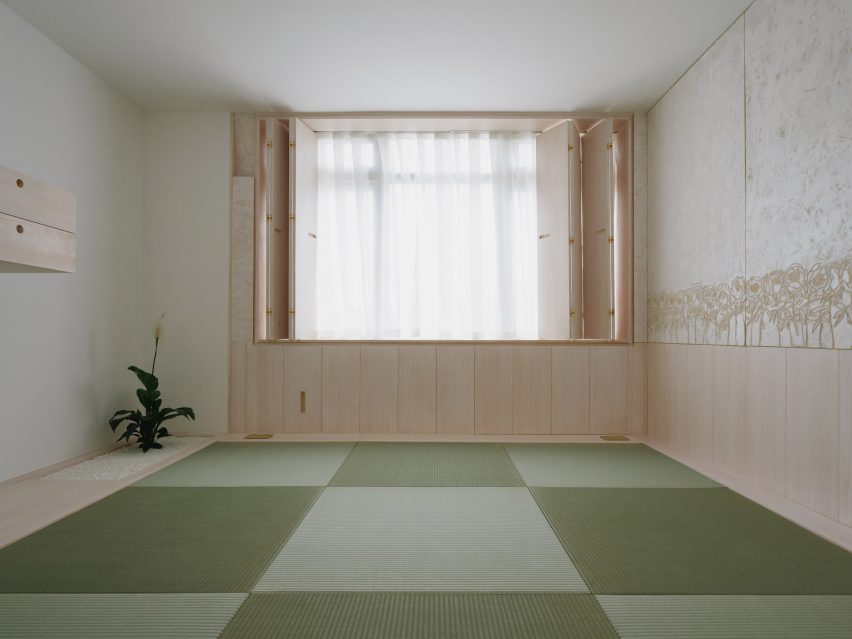
"We did quite a few sample tests, changing the needle size of the CNC router to get it right," said Tsuruta.
The aim here, he explained, was to create a design that playfully references Arts and Crafts, a movement that embraced floral imagery but rejected the technological advances of its time.
"Arts and Craft was very labour-intensive," said the architect. "Our process is the opposite, but we share a common goal of enriching the lives of occupants."
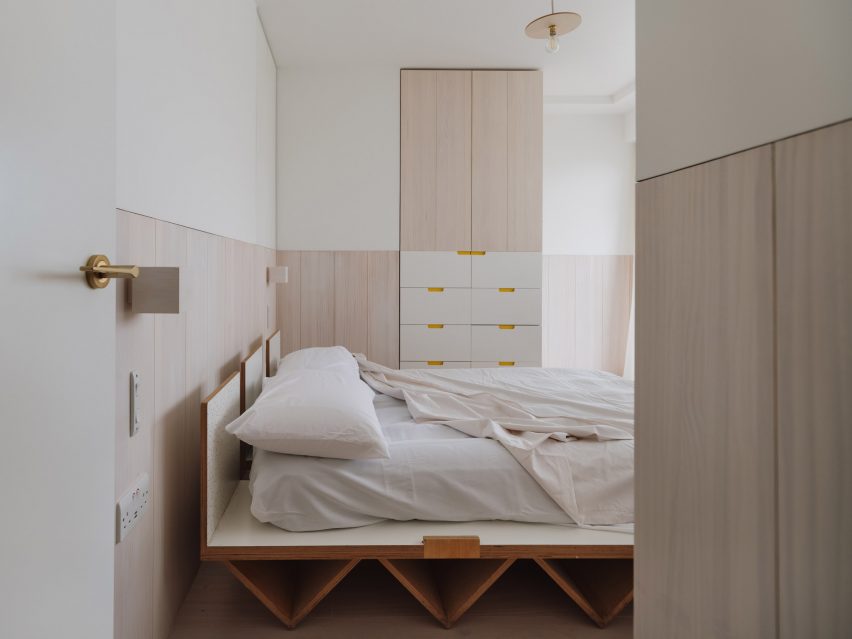
CNC cutting has played a pivotal role in many of Tsuruta's projects. Examples include The Queen of Catford, a group of five flats filled with cat faces, and Marie's Wardrobe, a home with a highly intricate custom staircase.
Dragon Flat is his first completed project to incorporate AI, a process he said provides infinite options but requires human input in order to achieve a successful result.
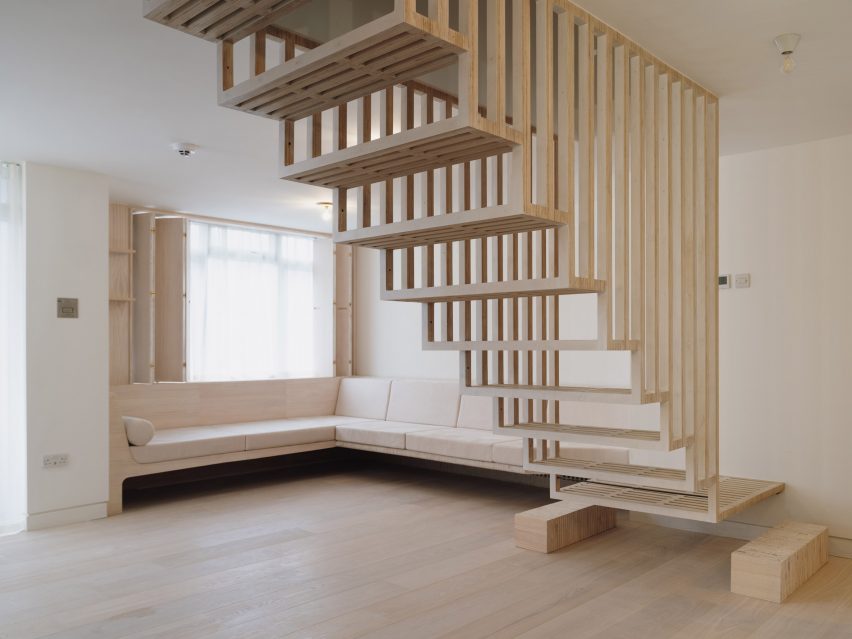
"This process is pretty much the same as with any tool," he said. "At the end of the day, we were the ones to select and move on to the next variation or stop there."
The interior also features other playful details, including a floating timber staircase. Built in the same position as the original stairwell, this perforated volume allows more light to filter between spaces.
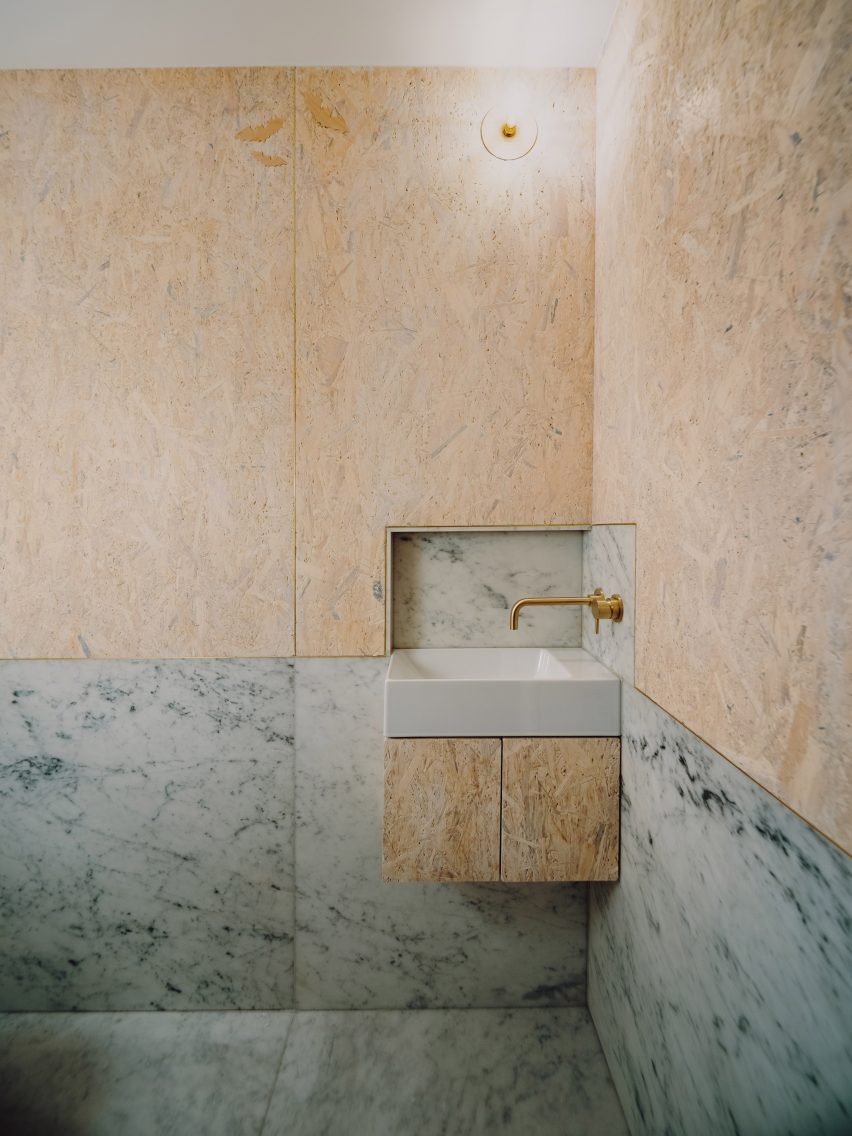
The bathroom combines marble with OSB, creating an intentional contrast between luxury and low-cost materials, and also includes some small motifs showing bats.
"The symbolic meaning of peonies, dragons and bats, together with the Thames River, is ambiguous," added Tsuruta.
"We want people to keep thinking and talking about them, but overall they are believed to bring prosperity and a happy life."
The photography is by Tim Croker.