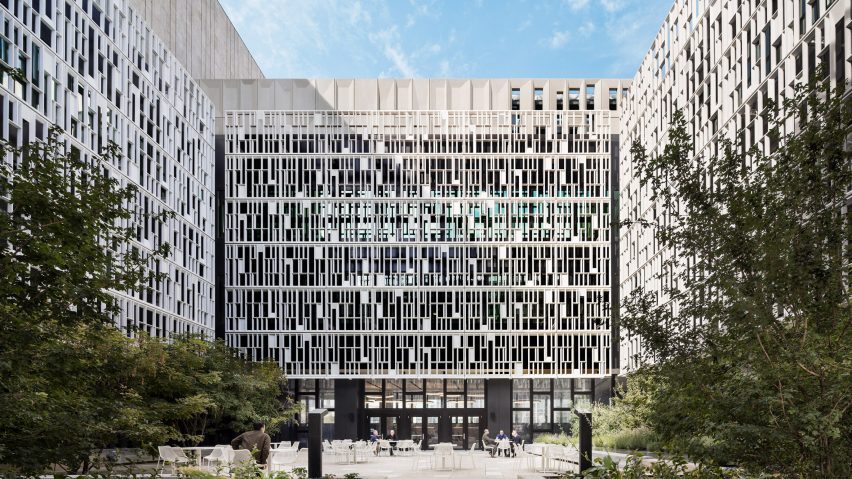
Ennead Architects references traditional Turkish architecture for US Embassy in Ankara
The layout and materials of traditional Turkish buildings informed the US Embassy in Ankara, designed by New York studio Ennead Architects to "balance openness and security".
Located on a 3.6-hectare campus in the new central business district Sögütözü, the building comprises a chancery, security guard residence and community facilities.
It takes the form of a sequence of rectilinear, stone-clad forms, broken up by three internal courtyards and surrounded by landscaped gardens that Ennead Architects has used to moderate levels of access and privacy.
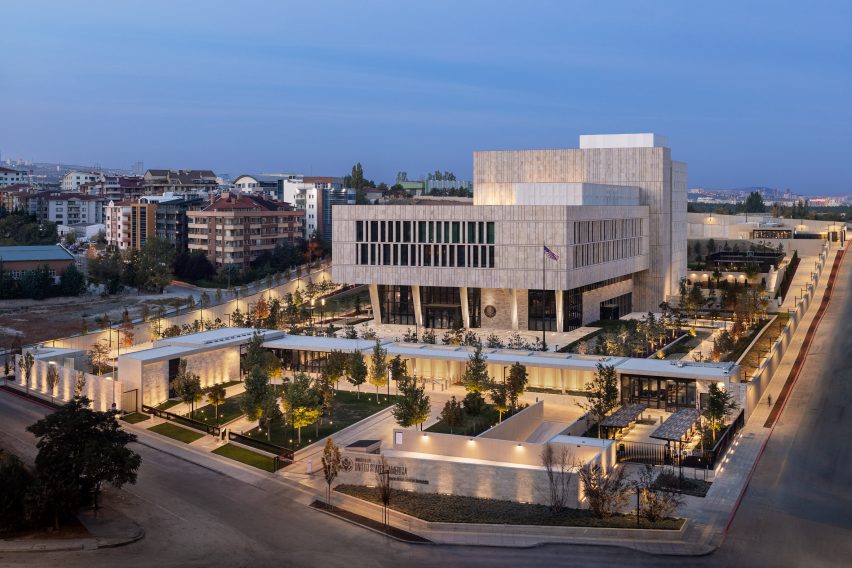
"Classical Ottoman architecture was a major inspiration and point of departure," Ennead Architects partner Richard Olcott told Dezeen.
"In particular, we looked to the work of Mimar Sinan, the renowned 16th-century architect responsible for designing many of Turkey's most iconic buildings," Olcott continued.
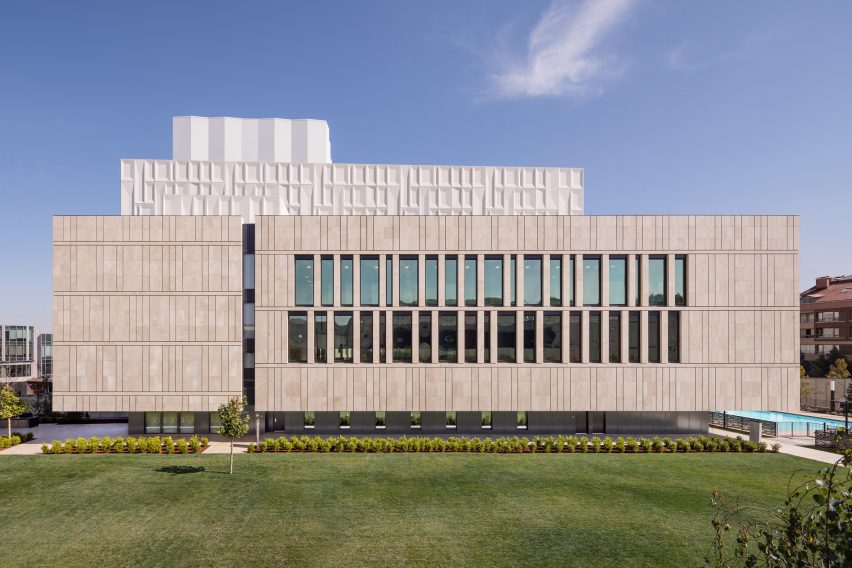
Among Sinan's buildings that were used as a visual reference was the Süleymaniye Mosque in Istanbul, which is "a complex of many buildings with a continuous sequence of courtyards, gates, and thresholds".
"That typology and manner of sequencing – moving from public to more private – informs our design approach to the diplomatic campus," explained Olcott.
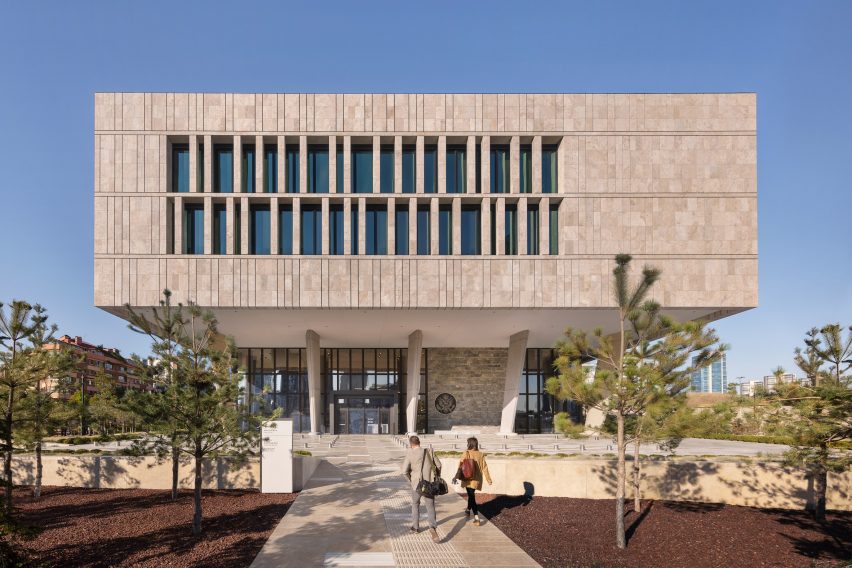
Set back from the street is an "arrival plaza" with trees and planting, intended to soften the boundary between the embassy and the city.
Here is a narrow pavilion to control entry that bisects the site, alongside additional gardens and a patio shaded by the golden travertine-clad overhang of the chancery.
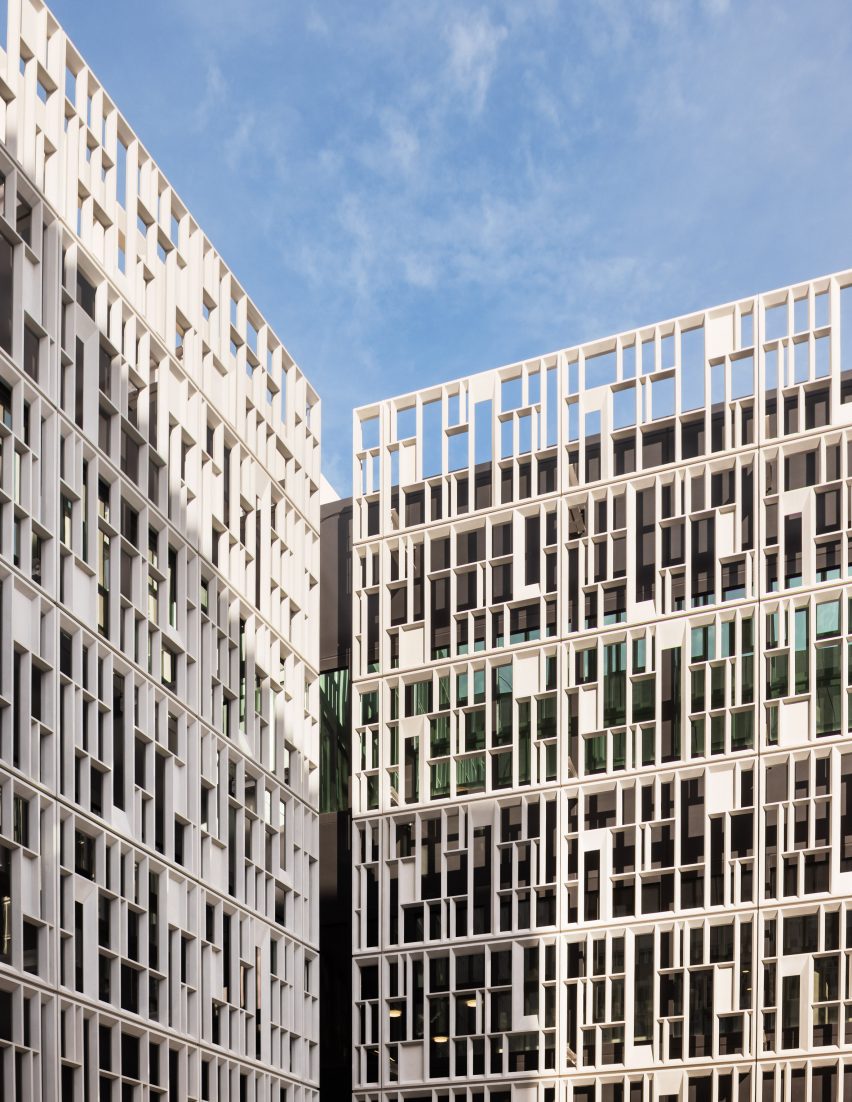
"The site plan creates a formal organisational structure for circulation across the campus, progressing from public to private as one moves further away from the street," Ennead Architects principal Felicia Berger told Dezeen.
"The narrow building is an entry pavilion for all embassy visitors. It is the front door of the campus, and as such, presents an important representational image welcoming visitors, staff, and dignitaries alike," she continued.
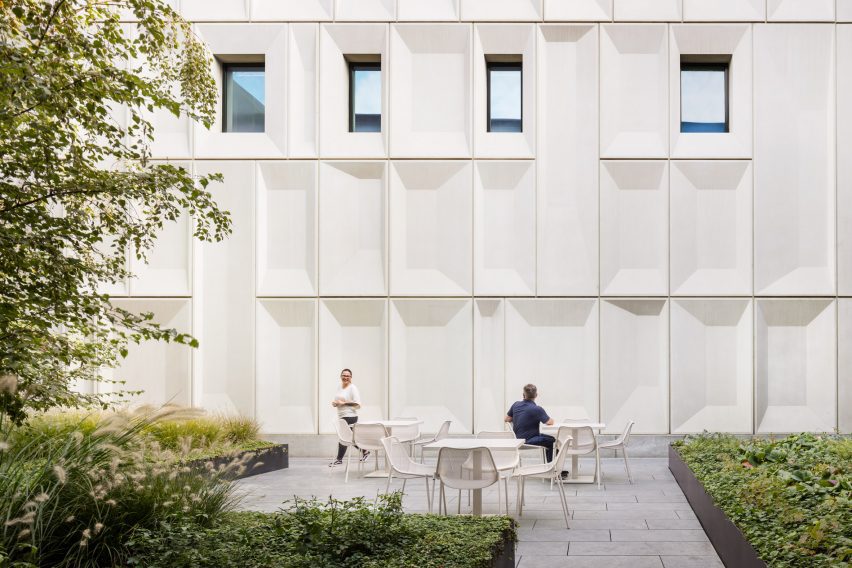
A large courtyard at the centre of the chancery building acts as the embassy's primary social space. It is lined by gridded concrete walls informed by traditional mashrabiya screens in Islamic architecture to allow light and air to pass through.
At the rear of the site are more private spaces, including the security guard residence that is also buffered by the landscaping wrapping the site.
The interiors of the embassy are designed in collaboration with New York-based architecture studio Spacesmith and, much like the exterior treatment, focus on the use of local and traditional materials.
"Using local and traditional materials for this diplomatic facility is a way to materially bring two cultures together, representing American values while referencing the rich architectural traditions of Turkey," said Berger.
"A material palette of Marmara marble, travertine, warm woods, ceramic tiles and pops of turquoise reference many of the rich materials available across Turkey," she added.
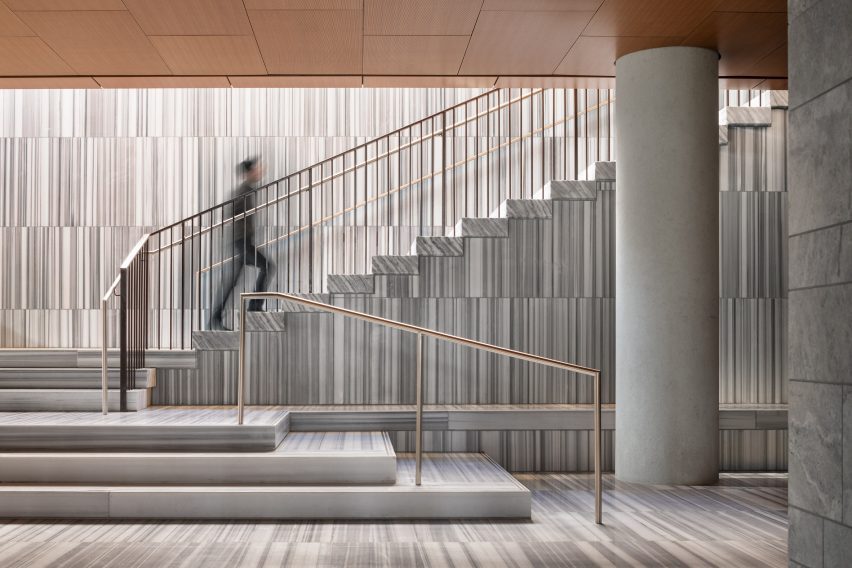
Ennead Architects is a New York studio formerly known as Polshek Partnership, which was founded in 1963 by James Polshek.
Alongside working on the US Embassy in Ankara, it has recently completed the refurbishment of the Cathedral Church of St John the Divine in Manhattan and developed a proposal for Wuxi Art Museum.
The photography is by Scott Frances.