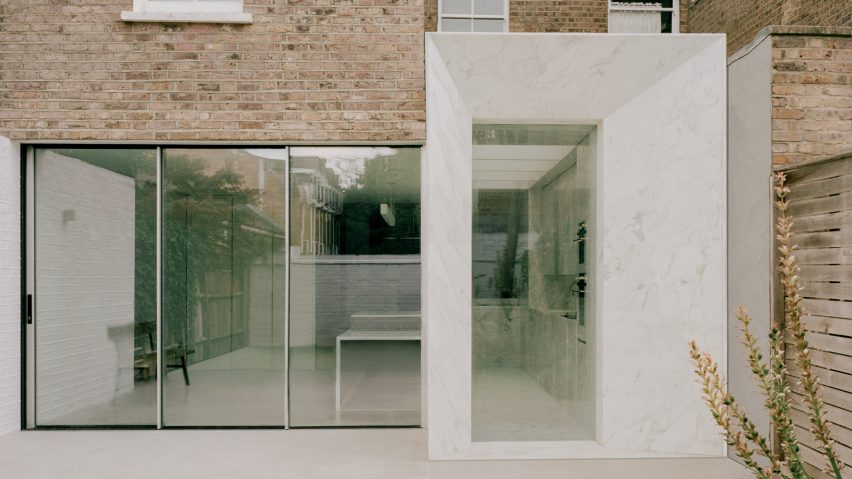
ConForm adds "restrained yet rich" all-marble extension to Victorian house
London studio ConForm has added a marble side extension to a Victorian terraced house in Hampstead, London.
ConForm added the distinctive side extension to the house and used marble to contrast the addition with the existing house.
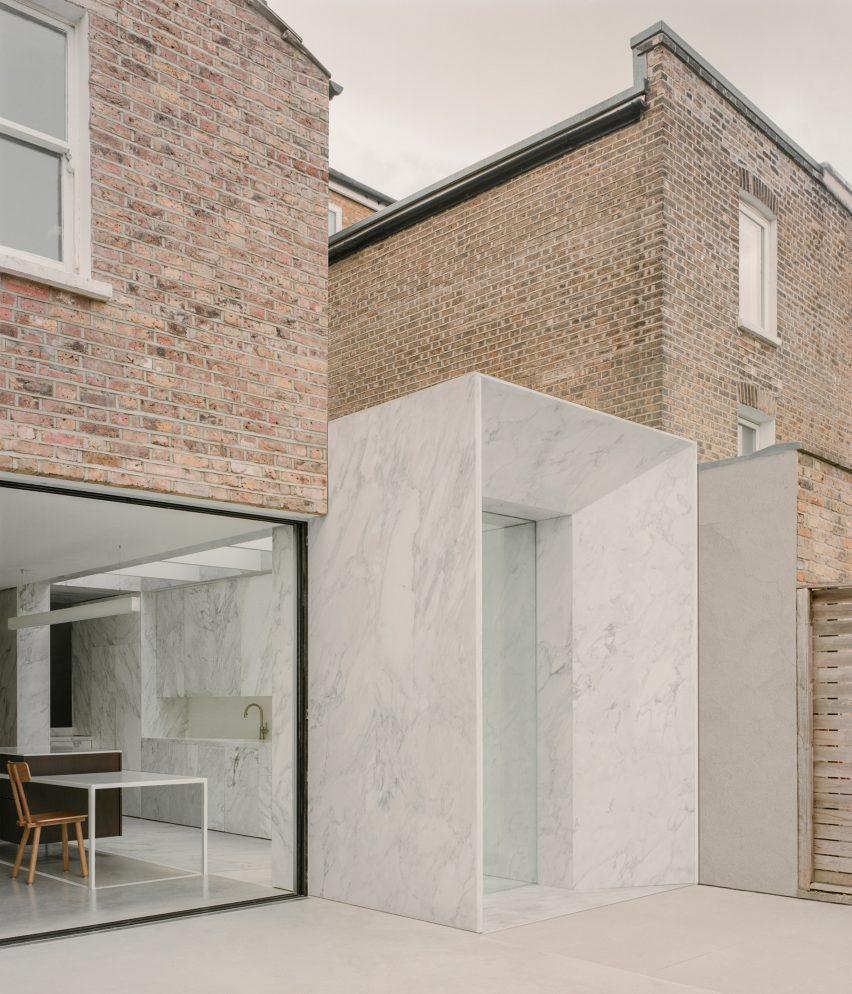
"We approach all projects regardless of typology with a meticulous research phase to find opportunities to create lasting, impactful and highly designed spaces," said ConForm co-founder Ben Edgely.
"We spotted an opportunity to elevate the typical Victorian terrace with a restrained yet rich material palette, creating a space our clients will continue to enjoy for years to come."
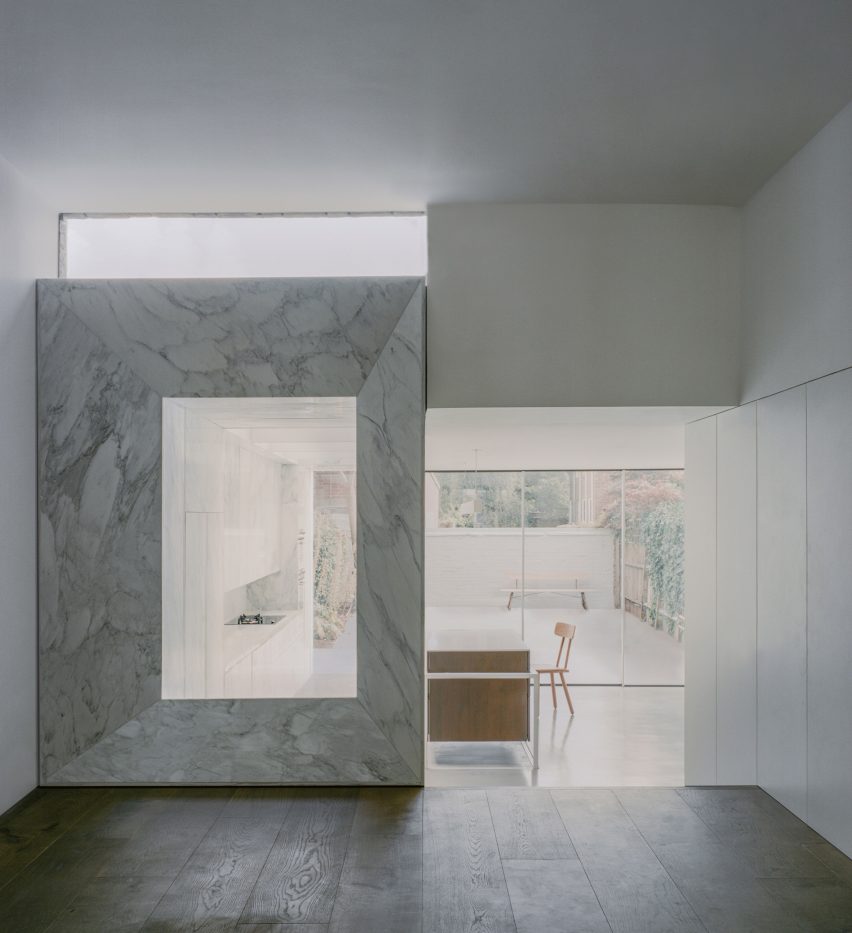
The extension forms part of a wider overhaul of the ground floor. To improve the spatial flow ConForm rearranged the entry sequence, creating a flexible dining area at the centre of the plan that connects a formal sitting room at the front of the home with the renovated living and kitchen area at the rear.
From the central space, a frame-shaped window – described as "an internal marble aperture" – overlooks the new kitchen and a set of steps lead to the kitchen.
"These sleek angular edges soften any visual bulk of the marble, which is lit by overhead glazing along the northern boundary and a deep set floor-to-ceiling window which overlooks the rear courtyard garden," explained ConForm.
"Three overhead beams of powder-coated steel offer integrated LED lighting, and solar shading throughout the day, bouncing soft shadows and reflections throughout the bright and airy space."
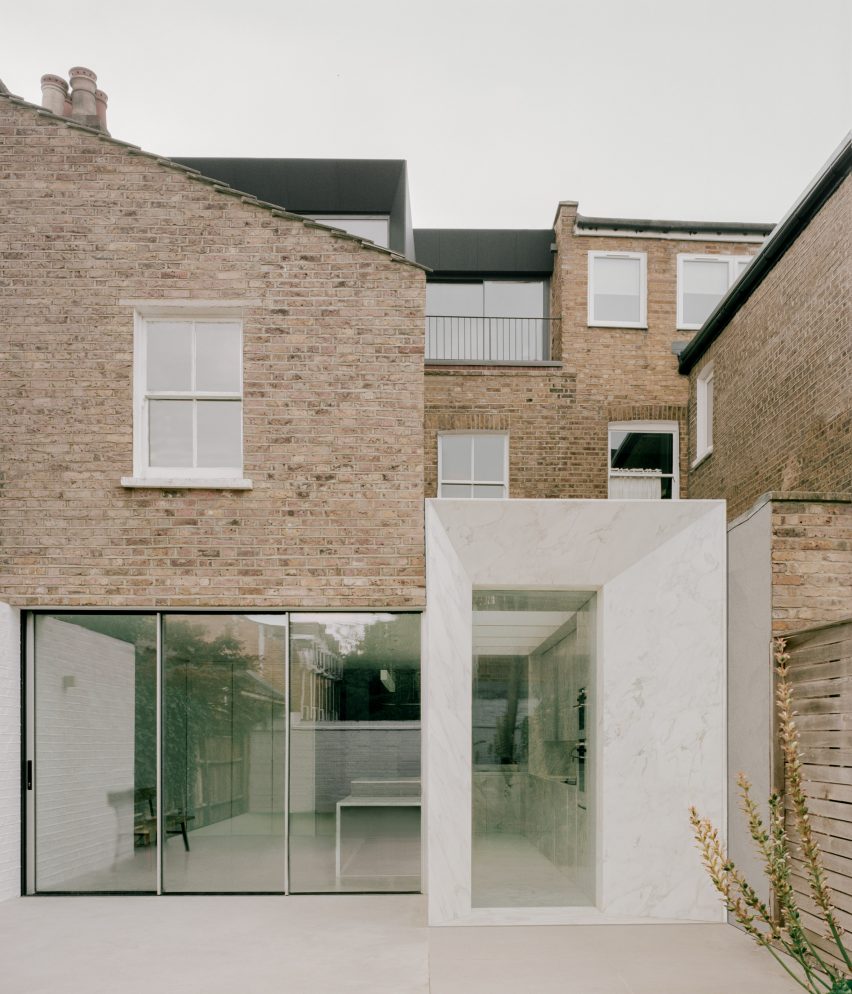
Designed to set a consistent and serene tone, the kitchen was entirely covered with white marble panels with light grey veins.
The studio decided not to match the marble panelling on adjoining surfaces to each other to "encourage a natural and textural language".
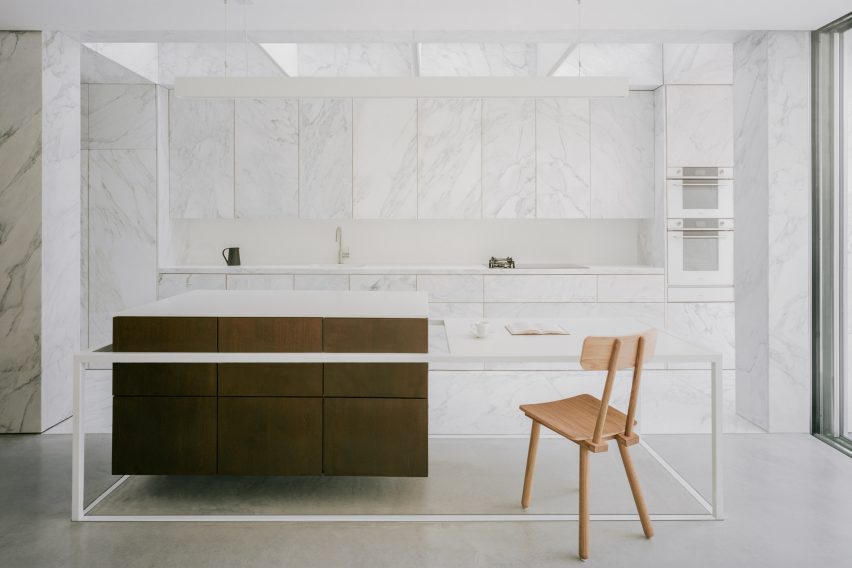
Dividing the kitchen and living space, ConForm created a "floating" stained oak kitchen island with a Corian quartz countertop, which was supported on a white powder-coated steel frame.
This kitchen island serves as the gathering point of the space and was designed to reduce the heaviness of the solid material.
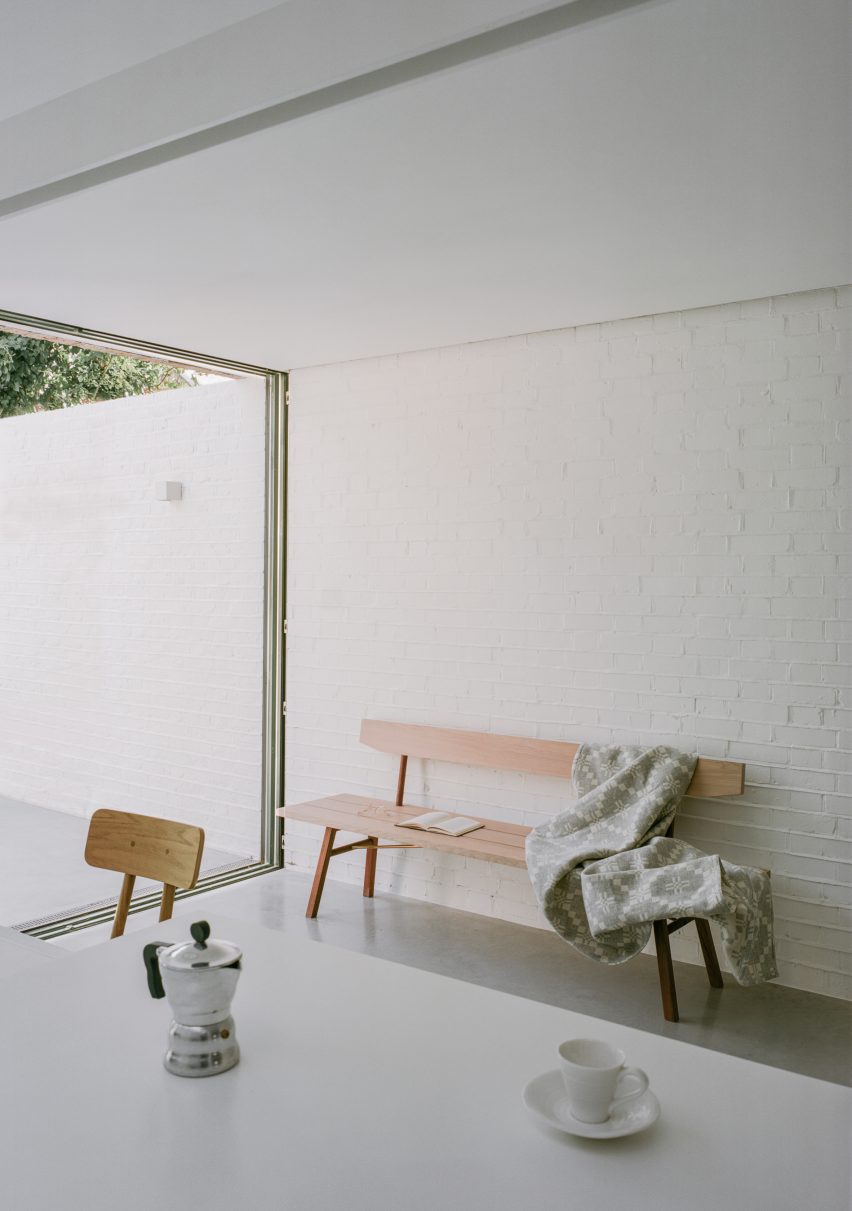
A white brick wall extends from the living room to the garden, designed to facilitate a seamless connection between the renewed interior layout and the outdoor space. This smooth transition was enhanced by recessed glazing and sliding frames.
The marble extension was finished with a frame-like structure that mirrors the other end of the extension.
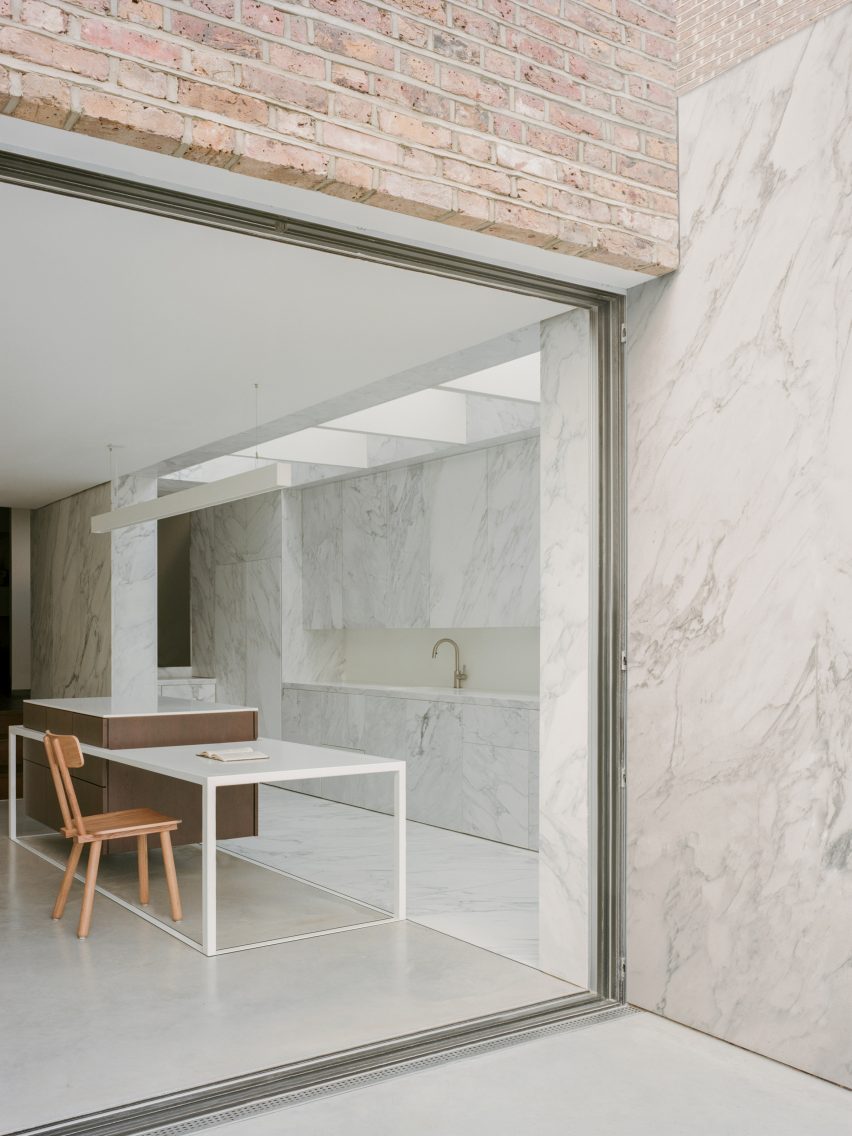
ConForm was founded by Edgley and Eoin O'Leary in 2017. The studio has created several residential and office design projects in London, including a financial firm office for brutalist Smithson Tower and a home office with a large steel dormer converted from a loft.
The photography is by Lorenzo Zandri.