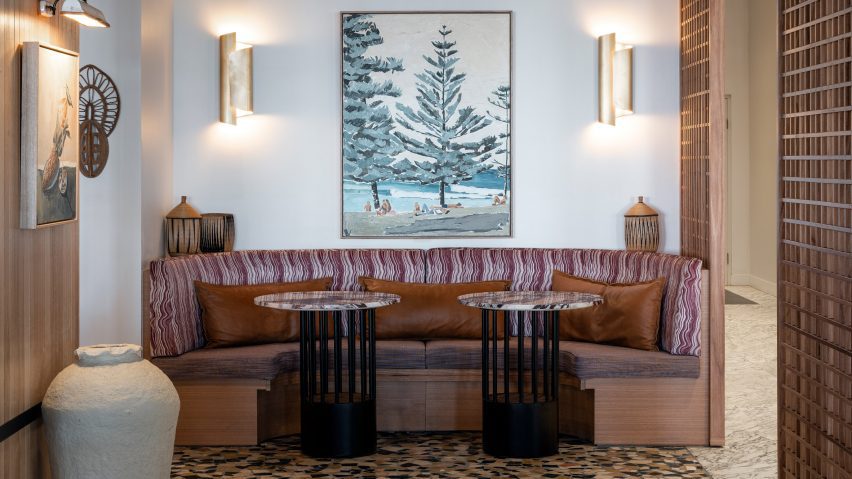
Luchetti Krelle brings laid-back luxury to social spaces of Manly Pacific hotel
Spicy shades of turmeric, cinnamon and ginger feature alongside mosaic tiles and hand-painted murals in the public spaces of this hotel in Sydney, following a makeover from local studio Luchetti Krelle.
The renovation encompassed Manly Pacific's lobby as well as its 55 North bar and a few neighbouring lounge areas, all located on the hotel's ground floor, which opens directly onto Manly Beach.
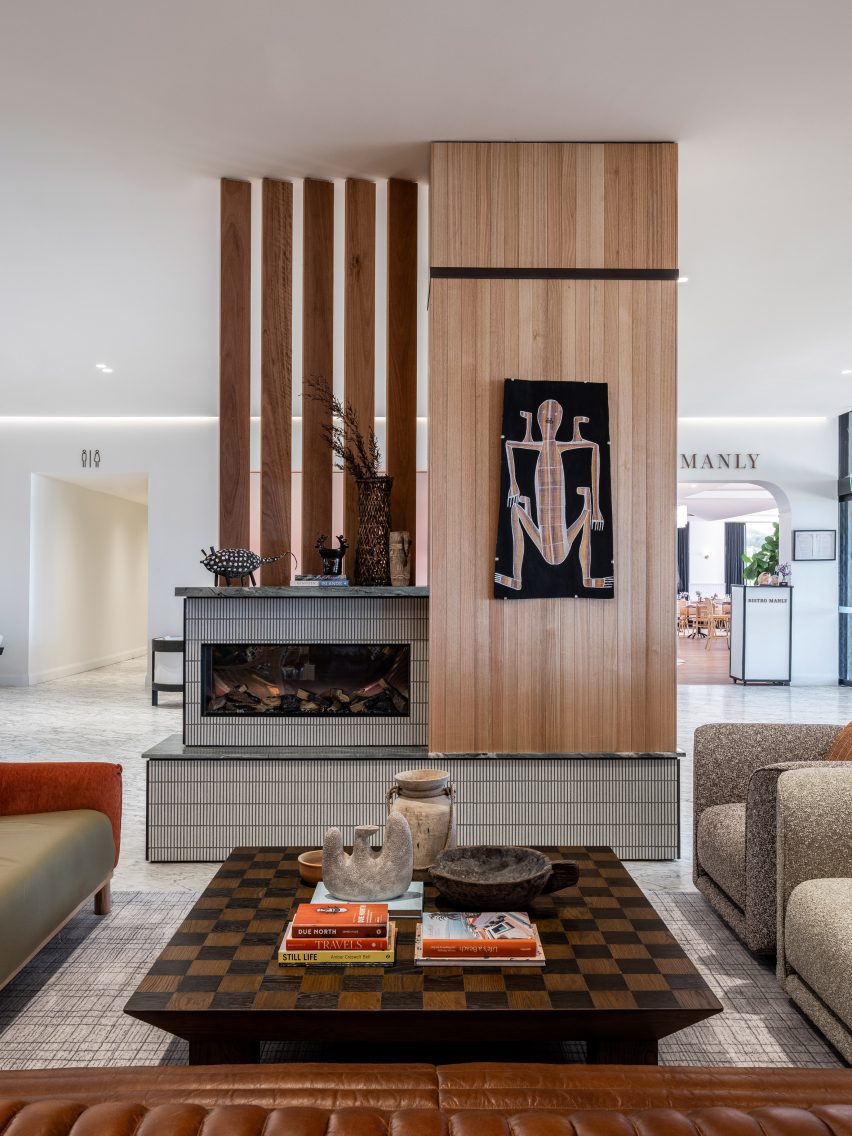
In the reception area, Luchetti Krelle created an intimate lounge setting to bring a sense of warmth and welcome into the otherwise vast white space while creating a link to the more richly decorated drinking spaces beyond.
Tactile sofas and clubby armchairs are clustered around a chequerboard table looking onto a fireplace that mixes tile and timber in a mid-century-influenced design.
Latticed screens create a loose separation between Manly Pacific's reception and the adjoining bar area, which introduces a richer palette of colours and materials to forge a sense of laid-back luxury.
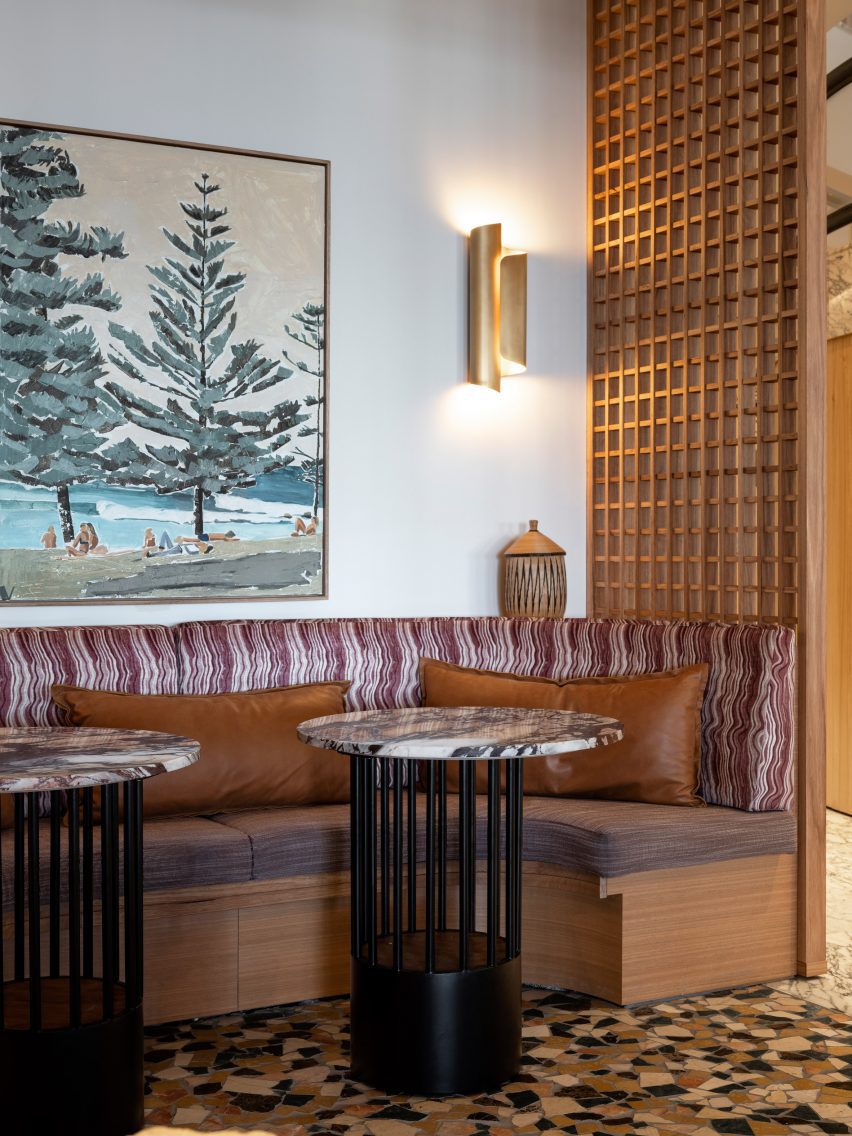
"A loose luxury defines our approach to the reappointment of the bar and neighbouring lounge areas," Luchetti Krelle said.
"Layered textures, spiced tonal triggers and punchy patterns were selected to energise the drinking spaces with a graceful attitude that prioritised home comfort."
55 North is centred on an impressive island bar that curves outwards into the room to create a sense of welcome.
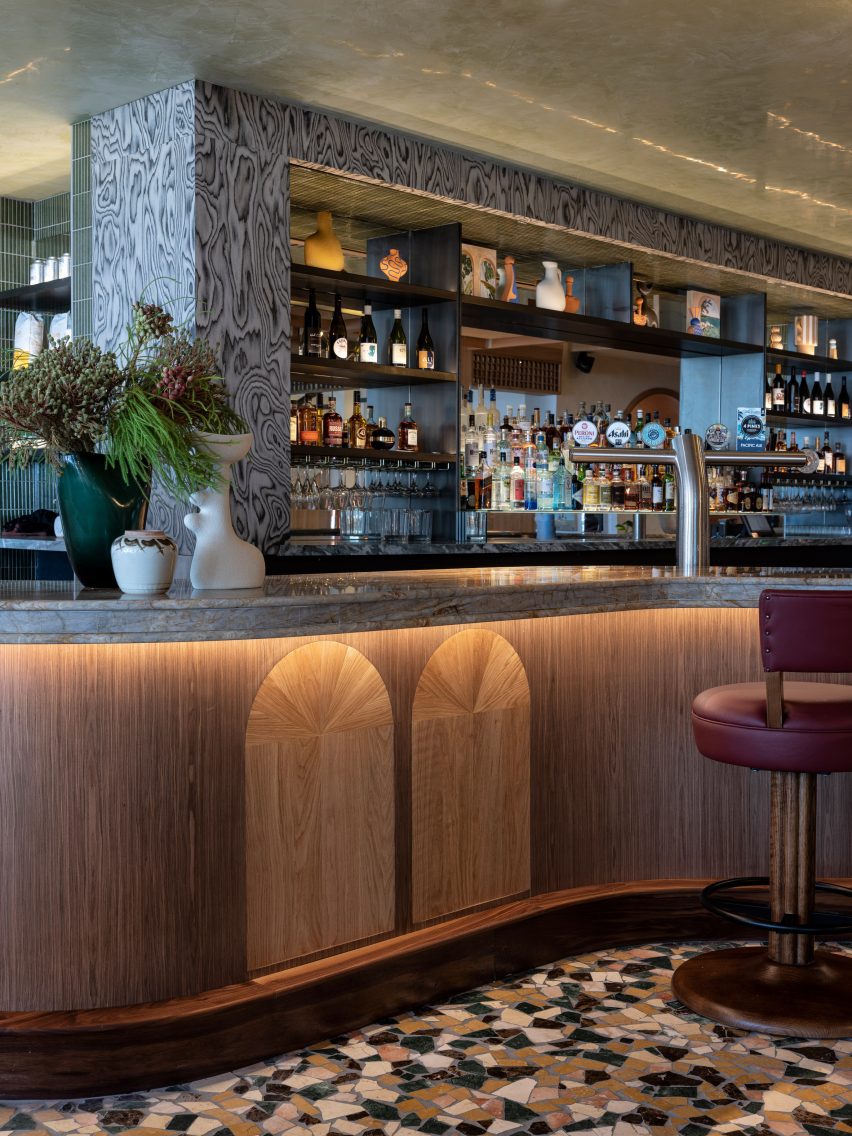
The bar's outlines are mirrored by the lines of the bulkhead ceiling above, creating a shape reminiscent of a clamshell that draws the eye across the room and brings a cosy intimacy to the bar area.
"Hospitality design is about making people feel welcome, relaxed and confident so less noticeable elements drove our process," the studio said.
"We lowered the bar's original height so smaller guests didn't feel intimidated by its stature, adding custom leather swivel stools with curved returns to encourage lengthier sittings."
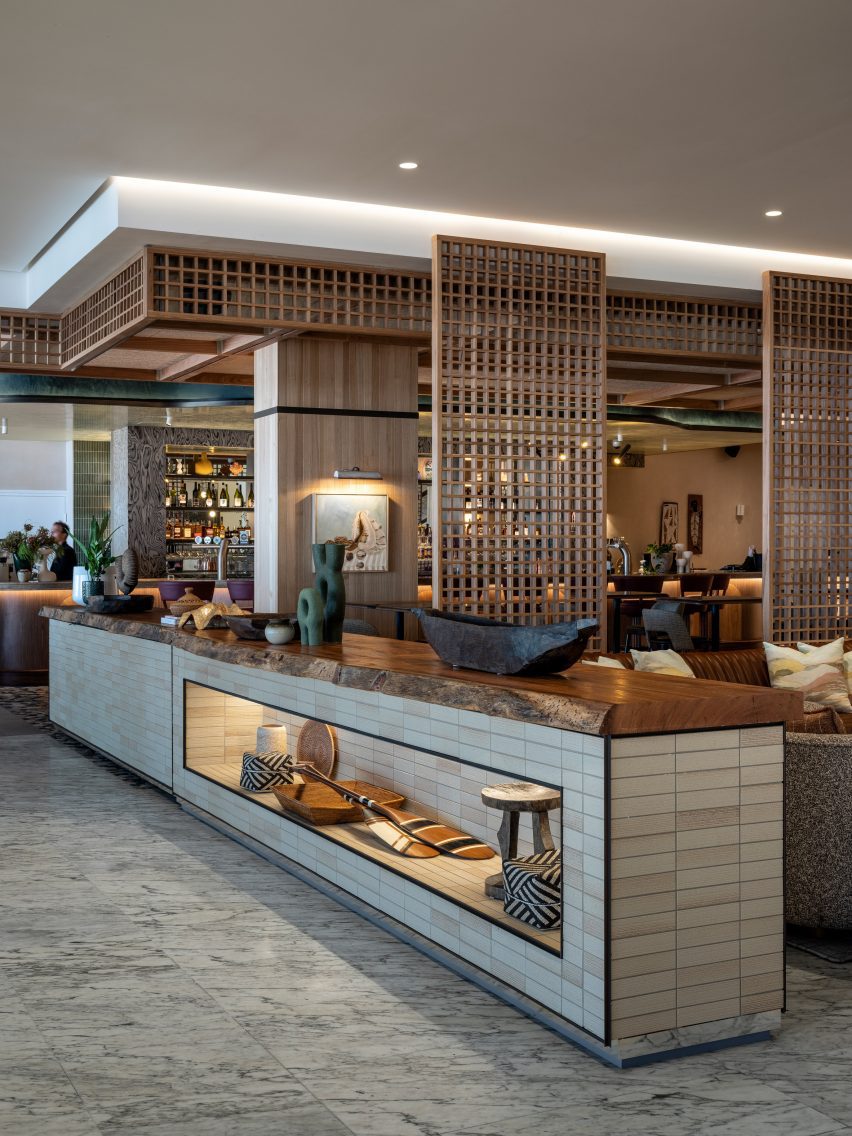
The client had originally requested a new bar closer to the lobby. But Luchetti Krelle chose instead to improve the existing design to conserve waste and save valuable build time.
"As with all hospitality projects, there is an added pressure to complete the build and installation within deadline, given commercial pressures to open for business," the studio said.
"So we saved time finding creative solutions to transform existing elements, avoiding demolition and the waste of materials."
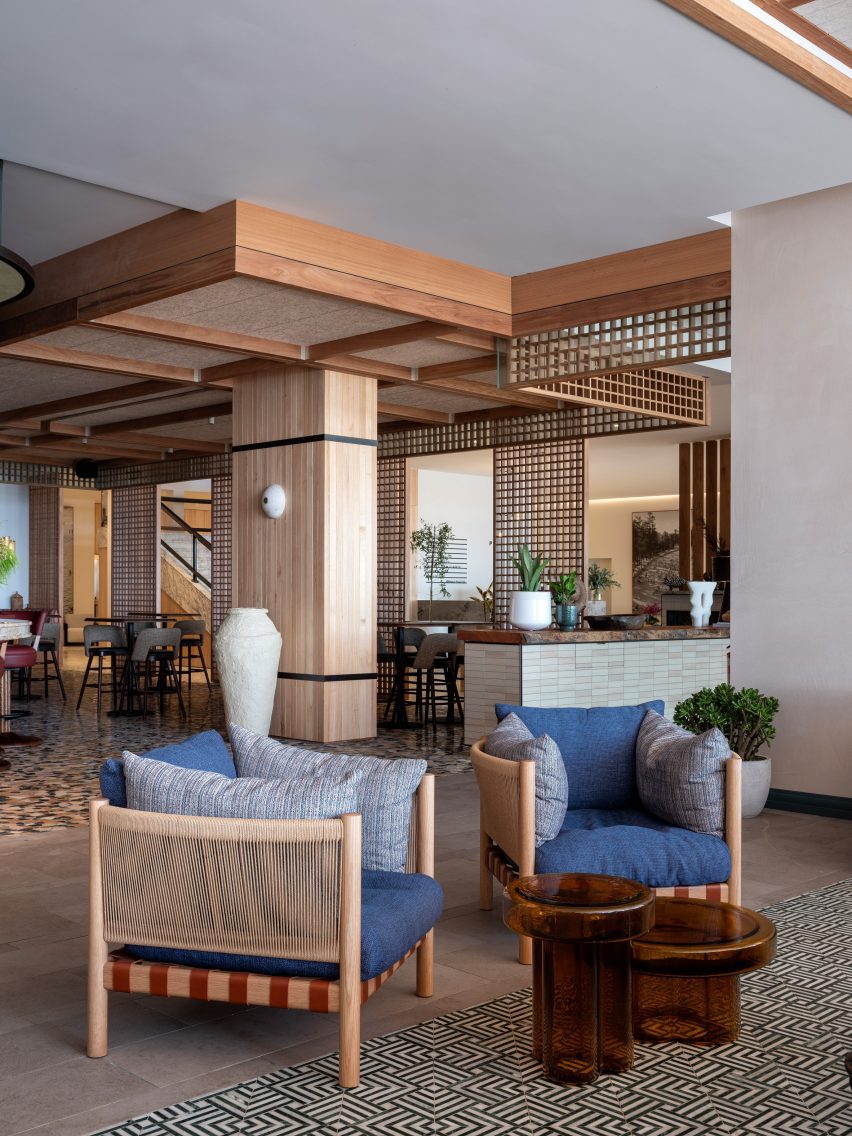
Opening off the main bar area is a series of lounges.
Through the careful use of curves, arches and latticed screens, Luchetti Krelle designed these spaces to flow from one to another with a clear sense of continuity, while each area maintains its own distinct character and sense of purpose.
"We created adjoining rooms to encourage hotel guests to treat the space like an extension of their home during the day," the studio said.
On the beach side, a sunroom takes its cues from the vista with striped and patterned upholstery in a palette of cooling blues that tether the space to the seascape beyond.
To the rear of the bar, a former gaming room has become an expansive cocktail lounge, where arches frame three intimate booths and the eye is led across the room by an underwater scene, painted onto Venetian plaster by local mural studio Steady Hand Studio.
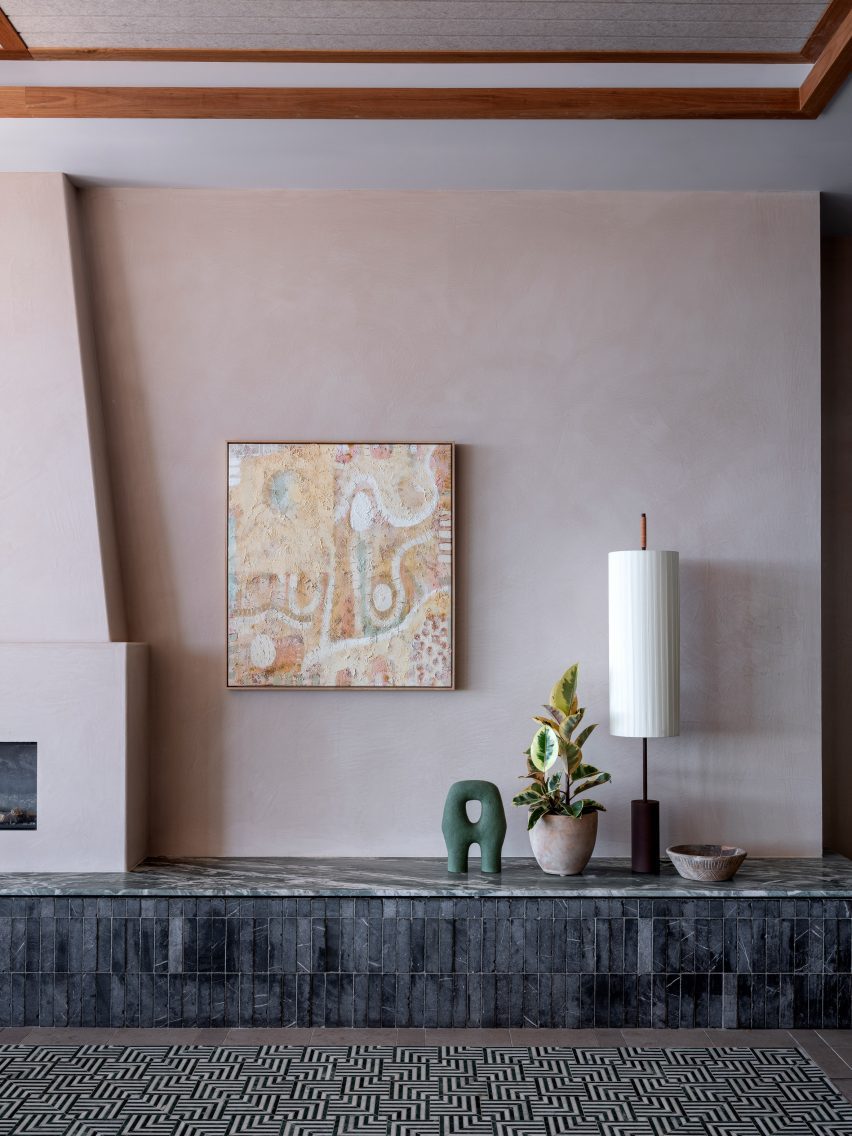
Tiles are the protagonist material of this project, defining each area.
"Intricate autumnal crazy paving lures eyes through latticed screens that lightly separate the lobby and bar," said Luchetti Krelle.
"Waves of fanned pearl-hued marble mosaics accentuate the rear lounge's sophistication. Within the front sun lounge, tessellated Indian green and Carrara marble mosaic arrangements mimic the effect of a rug."
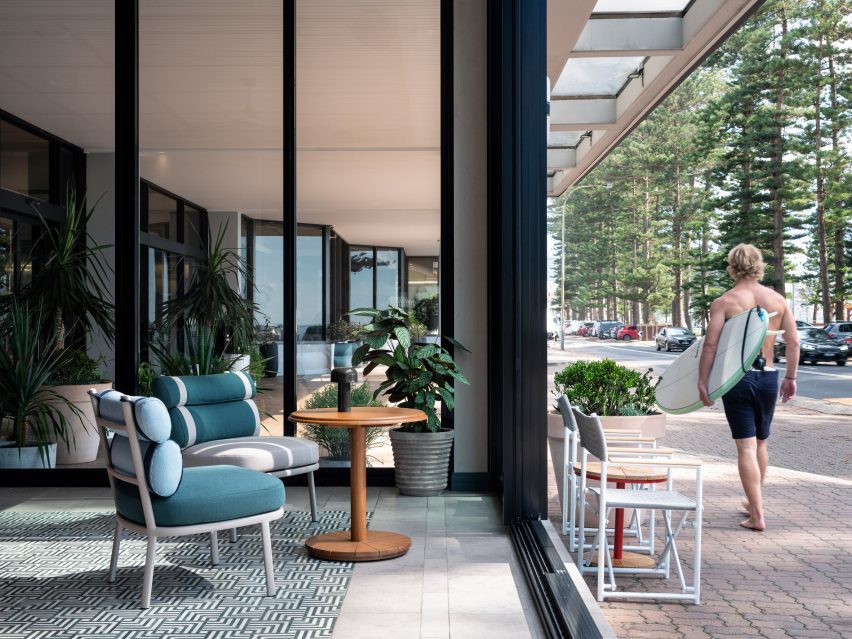
Timber, too, plays a large part in the design, used across walls, ceilings, arches and booths – particularly in the bar.
"It was important to use varied timber species, including Blackbutt and walnut, to add textural depth and warm shades," the studio said.
A variety of plaster finishes introduce another level of texture while helping to convey a sense of history and permanence, according to Luchetti Krelle.
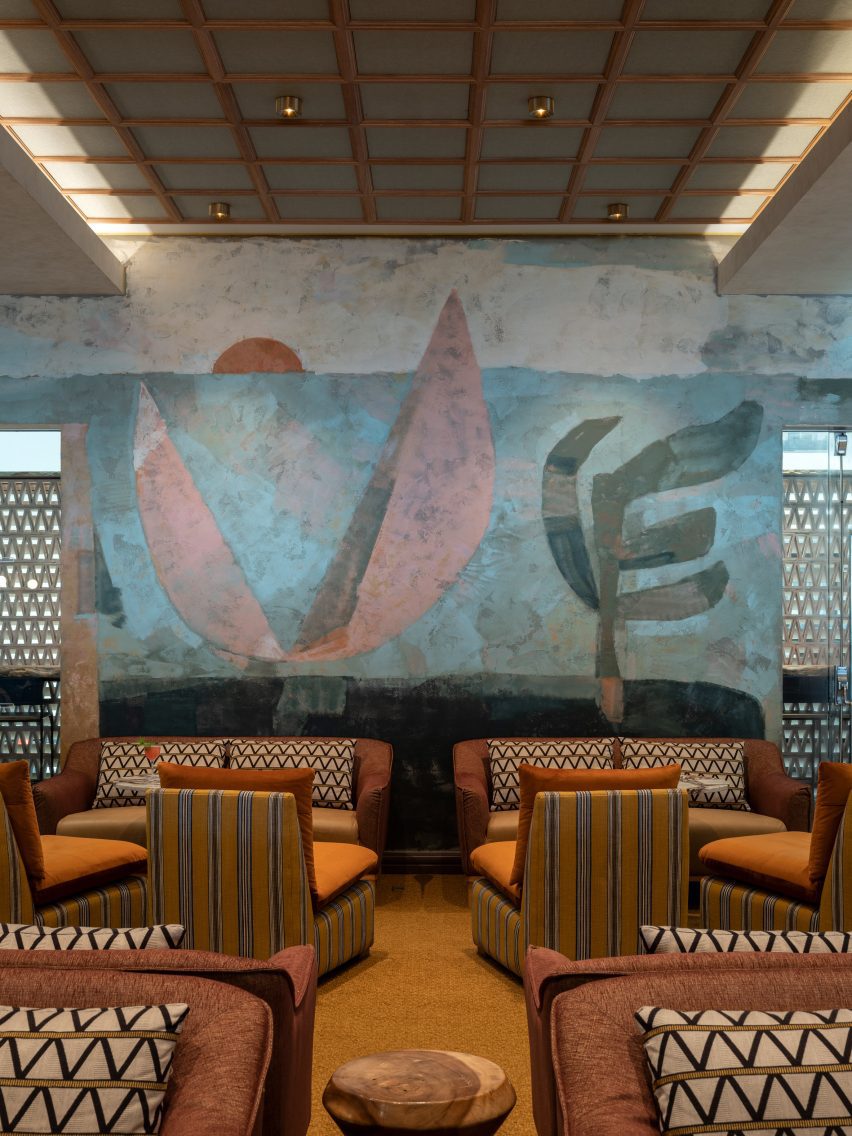
These include the teal plaster applied to the bulkhead surround of the main bar, which features a glossy underside to bring a sense of lightness to the structure.
And in the ocean-side lounge, the pale sand shade of the fireplace wall cools the space during summer, reflecting the sunlight.
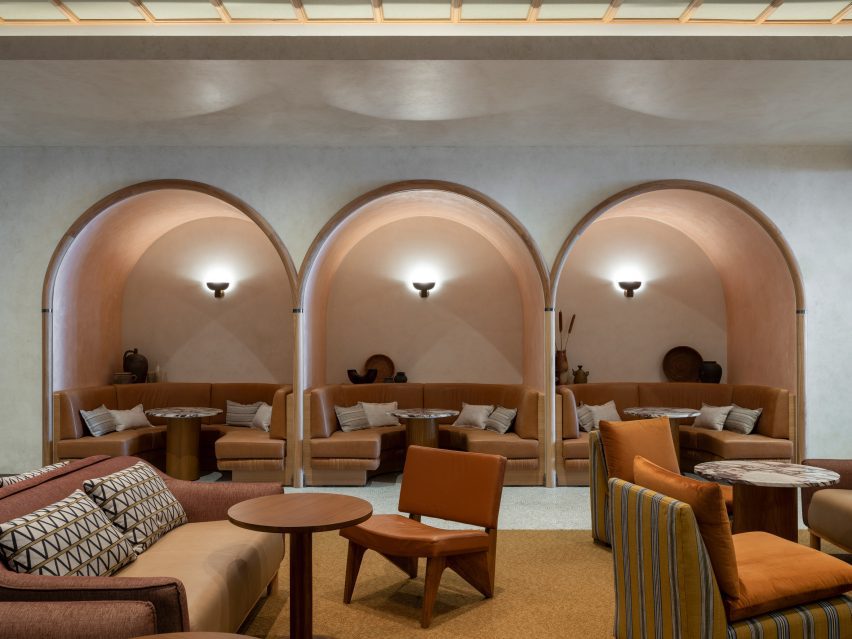
The Manly Pacific is among a number of hospitality projects that Luchetti Krelle has completed in Sydney over the last two years.
Among them is a bar set inside a former butcher shop as well as the restaurant RAFI, characterised by vivid abstract paintings and patterned floors.
The photography is by Tom Ferguson.