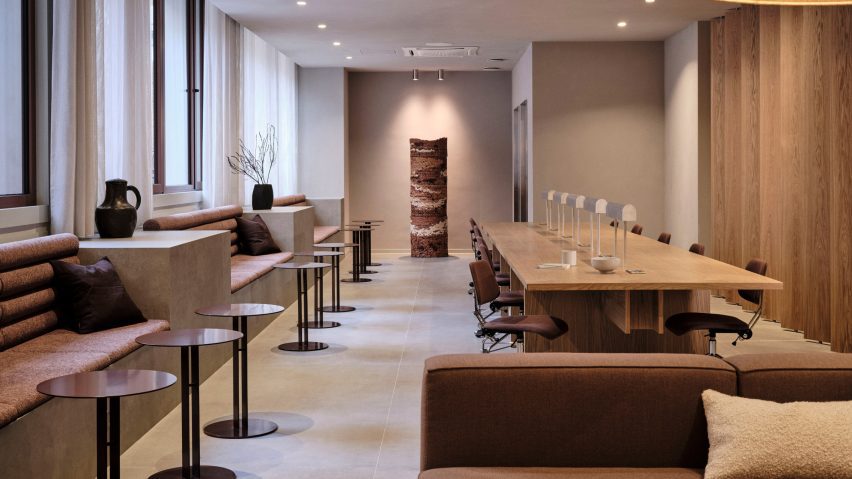
Norm Architects uses "natural forms" and steel details for Chancery House interior
Danish studio Norm Architects has worked with pale wood, red bricks, sandstone and stainless steel to create the interior of The Office Group's Chancery House workspace in London.
Located above the subterranean Silver Vaults market in London, the 1953 building was given a retrofit by dMFK Architects with a new interior by Norm Architects for The Office Group (TOG).
It now houses workspaces as well as a gym, a yoga studio, a cafe, a library, event spaces and saunas in an 11,612-square-metre space.
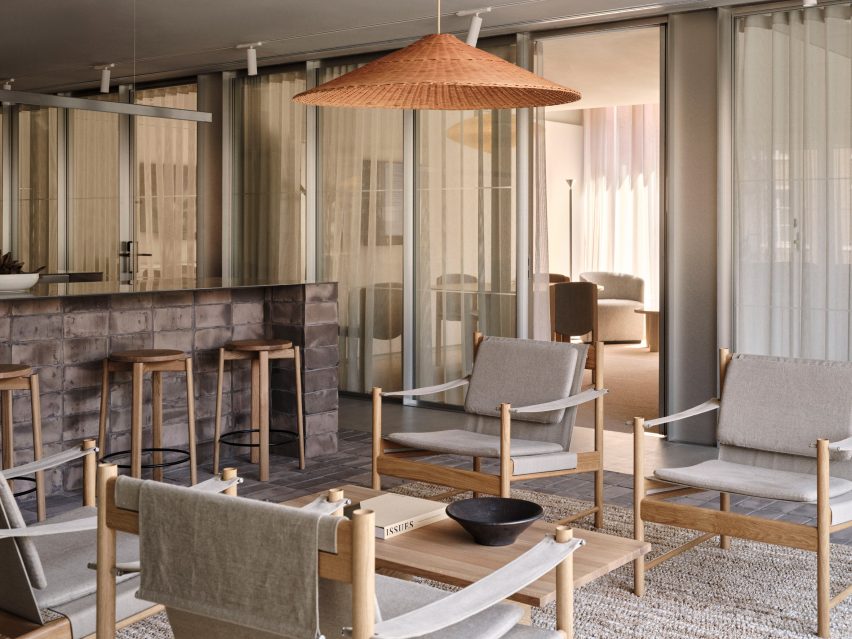
Norm Architects drew on the building's existing design when creating the interiors, which it says are rooted "in the spirit of the building".
"In this effort to draw in what was already there, we have integrated the traditional red bricks of the facade in the interior in a modern way," Norm Architects' Sofie Thorning told Dezeen.
"This way, the chosen materials are more accentuated than the ones we normally work with, but still with our usual focus on creating comfortable and calm spaces through the use of natural materials," she continued.
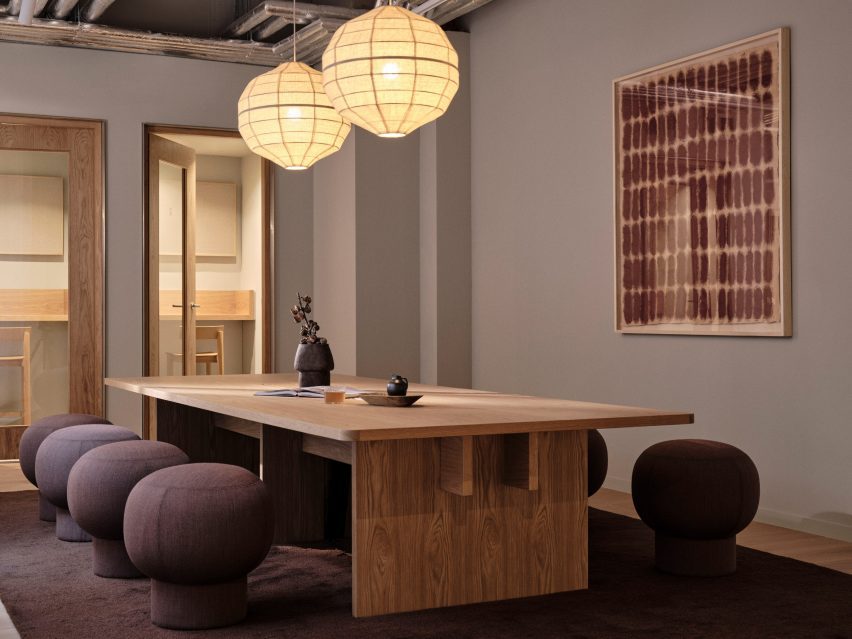
The ground floor was reconfigured by dMFK Architects to improve the flow of the building, with the entrance to Chancery Lane made larger.
This level holds the cafe as well as lounge areas, which were decorated by Norm Architects using mainly wood and brick materials.
Floor-to-ceiling glazed walls offer views and access to two interior courtyards, which also let light into the building.
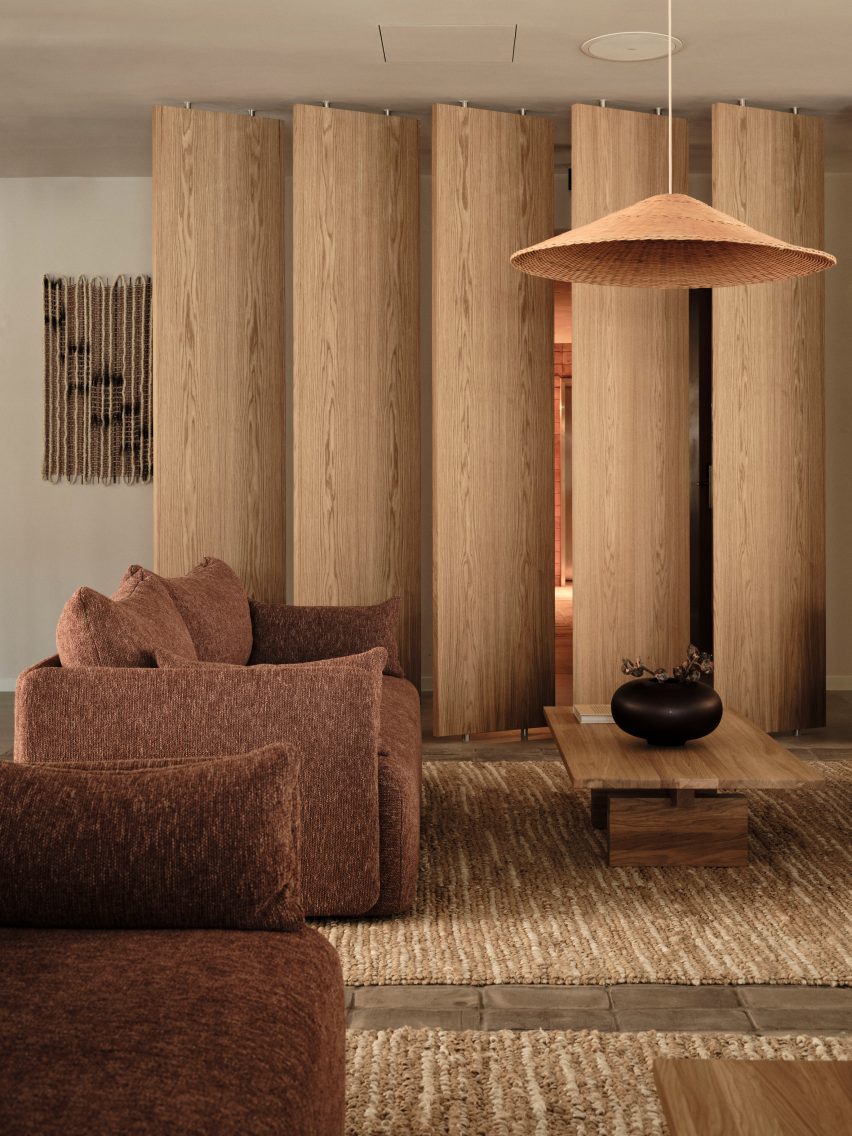
"By working with natural forms, materials and colors we create spaces that feel good, look good and that last," Thorning said.
"When combining soft and hard materials like textile and bricks, the space feels stimulating to the user, while also exuding this warmth that is so important in order to both work and relax in the spaces of the house."
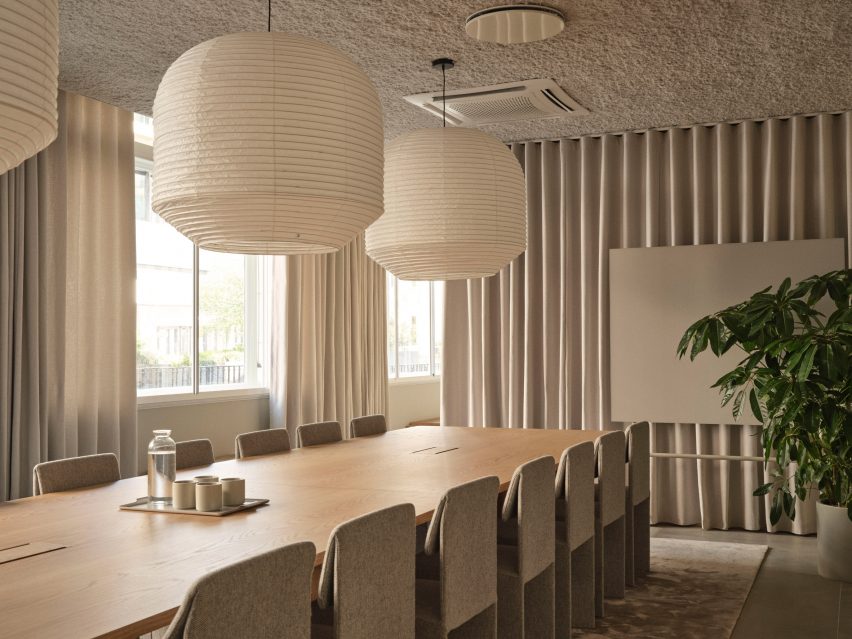
The same material palette was used for the workspaces, which are located from the first floor and up in the eight-storey building.
Norm Architects also restored some existing materials in the building's communal spaces.
"The dominant materials, colours and patterns of the space all stem from the existing building, [which is] why red bricks, sandstone, concrete, and stainless steel are at the center of attention," Thornig explained.
"Moreover, we have preserved existing terrazzo elements in staircases and hallways, while mirroring the green elements of nearby parks within the internal courtyards."
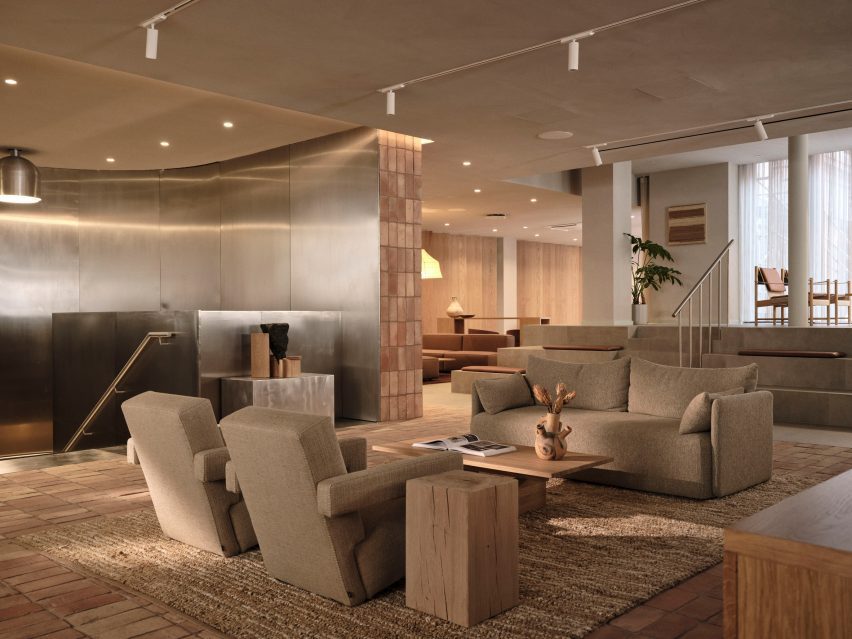
In addition, the studio wanted to nod to Chancery House's location above the Silver Vaults by using silver-coloured materials.
"Since the London Silver Vaults are a big part of the building's history and will continue to be so, we knew right away that we wanted to pay homage to it in the interior," Thorning said.
"We decided to introduce both brushed and polished stainless steel to the material palette as a representation of silver, carrying it out as details and joinery throughout the building."
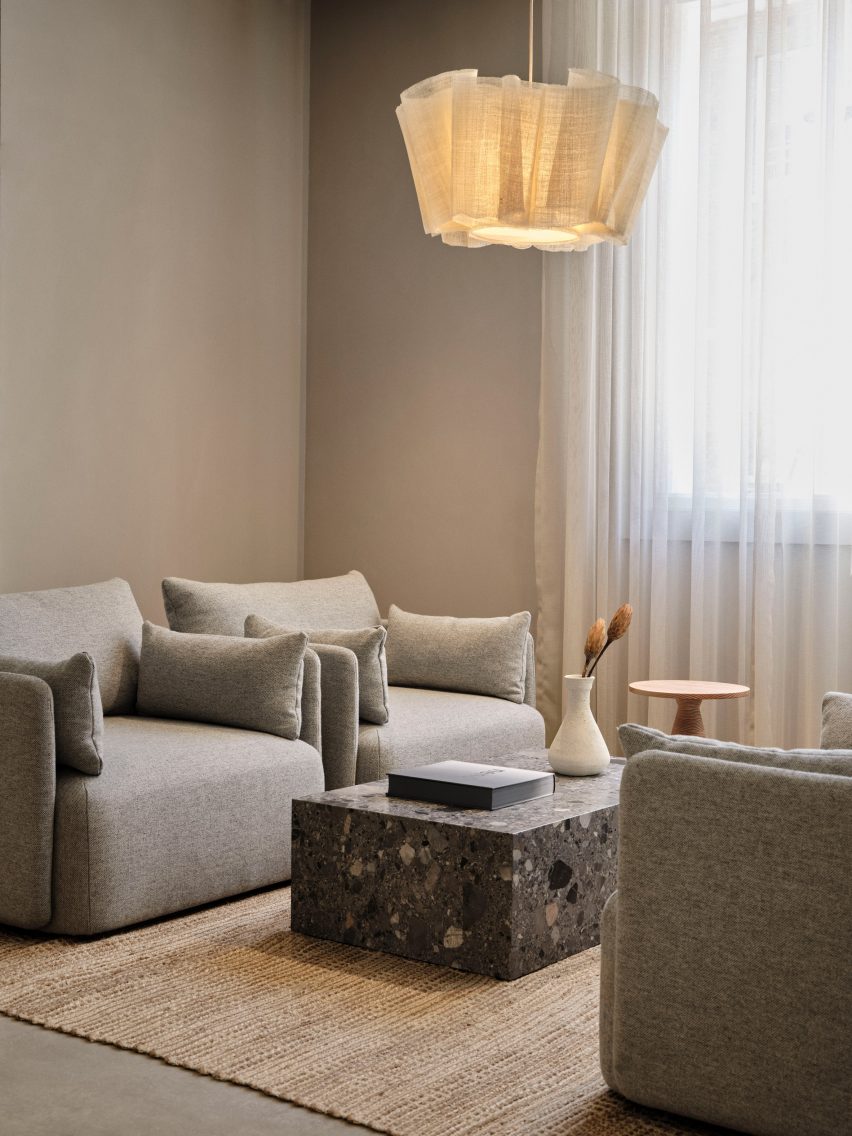
The pale wood and red brick used throughout the building were matched with rustic textures, jute rugs and bobbled pillows to add to the natural feel of the interior.
The building's exterior was clad in WasteBasedBricks, which incorporate a minimum of 60 per cent recycled building waste. On Chancery House's roof terrace, warm rust-red steel garden furniture matches the red hue of the brick walls.
"We wanted to create a project that was mindful of the character of the area, capturing the spirit of the place in the hope that it will serve the neighborhood as a hub grounded in its context," Thorning concluded.
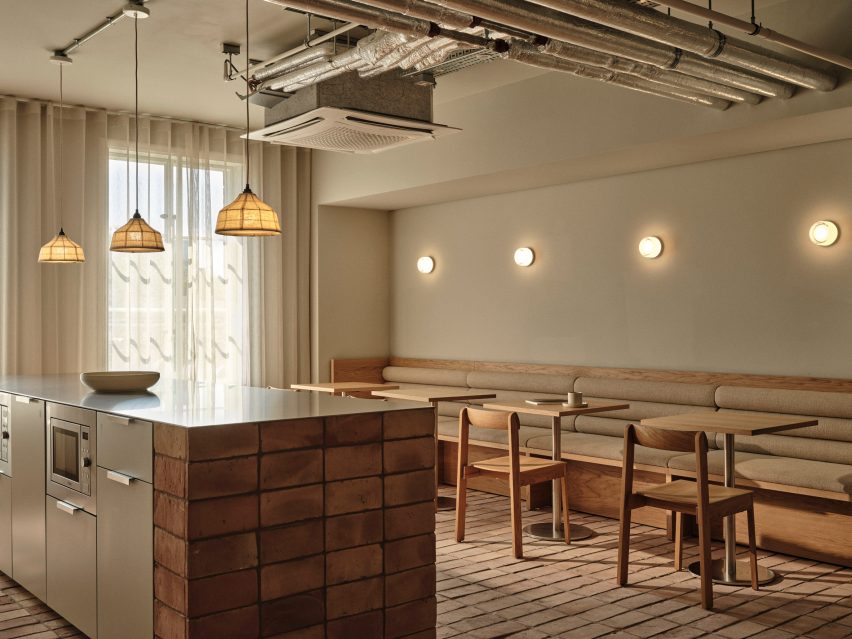
Norm Architects often works with natural materials. Other projects by the studio include a "hotel in the sky" in Japan and an inside-out-greenhouse restaurant.
The photography is by Jake Curtis.