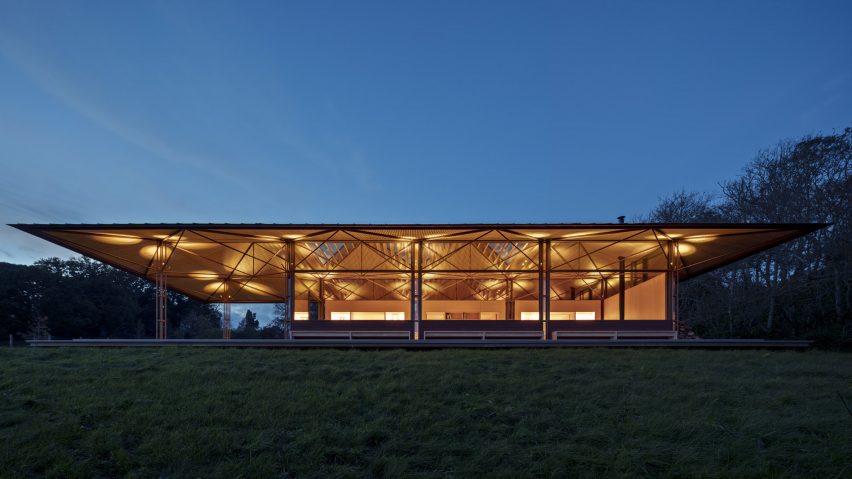
Niall McLaughlin Architects creates glasshouse-informed steel pavilion on the Isle of Wight
Stirling Prize-winning studio Niall McLaughlin Architects has completed a prefabricated steel-framed home with a pyramidal copper roof overlooking a tidal saltmarsh on the Isle of Wight.
Called Saltmarsh House, the home designed by Niall McLaughlin Architects was one of thirty winners of the Royal Institute of British Architects' National Awards for 2023, and one of the few winning projects outside of London.
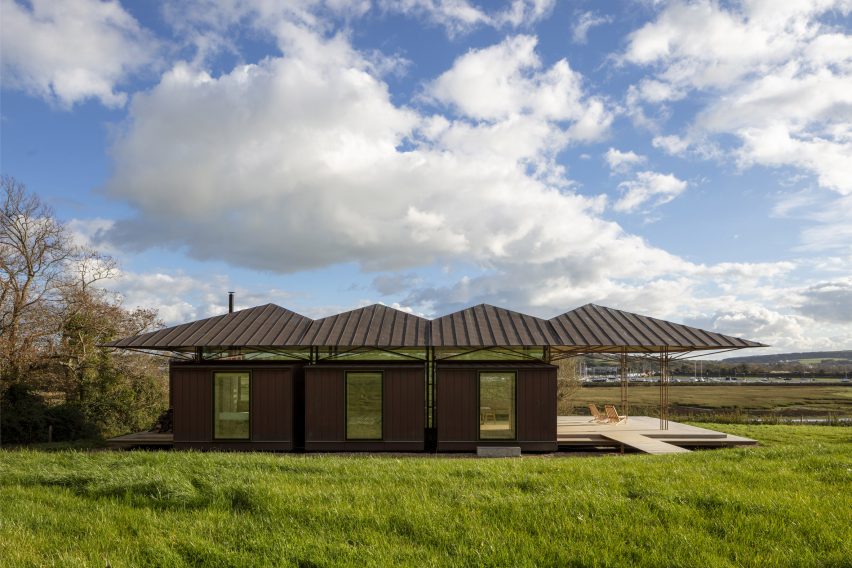
Designed to have a high-performance thermal envelope, the house consists of a long living and dining space framed by three smaller chambers – a kitchen, a bedroom, and a bathroom.
The award-winning home is located in a conservation area to the north-east of the island, in the gardens of an 1860s Grade II listed Victorian house.
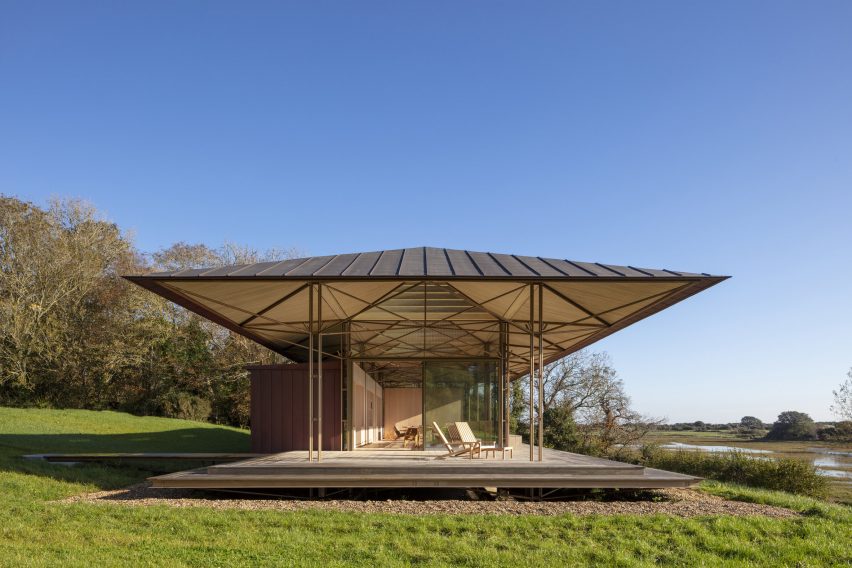
"The site is characterised by pasture and rich woodland containing oak, hazel and field maple," the studio told Dezeen. "It overlooks the remnants of an old tidal mill pond with a sandy duver and the harbour beyond."
The house was designed to "float" above the coastal landscape of the site, which is designated as a site of Special Scientific Interest due to its distinct mudflats, marsh, low-water pools and sand dunes.
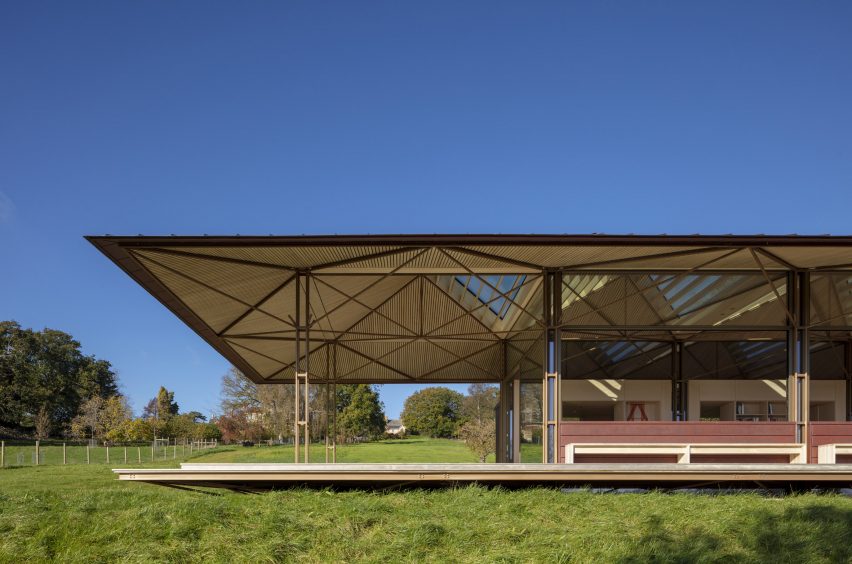
A winding path through long grasses and fruit trees leads to the house, which is sited at the bottom of a slope at the water's edge. The home is characterised by four pyramidal ridges of deep brown patinated copper which form its roof.
"The distinctive roof form references the repeating pitched roofed glass modules of the early 20th-century glasshouses which once graced the kitchen gardens further up the hill," the studio explained.
Niall McLaughlin Architects arranged the building around a 5x5-metre structural grid. Thin quadripartite tubular steel columns rise up to support the lightweight roof, which oversails the interior spaces on all sides and provides shelter to the elevated timber platform on which the house sits.
Saltmarsh House was constructed using insulated prefabricated cassettes for the roof and floor. Its steel frame was also prefabricated off-site. The three pods housing the kitchen, bedroom and bathroom were built off-site and lifted into place.
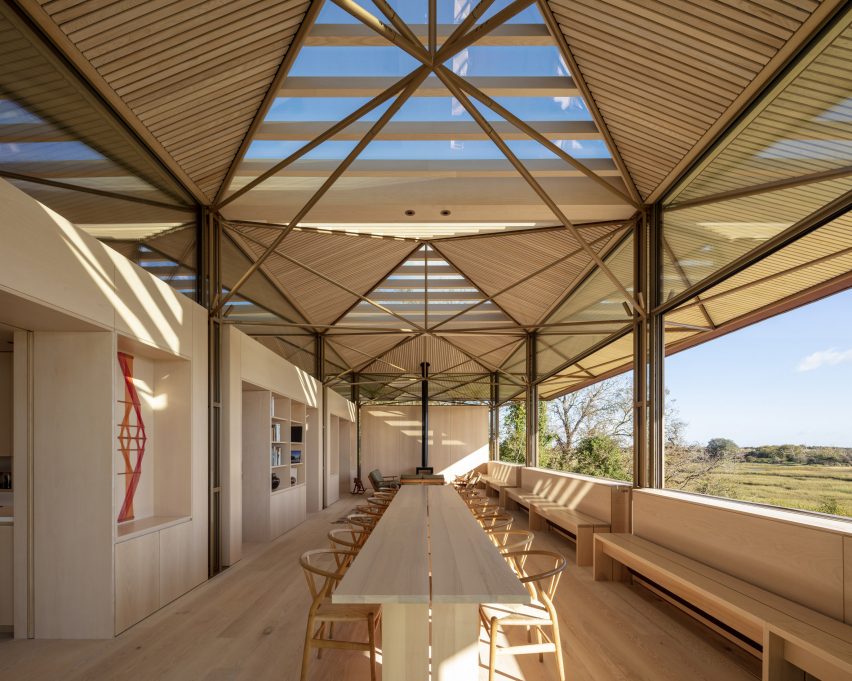
The seaward side of the home features three triple-glazed picture windows. Designed with a mechanism involving motorised counterweights, the windows can drop down below floor level and open up the entire southeast facade, allowing for natural airflow across the building.
Inside the house, the building skeleton is expressed, with the steel frame painted a rich gold. The underside of the pyramidal roof is lined with timber and features louvred roof lights to help control solar gain.
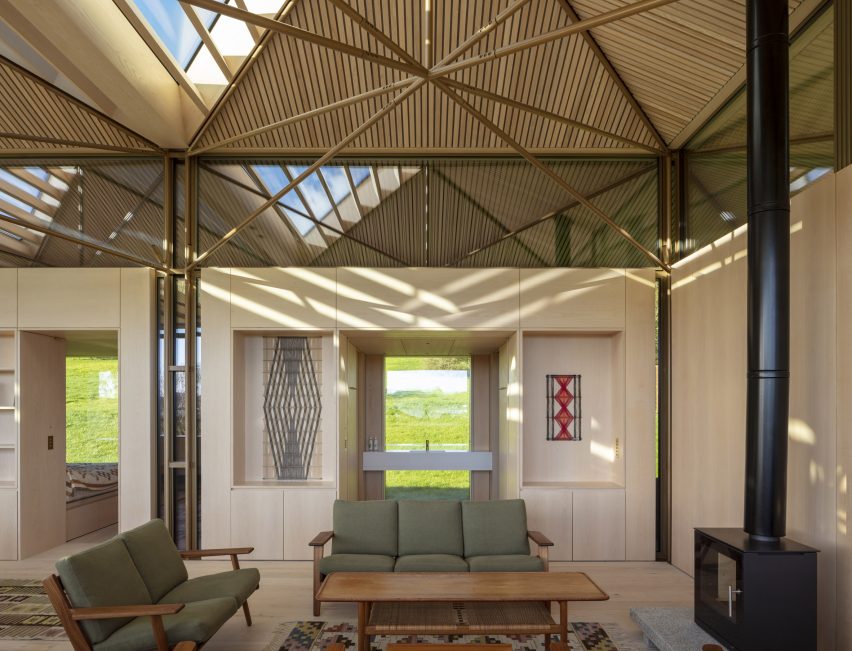
The walls and floor are clad in light timber, providing a warm and natural aesthetic. Bespoke shelving units line the walls and frame geometric woven wall hangings. A wood-burning stove sits at the end of the living space on a raised granite platform.
The interior also features integrated timber seating along the southeast facade, which gives panoramic views across the tidal saltmarsh.
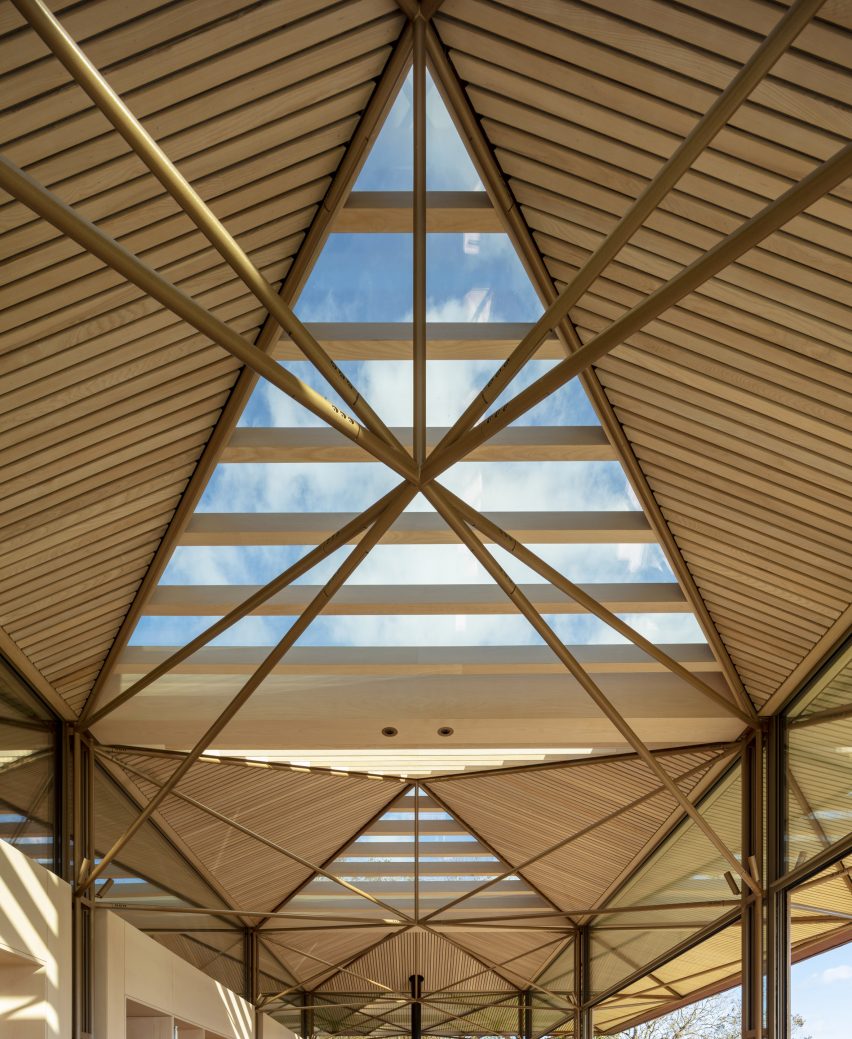
"Together with the weathered silver deck, these materials reflect the warm hues and cool tones of the surrounding pasture and marshland," said the studio.
Niall McLaughlin Architects is a London practice founded in 1990.
Recent projects completed by the studio include a museum featuring a red brick tower and vaulted ceilings in Limerick, Ireland, and the Stirling Prize-winning New Library at Magdalene College in Cambridge, UK.
The photography is by Nick Kane.
Project credits:
Architect: Níall McLaughlin Architects
Structural engineer: Smith and Wallwork
M&E engineer: Ritchie + Daffin
Quantity surveyor: KSP
Planning and heritage consultant: Montagu Evans
Landscape design: Kim Wilkie
Approved inspector: Socotec
Main contractor: Millimetre
Roofing: Roles Broderick
Glazing: Cantifix
Electrical: First Avenue Electrical Projects
Mechanical: Clarks Mechanical
Fire and security: Wessex
Steel frame protection: Hi-tech Surface Treatment Ltd