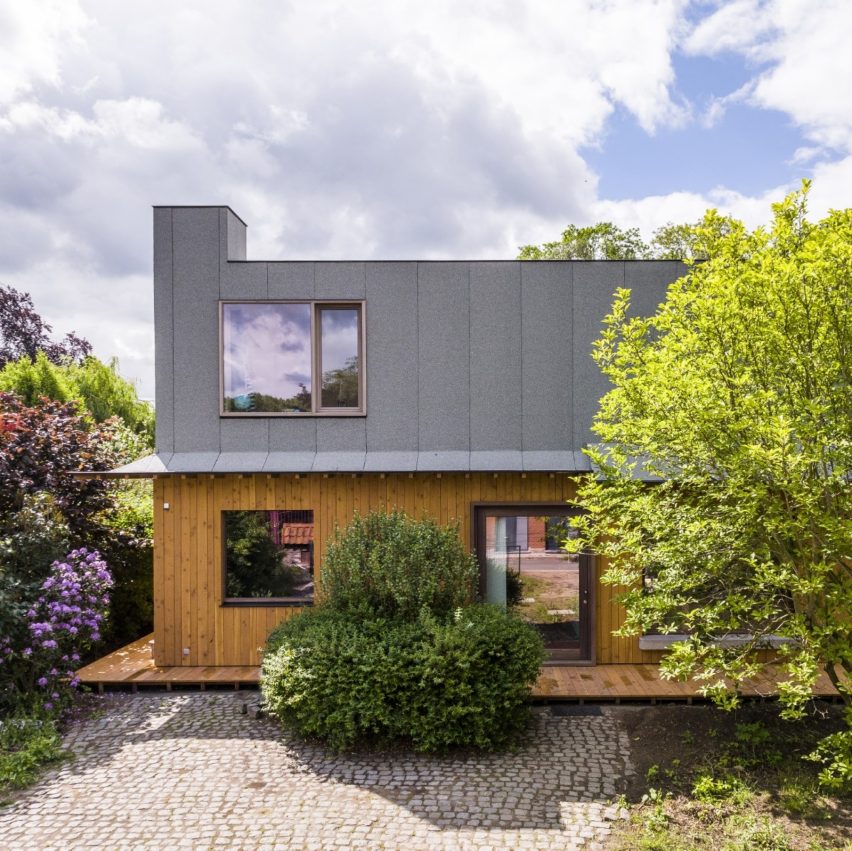Graux & Baeyens Architecten has renovated the House S-L in Ghent, Belgium.
This project was the renovation of an existing family home in the city centre of Ghent.
"To realise the requested programme, it was necessary to double the available space," said Graux & Baeyens Architecten.
Therefore, an extra floor on top of the existing bungalow turned out to be the most appropriate economic and ecological answer.
"The solution was provided by the construction method. [As] we wished to reuse the existing walls and foundations, the upper structure was built as a feather-light timber frame," added Graux & Baeyens Architecten.
The wooden construction made it possible to create a small shelter around the house, in order to create outdoor spaces across the four façades in which to enjoy the garden and the surroundings.
This project has been longlisted in the house renovation category of Dezeen Awards 2023.
Studio: Graux & Baeyens Architecten
Project: House S-L
































