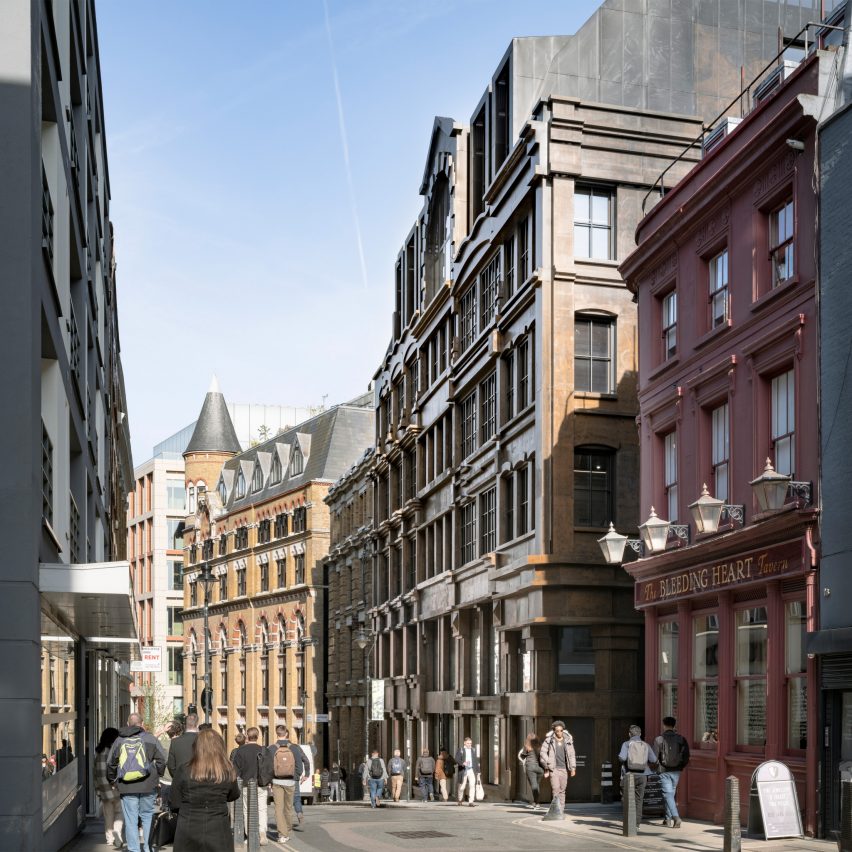Seaforth Land has renovated and repurposed a 1960s office building in the heart of London’s historic Farringdon.
With 8 Bleeding Heart Yard, the architect was tasked with creating a contemporary office within a period dwelling. The refurbishment spanned over 35,500 square feet of floor space.
Seaforth Lands adapted the basement, ground and first floor levels for retail and restaurant use and added a new two-storey public colonnade.
The refurbishment retained most of the original building while adding two cross-laminated timber floors. The structure's perforated brass facade is reminiscent of 19th century building design.
This project has been longlisted in the workplace project category of Dezeen Awards 2023.
Studio: Seaforth Land
Project: 8 Bleeding Heart Yard
Credits: Groupwork, RED Construction Group, Avison Young UK, Webb Yates Engineers
































