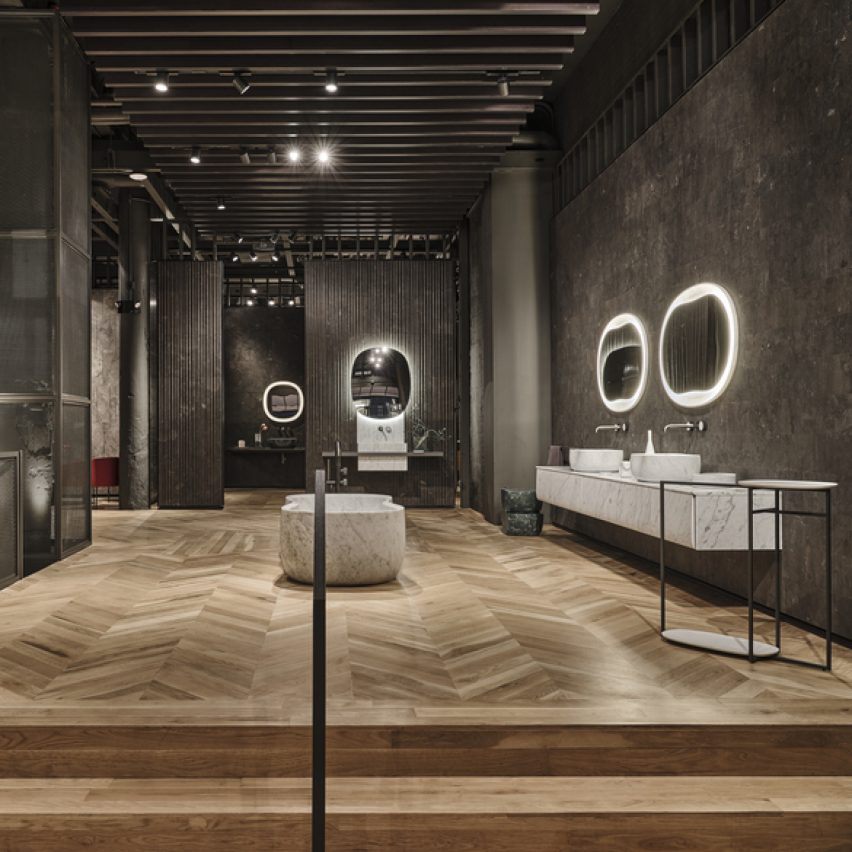Yabu Pushelberg has conceptualised and developed Salvatori's new showroom in New York, United States.
This project is the first North American showroom for Salvatori at the epicentre of New York's luxury fashion district.
Designed by Yabu Pushelberg, Salvatori's dual-level 6,400 square feet showroom features thoughtfully curated vignettes showcasing the brand's collection of luxury materials.
A boutique serves as a shopping destination for accessories, and the appartamento, in the basement, includes a fully operational marble kitchen.
Yabu Pushelberg developed a custom modular wall system allowing the showroom to transform from one open space to being defined in up to seven rooms.
In addition, Soho's legacy is communicated through original cast iron columns, floor-to-ceiling brick walls, and a gallery-style approach to designing the store.
This project has been longlisted in the retail interior (large) category of Dezeen Awards 2023.
Studio: Yabu Pushelberg
Project: Salvatori Showroom New York
































