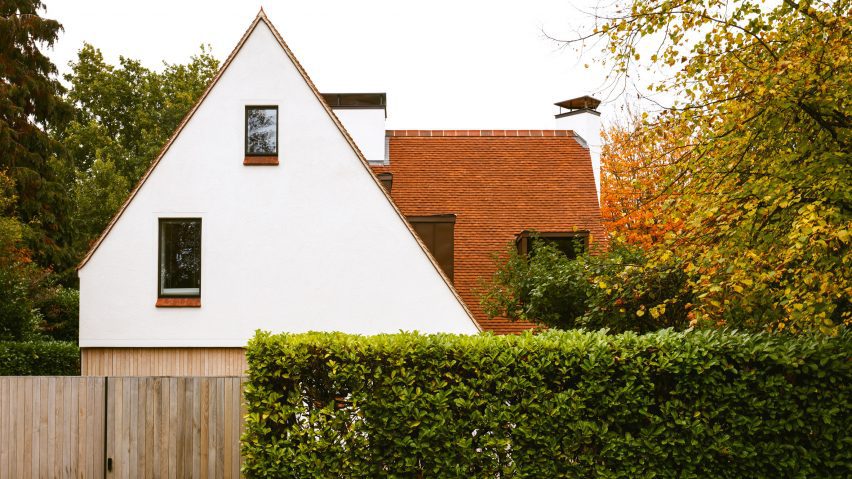
Rural Office creates Arts and Crafts-informed home in Surrey
A steeply-pitched roof covered in red clay tiles defines Middle Avenue House, a family home in Surrey designed by architecture studio Rural Office.
The dwelling, which replaces an interwar bungalow on a corner plot, is intended to be sensitive to the suburb of the town of Farnham in which it is located.
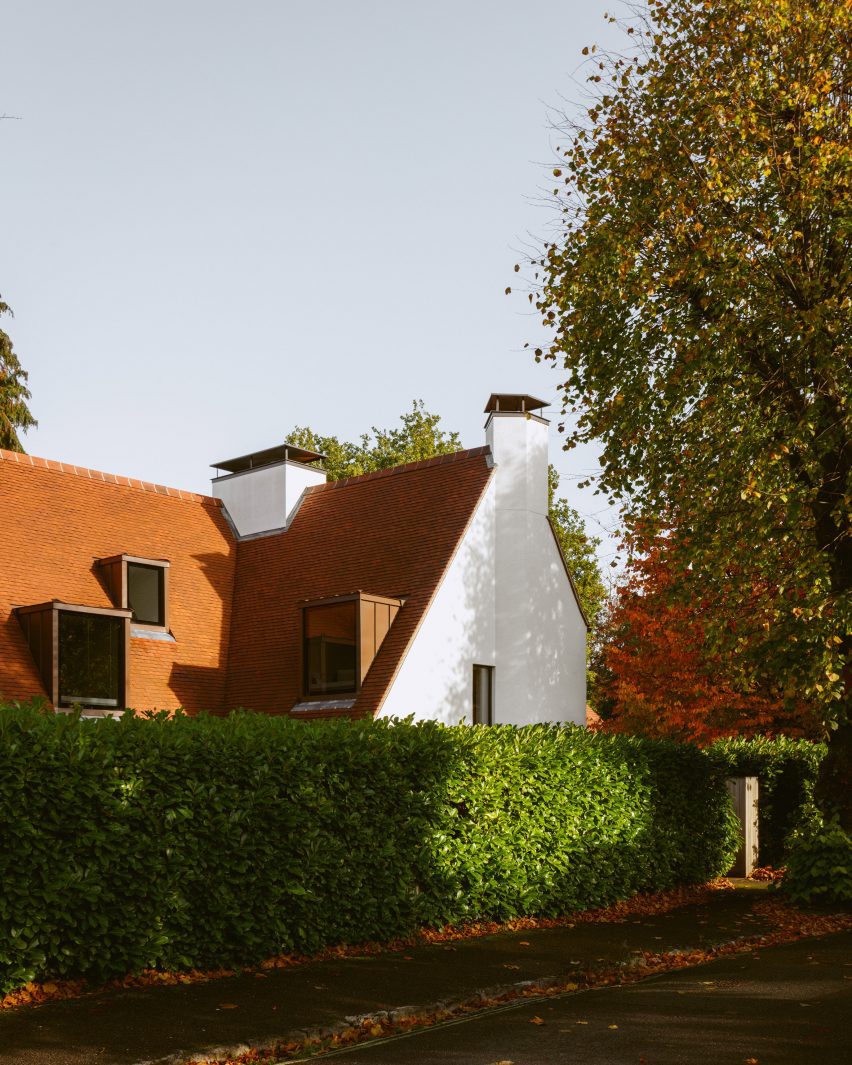
Middle Avenue House has been created by Rural Office for a couple with two adult children and it is adaptable to their changing needs.
It also takes a contemporary approach to the vernacular of the area, reflecting Arts and Crafts ideals of craftsmanship and using natural materials in its design.
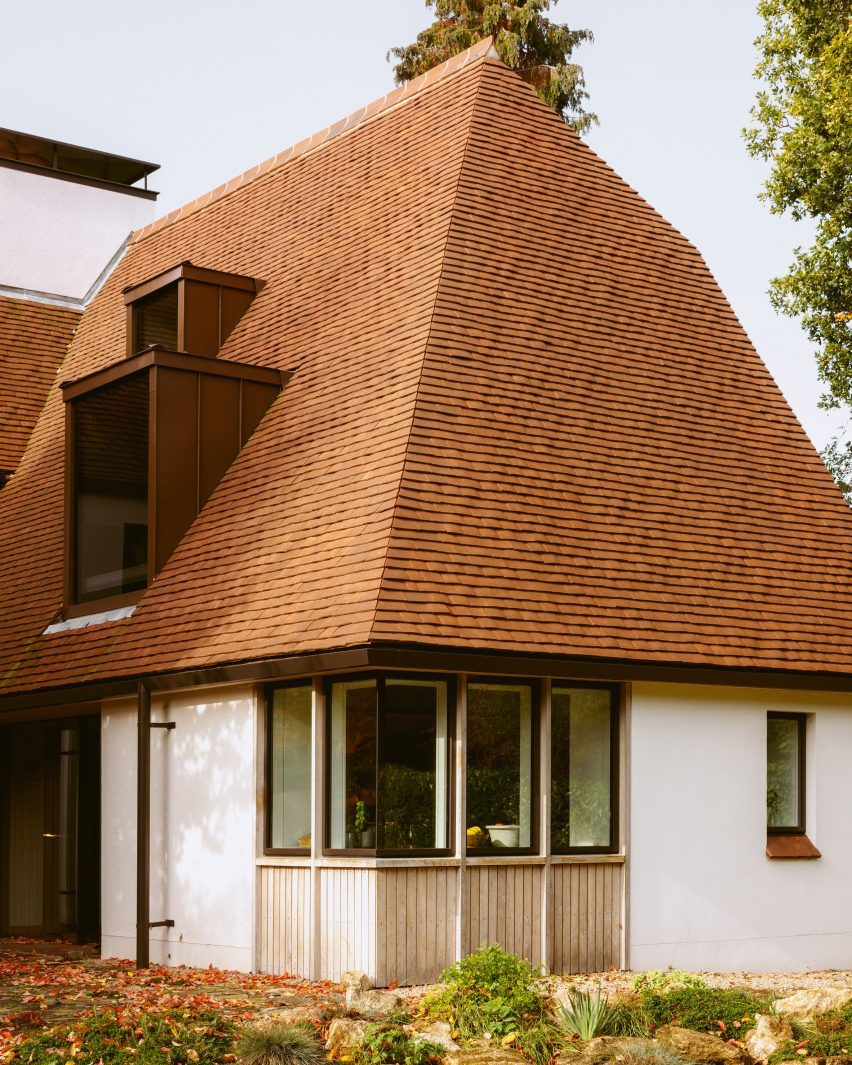
"[The house] is an ode to a late 19th century period of architecture with a language of vitality and comfort," Rural Office told Dezeen.
A mature laurel hedge wraps around the full length of the site, acting as a datum and garden wall, providing privacy from the street.
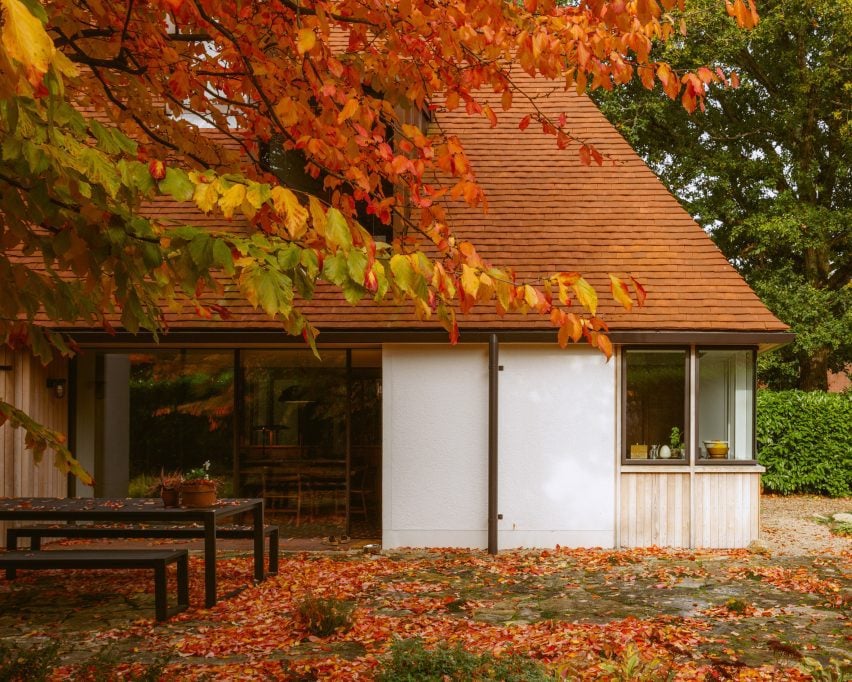
Red-clay Keymer tiles cover the roof, which also features brown, patinated-zinc dormer windows of differing sizes and two capped chimneys. It is intended as a contemporary interpretation of a traditional Arts and Crafts home.
"The steeply pitched roof and white gables that face the two roads are the only visible parts of the house," the studio explained. "The ground floor [is] consumed by the hedge."
Middle Avenue House is organised around a triple-height hall, connecting all internal spaces that span two floors. On the lower storey, a living room, kitchen and diner hinge off this central hall.
Internally, the house has a palette of natural materials that aims to reflect the ideals of the Arts and Crafts movement. Brown brick forms both the floors and fireplaces, while white-painted plaster and timber panelling line the walls.
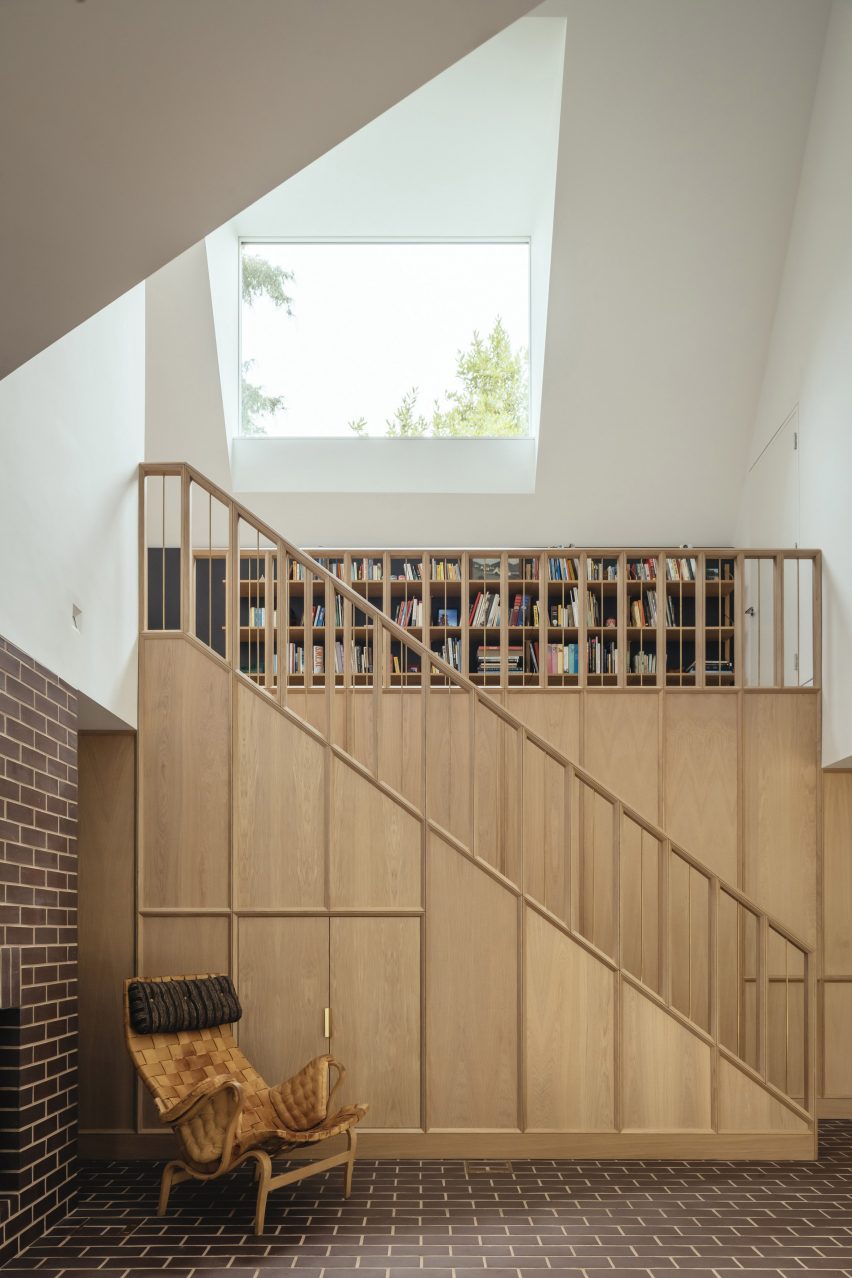
Bespoke wooden joinery forms a staircase leading up through the building to a book-lined gallery library positioned under a skylight.
On the upper storey are three bedrooms, bathrooms and study spaces, each with its own dormer window.
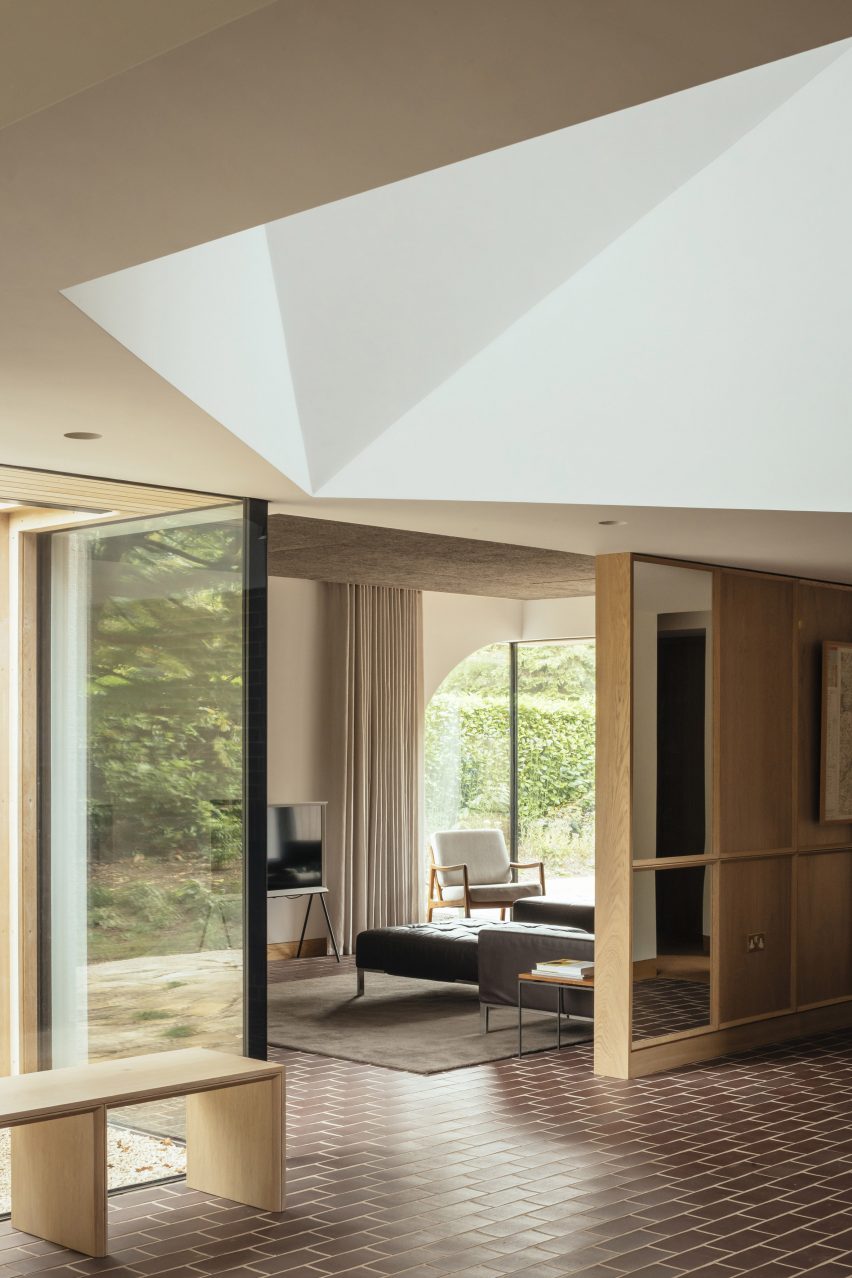
"Each dormer acts as a place to sit, study or work," said Rural Office. "The high-level dormers are located over bathrooms creating taller intimate spaces within the heart of the plan with sky views."
Passivhaus standards informed the energy strategy of the house, with the studio's design making use of triple glazing, an airtight envelope and mechanical heat recovery.
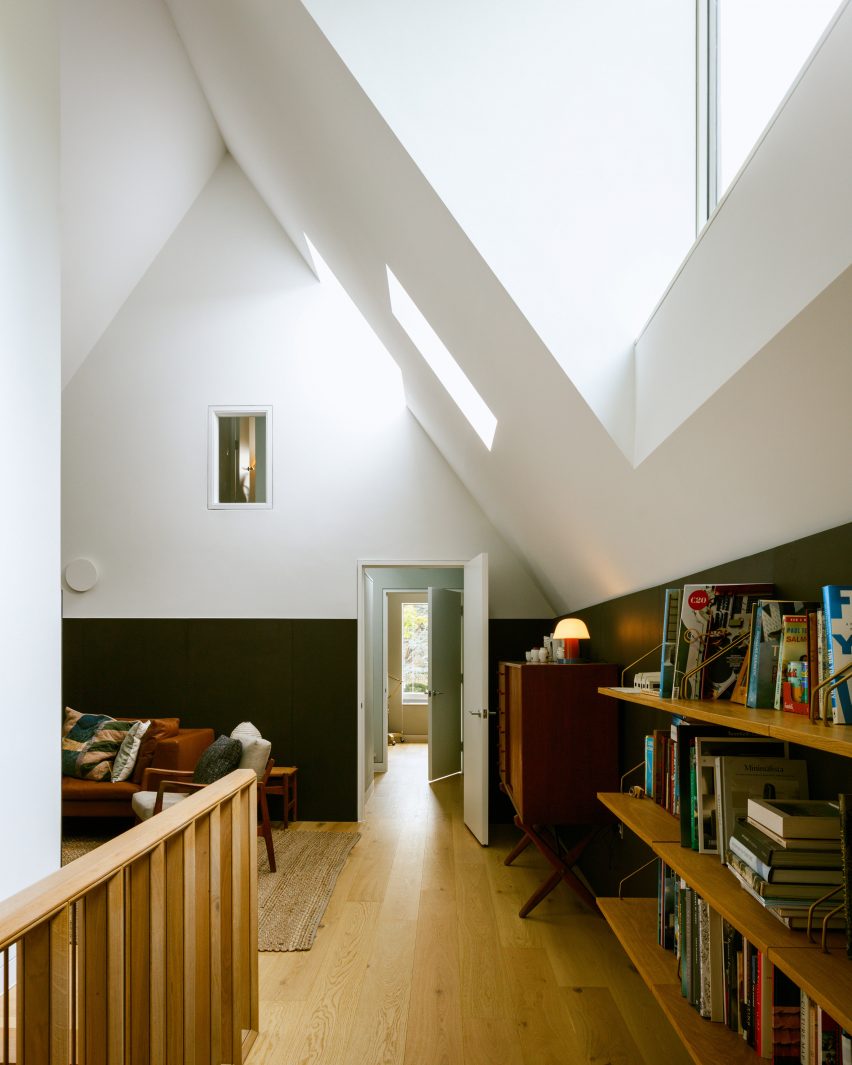
Rural Office is a Welsh studio founded in 2008 by Niall Maxwell. Middle Avenue House is one of thirty winners of the Royal Institute of British Architects' National Awards for 2023 and it is also vying for RIBA House of the Year.
Other projects in Surrey recently featured on Dezeen include a stepped roof extension to a house by Oliver Leech Architects and another Arts and Crafts-influenced house by Alexander Martin Architects.
The photography is by Rory Gaylor.