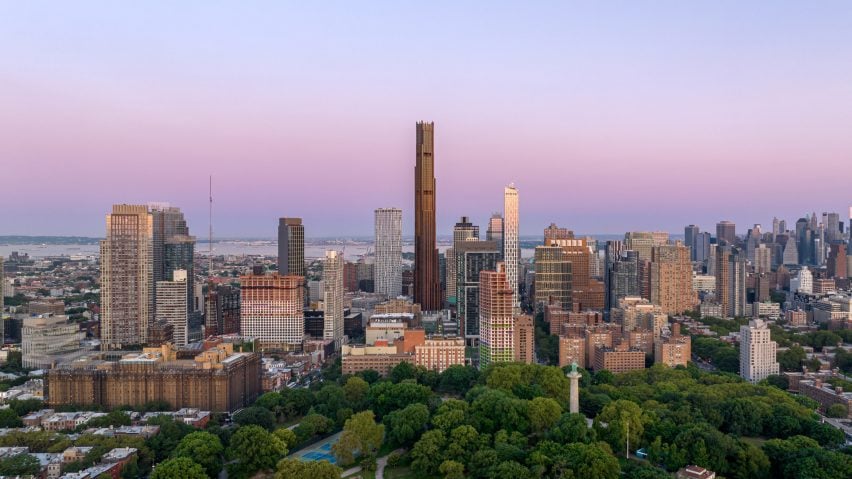
Brooklyn's first supertall skyscraper reaches completion
New York studio SHoP Architects has completed the black and bronze facade of the supertall skyscraper Brooklyn Tower, the tallest building in the borough.
At 93 storeys and 1,066 feet (325 metres) tall, the supertall skyscraper topped out in March 2023, but the intricate cladding of its exterior was only recently completed.
The skyscraper features blackened stainless panels running from the top of the tower towards the bottom, where it meets the preserved, historic Dimes Savings Bank, which has been integrated into the tower's podium.
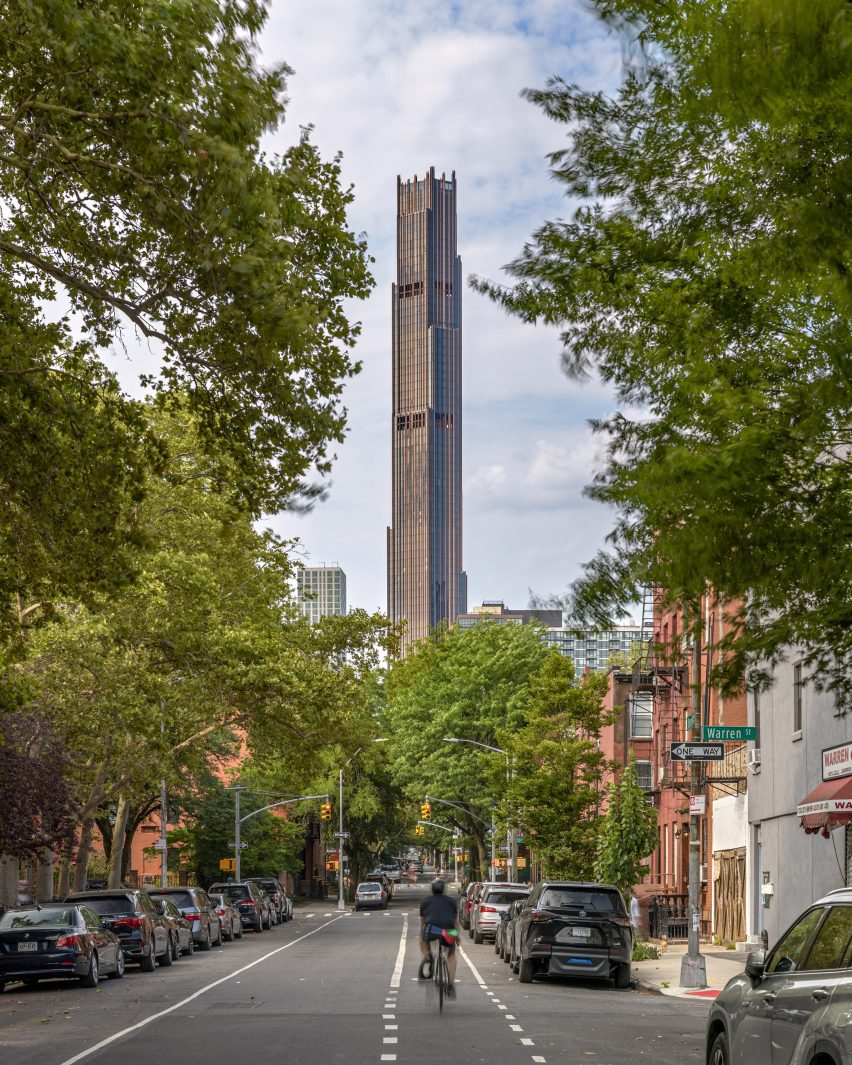
Running the length of the tower are bronze and copper pilasters that give definition to the black facade, which at certain points comes to edges, creating a staggered appearance. The building has quickly become one of, if not the most, visible structures on the Brooklyn skyline.
Last year, SHoP principal Greg Pasquarelli told Dezeen in an exclusive interview that the structure, because of its special zoning, "would be kind of like the Empire State Building of Brooklyn."
"We wanted to make sure that no matter what grid you were on, looking at it from wherever you were in Brooklyn, you felt like you were looking at the front," he continued.
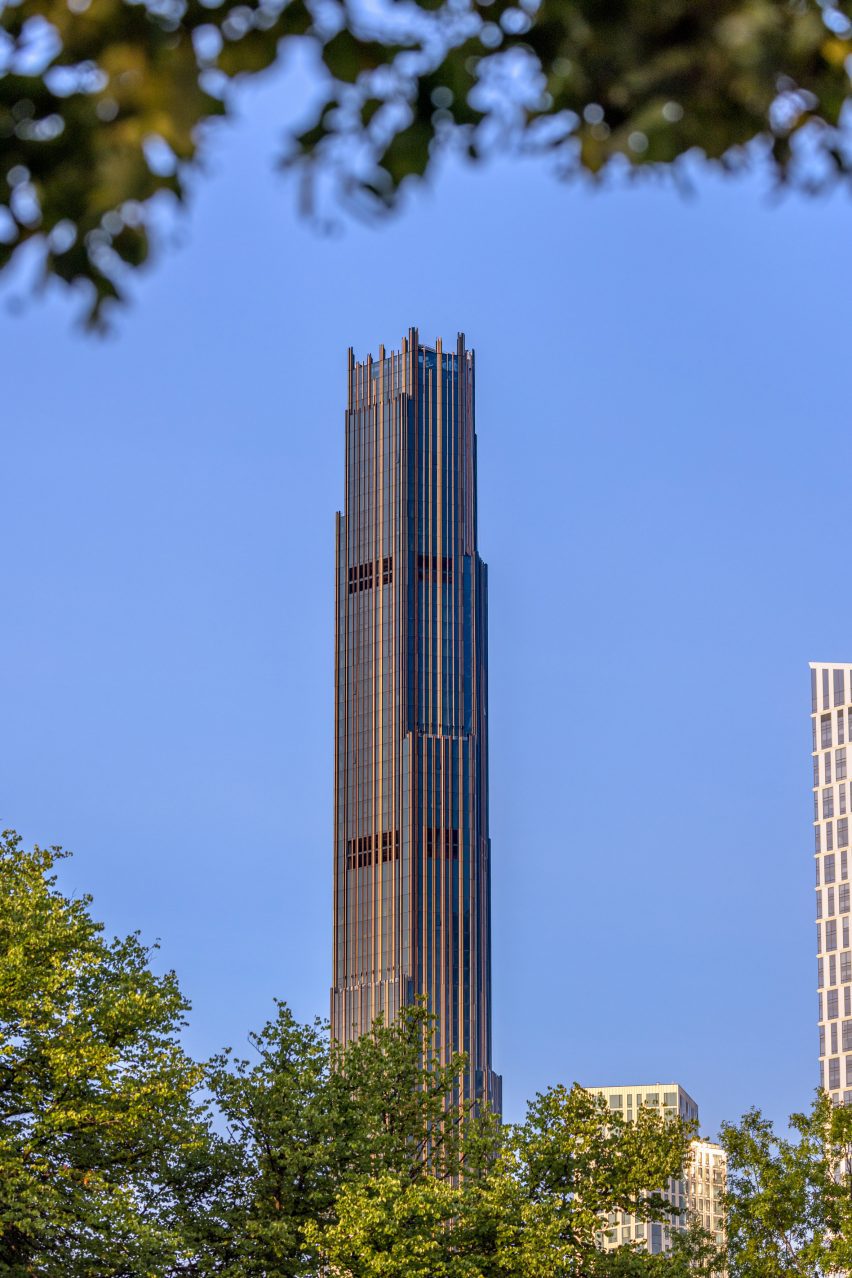
The residential skyscraper, which has more than 500 residences as well as retail at its base, has a wider base than many other supertalls because of the winds in Brooklyn.
The larger base means that the tower tapers, drawing attention to the smaller peaks of the tower as it narrows towards the tops. The base is clad in white marble, reflecting the art deco bank, and darkens as it rises.
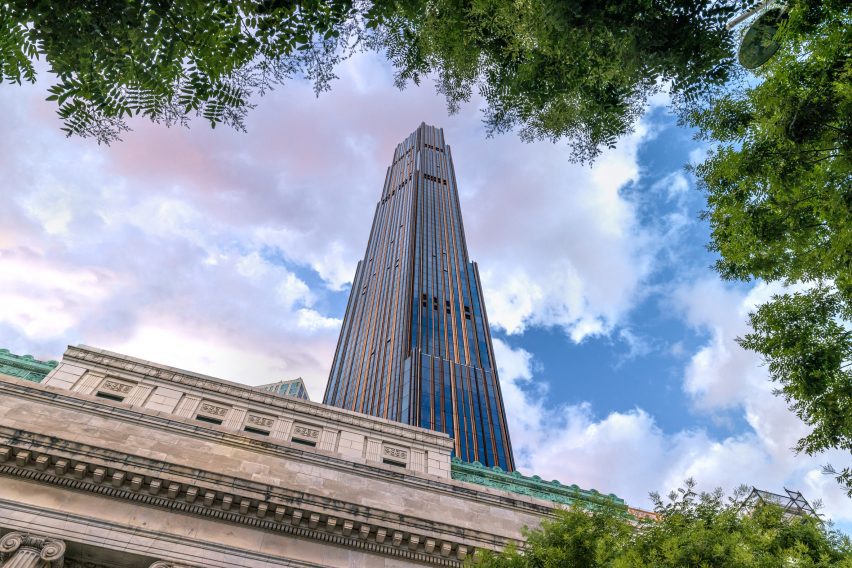
The tower also has a number of "wind floors" throughout its length that allow heavy gusts to pass throughout without rocking the massive structure. According to New York magazine Curbed, one of the taller wind floors has been outfitted with a basketball court, the highest in the world.
The tower's distinct form and colour have led some in the city to compare the building to the architecture of Sauron's Dark Fortress, a tower in Peter Jackson's filmatisation of the Lord of the Rings novels.
Inside, the art deco design of the Dimes Saving Bank has been carried through many of the public spaces, including the lobby design by Krista Ninivaggi.
The tower features multiple entrances, one directly from the street and another through the renovated bank, which has become a retail and pedestrian space.
Local interior firm Gachot Studios carried out the design of most of the residences.
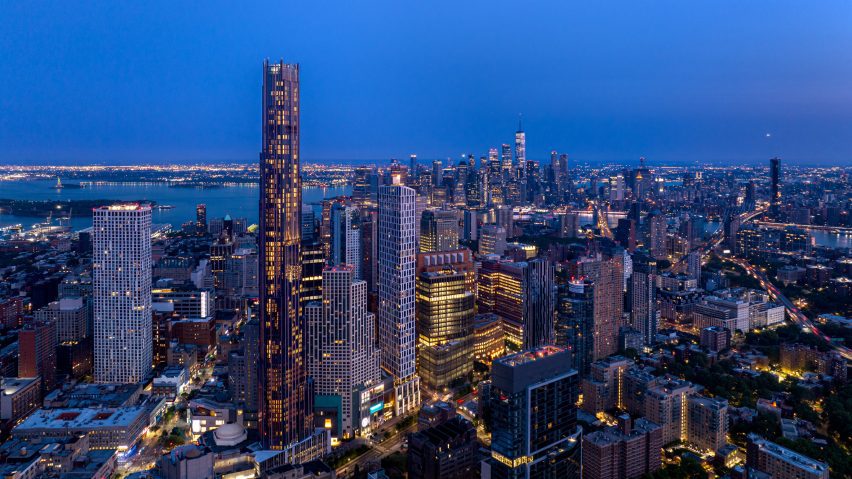
SHoP Architects is also responsible for the nearby Barclays Center, a stadium clad with thousands of steel panels.
It has designed a number of other buildings throughout the city, including 111 W 57th Street on Billionaires Row in Manhattan, the world's skinniest supertall skyscraper.
The photography is by Max Touhey.
Project credits:
Developer: JDS Development Group
Builder: JDS Construction Group
Architect: SHoP Architects
Residential interior design: Gachot Studios
Amenities interior design: Krista Ninivaggi of Woods Bagot
Landscape design: HMWhite
Structural engineer: WSP
Mechanical, electrical, plumbing engineer: JB&B
Curtain wall consultant: MW Skins
Civil engineer: AKRF
Geotechnical engineer: Mueser Rutledge
Wind engineer: RWDI