
PPAA submerges bedrooms underneath A-frame house near Mexico City
Local studio Pérez Palacios Arquitectos Asociados has completed a wooden A-frame house with underground bedrooms in a forested area outside Mexico City.
Nestled in the forest of Valle de Bravo, the residence has two volumes stacked on top of one another, with public areas above ground and private ones below.
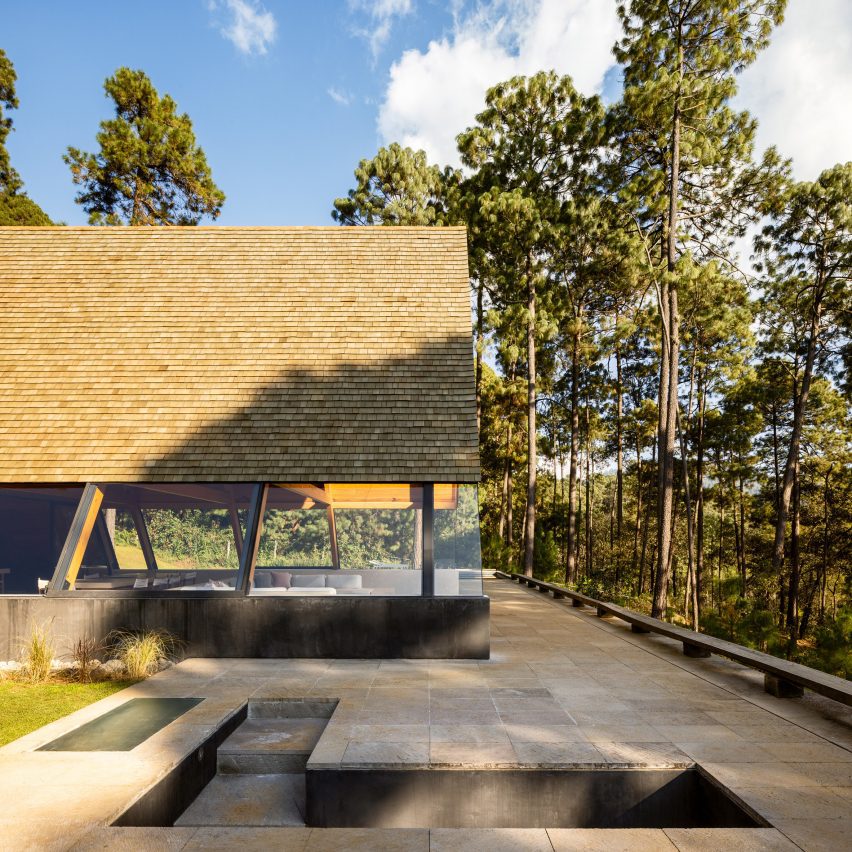
On the ground level, the A-frame structure contains a semi-open living and dining room, kitchen, and family room, with a minimal footprint to create space for a terrace. The A-frame structure consists of pre-fabricated elements brought to the site.
The top and sides of the A-frame are enclosed in glass, as is the space at the back of the structure. An outdoor pool and lounge area were placed on the terrace to bring occupants closer to the surrounding forest and to take advantage of the large base where the underground aspects are located.
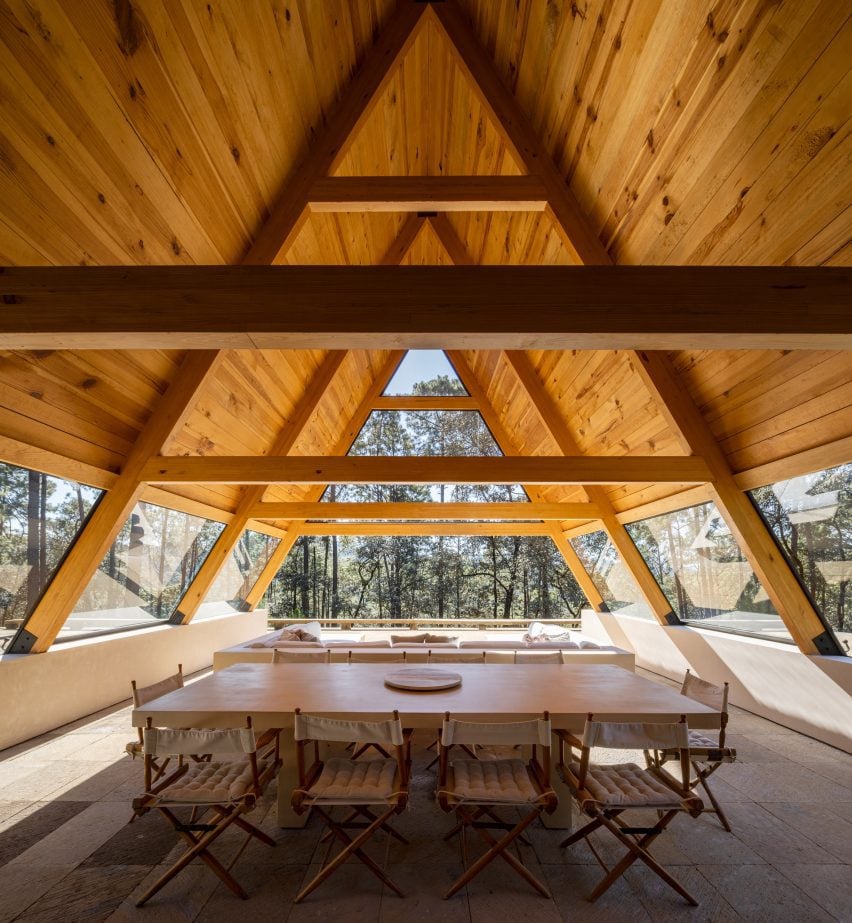
"The main goal of this project was to give more importance to the surroundings present and to the open space given, embracing the idea of emptiness even with the possibility of having the architecture disappear," Pérez Palacios Arquitectos Asociados (PPAA) founder Pablo Pérez Palacios told Dezeen.
A submerged staircase on the terrace leads to the lower level, which contains three bedrooms, each with a private bath, and a small study.
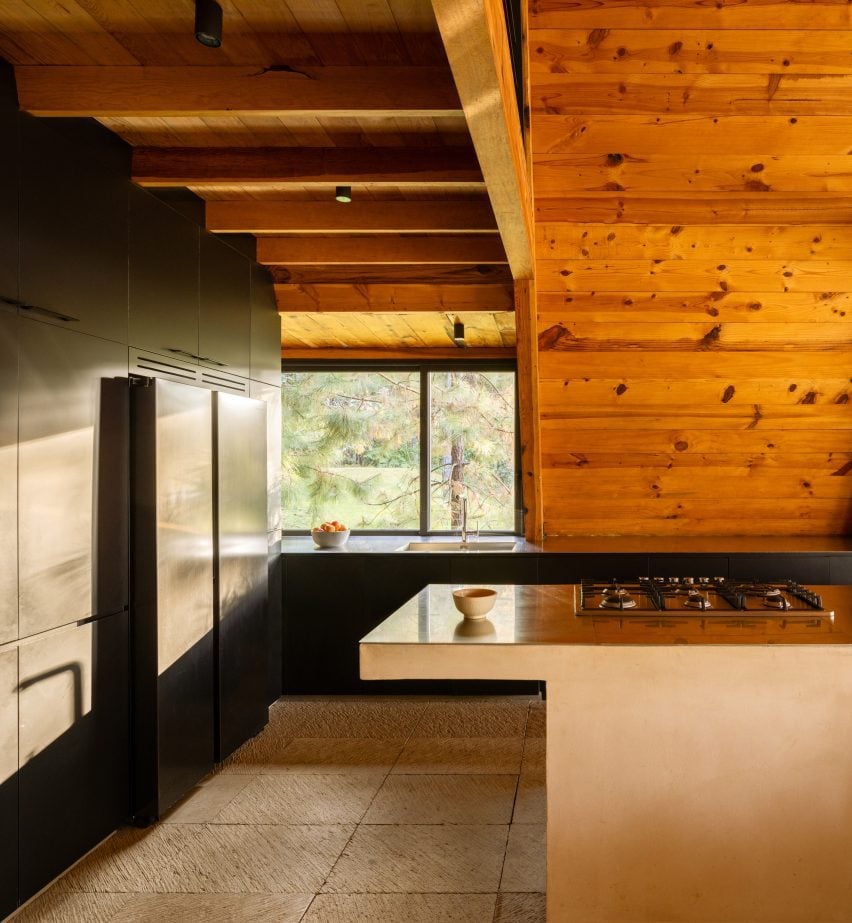
The sleeping areas were buried into the ground, with windows facing out and privacy offered by the surrounding trees.
"This design method gives you the possibility to really disconnect while enjoying your own solitude in the surrounding nature, gently forcing you to have that moment of relationship with the site, even if you're just going to bed," said Pérez Palacios
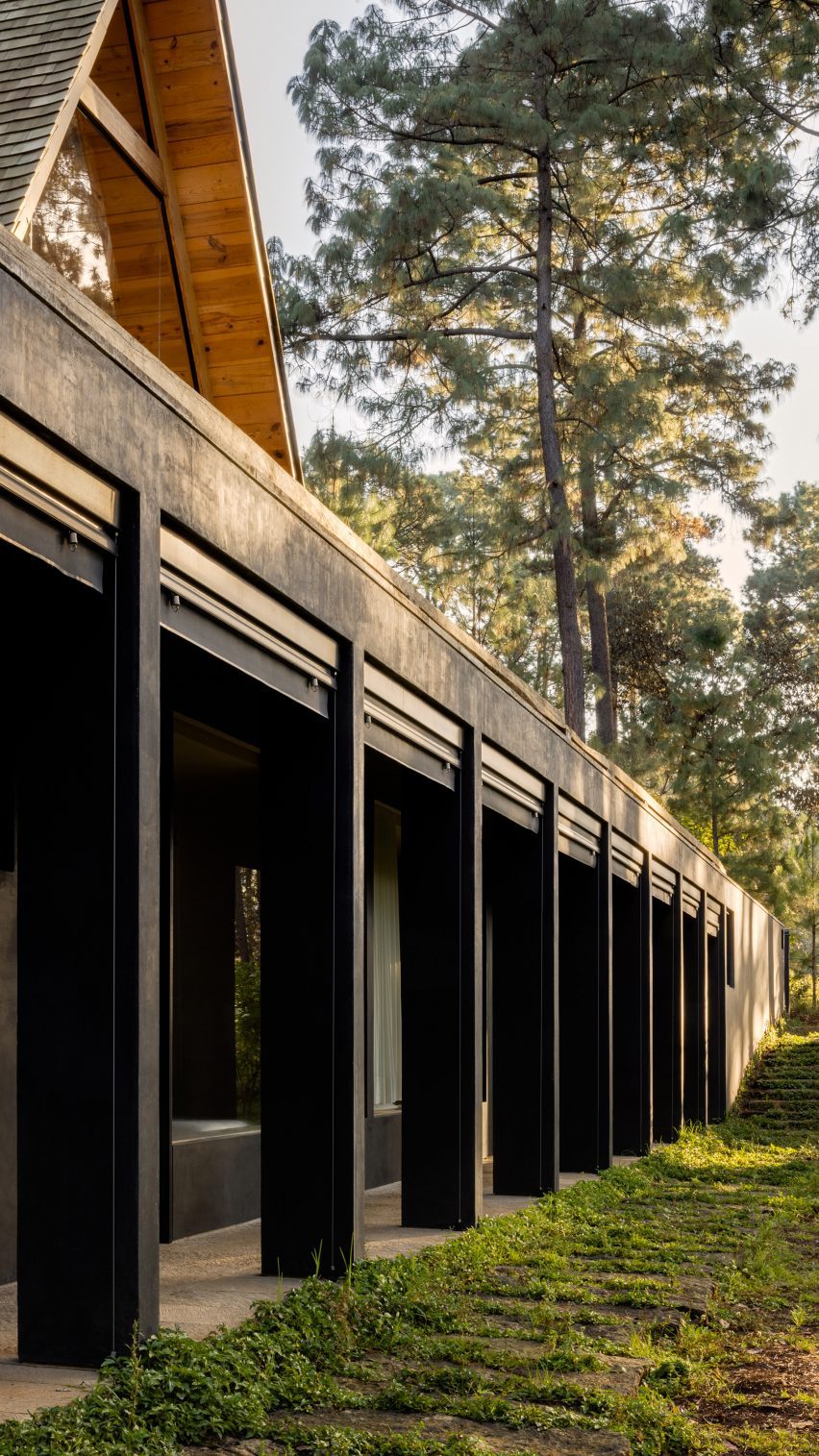
The black finish on the exterior of the lower volume and the dark roof tiles were selected to help the home blend into the environment.
"The palette focuses on one core material – certified timber – to convey a sense of admiration and respect for the home's surroundings," said Pérez Palacios.
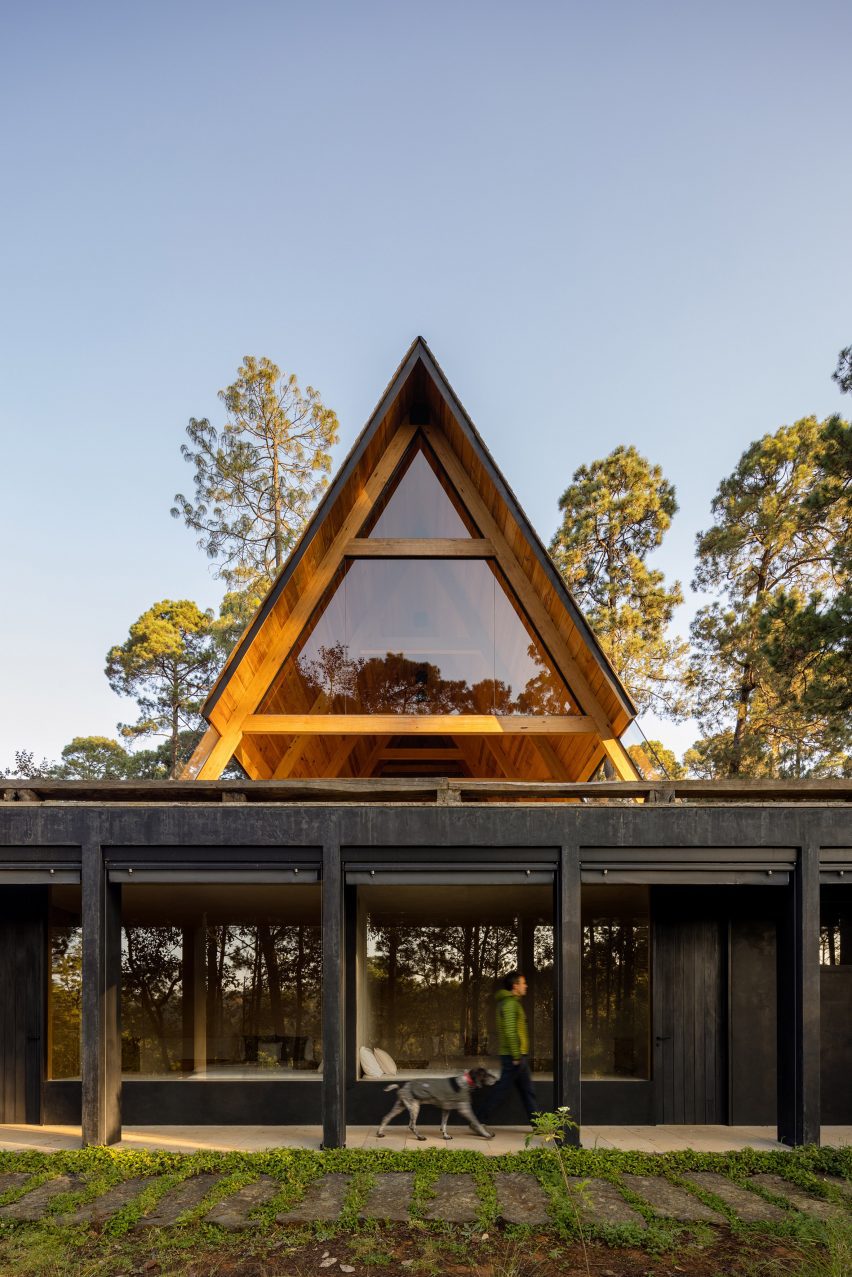
"Whilst the stainless steel, onyx joinery and hand-finished walls are used to evoke an unpretentious sensibility and as I would say 'give prominence to the forest'."
Rainwater is collected from the pitched roof, which is then ushered into an open water deposit for reuse.
In addition to rainwater collection, the open-air A-frame structure also works to filter light and passively ventilate the house.
To further reduce the impact on site, the studio only removed one tree which it repurposed as a handrail on the terrace.
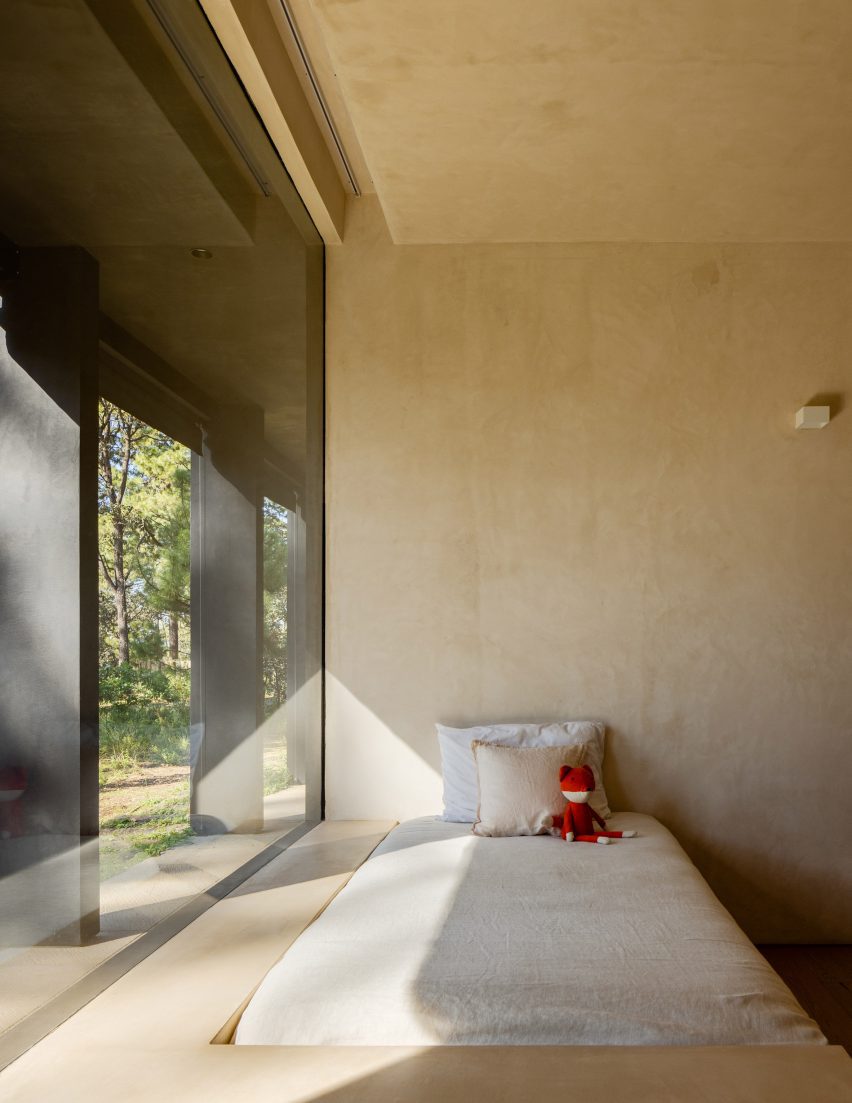
The interiors were adorned in natural materials in neutral tones, with certified wood used also on the interior walls.
Other residential projects around Mexico City include a home with a dramatic cantilever by LBR&A and an expansive holiday home with a sunken living room by Romero de la Mora.
The photography is by Rafael Gamo.