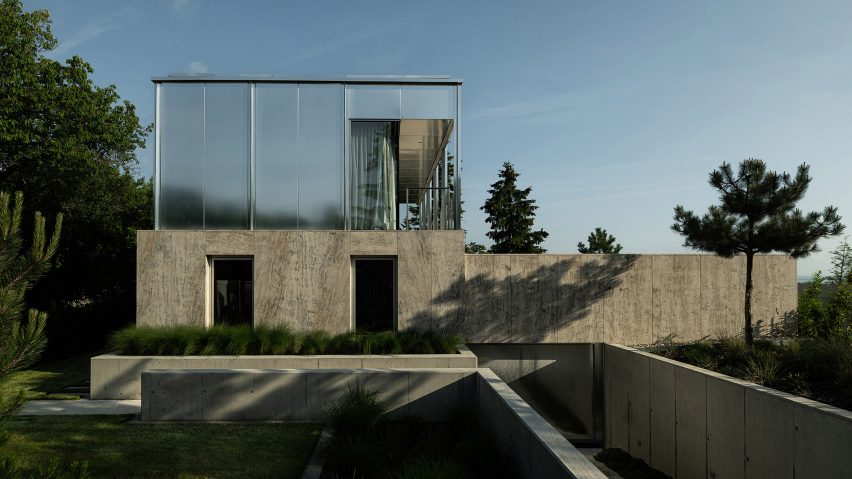
Limestone plinth supports Hungarian holiday home by Kontextus Architecture Studio
A monolithic limestone-clad plinth supports the lightweight steel-framed structure of The Clifftop House, a holiday home in Hungary by Budapest practice Kontextus Architecture Studio.
Located on a limestone cliff, the home is designed by Kontextus Architecture Studio as a simple, "naturalistic" retreat that prioritises its dramatic surroundings and views of Lake Balaton.
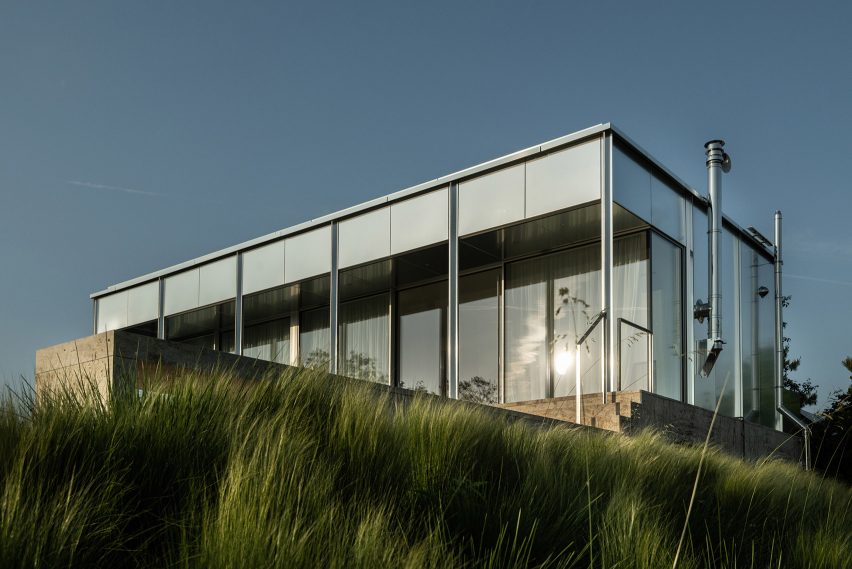
The plinth is intended to appear as a natural part of the cliff, conceived by the studio as a "leftover monolith" left as-found on the site.
"Initially, in collaboration with the client, we strived to incorporate the natural limestone cliff into the design concept, so that the 'monolith' design would appear as a continuation of this limestone cliff," Kontextus founder Gabor Kovacs told Dezeen.
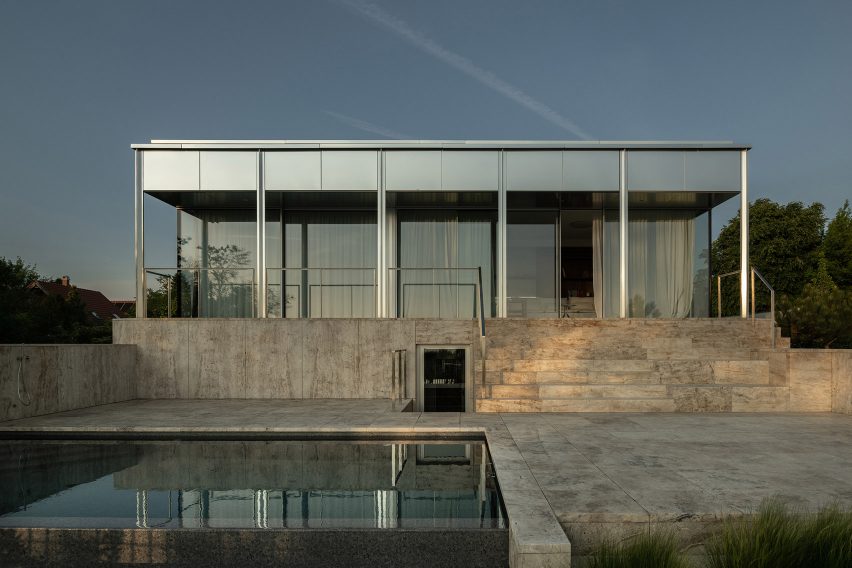
Inside, the single-storey plinth contains four bedrooms. It extends out above a basement garage space to form a raised stone terrace with a swimming pool.
Wide stone steps lead to the upper level of The Clifftop House, where the main bedroom and living, dining and kitchen area occupy a lightweight steel "pavilion" supported by the plinth.
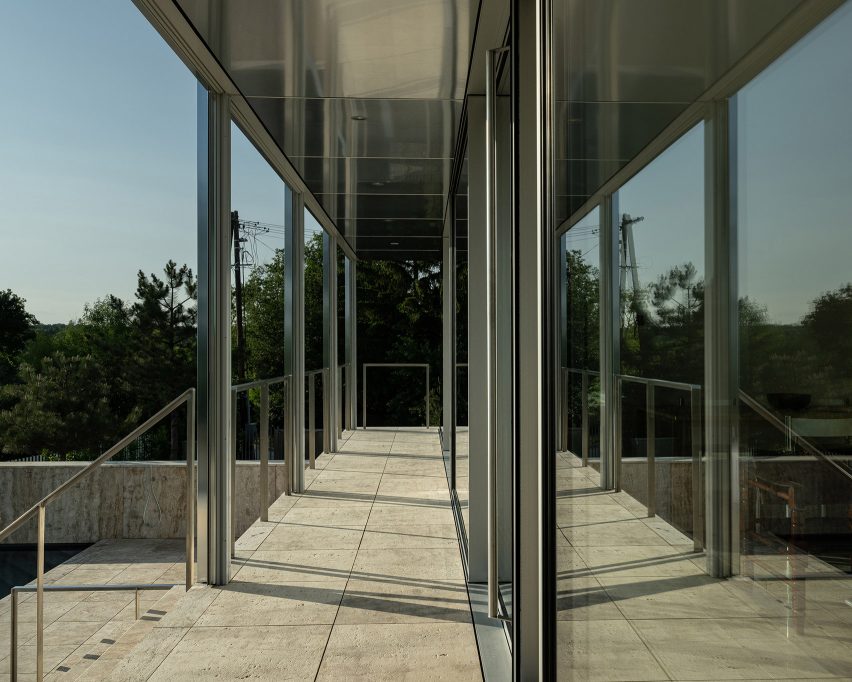
Facing west, this pavilion is fitted with full-height glazing, including sliding doors that connect the main bedroom and living area to a raised veranda overlooking the pool.
The steel frame of the lighter upper floor is clad with anodised aluminium panels, intended to provide a slight reflection that helps the building blend into the surrounding trees and sky.
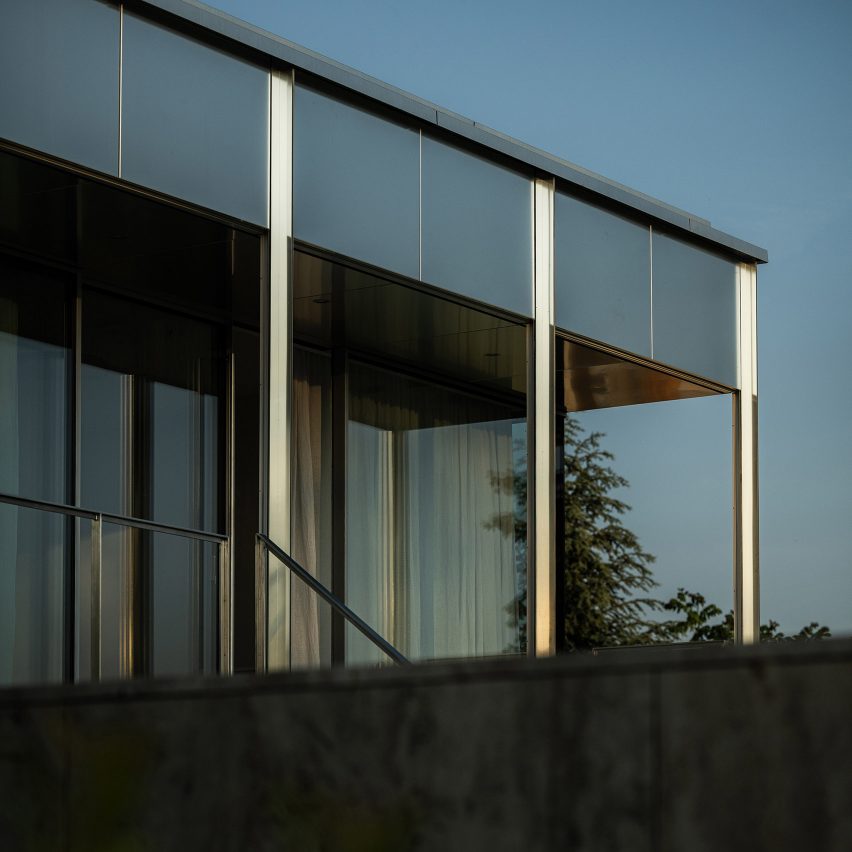
"I tried to design the upper floor with a 'pavilion' concept in mind to include a more lightweight shape and design, in order to contrast with the first-floor limestone-clad 'monolith'," explained Kovacs.
"The slightly reflective aluminium cladding gives a more luminous appearance reflecting the sky, trees, lake, and natural environment," he continued.
Minimal finishes define the interiors, with the limestone of the plinth left exposed for the floors, becoming a focal point against the white walls and simple furniture and fittings.
"I strived to use similar materials to the external design in the interior design too to achieve a seamless flow," said Kovacs.
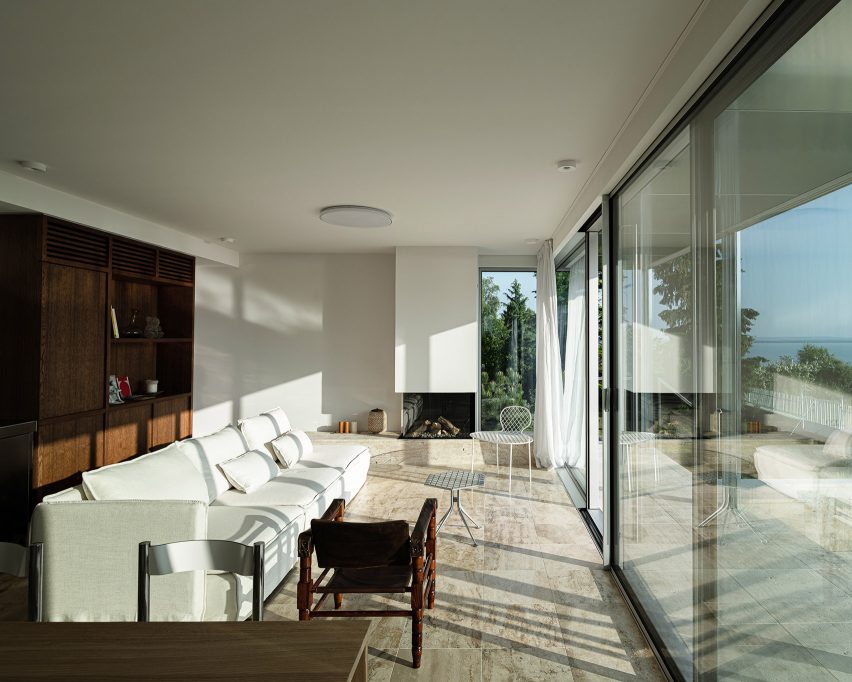
Other homes in Hungary featured on Dezeen include an isolated cabin perched on stilts in a forest by Béres Architects and Long Brick House by Foldes Architects that has a 17-metre-long bookshelf.
The photography is by Mátyás Borsos.