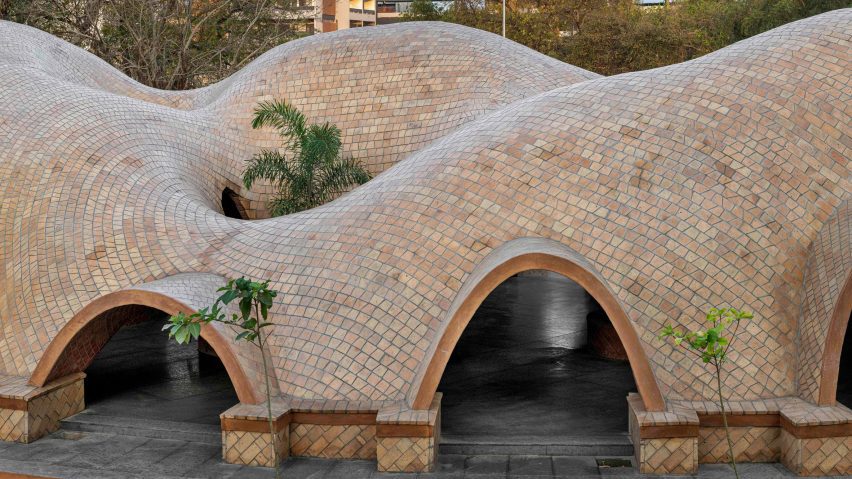
Flowing vaulted roofs top Tarang arts space by The Grid Architects
Undulating vaults shelter this multipurpose arts space in Ahmedabad, India, which local studio The Grid Architects designed to defy "conventional architectural norms".
Named Tarang after the Hindi word for waves, the sweeping structure is formed of a series of timbrel vaults made from locally-sourced terracotta tiles without supporting beams or reinforcement.
According to The Grid Architects, with an area of 279 square metres, it is one of the largest vaulted structures of its kind in India.
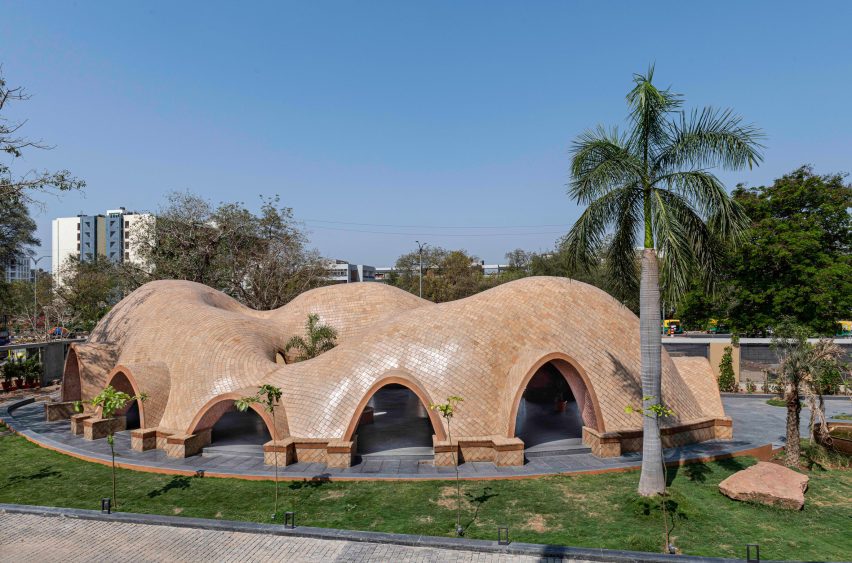
"[Tarang] emerged from the desire to create a structure distinct from the urban context, where box-like structures dominated the surroundings," said studio founders Snehal Suthar and Bhadri Suthar.
"The vision was to craft a cornerless edifice, harmonic waves that defied conventional architectural norms," they told Dezeen.
A series of brick plinths on the perimeter of the oval-shaped site support the vaulted roof and create a series of arched openings of different heights that lead inside.
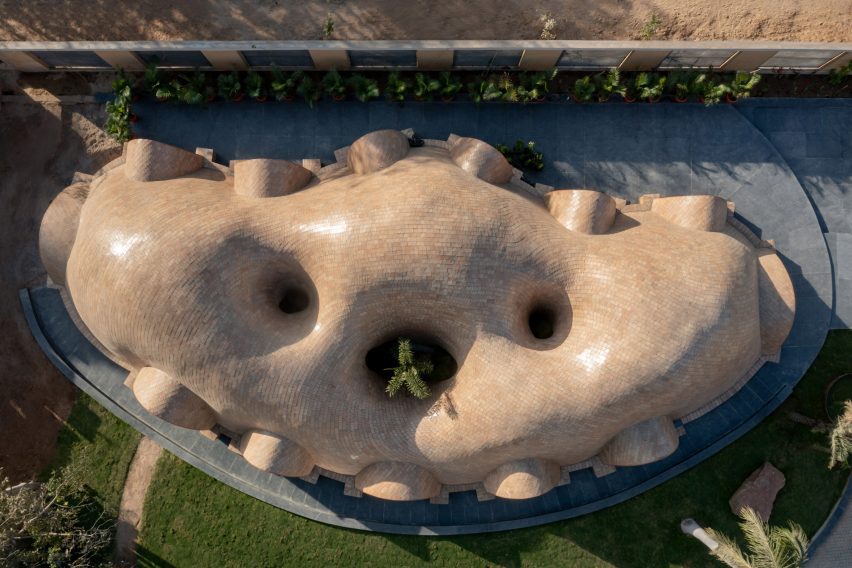
At the centre of Tarang, three circular plinths form funnel-shaped openings that provide sunlight and water to small planters positioned at their base.
The construction of Tarang was carried out by So Hath - 100 Hands Foundation For Building Artisans, a local organisation that advocates for and provides training in traditional construction techniques.
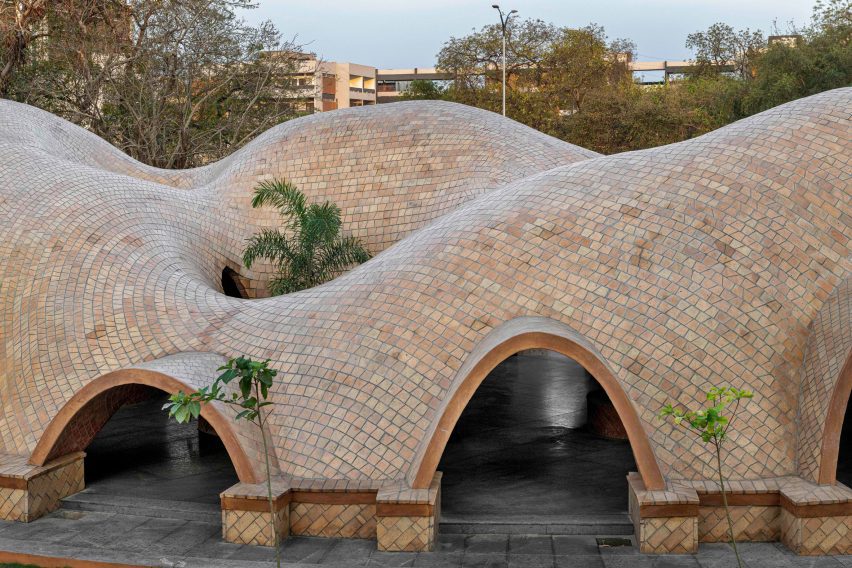
The tiles are designed so that if Tarang's arches are ever deconstructed they can be repurposed.
"Minimizing waste and concrete use, and prioritizing local resources and labour, it serves as a model for environmentally conscious architecture that celebrates local culture and positively contributes to the community," explained the studio's founders.
Inside, the tiles and polished stone floors are intended as a backdrop to a range of activities, from performances to artistic exhibitions and gatherings.
"The interplay of sunlight and shadow within the space is nothing short of mesmerising, imbuing the simplicity of the tiles and bricks with a quality that is truly remarkable," said the duo.
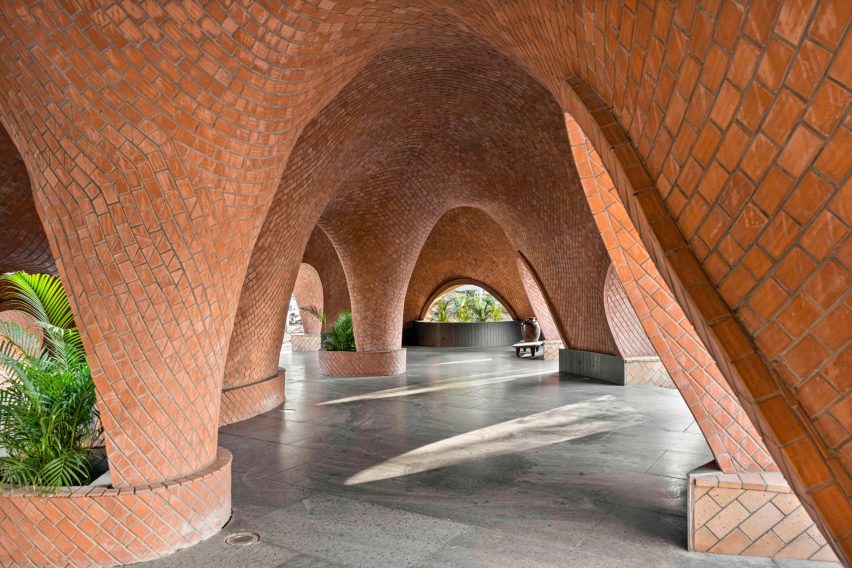
"Indeed, the structure itself is the finished product, where the rawness of the materials is transformed into something sublime and transcendent," they continued.
The Grid Architects is an Ahmedabad-based studio founded in 2002. In 2021 it was longlisted for the studio of the year in the Dezeen Awards.
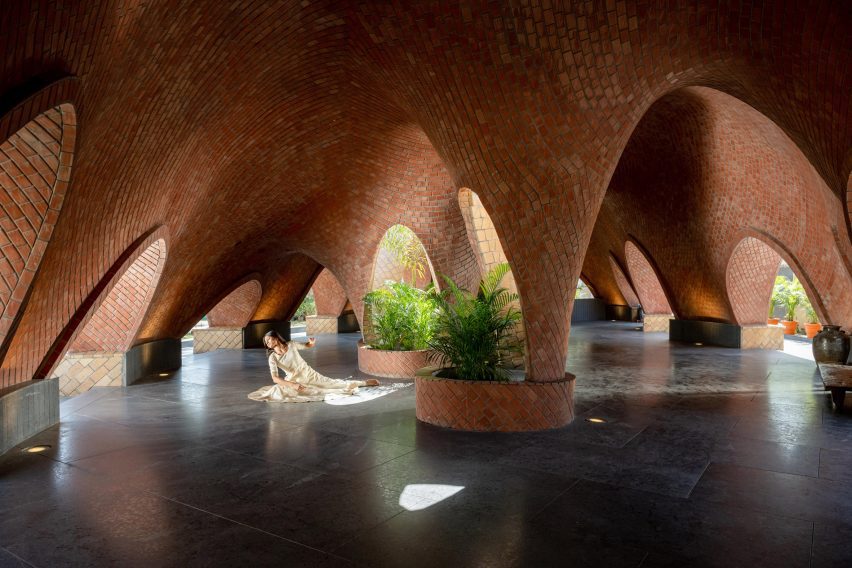
The studio previously turned to the brutalist buildings of the 1960s to create a home sheltered by a geometric, folded concrete shell.
Other recent projects in Ahmedabad include a factory by Iksoi Studio with an exposed concrete grid and the timber and stone-tiled VS House by Sārānsh.
The photography is by Photographix unless stated otherwise.