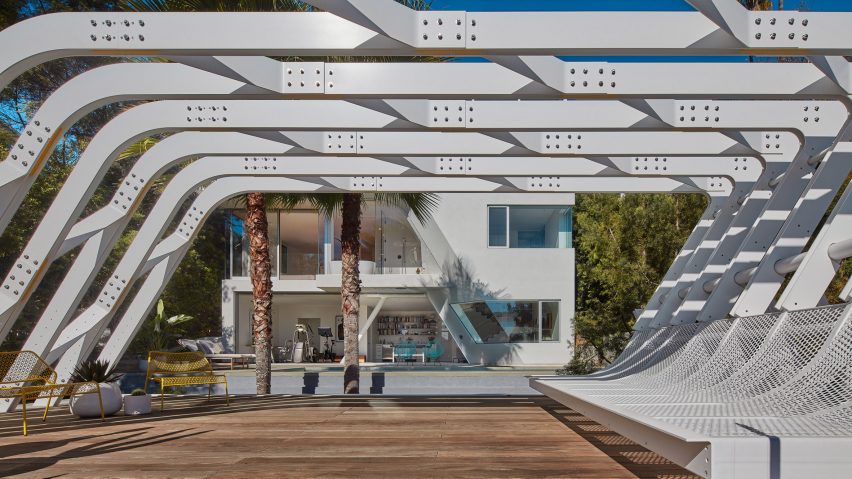
John Friedman and Alice Kimm include dining room crane in Los Angeles house
Architects John Friedman and Alice Kimm have stacked a concrete mass with sinuous cutouts into a hillside as a home for their family in Los Angeles, complete with a crane in the kitchen and an accessory dwelling unit.
Named the JArzm house – using the first initial of each family member – the home is set into a 60-foot slope in Los Angeles' Silver Lake neighborhood.
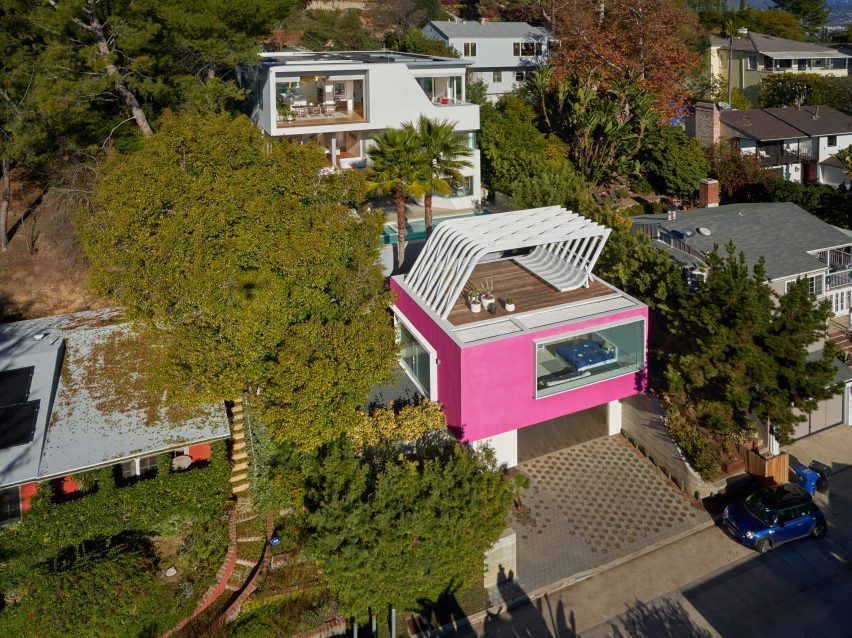
The 3,725-square foot (346-square metre) residence is "intensely livable and playful, as well as architecturally inventive, open, and highly crafted" according to the architecture studio.
John Friedman Alice Kimm Architects (JFAK) completed the house – and 540-square foot (50-square metre) accessory dwelling unit (ADU) – in November 2021.
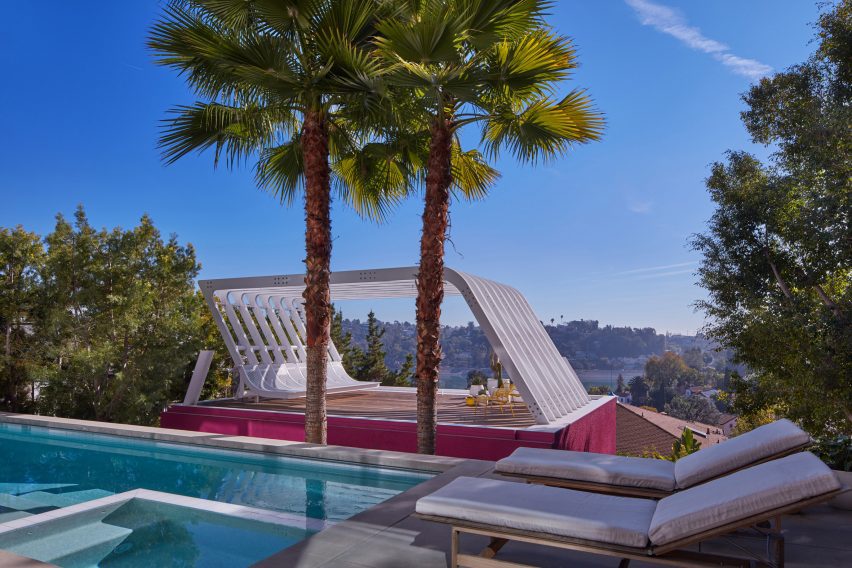
The white cement plaster envelope is "neither box nor blob" with curved cutouts and large expanses of glass removed from a flat cube combining the arched influences of Alvaro Siza (for whom Friedman worked in the late 1980s) and the crisp detailing of Richard Neutra, Rudolph Schindler and John Lautner (whose designs are scattered throughout the neighbourhood).
Accessed from the top of the slope, the house is inverted and sits below the street level preserving views out to the Silver Lake Reservoir and Dodger Stadium for the surrounding homes.
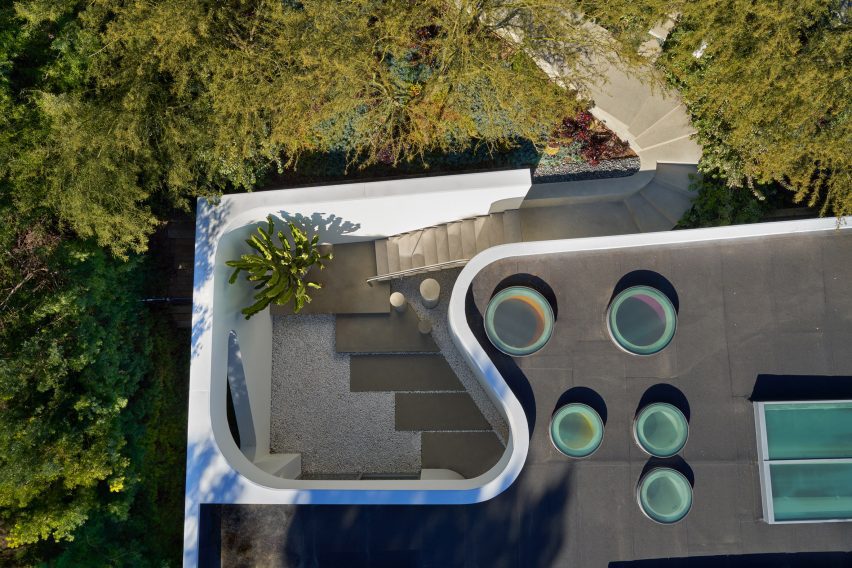
The entry's curving concrete steps transition to a stainless steel staircase that leads down into the open living, kitchen and dining area, as well as two children's bedrooms.
"Designing our own house was great because we didn’t have to ask permission," Friedman told Dezeen. "We could do whatever we want, and we did in fact integrate some ideas and elements that other clients turned down for their particular houses."
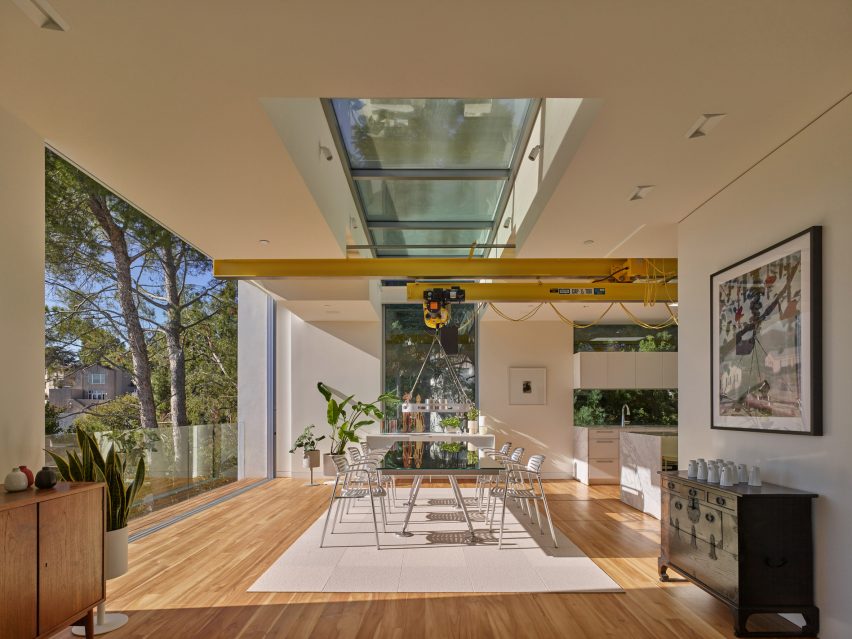
The studio included a yellow construction crane mounted into a linear skylight above the kitchen and dining room that lifts the mirrored aluminium dining table, extends it out over the balcony and lowers it to the pool deck two storeys below.
A large central staircase with open teak treads, a glass railing and a powder-coated aluminium bookcase wall connects all three levels.
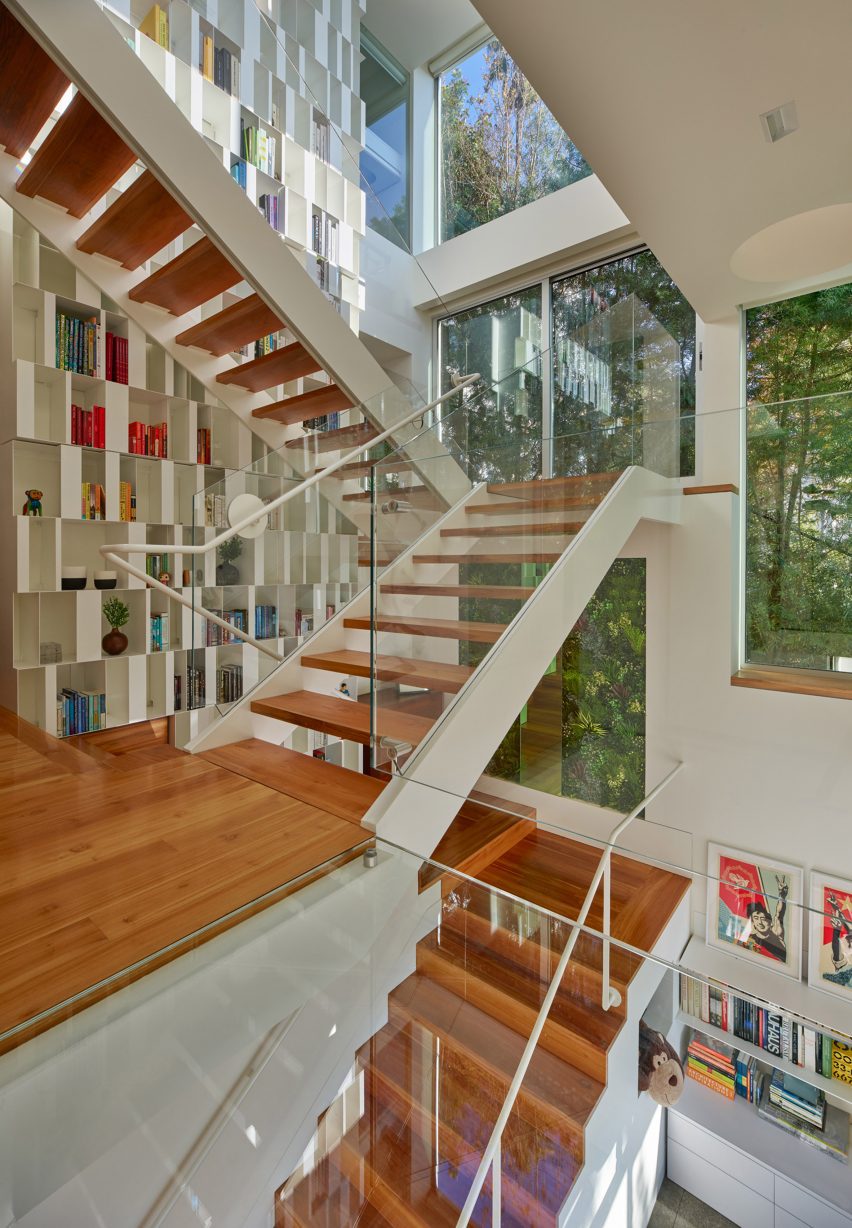
The middle floor contains the primary suite, laundry room, two home offices, and the third child's bedroom, which is separated from the rest of the house by a small glass bridge that spans a triple-height light well adjacent to the staircase.
The ground floor includes a multipurpose family room that leads out to the pool deck, which is set at the same height as the roof of the pink accessory dwelling unit (ADU).
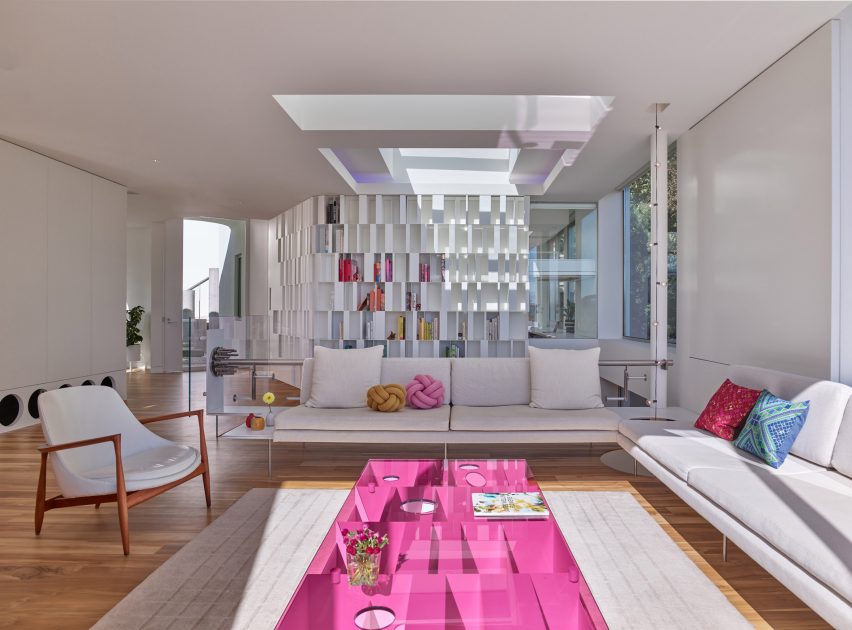
The ADU sits atop an embedded garage and is topped by an urban roof garden with a sinuous aluminium sunshade structure.
"The pool deck and roof garden together create a 'middle ground' suspended between the streets at the site’s top and bottom," the team explained.
Because the house is lowered in the steep terrain, it doesn't align with the neighbouring properties.
Large windows open the various rooms to the forest-like landscape on each side of the house, while skylights and interior glazing allow sunlight to reach deep into the plan.
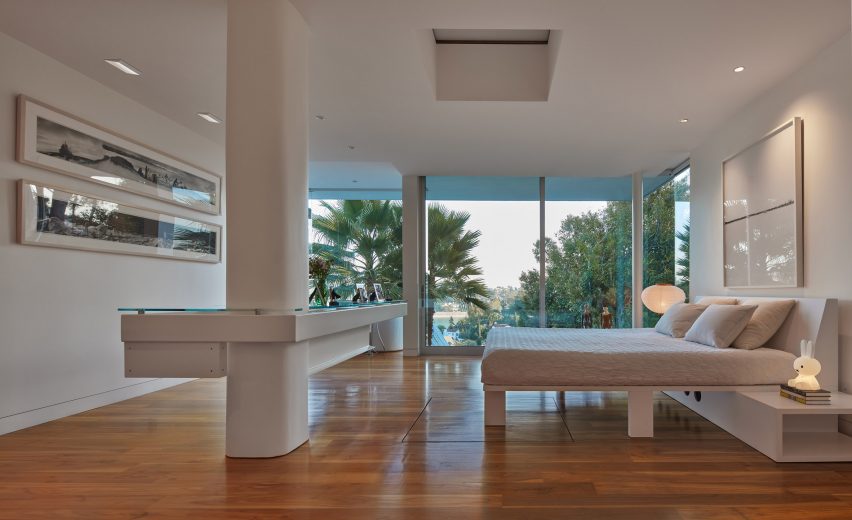
Disappearing sliding glass walls dissolve the transition between interior and exterior.
The studio said that "functional domesticity" was a key requirement for the home.
"The functional and workaday are the foundation for achieving artfulness and architectural innovation," said the studio. "[These traits] are hallmarks of JArzm House that place it firmly within the rich lineage of experimental Southern California domestic architecture."
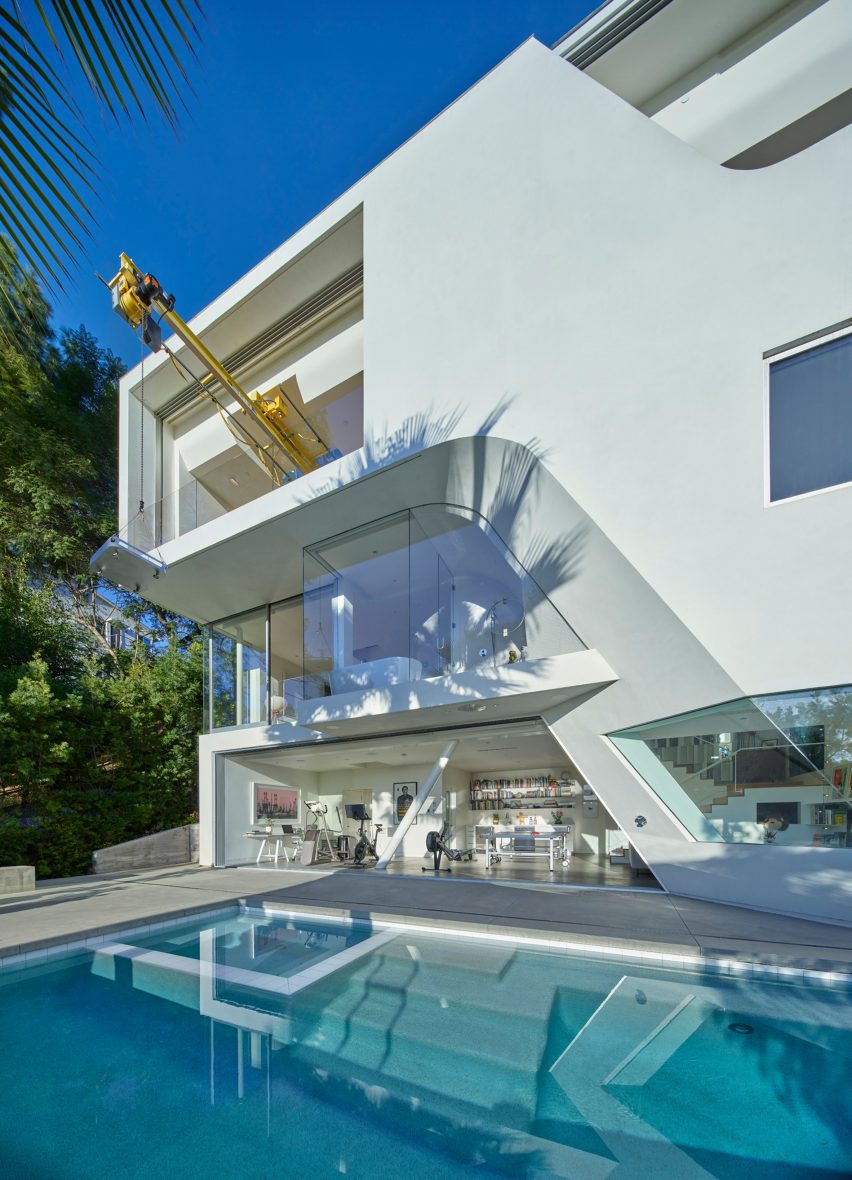
Established in 1996, JFAK Architects is the only studio to receive two Rudy Bruner Silver Medals for Urban Excellence and was longlisted for the website of the year in the 2021 Dezeen Awards.
Nearby in Los Angeles, Anonymous Architects recently embedded a concrete house into a hillside with a two-storey pool.
The photography is by Benny Chan.
Project team:
Architect: John Friedman Alice Kimm Architects, John Friedman FAIA (lead)
General contractor: Bonomo Development
Landscape contractor: Pablin Arevalo
Special fabrications: Chris Berkson, BerksonFab
Cabinetry: Evan Pohlmeier
Structural engineer: Parker Resnick
Landscape architecture: Kathleen Ferguson Landscapes, Matson Walter
Civil engineer: JMC-2